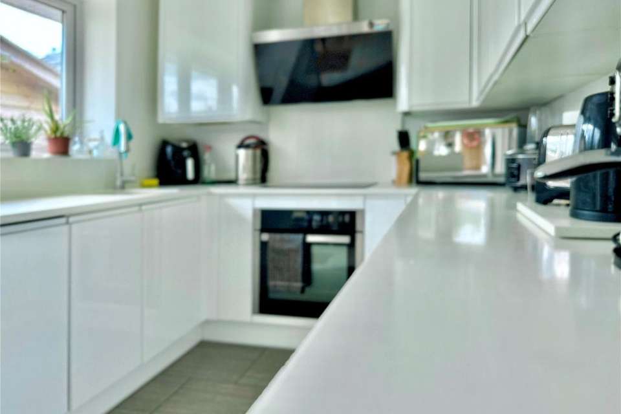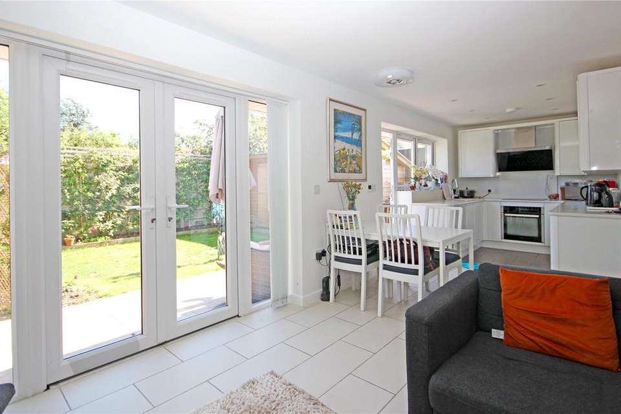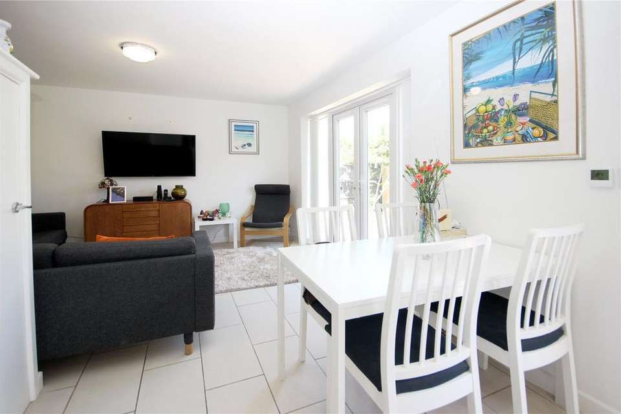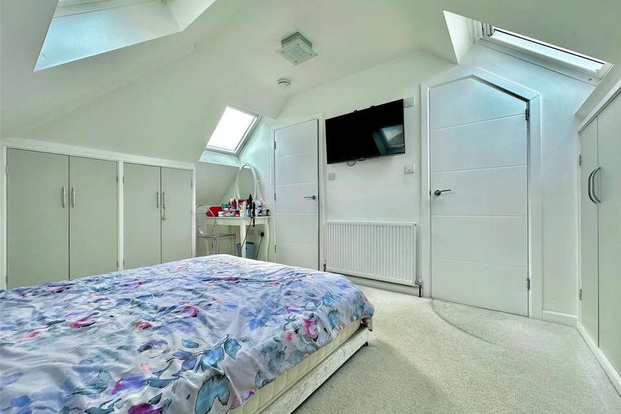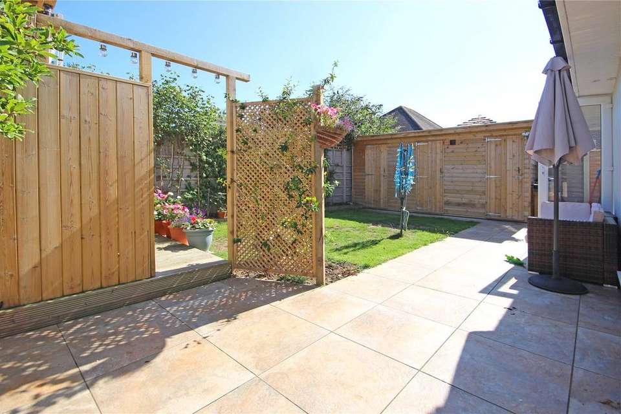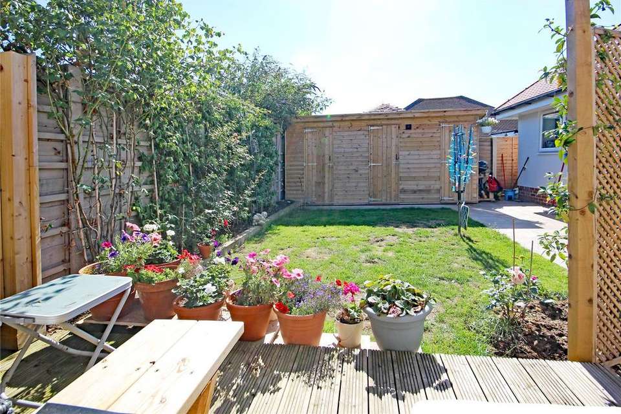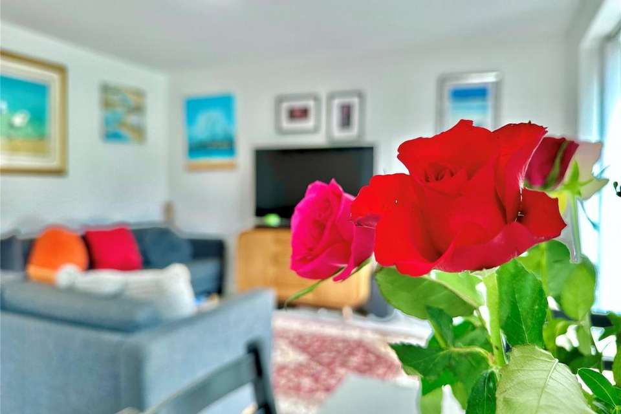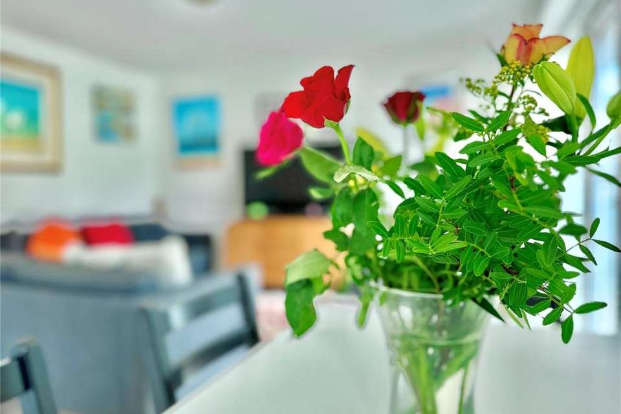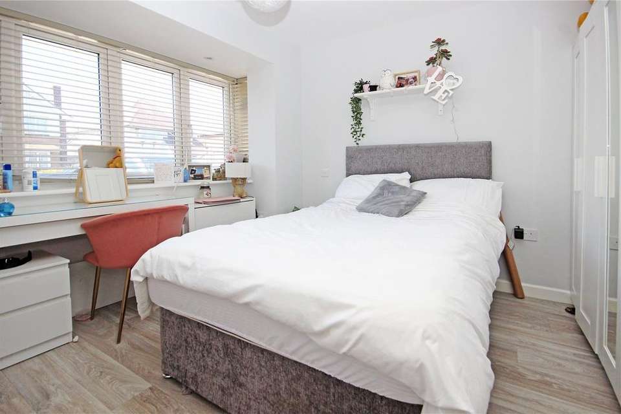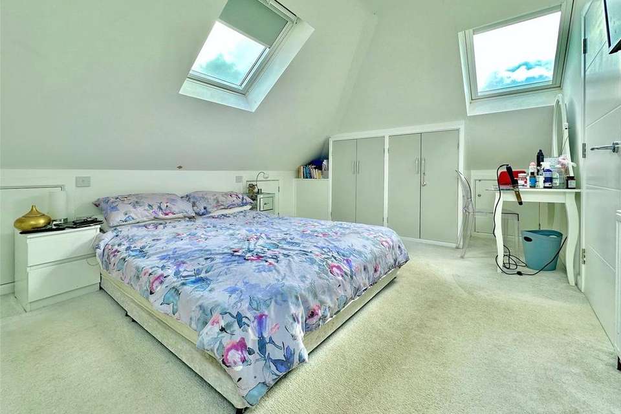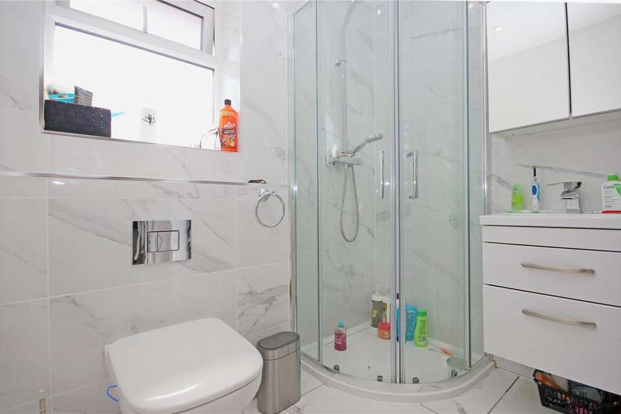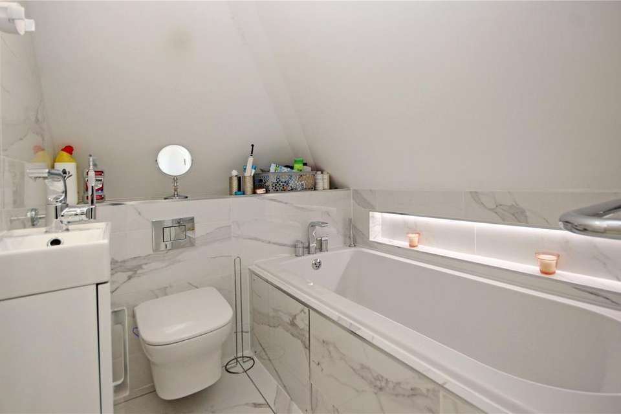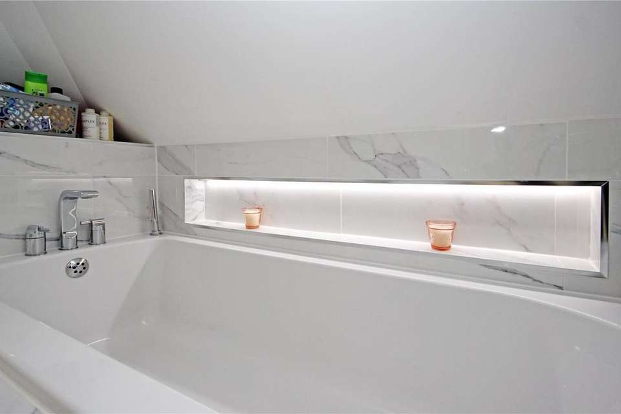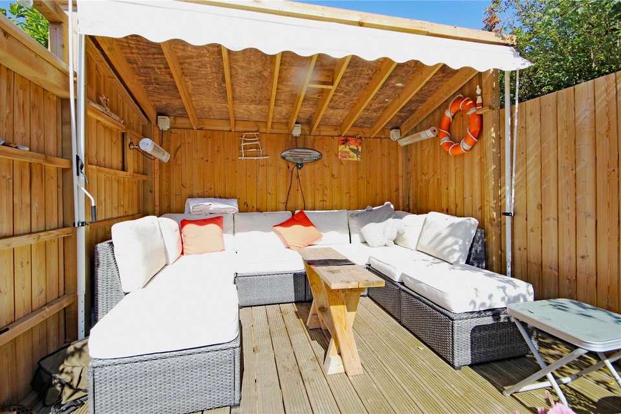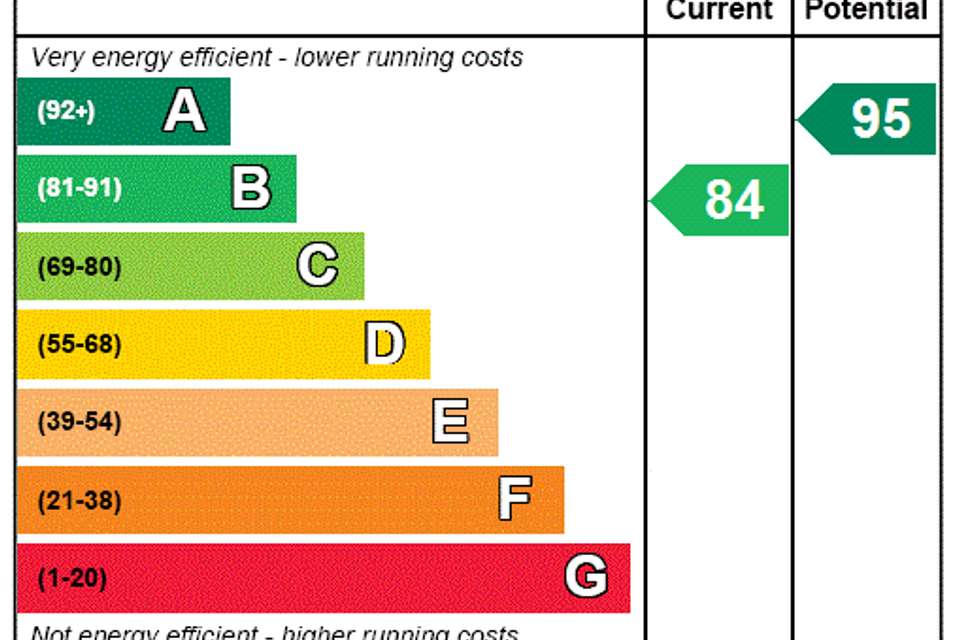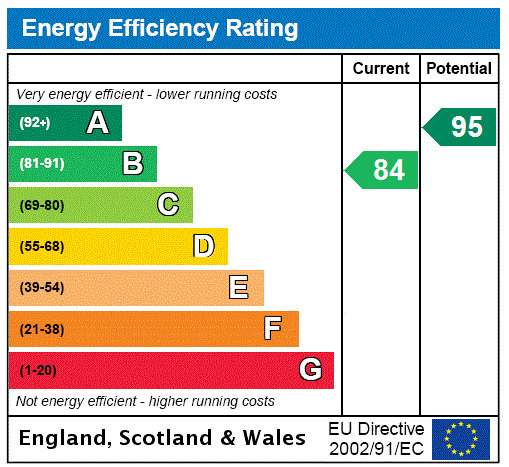3 bedroom bungalow for sale
Dorset, BH6bungalow
bedrooms
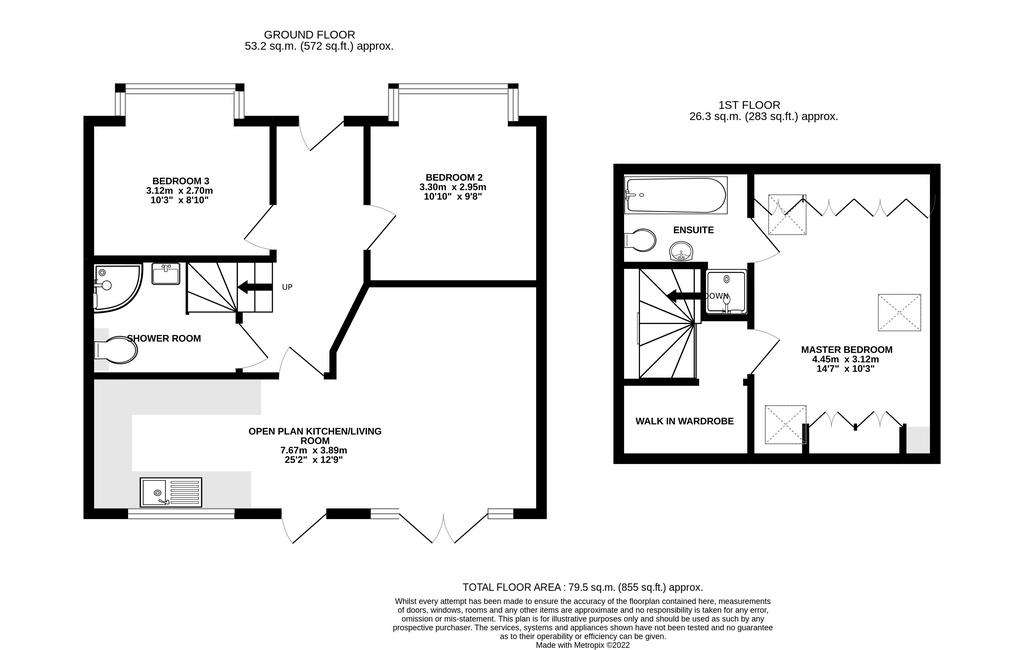
Property photos

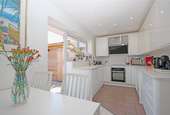
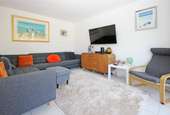
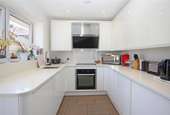
+16
Property description
This modern detached chalet style home is set within the sought after location of Hengistbury Head giving easy access to local beaches and the River Stour.
Entering the property a hallway has stairs leading to the first floor and doors leading to all ground floor rooms. It is nicely finished with high gloss tiled flooring which continues throughout the ground floor.
Bedrooms two and three are set on the ground floor and overlook the front of property via box bay windows. Being a chalet style home the accommodation can though be flexible and either room would make a great study or additional living space.
Adjacent to the stairwell, a ground floor shower room serves these bedrooms and guests. It has a side aspect window and three piece suite to include a walk in corner shower. Beneath the stairwell there is also space and plumbing for a washing machine.
The open plan kitchen/living area is set to the rear of property and features French doors giving direct gardens access. The room provides a defined space for living and dining and has a fitted white kitchen offering good storage and appliances to include a dishwasher, fridge and electric hob which has a matching oven beneath and extractor hood over.
The master bedroom occupies the first floor and comes with a range of built in wardrobes, it also has an en-suite which has been cleverly designed to include a full sized bath and a separate walk in shower cubicle. Adjacent to the bedroom there is also a useful storage area which could be used as an additional walk in wardrobe for the master suite.
Outside, to the front a twin driveway provides off road parking for two cars. A path leads to the front entrance with a second leading through a wooden gate to the side of property where there is a useful storage area.
The rear garden measures approximately 10 metres wide by 6 metres in depth. There is a patio abutting the rear of property, a central area of lawn and a covered seating area. A wooden outbuilding provides storage/workshop space and also offers space for further kitchen appliances if required.
Being built in only recent years the property benefits from the remainder of a new build warranty and all the modern conveniences you would expect. A great opportunity to purchase a low maintenance home in this extremely popular location we recommend taking the opportunity to view by calling us on[use Contact Agent Button].
TENURE: FREEHOLD
COUNCIL TAX BAND: E
Entering the property a hallway has stairs leading to the first floor and doors leading to all ground floor rooms. It is nicely finished with high gloss tiled flooring which continues throughout the ground floor.
Bedrooms two and three are set on the ground floor and overlook the front of property via box bay windows. Being a chalet style home the accommodation can though be flexible and either room would make a great study or additional living space.
Adjacent to the stairwell, a ground floor shower room serves these bedrooms and guests. It has a side aspect window and three piece suite to include a walk in corner shower. Beneath the stairwell there is also space and plumbing for a washing machine.
The open plan kitchen/living area is set to the rear of property and features French doors giving direct gardens access. The room provides a defined space for living and dining and has a fitted white kitchen offering good storage and appliances to include a dishwasher, fridge and electric hob which has a matching oven beneath and extractor hood over.
The master bedroom occupies the first floor and comes with a range of built in wardrobes, it also has an en-suite which has been cleverly designed to include a full sized bath and a separate walk in shower cubicle. Adjacent to the bedroom there is also a useful storage area which could be used as an additional walk in wardrobe for the master suite.
Outside, to the front a twin driveway provides off road parking for two cars. A path leads to the front entrance with a second leading through a wooden gate to the side of property where there is a useful storage area.
The rear garden measures approximately 10 metres wide by 6 metres in depth. There is a patio abutting the rear of property, a central area of lawn and a covered seating area. A wooden outbuilding provides storage/workshop space and also offers space for further kitchen appliances if required.
Being built in only recent years the property benefits from the remainder of a new build warranty and all the modern conveniences you would expect. A great opportunity to purchase a low maintenance home in this extremely popular location we recommend taking the opportunity to view by calling us on[use Contact Agent Button].
TENURE: FREEHOLD
COUNCIL TAX BAND: E
Interested in this property?
Council tax
First listed
Over a month agoEnergy Performance Certificate
Dorset, BH6
Marketed by
Slades Estate Agents - Southbourne Sales 51 Southbourne Grove Southbourne BH6 3QTCall agent on 01202 428555
Placebuzz mortgage repayment calculator
Monthly repayment
The Est. Mortgage is for a 25 years repayment mortgage based on a 10% deposit and a 5.5% annual interest. It is only intended as a guide. Make sure you obtain accurate figures from your lender before committing to any mortgage. Your home may be repossessed if you do not keep up repayments on a mortgage.
Dorset, BH6 - Streetview
DISCLAIMER: Property descriptions and related information displayed on this page are marketing materials provided by Slades Estate Agents - Southbourne Sales. Placebuzz does not warrant or accept any responsibility for the accuracy or completeness of the property descriptions or related information provided here and they do not constitute property particulars. Please contact Slades Estate Agents - Southbourne Sales for full details and further information.





