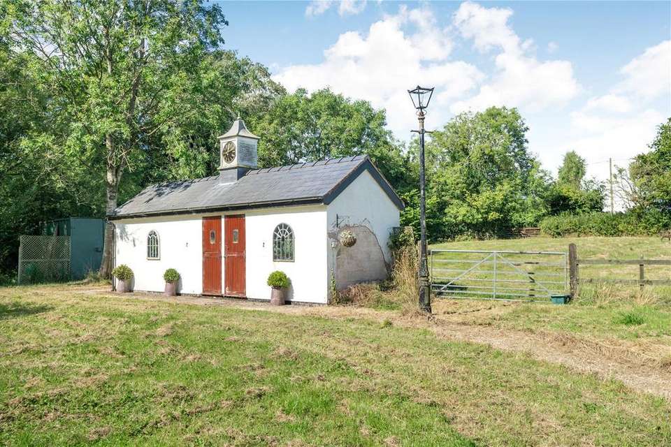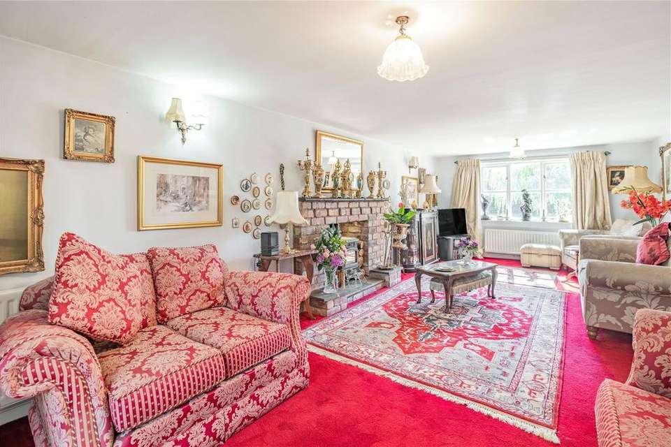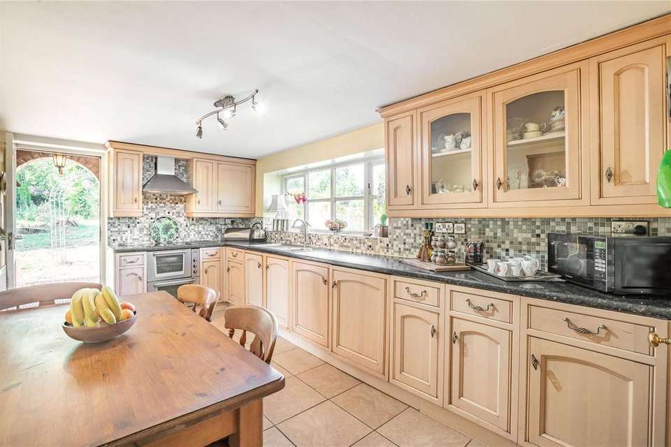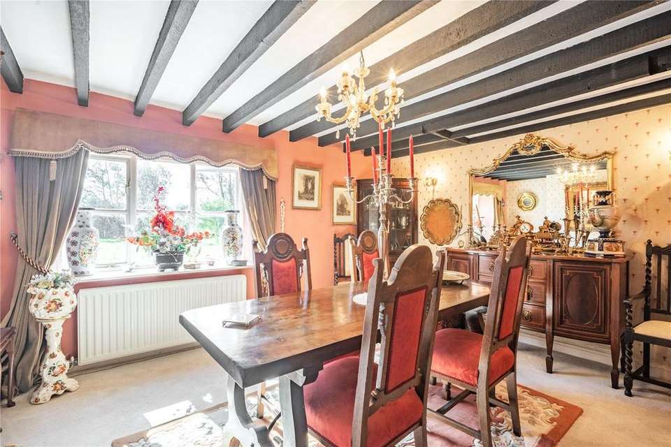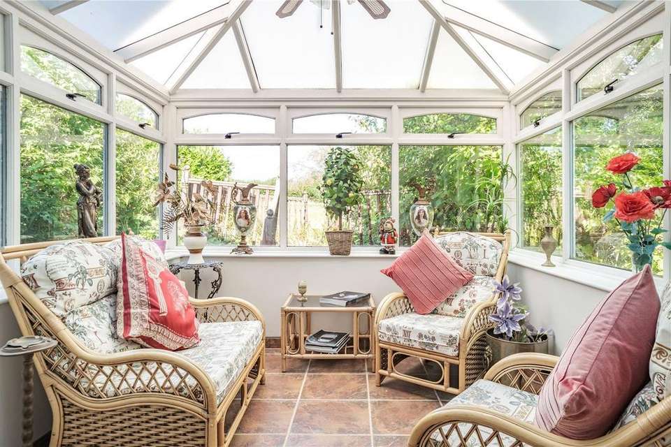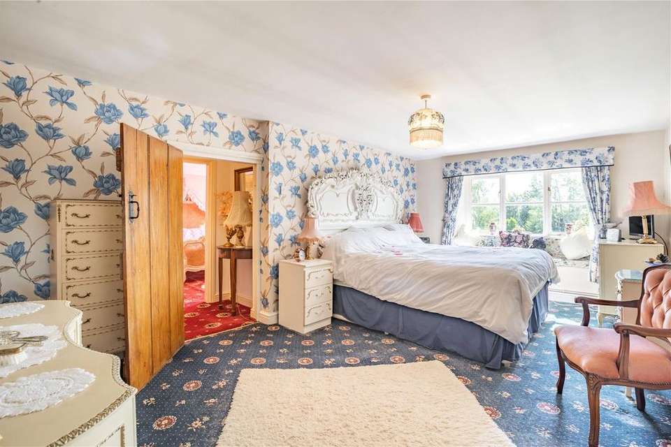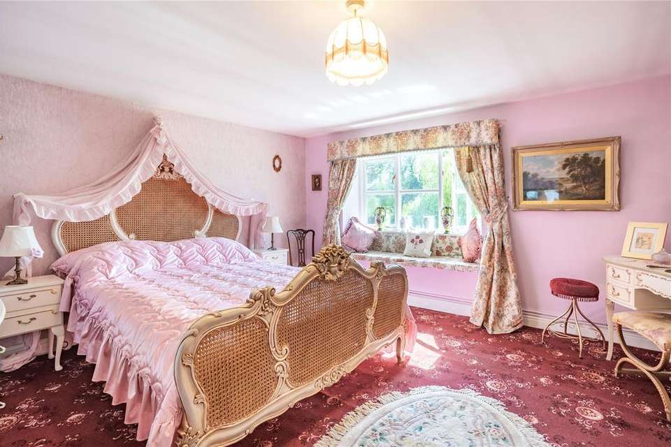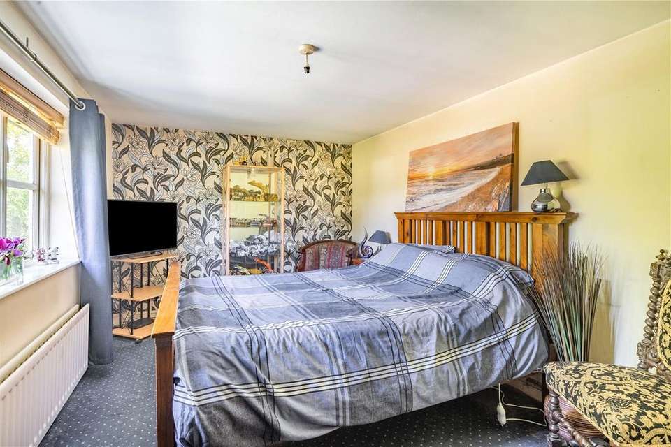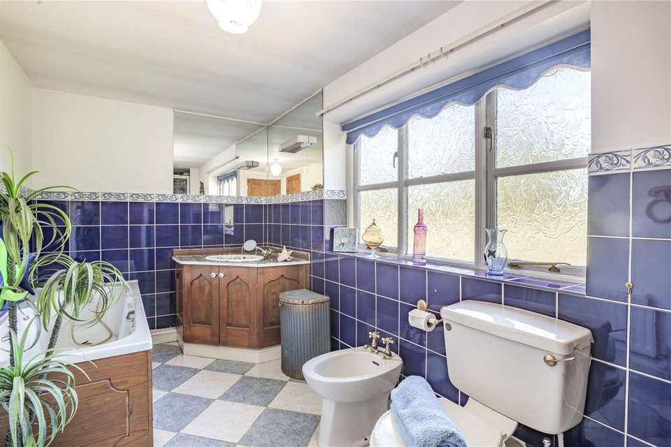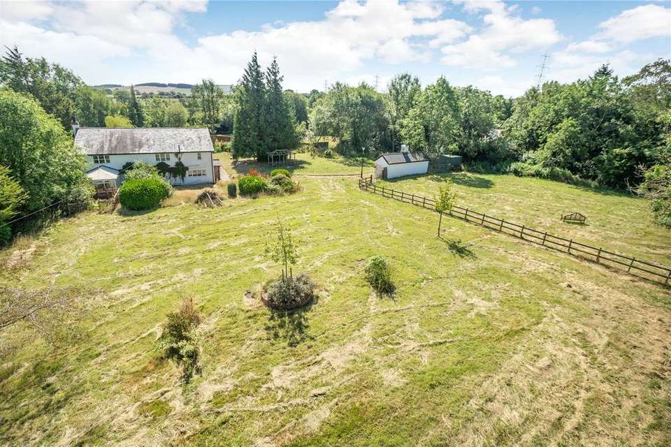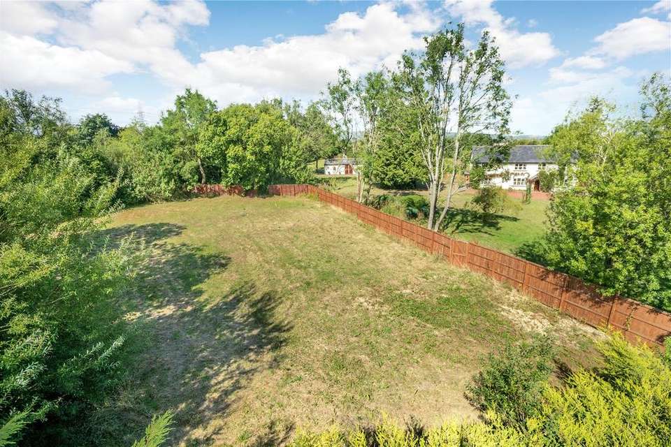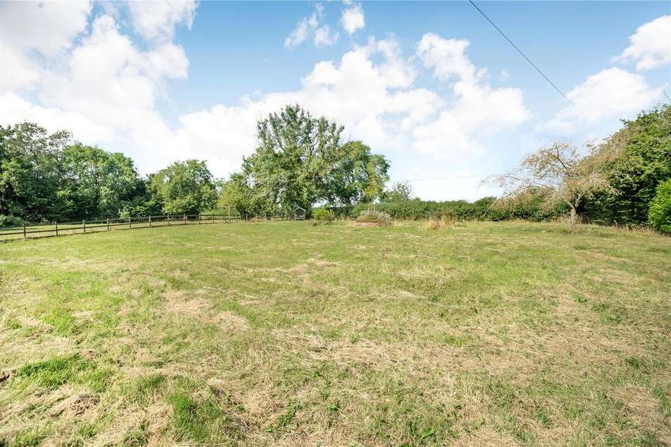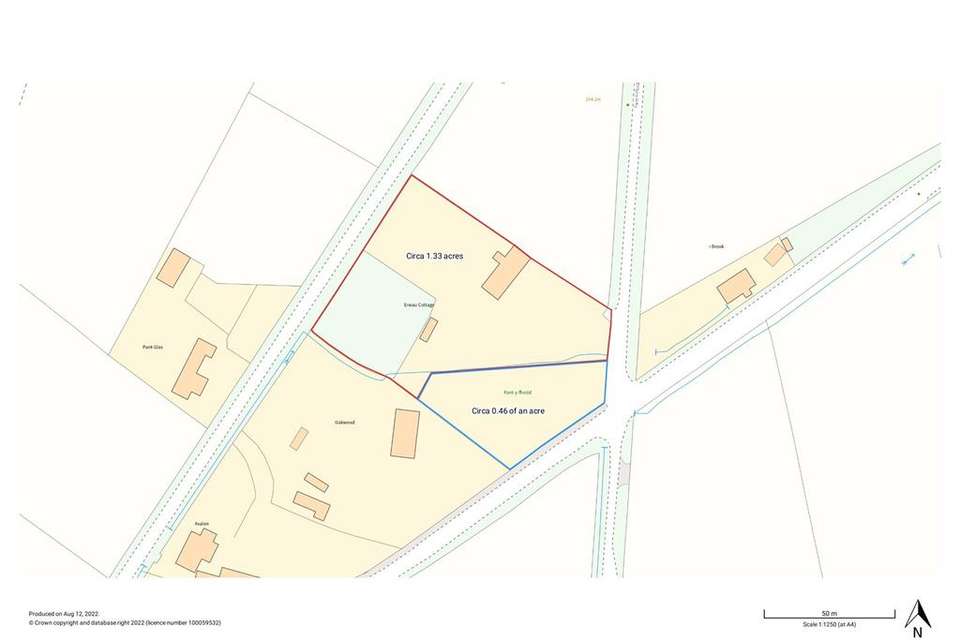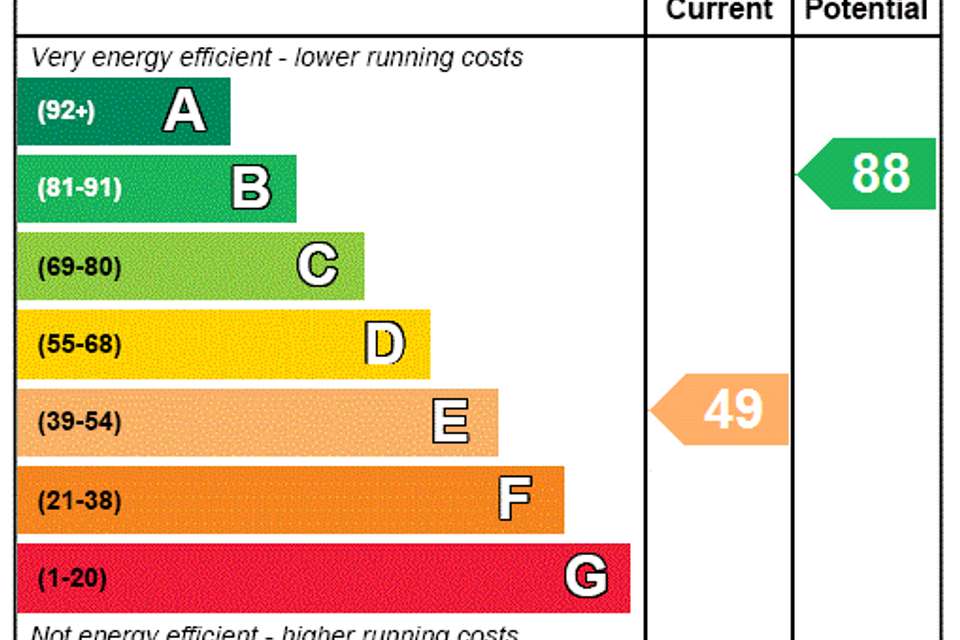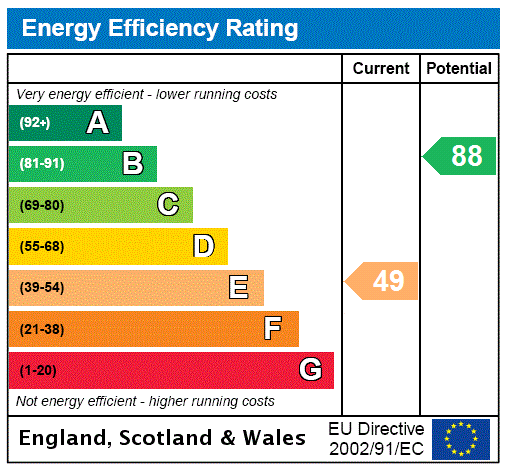4 bedroom detached house for sale
Mold, Flintshiredetached house
bedrooms
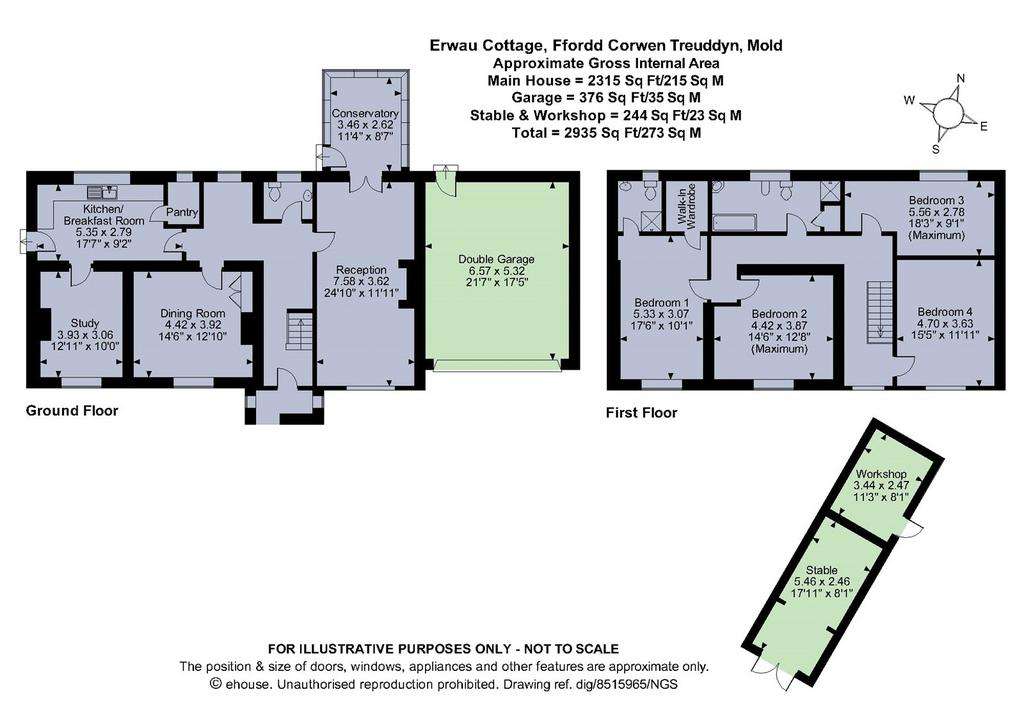
Property photos

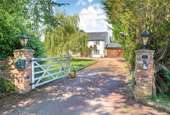
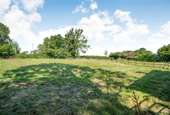
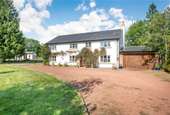
+14
Property description
A charming cottage with redevelopment potential. Set within private grounds extending to approximately 1.33 acres.
Situation
Erwau Cottage is situated in an exceptional semi-rural setting, on the fringe of the popular village of Treuddyn, within the Clwydian Range, an Area of Outstanding Natural Beauty. The property sits within a private setting with fantastic views across the property’s extended gardens.
The village of Treuddyn offers a generous range of amenities with the village hall, playing field, primary school, bowling green and St. Marys Church all located within the village itself. Whilst the property has a beautiful rural setting, the nearby county towns of Ruthin and Mold offer a comprehensive range of shops and leisure facilities in addition to the historic Roman city of Chester.
On the recreational front, the area is renowned for scenic walks along the Clwydian Range including nearby Moel Famau. Loggerheads Country Park offers additional walking opportunities and Padeswood Golf Club is within 4 miles. Other local venues include Theatre Clwyd in Mold, which is well renowned with national touring productions visiting regularly, as well as Chester and Bangor-on-Dee racecourses hosting numerous events.
Local educational facilities include Treuddyn Primary school and Mold Alun High School, and independent schools include King’s and Queen’s Schools in Chester and Ruthin School.
The area is ideally placed for ease of access to the commercial centres of the Northwest, including Chester, Wrexham, Liverpool, Manchester and Deeside, with train services to London Euston from both Chester and Flint, within 2 hours.
The Accommodation
An enclosed porchway with decorative brick arch with two feature arched leaded effect windows opens to a spacious entrance hall, providing access to the principal downstairs rooms including a downstairs WC. To the right of the hallway is a spacious reception room, with a feature brick fireplace incorporating a wood burning stove and overlooking the front aspect of the property. To the other side of the room is an adjoining conservatory with access to the rear garden. Further along the hallway, is a well-proportioned formal dining room with exposed beams. The kitchen is fitted with a range of maple style fronted base and wall units under a contrasting worktop and adjoining the kitchen is a pantry which houses the boiler. Also, directly off the kitchen is the home office which overlooks the front garden.
To the first floor, a wide galleried landing follows the same path as the downstairs hallway, leading to the principal bedroom which has an en suite shower room and walk in wardrobes. The further three spacious double bedrooms are serviced by the family bathroom, which comprises of a bath and separate shower enclosure, vanity unit, bidet and WC.
Outside
Erwau Cottage sits behind a decorative brick entrance with an electric gate providing access onto the gravel drive which in turn leads to a hard standing parking area, providing space for multiple vehicles and frontal access into the garage.
The gardens are a particular highlight of this property enjoying a south westerly aspect. The front garden is predominantly laid to lawn with a host of mature native trees, with a small brook running through the middle of the land. The garden wraps around the property leading to the rear, which again is laid to lawn hosting numerous shrubberies and a patio area.
A hard standing path leads to the block built stable block which is entered via a side stable door or front double doors The adjacent workshop benefits from an electricity supply.
To the rear of the stables and running parallel with the rear garden is a fenced off paddock with a separate entrance leading directly onto Ffordd Y Rhos.
Additional Land
Please note that there is an additional plot of land available via separate negotiation which borders the property. Please contact the selling agent for more details.
Situation
Erwau Cottage is situated in an exceptional semi-rural setting, on the fringe of the popular village of Treuddyn, within the Clwydian Range, an Area of Outstanding Natural Beauty. The property sits within a private setting with fantastic views across the property’s extended gardens.
The village of Treuddyn offers a generous range of amenities with the village hall, playing field, primary school, bowling green and St. Marys Church all located within the village itself. Whilst the property has a beautiful rural setting, the nearby county towns of Ruthin and Mold offer a comprehensive range of shops and leisure facilities in addition to the historic Roman city of Chester.
On the recreational front, the area is renowned for scenic walks along the Clwydian Range including nearby Moel Famau. Loggerheads Country Park offers additional walking opportunities and Padeswood Golf Club is within 4 miles. Other local venues include Theatre Clwyd in Mold, which is well renowned with national touring productions visiting regularly, as well as Chester and Bangor-on-Dee racecourses hosting numerous events.
Local educational facilities include Treuddyn Primary school and Mold Alun High School, and independent schools include King’s and Queen’s Schools in Chester and Ruthin School.
The area is ideally placed for ease of access to the commercial centres of the Northwest, including Chester, Wrexham, Liverpool, Manchester and Deeside, with train services to London Euston from both Chester and Flint, within 2 hours.
The Accommodation
An enclosed porchway with decorative brick arch with two feature arched leaded effect windows opens to a spacious entrance hall, providing access to the principal downstairs rooms including a downstairs WC. To the right of the hallway is a spacious reception room, with a feature brick fireplace incorporating a wood burning stove and overlooking the front aspect of the property. To the other side of the room is an adjoining conservatory with access to the rear garden. Further along the hallway, is a well-proportioned formal dining room with exposed beams. The kitchen is fitted with a range of maple style fronted base and wall units under a contrasting worktop and adjoining the kitchen is a pantry which houses the boiler. Also, directly off the kitchen is the home office which overlooks the front garden.
To the first floor, a wide galleried landing follows the same path as the downstairs hallway, leading to the principal bedroom which has an en suite shower room and walk in wardrobes. The further three spacious double bedrooms are serviced by the family bathroom, which comprises of a bath and separate shower enclosure, vanity unit, bidet and WC.
Outside
Erwau Cottage sits behind a decorative brick entrance with an electric gate providing access onto the gravel drive which in turn leads to a hard standing parking area, providing space for multiple vehicles and frontal access into the garage.
The gardens are a particular highlight of this property enjoying a south westerly aspect. The front garden is predominantly laid to lawn with a host of mature native trees, with a small brook running through the middle of the land. The garden wraps around the property leading to the rear, which again is laid to lawn hosting numerous shrubberies and a patio area.
A hard standing path leads to the block built stable block which is entered via a side stable door or front double doors The adjacent workshop benefits from an electricity supply.
To the rear of the stables and running parallel with the rear garden is a fenced off paddock with a separate entrance leading directly onto Ffordd Y Rhos.
Additional Land
Please note that there is an additional plot of land available via separate negotiation which borders the property. Please contact the selling agent for more details.
Council tax
First listed
Over a month agoEnergy Performance Certificate
Mold, Flintshire
Placebuzz mortgage repayment calculator
Monthly repayment
The Est. Mortgage is for a 25 years repayment mortgage based on a 10% deposit and a 5.5% annual interest. It is only intended as a guide. Make sure you obtain accurate figures from your lender before committing to any mortgage. Your home may be repossessed if you do not keep up repayments on a mortgage.
Mold, Flintshire - Streetview
DISCLAIMER: Property descriptions and related information displayed on this page are marketing materials provided by Fisher German - Chester. Placebuzz does not warrant or accept any responsibility for the accuracy or completeness of the property descriptions or related information provided here and they do not constitute property particulars. Please contact Fisher German - Chester for full details and further information.





