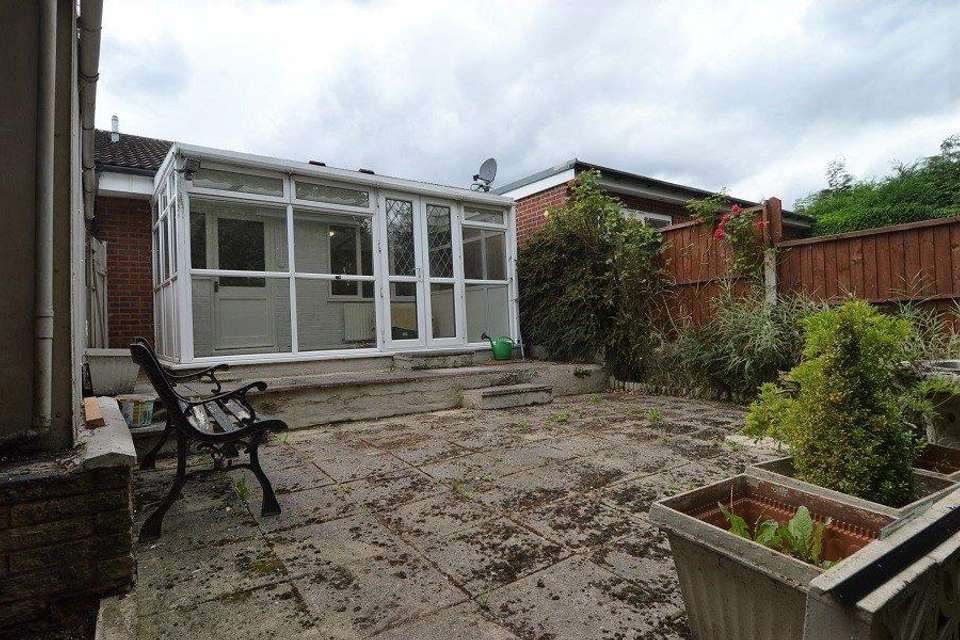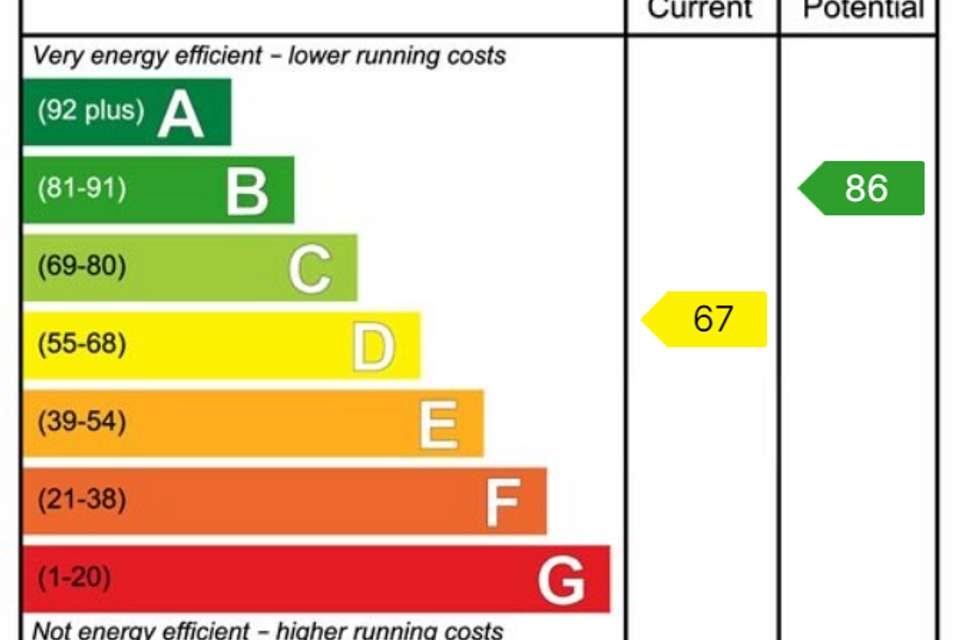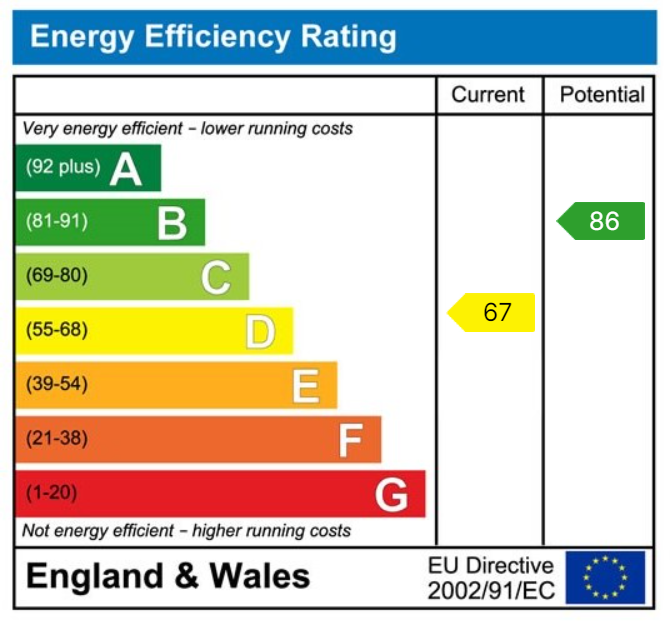2 bedroom semi-detached bungalow for sale
Staffordshire, WS11 7WBbungalow
bedrooms
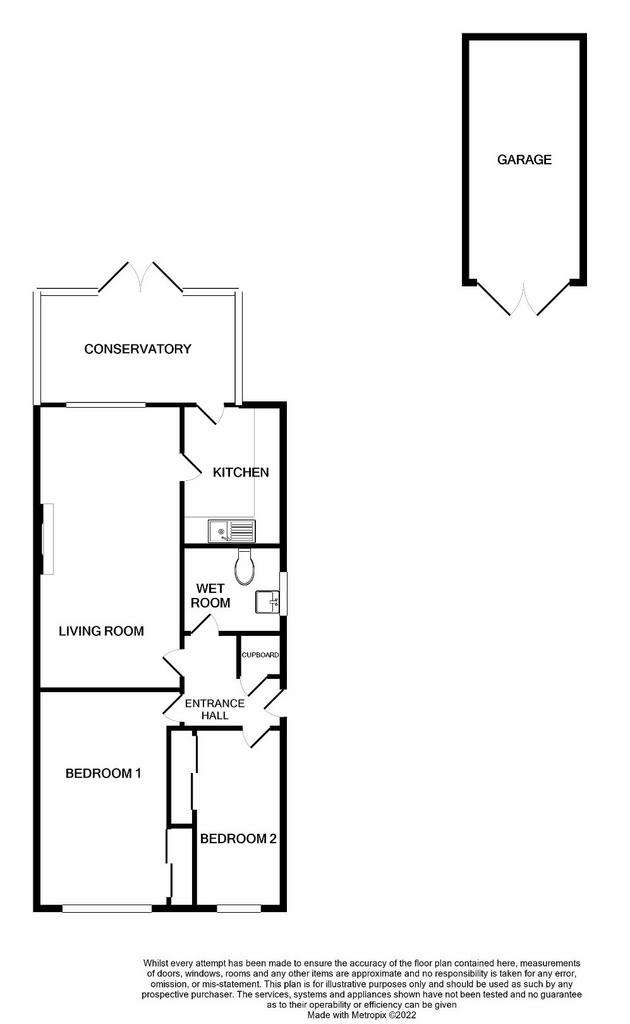
Property photos

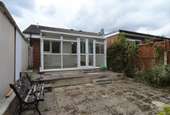
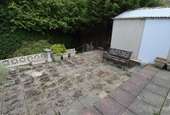
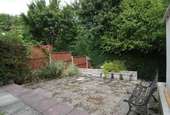
+2
Property description
ENTRANCE HALLapproached via the Side Entrance Door. Concealed spotlights to ceiling and cupboard housing the gas combination boiler.LOUNGE - 5.79m x 2.95m (19'0" x 9'8")with fitted gas fire on tiled hearth with wood surround. Two ceiling light points, coving, radiator and window to rear.KITCHEN - 0.51m x 2.01m (1'8" x 6'7")having fitted wall and base units having an inset acrylic sink unit and drainer with mixer tap and tiled splashback. Concealed spotlights to ceiling, coving, cooker space, integrated fridge, plumbing for washing machine, further appliance space and UPVC double-glazed window to rear. UPVC double-glazed door through toGARDEN ROOM - 4.17m x 2.18m (13'8" x 7'2")constructed from UPVC with polycarbonate roof, striplight, radiator and UPVC double-glazed French doors leading to the rear garden.BEDROOM ONE - 4.44m x 2.64m (14'7" x 8'8")with fitted mirrored front wardrobes providing ample hanging and storage space. Ceiling light point, coving, radiator and UPVC double-glazed window to front.BEDROOM TWO - 3.58m x 1.78m (11'9" x 5'10")with fitted wardrobes having sliding fronts providing ample hanging and storage space. Ceiling light point, access to loft space, radiator and UPVC double-glazed window to front.WETROOM - 1.96m x 1.7m (6'5" x 5'7")comprising of a low-level WC with wall mounted hand wash basin. Ceiling light point, extractor fan, wall mounted electric shower unit, co-ordinated wall tiling, shaver/light point, column radiator, anti-slip flooring and UPVC double-glazed window to side.OUTSIDEThe property is set back from the road behind a tarmacadam driveway providing off-road parking. This in turn leads to the COVERED CARPORT and then onto the SECTIONAL SINGLE GARAGE. The rear garden is fully enclosed with paved patio and shrubs.AGENTS NOTESAt the time of marketing the property probate has not been granted.The property is currently LEASEHOLD but will be a FREEHOLD upon completion
Interested in this property?
Council tax
First listed
Over a month agoEnergy Performance Certificate
Staffordshire, WS11 7WB
Marketed by
C Residential - Rugeley Globe House Upper Brook Street, Rugeley WS15 2DNPlacebuzz mortgage repayment calculator
Monthly repayment
The Est. Mortgage is for a 25 years repayment mortgage based on a 10% deposit and a 5.5% annual interest. It is only intended as a guide. Make sure you obtain accurate figures from your lender before committing to any mortgage. Your home may be repossessed if you do not keep up repayments on a mortgage.
Staffordshire, WS11 7WB - Streetview
DISCLAIMER: Property descriptions and related information displayed on this page are marketing materials provided by C Residential - Rugeley. Placebuzz does not warrant or accept any responsibility for the accuracy or completeness of the property descriptions or related information provided here and they do not constitute property particulars. Please contact C Residential - Rugeley for full details and further information.





