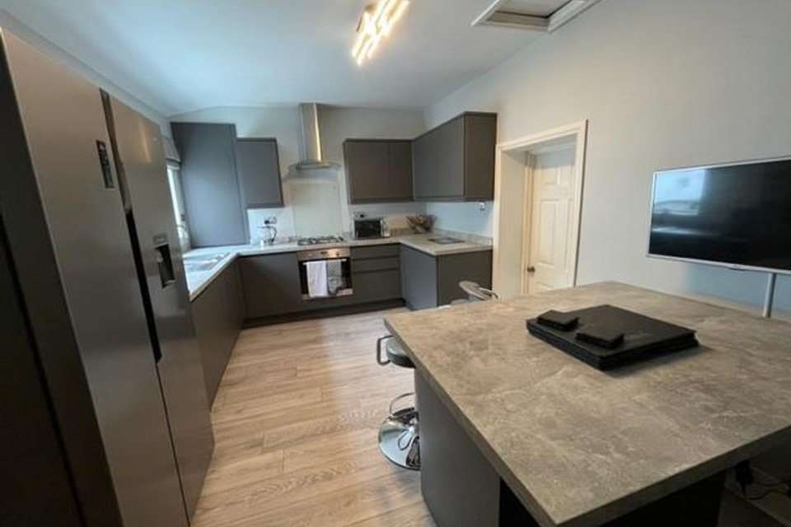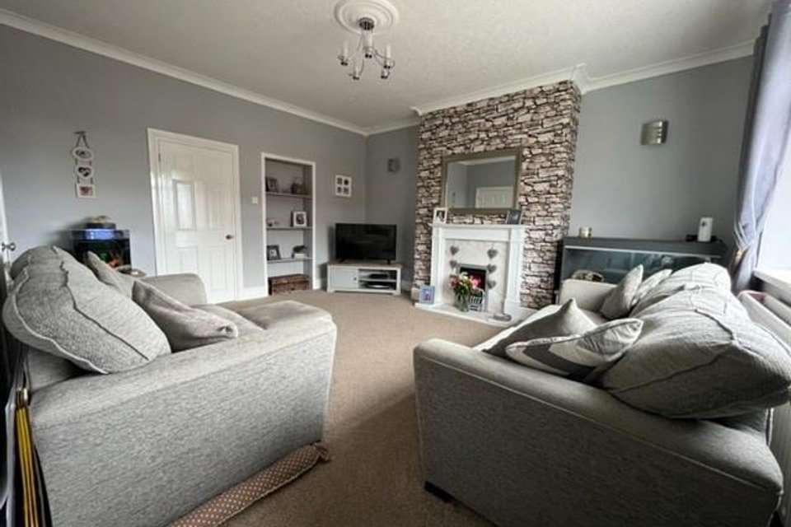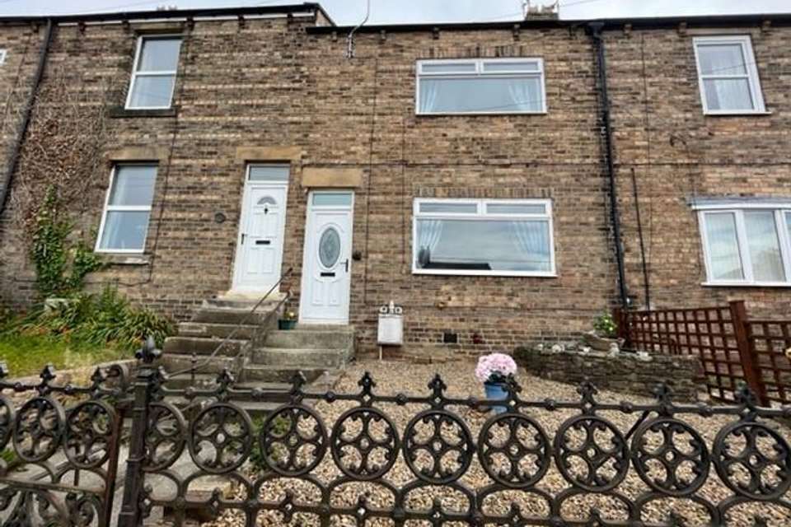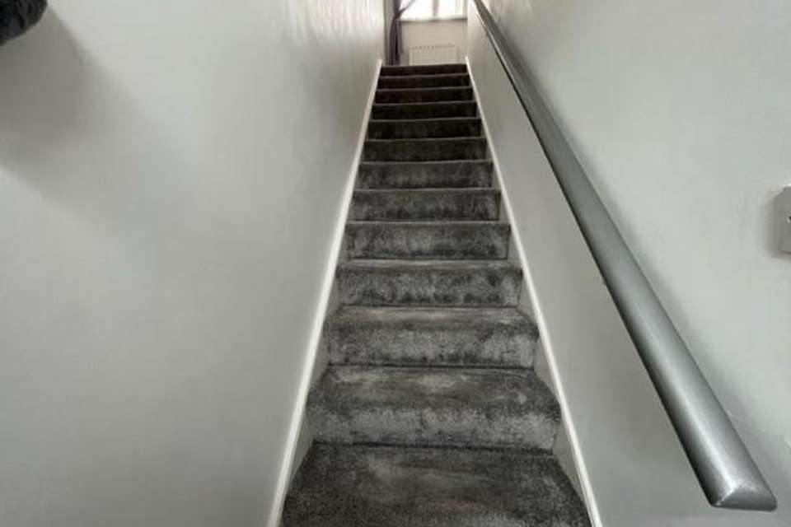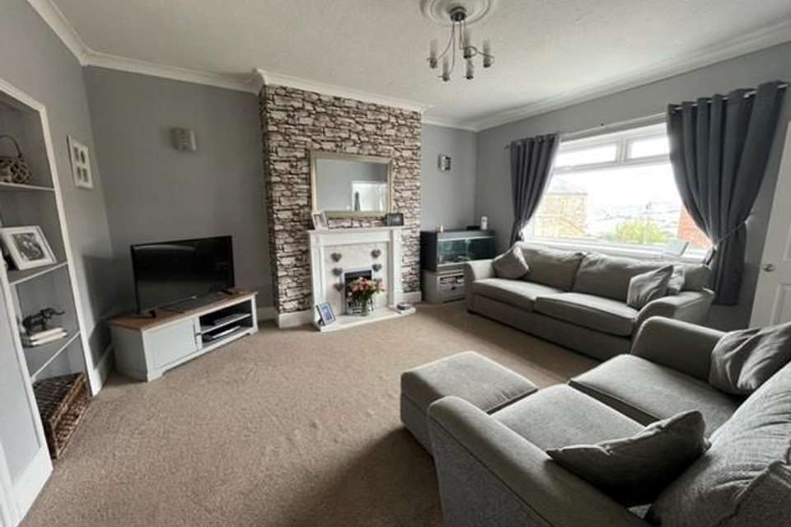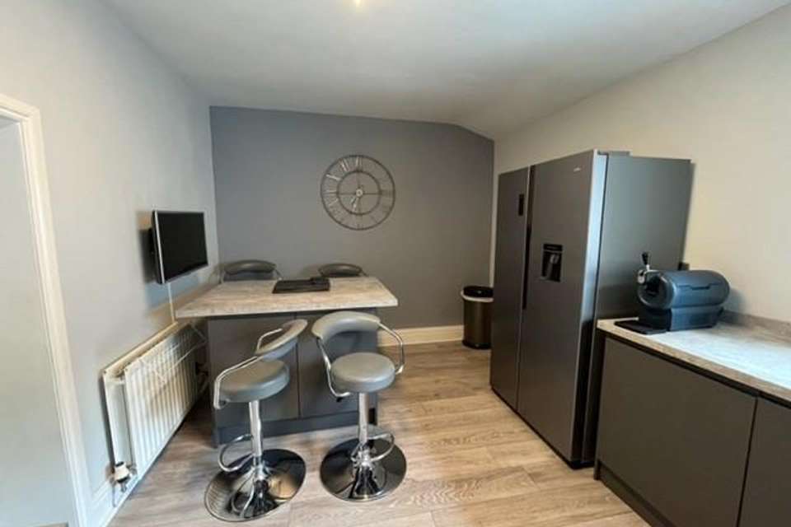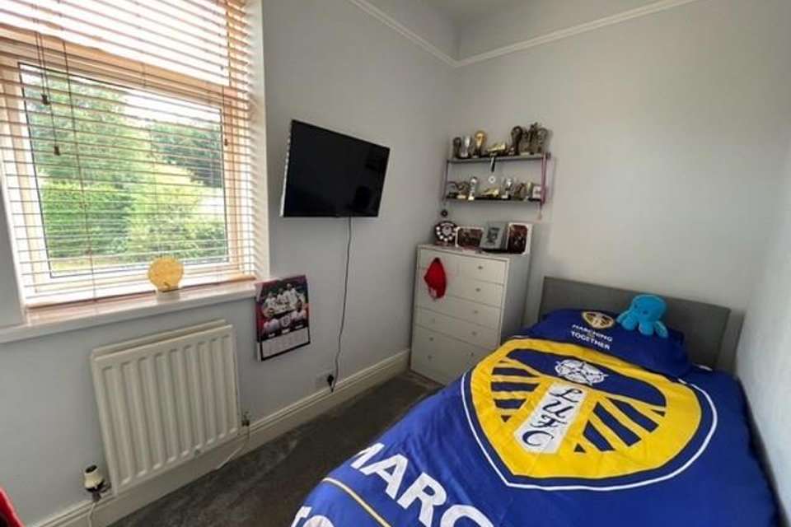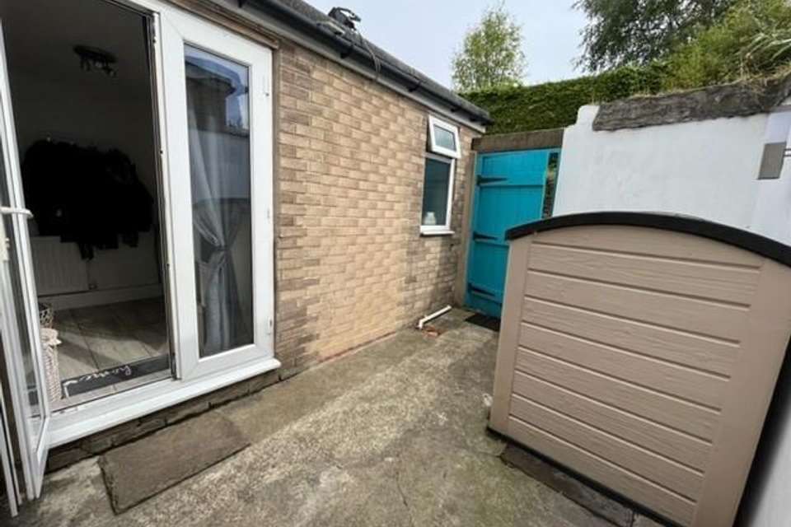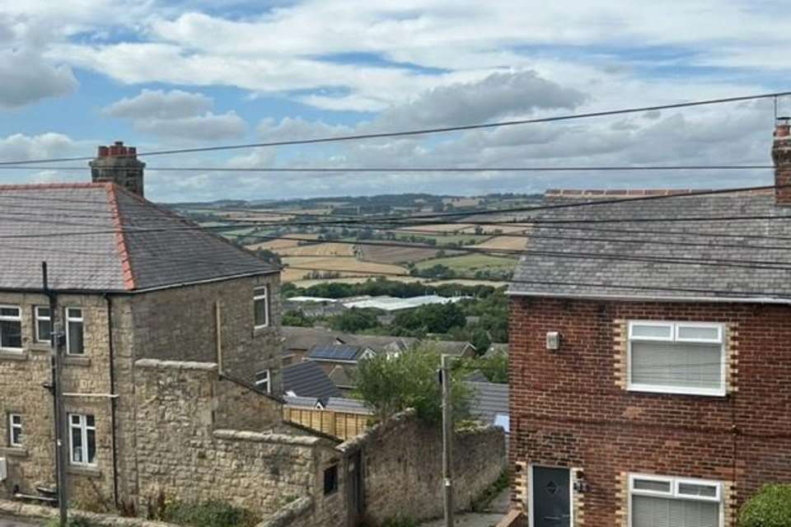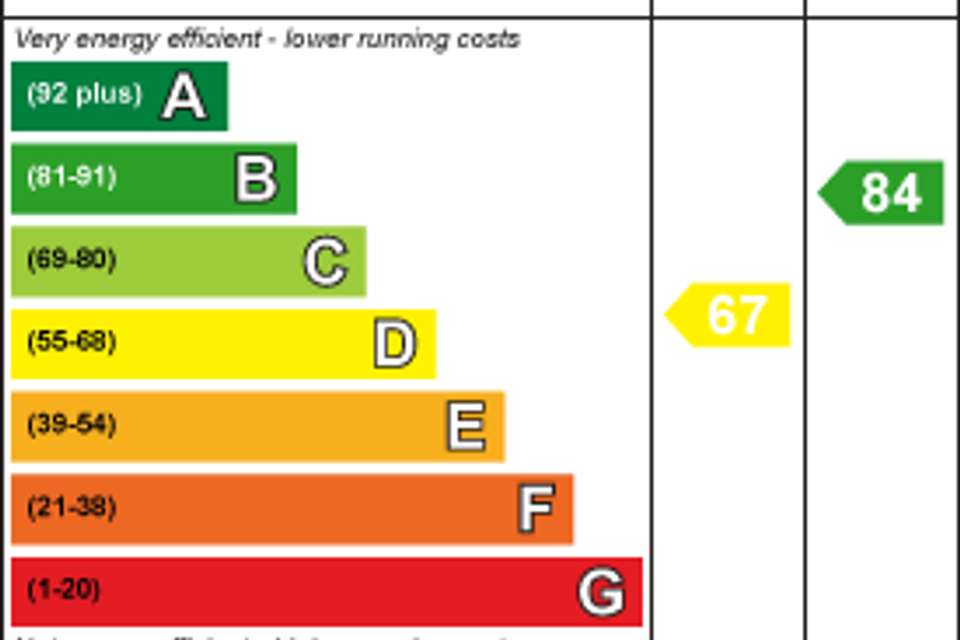2 bedroom terraced house for sale
Leaburn Terrace, Prudhoeterraced house
bedrooms
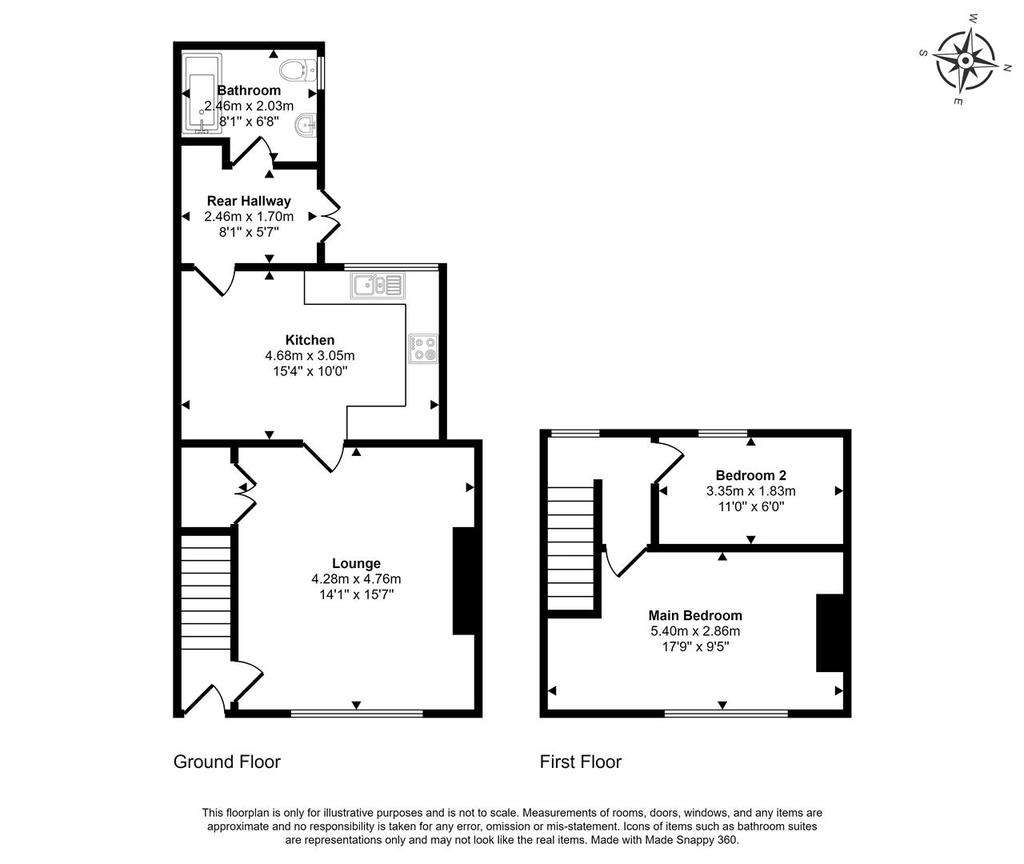
Property photos
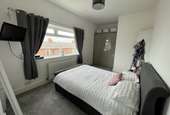
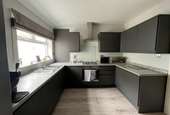
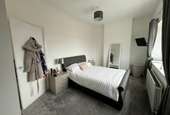
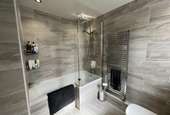
+10
Property description
*TWO BEDROOMS*MID TERRACED HOUSE *ELEVATED POSITION WITH VIEWS *
GAS CENTRAL HEATING *DOUBLE GLAZED WINDOWS * ENCLOSED REAR YARD *
*MAIN ROOF REPLACED 2021* BATHROOM WITH UNDERFLOOR HEATING *
Situated in an elevated position this two bedroom mid terraced property has stunning views of the Tyne Valley. It is only a few minutes walk from all local amenities and has good road and transport links. The property has been tastefully decorated throughout and has a modern kitchen and bathroom. Accommodation briefly comprises :- Entrance hall, lounge, breakfasting kitchen, utility room, bathroom, to the first floor there are two bedrooms.
The property would make an ideal first time home or investment!
COUNCIL TAX BAND A
EPC RATING
Entrance Hall - Double glazed entrance door, stairs to first floor.
Lounge - 4.28 x 4.87 (14'0" x 15'11") - Double glazed window to front with views, central heating radiator, feature fire surround with marble inset and hearth, built in cupboard, shelving to walls.
Kitchen - 4.69 x 3.10 (15'4" x 10'2") - Range of wall and floor units with laminated worktop surfaces, built in electric oven and gas hob with glass splashback, extractor canopy, integrated washer and dishwasher, breakfast bar/island, loft hatch, double glazed window to rear, cupboard housing boiler, central heating radiator. tiled splashbacks.
Utility Room - 2.44 x 1.78 (8'0" x 5'10") - Double glazed french doors to rear yard, tiled floor, build in cupboard, central heating radiator.
Bathroom - 2.44 x 2.00 (8'0" x 6'6") - Double glazed window to side, pear shaped bath with mixer tap, combi fed shower with rainfall shower, tiled walls, chrome towel rail, pedestal wash hand basin, w.c, underfloor heating.
Landing - Double glazed window to rear, central heating radiator, loft hatch.
Bedroom One - 2.82 x 4.75 (9'3" x 15'7") - Double glazed window to front with views, central heating radiator.
Bedroom Two - 3.39 x 1.93 (11'1" x 6'3") - Double glazed window to rear, central heating radiator, picture rail.
Externally - Townhouse garden to the front of the property.
Enclosed rear yard.
GAS CENTRAL HEATING *DOUBLE GLAZED WINDOWS * ENCLOSED REAR YARD *
*MAIN ROOF REPLACED 2021* BATHROOM WITH UNDERFLOOR HEATING *
Situated in an elevated position this two bedroom mid terraced property has stunning views of the Tyne Valley. It is only a few minutes walk from all local amenities and has good road and transport links. The property has been tastefully decorated throughout and has a modern kitchen and bathroom. Accommodation briefly comprises :- Entrance hall, lounge, breakfasting kitchen, utility room, bathroom, to the first floor there are two bedrooms.
The property would make an ideal first time home or investment!
COUNCIL TAX BAND A
EPC RATING
Entrance Hall - Double glazed entrance door, stairs to first floor.
Lounge - 4.28 x 4.87 (14'0" x 15'11") - Double glazed window to front with views, central heating radiator, feature fire surround with marble inset and hearth, built in cupboard, shelving to walls.
Kitchen - 4.69 x 3.10 (15'4" x 10'2") - Range of wall and floor units with laminated worktop surfaces, built in electric oven and gas hob with glass splashback, extractor canopy, integrated washer and dishwasher, breakfast bar/island, loft hatch, double glazed window to rear, cupboard housing boiler, central heating radiator. tiled splashbacks.
Utility Room - 2.44 x 1.78 (8'0" x 5'10") - Double glazed french doors to rear yard, tiled floor, build in cupboard, central heating radiator.
Bathroom - 2.44 x 2.00 (8'0" x 6'6") - Double glazed window to side, pear shaped bath with mixer tap, combi fed shower with rainfall shower, tiled walls, chrome towel rail, pedestal wash hand basin, w.c, underfloor heating.
Landing - Double glazed window to rear, central heating radiator, loft hatch.
Bedroom One - 2.82 x 4.75 (9'3" x 15'7") - Double glazed window to front with views, central heating radiator.
Bedroom Two - 3.39 x 1.93 (11'1" x 6'3") - Double glazed window to rear, central heating radiator, picture rail.
Externally - Townhouse garden to the front of the property.
Enclosed rear yard.
Council tax
First listed
Over a month agoEnergy Performance Certificate
Leaburn Terrace, Prudhoe
Placebuzz mortgage repayment calculator
Monthly repayment
The Est. Mortgage is for a 25 years repayment mortgage based on a 10% deposit and a 5.5% annual interest. It is only intended as a guide. Make sure you obtain accurate figures from your lender before committing to any mortgage. Your home may be repossessed if you do not keep up repayments on a mortgage.
Leaburn Terrace, Prudhoe - Streetview
DISCLAIMER: Property descriptions and related information displayed on this page are marketing materials provided by Gilmore Estates - Prudhoe. Placebuzz does not warrant or accept any responsibility for the accuracy or completeness of the property descriptions or related information provided here and they do not constitute property particulars. Please contact Gilmore Estates - Prudhoe for full details and further information.





