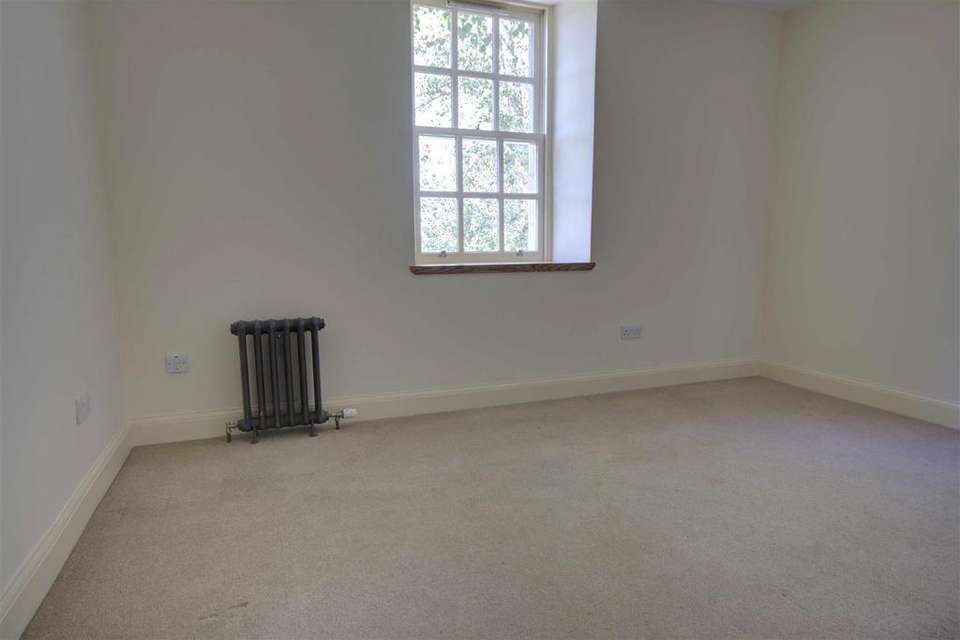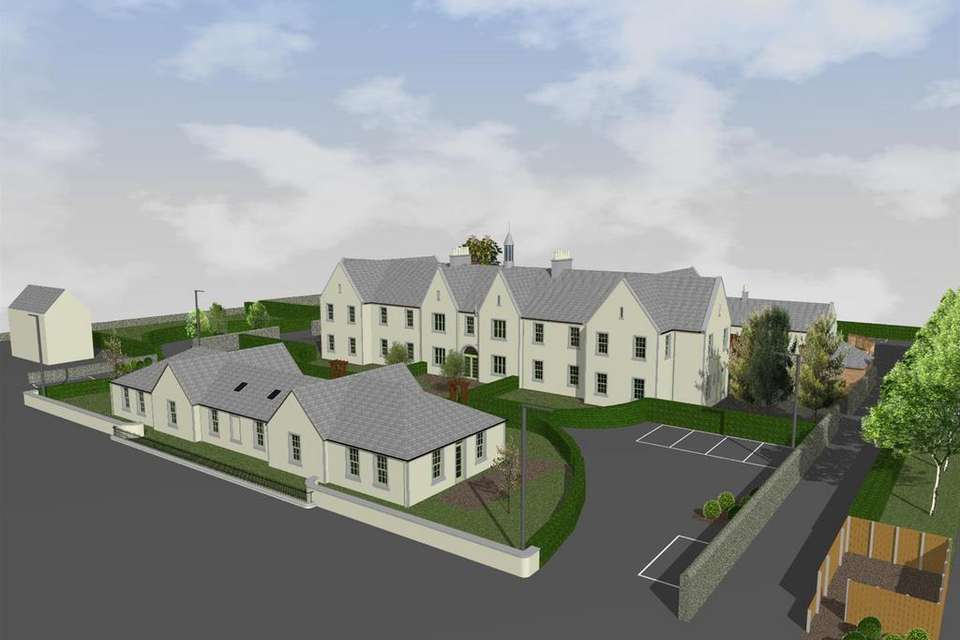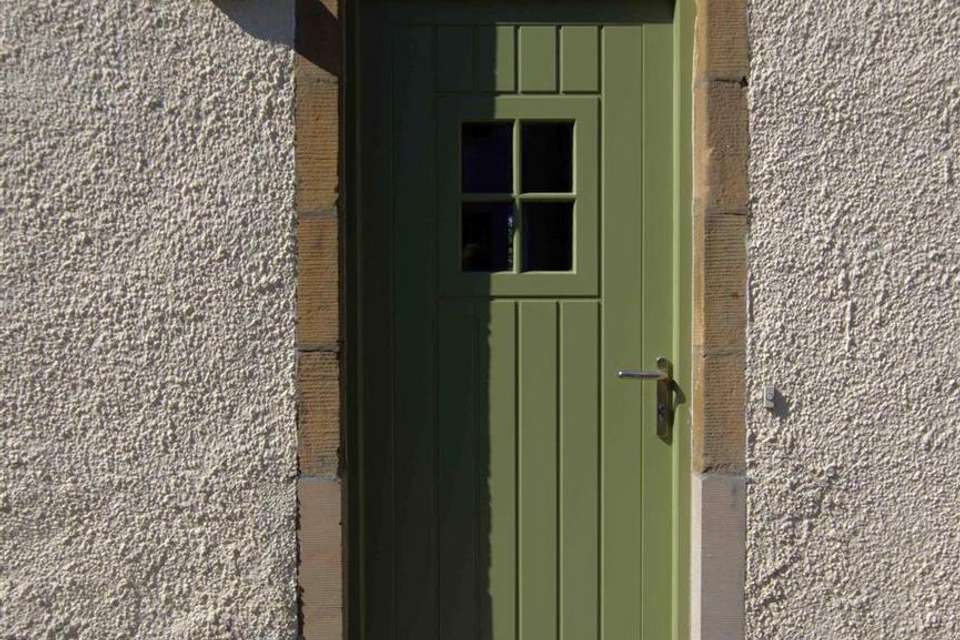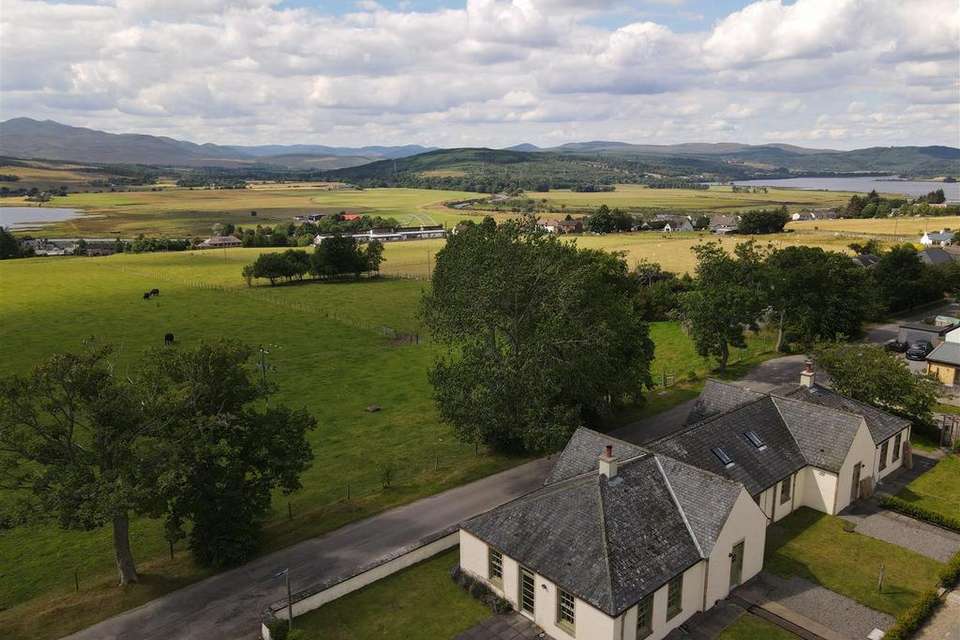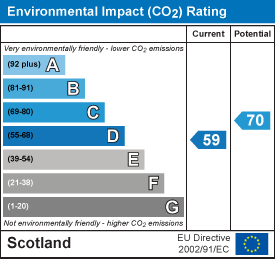3 bedroom semi-detached house for sale
East Gate Migdale House Matheson Road, Bonar Bridge SutherlandIV24 3AGsemi-detached house
bedrooms
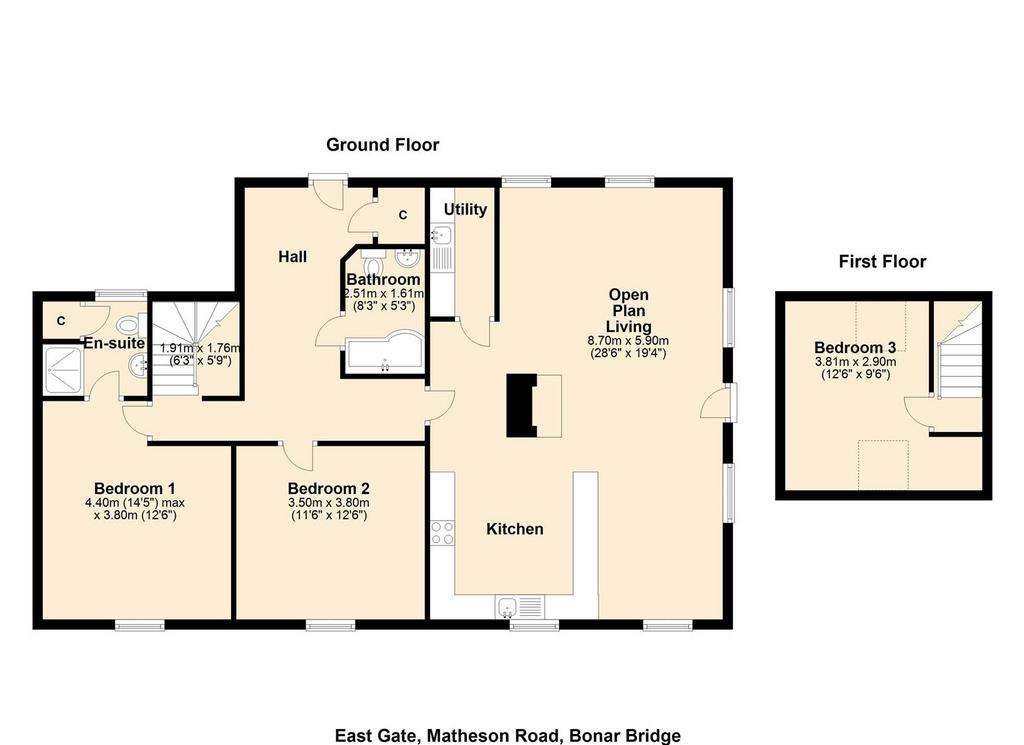
Property photos




+23
Property description
This three bedroom semi detached property is stage 1 of a stunning redevelopment of The Old Migdale Hospital which keeps the original features whilst incorporating modern build. The property comprises; Ground Floor; open plan kitchen/sitting/dining room, utility, bathroom, hall, two bedrooms (one with en suite). First Floor ; double bedroom.
The property is set in an area of garden on three sides and has two allocated parking bays. The property sits up on Migdale Hill and overlooks the Kyle of Sutherland, surrounded by farm land and an abundance of forest walks, Loch Migdale is a short walk away. The village of Bonar Bridge has local amenities ; primary school, convenience store, bar restaurant and community centre. Tain has supermarkets and is 15 miles east. Dornoch Is famous for the Royal Dornoch Golf Course and the historical town has many unique shops and restaurants along with an award winning sandy beach.
Category B Listed Building -
Hallway & Corridor - 5.10m x 1.60m 5.50m x 1.25m (16'8" x 5'2" 18'0" x - The front door leads into a spacious hallway with access to open plan kitchen/dining/sitting room, bathroom, bedroom two and master bedroom with en suite shower room.
Open Plan Kitchen/Dining/Sitting Room - 8.70m x 5.90m (widest) (28'6" x 19'4" (widest)) - An amazing room that has windows on three sides and a Scandinavian stove as a main feature in the centre of the room. The kitchen has base units and a peninsula giving lots of worktop space, integrated hob oven and dishwasher and space for a larder fridge freezer.
Utility - 2.60m x 1.30m (8'6" x 4'3") - A useful utility with space for a washing machine storage and a pulley for drying clothes.
Bedroom 1 With En Suite - 4.40m x 3.80m (2.10m x 1.90m) (14'5" x 12'5" (6'10 - A double bedroom with an en suite shower room, comprising large shower enclosure with mains powered shower, white wash basin and w/c.
Bedroom 2 - 3.50m x 3.80m (11'5" x 12'5") - A double bedroom with fitted carpet and views over the Kyle of Sutherland,
Bathroom - 2.51m x 1.61m (8'2" x 5'3") - The bathroom is spacious and comprises a white three piece suite; bath, wash basin and w/c
Bedroom 3 On First Floor - 3.81m x 2.90m (4.00m) (12'5" x 9'6" (13'1")) - Stairs lead to the first floor and the third bedroom with two velux windows and a wardrobe space. A storage cupboard is located in the eaves in the stairwell.
Garden & Parking - An enclosed garden with a garden shed. A log store and 2 allocated off road parking spaces with ducting for future electric vehicle charging.
Additional Information - Council Tax Band - D
Oak Internal Doors
Neutrally decorated
Electric to wet radiators
Two allocated parking bays
Location - Migdale House sits on a hill above Bonar Bridge. It is surrounded by farm land and has many woodland and forest walks nearby. One being the Woodland Trust's most northerly woods in the UK which lies beside Loch Migdale, a short distance away. The villages of Bonar Bridge and Ardgay have local amenities ; primary school, convenience stores, bar, takeaways, garage, hairdressers, train station and Community Hub, which has a gym, children's play zone and cafe. Just along the road from Migdale House is the 9 hole golf course considered to be one of the most scenic in Scotland. Tain has supermarkets and is 15 miles east. A similar distance away is the historical town of Dornoch which Is famous for Royal Dornoch Golf Course and the town has many unique shops and restaurants along with an award winning sandy beach.
What3words ///soonest.applause.steadier
Virtual Tours - 360 TOUR -
VIRTUAL TOURS -
The property is set in an area of garden on three sides and has two allocated parking bays. The property sits up on Migdale Hill and overlooks the Kyle of Sutherland, surrounded by farm land and an abundance of forest walks, Loch Migdale is a short walk away. The village of Bonar Bridge has local amenities ; primary school, convenience store, bar restaurant and community centre. Tain has supermarkets and is 15 miles east. Dornoch Is famous for the Royal Dornoch Golf Course and the historical town has many unique shops and restaurants along with an award winning sandy beach.
Category B Listed Building -
Hallway & Corridor - 5.10m x 1.60m 5.50m x 1.25m (16'8" x 5'2" 18'0" x - The front door leads into a spacious hallway with access to open plan kitchen/dining/sitting room, bathroom, bedroom two and master bedroom with en suite shower room.
Open Plan Kitchen/Dining/Sitting Room - 8.70m x 5.90m (widest) (28'6" x 19'4" (widest)) - An amazing room that has windows on three sides and a Scandinavian stove as a main feature in the centre of the room. The kitchen has base units and a peninsula giving lots of worktop space, integrated hob oven and dishwasher and space for a larder fridge freezer.
Utility - 2.60m x 1.30m (8'6" x 4'3") - A useful utility with space for a washing machine storage and a pulley for drying clothes.
Bedroom 1 With En Suite - 4.40m x 3.80m (2.10m x 1.90m) (14'5" x 12'5" (6'10 - A double bedroom with an en suite shower room, comprising large shower enclosure with mains powered shower, white wash basin and w/c.
Bedroom 2 - 3.50m x 3.80m (11'5" x 12'5") - A double bedroom with fitted carpet and views over the Kyle of Sutherland,
Bathroom - 2.51m x 1.61m (8'2" x 5'3") - The bathroom is spacious and comprises a white three piece suite; bath, wash basin and w/c
Bedroom 3 On First Floor - 3.81m x 2.90m (4.00m) (12'5" x 9'6" (13'1")) - Stairs lead to the first floor and the third bedroom with two velux windows and a wardrobe space. A storage cupboard is located in the eaves in the stairwell.
Garden & Parking - An enclosed garden with a garden shed. A log store and 2 allocated off road parking spaces with ducting for future electric vehicle charging.
Additional Information - Council Tax Band - D
Oak Internal Doors
Neutrally decorated
Electric to wet radiators
Two allocated parking bays
Location - Migdale House sits on a hill above Bonar Bridge. It is surrounded by farm land and has many woodland and forest walks nearby. One being the Woodland Trust's most northerly woods in the UK which lies beside Loch Migdale, a short distance away. The villages of Bonar Bridge and Ardgay have local amenities ; primary school, convenience stores, bar, takeaways, garage, hairdressers, train station and Community Hub, which has a gym, children's play zone and cafe. Just along the road from Migdale House is the 9 hole golf course considered to be one of the most scenic in Scotland. Tain has supermarkets and is 15 miles east. A similar distance away is the historical town of Dornoch which Is famous for Royal Dornoch Golf Course and the town has many unique shops and restaurants along with an award winning sandy beach.
What3words ///soonest.applause.steadier
Virtual Tours - 360 TOUR -
VIRTUAL TOURS -
Interested in this property?
Council tax
First listed
Over a month agoEnergy Performance Certificate
East Gate Migdale House Matheson Road, Bonar Bridge SutherlandIV24 3AG
Marketed by
Monster Moves - Highlands Thistle House Main Street, Golspie KW10 6TGPlacebuzz mortgage repayment calculator
Monthly repayment
The Est. Mortgage is for a 25 years repayment mortgage based on a 10% deposit and a 5.5% annual interest. It is only intended as a guide. Make sure you obtain accurate figures from your lender before committing to any mortgage. Your home may be repossessed if you do not keep up repayments on a mortgage.
East Gate Migdale House Matheson Road, Bonar Bridge SutherlandIV24 3AG - Streetview
DISCLAIMER: Property descriptions and related information displayed on this page are marketing materials provided by Monster Moves - Highlands. Placebuzz does not warrant or accept any responsibility for the accuracy or completeness of the property descriptions or related information provided here and they do not constitute property particulars. Please contact Monster Moves - Highlands for full details and further information.










