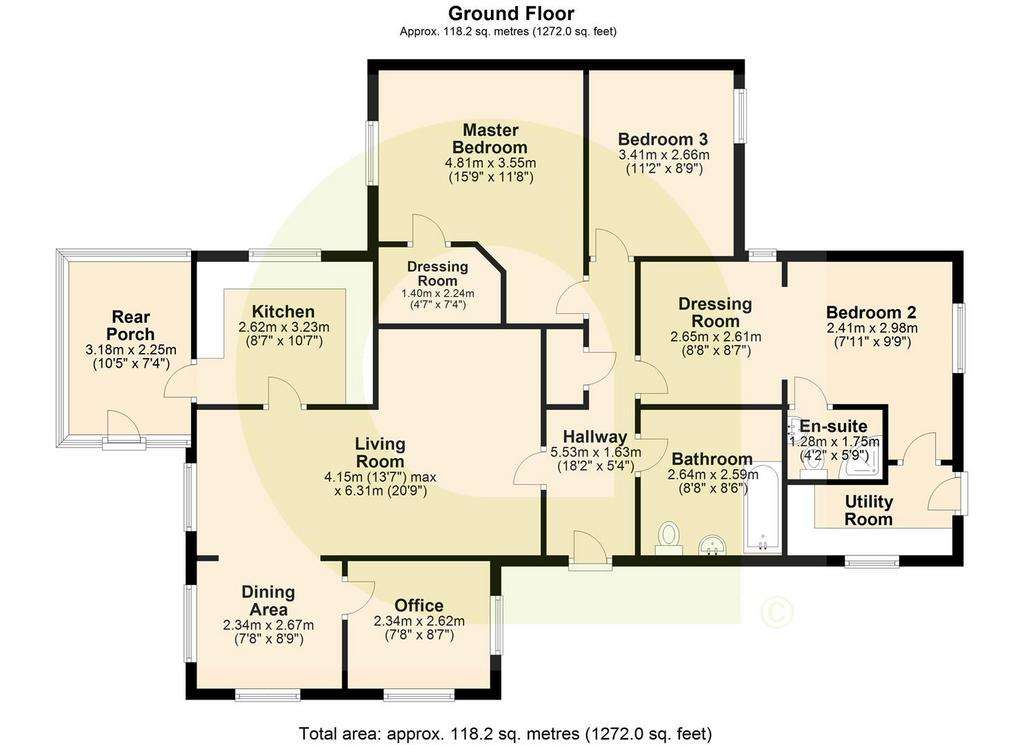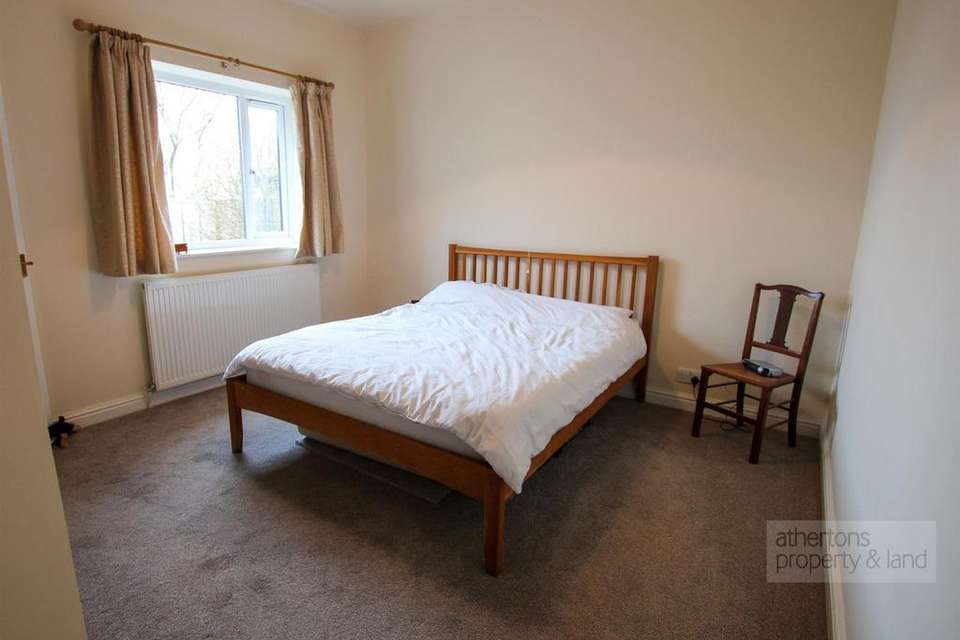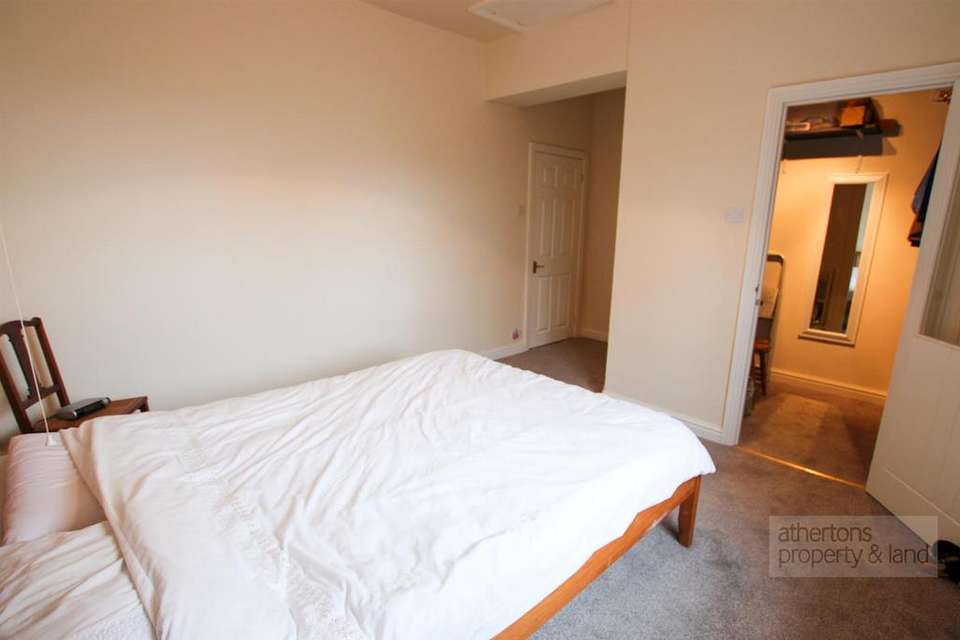3 bedroom detached bungalow for sale
Ramsgreave, Ribble Valleybungalow
bedrooms

Property photos




+18
Property description
Situated at the end of a private road in an elevated position, this spacious three/four bedroom detached true bungalow offer spacious and flexible living accommodation alongside stunning open views, this property would make a perfect family home.
Situated within short walking distance of Wilpshire's many amenities including the train station with direct links to Clitheroe and Manchester, the bungalow really is in a fantastic location. Viewing is highly advised to appreciate this property fully.
Gross Internal Area - 1,272 Sq Ft
The accommodation comprises; Ground Floor: Entrance Hallway, Family Bathroom, Living Room, Dining Room, Office/Bedroom Four, Kitchen, Rear Porch, Master Bedroom, Dressing Room, En-Suite, Utility Room, Bedroom Two with Dressing Room & Bedroom Three Outside, there is off-road parking for multiple cars, a detached garage and a various garden areas with stunning open views.
Ground Floor -
Entrance Hallway - 5.52m x 1.04m (18'1" x 3'4") - Upvc double glazed door, gas central heating radiator, tiled floor, multiple sockets, large storage cupboard, ceiling lights
Family Bathroom - 2.63m x 2.59m (8'7" x 8'5") - Bath with mains mixer shower over, pedestal wash basin, low flush wc, upvc double glazed frosted window, tiled floor, half tiled walls, gas central heating radiator, ceiling light, extractor
Living Room - 4.15m x 6.31m (13'7" x 20'8") - Upvc double glazed window, wooden flooring, central fireplace with inset electric fire and decorative wooden surround, ceiling lights, multiple sockets, upvc double glazed window with open views, gas central heating radiator, open to Dining Room
Dining Room - 2.67m x 6.31m (8'9" x 20'8") - Upvc double glazed windows with open views, gas central heating radiator, ceiling light, wooden flooring
Office / Bedroom Four - 2.63m x 2.34m (8'7" x 7'8") - Upvc double glazed windows with open views, gas central heating radiator, ceiling light, wooden flooring, multiple sockets, loft access
Kitchen - 3.23m x 2.61m (10'7" x 8'6") - Range of base & eye level units with complementary work surfaces, tiled splash backs, stainless steel sink and a half drainer with tap, 4 ring gas hob with extractor over, upvc double glazed window and door to Rear Porch, space for dishwasher, ceiling light, multiple sockets, space for American style fridge freezer, tiled flooring
Rear Porch - 2.24m x 3.14m (7'4" x 10'3") - Upvc double glazed throughout, gas central heating radiator, ceiling light, door to rear garden
Dressing Area - 2.65m x 2.61m (8'8" x 8'6") - Upvc double glazed window, gas central heating radiator, ceiling light, open to Bedroom Two
Bedroom Two - 2.85m x 2.98m (9'4" x 9'9") - Upvc double glazed window, gas central heating radiator, ceiling light, multiple sockets
En-Suite Shower Room - 1.28m x 1.75m (4'2" x 5'8") - Corner shower with mains mixer shower and curved glass screen with sliding doors, dual flush wc, pedestal wash basin, gas central heating radiator, half tiled walls, ceiling light & extractor
Utility Room - 3.02m x 1.24m (9'10" x 4'0") - Range of base & eye level units with complementary work surfaces, upvc double glazed window and door leading to driveway, wall mounted combination boiler, plumbed for washer and dryer, sheila maid clothes airer, multiple sockets, ceiling light, loft access
Bedroom Two - 3.55m x 3.21m (11'7" x 10'6") - Upvc double glazed window, gas central heating radiator, ceiling light, loft access
Dressing Room - 2.23m x 1.5m (7'3" x 4'11") - Ceiling light and rails
Bedroom Three - 2.65m x 3.41m (8'8" x 11'2") - Upvc double glazed window, gas central heating radiator, ceiling light
Outside - At the front of the house there is driveway parking for multiple cars leading to a detached single garage and timber built shed.
To the rear and side of the property there is a good size lawned garden, a timber decked seating area and a glasshouse. There are stunning open views over open fields and countryside.
General Information - services
All mains services are connected apart from drainage to septic tank.
tenure
We understand from the owners to be Freehold
council tax
Band C
other information
Gas central heating and double glazing installed.
Situated within short walking distance of Wilpshire's many amenities including the train station with direct links to Clitheroe and Manchester, the bungalow really is in a fantastic location. Viewing is highly advised to appreciate this property fully.
Gross Internal Area - 1,272 Sq Ft
The accommodation comprises; Ground Floor: Entrance Hallway, Family Bathroom, Living Room, Dining Room, Office/Bedroom Four, Kitchen, Rear Porch, Master Bedroom, Dressing Room, En-Suite, Utility Room, Bedroom Two with Dressing Room & Bedroom Three Outside, there is off-road parking for multiple cars, a detached garage and a various garden areas with stunning open views.
Ground Floor -
Entrance Hallway - 5.52m x 1.04m (18'1" x 3'4") - Upvc double glazed door, gas central heating radiator, tiled floor, multiple sockets, large storage cupboard, ceiling lights
Family Bathroom - 2.63m x 2.59m (8'7" x 8'5") - Bath with mains mixer shower over, pedestal wash basin, low flush wc, upvc double glazed frosted window, tiled floor, half tiled walls, gas central heating radiator, ceiling light, extractor
Living Room - 4.15m x 6.31m (13'7" x 20'8") - Upvc double glazed window, wooden flooring, central fireplace with inset electric fire and decorative wooden surround, ceiling lights, multiple sockets, upvc double glazed window with open views, gas central heating radiator, open to Dining Room
Dining Room - 2.67m x 6.31m (8'9" x 20'8") - Upvc double glazed windows with open views, gas central heating radiator, ceiling light, wooden flooring
Office / Bedroom Four - 2.63m x 2.34m (8'7" x 7'8") - Upvc double glazed windows with open views, gas central heating radiator, ceiling light, wooden flooring, multiple sockets, loft access
Kitchen - 3.23m x 2.61m (10'7" x 8'6") - Range of base & eye level units with complementary work surfaces, tiled splash backs, stainless steel sink and a half drainer with tap, 4 ring gas hob with extractor over, upvc double glazed window and door to Rear Porch, space for dishwasher, ceiling light, multiple sockets, space for American style fridge freezer, tiled flooring
Rear Porch - 2.24m x 3.14m (7'4" x 10'3") - Upvc double glazed throughout, gas central heating radiator, ceiling light, door to rear garden
Dressing Area - 2.65m x 2.61m (8'8" x 8'6") - Upvc double glazed window, gas central heating radiator, ceiling light, open to Bedroom Two
Bedroom Two - 2.85m x 2.98m (9'4" x 9'9") - Upvc double glazed window, gas central heating radiator, ceiling light, multiple sockets
En-Suite Shower Room - 1.28m x 1.75m (4'2" x 5'8") - Corner shower with mains mixer shower and curved glass screen with sliding doors, dual flush wc, pedestal wash basin, gas central heating radiator, half tiled walls, ceiling light & extractor
Utility Room - 3.02m x 1.24m (9'10" x 4'0") - Range of base & eye level units with complementary work surfaces, upvc double glazed window and door leading to driveway, wall mounted combination boiler, plumbed for washer and dryer, sheila maid clothes airer, multiple sockets, ceiling light, loft access
Bedroom Two - 3.55m x 3.21m (11'7" x 10'6") - Upvc double glazed window, gas central heating radiator, ceiling light, loft access
Dressing Room - 2.23m x 1.5m (7'3" x 4'11") - Ceiling light and rails
Bedroom Three - 2.65m x 3.41m (8'8" x 11'2") - Upvc double glazed window, gas central heating radiator, ceiling light
Outside - At the front of the house there is driveway parking for multiple cars leading to a detached single garage and timber built shed.
To the rear and side of the property there is a good size lawned garden, a timber decked seating area and a glasshouse. There are stunning open views over open fields and countryside.
General Information - services
All mains services are connected apart from drainage to septic tank.
tenure
We understand from the owners to be Freehold
council tax
Band C
other information
Gas central heating and double glazing installed.
Interested in this property?
Council tax
First listed
Over a month agoRamsgreave, Ribble Valley
Marketed by
Athertons Property & Land - Whalley 53 King Street Whalley BB7 9SPPlacebuzz mortgage repayment calculator
Monthly repayment
The Est. Mortgage is for a 25 years repayment mortgage based on a 10% deposit and a 5.5% annual interest. It is only intended as a guide. Make sure you obtain accurate figures from your lender before committing to any mortgage. Your home may be repossessed if you do not keep up repayments on a mortgage.
Ramsgreave, Ribble Valley - Streetview
DISCLAIMER: Property descriptions and related information displayed on this page are marketing materials provided by Athertons Property & Land - Whalley. Placebuzz does not warrant or accept any responsibility for the accuracy or completeness of the property descriptions or related information provided here and they do not constitute property particulars. Please contact Athertons Property & Land - Whalley for full details and further information.






















