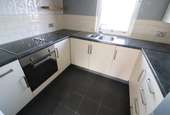1 bedroom retirement property for sale
Coles Close, CM5flat
bedroom
Property photos




+1
Property description
ENTRANCE HALL With deep built in storage cupboard. Built in airing cupboard.
SITTING ROOM 17' x 10'2" Feature electric fire. Double glazed window to front aspect.
KITCHEN 8'5" x 6'11" With a range of units comprising 1 ¼ bowl sink cupboard under. Ample base units, worktops and eye level cupboards. Under worktop ceramic hob with filter hood over. Tiled work surrounds. Double glazed window to rear aspect.
BEDROOM 13'9" x 9'2" With a range of built in wardrobe cupboards. Double glazed window to front aspect.
SHOWER ROOM White suite comprising low level w.c. Pedestal wash hand basin. Shower with glazed screen. Part tiled walls, tiled floor obscure double glazed window.
EXTERIOR
COMMUNAL GARDENS
PRIVATE PARKING
COMMUNAL LAUNDRY ROOM
Entrance Hall:
Sitting Room: 5.18m x 3.10m (17' x 10'2")
Kitchen: 2.57m x 2.11m (8'5" x 6'11")
Bedroom: 4.19m x 2.79m (13'9" x 9'2")
Shower Room:
SITTING ROOM 17' x 10'2" Feature electric fire. Double glazed window to front aspect.
KITCHEN 8'5" x 6'11" With a range of units comprising 1 ¼ bowl sink cupboard under. Ample base units, worktops and eye level cupboards. Under worktop ceramic hob with filter hood over. Tiled work surrounds. Double glazed window to rear aspect.
BEDROOM 13'9" x 9'2" With a range of built in wardrobe cupboards. Double glazed window to front aspect.
SHOWER ROOM White suite comprising low level w.c. Pedestal wash hand basin. Shower with glazed screen. Part tiled walls, tiled floor obscure double glazed window.
EXTERIOR
COMMUNAL GARDENS
PRIVATE PARKING
COMMUNAL LAUNDRY ROOM
Entrance Hall:
Sitting Room: 5.18m x 3.10m (17' x 10'2")
Kitchen: 2.57m x 2.11m (8'5" x 6'11")
Bedroom: 4.19m x 2.79m (13'9" x 9'2")
Shower Room:
Interested in this property?
Council tax
First listed
Over a month agoColes Close, CM5
Marketed by
John Sear Estate Agents - Ongar 204 High Street Ongar CM5 9JJPlacebuzz mortgage repayment calculator
Monthly repayment
The Est. Mortgage is for a 25 years repayment mortgage based on a 10% deposit and a 5.5% annual interest. It is only intended as a guide. Make sure you obtain accurate figures from your lender before committing to any mortgage. Your home may be repossessed if you do not keep up repayments on a mortgage.
Coles Close, CM5 - Streetview
DISCLAIMER: Property descriptions and related information displayed on this page are marketing materials provided by John Sear Estate Agents - Ongar. Placebuzz does not warrant or accept any responsibility for the accuracy or completeness of the property descriptions or related information provided here and they do not constitute property particulars. Please contact John Sear Estate Agents - Ongar for full details and further information.





