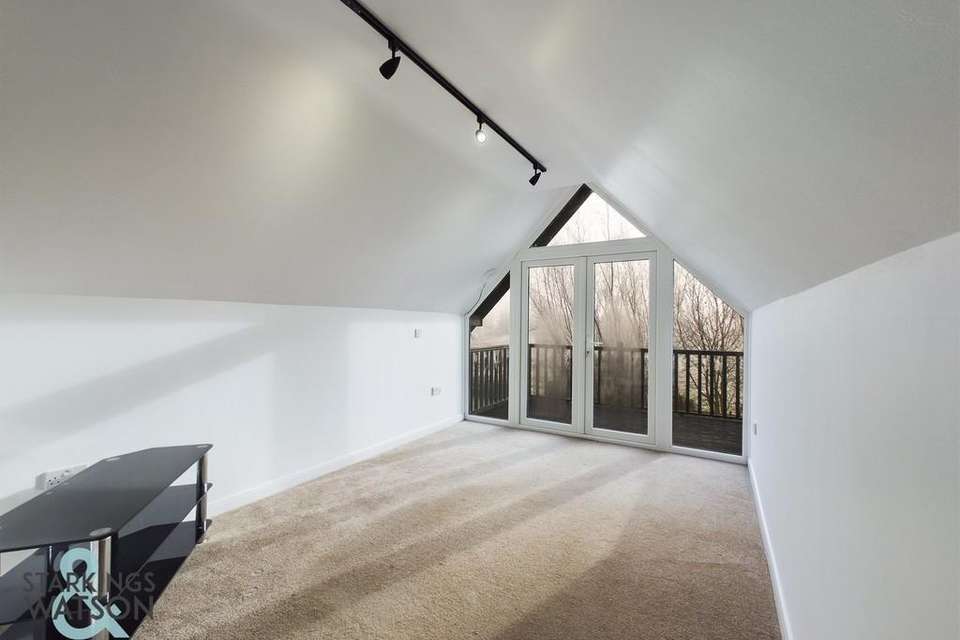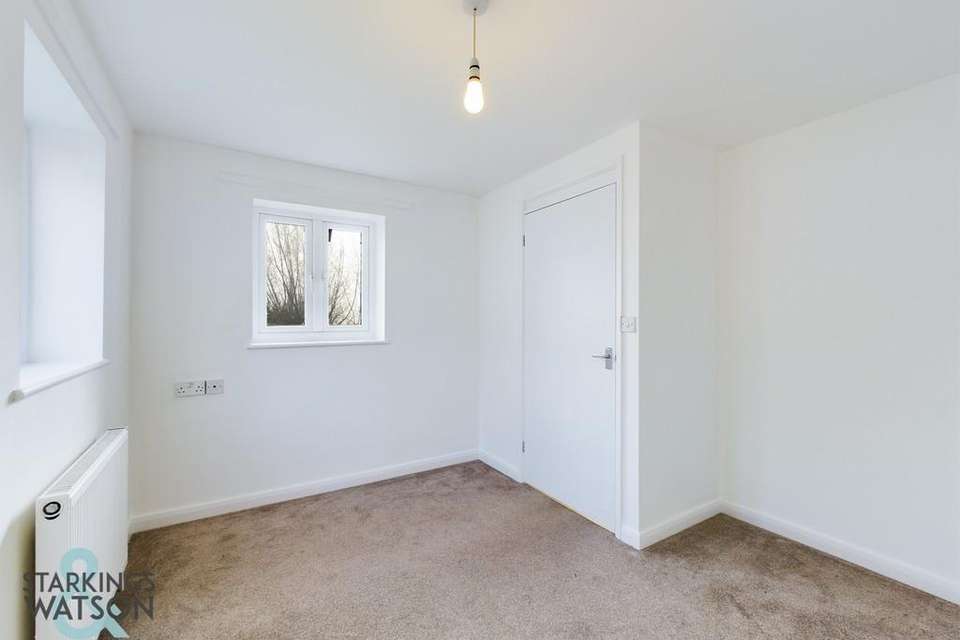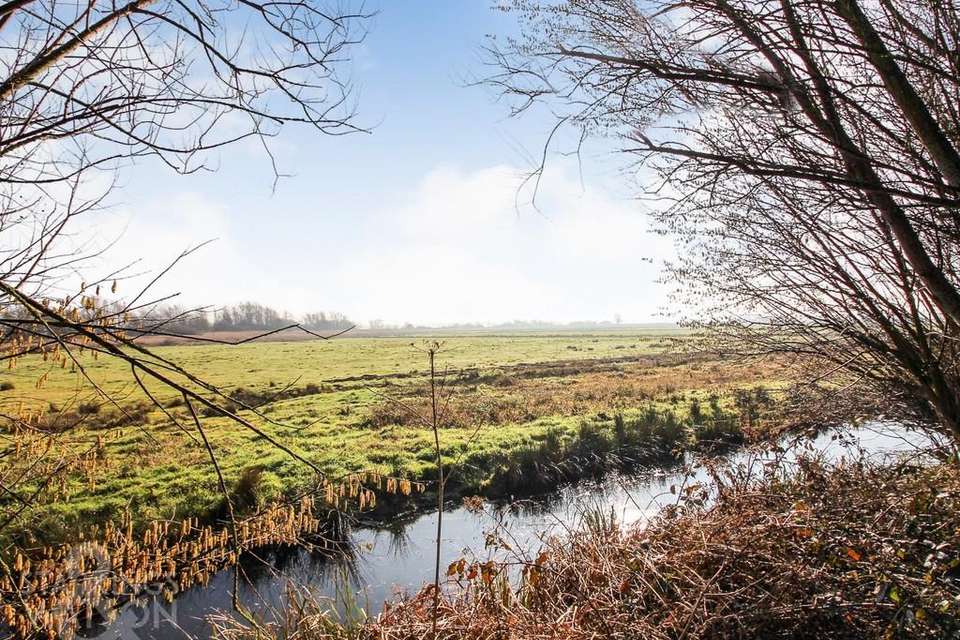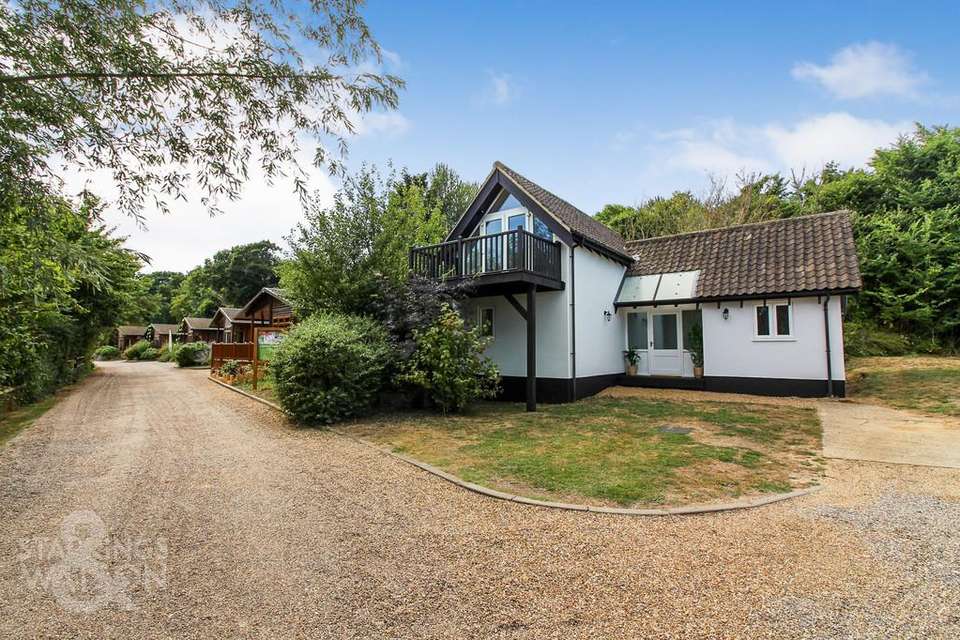3 bedroom cottage for sale
Burgh St. Peter, Beccleshouse
bedrooms
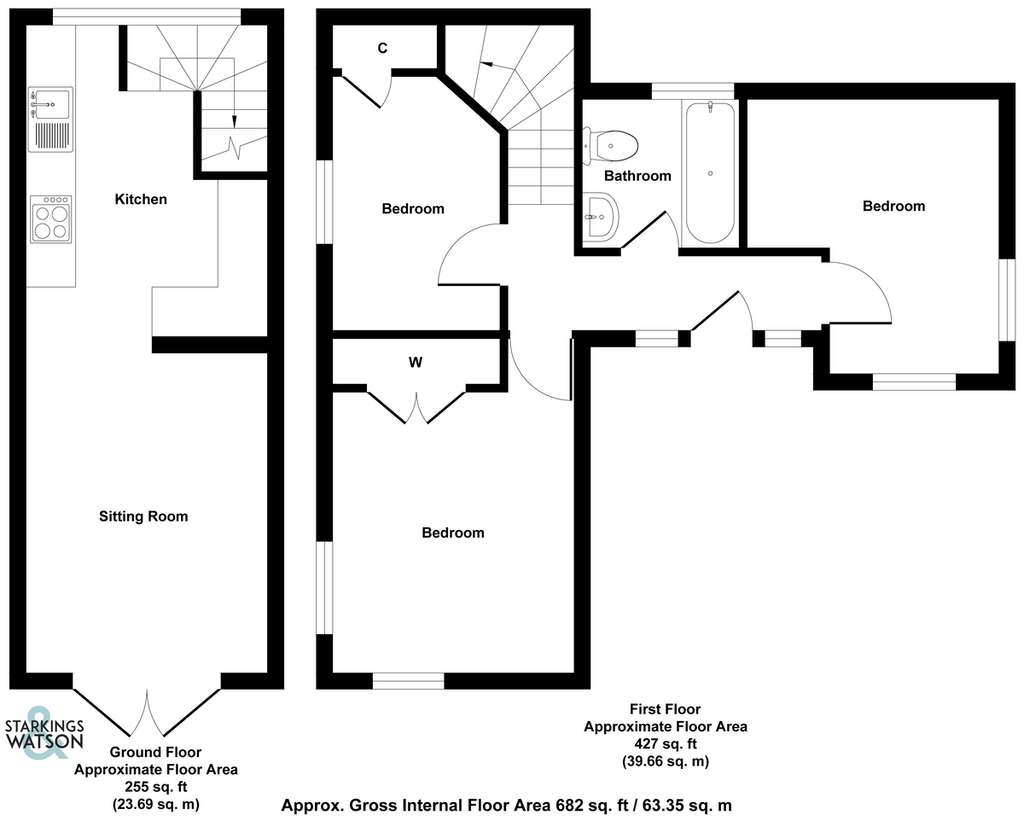
Property photos



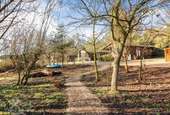
+20
Property description
Set within the HEART of the BROADS you will find this ONE OF A KIND HOLIDAY HOME, with a WALK-OUT BALCONY boasting UNRIVALLED VIEWS across the BROADS! Along with RESIDENTS PARKING, and the option to lease a separate MOORING, ON SITE FACILITIES include a SWIMMING POOL, shop and RESTAURANT. Once inside you will find a SPACIOUS ENTRANCE HALL with plenty of space to store coats and shoes. From here you will find THREE DOUBLE BEDROOMS and a GENEROUS FAMILY BATHROOM. Upstairs comprises a MODERN OPEN PLAN KITCHEN and SITTING ROOM, with fitted units and AMPLE space for soft furnishings. From French doors you will find a DECKED WALK-OUT BALCONY with WONDERFUL VIEWS across the BROADS!
LOCATION The property is located on the Waveney River Centre development, with a range of onsite amenities, whilst being set within the peaceful village of Burgh St Peter, a small rural village close to Aldeby (approximately one mile). The village offers a public house, village hall, post office and farm shop. Some two miles from the Waveney River Centre with swimming pool, public house and restaurant. The market town of Beccles is approximately five miles away and offers a comprehensive range of facilities including road, rail and bus links, along with schooling. The port of Great Yarmouth is approximately thirteen miles to the east and the City of Norwich some twenty miles to the north west.
DIRECTIONS You may wish to use your Sat-Nav (NR34 0BT), but to help you...Heading out of Beccles via Northgate, at the end of the road take the left hand fork signposted Gillingham. Proceed into the village and through it, turning left onto the A146. At the roundabout take the right hand turn towards Great Yarmouth. Follow the road, take the first right hand turn signposted Aldeby, carry on into Burgh St Peter, turning right signposted Waveney River Centre. Follow the road round to the right past the reception for 50 meters where you will find the property on the right hand side.
AGENTS NOTE The property is offered on a Holiday Home use only, and cannot be an owners main residence. The lease commences for a term of 125 years, with a ground rent of £4000 PA, and a share of service charges for the building including shared utilities being applicable. The property is currently part of the Waveney River Centre complex and the overarching business rates - the property will need re-assessing.
The property is approached via a gravel driveway with ramped access to a raised decked entrance porch.
Double glazed entrance door to:
ENTRANCE HALL Fitted carpet, radiator, window to front x2, thermostat heating control, stairs to first floor landing, smooth ceiling with loft access hatch, doors to:
DOUBLE BEDROOM 13' 1" x 9' 9" Max (3.99m x 2.97m) Fitted carpet, radiator, uPVC double glazed window to front, uPVC double glazed window to side, built-in double storage cupboard, smooth ceiling.
DOUBLE BEDROOM 10' 3" x 6' 6" (3.12m x 1.98m) Fitted carpet, radiator, uPVC double glazed window to side, cupboard housing wall mounted gas fired central heating boiler, smooth ceiling.
FAMILY BATHROOM Three piece suite comprising low level W.C, pedestal hand wash basin, panelled bath with thermostatically controlled shower and glazed shower screen, tiled splash backs, shaver point, wall mounted vanity mirror, extractor fan, non slip wet room flooring, radiator, obscure glazed window to rear, smooth ceiling.
DOUBLE BEDROOM 11' x 10' 2" Max (3.35m x 3.1m) Fitted carpet, radiator, uPVC double glazed window to front, uPVC double glazed window to side, smooth ceiling.
STAIRS TO FIRST FLOOR LANDING Fitted carpet leading to:
KITCHEN 12' 8" x 9' 9" (3.86m x 2.97m) Fitted range of base level units with complementary rolled edge work surfaces and inset stainless steel sink and drainer unit with mixer tap, tiled splash backs, inset gas hob, built-in electric oven, space for fridge/freezer, space for dishwasher, space for washing machine, wood effect flooring, double glazed window to rear, thermostat heating control, smooth vaulted ceiling, open plan to:
SITTING ROOM 13' 7" x 9' 9" (Some Restricted Height)(4.14m x 2.97m) Fitted carpet, radiator, uPVC double glazed window to front, uPVC double glazed French doors to front, television point, smooth vaulted ceiling.
BALCONY Leading from the sitting room you will find a decked balcony with views across the broads.
LOCATION The property is located on the Waveney River Centre development, with a range of onsite amenities, whilst being set within the peaceful village of Burgh St Peter, a small rural village close to Aldeby (approximately one mile). The village offers a public house, village hall, post office and farm shop. Some two miles from the Waveney River Centre with swimming pool, public house and restaurant. The market town of Beccles is approximately five miles away and offers a comprehensive range of facilities including road, rail and bus links, along with schooling. The port of Great Yarmouth is approximately thirteen miles to the east and the City of Norwich some twenty miles to the north west.
DIRECTIONS You may wish to use your Sat-Nav (NR34 0BT), but to help you...Heading out of Beccles via Northgate, at the end of the road take the left hand fork signposted Gillingham. Proceed into the village and through it, turning left onto the A146. At the roundabout take the right hand turn towards Great Yarmouth. Follow the road, take the first right hand turn signposted Aldeby, carry on into Burgh St Peter, turning right signposted Waveney River Centre. Follow the road round to the right past the reception for 50 meters where you will find the property on the right hand side.
AGENTS NOTE The property is offered on a Holiday Home use only, and cannot be an owners main residence. The lease commences for a term of 125 years, with a ground rent of £4000 PA, and a share of service charges for the building including shared utilities being applicable. The property is currently part of the Waveney River Centre complex and the overarching business rates - the property will need re-assessing.
The property is approached via a gravel driveway with ramped access to a raised decked entrance porch.
Double glazed entrance door to:
ENTRANCE HALL Fitted carpet, radiator, window to front x2, thermostat heating control, stairs to first floor landing, smooth ceiling with loft access hatch, doors to:
DOUBLE BEDROOM 13' 1" x 9' 9" Max (3.99m x 2.97m) Fitted carpet, radiator, uPVC double glazed window to front, uPVC double glazed window to side, built-in double storage cupboard, smooth ceiling.
DOUBLE BEDROOM 10' 3" x 6' 6" (3.12m x 1.98m) Fitted carpet, radiator, uPVC double glazed window to side, cupboard housing wall mounted gas fired central heating boiler, smooth ceiling.
FAMILY BATHROOM Three piece suite comprising low level W.C, pedestal hand wash basin, panelled bath with thermostatically controlled shower and glazed shower screen, tiled splash backs, shaver point, wall mounted vanity mirror, extractor fan, non slip wet room flooring, radiator, obscure glazed window to rear, smooth ceiling.
DOUBLE BEDROOM 11' x 10' 2" Max (3.35m x 3.1m) Fitted carpet, radiator, uPVC double glazed window to front, uPVC double glazed window to side, smooth ceiling.
STAIRS TO FIRST FLOOR LANDING Fitted carpet leading to:
KITCHEN 12' 8" x 9' 9" (3.86m x 2.97m) Fitted range of base level units with complementary rolled edge work surfaces and inset stainless steel sink and drainer unit with mixer tap, tiled splash backs, inset gas hob, built-in electric oven, space for fridge/freezer, space for dishwasher, space for washing machine, wood effect flooring, double glazed window to rear, thermostat heating control, smooth vaulted ceiling, open plan to:
SITTING ROOM 13' 7" x 9' 9" (Some Restricted Height)(4.14m x 2.97m) Fitted carpet, radiator, uPVC double glazed window to front, uPVC double glazed French doors to front, television point, smooth vaulted ceiling.
BALCONY Leading from the sitting room you will find a decked balcony with views across the broads.
Interested in this property?
Council tax
First listed
Over a month agoBurgh St. Peter, Beccles
Marketed by
Starkings & Watson - Bungay 57a Earsham Street Bungay, Suffolk NR35 1AFPlacebuzz mortgage repayment calculator
Monthly repayment
The Est. Mortgage is for a 25 years repayment mortgage based on a 10% deposit and a 5.5% annual interest. It is only intended as a guide. Make sure you obtain accurate figures from your lender before committing to any mortgage. Your home may be repossessed if you do not keep up repayments on a mortgage.
Burgh St. Peter, Beccles - Streetview
DISCLAIMER: Property descriptions and related information displayed on this page are marketing materials provided by Starkings & Watson - Bungay. Placebuzz does not warrant or accept any responsibility for the accuracy or completeness of the property descriptions or related information provided here and they do not constitute property particulars. Please contact Starkings & Watson - Bungay for full details and further information.



