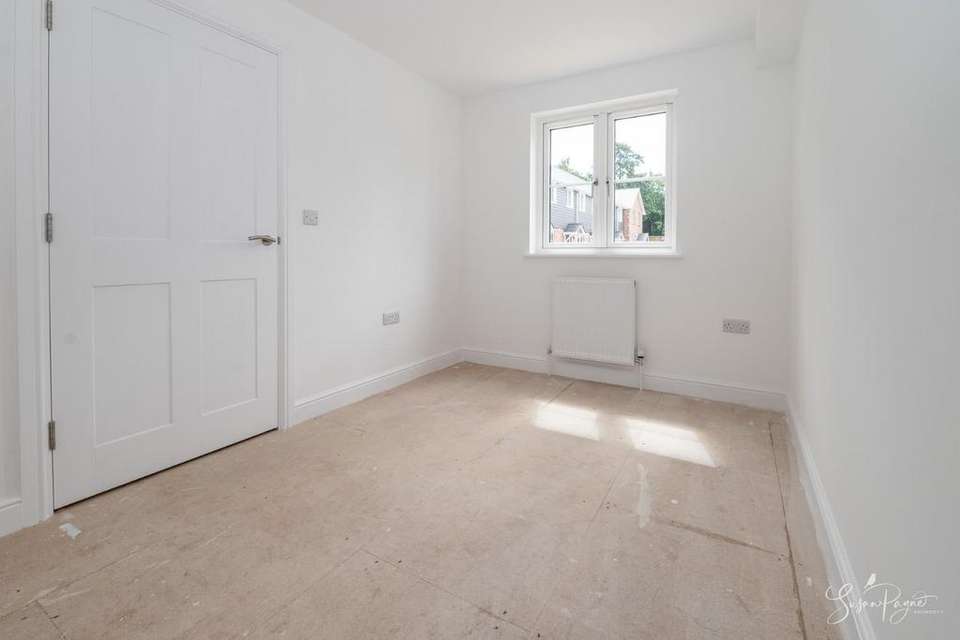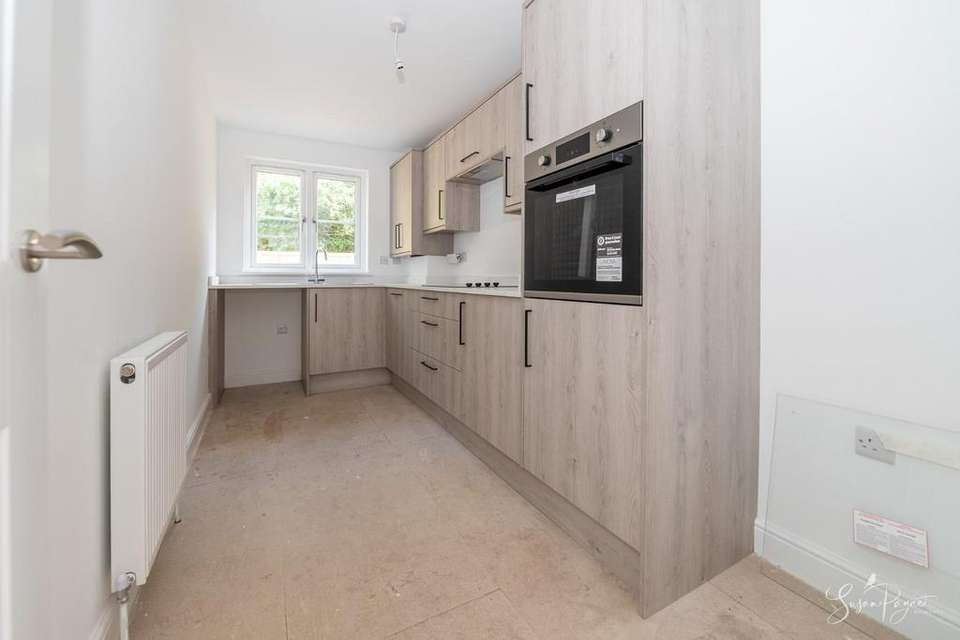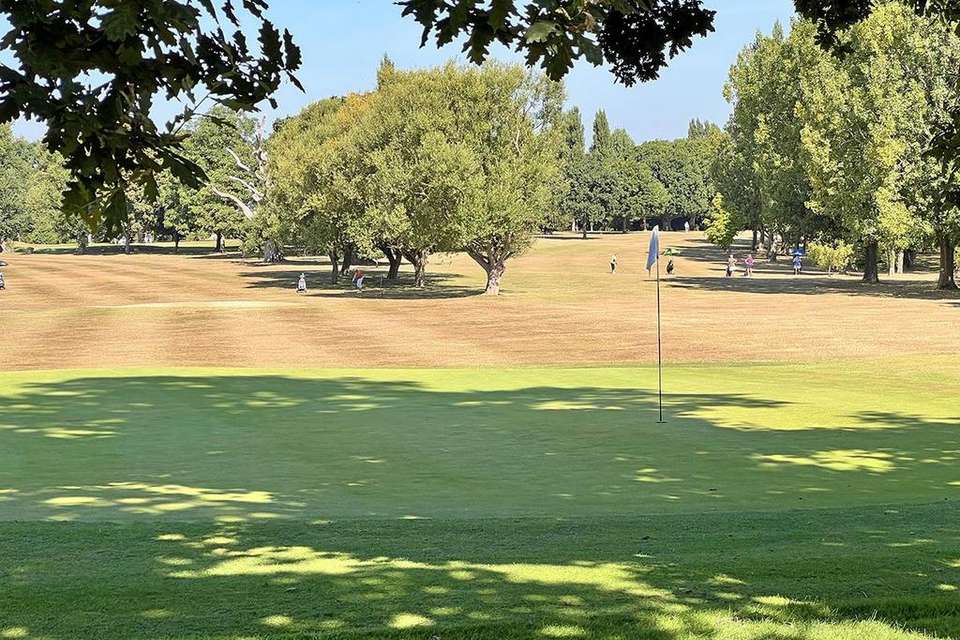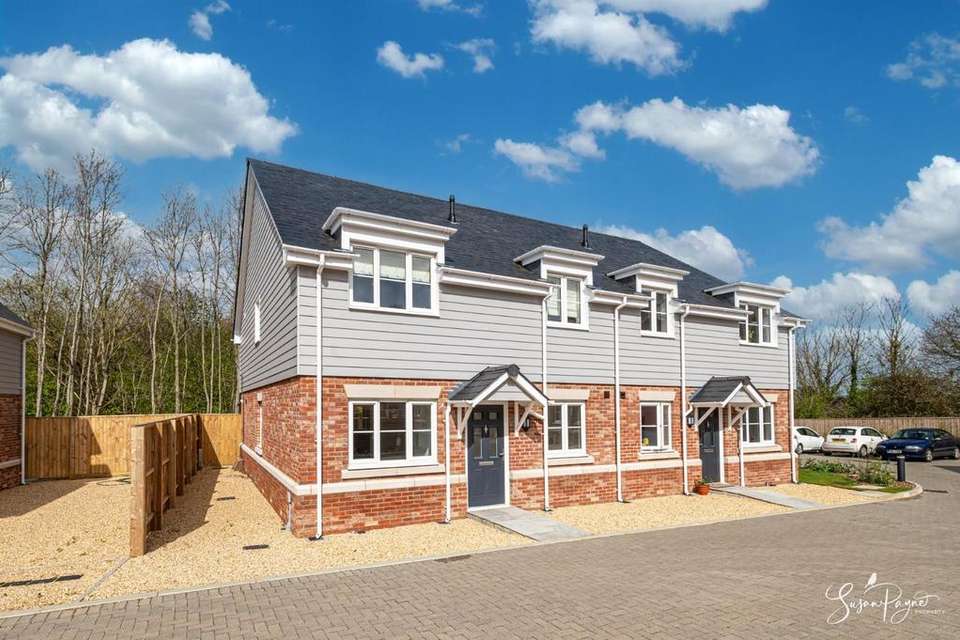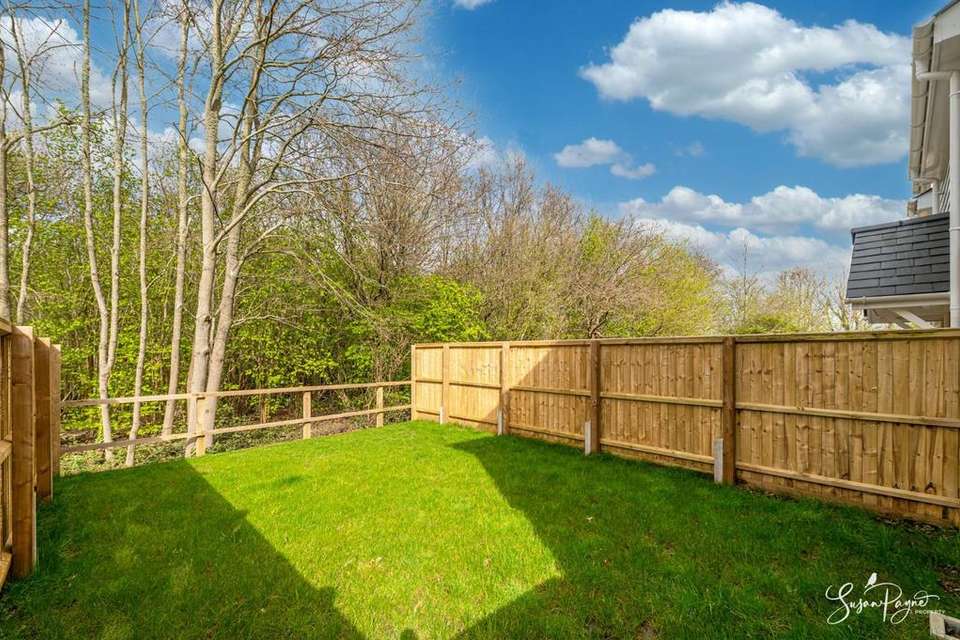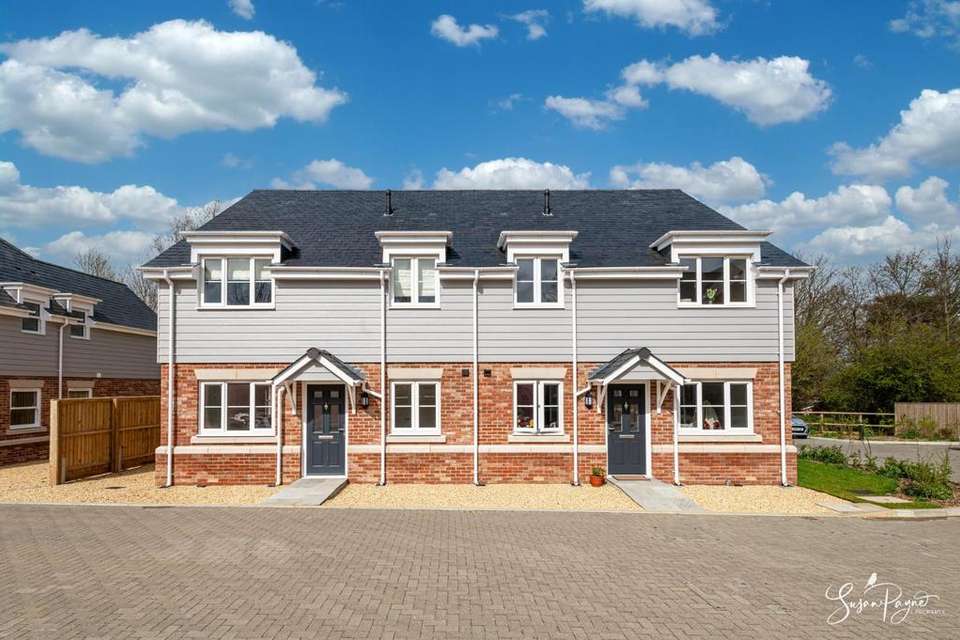2 bedroom flat for sale
Spencer Park, Rydeflat
bedrooms
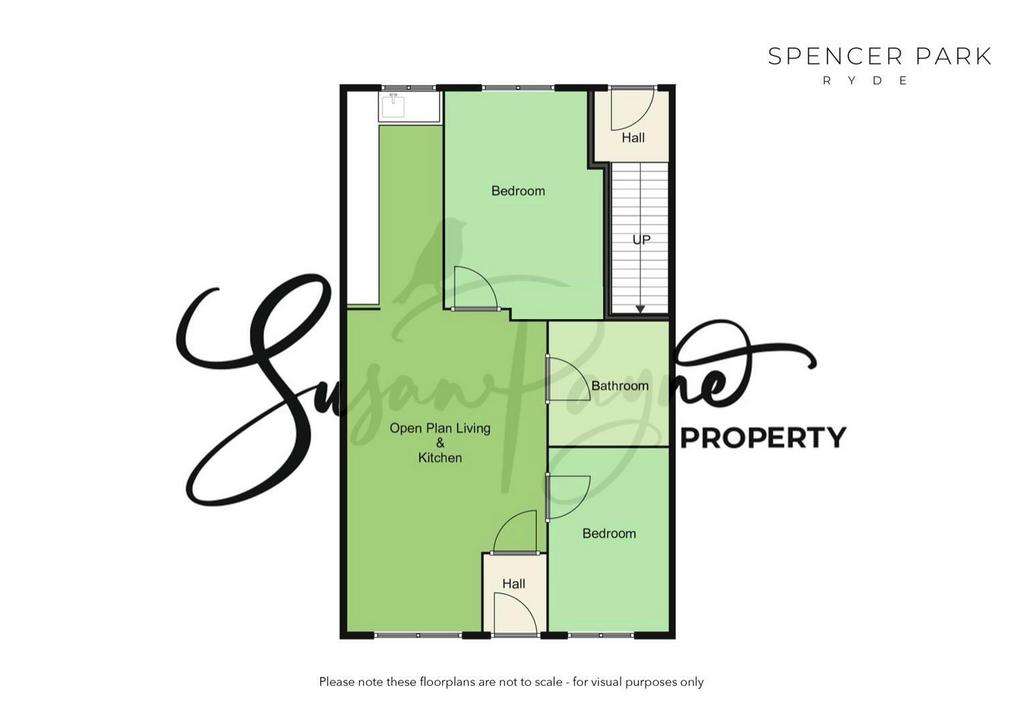
Property photos

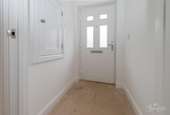
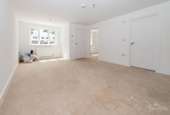
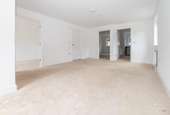
+13
Property description
Set in a quiet, convenient location overlooking the golf course in an extremely desirable area of Ryde, these two-bedroom affordable apartments come complete with a private garden and are available to local Key Workers and Over 55's.
Spencer Park is a select development which makes the most of its tranquil surroundings, providing an exclusive number of new homes which all benefit from fabulous design, build quality and contemporary finishes throughout. Phase Two comprises of 19 homes, with a mix of open-market properties and affordable homes for sale to local key workers and over 55's.
Nestled between Ryde Golf Club and the ancient coastal woodland which overlooks the shore, and accessed via a private drive, the tranquil location is a fantastic balance of seclusion and convenience, with the local amenities of Ryde just a short leafy walk away. Ryde offers boutique shopping, high-speed mainland ferry links to Portsmouth, a supermarket and a superb choice of eateries, plus miles of expansive, spectacular sandy beaches and Ryde School is within walking distance. The 'Ladies Walk' woodland footpath passes Ryde Golf Club and leads to Binstead beach and on to the magnificent Quarr Abbey. The Fishbourne to Portsmouth car ferry service is only a short drive away and regular transport connections across the island are also within easy reach.
Spencer House comprises of four apartments, neatly positioned to one corner of the development with a communal park to the front and woodland to the rear. Further communal green spaces are to be enjoyed by residents of Spencer Park, enhancing the tranquil parkland feel of the community.
Accommodation will comprise of a private front door into a lobby, an open plan lounge/diner, a galley kitchen, two bedrooms and a bathroom. Outside, this apartment benefits from a private enclosed rear garden and an allocated parking space.
Developers Specification - Exterior:
Timber-framed shell with Audley antique brick finish and Cedral cladding to the upper floor, with a roof in pitched and ridged form clad in natural Mountazul slate. There are white double-glazed casement-opening PVC windows and front door in composite grey colour with brush chrome effect handles. Ground floor flats have their own exclusive garden with turfed finish and panel fencing to surround. Car parking can be found in a separate block-paved allocated car parking area with single dedicated car space, plus visitor parking spaces.
Interior:
Walls are timber stud partitioning with plaster board in dry line form with white emulsion finish. Walls to kitchen are plaster and painted with upstand to kitchen worktop only. Walls to bathroom are tiled to the wet areas and splashback above wash basin with grey grout. Ground floor in suspended timber with Weyrock finish, with a vinyl floor covering to wet areas in bathroom and kitchen. There is no carpet allowance. Internal doors are in four panel timber design painted white with brush chrome handles. The kitchen is fitted according to Howdens catalogue with 'Greenwich' style type as shown on layout plan with laminate worktop. White goods that are provided include Lamona ceramic hob, Lamona fan oven, integrated Lamona dishwasher and stainless steel extractor canopy. Please note there will be a space for fridge freezer to be supplied by purchaser. Bathroom fittings will include low level WC, wash basin, bath with shower over. All internal walls and ceilings will be provided with a white painted finish in Dulux or similar. All architraves, skirtings and timber work are to be painted in white Dulux or similar.
Affordable Housing Eligibility Criteria - To qualify for this offer, applicants must be able to provide evidence to satisfy both 1 & 2 below of the following:
1: The applicant must either be Over 55 OR a Key Worker (Key Worker for this development is defined as 'Those persons who are employed by the National Health Service or the care sector, teachers and those who work in education, those who work in the police, fire or ambulance services.')
AND
2: The applicant must have lived on the Isle of Wight for at least 3 out of the last 10 years.
Additional Details - Tenure: Leasehold - 125 Years
Estate & Maintenance Charge: £263.63 per annum
Council Tax Band: TBC
Services: Mains water, gas, electricity and drainage
Internet: WightFibre and BT connections available
Agent Notes:
The information provided about this property does not constitute or form part of an offer or contract, nor may it be regarded as representations. All interested parties must verify accuracy and your solicitor must verify tenure/lease information, fixtures and fittings and, where the property has been extended/converted, planning/building regulation consents. All dimensions are approximate and quoted for guidance only and their accuracy cannot be confirmed. Reference to appliances and/or services does not imply that they are necessarily in working order or fit for the purpose. Susan Payne Property Ltd. Company no. 10753879.
Spencer Park is a select development which makes the most of its tranquil surroundings, providing an exclusive number of new homes which all benefit from fabulous design, build quality and contemporary finishes throughout. Phase Two comprises of 19 homes, with a mix of open-market properties and affordable homes for sale to local key workers and over 55's.
Nestled between Ryde Golf Club and the ancient coastal woodland which overlooks the shore, and accessed via a private drive, the tranquil location is a fantastic balance of seclusion and convenience, with the local amenities of Ryde just a short leafy walk away. Ryde offers boutique shopping, high-speed mainland ferry links to Portsmouth, a supermarket and a superb choice of eateries, plus miles of expansive, spectacular sandy beaches and Ryde School is within walking distance. The 'Ladies Walk' woodland footpath passes Ryde Golf Club and leads to Binstead beach and on to the magnificent Quarr Abbey. The Fishbourne to Portsmouth car ferry service is only a short drive away and regular transport connections across the island are also within easy reach.
Spencer House comprises of four apartments, neatly positioned to one corner of the development with a communal park to the front and woodland to the rear. Further communal green spaces are to be enjoyed by residents of Spencer Park, enhancing the tranquil parkland feel of the community.
Accommodation will comprise of a private front door into a lobby, an open plan lounge/diner, a galley kitchen, two bedrooms and a bathroom. Outside, this apartment benefits from a private enclosed rear garden and an allocated parking space.
Developers Specification - Exterior:
Timber-framed shell with Audley antique brick finish and Cedral cladding to the upper floor, with a roof in pitched and ridged form clad in natural Mountazul slate. There are white double-glazed casement-opening PVC windows and front door in composite grey colour with brush chrome effect handles. Ground floor flats have their own exclusive garden with turfed finish and panel fencing to surround. Car parking can be found in a separate block-paved allocated car parking area with single dedicated car space, plus visitor parking spaces.
Interior:
Walls are timber stud partitioning with plaster board in dry line form with white emulsion finish. Walls to kitchen are plaster and painted with upstand to kitchen worktop only. Walls to bathroom are tiled to the wet areas and splashback above wash basin with grey grout. Ground floor in suspended timber with Weyrock finish, with a vinyl floor covering to wet areas in bathroom and kitchen. There is no carpet allowance. Internal doors are in four panel timber design painted white with brush chrome handles. The kitchen is fitted according to Howdens catalogue with 'Greenwich' style type as shown on layout plan with laminate worktop. White goods that are provided include Lamona ceramic hob, Lamona fan oven, integrated Lamona dishwasher and stainless steel extractor canopy. Please note there will be a space for fridge freezer to be supplied by purchaser. Bathroom fittings will include low level WC, wash basin, bath with shower over. All internal walls and ceilings will be provided with a white painted finish in Dulux or similar. All architraves, skirtings and timber work are to be painted in white Dulux or similar.
Affordable Housing Eligibility Criteria - To qualify for this offer, applicants must be able to provide evidence to satisfy both 1 & 2 below of the following:
1: The applicant must either be Over 55 OR a Key Worker (Key Worker for this development is defined as 'Those persons who are employed by the National Health Service or the care sector, teachers and those who work in education, those who work in the police, fire or ambulance services.')
AND
2: The applicant must have lived on the Isle of Wight for at least 3 out of the last 10 years.
Additional Details - Tenure: Leasehold - 125 Years
Estate & Maintenance Charge: £263.63 per annum
Council Tax Band: TBC
Services: Mains water, gas, electricity and drainage
Internet: WightFibre and BT connections available
Agent Notes:
The information provided about this property does not constitute or form part of an offer or contract, nor may it be regarded as representations. All interested parties must verify accuracy and your solicitor must verify tenure/lease information, fixtures and fittings and, where the property has been extended/converted, planning/building regulation consents. All dimensions are approximate and quoted for guidance only and their accuracy cannot be confirmed. Reference to appliances and/or services does not imply that they are necessarily in working order or fit for the purpose. Susan Payne Property Ltd. Company no. 10753879.
Interested in this property?
Council tax
First listed
3 weeks agoSpencer Park, Ryde
Marketed by
Susan Payne Property - Wootton The Black Building, East Quay Wootton Bridge, Isle Of Wight PO33 4LAPlacebuzz mortgage repayment calculator
Monthly repayment
The Est. Mortgage is for a 25 years repayment mortgage based on a 10% deposit and a 5.5% annual interest. It is only intended as a guide. Make sure you obtain accurate figures from your lender before committing to any mortgage. Your home may be repossessed if you do not keep up repayments on a mortgage.
Spencer Park, Ryde - Streetview
DISCLAIMER: Property descriptions and related information displayed on this page are marketing materials provided by Susan Payne Property - Wootton. Placebuzz does not warrant or accept any responsibility for the accuracy or completeness of the property descriptions or related information provided here and they do not constitute property particulars. Please contact Susan Payne Property - Wootton for full details and further information.





