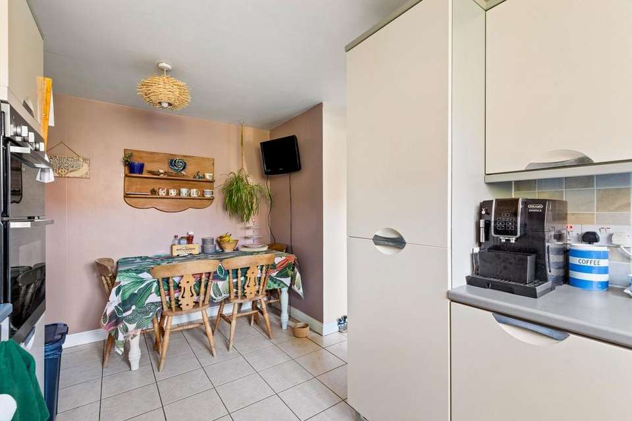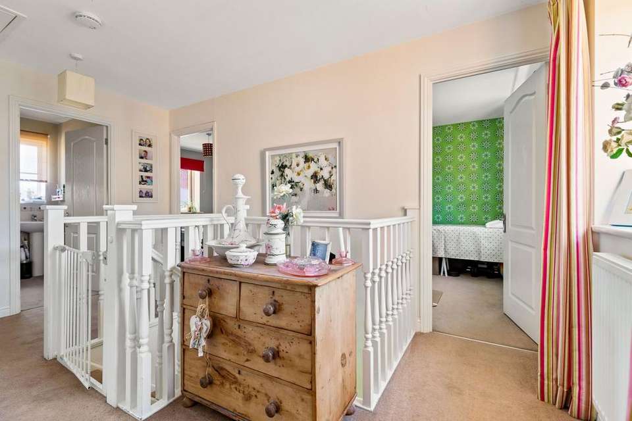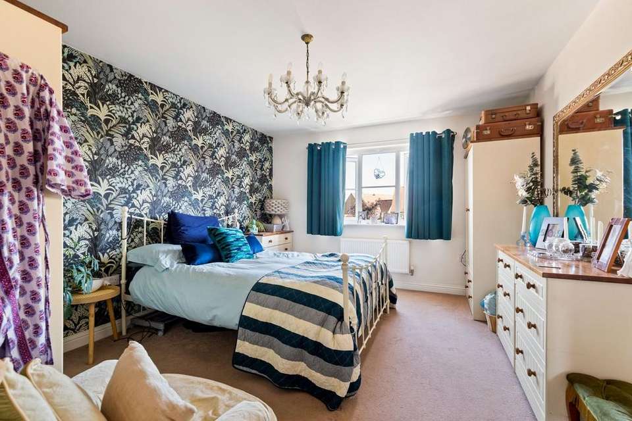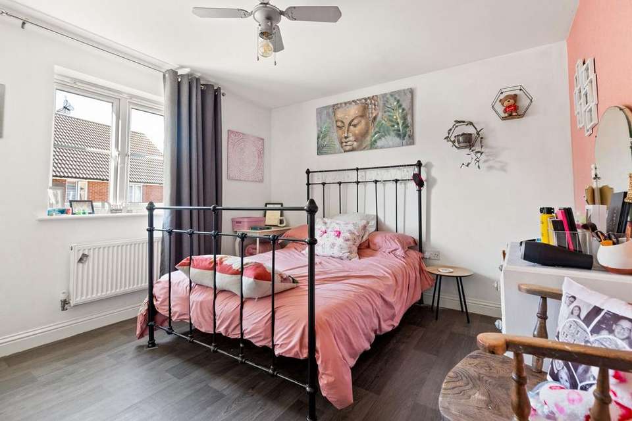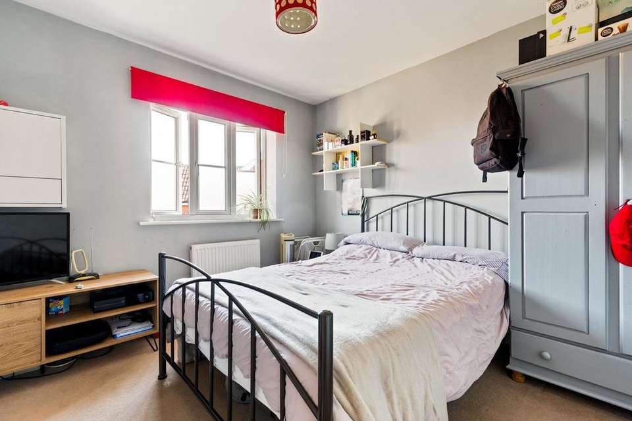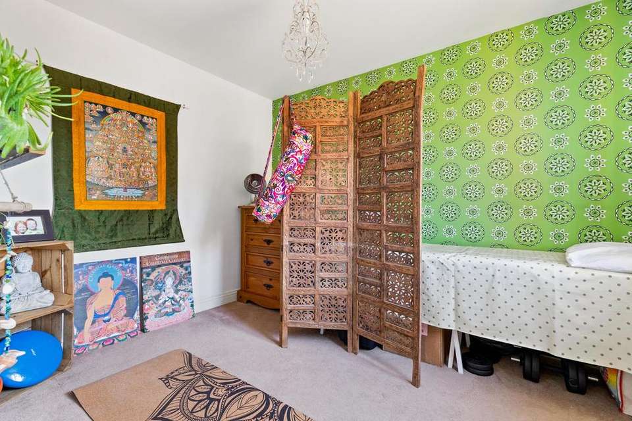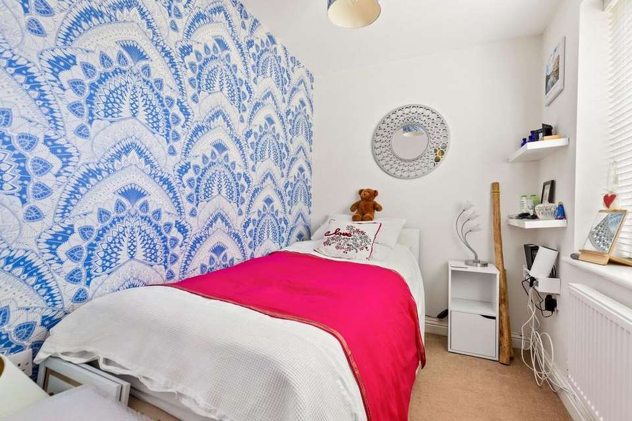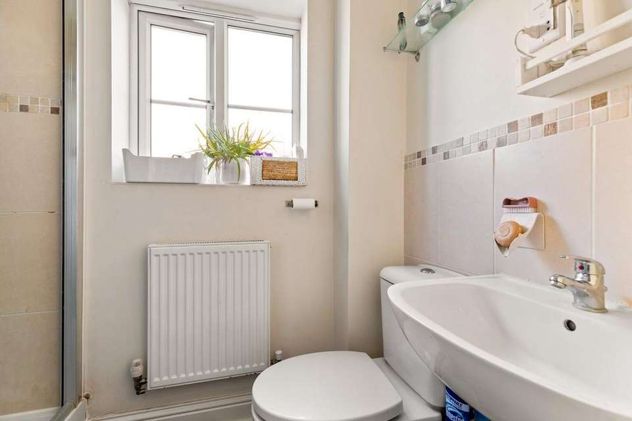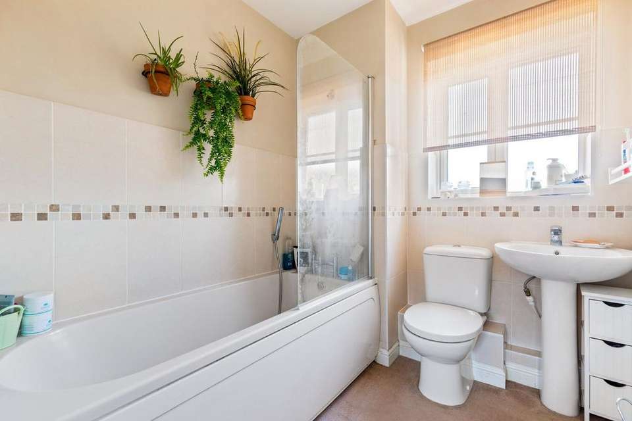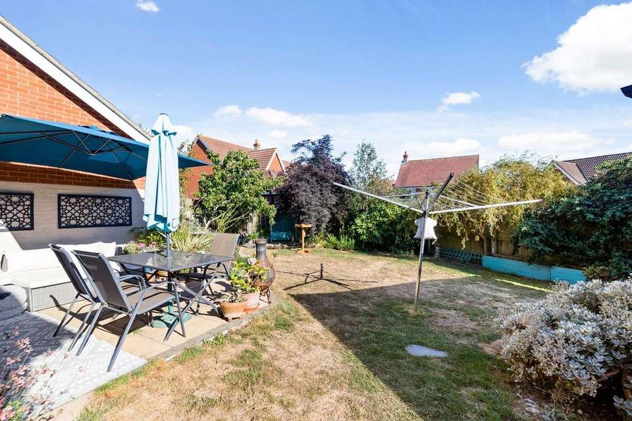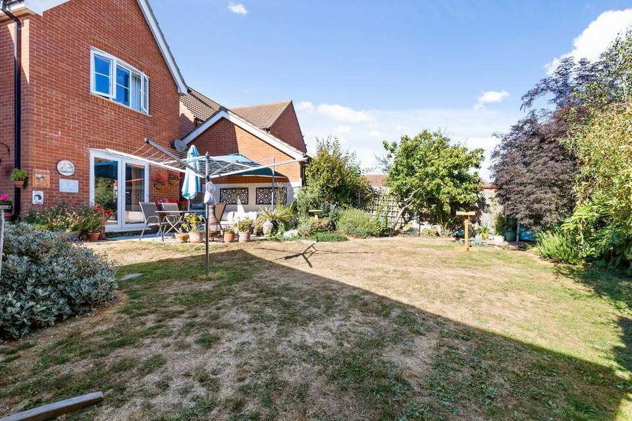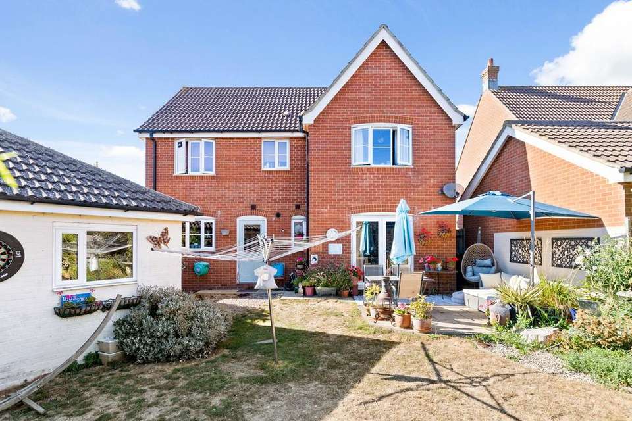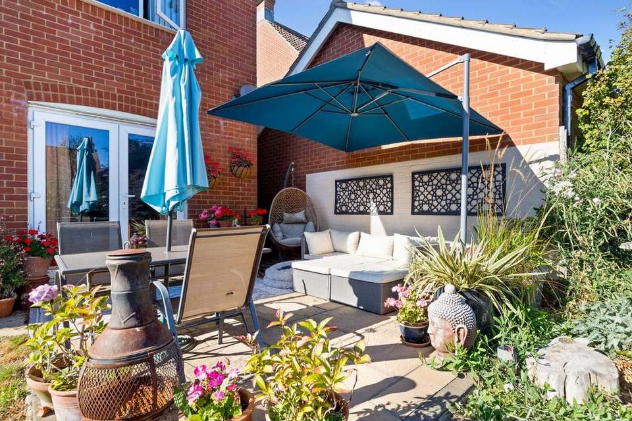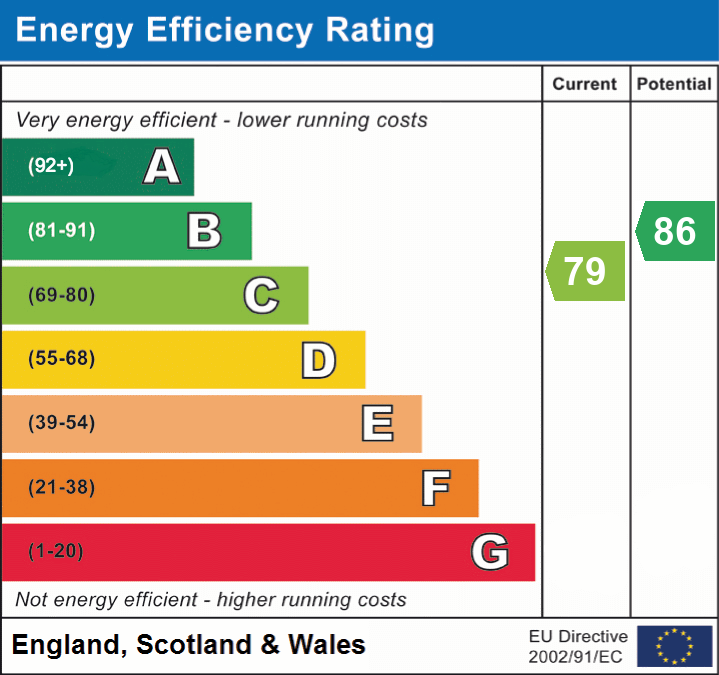4 bedroom detached house for sale
Dover, CT16detached house
bedrooms
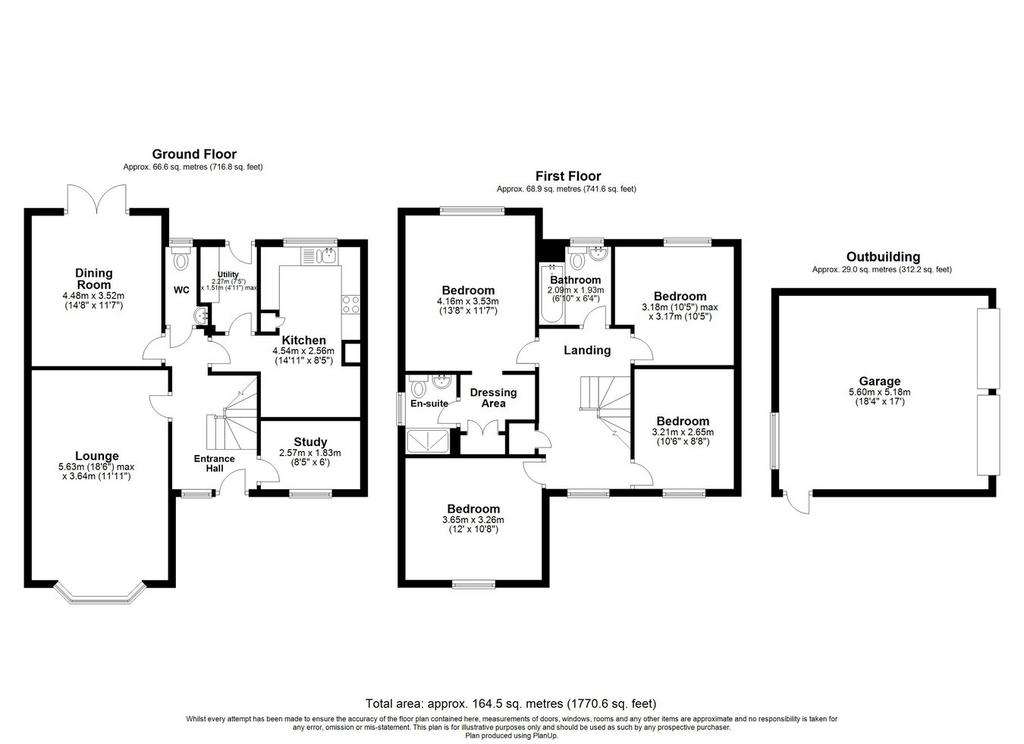
Property photos

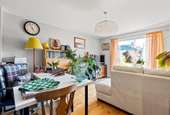
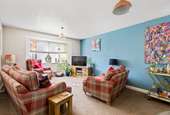
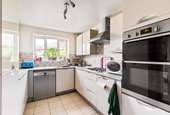
+14
Property description
Draft Details... Guide Price £425,000 - £450,000 Double Garage + Off Street Parking Large Four Bedroom Detached Family Home Office Private Rear Garden Lounge + Separate Dining Room Burnap + Abel are delighted to offer onto the market this fabulous four bed detached family home situated in the popular Ardent Road, Whitfield, Dover. The property sits on one of the larger plots in Ardent Road and the accommodation boasts a large lounge, spacious dining room, kitchen, four good size bedrooms and a family bathroom. Additional benefits include a double garage with lighting/power, off street parking, sunny private rear garden, en suite, downstairs W.C., utility room, double glazing and gas central heating. The Archers Court Development is located on the edge of the popular village of Whitfield and is within a short walk to a range of local amenities including a Tesco supermarket, B&Q and further shopping facilities. The property is within the catchment area of some popular primary and secondary schools making this the ideal location to bring up the family. For those looking to commute into London you can access the High Speed Rail Link from Dover Priory station making commuting a viable option. For your chance to view call sole agent Burnap + Abel on[use Contact Agent Button].
Ground Floor
Entrance Hall
Carpeted floor, radiator, under stair storage cupboard and doors leading to;
Study
8' 5" x 6' 0" (2.57m x 1.83m) Fantastic study room which could also be used a fifth bedroom. Carpeted floor, radiator and double glazed window.
W.C.
Low level W.C., wash hand basin, radiator and frosted double glazed window.
Lounge
18' 6" x 11' 11" (5.64m x 3.63m) A fantastically large lounge with carpeted floor, radiator and frosted double glazed window.
Dining Room
14' 8" x 11' 7" (4.47m x 3.53m) Spacious dining room with a radiator and double glazed doors to the garden.
Utility Room
7' 5" x 4' 11" (2.26m x 1.50m) Space for washing machine, fridge, wall mounted boiler and door to the garden.
Kitchen
14' 11" x 8' 5" (4.55m x 2.57m) A mix of wall and base units, integrated fridge freezer and oven / hob. Space for dishwasher, table and chairs and double glazed window.
First Floor
First Floor Landing
Carpeted stairs, carpeted floor, airing cupboard, loft hatch, double glazed window and doors leading to;
Bedroom One
13' 8" x 11' 7" (4.17m x 3.53m) Large double bedroom with carpeted floor, dressing area with built in wardrobes, radiator and double glazed window.
En Suite
Low level W.C., shower, wash hand basin, radiator and a frosted double glazed window.
Bedroom Two
12' 0" x 10' 8" (3.66m x 3.25m) Double bedroom with radiator and double glazed window.
Bedroom Three
10' 5" x 10' 5" (3.17m x 3.17m) Double bedroom with carpeted floor, radiator and double glazed window.
Bedroom Four
10' 6" x 8' 8" (3.20m x 2.64m) A good size fourth bedroom with carpeted floor, radiator and double glazed window.
Bathroom
6' 10" x 6' 4" (2.08m x 1.93m) Bath with shower attachment, low level W.C., wash hand basin and double glazed window.
Outside
Garden
A lovely southerly facing rear garden with paved and lawn areas. Fantastic outside space to entertain family and friends with those Summer BBQs. Access to the double garage and side access.
Double Garage + Off Road Parking
18' 4" x 17' 0" (5.59m x 5.18m) A fantastic double garage with lighting/power + off street parking for two cars.
Area Information
The village of Whitfield is positioned on the A2/A256 junction and has numerous amenities including a public house, a Doctor’s surgery, vets, cafe, a local Post Office, takeaways, hairdresser and is within a short distance to main retail park which includes a 24 hour Tesco store.
The village has two schools, both of which also cater for special educational needs, Primary and Secondary, Whitfield and Aspen School (Primary) and Dover Christ Church Academy.
Service Charge
The vendor has informed us that they pay an annual service charge of £215.
Ground Floor
Entrance Hall
Carpeted floor, radiator, under stair storage cupboard and doors leading to;
Study
8' 5" x 6' 0" (2.57m x 1.83m) Fantastic study room which could also be used a fifth bedroom. Carpeted floor, radiator and double glazed window.
W.C.
Low level W.C., wash hand basin, radiator and frosted double glazed window.
Lounge
18' 6" x 11' 11" (5.64m x 3.63m) A fantastically large lounge with carpeted floor, radiator and frosted double glazed window.
Dining Room
14' 8" x 11' 7" (4.47m x 3.53m) Spacious dining room with a radiator and double glazed doors to the garden.
Utility Room
7' 5" x 4' 11" (2.26m x 1.50m) Space for washing machine, fridge, wall mounted boiler and door to the garden.
Kitchen
14' 11" x 8' 5" (4.55m x 2.57m) A mix of wall and base units, integrated fridge freezer and oven / hob. Space for dishwasher, table and chairs and double glazed window.
First Floor
First Floor Landing
Carpeted stairs, carpeted floor, airing cupboard, loft hatch, double glazed window and doors leading to;
Bedroom One
13' 8" x 11' 7" (4.17m x 3.53m) Large double bedroom with carpeted floor, dressing area with built in wardrobes, radiator and double glazed window.
En Suite
Low level W.C., shower, wash hand basin, radiator and a frosted double glazed window.
Bedroom Two
12' 0" x 10' 8" (3.66m x 3.25m) Double bedroom with radiator and double glazed window.
Bedroom Three
10' 5" x 10' 5" (3.17m x 3.17m) Double bedroom with carpeted floor, radiator and double glazed window.
Bedroom Four
10' 6" x 8' 8" (3.20m x 2.64m) A good size fourth bedroom with carpeted floor, radiator and double glazed window.
Bathroom
6' 10" x 6' 4" (2.08m x 1.93m) Bath with shower attachment, low level W.C., wash hand basin and double glazed window.
Outside
Garden
A lovely southerly facing rear garden with paved and lawn areas. Fantastic outside space to entertain family and friends with those Summer BBQs. Access to the double garage and side access.
Double Garage + Off Road Parking
18' 4" x 17' 0" (5.59m x 5.18m) A fantastic double garage with lighting/power + off street parking for two cars.
Area Information
The village of Whitfield is positioned on the A2/A256 junction and has numerous amenities including a public house, a Doctor’s surgery, vets, cafe, a local Post Office, takeaways, hairdresser and is within a short distance to main retail park which includes a 24 hour Tesco store.
The village has two schools, both of which also cater for special educational needs, Primary and Secondary, Whitfield and Aspen School (Primary) and Dover Christ Church Academy.
Service Charge
The vendor has informed us that they pay an annual service charge of £215.
Interested in this property?
Council tax
First listed
Over a month agoEnergy Performance Certificate
Dover, CT16
Marketed by
Burnap & Abel - Dover Unit 11 The Charlton Centre, High Street Dover, Kent CT16 1TTPlacebuzz mortgage repayment calculator
Monthly repayment
The Est. Mortgage is for a 25 years repayment mortgage based on a 10% deposit and a 5.5% annual interest. It is only intended as a guide. Make sure you obtain accurate figures from your lender before committing to any mortgage. Your home may be repossessed if you do not keep up repayments on a mortgage.
Dover, CT16 - Streetview
DISCLAIMER: Property descriptions and related information displayed on this page are marketing materials provided by Burnap & Abel - Dover. Placebuzz does not warrant or accept any responsibility for the accuracy or completeness of the property descriptions or related information provided here and they do not constitute property particulars. Please contact Burnap & Abel - Dover for full details and further information.





