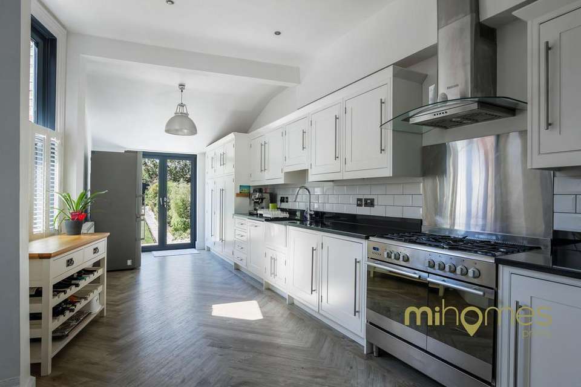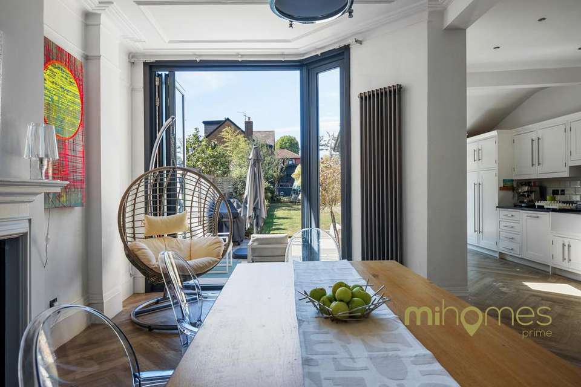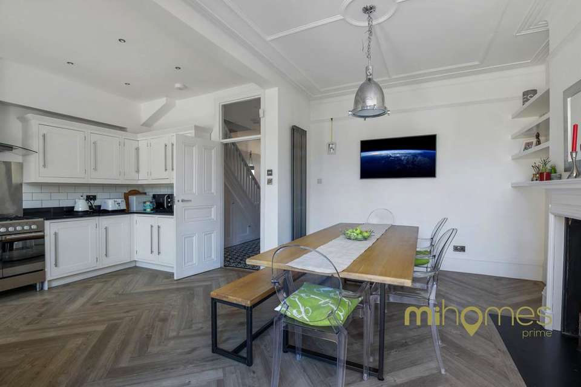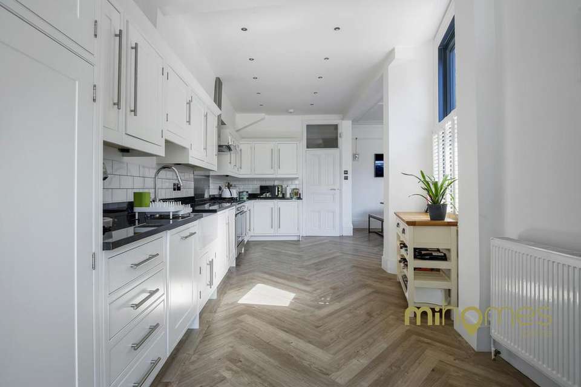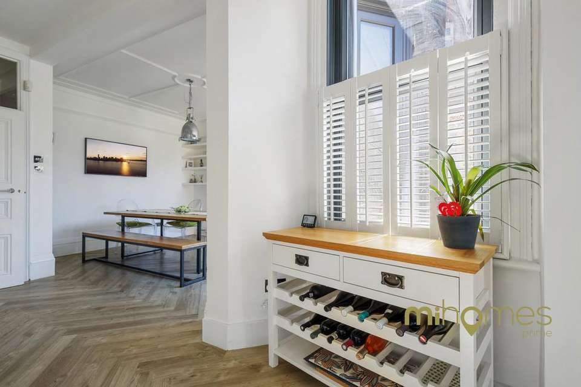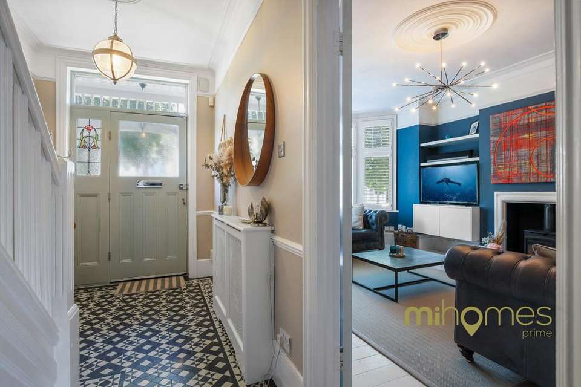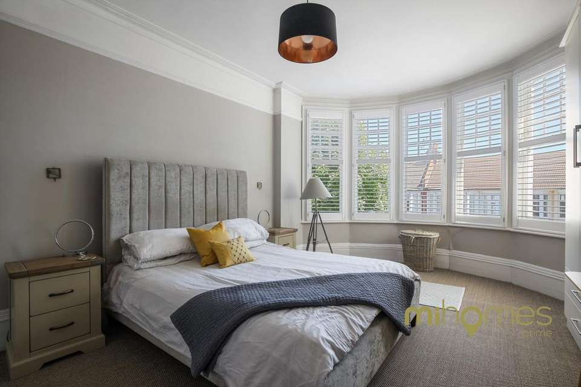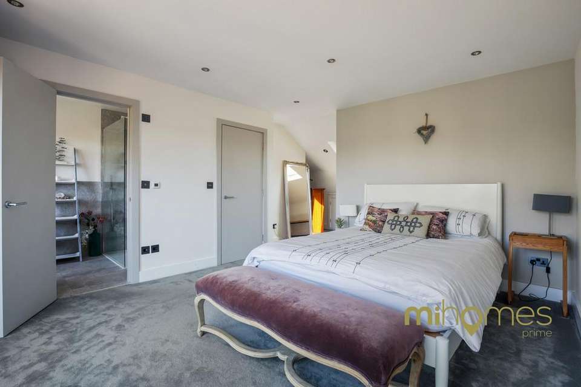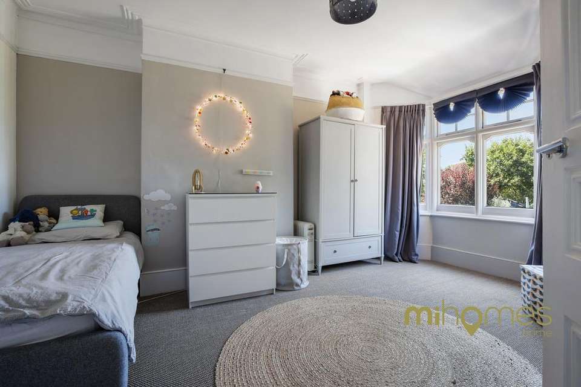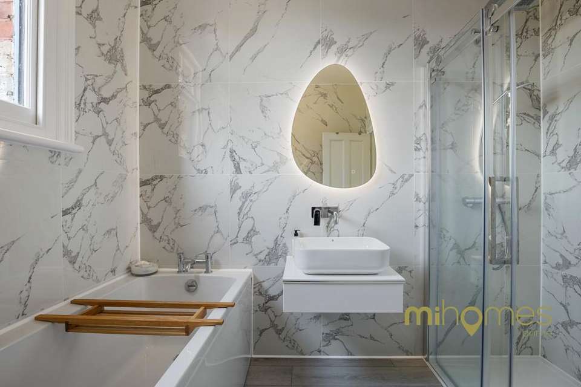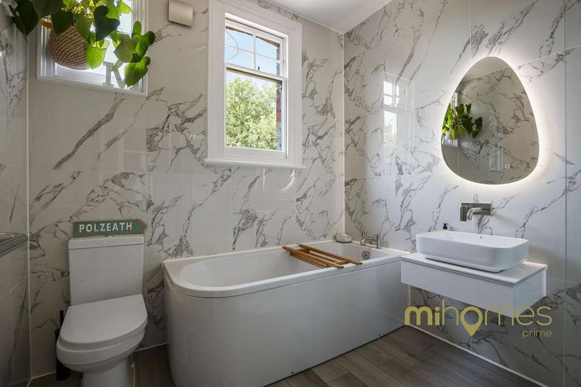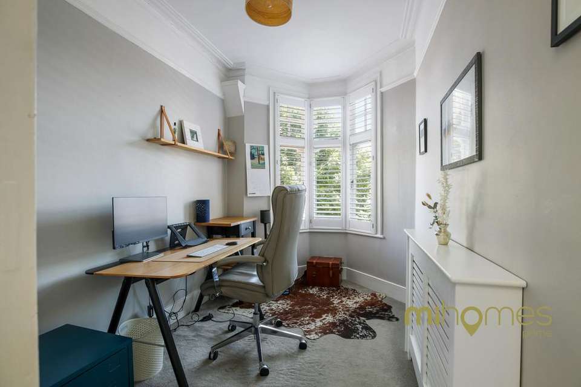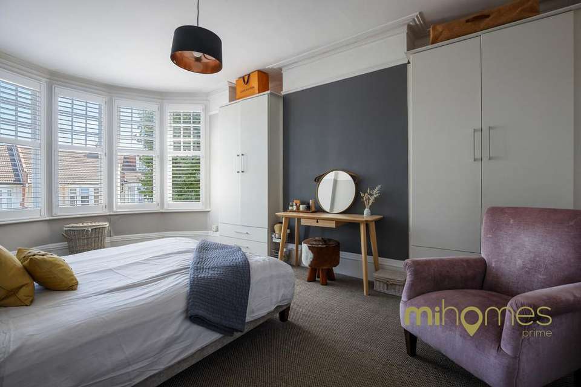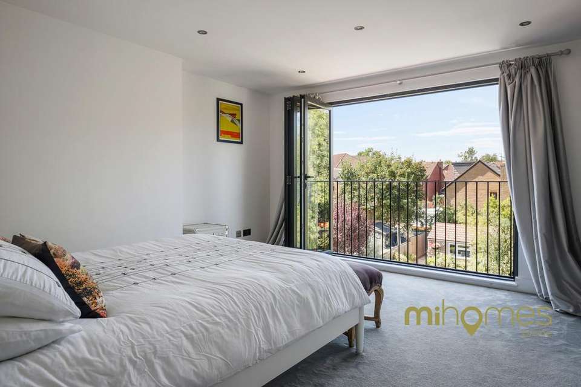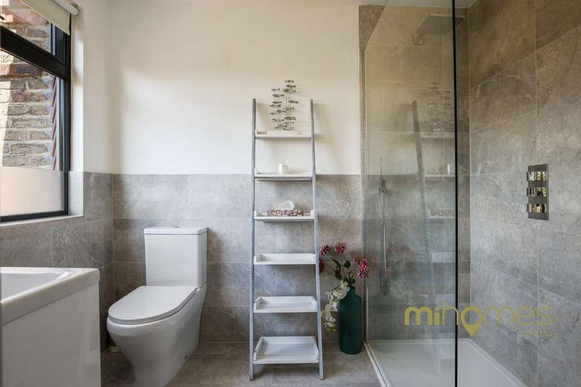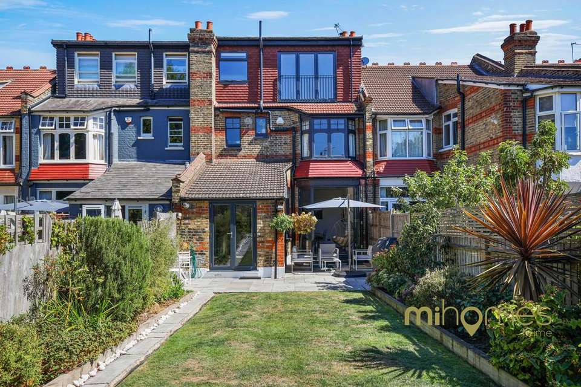4 bedroom terraced house for sale
Cranley Gardens, Londonterraced house
bedrooms
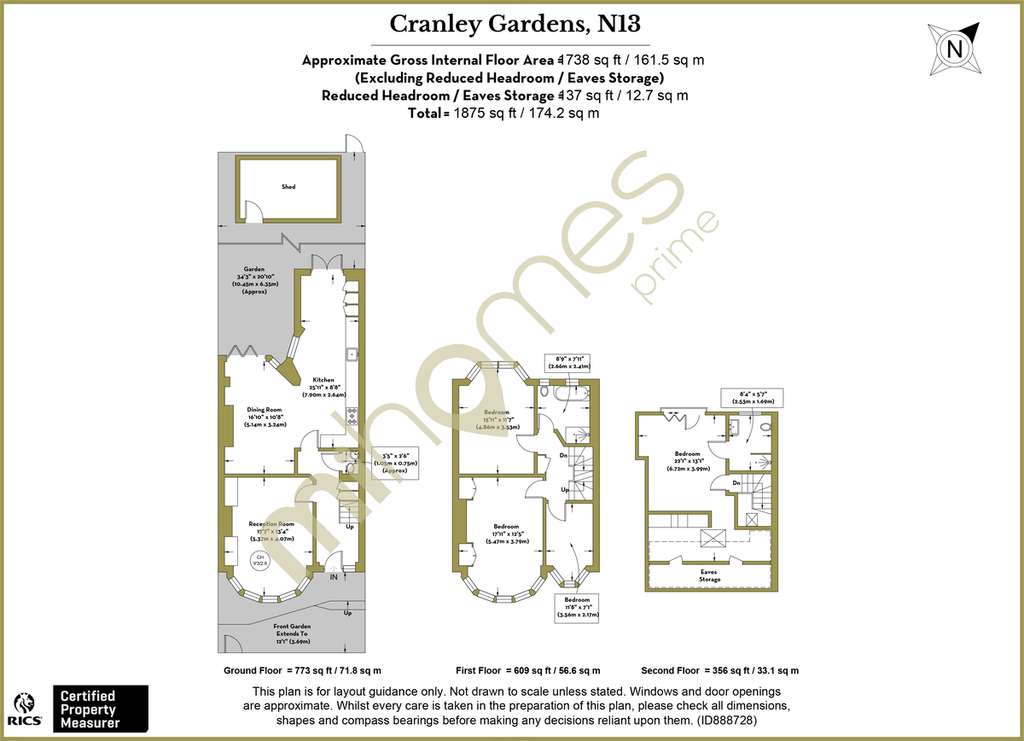
Property photos
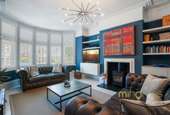
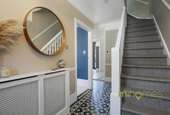

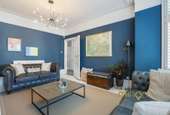
+16
Property description
*UNDER OFFER* This spacious terraced property set within a popular area on a tree-lined road offers plenty of kerb appeal and internal character, including many original features.
The front of the home immediately draws attention, with a paved pathway to an appealing front door with stained glass surround.
This four bedroom home has a shapely design with clever and creative use of the vast amount of downstairs space – and a tasteful extension into the loft to create the fourth bedroom and en-suite, in addition to a juliet balcony overlooking a marvelous view of the local area.
A spacious kitchen diner is situated on the ground floor, fitted with floor to ceiling aluminum bi-folding doors which lead you into the well maintained and spacious garden. There is also access to a separate large reception room on the ground floor, which boasts it's own log burner and original coving throughout.
Modern and high-end fixtures and fittings including a double hob and oven make the kitchen the perfect place to prepare for entertaining - not least when considering there are two double doors out into the garden, one set direct from the kitchen and the other from the dining area.
The outside space is stunning and provides a large and secluded patio area, plus a long and well-maintained lawn edged with mature and attractive shrubs and trees. Completely fenced off it provides privacy and tranquility while the shed at the end of the garden is great for storage or hobbies.
There are three bedrooms on the first floor -each of them airy and light. They are served by a modern, designer, well-equipped family bathroom which has been fitted with chrome fixtures throughout.
The extended loft space offers a large bedroom with the added luxury of an en-suite and a walk in wardrobe, as well as a stunning Juliet balcony with scenic views of the local area
This property is full of character and creates a chance for prospective owners to find a true lifestyle home, with plenty of room for family living or city dwelling.
LOCATION
Cranley Gardens is well situated for a wide variety of resident, from families with children to commuters and beyond. This property is surrounded by a wealth of facilities from schools, transport, leisure facilities and open spaces.
Palmers Green and Winchmore Hill stations are both within close proximity, so those wishing to travel in and out of London can do so easily on their railway services. There are also plenty of buses in and out of the immediate area, while the main north circular road is a short distance and allows for easy driving access in and out of the vicinity.
Education facilities cater for all ages from pre-school to sixth form, starting with opportunities for childcare at Bright Horizons Day Nursery and Pre-School. Then there is a wide choice of primary facilities with excellent OFSTED ratings such as Bowes, Hazelwood and Walker Primary schools.
For older students, Winchmore School is close by and offers a good opportunity for all-round secondary education. Broomfield High School is a community school within easy access and is a favourite among locals, offering high standards of secondary education. It boasts a family atmosphere offering a safe welcome and a homely environment.
Palmers Green High specialises in educating girls, challenging and guiding them to achieve their full potential within a warm and friendly school environment.
For those seeking the outdoor life there are plenty of nearby open spaces. Grovelands Park is nearby while there are plenty of large green spaces contain lakes, streams, tennis courts and playgrounds, providing a relaxing local environment for adults and children.
The area also offers plenty of restaurants, shops, supermarkets, leisure facilities which all combine to provide a convenient lifestyle.
Please contact one of our sales consultants at your earliest convenience to avoid potential disappointment and organise a private viewing.
EPC Rating: D
Council Tax Band: E
The front of the home immediately draws attention, with a paved pathway to an appealing front door with stained glass surround.
This four bedroom home has a shapely design with clever and creative use of the vast amount of downstairs space – and a tasteful extension into the loft to create the fourth bedroom and en-suite, in addition to a juliet balcony overlooking a marvelous view of the local area.
A spacious kitchen diner is situated on the ground floor, fitted with floor to ceiling aluminum bi-folding doors which lead you into the well maintained and spacious garden. There is also access to a separate large reception room on the ground floor, which boasts it's own log burner and original coving throughout.
Modern and high-end fixtures and fittings including a double hob and oven make the kitchen the perfect place to prepare for entertaining - not least when considering there are two double doors out into the garden, one set direct from the kitchen and the other from the dining area.
The outside space is stunning and provides a large and secluded patio area, plus a long and well-maintained lawn edged with mature and attractive shrubs and trees. Completely fenced off it provides privacy and tranquility while the shed at the end of the garden is great for storage or hobbies.
There are three bedrooms on the first floor -each of them airy and light. They are served by a modern, designer, well-equipped family bathroom which has been fitted with chrome fixtures throughout.
The extended loft space offers a large bedroom with the added luxury of an en-suite and a walk in wardrobe, as well as a stunning Juliet balcony with scenic views of the local area
This property is full of character and creates a chance for prospective owners to find a true lifestyle home, with plenty of room for family living or city dwelling.
LOCATION
Cranley Gardens is well situated for a wide variety of resident, from families with children to commuters and beyond. This property is surrounded by a wealth of facilities from schools, transport, leisure facilities and open spaces.
Palmers Green and Winchmore Hill stations are both within close proximity, so those wishing to travel in and out of London can do so easily on their railway services. There are also plenty of buses in and out of the immediate area, while the main north circular road is a short distance and allows for easy driving access in and out of the vicinity.
Education facilities cater for all ages from pre-school to sixth form, starting with opportunities for childcare at Bright Horizons Day Nursery and Pre-School. Then there is a wide choice of primary facilities with excellent OFSTED ratings such as Bowes, Hazelwood and Walker Primary schools.
For older students, Winchmore School is close by and offers a good opportunity for all-round secondary education. Broomfield High School is a community school within easy access and is a favourite among locals, offering high standards of secondary education. It boasts a family atmosphere offering a safe welcome and a homely environment.
Palmers Green High specialises in educating girls, challenging and guiding them to achieve their full potential within a warm and friendly school environment.
For those seeking the outdoor life there are plenty of nearby open spaces. Grovelands Park is nearby while there are plenty of large green spaces contain lakes, streams, tennis courts and playgrounds, providing a relaxing local environment for adults and children.
The area also offers plenty of restaurants, shops, supermarkets, leisure facilities which all combine to provide a convenient lifestyle.
Please contact one of our sales consultants at your earliest convenience to avoid potential disappointment and organise a private viewing.
EPC Rating: D
Council Tax Band: E
Council tax
First listed
Over a month agoCranley Gardens, London
Placebuzz mortgage repayment calculator
Monthly repayment
The Est. Mortgage is for a 25 years repayment mortgage based on a 10% deposit and a 5.5% annual interest. It is only intended as a guide. Make sure you obtain accurate figures from your lender before committing to any mortgage. Your home may be repossessed if you do not keep up repayments on a mortgage.
Cranley Gardens, London - Streetview
DISCLAIMER: Property descriptions and related information displayed on this page are marketing materials provided by Mi Homes - Enfield. Placebuzz does not warrant or accept any responsibility for the accuracy or completeness of the property descriptions or related information provided here and they do not constitute property particulars. Please contact Mi Homes - Enfield for full details and further information.





