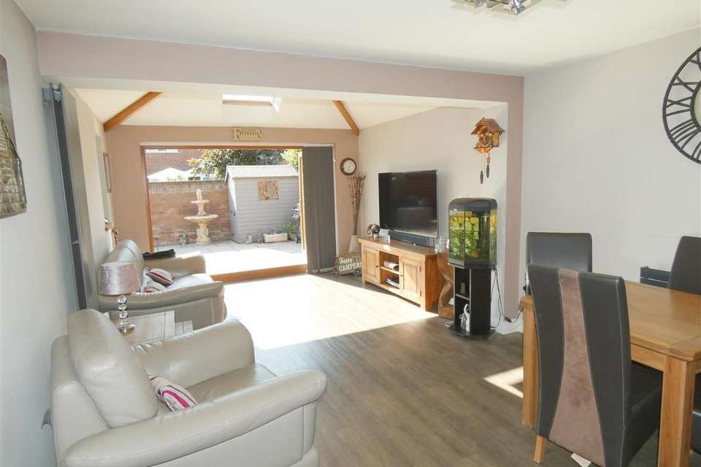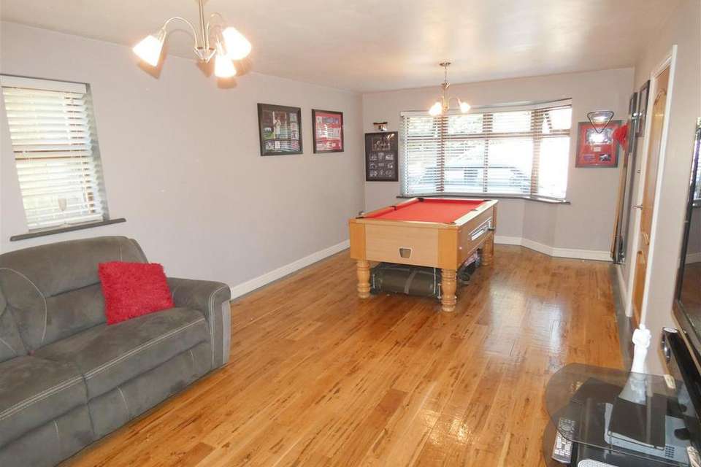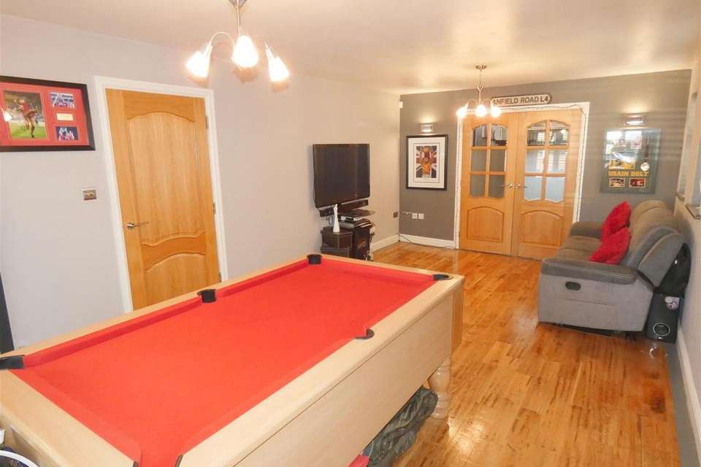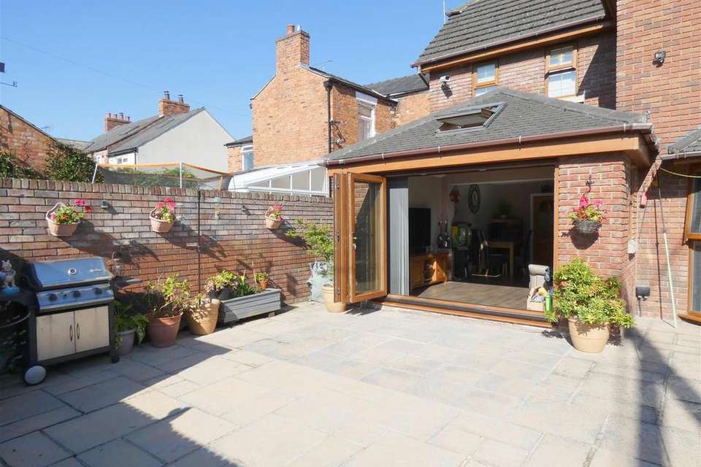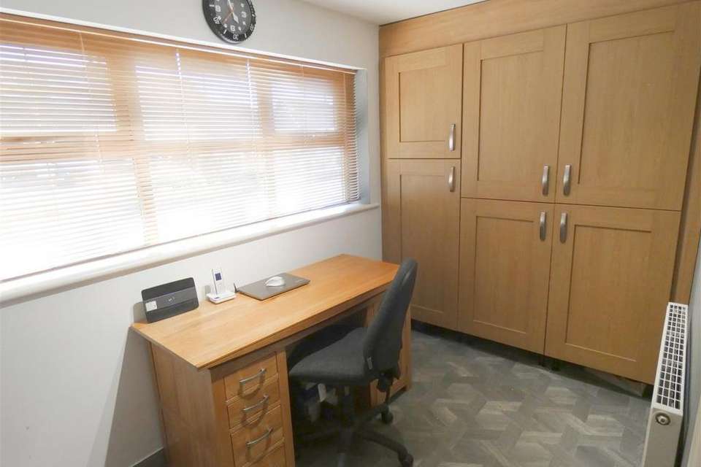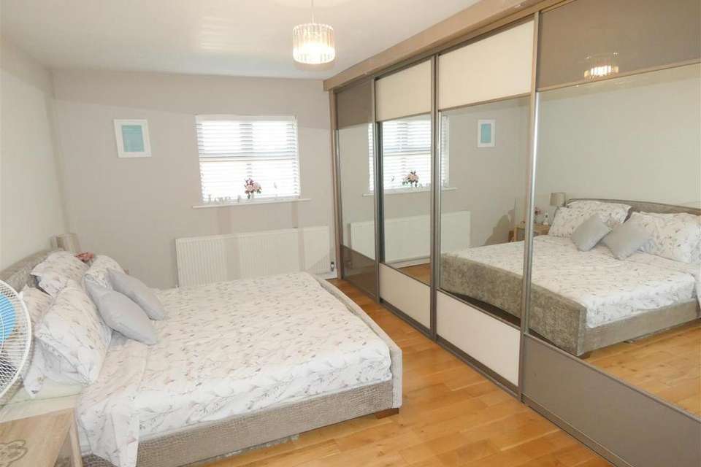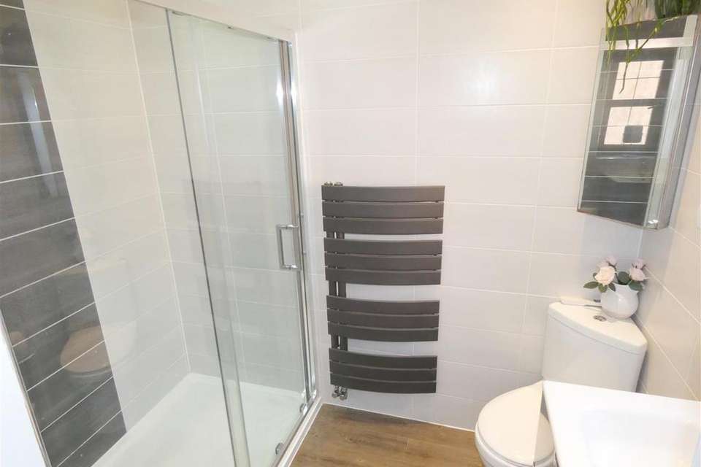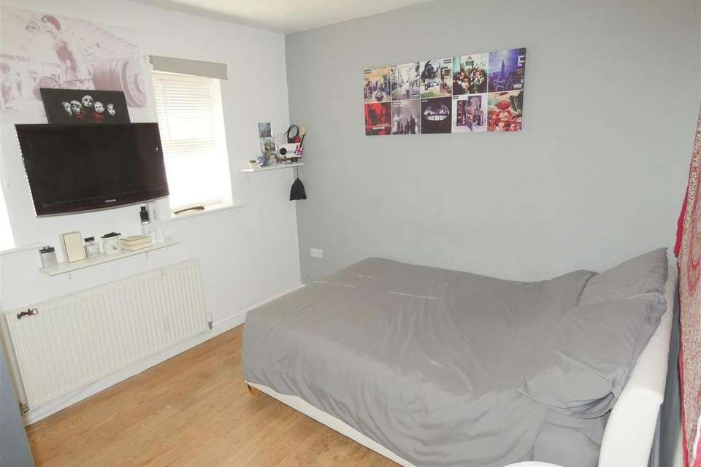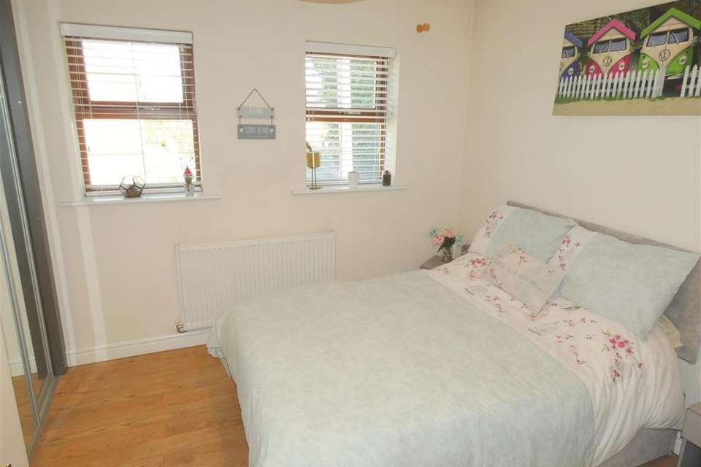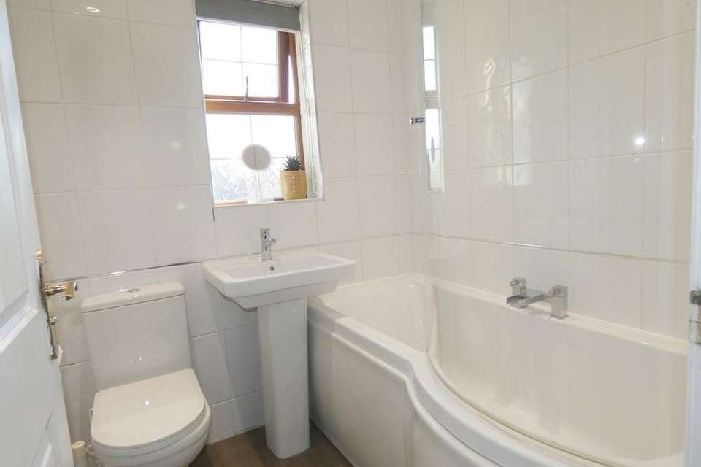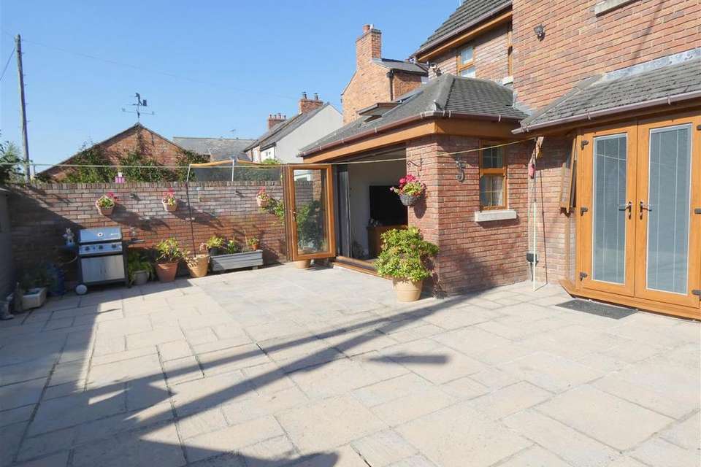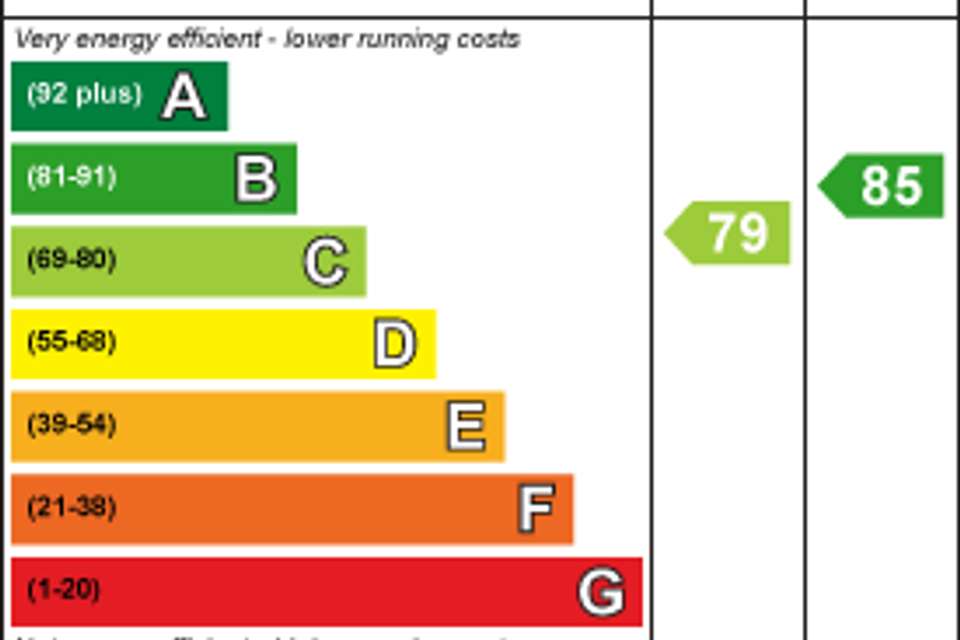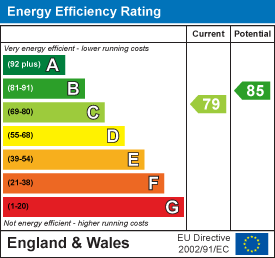5 bedroom detached house for sale
Haslington, Crewedetached house
bedrooms
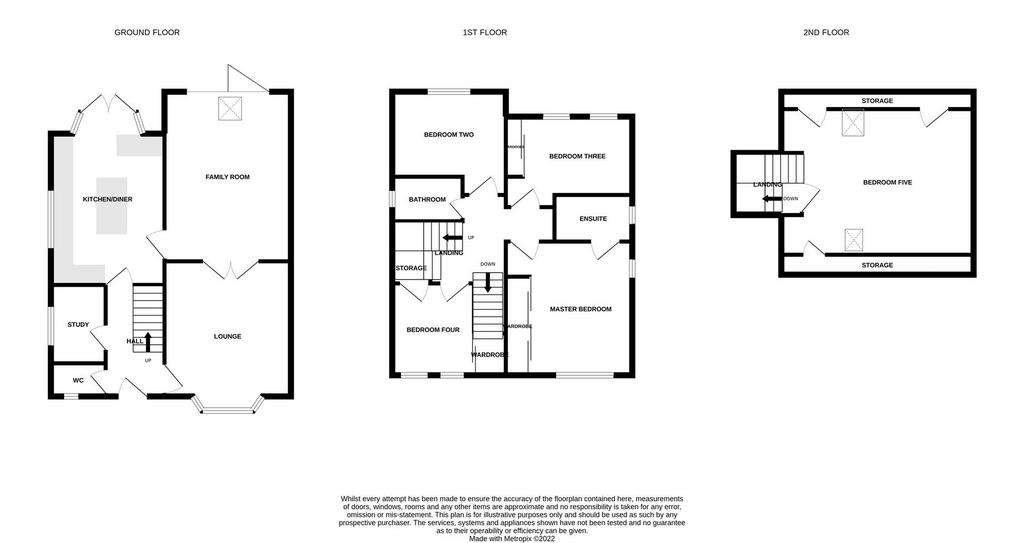
Property photos

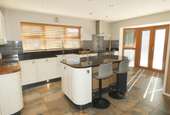
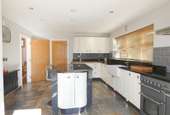
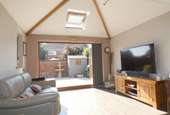
+13
Property description
*NO ONWARD CHAIN*
Found in the centre of the picturesque village of Haslington, this 2070sq foot individually designed property stands out form the crowd with a huge amount of space including three large reception rooms and five double bedrooms.
Having been completed to a high standard throughout, the property boasts a high specification kitchen/diner which makes for a fantastic entertaining space, and with bi-folding doors at the rear of the proeprty from the largest reception room, has been designed with the modern family's needs in mind.
On the ground floor you are welcomed into a large entrance hall with WC cloakroom off and access to a study, which with integrated freezer and space and plumbing for a washing machine and dryer can also double as a utility room. Further inside you will find the large kitchen/diner which comes complete with central island and breakfast bar, built-in fridge, Luce microwave and steam oven, further under-island fridge, Toledo 110 rangemaster cooker, integrated Bosch dishwasher, and Quooker hot tap. All units and the island are finished with a Star Galaxy granite worktops as well. You will then find access off to two huge reception rooms accessed between them both via double doors and spanning the length of the property. To the front there is a bay-window while to the rear there are bi-folding doors leading the rear garden ideal for parties in the sunshine.
On the first floor there are four large double bedrooms, the master boasts a recently updated double shower ensuite. The first floor is then completed by a three-piece suite family bathroom and stairs leading to the second floor.
On the second floor you will find a massive fifth bedroom which could easily be used as a games room with velux skylight to the rear elevation and 2nd window to the front. The property also comes with solar panels for more efficient energy usage.
Ground Floor -
Lounge - 3.6 x 6.4 (11'9" x 20'11") - bay fronted window to the front of the property, solid oak floor. Double doors leading to the rear reception room. Currently used as a games room.
Family Room - 3.6 x 6.7 (11'9" x 21'11") - large space to the rear of the property with bi-fold doors, sky lights and views to the rear garden. Luxury vinyl flooring.
Kitchen/Diner - 3.8 x 4.9 (12'5" x 16'0") - high spec Omega Charles Rennie Mackintosh kitchen with build in appliances including bosch dishwasher, LUCE built in microwave, LUCE built in steam oven, main oven, Rangemaster 110 Toledo range oven, double Belfast sink, Quooker hot water tap, black mirror Indian granite worktops, large island with breakfast bar, integrated under counter fridge, ample preparation space and storage. The floor is multicoloured porcelain tiles leading to the patio doors to the garden.
Study - 2 x 3.3 (6'6" x 10'9") - storage and integrated freezer, washing machine and tumble dryer points. Window to side aspect. Currently used as a home office.
First Floor -
Master Bedroom - 3.6 x 5.1 (11'9" x 16'8") - large double bedroom with fitted mirrored wardrobes, solid oak floor, en-suite and views to the front of the property.
Ensuite - 2.3 x 1.6 (7'6" x 5'2") - toilet, sink and walk in shower. Tiled. Built in speakers. Towel rail radiator.
Bedroom Two - 3.8 x 3.9 (12'5" x 12'9") - double sized with laminate flooring.
Bedroom Three - 3 x 3.8 (9'10" x 12'5") - double sized with fitted wardrobes, laminate flooring.
Bedroom Four - 2.8 x 3 (9'2" x 9'10") - double sized with fitted wardrobes and under stairs storage. Laminate flooring.
Family Bathroom - 1.7 x 1.7 (5'6" x 5'6") - toilet sink, shower over p-shaped bath. Laminate flooring.
Second Floor -
Bedroom Five - 5 x 4.8 (16'4" x 15'8") - open to the top floor, large space for a 5th bedroom offering sky lights, and space for fitted wardrobes, under eves storage. Oak flooring throughout and fire escape windows.
Rear Garden - easy to maintain paved garden with double electric gates, electrical points and outside tap.
Found in the centre of the picturesque village of Haslington, this 2070sq foot individually designed property stands out form the crowd with a huge amount of space including three large reception rooms and five double bedrooms.
Having been completed to a high standard throughout, the property boasts a high specification kitchen/diner which makes for a fantastic entertaining space, and with bi-folding doors at the rear of the proeprty from the largest reception room, has been designed with the modern family's needs in mind.
On the ground floor you are welcomed into a large entrance hall with WC cloakroom off and access to a study, which with integrated freezer and space and plumbing for a washing machine and dryer can also double as a utility room. Further inside you will find the large kitchen/diner which comes complete with central island and breakfast bar, built-in fridge, Luce microwave and steam oven, further under-island fridge, Toledo 110 rangemaster cooker, integrated Bosch dishwasher, and Quooker hot tap. All units and the island are finished with a Star Galaxy granite worktops as well. You will then find access off to two huge reception rooms accessed between them both via double doors and spanning the length of the property. To the front there is a bay-window while to the rear there are bi-folding doors leading the rear garden ideal for parties in the sunshine.
On the first floor there are four large double bedrooms, the master boasts a recently updated double shower ensuite. The first floor is then completed by a three-piece suite family bathroom and stairs leading to the second floor.
On the second floor you will find a massive fifth bedroom which could easily be used as a games room with velux skylight to the rear elevation and 2nd window to the front. The property also comes with solar panels for more efficient energy usage.
Ground Floor -
Lounge - 3.6 x 6.4 (11'9" x 20'11") - bay fronted window to the front of the property, solid oak floor. Double doors leading to the rear reception room. Currently used as a games room.
Family Room - 3.6 x 6.7 (11'9" x 21'11") - large space to the rear of the property with bi-fold doors, sky lights and views to the rear garden. Luxury vinyl flooring.
Kitchen/Diner - 3.8 x 4.9 (12'5" x 16'0") - high spec Omega Charles Rennie Mackintosh kitchen with build in appliances including bosch dishwasher, LUCE built in microwave, LUCE built in steam oven, main oven, Rangemaster 110 Toledo range oven, double Belfast sink, Quooker hot water tap, black mirror Indian granite worktops, large island with breakfast bar, integrated under counter fridge, ample preparation space and storage. The floor is multicoloured porcelain tiles leading to the patio doors to the garden.
Study - 2 x 3.3 (6'6" x 10'9") - storage and integrated freezer, washing machine and tumble dryer points. Window to side aspect. Currently used as a home office.
First Floor -
Master Bedroom - 3.6 x 5.1 (11'9" x 16'8") - large double bedroom with fitted mirrored wardrobes, solid oak floor, en-suite and views to the front of the property.
Ensuite - 2.3 x 1.6 (7'6" x 5'2") - toilet, sink and walk in shower. Tiled. Built in speakers. Towel rail radiator.
Bedroom Two - 3.8 x 3.9 (12'5" x 12'9") - double sized with laminate flooring.
Bedroom Three - 3 x 3.8 (9'10" x 12'5") - double sized with fitted wardrobes, laminate flooring.
Bedroom Four - 2.8 x 3 (9'2" x 9'10") - double sized with fitted wardrobes and under stairs storage. Laminate flooring.
Family Bathroom - 1.7 x 1.7 (5'6" x 5'6") - toilet sink, shower over p-shaped bath. Laminate flooring.
Second Floor -
Bedroom Five - 5 x 4.8 (16'4" x 15'8") - open to the top floor, large space for a 5th bedroom offering sky lights, and space for fitted wardrobes, under eves storage. Oak flooring throughout and fire escape windows.
Rear Garden - easy to maintain paved garden with double electric gates, electrical points and outside tap.
Interested in this property?
Council tax
First listed
Over a month agoEnergy Performance Certificate
Haslington, Crewe
Marketed by
Lewis King - Sandbach Moss Lane Sandbach , Chesire CW11 3AEPlacebuzz mortgage repayment calculator
Monthly repayment
The Est. Mortgage is for a 25 years repayment mortgage based on a 10% deposit and a 5.5% annual interest. It is only intended as a guide. Make sure you obtain accurate figures from your lender before committing to any mortgage. Your home may be repossessed if you do not keep up repayments on a mortgage.
Haslington, Crewe - Streetview
DISCLAIMER: Property descriptions and related information displayed on this page are marketing materials provided by Lewis King - Sandbach. Placebuzz does not warrant or accept any responsibility for the accuracy or completeness of the property descriptions or related information provided here and they do not constitute property particulars. Please contact Lewis King - Sandbach for full details and further information.





