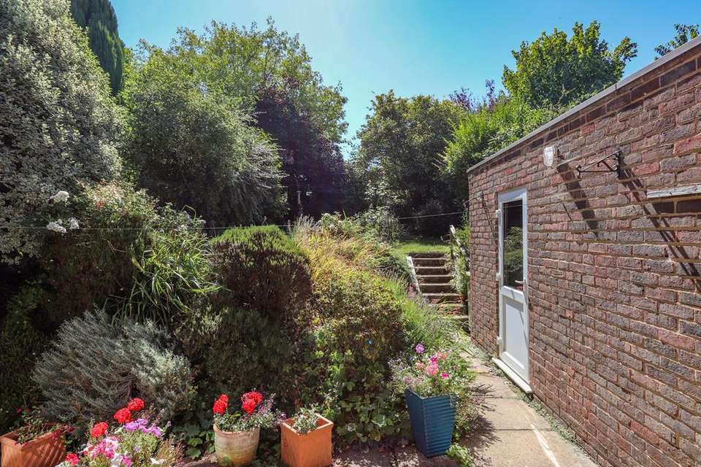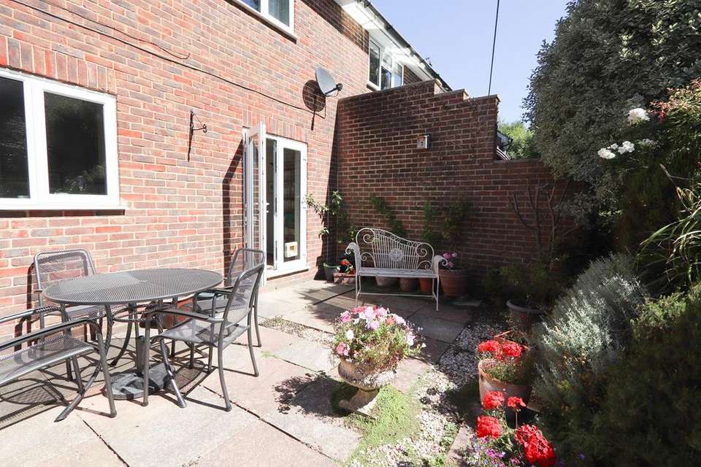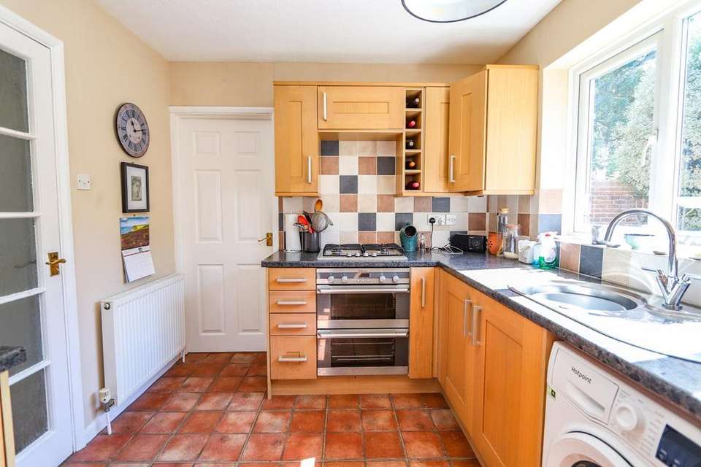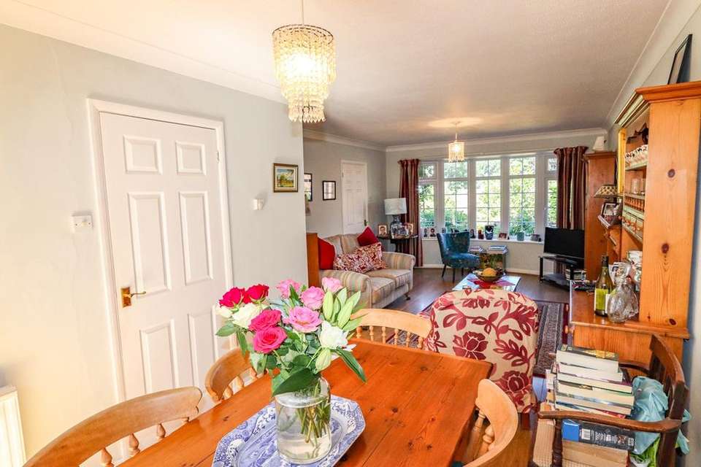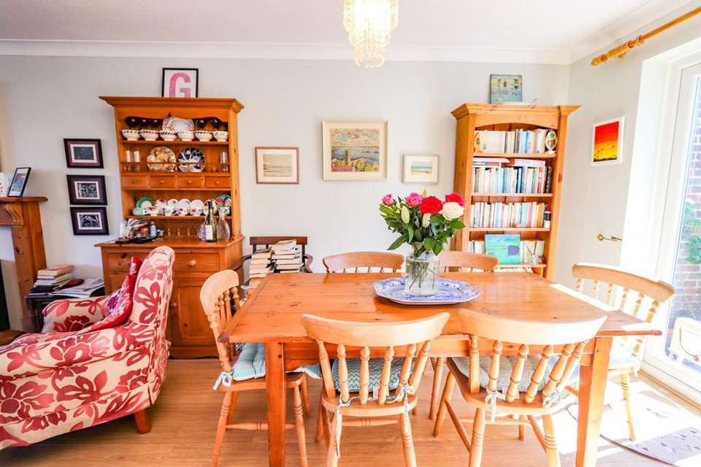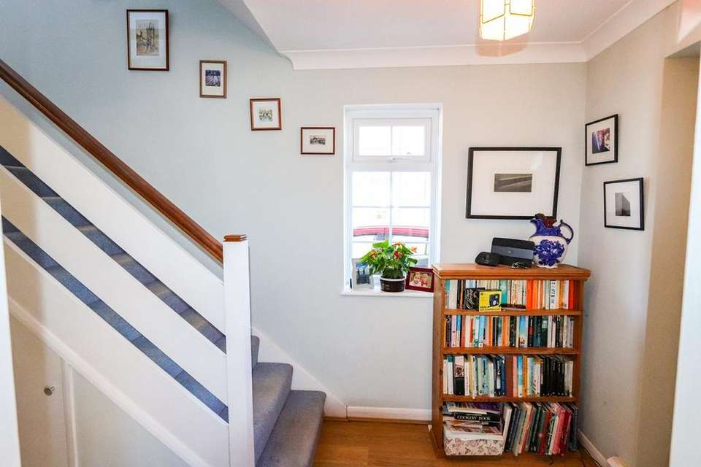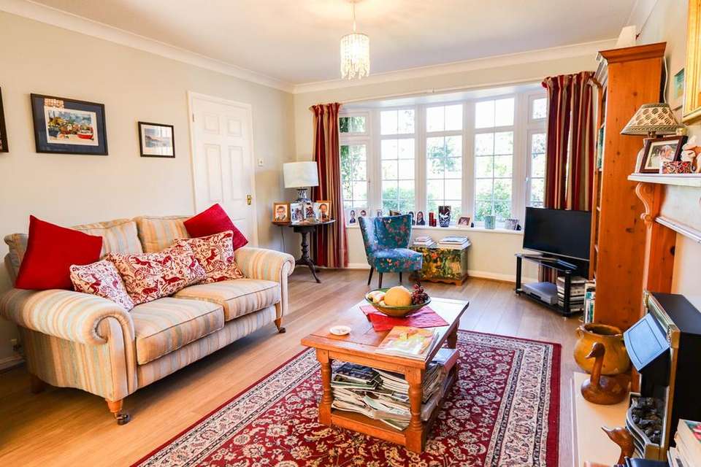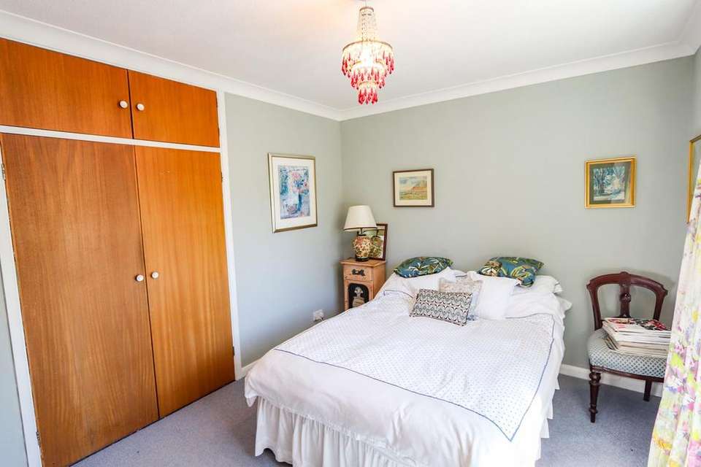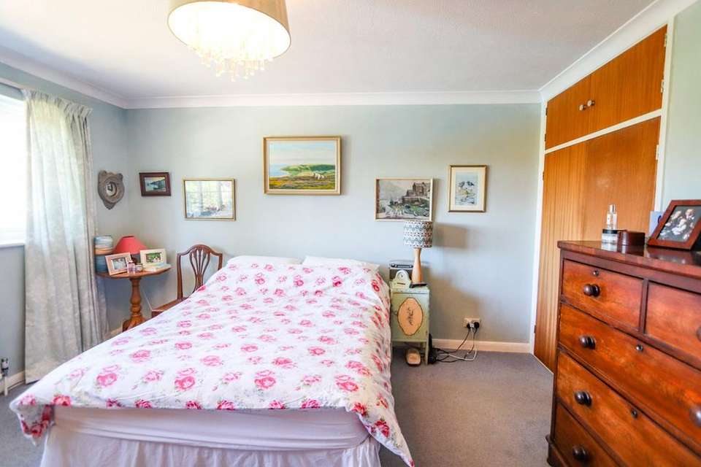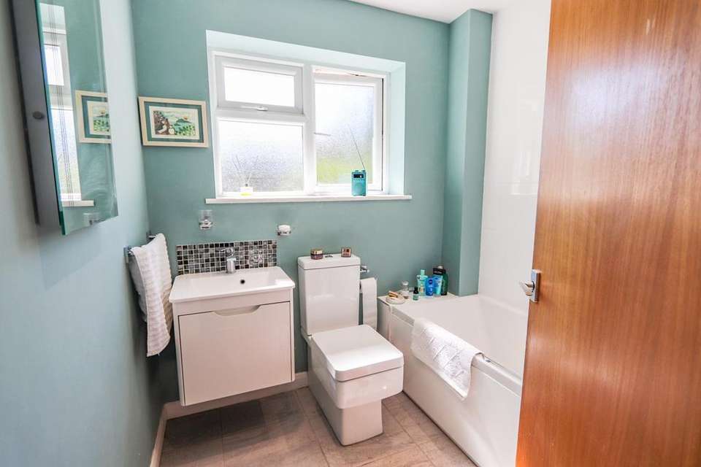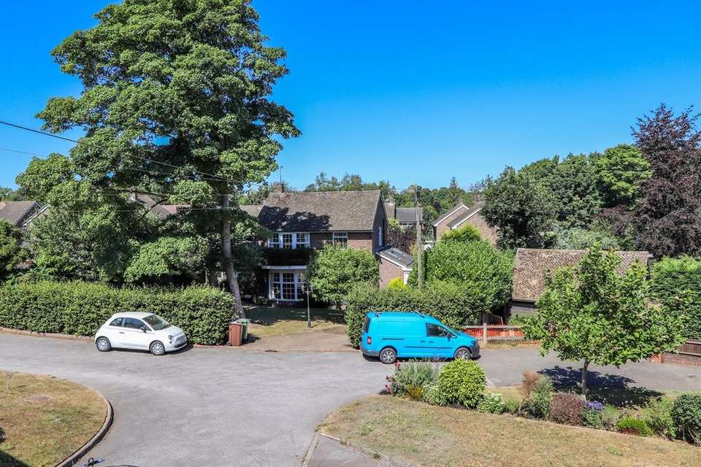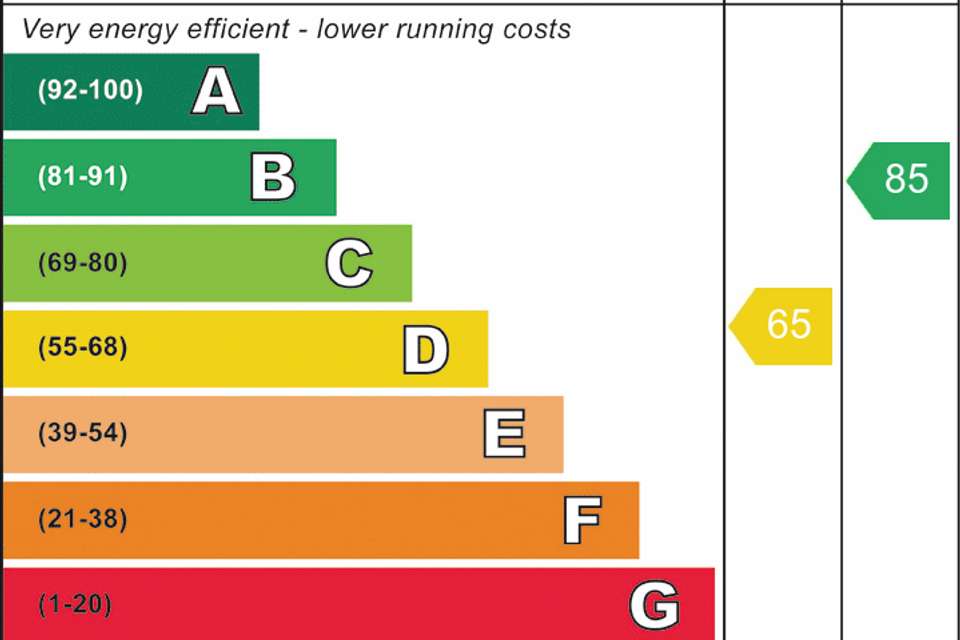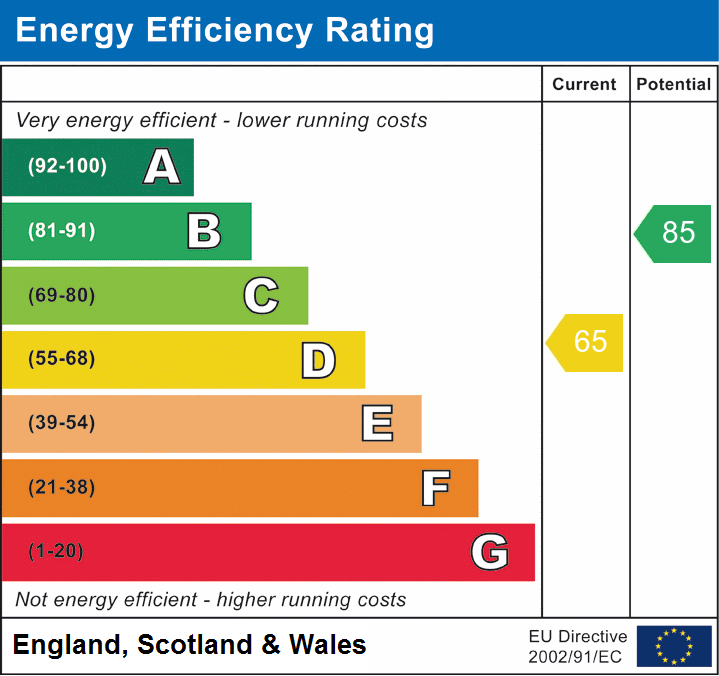3 bedroom semi-detached house for sale
Kingsdale Close, Battle, TN33semi-detached house
bedrooms
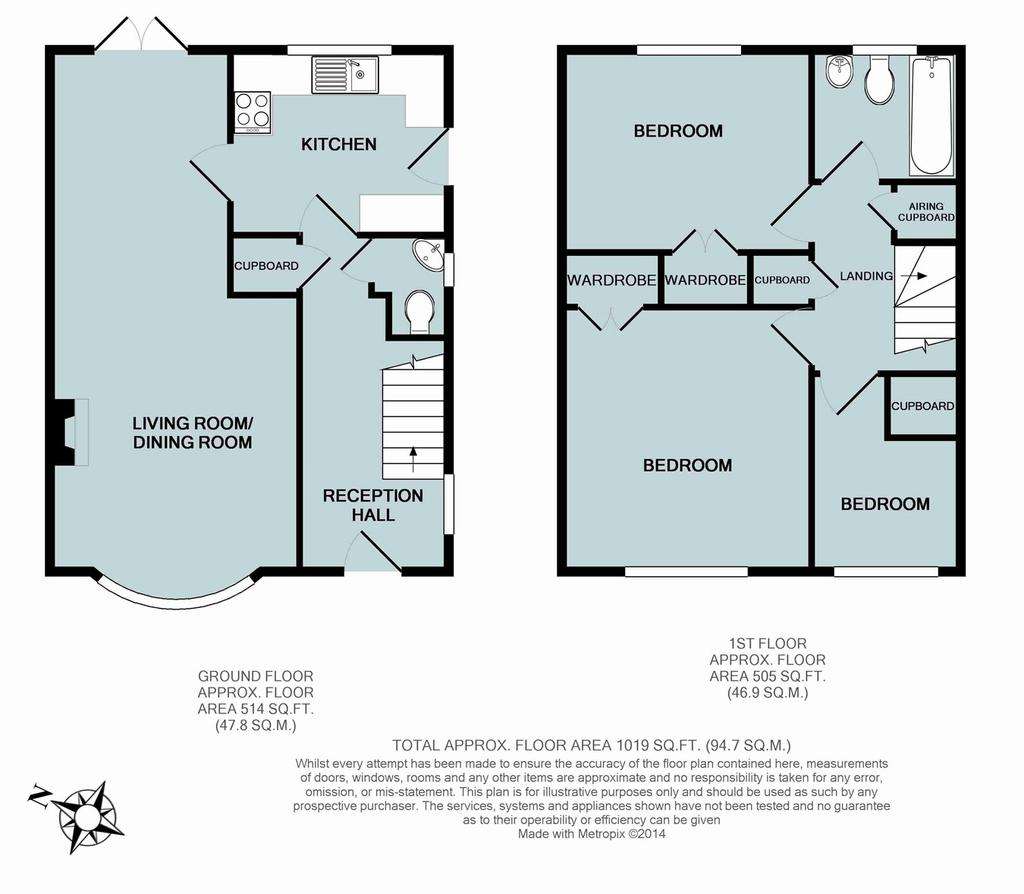
Property photos

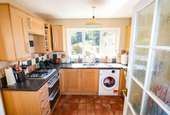
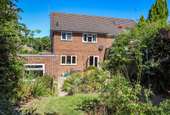
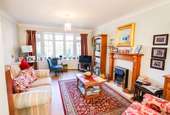
+12
Property description
This modern semi-detached house offers well presented family accommodation with a spacious sitting/dining room, recently replaced kitchen and a cloakroom on the ground floor, There are three bedrooms to the first floor, two being doubles, as well as a family bathroom. The house benefits from replaced uPVC double glazed windows and external doors, gas central heating, parking, garage and a delightful garden.Situated near the end of a quiet cul-de-sac, well away from passing traffic, yet within easy reach of all town amenities and the mainline railway station with services to London and the coast.This highly sought after property is ideal for a family or as an investment for a buy to let and viewings i highly recommended.NOTE: Viewers should be aware that the land to the rear of Kingsdale Close has been identified for some years as a possible site for residential development.
ENTRANCE HALL
with stairs rising to the first floor with understairs storage cupboard and separate cloaks cupboard.
CLOAKROOM
fitted with a coloured suite comprising a low level wc and a corner wash hand basin with tiled splashback.
SITTING ROOM/DINING ROOM
26' 0" into bay x 12' 0" (7.92m x 3.66m) narrowing to 8' 8" in the dining area with oak laminate flooring throughout and a feature pine mock fireplace with marble inset and hearth. From the dining area French doors lead to the garden and a further door leads into
KITCHEN
9' 8" x 8' 5" (2.95m x 2.57m) with door to outside, tiled floor and fitted with a comprehensive range of shaker style kitchen units incorporating cupboards and drawers with space and plumbing for a washing machine. There are areas of working surface with a single drainer circular sink unit, built in double oven with 4 ring gas hob over. A separate cupboard houses the Worcester gas boiler.
FIRST FLOOR LANDING
with loft access, storage cupboard and separate airing cupboard with slatted shelves housing the immersion heater.
BEDROOM 1
13' 4" x 11' 10" (4.06m x 3.61m) with window to front and double wardrobe cupboard with cupboard above.
BEDROOM 2
11' 10" x 9' 1" (3.61m x 2.77m) with window to rear taking in views of the garden and fields beyond, double wardrobe with cupboard above.
BEDROOM 3
6' 10" plus door recess x 6' 8" (2.08m x 2.03m) with window to front, wardrobe and shelves area.
BATHROOM
with window to rear, fully tiled walls and fitted with a white suite comprising a panelled bath with mixer taps and shower attachment, low level wc, vanity sink unit and ladder style radiator.
OUTSIDE
The property is approached over a driveway providing parking and access to the garage. The front garden has been designed for ease of maintenance with shrubs and pebbled walkways. A side gate leads to the rear garden which is an attractive feature comprising a paved and pebbled patio area with raised rockery and shrubs. Steps lead to an area of lawn with more established shrubs and apple trees.
GARAGE
16' 7" x 8' 2" (5.05m x 2.49m) with up and over door, power and light, personal door leading to the garden.
COUNCIL TAX
Rother District Council
Band D
£2,273.93 2022/23
ENTRANCE HALL
with stairs rising to the first floor with understairs storage cupboard and separate cloaks cupboard.
CLOAKROOM
fitted with a coloured suite comprising a low level wc and a corner wash hand basin with tiled splashback.
SITTING ROOM/DINING ROOM
26' 0" into bay x 12' 0" (7.92m x 3.66m) narrowing to 8' 8" in the dining area with oak laminate flooring throughout and a feature pine mock fireplace with marble inset and hearth. From the dining area French doors lead to the garden and a further door leads into
KITCHEN
9' 8" x 8' 5" (2.95m x 2.57m) with door to outside, tiled floor and fitted with a comprehensive range of shaker style kitchen units incorporating cupboards and drawers with space and plumbing for a washing machine. There are areas of working surface with a single drainer circular sink unit, built in double oven with 4 ring gas hob over. A separate cupboard houses the Worcester gas boiler.
FIRST FLOOR LANDING
with loft access, storage cupboard and separate airing cupboard with slatted shelves housing the immersion heater.
BEDROOM 1
13' 4" x 11' 10" (4.06m x 3.61m) with window to front and double wardrobe cupboard with cupboard above.
BEDROOM 2
11' 10" x 9' 1" (3.61m x 2.77m) with window to rear taking in views of the garden and fields beyond, double wardrobe with cupboard above.
BEDROOM 3
6' 10" plus door recess x 6' 8" (2.08m x 2.03m) with window to front, wardrobe and shelves area.
BATHROOM
with window to rear, fully tiled walls and fitted with a white suite comprising a panelled bath with mixer taps and shower attachment, low level wc, vanity sink unit and ladder style radiator.
OUTSIDE
The property is approached over a driveway providing parking and access to the garage. The front garden has been designed for ease of maintenance with shrubs and pebbled walkways. A side gate leads to the rear garden which is an attractive feature comprising a paved and pebbled patio area with raised rockery and shrubs. Steps lead to an area of lawn with more established shrubs and apple trees.
GARAGE
16' 7" x 8' 2" (5.05m x 2.49m) with up and over door, power and light, personal door leading to the garden.
COUNCIL TAX
Rother District Council
Band D
£2,273.93 2022/23
Council tax
First listed
Over a month agoEnergy Performance Certificate
Kingsdale Close, Battle, TN33
Placebuzz mortgage repayment calculator
Monthly repayment
The Est. Mortgage is for a 25 years repayment mortgage based on a 10% deposit and a 5.5% annual interest. It is only intended as a guide. Make sure you obtain accurate figures from your lender before committing to any mortgage. Your home may be repossessed if you do not keep up repayments on a mortgage.
Kingsdale Close, Battle, TN33 - Streetview
DISCLAIMER: Property descriptions and related information displayed on this page are marketing materials provided by Campbell's Estate Agents - Battle. Placebuzz does not warrant or accept any responsibility for the accuracy or completeness of the property descriptions or related information provided here and they do not constitute property particulars. Please contact Campbell's Estate Agents - Battle for full details and further information.





