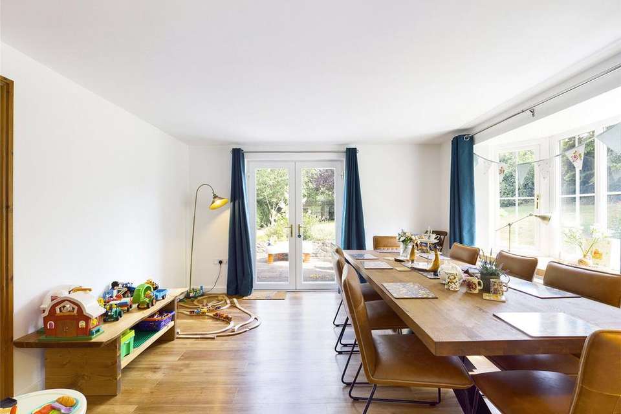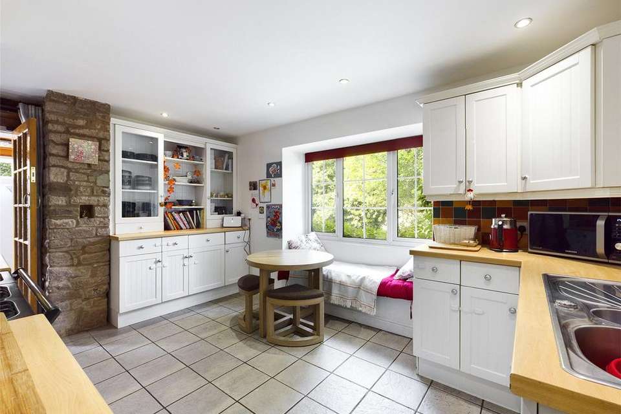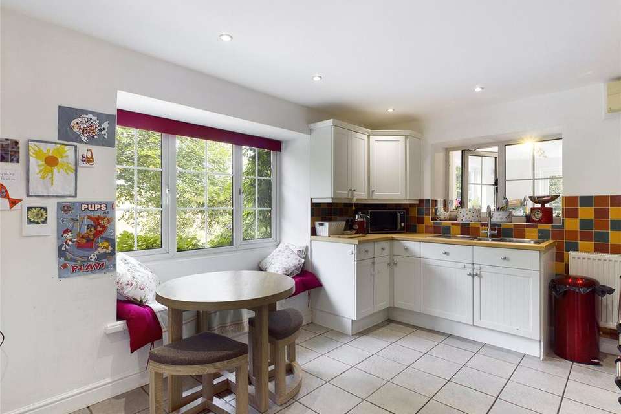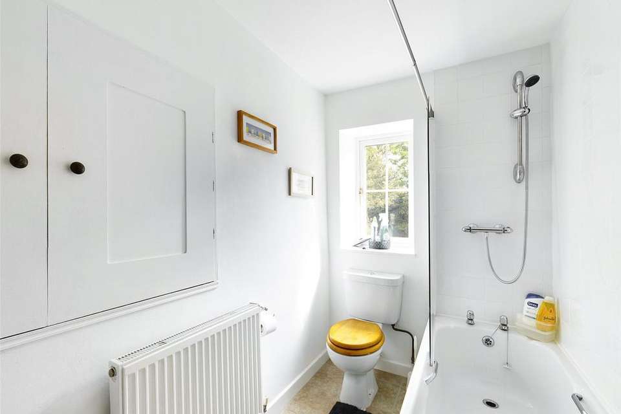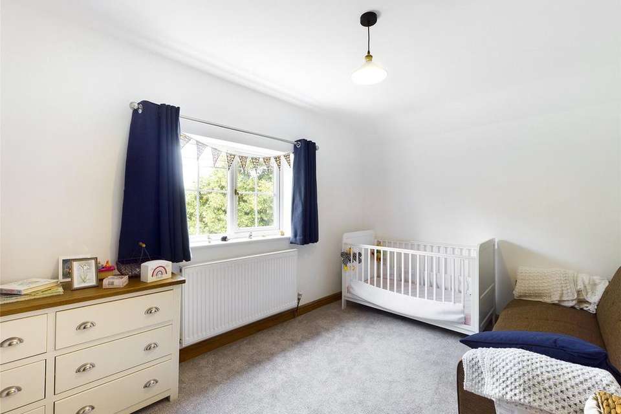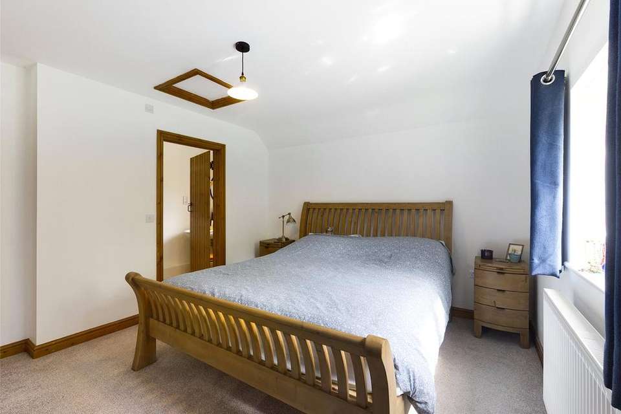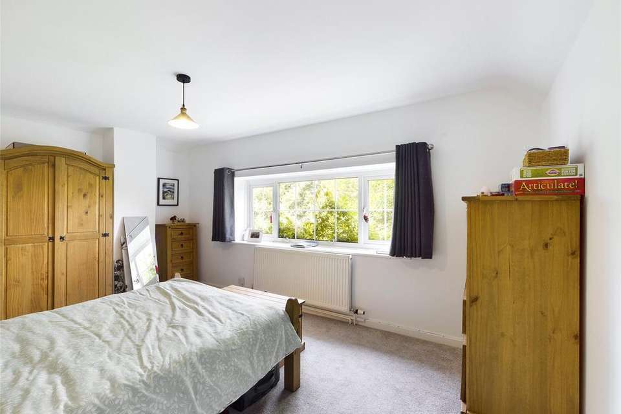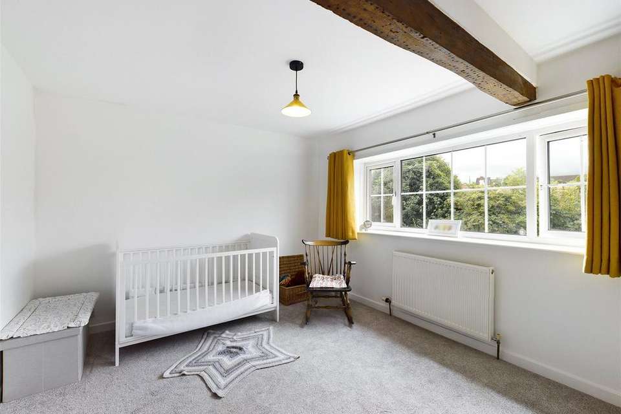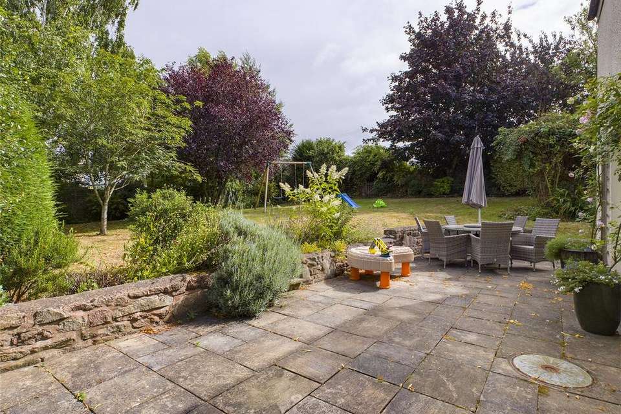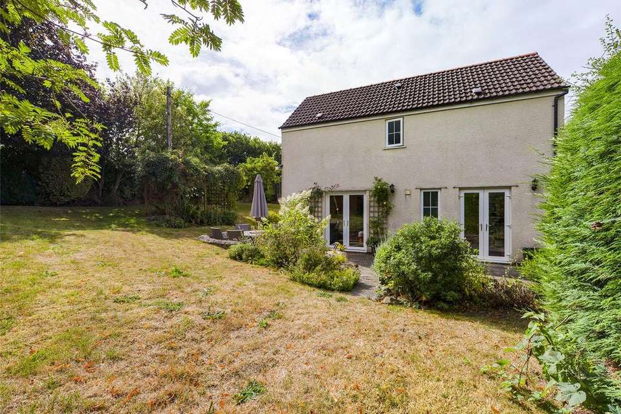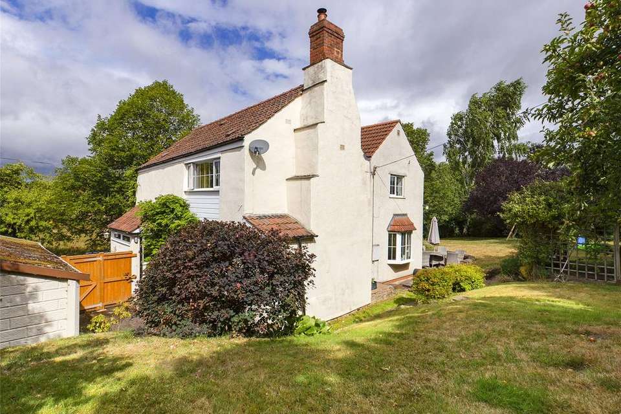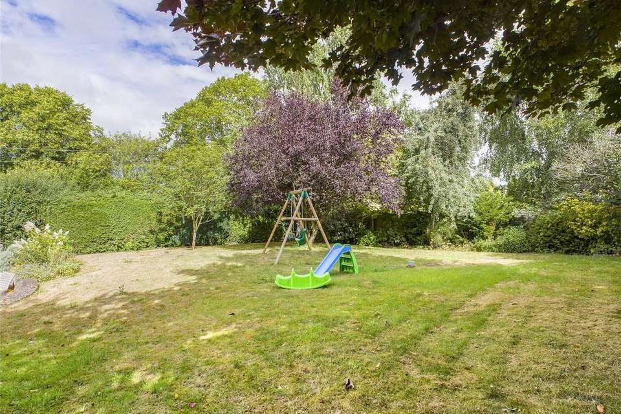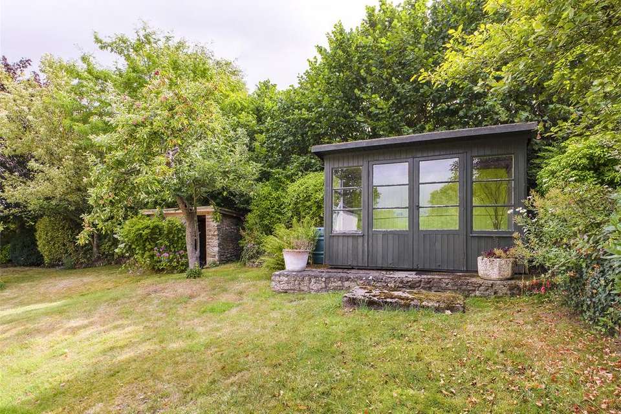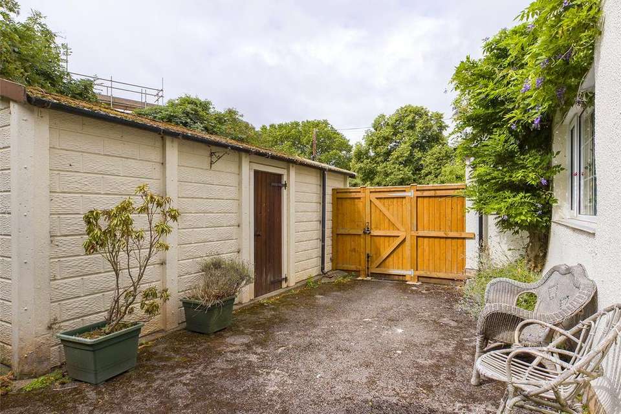4 bedroom detached house for sale
Glewstone, Ross-on-Wye, Herefordshire, HR9detached house
bedrooms
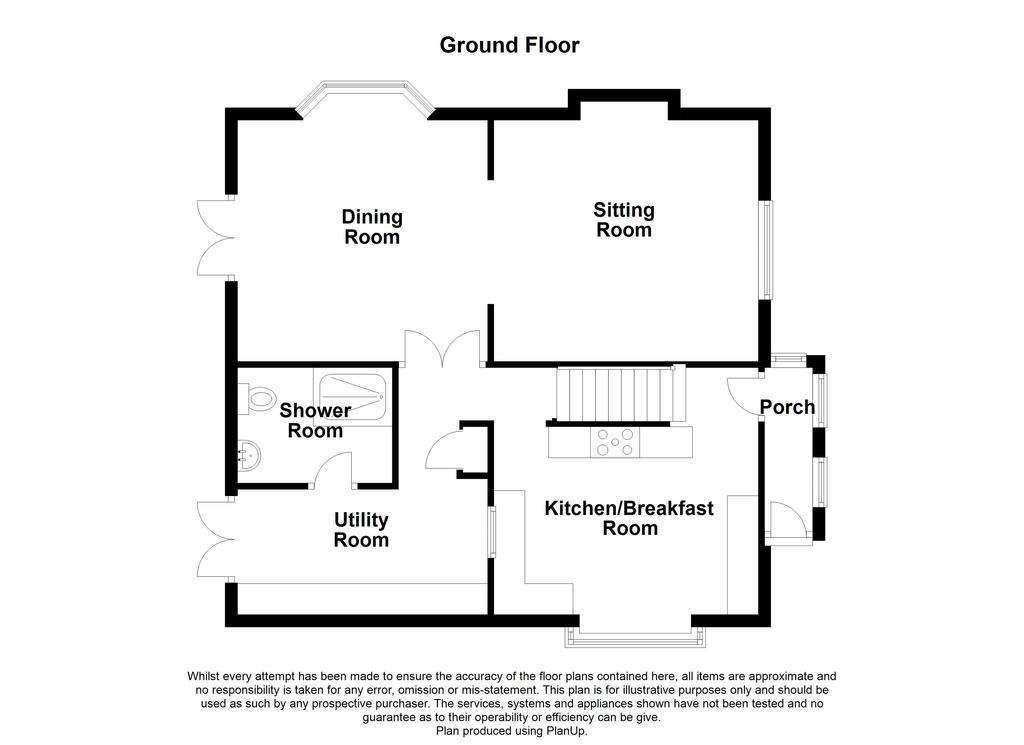
Property photos

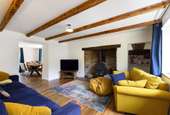
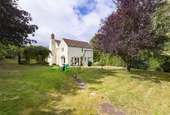
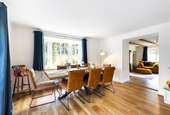
+14
Property description
A charming four double bedroom cottage which offers bight and airy accommodation and having potential to extend. Situated on a small country lane and occupying a generous plot of 0.19 of an acre.
The property is situated along a quiet country lane in the rural hamlet of Glewstone with lovely rural views across orchards and farm land to the front.
Glewstone lies approximately two miles south west of Ross on Wye. The A40 is approximately one mile away giving good access to Monmouth and access to the Midlands via the M50/M5 and South Wales via the A40/M4. Hereford City Centre is approximately 14 miles to the North.
The property is entered via steps leading up:
Woodgrain uPVC front entrance door leading into:
Entrance Porch:
High level windows and single glazed window rear aspect. Exposed stonework. Wood panelled ceiling with access to loft space. Quarry tiled floor with inset mat. Solid wood door with glazed insert leading into:
Kitchen/Breakfast Room: 13'1" x 9'11" (4m x 3.02m).
With uPVC double glazed window to front aspect with attractive window seat and outlook over surrounding countryside. Exposed stone work with recessed candle niche. Attractive range of base and wall mounted white gloss units with stainless steel handles and glazed display cabinets. One and a half bowl drainer sink unit. Attractive tiled splashbacks. Space for Range cooker with stainless steel extractor over. Recessed ceiling spotlights. uPVC double glazed window looking through to the utility room. Radiator. Door to:
Small Lobby:
With recess for fridge with power point. Ledge and brace door leads to:
Utility Room:
Floor standing oil fired boiler supplying domestic hot water and central heating. Rolled edge wood effect worktop. uPVC double glazed window to front aspect with pleasant outlook towards surrounding farmland. Plumbing for washing machine, dishwasher and tumble dryer. Door to coats cupboard with shelving. Ledge and brace door to:
Downstairs Shower Room:
Enclosed double shower cubicle with Mira Sport electric shower and tiled splashbacks. Low level WC, pedestal wash hand basin with tiled splashbacks. Ladder style heated towel rail. Tiled flooring.
From the lobby, glazed double doors lead to:
Dining Room: 13'1" x 12'9" (4m x 3.89m).
uPVC bay window to rear aspect. Double doors out to the garden. Attractive wood effect flooring. Radiator. Open plan to:
Sitting Room: 15' x 13'1" (4.57m x 4m).
With beautiful inglenook fireplace with recessed wood burning stove on a raised stone hearth. Former bread oven with recessed display shelving. uPVC double glazed window to side aspect. Attractive, exposed ceiling beams, picture rail, radiator.
From the lobby, staircase leads to:
First Floor Landing:
Exposed brickwork and ceiling timbers. Ledge and brace door to:
Master Bedroom: 12'11" x 11'11" (3.94m x 3.63m).
With double glazed window to rear aspect which enjoys a lovely outlook over the rear gardens. Access to loft space. Open Reach phone socket. TV point. Ledge and brace door to:
En-Suite Shower Room:
Mains pressured Mira shower. Recessed ceiling spotlights. Low level WC. Pedestal wash hand basin. Ladder style heated towel rail. Obscure double glazed window to side aspect.
Bedroom 2: 15'3" x 10'11" (4.65m x 3.33m).
Large double glazed window to front aspect with outlook towards rolling countryside. Useful over stairs storage cupboard. Exposed ceiling beams. Radiator.
Bedroom 3: 12'10" x 10'6" (3.9m x 3.2m).
Double glazed window to side aspect. A lovely light and spacious double bedroom with exposed ceiling beam. Radiator. Overstairs storage cupboard with shelving.
Bedroom 4: 13' x 8'11" (3.96m x 2.72m).
Double glazed window to front aspect with pleasant outlook. Radiator.
Family Bathroom:
Double glazed window to rear aspect with outlook over the gardens. Modern white suite with panelled bath with mains pressured shower over and glazed screen. Low level WC. Pedestal wash hand basin with tiled splashback. Recessed storage with shelving. Radiator, tiled flooring.
Outside:
To the front of the property a tarmacadam driveway provides ample parking for four vehicles. Access to single garage and side entrance. Pedestrian steps leading up to front entrance and flagstone front patio which takes in lovely views over surrounding countryside. Raised beds with aromatic lavenders, climbing roses. Secure gated side entrance leads around into the rear gardens and side door into:
Garage: 20'2" (6.15m) x 9' (2.74m) internally.
With steel up and over door out to driveway. Inspection pit, power points, lighting.
Substantial tarmacadam area to the side of the garage which could provide additional secure off road parking or an excellent spot to extend into to create a double storey extension. (Subject to planning permission).
To the rear there are numerous outside eating areas taking in the sunshine throughout the day, with double doors from the dining area and from the utility room. Substantial lawned area which has numerous specimen trees and shrubs and pergola with climbing roses and outside power points creating a further seating area.
Stone Outbuilding: 7'5" (2.26m) x 6' (1.83m). Internally.
With substantial roof. This would make an ideal potting shed.
Summer House: 10'4" x 6'5" (3.15m x 1.96m).
On a raised concrete base which could be replaced to maybe create an outside home office, if required.
Directions:
From the centre of Ross on Wye, proceed to Wilton roundabout. Turn left along the dual carriageway towards Monmouth. After approximately a mile, turn right sign posted Glewstone. Follow this road along, turning right on reaching the first cross roads where the property can be found a short distance along on the right hand side.
The property is situated along a quiet country lane in the rural hamlet of Glewstone with lovely rural views across orchards and farm land to the front.
Glewstone lies approximately two miles south west of Ross on Wye. The A40 is approximately one mile away giving good access to Monmouth and access to the Midlands via the M50/M5 and South Wales via the A40/M4. Hereford City Centre is approximately 14 miles to the North.
The property is entered via steps leading up:
Woodgrain uPVC front entrance door leading into:
Entrance Porch:
High level windows and single glazed window rear aspect. Exposed stonework. Wood panelled ceiling with access to loft space. Quarry tiled floor with inset mat. Solid wood door with glazed insert leading into:
Kitchen/Breakfast Room: 13'1" x 9'11" (4m x 3.02m).
With uPVC double glazed window to front aspect with attractive window seat and outlook over surrounding countryside. Exposed stone work with recessed candle niche. Attractive range of base and wall mounted white gloss units with stainless steel handles and glazed display cabinets. One and a half bowl drainer sink unit. Attractive tiled splashbacks. Space for Range cooker with stainless steel extractor over. Recessed ceiling spotlights. uPVC double glazed window looking through to the utility room. Radiator. Door to:
Small Lobby:
With recess for fridge with power point. Ledge and brace door leads to:
Utility Room:
Floor standing oil fired boiler supplying domestic hot water and central heating. Rolled edge wood effect worktop. uPVC double glazed window to front aspect with pleasant outlook towards surrounding farmland. Plumbing for washing machine, dishwasher and tumble dryer. Door to coats cupboard with shelving. Ledge and brace door to:
Downstairs Shower Room:
Enclosed double shower cubicle with Mira Sport electric shower and tiled splashbacks. Low level WC, pedestal wash hand basin with tiled splashbacks. Ladder style heated towel rail. Tiled flooring.
From the lobby, glazed double doors lead to:
Dining Room: 13'1" x 12'9" (4m x 3.89m).
uPVC bay window to rear aspect. Double doors out to the garden. Attractive wood effect flooring. Radiator. Open plan to:
Sitting Room: 15' x 13'1" (4.57m x 4m).
With beautiful inglenook fireplace with recessed wood burning stove on a raised stone hearth. Former bread oven with recessed display shelving. uPVC double glazed window to side aspect. Attractive, exposed ceiling beams, picture rail, radiator.
From the lobby, staircase leads to:
First Floor Landing:
Exposed brickwork and ceiling timbers. Ledge and brace door to:
Master Bedroom: 12'11" x 11'11" (3.94m x 3.63m).
With double glazed window to rear aspect which enjoys a lovely outlook over the rear gardens. Access to loft space. Open Reach phone socket. TV point. Ledge and brace door to:
En-Suite Shower Room:
Mains pressured Mira shower. Recessed ceiling spotlights. Low level WC. Pedestal wash hand basin. Ladder style heated towel rail. Obscure double glazed window to side aspect.
Bedroom 2: 15'3" x 10'11" (4.65m x 3.33m).
Large double glazed window to front aspect with outlook towards rolling countryside. Useful over stairs storage cupboard. Exposed ceiling beams. Radiator.
Bedroom 3: 12'10" x 10'6" (3.9m x 3.2m).
Double glazed window to side aspect. A lovely light and spacious double bedroom with exposed ceiling beam. Radiator. Overstairs storage cupboard with shelving.
Bedroom 4: 13' x 8'11" (3.96m x 2.72m).
Double glazed window to front aspect with pleasant outlook. Radiator.
Family Bathroom:
Double glazed window to rear aspect with outlook over the gardens. Modern white suite with panelled bath with mains pressured shower over and glazed screen. Low level WC. Pedestal wash hand basin with tiled splashback. Recessed storage with shelving. Radiator, tiled flooring.
Outside:
To the front of the property a tarmacadam driveway provides ample parking for four vehicles. Access to single garage and side entrance. Pedestrian steps leading up to front entrance and flagstone front patio which takes in lovely views over surrounding countryside. Raised beds with aromatic lavenders, climbing roses. Secure gated side entrance leads around into the rear gardens and side door into:
Garage: 20'2" (6.15m) x 9' (2.74m) internally.
With steel up and over door out to driveway. Inspection pit, power points, lighting.
Substantial tarmacadam area to the side of the garage which could provide additional secure off road parking or an excellent spot to extend into to create a double storey extension. (Subject to planning permission).
To the rear there are numerous outside eating areas taking in the sunshine throughout the day, with double doors from the dining area and from the utility room. Substantial lawned area which has numerous specimen trees and shrubs and pergola with climbing roses and outside power points creating a further seating area.
Stone Outbuilding: 7'5" (2.26m) x 6' (1.83m). Internally.
With substantial roof. This would make an ideal potting shed.
Summer House: 10'4" x 6'5" (3.15m x 1.96m).
On a raised concrete base which could be replaced to maybe create an outside home office, if required.
Directions:
From the centre of Ross on Wye, proceed to Wilton roundabout. Turn left along the dual carriageway towards Monmouth. After approximately a mile, turn right sign posted Glewstone. Follow this road along, turning right on reaching the first cross roads where the property can be found a short distance along on the right hand side.
Council tax
First listed
Over a month agoGlewstone, Ross-on-Wye, Herefordshire, HR9
Placebuzz mortgage repayment calculator
Monthly repayment
The Est. Mortgage is for a 25 years repayment mortgage based on a 10% deposit and a 5.5% annual interest. It is only intended as a guide. Make sure you obtain accurate figures from your lender before committing to any mortgage. Your home may be repossessed if you do not keep up repayments on a mortgage.
Glewstone, Ross-on-Wye, Herefordshire, HR9 - Streetview
DISCLAIMER: Property descriptions and related information displayed on this page are marketing materials provided by Richard Butler - Ross-on-Wye. Placebuzz does not warrant or accept any responsibility for the accuracy or completeness of the property descriptions or related information provided here and they do not constitute property particulars. Please contact Richard Butler - Ross-on-Wye for full details and further information.





