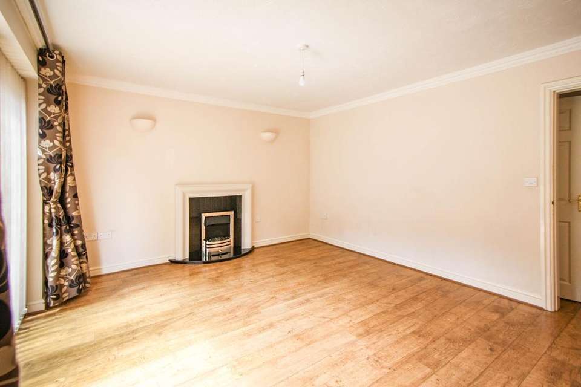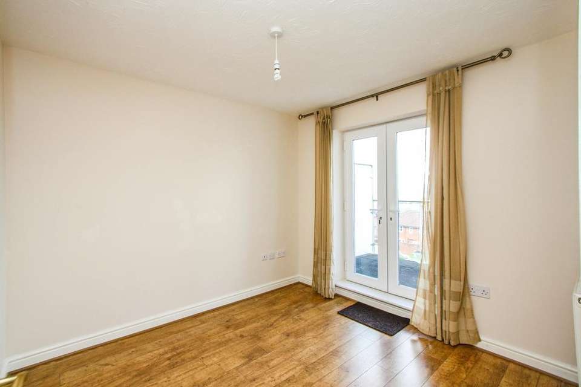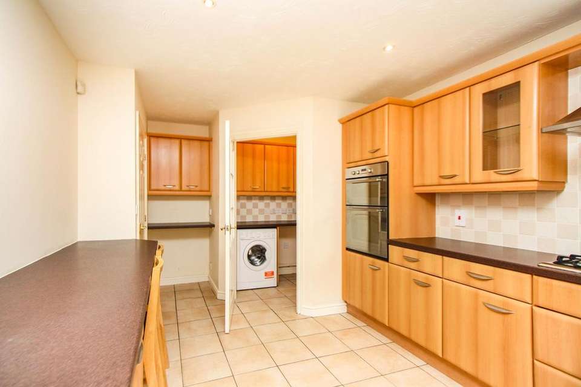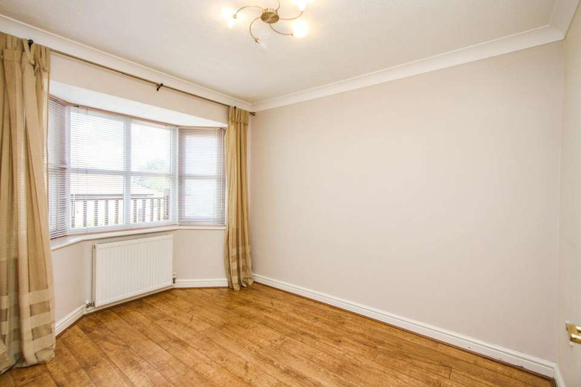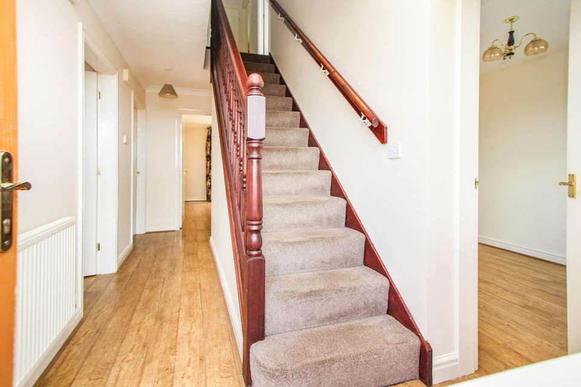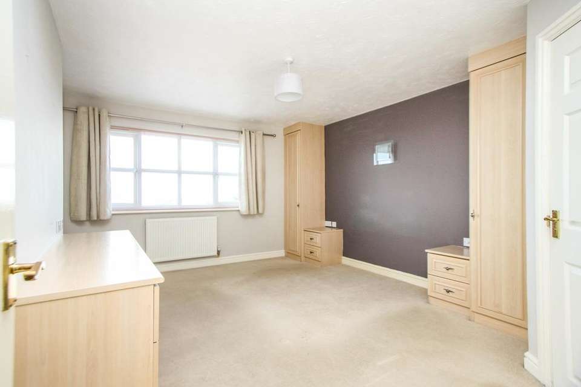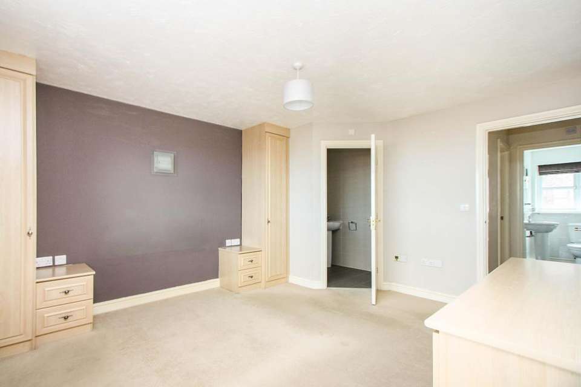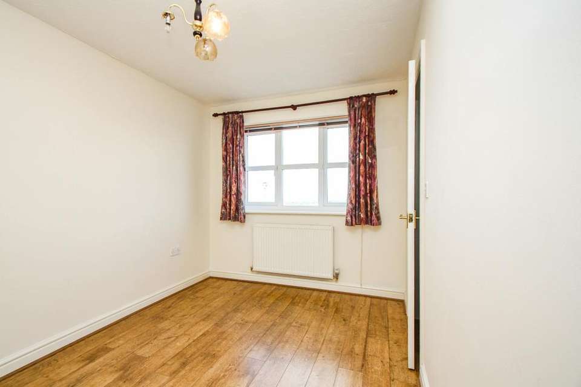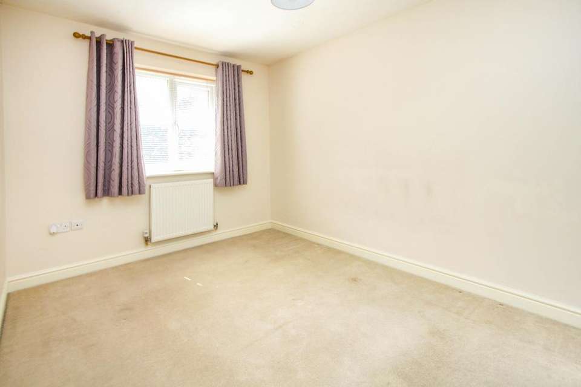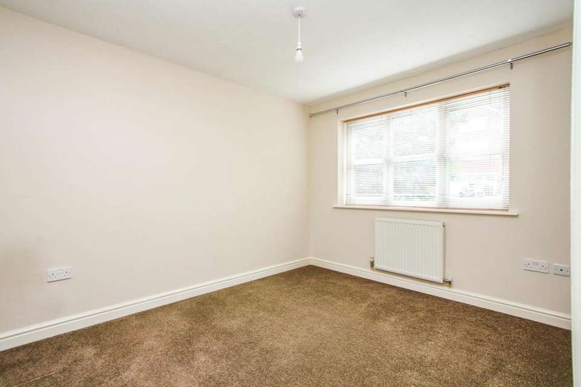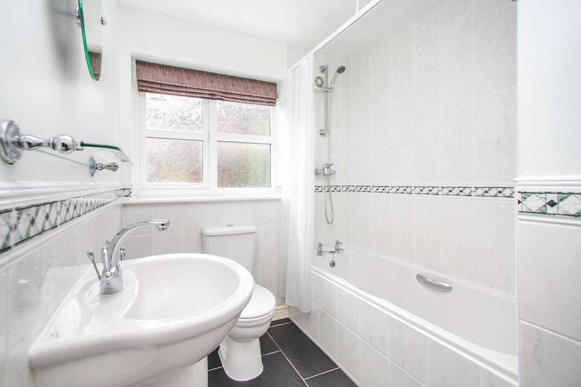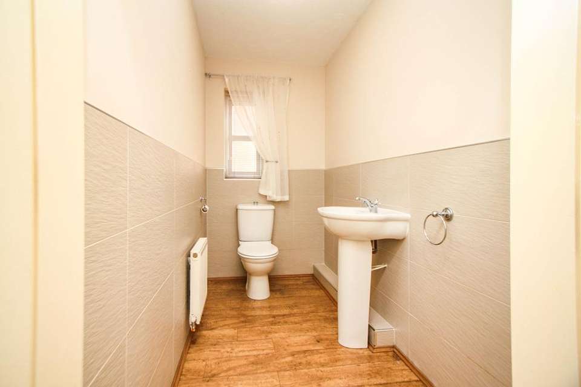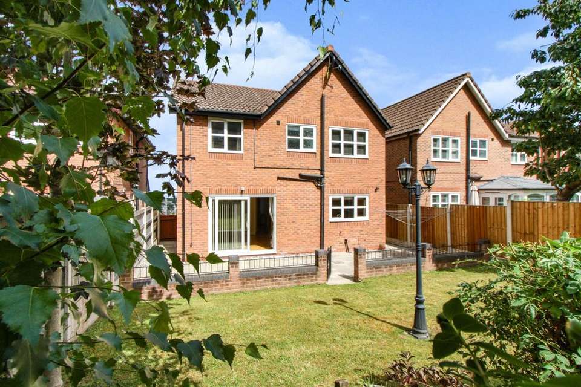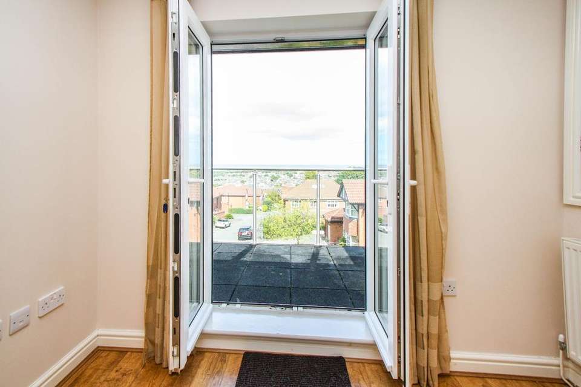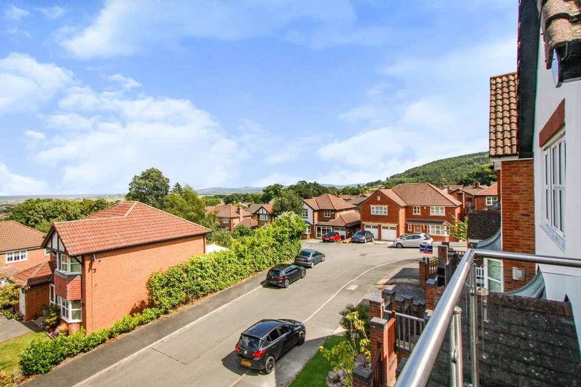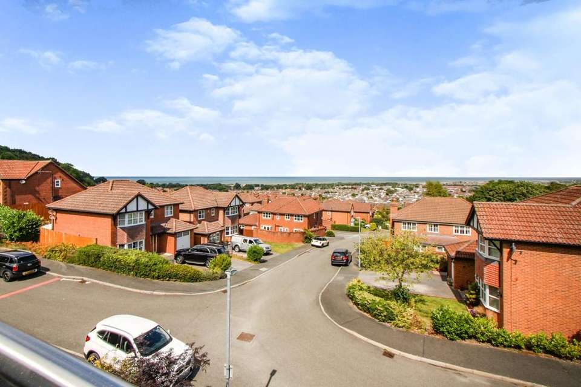4 bedroom detached house for sale
Lon Y Berllan, Abergele, Conwy, LL22detached house
bedrooms
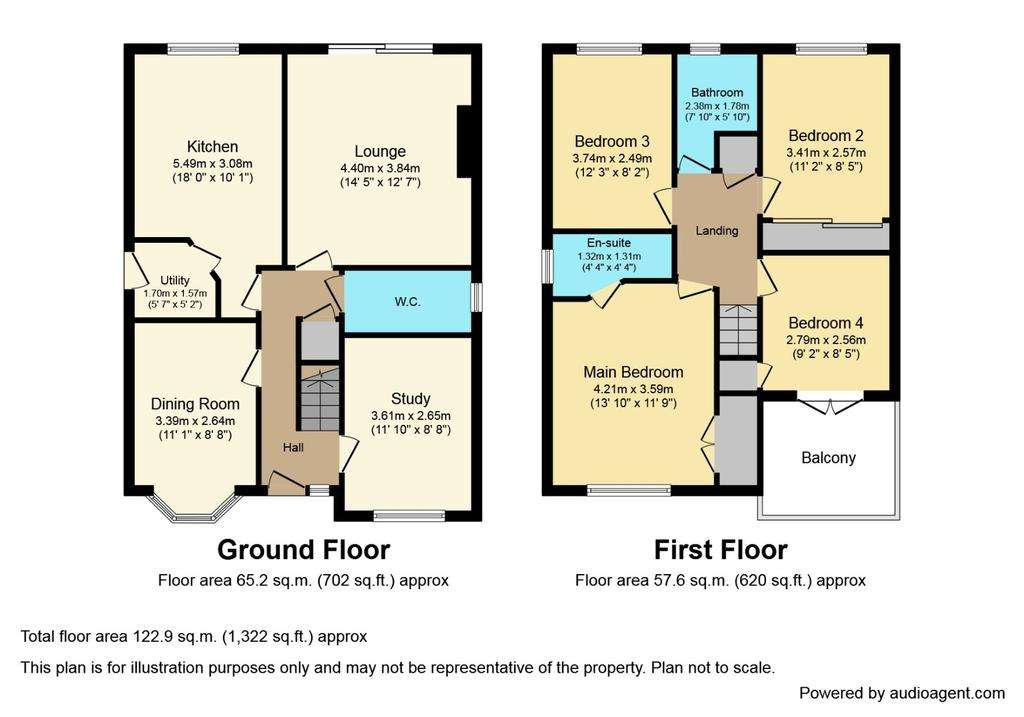
Property photos

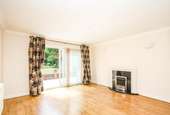
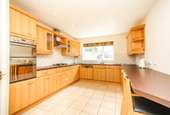
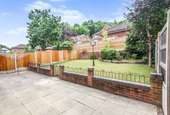
+16
Property description
Situated in an elevated position and with a balcony to enjoy the stunning coastal views over Abergele, is this 'ready to walk into' detached family home. This modern property is available with no forward chain and provides family size accommodation with a quality finish throughout. There is a spacious lounge, two further reception rooms, a modern kitchen plus utility room, a master bedroom with en-suite enjoying the luxury of under floor heating, three bedrooms and a family bathroom. The property benefits from a single garage and a fully enclosed south facing rear garden. The views from the front elevation are superb and the property is within one mile of Abergele town centre with its variety of shops, schools and amenities. A55 access is also available at Abergele and provides easy access along the North Wales coast and beyond. Entrance HallComposite part glazed door opens to entrance hall with radiator, power points, coved ceiling to part, laminate wood flooring and an under stairs storage cupboard. Cloakroom - 2.44m x 1.31m (8'0" x 4'3")With a two piece suite comprising low flush w.c. and pedestal wash hand basin. Part tiled walls, continuation of the laminate wood flooring, obscure double glazed window and radiator. Lounge - 4.21m x 3.84m (13'9" x 12'7")With continuation of laminate wood flooring, uPVC double glazed sliding patio doors giving access and outlook over the rear garden, feature electric fire, radiator, power points, wall lights and coved ceiling.Dining Room - 3.39m x 2.64m (11'1" x 8'7")UPVC double glazed bay window to the front elevation with views over Abergele towards the coast, double panelled radiator, power points, coved ceiling and continuation of the laminate wood flooring.Second Sitting Room/Office - 3.61m x 2.45m (11'10" x 8'0")A versatile room which could also be utilised as a fifth bedroom. Having a uPVC double glazed window to the front elevation with stunning views towards the coast, radiator, power points and continuation of the laminate wood floor.Kitchen - 5.49m x 3.08m (18'0" x 10'1")Fully fitted with an extensive range of base cupboards and drawers with worktop surface over incorporating a breakfast bar area, one and a quarter single drainer stainless steel sink with mixer tap over, four ring gas hob with chrome extractor canopy over, built-in eye level double electric oven, integrated dishwasher, fridge and freezer, wall mounted units with open corner shelving and two glass fronted china display cabinets, radiator, part tiled walls, power points, spot lighting, uPVC double glazed window overlooking the rear garden and tiled floor.Utility Room - 1.7m x 1.57m (5'6" x 5'1")Having plumbing for automatic washing machine, space for tumble dryer, worktop surface over, power points, part tiled walls, wall mounted units with wine rack, radiator, tiled floor, uPVC and double glazed door giving access to the side elevation and rear garden.Stairs and LandingStairs from the hall lead to landing with loft hatch (loft is part boarded and has a ladder), large storage cupboard with radiator, power points.Master Bedroom - 4.21m x 3.59m (13'9" x 11'9")Having a uPVC double glazed window to the front elevation with stunning views, radiator, power points, fitted wardrobes with bedside cabinets and dressing table and a further built-in wardrobe.En suite - 1.72m x 1.31m (5'7" x 4'3")Fitted with a three piece suite comprising shower cubicle, low flush w.c. and pedestal wash hand basin with mixer tap over. Modern wall and floor tiles with under floor heating, obscure uPVC double glazed window and spotlighting.Bedroom Two - 3.41m x 2.57m (11'2" x 8'5")Having a uPVC double glazed window to the rear, radiator, power points and fitted wardrobe with mirror fronted sliding doors.Bedroom Three - 3.34m x 2.49m (10'11" x 8'2")With a uPVC double glazed window to the rear elevation, radiator and power points.Bedroom Four/Sitting Room - 2.79m x 2.56m (9'1" x 8'4")Having power points, radiator, built-in storage cupboard and uPVC double glazed French doors that lead out onto a balcony with a glazed balustrade which provides a pleasant seating area with stunning views across Abergele towards the coast.Bathroom - 2.38m x 1.78m (7'9" x 5'10")Fitted with a white three piece suite comprising bath with shower over, low flush w.c. and pedestal wash hand basin. Radiator, tiled floor, part tiled walls and obscure uPVC double glazed window.OutsideThe property is approached over a driveway providing off road parking and with access to the SINGLE GARAGE which has an up and over door, light and power and also houses the wall mounted gas fired boiler. The front garden is block paved for ease of maintenance. Steps lead to the front entrance with a gate to the side. The rear garden is fully enclosed by timber fencing and enjoys a southerly aspect, with a paved patio and an elevated lawn. There are mature shrubs, outside lighting and a power point. ServicesMains electric, gas and drainage are believed available or connected to the property with water by way of a meter. All services and appliances not tested by the selling agent. DirectionsFrom the Abergele office turn right and, at the traffic lights, turn right again and proceed onto Llanfair Road. Take the third turning onto Lon Dirion and the fifth left onto Lon Y Berllan where the property will be found straight ahead.
Council tax
First listed
Over a month agoEnergy Performance Certificate
Lon Y Berllan, Abergele, Conwy, LL22
Placebuzz mortgage repayment calculator
Monthly repayment
The Est. Mortgage is for a 25 years repayment mortgage based on a 10% deposit and a 5.5% annual interest. It is only intended as a guide. Make sure you obtain accurate figures from your lender before committing to any mortgage. Your home may be repossessed if you do not keep up repayments on a mortgage.
Lon Y Berllan, Abergele, Conwy, LL22 - Streetview
DISCLAIMER: Property descriptions and related information displayed on this page are marketing materials provided by Peter Large - Abergele. Placebuzz does not warrant or accept any responsibility for the accuracy or completeness of the property descriptions or related information provided here and they do not constitute property particulars. Please contact Peter Large - Abergele for full details and further information.





