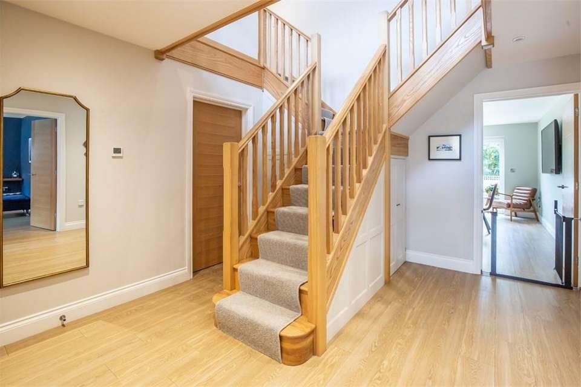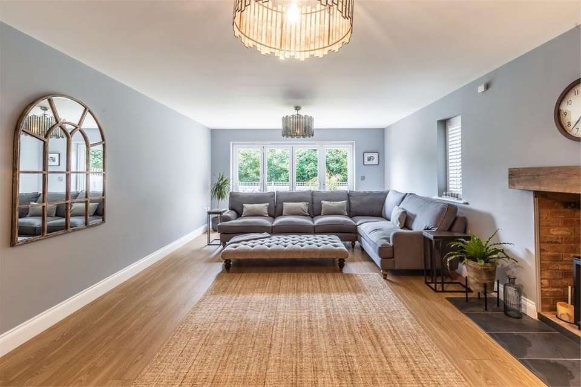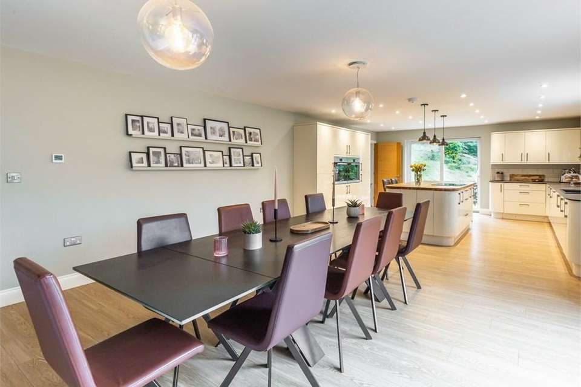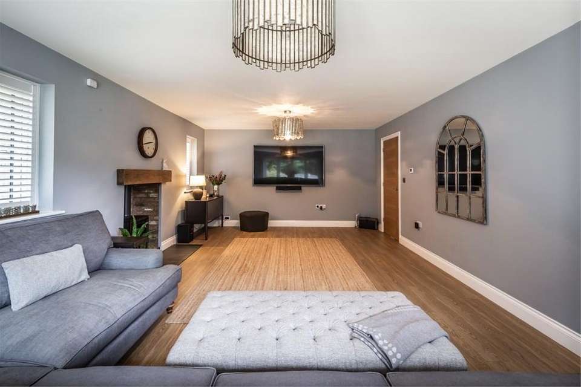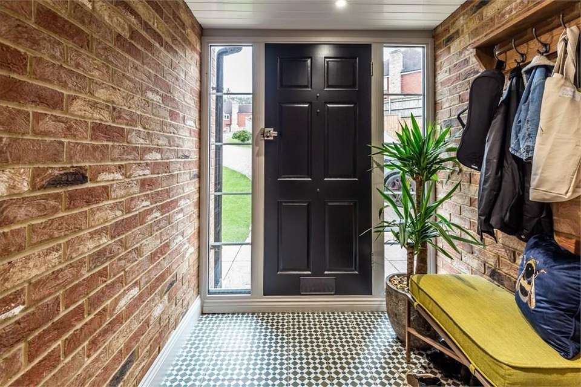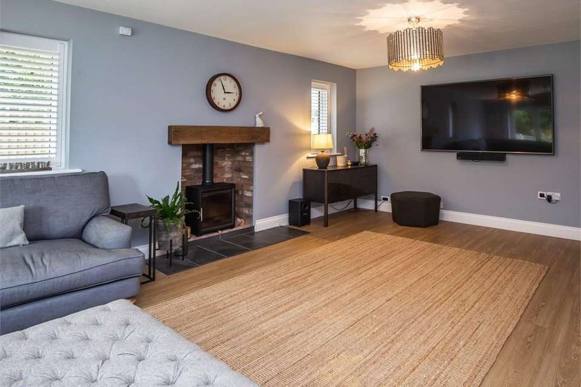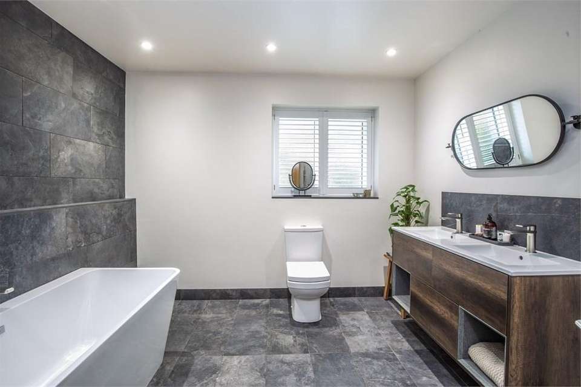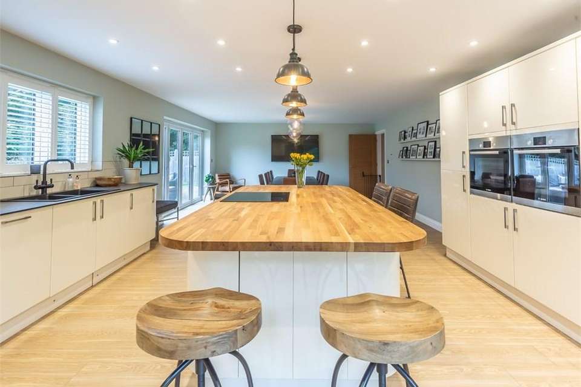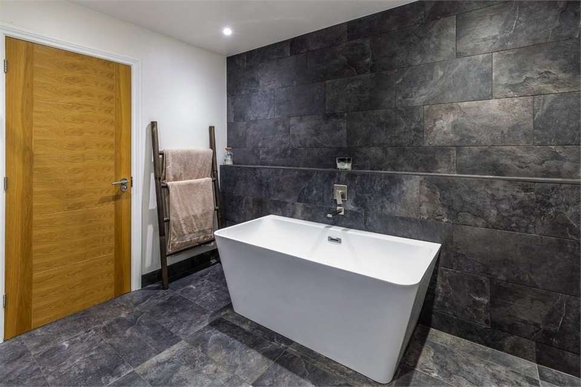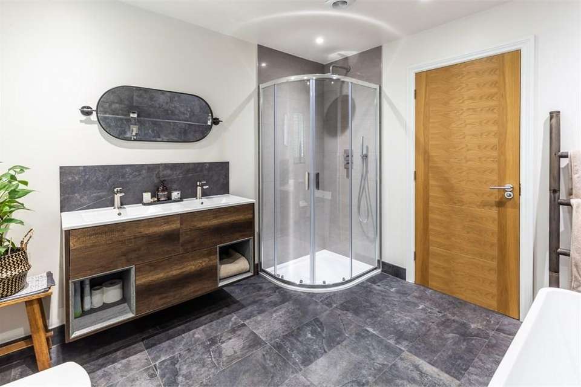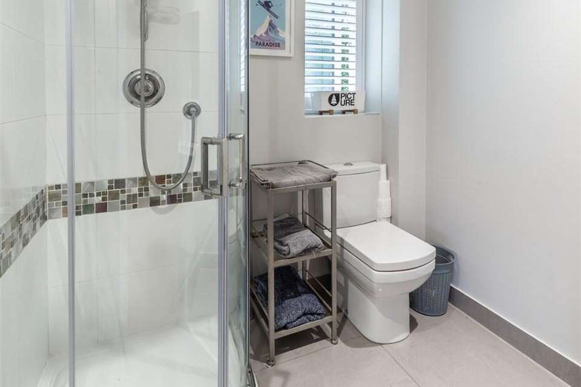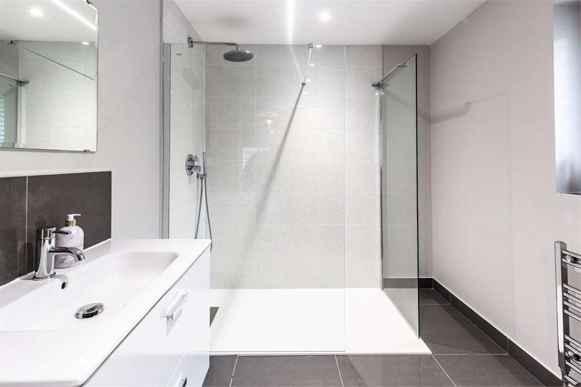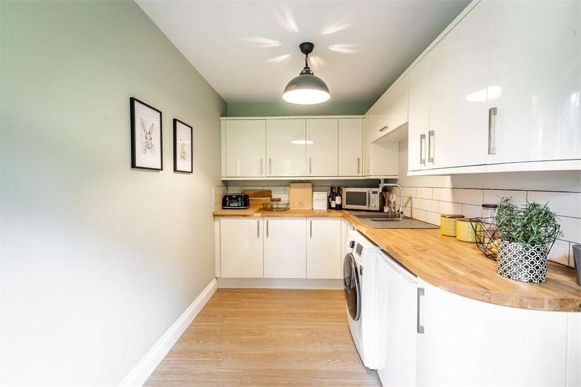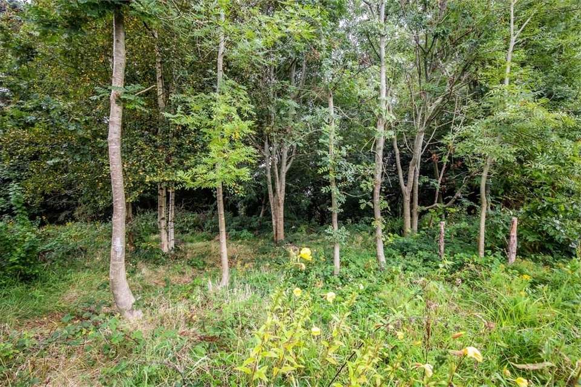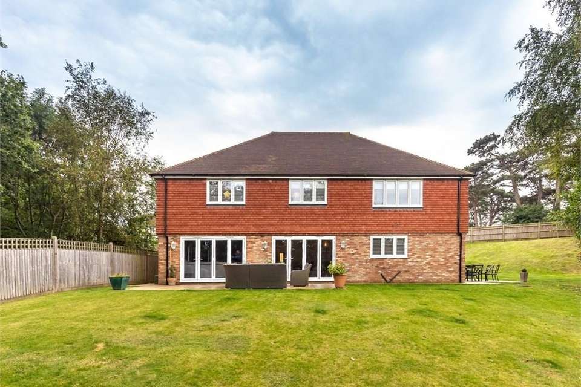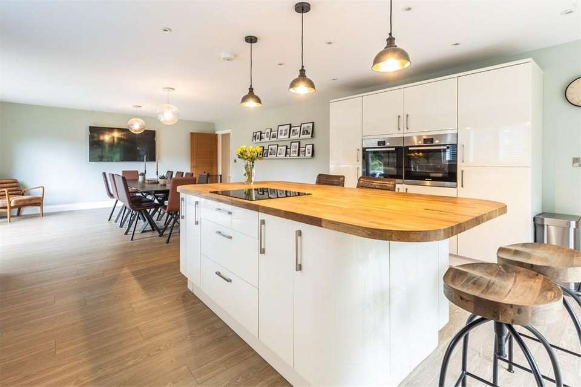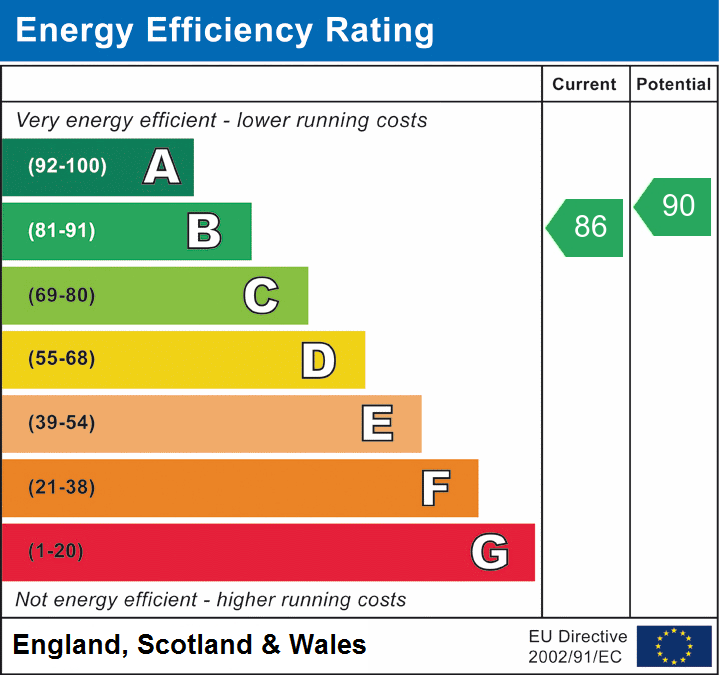5 bedroom detached house for sale
Chowns Hill, HASTINGS, TN35detached house
bedrooms
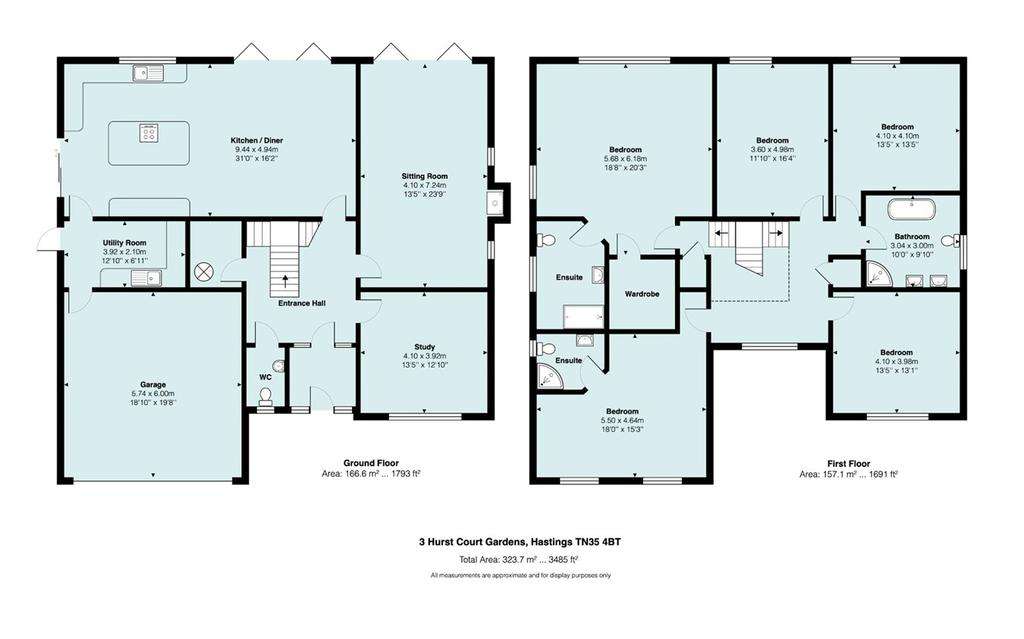
Property photos

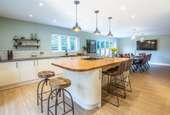
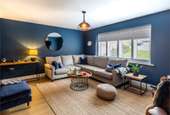
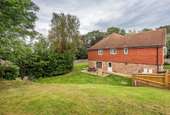
+16
Property description
Viewing is essential to appreciate this immaculate 5 year old detached family home that has been further upgraded since it was originally built.
Arranged around a large reception hall an oak staircase rises up to the galleried landing above. At the centre of the house is an impressive 31' kitchen/dining area that has a dual aspect with bi-fold doors that open out to the garden and patio.
There are two generous reception rooms, one with a wood burning stove and the majority of the ground floor has Kardean flooring with underfloor heating.
From the kitchen there is also access to a large utility room that in turn leads to the integral garage that is fully painted with an electric up and over door.
There are five double bedrooms, the master having a walk in dressing room with a luxurious en-suite and the guest bedroom also having an en-suite. The family bathroom has also been recently upgraded and has underfloor heating.
Much of the house has fitted window shutters and having been built within the last few years benefits from all the latest refinements with high levels of insulation and energy efficiency.
The property has a 7th share of the private estate road that leads to a private block paved driveway providing extensive parking to the front and access to the garage.
The gardens are attractive and undulating and wrap around the property offering privacy. There is also a further section of ground that is enclosed and can be used and enjoyed by the property but is designated as a badger protection zone.
THE ACCOMMODATION COMPRISES
ENTRANCE PORCH
with recessed lighting, tiled flooring and double glazed panelled door to
RECEPTION HALL
13' x 11' 8" (3.96m x 3.56m) with stairs rising to galleried landing, understairs storage cupboard, recessed lighting.
CLOAKROOM
with obscured window to front and fitted with a white low level wc and wash hand basin with mixer tap. Heated towel rail.
BOILER ROOM
6' 10" x 5' 4" (2.08m x 1.63m) with pressurised water tank.
KITCHEN/DINING ROOM
31' x 16' 3" (9.45m x 4.95m) a double aspect room with bi-fold doors opening onto patio and garden. The kitchen is fitted with a comprehensive range of base and wall mounted kitchen cabinets incorporating cupboards and drawers all arranged around a large centre island with a four ring hob and breakfast bar . There is a large area of working surface incorporating a double acrylic sink with mixer tap and a further range of units incorporating a full height fridge, separate freezer, two single ovens and an integrated dishwasher.
UTILITY ROOM
12' 10" x 8' 7" (3.91m x 2.62m) with glazed door to side and fitted with a range of base and wall mounted cabinets incorporating cupboards and drawers with spaces and plumbing for appliances and an area of hardwood working surface incorporating a 1½ bowl acrylic sink with mixer tap and drainer.
DRAWING ROOM
23' 8" x 18' 6" (7.21m x 5.64m) a dual aspect room with bi-fold doors opening onto patio and garden with central brick fireplace with bressumer beam and inset wood burning stove on a tiled hearth.
SITTING ROOM
30' x 13' 5" (9.14m x 4.09m)
FIRST FLOOR GALLERIED LANDING
with window to front, loft access, airing cupboard.
MASTER BEDROOM
20' 8" x 19' (6.30m x 5.79m) overall, a double aspect room with walk in dressing room measuring 7' 8" x 7' 2" (2.34m x 2.18m).
EN-SUITE SHOWER ROOM
11' 6" x 7' 1" (3.51m x 2.16m) with obscured window to side, fully tiled and fitted with a large shower with glazed screen, vanity sink unit with mixer tap, heated towel rail and low level wc.
BEDROOM 1
18' 1" x 15' 9" (5.51m x 4.80m) overall incorporating the en-suite, with two windows to front.
EN-SUITE
with obscured window to side, tiled floor and fitted with a corner shower with glazed screen, vanity sink unit with mixer tap, low level wc and heated towel rail. Recess with hanging rails.
BEDROOM 3
13' 5" x 13' 1" (4.09m x 3.99m) with window to front.
BEDROOM 4
13' 6" x 13' 5" (4.11m x 4.09m) with window to side.
BEDROOM 5
16' 4" x 11' 9" (4.98m x 3.58m) with window to rear.
FAMILY BATHROOM
10' x 9' 9" (3.05m x 2.97m) with obscured window to side, tiled floor, part tiled walls and fitted with a double vanity sink unit with mixer tap, central bath with mixer tap, low level wc and corner shower with glazed screen.
GARAGE
19' 10" x 18' 4" (6.05m x 5.59m) with electric up and over door, fully painted floor and walls with a range of fitted storage cabinets, wall mounted gas fired boiler and fuse board.
OUTSIDE
The property is approached over a private estate road that leads into a private driveway with block paved parking and turning giving access to the garage. The garden is predominantly fence enclosed with some planted borders. The gardens wrap around the property providing areas of lawn with a large patio predominantly enclosed by fencing and hedging. There is a childrens play area and to one side the ground rises up and continues round to the front of the property. To the other side a gate gives access to an attractive area of ground that is fence enclosed and designated as a badger protection zone.
Arranged around a large reception hall an oak staircase rises up to the galleried landing above. At the centre of the house is an impressive 31' kitchen/dining area that has a dual aspect with bi-fold doors that open out to the garden and patio.
There are two generous reception rooms, one with a wood burning stove and the majority of the ground floor has Kardean flooring with underfloor heating.
From the kitchen there is also access to a large utility room that in turn leads to the integral garage that is fully painted with an electric up and over door.
There are five double bedrooms, the master having a walk in dressing room with a luxurious en-suite and the guest bedroom also having an en-suite. The family bathroom has also been recently upgraded and has underfloor heating.
Much of the house has fitted window shutters and having been built within the last few years benefits from all the latest refinements with high levels of insulation and energy efficiency.
The property has a 7th share of the private estate road that leads to a private block paved driveway providing extensive parking to the front and access to the garage.
The gardens are attractive and undulating and wrap around the property offering privacy. There is also a further section of ground that is enclosed and can be used and enjoyed by the property but is designated as a badger protection zone.
THE ACCOMMODATION COMPRISES
ENTRANCE PORCH
with recessed lighting, tiled flooring and double glazed panelled door to
RECEPTION HALL
13' x 11' 8" (3.96m x 3.56m) with stairs rising to galleried landing, understairs storage cupboard, recessed lighting.
CLOAKROOM
with obscured window to front and fitted with a white low level wc and wash hand basin with mixer tap. Heated towel rail.
BOILER ROOM
6' 10" x 5' 4" (2.08m x 1.63m) with pressurised water tank.
KITCHEN/DINING ROOM
31' x 16' 3" (9.45m x 4.95m) a double aspect room with bi-fold doors opening onto patio and garden. The kitchen is fitted with a comprehensive range of base and wall mounted kitchen cabinets incorporating cupboards and drawers all arranged around a large centre island with a four ring hob and breakfast bar . There is a large area of working surface incorporating a double acrylic sink with mixer tap and a further range of units incorporating a full height fridge, separate freezer, two single ovens and an integrated dishwasher.
UTILITY ROOM
12' 10" x 8' 7" (3.91m x 2.62m) with glazed door to side and fitted with a range of base and wall mounted cabinets incorporating cupboards and drawers with spaces and plumbing for appliances and an area of hardwood working surface incorporating a 1½ bowl acrylic sink with mixer tap and drainer.
DRAWING ROOM
23' 8" x 18' 6" (7.21m x 5.64m) a dual aspect room with bi-fold doors opening onto patio and garden with central brick fireplace with bressumer beam and inset wood burning stove on a tiled hearth.
SITTING ROOM
30' x 13' 5" (9.14m x 4.09m)
FIRST FLOOR GALLERIED LANDING
with window to front, loft access, airing cupboard.
MASTER BEDROOM
20' 8" x 19' (6.30m x 5.79m) overall, a double aspect room with walk in dressing room measuring 7' 8" x 7' 2" (2.34m x 2.18m).
EN-SUITE SHOWER ROOM
11' 6" x 7' 1" (3.51m x 2.16m) with obscured window to side, fully tiled and fitted with a large shower with glazed screen, vanity sink unit with mixer tap, heated towel rail and low level wc.
BEDROOM 1
18' 1" x 15' 9" (5.51m x 4.80m) overall incorporating the en-suite, with two windows to front.
EN-SUITE
with obscured window to side, tiled floor and fitted with a corner shower with glazed screen, vanity sink unit with mixer tap, low level wc and heated towel rail. Recess with hanging rails.
BEDROOM 3
13' 5" x 13' 1" (4.09m x 3.99m) with window to front.
BEDROOM 4
13' 6" x 13' 5" (4.11m x 4.09m) with window to side.
BEDROOM 5
16' 4" x 11' 9" (4.98m x 3.58m) with window to rear.
FAMILY BATHROOM
10' x 9' 9" (3.05m x 2.97m) with obscured window to side, tiled floor, part tiled walls and fitted with a double vanity sink unit with mixer tap, central bath with mixer tap, low level wc and corner shower with glazed screen.
GARAGE
19' 10" x 18' 4" (6.05m x 5.59m) with electric up and over door, fully painted floor and walls with a range of fitted storage cabinets, wall mounted gas fired boiler and fuse board.
OUTSIDE
The property is approached over a private estate road that leads into a private driveway with block paved parking and turning giving access to the garage. The garden is predominantly fence enclosed with some planted borders. The gardens wrap around the property providing areas of lawn with a large patio predominantly enclosed by fencing and hedging. There is a childrens play area and to one side the ground rises up and continues round to the front of the property. To the other side a gate gives access to an attractive area of ground that is fence enclosed and designated as a badger protection zone.
Council tax
First listed
Over a month agoEnergy Performance Certificate
Chowns Hill, HASTINGS, TN35
Placebuzz mortgage repayment calculator
Monthly repayment
The Est. Mortgage is for a 25 years repayment mortgage based on a 10% deposit and a 5.5% annual interest. It is only intended as a guide. Make sure you obtain accurate figures from your lender before committing to any mortgage. Your home may be repossessed if you do not keep up repayments on a mortgage.
Chowns Hill, HASTINGS, TN35 - Streetview
DISCLAIMER: Property descriptions and related information displayed on this page are marketing materials provided by Campbell's Estate Agents - Battle. Placebuzz does not warrant or accept any responsibility for the accuracy or completeness of the property descriptions or related information provided here and they do not constitute property particulars. Please contact Campbell's Estate Agents - Battle for full details and further information.





