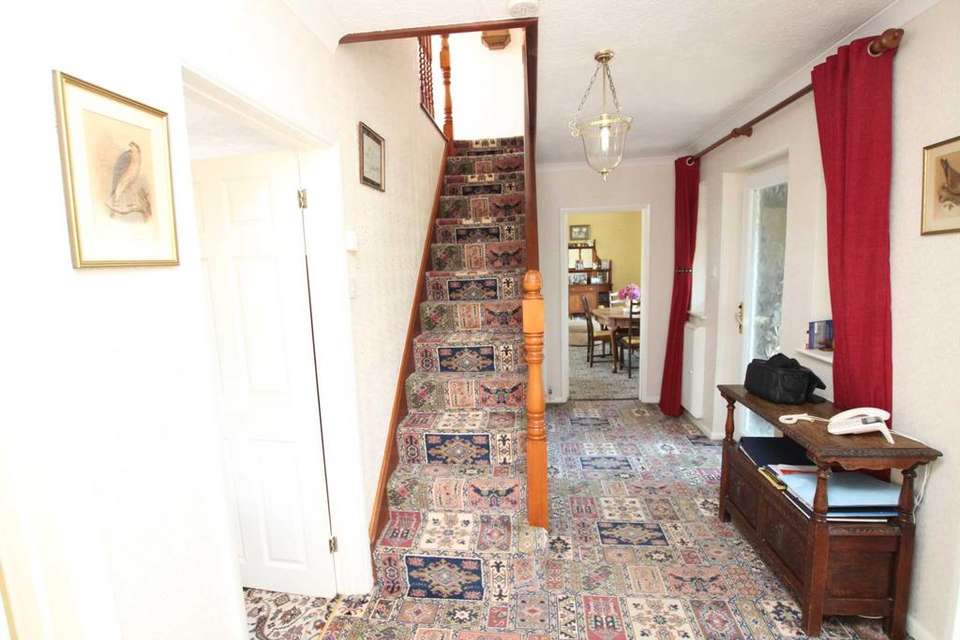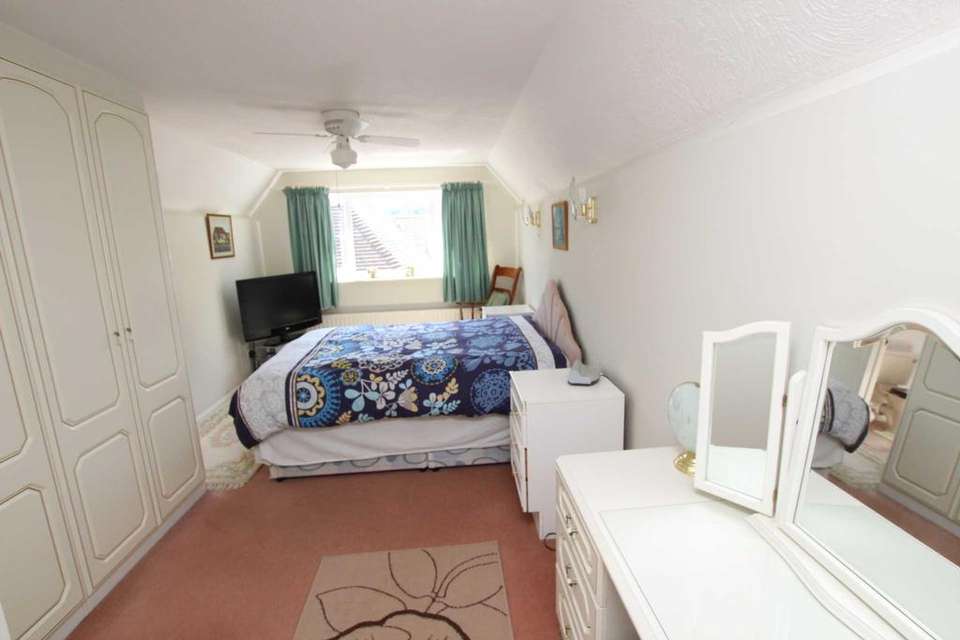£600,000
3 bedroom property for sale
Old Mill Lane, Wannock, BN26 5NQProperty description
Available with no onward chain- A most attractive three bedroom detached chalet-style residence enjoying an idyllic location in the Wannock area, within easy reach of The South Downs National Park. The house provides versatile accommodation principally arranged on the ground floor, which comprises a 21' x 13' dual aspect sitting room with patio doors opening onto the rear garden. The kitchen has a range of wall and base units together with an integrated double oven and hob and provides access to the impressive conservatory. The two ground floor bedrooms are served by a bathroom with both a bath and shower cubicle. The staircase rises from the reception hall to the first floor landing with the master bedroom with en-suite wc affording rooftop views to The South Downs. A walk-in loft room could easily be developed to provide an additional bedroom, subject to any necessary consents being obtained. The house is set well back from the road within partly lawned gardens to the front with driveway leading to the garage, and landscaped to the rear with productive kitchen garden and ornamental pond, together with a greenhouse and garden shed. The house appears to have been well maintained and benefits from gas central heating and sealed unit double glazing; however some modernisation is now deemed desirable. Old Mill Lane is within 1 mile of Polegate High Street and mainline railway station with access to the South Downs within a few hundred yards.
PORCH
HALL
SITTING ROOM - 21'0" (6.4m) x 13'0" (3.96m)
KITCHEN - 11'6" (3.51m) x 9'10" (3m)
CONSERVATORY - 12'3" (3.73m) x 9'0" (2.74m)
BEDROOM 2 - 14'8" (4.47m) x 12'2" (3.71m)
BEDROOM 3 - 12'6" (3.81m) x 11'0" (3.35m)
BATHROOM/WC
FIRST FLOOR LANDING
MASTER BEDROOM - 19'10" (6.05m) x 9'6" (2.9m)
(Narrows to 15')
EN-SUITE WC
LOFT ROOM - 15'6" (4.72m) x 10'0" (3.05m)
Restricted headroom
GARDENS FRONT AND REAR
The latter approximately 40' in depth
GARAGE AND OFF ROAD PARKING
COUNCIL TAX:
Band 'E'
EPC:
'D'
Notice
Please note we have not tested any apparatus, fixtures, fittings, or services. Interested parties must undertake their own investigation into the working order of these items. All measurements are approximate and photographs provided for guidance only.
PORCH
HALL
SITTING ROOM - 21'0" (6.4m) x 13'0" (3.96m)
KITCHEN - 11'6" (3.51m) x 9'10" (3m)
CONSERVATORY - 12'3" (3.73m) x 9'0" (2.74m)
BEDROOM 2 - 14'8" (4.47m) x 12'2" (3.71m)
BEDROOM 3 - 12'6" (3.81m) x 11'0" (3.35m)
BATHROOM/WC
FIRST FLOOR LANDING
MASTER BEDROOM - 19'10" (6.05m) x 9'6" (2.9m)
(Narrows to 15')
EN-SUITE WC
LOFT ROOM - 15'6" (4.72m) x 10'0" (3.05m)
Restricted headroom
GARDENS FRONT AND REAR
The latter approximately 40' in depth
GARAGE AND OFF ROAD PARKING
COUNCIL TAX:
Band 'E'
EPC:
'D'
Notice
Please note we have not tested any apparatus, fixtures, fittings, or services. Interested parties must undertake their own investigation into the working order of these items. All measurements are approximate and photographs provided for guidance only.
Property photos
Council tax
First listed
Over a month agoEnergy Performance Certificate
Old Mill Lane, Wannock, BN26 5NQ
Placebuzz mortgage repayment calculator
Monthly repayment
The Est. Mortgage is for a 25 years repayment mortgage based on a 10% deposit and a 5.5% annual interest. It is only intended as a guide. Make sure you obtain accurate figures from your lender before committing to any mortgage. Your home may be repossessed if you do not keep up repayments on a mortgage.
Old Mill Lane, Wannock, BN26 5NQ - Streetview
DISCLAIMER: Property descriptions and related information displayed on this page are marketing materials provided by Leaper Stanbrook - Eastbourne. Placebuzz does not warrant or accept any responsibility for the accuracy or completeness of the property descriptions or related information provided here and they do not constitute property particulars. Please contact Leaper Stanbrook - Eastbourne for full details and further information.
property_vrec_1













