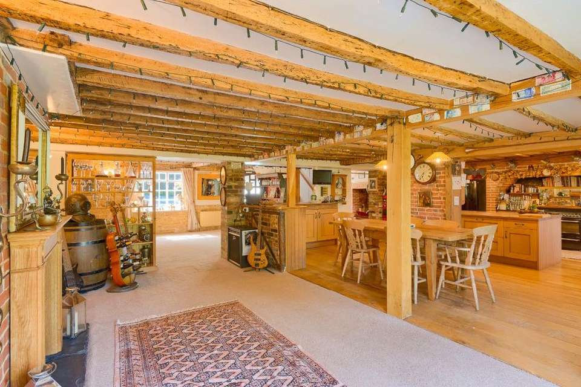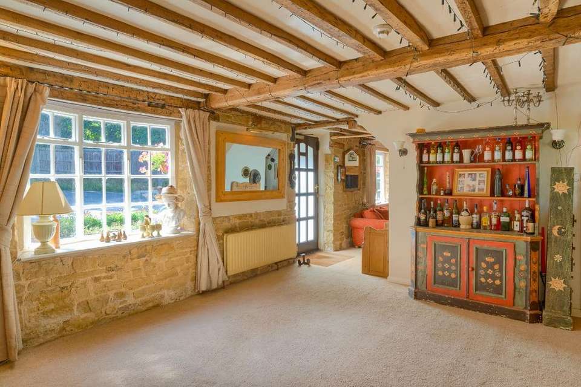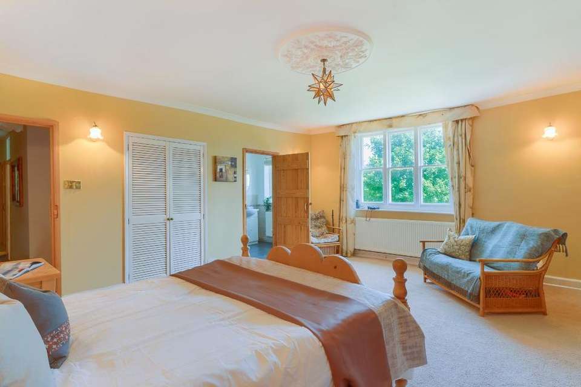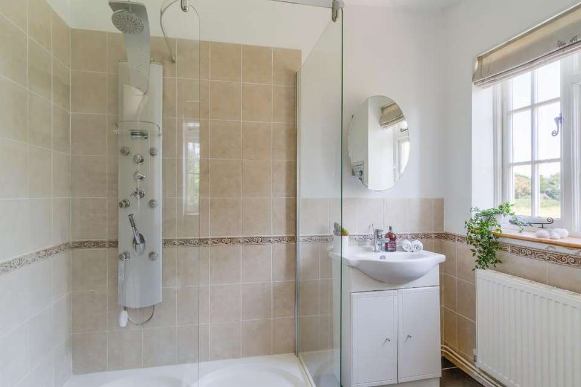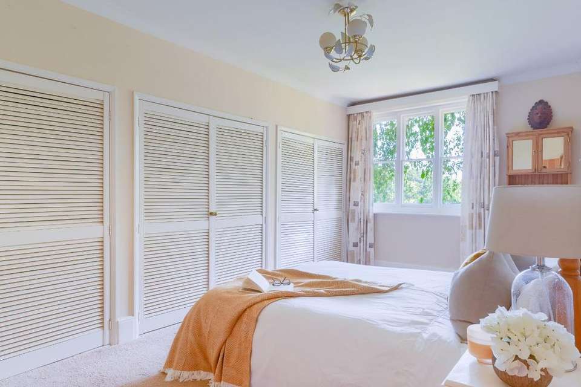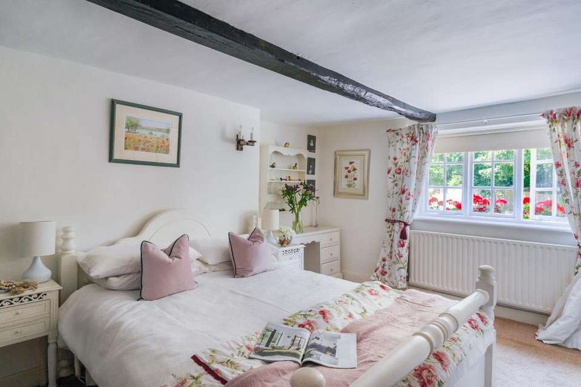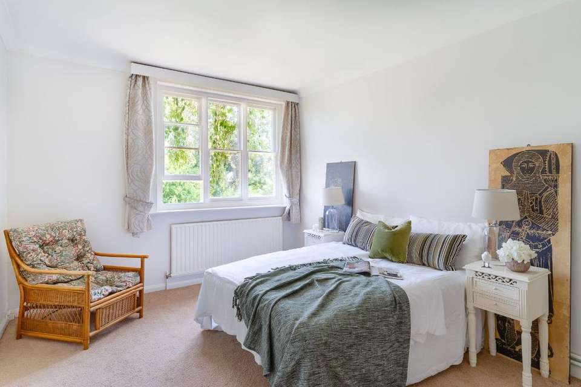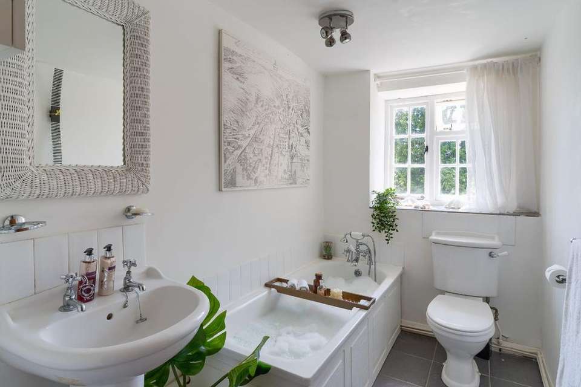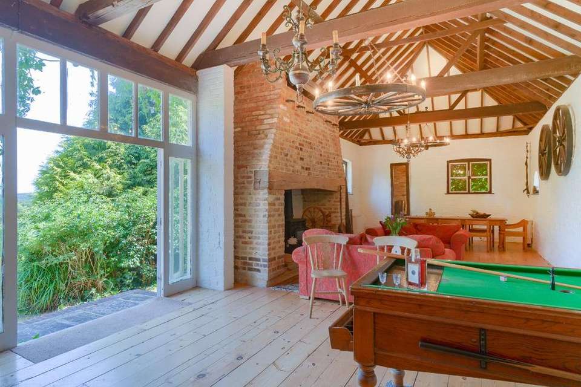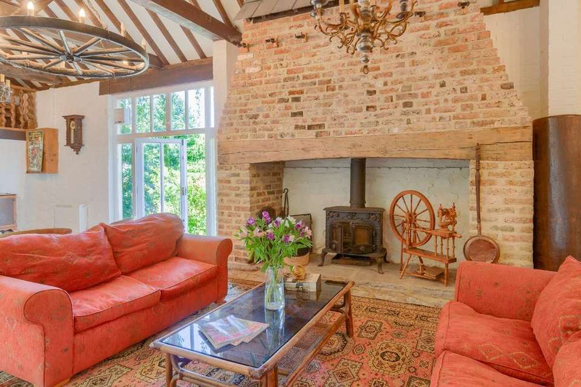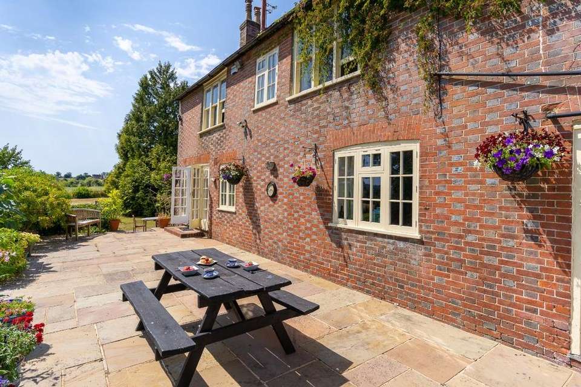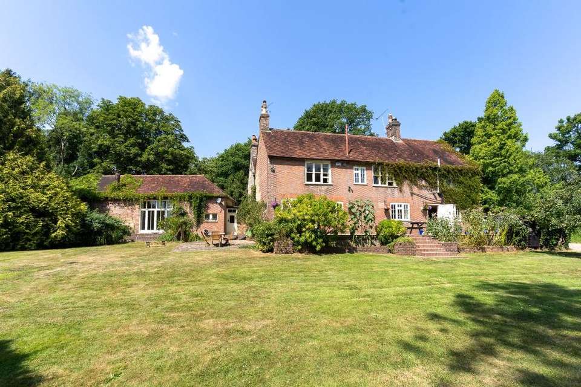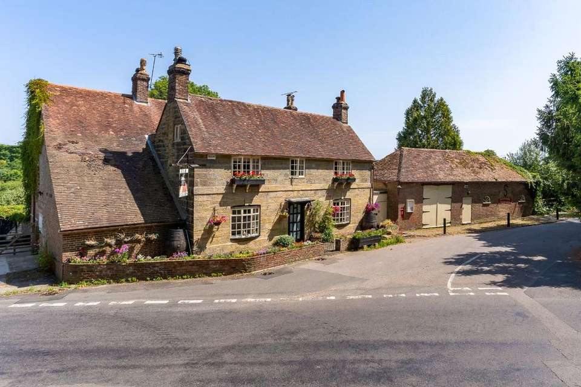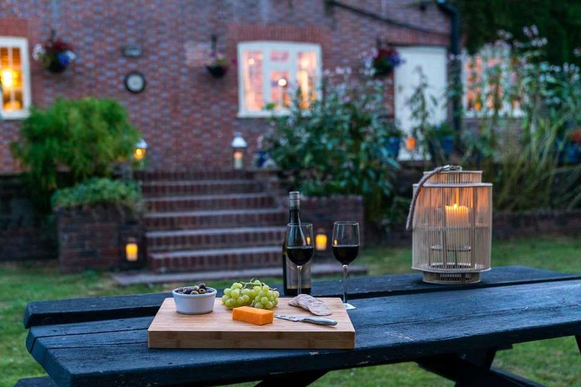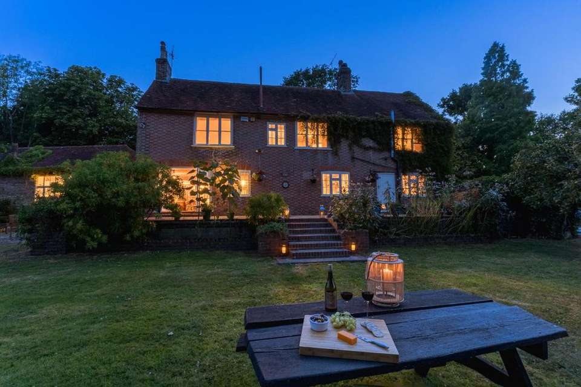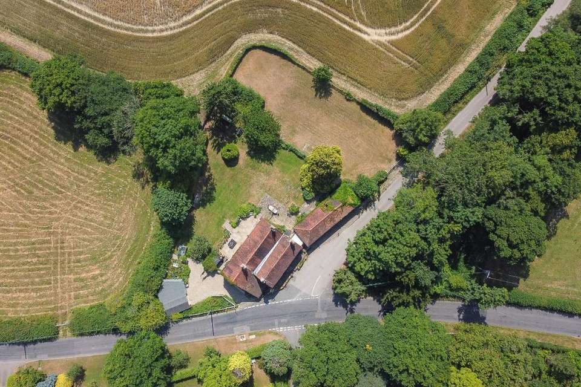6 bedroom detached house for sale
Oxley's Green, Robertsbridgedetached house
bedrooms
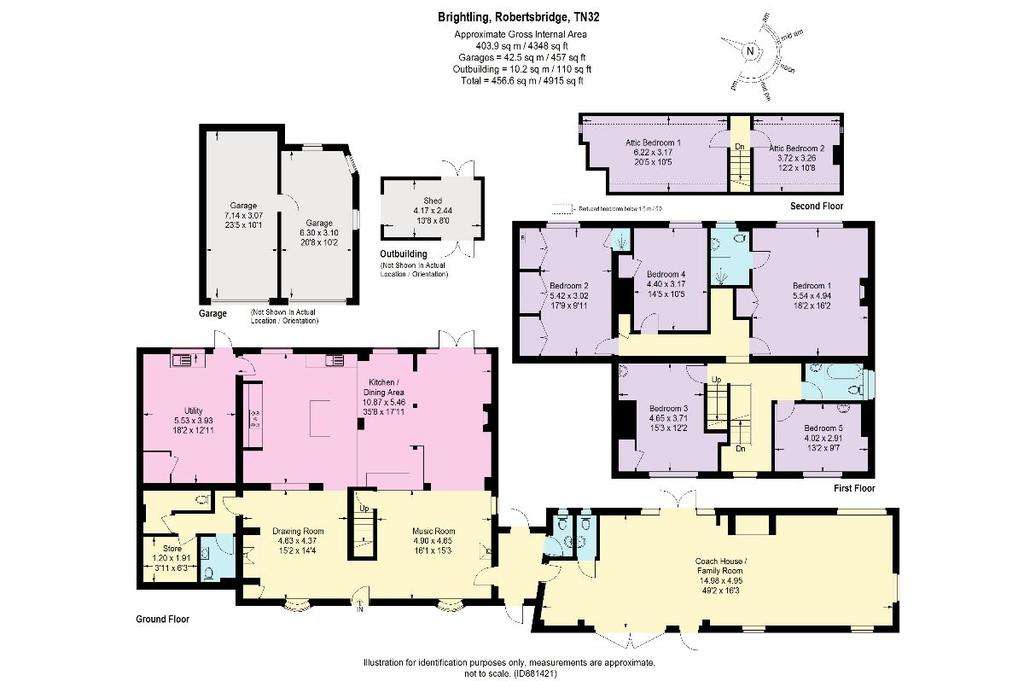
Property photos

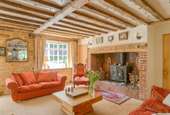
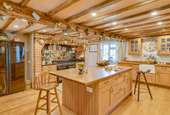
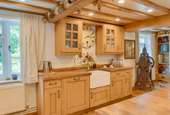
+16
Property description
Unique character, rural setting
Raising the bar for modern family living, discover the characteristic quirks of this former coaching inn and pub with so much scope, in the peaceful hamlet of Oxley's Green - just fourteen miles from Hastings.
Dating back in its oldest parts to 1700's, with latter additions such as the coach house dating to 1810, it takes its named from the 18th Century politician, philanthropist and 'great English eccentric' Jack Fuller. An enthusiastic folly builder, the Brightling Squire was granted permission to erect his own pyramidical tomb, on the proviso he should move the village pub to Oxley's Green.
Purchased by the current owner in 2006 in a state of disrepair, extensive renovation works and a sympathetic upgrade have created a home both in keeping with the character and origins of the former pub, and designed for easy flow modern living.
Setting
For those seeking peace and quiet, this home is the perfect refuge. Wrapped up in a two-thirds of an acre garden, dotted with mature trees and shrubs, walks abound on the doorstep. Under 30 minutes drive from the sea and with easy commuter links into London, retain your connection with the wider world, from your own secluded oasis.
Nestled along a country road, arrive at this family home, where a mixture of sandstone and redbrick to the rear denote its evolution over time. A commissioned sign heralds your arrival. Ample parking is available, in front of a double garage. The former car park, now lawned, offers overflow parking should you need.
Hospitable welcome
Stepping through the front door, the welcoming ambience is instantly felt with sociable spaces both to the left and right opening up invitingly; ahead revealing the original bar, now the dining area - retaining its status as the focal point of the home.
In the snug on the left, a log-burning stove is nestled within a large redbrick inglenook, topped in an aged timber beam, casting warmth and glow out over the room. Overhead, exposed beams stretch across the ceiling, with views to the front through a large bay window.
Open the door to the side of the fireplace, which leads to two cloakrooms with WC, a wash basin and a storage room. Formerly the bathroom facilities for the pub, this area holds great potential for conversion into a home gym or a steam room and sauna.
Turning right from the front door, make your way into the lounge. Exposed stone, smooth plaster and redbrick combine, with an open fire within the chimney breast of the latter adding warmth and welcome beneath the metal lintel. A home that revolves around the kitchen, the original bar creates a constant connection between the heart of the home and the surrounding rooms. Note the iron horseshoe sign on the exposed sandstone of the bar, made by a local farrier.
Wine and dine
Ahead from the lounge, flow through into the dining room, where beams overhead take on a more contemporary feel. Carpet flows underfoot, with an open fire set upon a slate hearth ensuring a glowing welcome. Opening up to the left into a spacious dining area, double doors open to the rear, connecting the room with the recently installed Indian paved patio - ideal for alfresco dining.
Beyond, the dining room transitions seamlessly into the kitchen, the heart of the home occupying the former bar area.
In total harmony with the rural setting, this country kitchen contains an abundance of solid oak cabinets and drawers, with a deep Belfast sink to one side with dishwasher. A central island topped in oak offers ample preparation space, whilst the area surrounding the hob and electric Range cooker is topped in black granite.
Leaving the kitchen, make your way through to the utility room, where practical quarry tiling extends underfoot. A spacious room furnished with gas Range cooker and sink; between both kitchen and utility room a number of appliances are currently housed including a large chest freezer, upright back up fridge and a washer-dryer. From this room there is access out to the garden via a stable door.
Entertaining haven
Returning to the lounge, open a latched door to arrive at a rear lobby with doors leading out to the front and rear with access to useful cloakrooms with WC and wash basin. Off this lobby is direct access into the coach house.
A wow factor room, ideal for entertaining, the high, vaulted and timber beamed ceiling stretches up above. Perfect as a studio, music, games or cinema room, or even an Airbnb (subject to the necessary planning and listed building consents having been obtained), original coach house doors open up to the front. Centre stage is an enormous inglenook fireplace with a log-burning stove.
Glance up to see the striking minstrels' gallery and half-moon Lunette windows to the front. Consider the potential to add a bedroom on the mezzanine level, to create a separate-yet-connected living space perhaps for dependent relatives or older teens?
Early doors
Returning to the lounge, open the door opposite to access the stairs leading up to a series of bedrooms and other versatile rooms, ideal as offices and hobby rooms.
Up the stairs, turn left and immediately right from the landing, arrive at a bright double bedroom, carpeted underfoot and with its own wash basin. Views extend to the front.
Next door, the recently refurbished bathroom offers relaxation in crisp white, furnished with wash basin, WC, and bath with shower head attachment.
Ahead, arrive at another double bedroom, where large windows capture verdant views to the front. Storage can be found within the built-in storage space, wall lighting and this bedroom has its own wash basin.
Turning left and down a step on your right open the door to the principal bedroom, where exposed sandstone and a wooden fireplace add a rustic vibe. Supremely spacious, this room soaks up unbroken views out over the countryside and fields. Ample storage is available with built in wardrobe space. A private ensuite contains shower, wash basin and WC with Victorian pull-flush feature.
Continuing along the landing, note the exposed sandstone in the wall, an attractive feature revealed by the current owner.
To the right lift the latched door to arrive at another bedroom. Carpeted underfoot, light and bright, with a built-in wardrobe, offering glorious pastoral views out over the garden and countryside.
Returning to the landing, an airing cupboard with lots of space for linen precedes another spacious bedroom. Framing sublime countryside views through the sash windows. Carpeted underfoot, a trio of built-in wardrobes provide storage for all your clothes while the third one houses two boilers and the water tank. Freshen up in the power shower, tucked away to one corner.
Versatile levels
Open a door from the landing to reveal a hidden staircase, leading up to two large bedrooms, with beam bedecked vaulted ceilings. Windows draw in light making this the perfect private haven for teenagers keen on their own space, who can enjoy a lounge or dressing room and bedroom on this level.
The cellar, a capacious space with three rooms, one containing fitted wine racks, another used for storage and a third, the original pub 'wet room' with a drainage gully around the edges.
Beer, wine and sunshine garden
Step out from the dining room onto the large Indian paved patio, perfect for alfresco dining and barbecues with family and friends (there is an LPG fired hog roast barbecue) at the lower section of the lawn.
Step down from the patio, passing a large storage shed, and make your way past the garage to the greenhouse and lavishly sized lawn privately screened by mature shrubs and trees. A separate patio area is nestled close to the coach house.
Looking over to the rolling fields and farmland, grow your own in the large and highly-productive raised vegetable garden. For those looking to live 'The Good Life' there is also a chicken house. Consider fencing this area off and keeping horses - there is plenty of scope for such equine endeavours. Or for the very sporty ones a tennis court or even a swimming pool.
Sunny, secluded and serene, lose yourself in the peace and privacy of this garden sanctuary.
On your doorstep
A friendly hamlet of six homes, Oxley's Green is well placed close to a number of neighbouring villages, including Brightling and Burwash. Burwash is also home to a handy local shop, doctor's surgery and pharmacy. Within five to fifteen minutes' drive of Jack Fullers there are several country pubs to call in at, including, The Salehurst Halt in Robertsbridge, The Star Inn in Old Heathfield, the White Hart Netherfield and The White Horse in Hurst Green. A 14th century castle with moat and towers, Bodiam Castle hosts events and exhibitions throughout the year, and also has its own Castle View Café.
Walks are in abundance on the doorstep - head out through the garden gate and walk for miles, through bluebell woods and meadows laden with orchids. There is also a wildlife reservation with reservoir close by.
Experience the best of rurality whilst retaining transport links, making it relatively easy to get anywhere - including London - accessible within around 50 minutes via main line stations at Robertsbridge, Etchingham, Battle and Stonegate.
Enjoy a day out by the sea in Hastings with the children whilst brushing up on history.
Families are well served by a number of local educational establishments including Burwash C of E Primary School, Salehurst Primary, Robertsbridge Community College and Eastbourne College, alongside the boys' and girls' grammar schools in nearby Tunbridge Wells (around 40 minutes away by road). Independent schooling is available at Claremont Senior School, Marlborough House School and Battle Abbey School; all accessible in under 20 minutes.
For a slice of history, in a sublime setting, with character, warmth and welcome, enjoy life in a land where you command last orders, in the affable surrounds of this family home.
For a brochure of this home please call the Bees Homes country office.
Viewing strictly by appointment with Bees Homes.
If there is any point which is of particular importance to you, we invite you to discuss this with us, especially before you travel to view the property.
Please Note:
Money Laundering Regulations 2007: Intending purchasers will be asked to produce identification documentation upon acceptance of any offer. We would ask for your cooperation in producing such in order that there will not be a delay in agreeing the sale.
Bees Homes use all reasonable endeavours to supply accurate property information in line with the Consumer Protection from Unfair Trading Regulations 2008. These property details do not constitute any part of the offer or contract and all measurements are approximate. It should not be assumed that this property has all the necessary Planning, Building Regulation or other consents. Any services, appliances and heating system(s) listed have not been checked or tested.
Floor plan measurements: These approximate room sizes are only intended as general guidance. You must verify the dimensions carefully before ordering carpets or any built in furniture.
For a brochure of this unique home please call the Bees Homes country office.
Council Tax Band: B
Tenure: Freehold
Grade 2 listed property
Raising the bar for modern family living, discover the characteristic quirks of this former coaching inn and pub with so much scope, in the peaceful hamlet of Oxley's Green - just fourteen miles from Hastings.
Dating back in its oldest parts to 1700's, with latter additions such as the coach house dating to 1810, it takes its named from the 18th Century politician, philanthropist and 'great English eccentric' Jack Fuller. An enthusiastic folly builder, the Brightling Squire was granted permission to erect his own pyramidical tomb, on the proviso he should move the village pub to Oxley's Green.
Purchased by the current owner in 2006 in a state of disrepair, extensive renovation works and a sympathetic upgrade have created a home both in keeping with the character and origins of the former pub, and designed for easy flow modern living.
Setting
For those seeking peace and quiet, this home is the perfect refuge. Wrapped up in a two-thirds of an acre garden, dotted with mature trees and shrubs, walks abound on the doorstep. Under 30 minutes drive from the sea and with easy commuter links into London, retain your connection with the wider world, from your own secluded oasis.
Nestled along a country road, arrive at this family home, where a mixture of sandstone and redbrick to the rear denote its evolution over time. A commissioned sign heralds your arrival. Ample parking is available, in front of a double garage. The former car park, now lawned, offers overflow parking should you need.
Hospitable welcome
Stepping through the front door, the welcoming ambience is instantly felt with sociable spaces both to the left and right opening up invitingly; ahead revealing the original bar, now the dining area - retaining its status as the focal point of the home.
In the snug on the left, a log-burning stove is nestled within a large redbrick inglenook, topped in an aged timber beam, casting warmth and glow out over the room. Overhead, exposed beams stretch across the ceiling, with views to the front through a large bay window.
Open the door to the side of the fireplace, which leads to two cloakrooms with WC, a wash basin and a storage room. Formerly the bathroom facilities for the pub, this area holds great potential for conversion into a home gym or a steam room and sauna.
Turning right from the front door, make your way into the lounge. Exposed stone, smooth plaster and redbrick combine, with an open fire within the chimney breast of the latter adding warmth and welcome beneath the metal lintel. A home that revolves around the kitchen, the original bar creates a constant connection between the heart of the home and the surrounding rooms. Note the iron horseshoe sign on the exposed sandstone of the bar, made by a local farrier.
Wine and dine
Ahead from the lounge, flow through into the dining room, where beams overhead take on a more contemporary feel. Carpet flows underfoot, with an open fire set upon a slate hearth ensuring a glowing welcome. Opening up to the left into a spacious dining area, double doors open to the rear, connecting the room with the recently installed Indian paved patio - ideal for alfresco dining.
Beyond, the dining room transitions seamlessly into the kitchen, the heart of the home occupying the former bar area.
In total harmony with the rural setting, this country kitchen contains an abundance of solid oak cabinets and drawers, with a deep Belfast sink to one side with dishwasher. A central island topped in oak offers ample preparation space, whilst the area surrounding the hob and electric Range cooker is topped in black granite.
Leaving the kitchen, make your way through to the utility room, where practical quarry tiling extends underfoot. A spacious room furnished with gas Range cooker and sink; between both kitchen and utility room a number of appliances are currently housed including a large chest freezer, upright back up fridge and a washer-dryer. From this room there is access out to the garden via a stable door.
Entertaining haven
Returning to the lounge, open a latched door to arrive at a rear lobby with doors leading out to the front and rear with access to useful cloakrooms with WC and wash basin. Off this lobby is direct access into the coach house.
A wow factor room, ideal for entertaining, the high, vaulted and timber beamed ceiling stretches up above. Perfect as a studio, music, games or cinema room, or even an Airbnb (subject to the necessary planning and listed building consents having been obtained), original coach house doors open up to the front. Centre stage is an enormous inglenook fireplace with a log-burning stove.
Glance up to see the striking minstrels' gallery and half-moon Lunette windows to the front. Consider the potential to add a bedroom on the mezzanine level, to create a separate-yet-connected living space perhaps for dependent relatives or older teens?
Early doors
Returning to the lounge, open the door opposite to access the stairs leading up to a series of bedrooms and other versatile rooms, ideal as offices and hobby rooms.
Up the stairs, turn left and immediately right from the landing, arrive at a bright double bedroom, carpeted underfoot and with its own wash basin. Views extend to the front.
Next door, the recently refurbished bathroom offers relaxation in crisp white, furnished with wash basin, WC, and bath with shower head attachment.
Ahead, arrive at another double bedroom, where large windows capture verdant views to the front. Storage can be found within the built-in storage space, wall lighting and this bedroom has its own wash basin.
Turning left and down a step on your right open the door to the principal bedroom, where exposed sandstone and a wooden fireplace add a rustic vibe. Supremely spacious, this room soaks up unbroken views out over the countryside and fields. Ample storage is available with built in wardrobe space. A private ensuite contains shower, wash basin and WC with Victorian pull-flush feature.
Continuing along the landing, note the exposed sandstone in the wall, an attractive feature revealed by the current owner.
To the right lift the latched door to arrive at another bedroom. Carpeted underfoot, light and bright, with a built-in wardrobe, offering glorious pastoral views out over the garden and countryside.
Returning to the landing, an airing cupboard with lots of space for linen precedes another spacious bedroom. Framing sublime countryside views through the sash windows. Carpeted underfoot, a trio of built-in wardrobes provide storage for all your clothes while the third one houses two boilers and the water tank. Freshen up in the power shower, tucked away to one corner.
Versatile levels
Open a door from the landing to reveal a hidden staircase, leading up to two large bedrooms, with beam bedecked vaulted ceilings. Windows draw in light making this the perfect private haven for teenagers keen on their own space, who can enjoy a lounge or dressing room and bedroom on this level.
The cellar, a capacious space with three rooms, one containing fitted wine racks, another used for storage and a third, the original pub 'wet room' with a drainage gully around the edges.
Beer, wine and sunshine garden
Step out from the dining room onto the large Indian paved patio, perfect for alfresco dining and barbecues with family and friends (there is an LPG fired hog roast barbecue) at the lower section of the lawn.
Step down from the patio, passing a large storage shed, and make your way past the garage to the greenhouse and lavishly sized lawn privately screened by mature shrubs and trees. A separate patio area is nestled close to the coach house.
Looking over to the rolling fields and farmland, grow your own in the large and highly-productive raised vegetable garden. For those looking to live 'The Good Life' there is also a chicken house. Consider fencing this area off and keeping horses - there is plenty of scope for such equine endeavours. Or for the very sporty ones a tennis court or even a swimming pool.
Sunny, secluded and serene, lose yourself in the peace and privacy of this garden sanctuary.
On your doorstep
A friendly hamlet of six homes, Oxley's Green is well placed close to a number of neighbouring villages, including Brightling and Burwash. Burwash is also home to a handy local shop, doctor's surgery and pharmacy. Within five to fifteen minutes' drive of Jack Fullers there are several country pubs to call in at, including, The Salehurst Halt in Robertsbridge, The Star Inn in Old Heathfield, the White Hart Netherfield and The White Horse in Hurst Green. A 14th century castle with moat and towers, Bodiam Castle hosts events and exhibitions throughout the year, and also has its own Castle View Café.
Walks are in abundance on the doorstep - head out through the garden gate and walk for miles, through bluebell woods and meadows laden with orchids. There is also a wildlife reservation with reservoir close by.
Experience the best of rurality whilst retaining transport links, making it relatively easy to get anywhere - including London - accessible within around 50 minutes via main line stations at Robertsbridge, Etchingham, Battle and Stonegate.
Enjoy a day out by the sea in Hastings with the children whilst brushing up on history.
Families are well served by a number of local educational establishments including Burwash C of E Primary School, Salehurst Primary, Robertsbridge Community College and Eastbourne College, alongside the boys' and girls' grammar schools in nearby Tunbridge Wells (around 40 minutes away by road). Independent schooling is available at Claremont Senior School, Marlborough House School and Battle Abbey School; all accessible in under 20 minutes.
For a slice of history, in a sublime setting, with character, warmth and welcome, enjoy life in a land where you command last orders, in the affable surrounds of this family home.
For a brochure of this home please call the Bees Homes country office.
Viewing strictly by appointment with Bees Homes.
If there is any point which is of particular importance to you, we invite you to discuss this with us, especially before you travel to view the property.
Please Note:
Money Laundering Regulations 2007: Intending purchasers will be asked to produce identification documentation upon acceptance of any offer. We would ask for your cooperation in producing such in order that there will not be a delay in agreeing the sale.
Bees Homes use all reasonable endeavours to supply accurate property information in line with the Consumer Protection from Unfair Trading Regulations 2008. These property details do not constitute any part of the offer or contract and all measurements are approximate. It should not be assumed that this property has all the necessary Planning, Building Regulation or other consents. Any services, appliances and heating system(s) listed have not been checked or tested.
Floor plan measurements: These approximate room sizes are only intended as general guidance. You must verify the dimensions carefully before ordering carpets or any built in furniture.
For a brochure of this unique home please call the Bees Homes country office.
Council Tax Band: B
Tenure: Freehold
Grade 2 listed property
Council tax
First listed
Over a month agoOxley's Green, Robertsbridge
Placebuzz mortgage repayment calculator
Monthly repayment
The Est. Mortgage is for a 25 years repayment mortgage based on a 10% deposit and a 5.5% annual interest. It is only intended as a guide. Make sure you obtain accurate figures from your lender before committing to any mortgage. Your home may be repossessed if you do not keep up repayments on a mortgage.
Oxley's Green, Robertsbridge - Streetview
DISCLAIMER: Property descriptions and related information displayed on this page are marketing materials provided by Bees Homes - Home Office. Placebuzz does not warrant or accept any responsibility for the accuracy or completeness of the property descriptions or related information provided here and they do not constitute property particulars. Please contact Bees Homes - Home Office for full details and further information.





