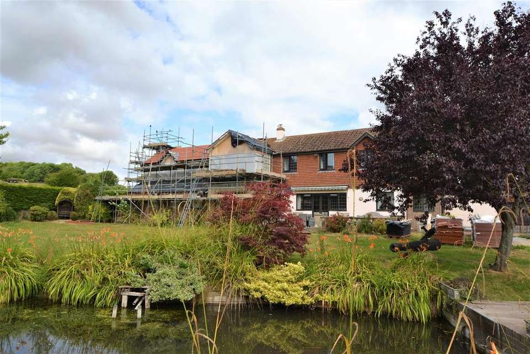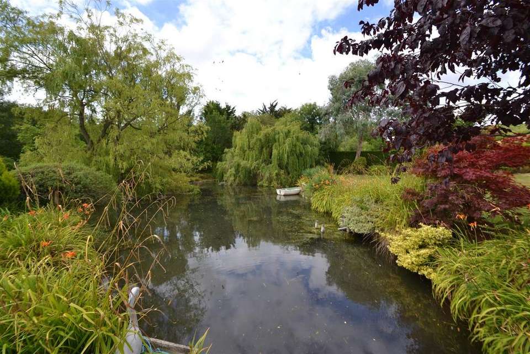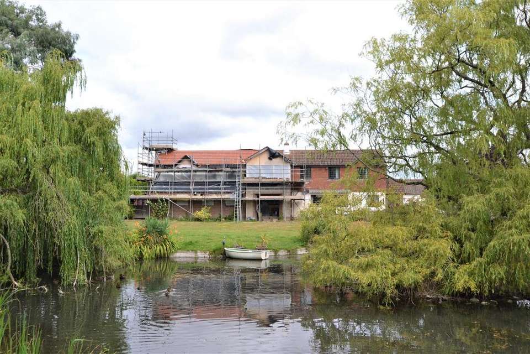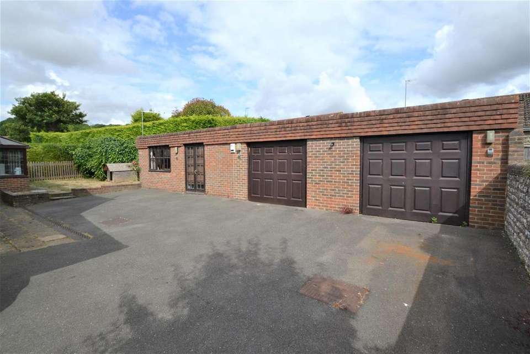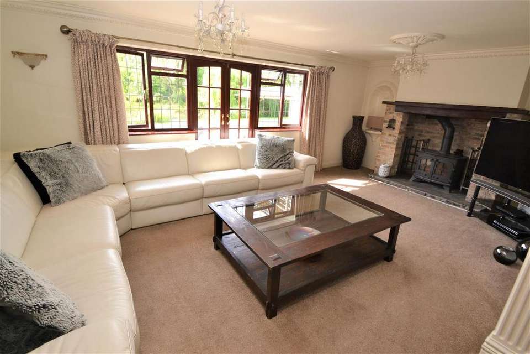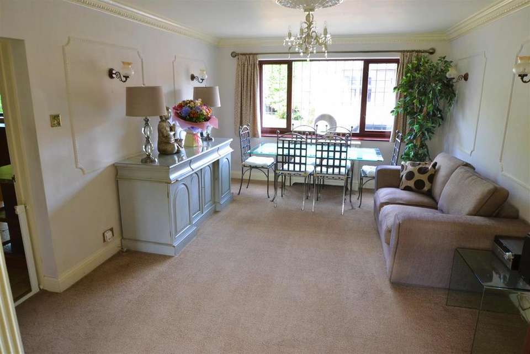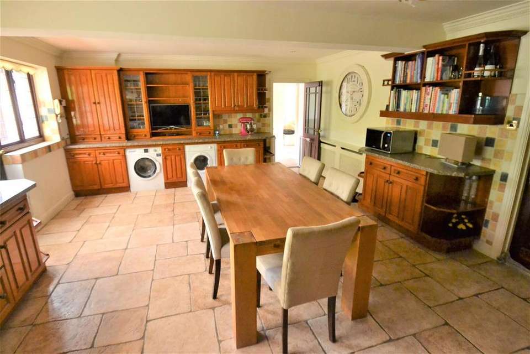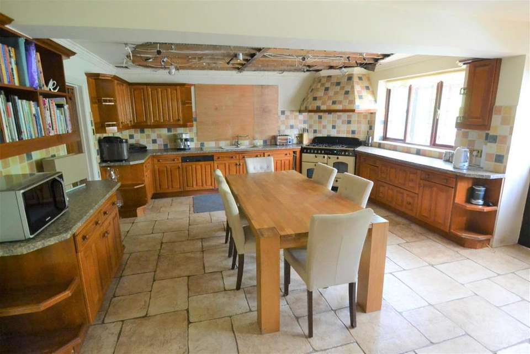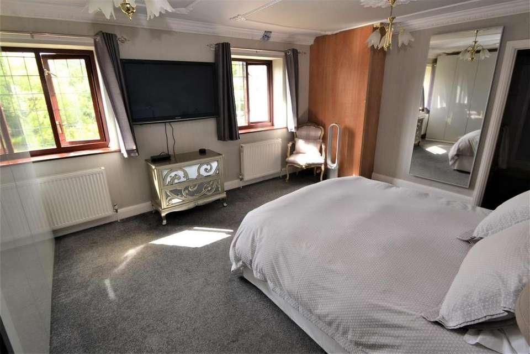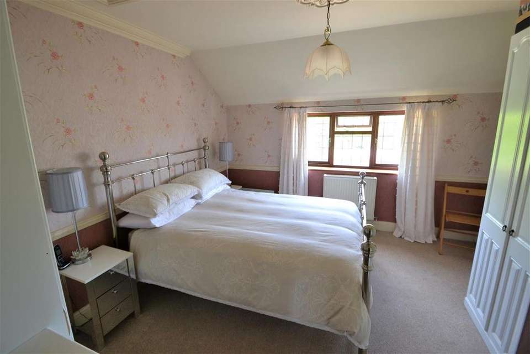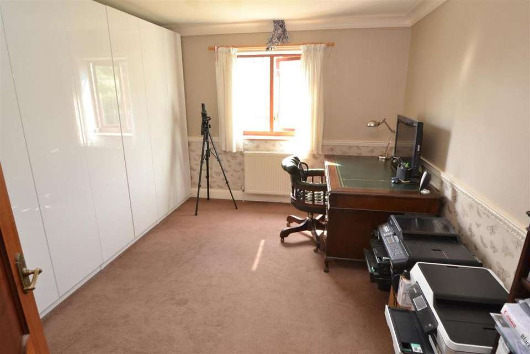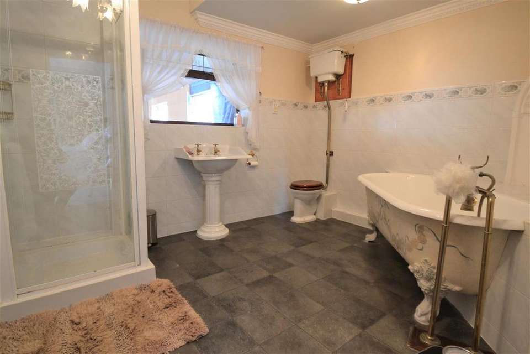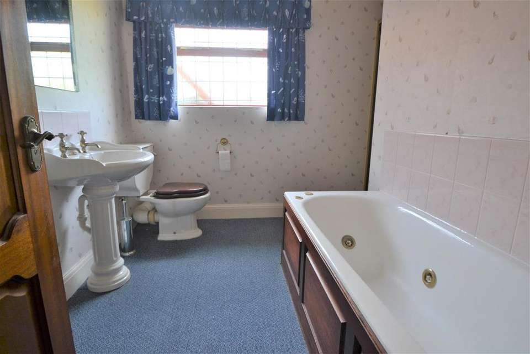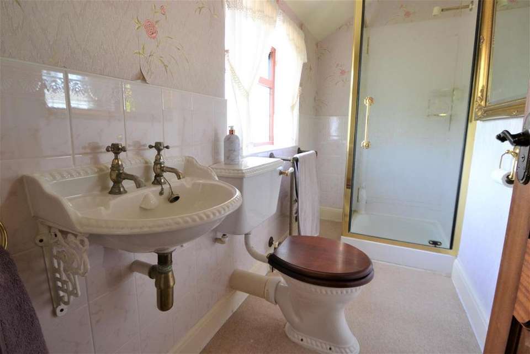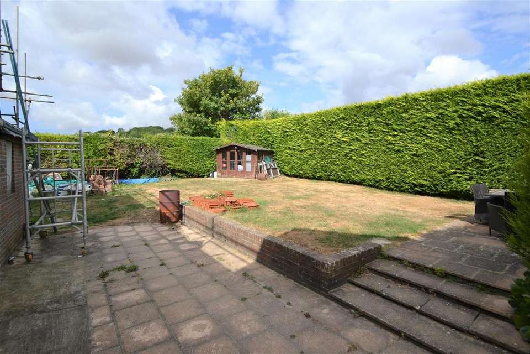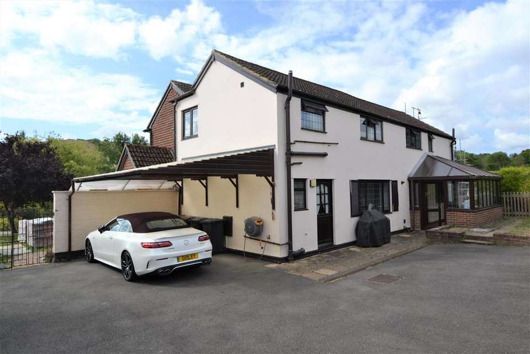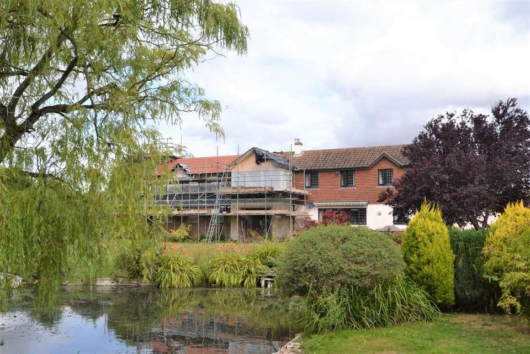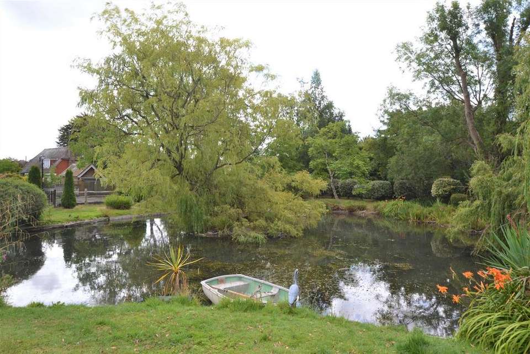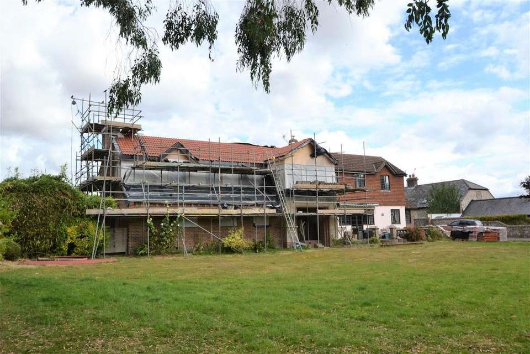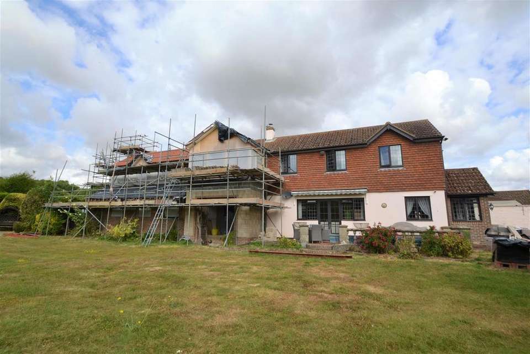£1,100,000
5 bedroom detached house for sale
Jevington Road, Wannock, PolegateProperty description
A rare opportunity arises to purchase this IMPOSING DETACHED HOUSE occupying a wonderful plot of approximately 0.8 of an acre, situated at the foot of the South Downs in Wannock. This exceptionally spacious home currently boasts four bedrooms, two reception rooms, two en-suites and a family bathroom, although building works are underway, with the intended accommodation to be an impressive central entrance hall, three reception rooms, a 29'x 27' kitchen/breakfast room, utility room, five bedrooms and five bathrooms. The property is being sold 'as is' with the intention that the incoming purchaser will complete the building works that have taken place to-date. The house has been thoughtfully re-designed to take in the magnificent views over the lake and the gardens to the front. It is set behind electrically operated gates and down a private road. A viewing is essential to fully appreciate the space and beautiful setting that the house has to offer.
The Accommodation - At the current stage during the renovation is arranged as:
Entrance Porch - Door opening to:
Hall - Understairs cupboard, radiator, window to front, door to:
Rear Lobby - Door to rear, radiator, door to:
Ground Floor Wc - Low level wc, wash hand basin, window to rear.
Door from hall to:
Dining Room - 4.90m x 3.61m (16'1 x 11'10) - Radiator, window to rear, door to kitchen. Opening to:
Living Room - 6.27m x 3.84m (20'7 x 12'7) - Having woodburner in Inglenook fireplace, radiator, windows and doors to front with outlook over garden and lake.
Kitchen/Breakfast Room - 6.30m x 4.88m (20'8 x 16') - Having a selection of oak eye and base level units with work surface over, composite one and a half bowl sink unit with mixer tap, Rangemaster cooker, integrated appliances including dishwasher, washing machine, fridge freezer and tumble dryer, wall mounted boiler. Door opening to:
Conservatory/Utility Room - 4.60m x 3.48m (15'1 x 11'5) - Having a selection of eye and base level units with work surface above, space for further appliances, tiled floors, doors at both ends leading to rear garden.
Door from kitchen leading to:
Proposed Entrance Hall - Formally the study but now forming part of the intended entrance hall where a staircase would go in the future with door to:
Intended Kitchen/Breakfast Room - 9.09m x 8.23m (29'10 x 27') - Being exceptionally spacious with the intention to have a series of eye and base level units with work surfaces, island units with chimney at the far end, openings at the front for the windows with an opening to the rear for doors onto the garden. In the corner of the room would be a door leading to a larder cupboard and a ground floor wc.
Stairs rising from entrance hall to:
First Floor Landing -
Bedroom 1 - 5.26m x 4.04m (17'3 x 13'3) - Two radiators, enjoying views out of two windows to the front overlooking the gardens and lake.
En-Suite Bathroom - White suite comprising roll top bath, pedestal wash hand basin, high level wc, shower cubicle, heated towel rail, window to side. (It is intended that this en-suite bathroom will be removed to provide access for the new staircase rising from the new entrance hall).
Bedroom 2 - 3.78m x 3.61m (12'5 x 11'10) - Radiator, hatch to loft, window to rear, door to:
En-Suite Shower Room - White suite comprising low level wc, wash hand basin, shower cubicle, tiled walls, extractor fan, heated towel rail, window to rear.
Bedroom 3 - 4.04m x 3.56m (13'3 x 11'8) - Radiator, window to front, hatch to loft.
Bedroom 4 - 3.76m x 2.92m (12'4 x 9'7) - Radiator, window to rear.
Family Bathroom - 3.76m x 2.92m (12'4 x 9'7) - White suite comprising Spa bath with mixer tap, low level wc, wash hand basin, shower cubicle, radiator, heated towel rail, window to rear.
New Master Bedroom Suite - Being partially constructed, to have windows to front and rear as well as access to a dressing area and an en-suite shower room. (It should be noted that currently the only access is via a ladder from the intended kitchen).
Outside -
Gardens - To the front of the property is a lake and has a mature selection of trees to one side, there is an island in the middle and a selection of wildlife including ducks and moorhens. There is an area of lawn between the lake and the front of the property leading to a terrace, which is currently accessible from the living room and will provide access to the planned front door, in the centre of the house. There is access around both sides of the property leading to the rear garden, which is divided into sections but predominantly lawned and provides access to the garage and workshop.
Double Garage - 7.06m x 5.49m (23'2 x 18') - Having two electrically operated up and over doors with an internal doorway to the workshop.
Workshop - 5.99m x 4.27m (19'8 x 14') - Having power and lighting, window looking onto off road parking.
Off Road Parking - There is off road parking for several vehicles. Upon entering the property, both in front of and along side, behind the house.
Planning Permission - The approved planning application can be found on the following website:
Council Tax Band: - Council Tax Band - 'G' Wealden District Council currently £3,848.91 until March 2024.
Broadband And Mobile Phone Checker: - For broadband and mobile phone information please see the following website:
For Clarification: - We wish to inform prospective purchasers that we have prepared these sales particulars as a general guide. We have not carried out a detailed survey nor tested the services, appliances & specific fittings. Room sizes cannot be relied upon for carpets and furnishings.
Viewing Arrangements: - All appointments are to be made through TAYLOR ENGLEY.
The Accommodation - At the current stage during the renovation is arranged as:
Entrance Porch - Door opening to:
Hall - Understairs cupboard, radiator, window to front, door to:
Rear Lobby - Door to rear, radiator, door to:
Ground Floor Wc - Low level wc, wash hand basin, window to rear.
Door from hall to:
Dining Room - 4.90m x 3.61m (16'1 x 11'10) - Radiator, window to rear, door to kitchen. Opening to:
Living Room - 6.27m x 3.84m (20'7 x 12'7) - Having woodburner in Inglenook fireplace, radiator, windows and doors to front with outlook over garden and lake.
Kitchen/Breakfast Room - 6.30m x 4.88m (20'8 x 16') - Having a selection of oak eye and base level units with work surface over, composite one and a half bowl sink unit with mixer tap, Rangemaster cooker, integrated appliances including dishwasher, washing machine, fridge freezer and tumble dryer, wall mounted boiler. Door opening to:
Conservatory/Utility Room - 4.60m x 3.48m (15'1 x 11'5) - Having a selection of eye and base level units with work surface above, space for further appliances, tiled floors, doors at both ends leading to rear garden.
Door from kitchen leading to:
Proposed Entrance Hall - Formally the study but now forming part of the intended entrance hall where a staircase would go in the future with door to:
Intended Kitchen/Breakfast Room - 9.09m x 8.23m (29'10 x 27') - Being exceptionally spacious with the intention to have a series of eye and base level units with work surfaces, island units with chimney at the far end, openings at the front for the windows with an opening to the rear for doors onto the garden. In the corner of the room would be a door leading to a larder cupboard and a ground floor wc.
Stairs rising from entrance hall to:
First Floor Landing -
Bedroom 1 - 5.26m x 4.04m (17'3 x 13'3) - Two radiators, enjoying views out of two windows to the front overlooking the gardens and lake.
En-Suite Bathroom - White suite comprising roll top bath, pedestal wash hand basin, high level wc, shower cubicle, heated towel rail, window to side. (It is intended that this en-suite bathroom will be removed to provide access for the new staircase rising from the new entrance hall).
Bedroom 2 - 3.78m x 3.61m (12'5 x 11'10) - Radiator, hatch to loft, window to rear, door to:
En-Suite Shower Room - White suite comprising low level wc, wash hand basin, shower cubicle, tiled walls, extractor fan, heated towel rail, window to rear.
Bedroom 3 - 4.04m x 3.56m (13'3 x 11'8) - Radiator, window to front, hatch to loft.
Bedroom 4 - 3.76m x 2.92m (12'4 x 9'7) - Radiator, window to rear.
Family Bathroom - 3.76m x 2.92m (12'4 x 9'7) - White suite comprising Spa bath with mixer tap, low level wc, wash hand basin, shower cubicle, radiator, heated towel rail, window to rear.
New Master Bedroom Suite - Being partially constructed, to have windows to front and rear as well as access to a dressing area and an en-suite shower room. (It should be noted that currently the only access is via a ladder from the intended kitchen).
Outside -
Gardens - To the front of the property is a lake and has a mature selection of trees to one side, there is an island in the middle and a selection of wildlife including ducks and moorhens. There is an area of lawn between the lake and the front of the property leading to a terrace, which is currently accessible from the living room and will provide access to the planned front door, in the centre of the house. There is access around both sides of the property leading to the rear garden, which is divided into sections but predominantly lawned and provides access to the garage and workshop.
Double Garage - 7.06m x 5.49m (23'2 x 18') - Having two electrically operated up and over doors with an internal doorway to the workshop.
Workshop - 5.99m x 4.27m (19'8 x 14') - Having power and lighting, window looking onto off road parking.
Off Road Parking - There is off road parking for several vehicles. Upon entering the property, both in front of and along side, behind the house.
Planning Permission - The approved planning application can be found on the following website:
Council Tax Band: - Council Tax Band - 'G' Wealden District Council currently £3,848.91 until March 2024.
Broadband And Mobile Phone Checker: - For broadband and mobile phone information please see the following website:
For Clarification: - We wish to inform prospective purchasers that we have prepared these sales particulars as a general guide. We have not carried out a detailed survey nor tested the services, appliances & specific fittings. Room sizes cannot be relied upon for carpets and furnishings.
Viewing Arrangements: - All appointments are to be made through TAYLOR ENGLEY.
Property photos
Council tax
First listed
Over a month agoEnergy Performance Certificate
Jevington Road, Wannock, Polegate
Placebuzz mortgage repayment calculator
Monthly repayment
The Est. Mortgage is for a 25 years repayment mortgage based on a 10% deposit and a 5.5% annual interest. It is only intended as a guide. Make sure you obtain accurate figures from your lender before committing to any mortgage. Your home may be repossessed if you do not keep up repayments on a mortgage.
Jevington Road, Wannock, Polegate - Streetview
DISCLAIMER: Property descriptions and related information displayed on this page are marketing materials provided by Taylor Engley - Eastbourne. Placebuzz does not warrant or accept any responsibility for the accuracy or completeness of the property descriptions or related information provided here and they do not constitute property particulars. Please contact Taylor Engley - Eastbourne for full details and further information.
property_vrec_1
