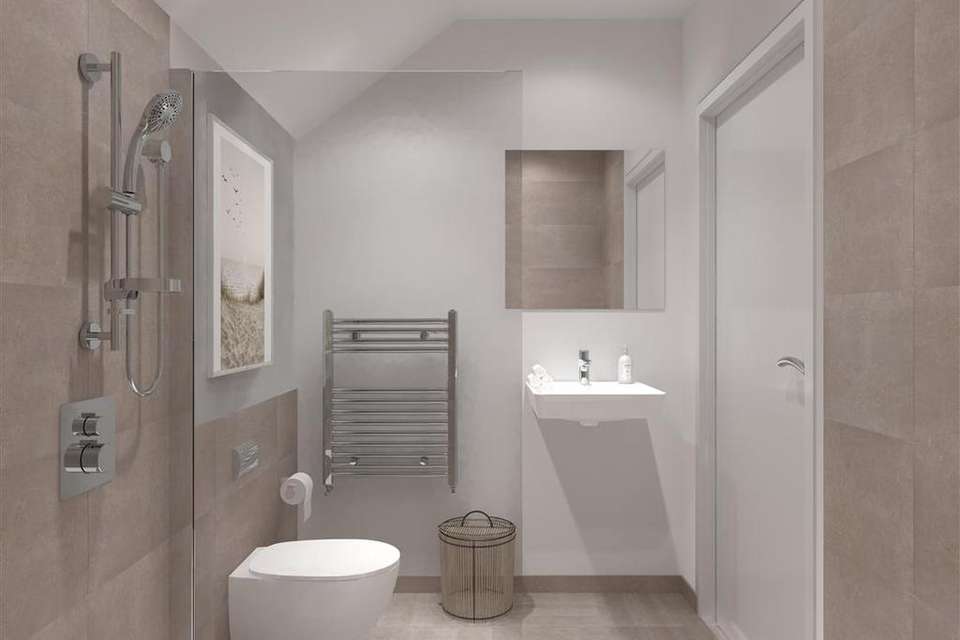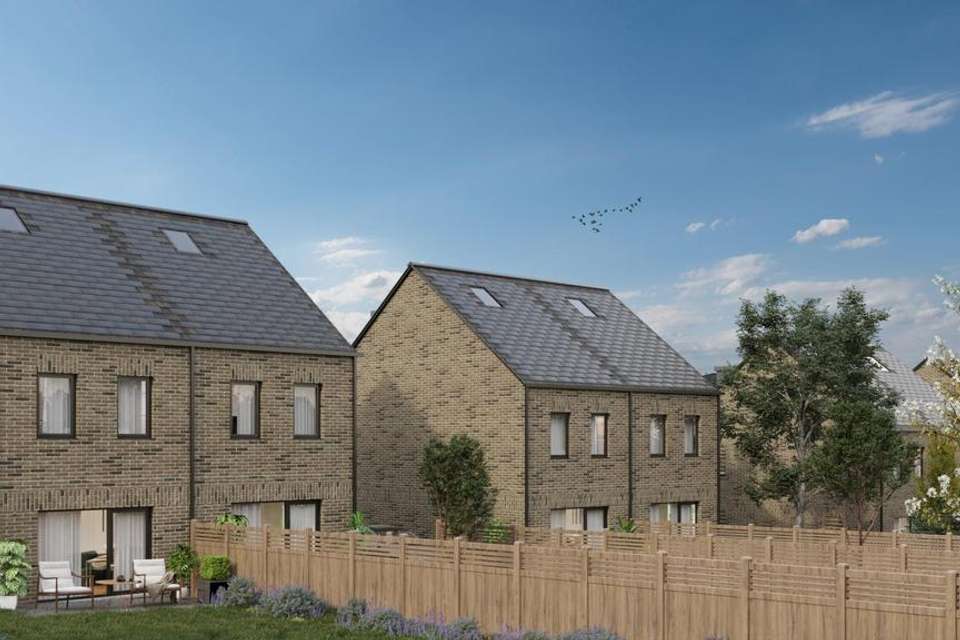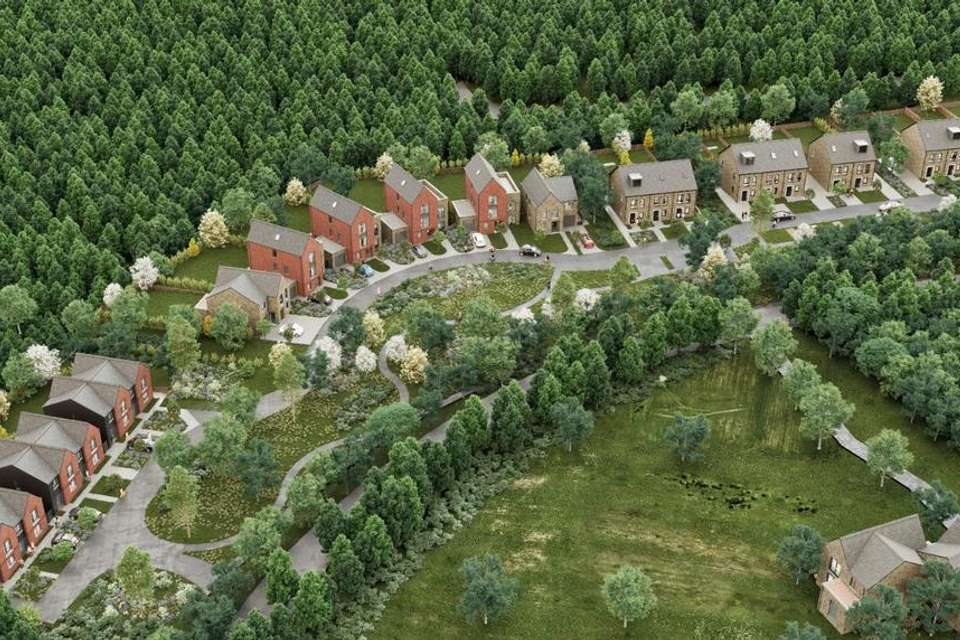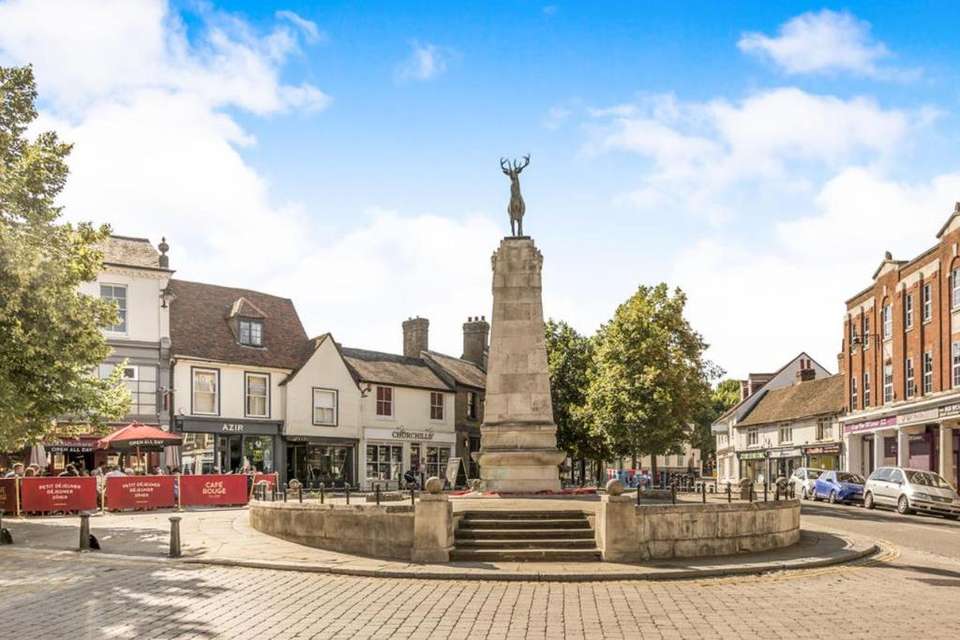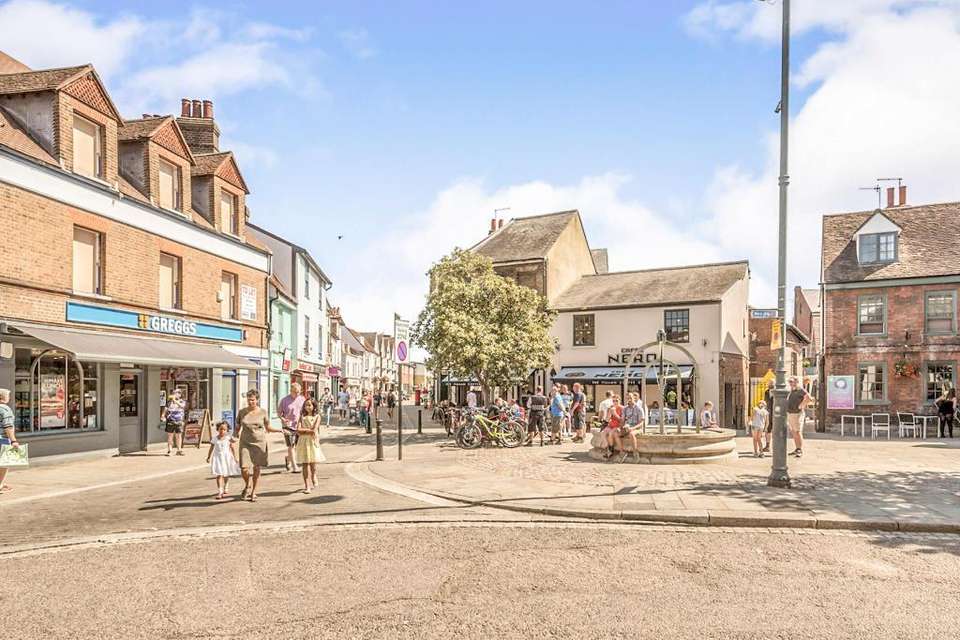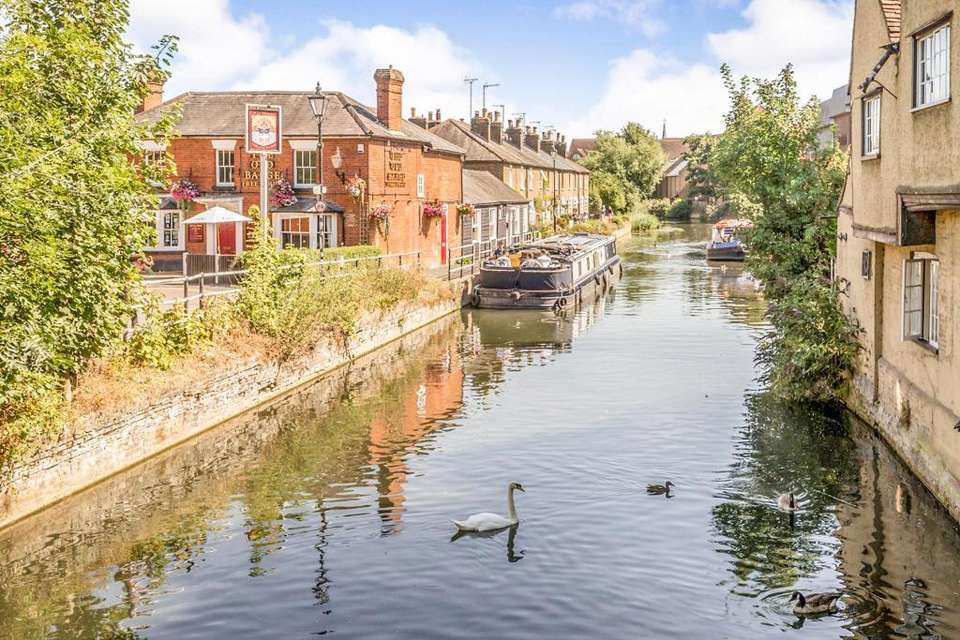3 bedroom semi-detached house for sale
Boxwood Park, Hertford Roadsemi-detached house
bedrooms
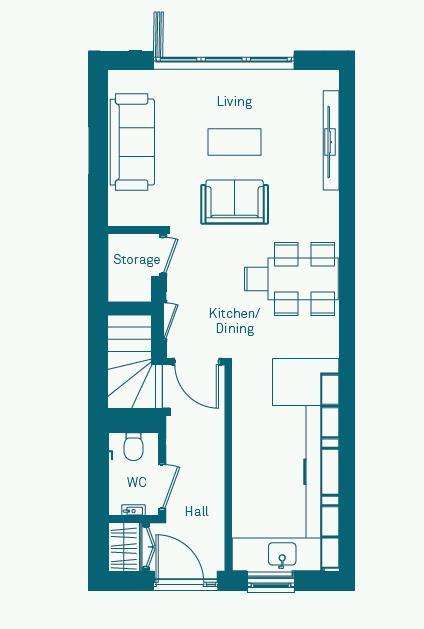
Property photos
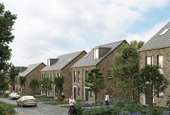
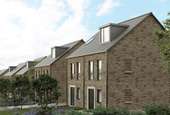
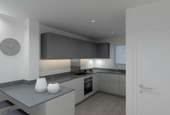
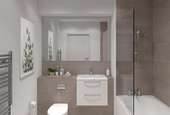
+7
Property description
CALL TODAY TO ARRANGE TO VISIT SITE - FINAL PHASE NOW RELEASED!
Plot 2 (house type E), a well-designed 1,189 sq.ft. 3 bedroom home with home office / 4th bedroom arranged over three floors with allocated parking for two cars, open-plan kitchen/living/dining area leading onto the landscaped garden. Internal specifications to include designer kitchen with Granite/Quartz worktop with Bosch appliances, including ceramic hob, single oven, integrated dishwasher, integrated fridge and integrated freezer, in-built wardrobe to bedroom 1 and high quality Amtico and carpet flooring with zoned underfloor heating to the ground floor and bathrooms.
Welcome to Boxwood Park, a development consisting of just twenty-four innovative and modern 3, 4 and 5 bedroom homes set within a natural and tranquil haven lined with a backdrop of the beautiful Hertfordshire countryside.
For those seeking countryside ambiance with City links, Boxwood Park provides on all fronts when it comes to an outstanding location. For amenities, you will find a great selection of boutique and high street shops, restaurants and bars in both Hertford and Ware with St Margarets station offering links into Tottenham Hale (27 minutes) and London Kings Cross (42 minutes). Boxwood Park further benefits from excellent road connections to the A10, A1(M) and M25 making the Capital's amenities easily accessible whilst further providing families with a range of highly-regarded state, grammar and private schools such as Hertford Heath Primary School, Simon Balle all-through school and the renowned Haileybury college in the area.
Ground Floor -
Living Area - 4.4 x 3 (14'5" x 9'10") -
Kitchen/Dining Area - 6.6 x 3.2 (21'7" x 10'5") -
Wc - 1.6 x 1 (5'2" x 3'3") -
First Floor -
Bedroom 2 - 4.4 x 3 (14'5" x 9'10") -
Bedroom 3 - 3.0 x 2.2 (9'10" x 7'2") -
Home Office - 3.0 x 2.2 (9'10" x 7'2") -
Bathroom - 2.2 x 2.2 (7'2" x 7'2") -
Second Floor -
Bedroom 1 - 4.0 x 3.5 (13'1" x 11'5") -
En-Suite - 1.8 x 1.7 (5'10" x 5'6") -
Plot 2 (house type E), a well-designed 1,189 sq.ft. 3 bedroom home with home office / 4th bedroom arranged over three floors with allocated parking for two cars, open-plan kitchen/living/dining area leading onto the landscaped garden. Internal specifications to include designer kitchen with Granite/Quartz worktop with Bosch appliances, including ceramic hob, single oven, integrated dishwasher, integrated fridge and integrated freezer, in-built wardrobe to bedroom 1 and high quality Amtico and carpet flooring with zoned underfloor heating to the ground floor and bathrooms.
Welcome to Boxwood Park, a development consisting of just twenty-four innovative and modern 3, 4 and 5 bedroom homes set within a natural and tranquil haven lined with a backdrop of the beautiful Hertfordshire countryside.
For those seeking countryside ambiance with City links, Boxwood Park provides on all fronts when it comes to an outstanding location. For amenities, you will find a great selection of boutique and high street shops, restaurants and bars in both Hertford and Ware with St Margarets station offering links into Tottenham Hale (27 minutes) and London Kings Cross (42 minutes). Boxwood Park further benefits from excellent road connections to the A10, A1(M) and M25 making the Capital's amenities easily accessible whilst further providing families with a range of highly-regarded state, grammar and private schools such as Hertford Heath Primary School, Simon Balle all-through school and the renowned Haileybury college in the area.
Ground Floor -
Living Area - 4.4 x 3 (14'5" x 9'10") -
Kitchen/Dining Area - 6.6 x 3.2 (21'7" x 10'5") -
Wc - 1.6 x 1 (5'2" x 3'3") -
First Floor -
Bedroom 2 - 4.4 x 3 (14'5" x 9'10") -
Bedroom 3 - 3.0 x 2.2 (9'10" x 7'2") -
Home Office - 3.0 x 2.2 (9'10" x 7'2") -
Bathroom - 2.2 x 2.2 (7'2" x 7'2") -
Second Floor -
Bedroom 1 - 4.0 x 3.5 (13'1" x 11'5") -
En-Suite - 1.8 x 1.7 (5'10" x 5'6") -
Interested in this property?
Council tax
First listed
Over a month agoBoxwood Park, Hertford Road
Marketed by
Lanes Exclusive Homes - Hertford 2 Market Street Hertford SG14 2BDPlacebuzz mortgage repayment calculator
Monthly repayment
The Est. Mortgage is for a 25 years repayment mortgage based on a 10% deposit and a 5.5% annual interest. It is only intended as a guide. Make sure you obtain accurate figures from your lender before committing to any mortgage. Your home may be repossessed if you do not keep up repayments on a mortgage.
Boxwood Park, Hertford Road - Streetview
DISCLAIMER: Property descriptions and related information displayed on this page are marketing materials provided by Lanes Exclusive Homes - Hertford. Placebuzz does not warrant or accept any responsibility for the accuracy or completeness of the property descriptions or related information provided here and they do not constitute property particulars. Please contact Lanes Exclusive Homes - Hertford for full details and further information.





