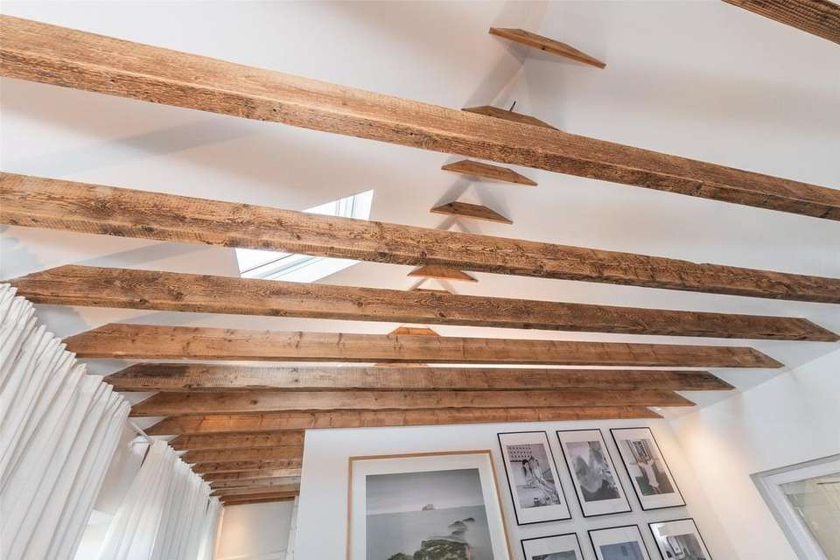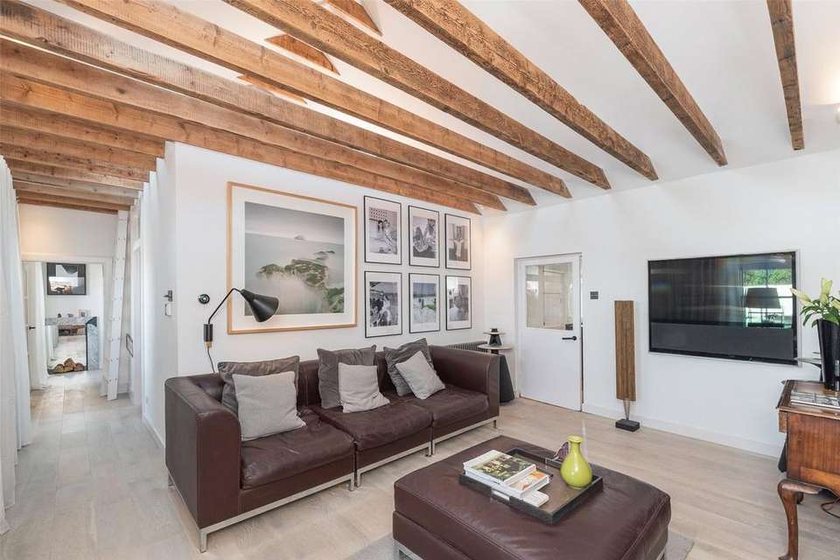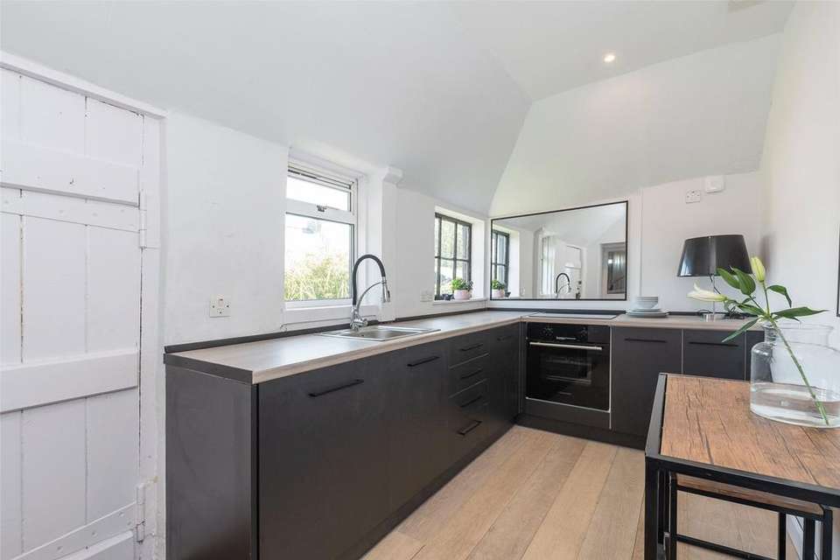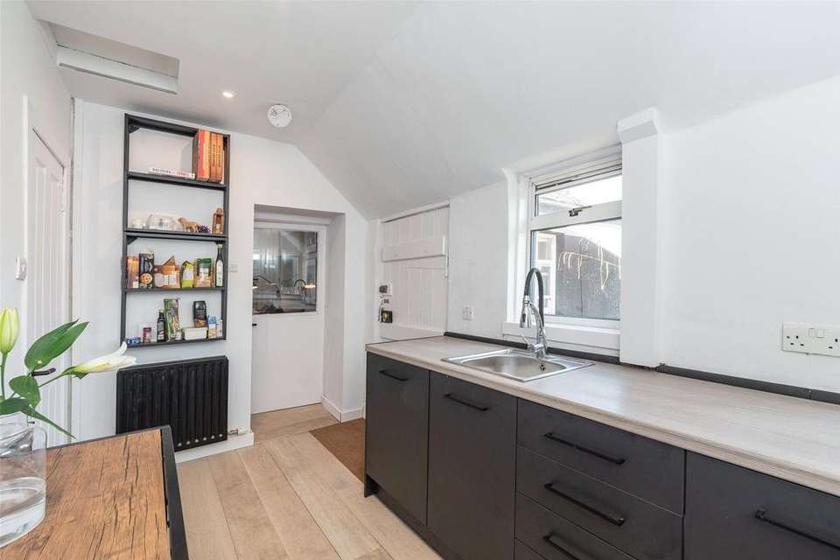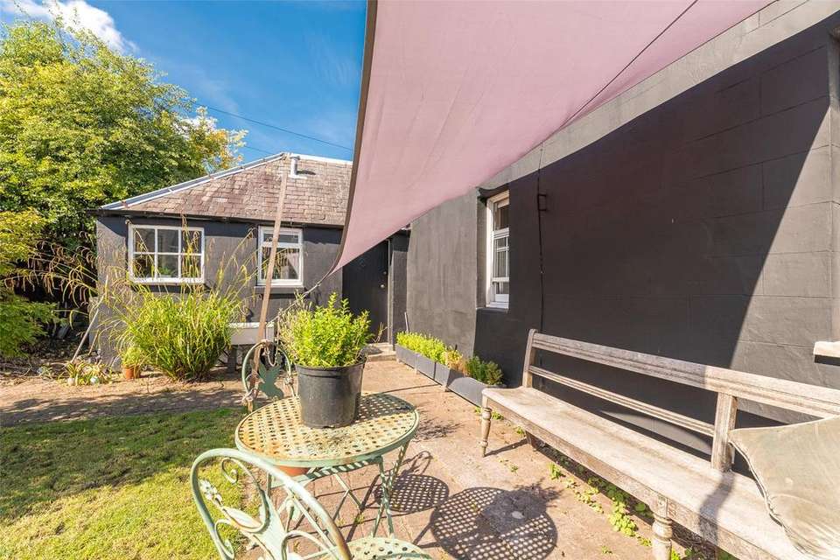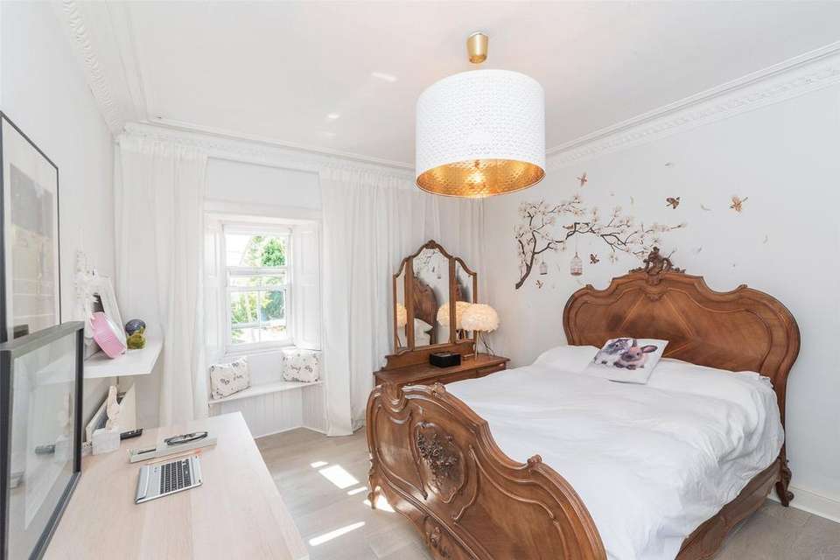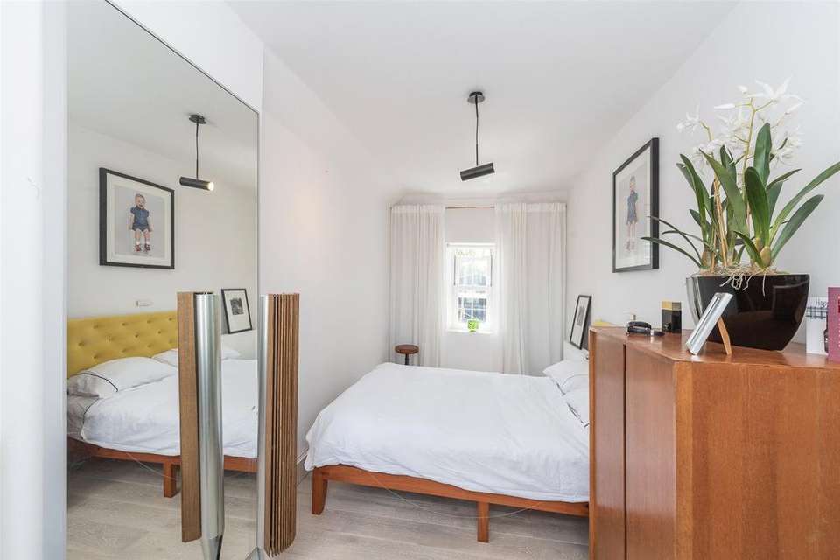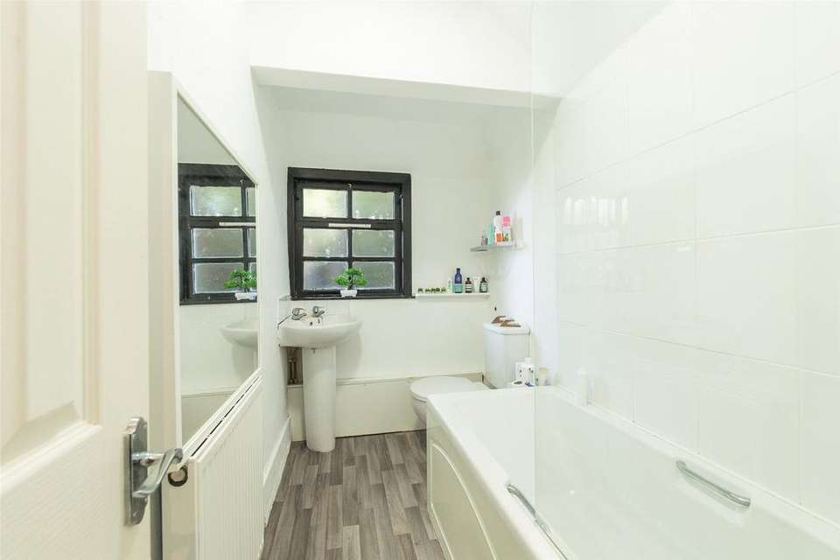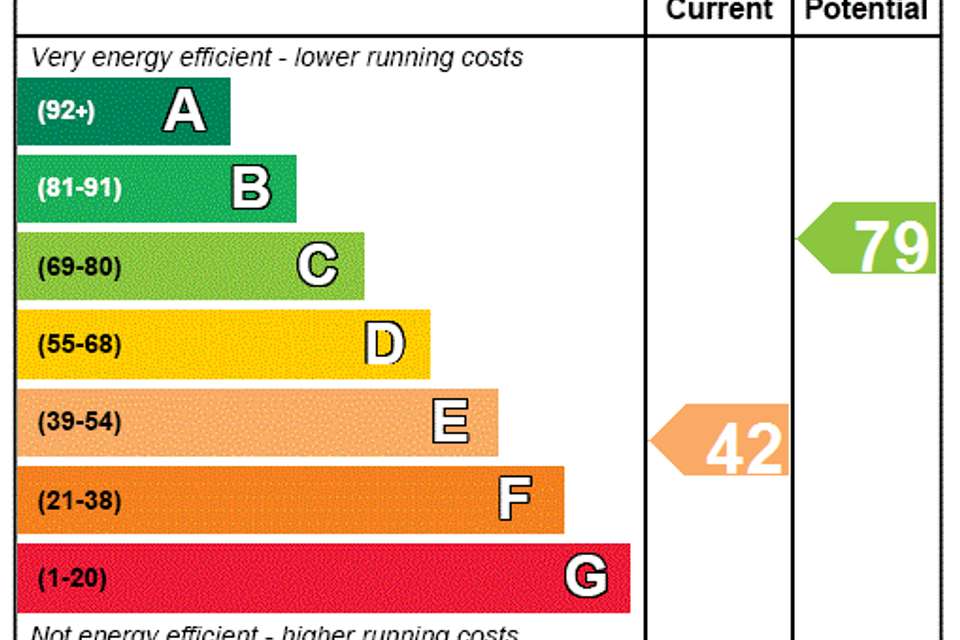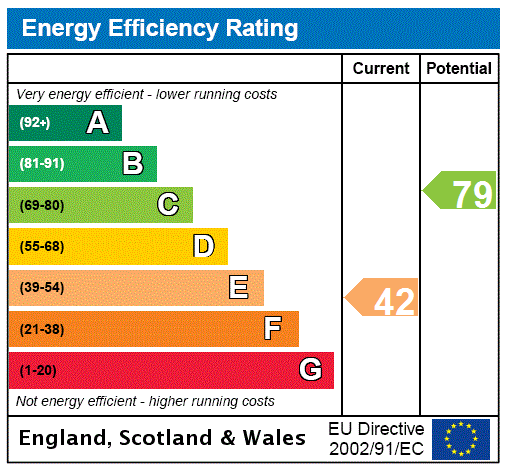2 bedroom detached house for sale
Main Street, Newton, Broxburn, West Lothiandetached house
bedrooms
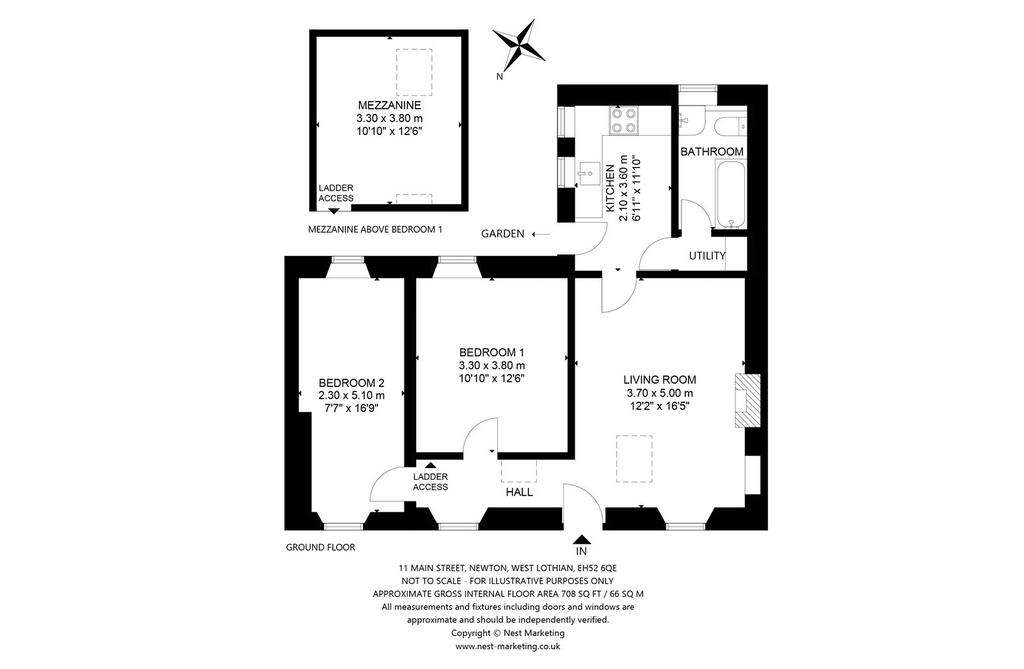
Property photos

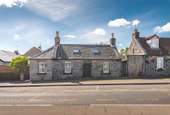
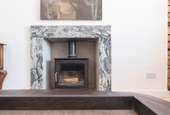
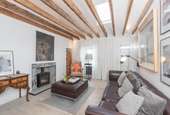
+10
Property description
A charismatic cottage, tastefully converted into a stylish contemporary home, complete with south-facing garden.
Accommodation
Hall, Sitting Room, Kitchen/Breakfast Room, Utility Room, Bathroom & Two Double Bedrooms.
South-facing garden to rear, featuring a lawn and patio terrace. Corrugated metal garage/workshop.
On-street car parking to rear, accessed off Dudingstone Terrace, subject to availability.
South Queensferry 2 miles (4 km); Edinburgh City Centre 12 miles (19 km); Glasgow City Centre 39 miles (63 km).
(All distances are approximate).
General Description
11 Main Street is a statement two-bedroom cottage, imaginatively remodelled and refurbished, to create a light-filled and stylish modern living space, rich with atmosphere. The deceptively spacious accommodation exudes bijou charm, with a contemporary edge, and features quality white oak flooring, a wood burning stove with a granite surround, thoughtful lighting design, and traditional features including several alcoves and intricate cornicing in the principal bedroom. In the striking sitting room and open hall, the vertical space has been leveraged inventively, to enhance the accommodation and add character – showcasing an open ceiling cavity, featuring characterful timber beams and a hayloft-style mezzanine, which provides excellent storage and has been used as a snug space. Three electrically-operated Velux windows have been installed in the ceiling, which flood the space with natural light.
The modern kitchen has been positioned to allow for sociable day-to-day living and entertaining - accessed via a half-glazed door off the sitting room. It has been fitted with a range of base units, accented by a roll-top worksurface, and appointed with a Russel Hobbs oven/grill, a four-ring hob, a sink with a swan-neck mixer tap, and an under counter fridge, with integral freezer. Off the kitchen, there is a practical utility room, complete with a slate tiled floor and a Bosch washing machine, leading onto a bathroom, which has a bath with an overhead shower, a WC and a wash hand basin.
The two comfortable double bedrooms both have a south facing window onto the private garden, and one has a ceiling hatch to the mezzanine/loft.
The property has a spacious, south-facing garden to the rear, which is well-established with hedging, a lawn, and a variety of specimen trees and shrubs. Margining the house itself, there is a patio terrace - something of a sheltered, sun-trap which his ideal for alfresco entertaining and dining, when weather permits, and has a sail awning for shade. The plot also contains a corrugated metal garage, with access off the residential street to the back of the property.
Tenure: Freehold
Council Tax Band: B
EPC Rating: E
EPC Rating: E
Council Tax Band: B
Accommodation
Hall, Sitting Room, Kitchen/Breakfast Room, Utility Room, Bathroom & Two Double Bedrooms.
South-facing garden to rear, featuring a lawn and patio terrace. Corrugated metal garage/workshop.
On-street car parking to rear, accessed off Dudingstone Terrace, subject to availability.
South Queensferry 2 miles (4 km); Edinburgh City Centre 12 miles (19 km); Glasgow City Centre 39 miles (63 km).
(All distances are approximate).
General Description
11 Main Street is a statement two-bedroom cottage, imaginatively remodelled and refurbished, to create a light-filled and stylish modern living space, rich with atmosphere. The deceptively spacious accommodation exudes bijou charm, with a contemporary edge, and features quality white oak flooring, a wood burning stove with a granite surround, thoughtful lighting design, and traditional features including several alcoves and intricate cornicing in the principal bedroom. In the striking sitting room and open hall, the vertical space has been leveraged inventively, to enhance the accommodation and add character – showcasing an open ceiling cavity, featuring characterful timber beams and a hayloft-style mezzanine, which provides excellent storage and has been used as a snug space. Three electrically-operated Velux windows have been installed in the ceiling, which flood the space with natural light.
The modern kitchen has been positioned to allow for sociable day-to-day living and entertaining - accessed via a half-glazed door off the sitting room. It has been fitted with a range of base units, accented by a roll-top worksurface, and appointed with a Russel Hobbs oven/grill, a four-ring hob, a sink with a swan-neck mixer tap, and an under counter fridge, with integral freezer. Off the kitchen, there is a practical utility room, complete with a slate tiled floor and a Bosch washing machine, leading onto a bathroom, which has a bath with an overhead shower, a WC and a wash hand basin.
The two comfortable double bedrooms both have a south facing window onto the private garden, and one has a ceiling hatch to the mezzanine/loft.
The property has a spacious, south-facing garden to the rear, which is well-established with hedging, a lawn, and a variety of specimen trees and shrubs. Margining the house itself, there is a patio terrace - something of a sheltered, sun-trap which his ideal for alfresco entertaining and dining, when weather permits, and has a sail awning for shade. The plot also contains a corrugated metal garage, with access off the residential street to the back of the property.
Tenure: Freehold
Council Tax Band: B
EPC Rating: E
EPC Rating: E
Council Tax Band: B
Council tax
First listed
Over a month agoEnergy Performance Certificate
Main Street, Newton, Broxburn, West Lothian
Placebuzz mortgage repayment calculator
Monthly repayment
The Est. Mortgage is for a 25 years repayment mortgage based on a 10% deposit and a 5.5% annual interest. It is only intended as a guide. Make sure you obtain accurate figures from your lender before committing to any mortgage. Your home may be repossessed if you do not keep up repayments on a mortgage.
Main Street, Newton, Broxburn, West Lothian - Streetview
DISCLAIMER: Property descriptions and related information displayed on this page are marketing materials provided by Rettie & Co - Rural & Country. Placebuzz does not warrant or accept any responsibility for the accuracy or completeness of the property descriptions or related information provided here and they do not constitute property particulars. Please contact Rettie & Co - Rural & Country for full details and further information.





