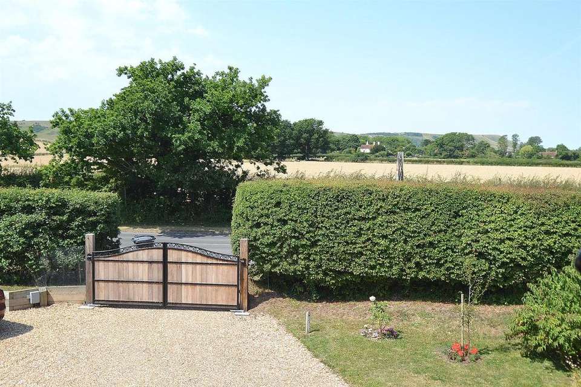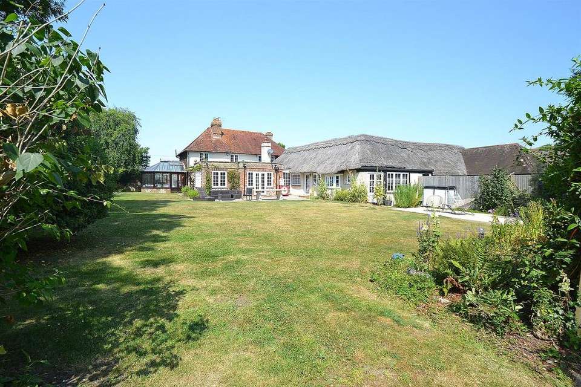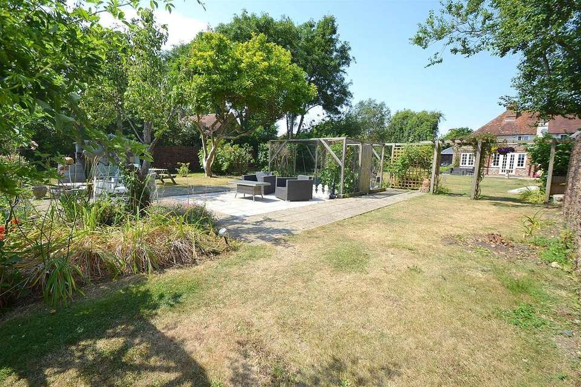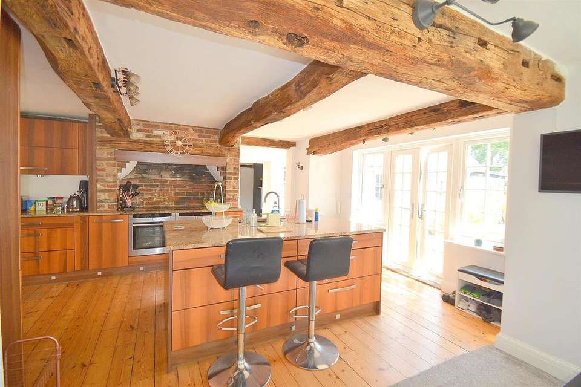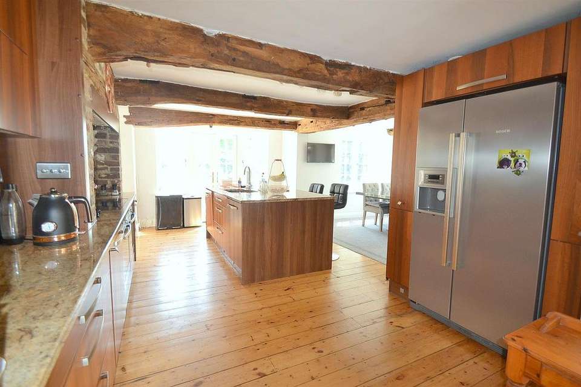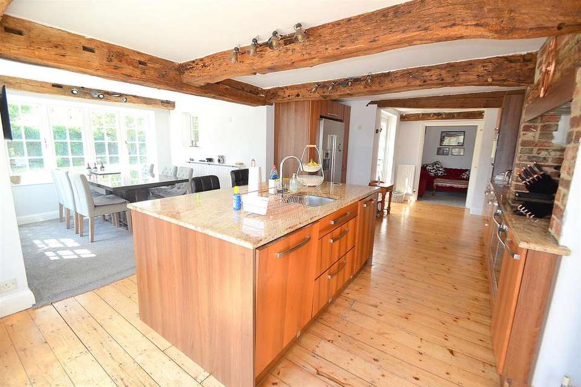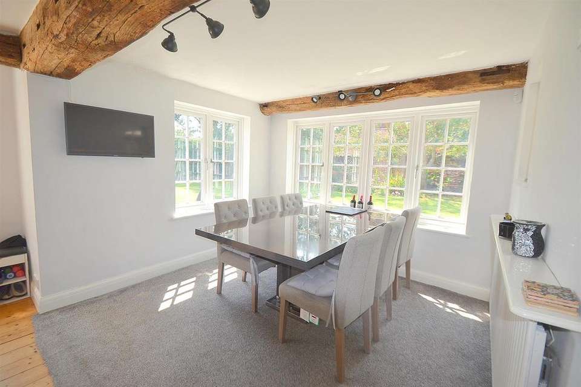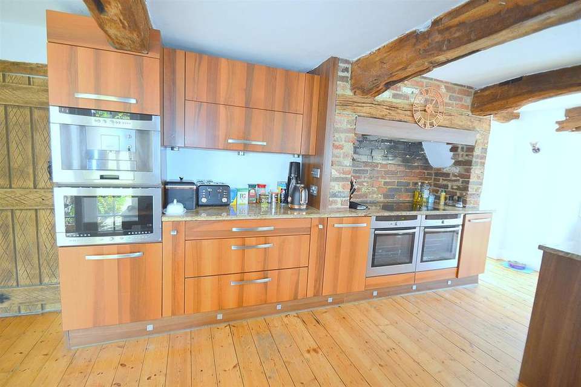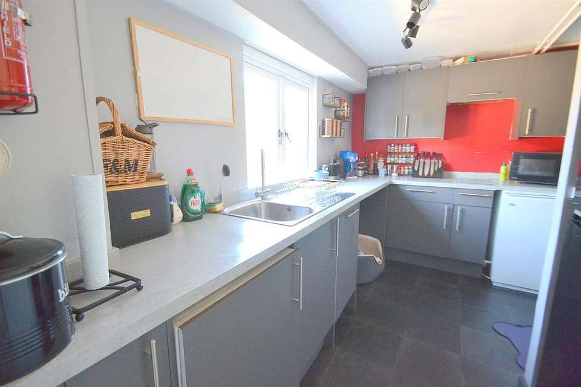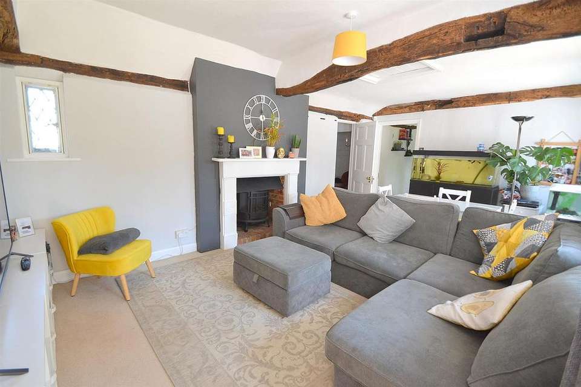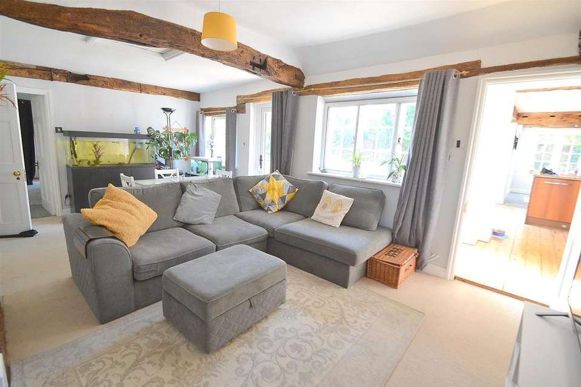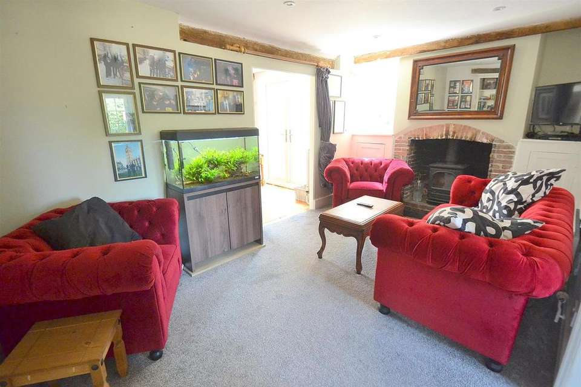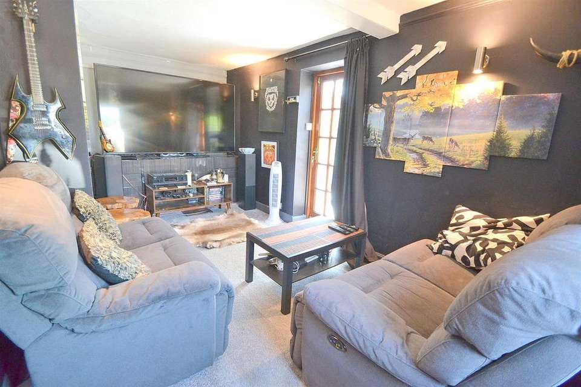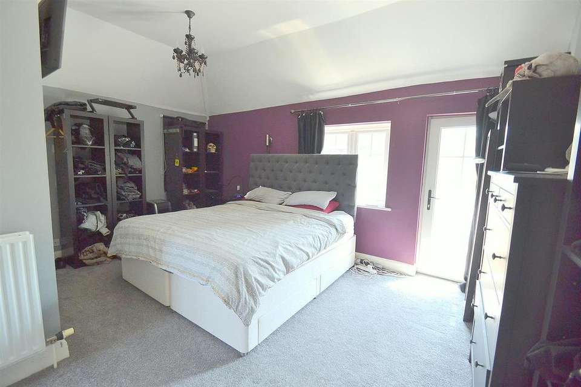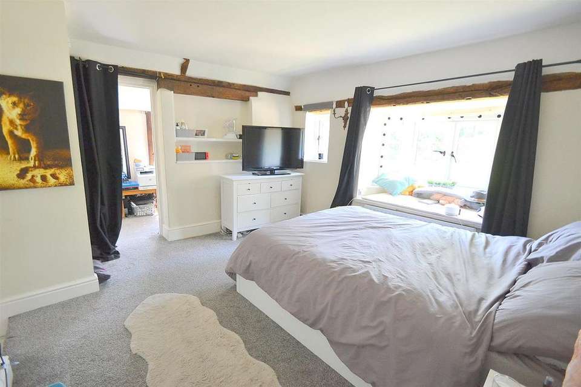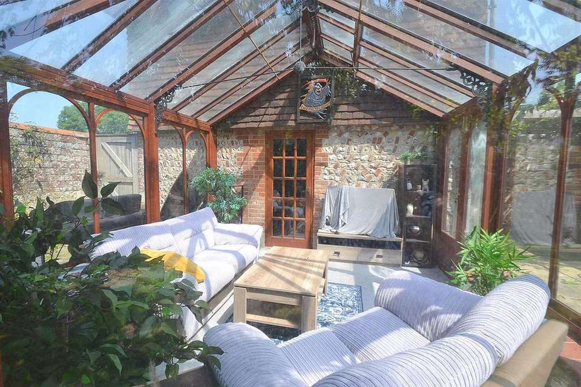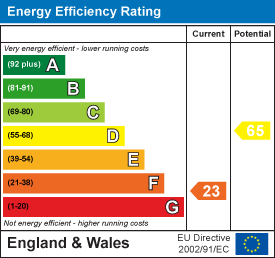6 bedroom house for sale
Alfriston Road, Berwick, Polegatehouse
bedrooms
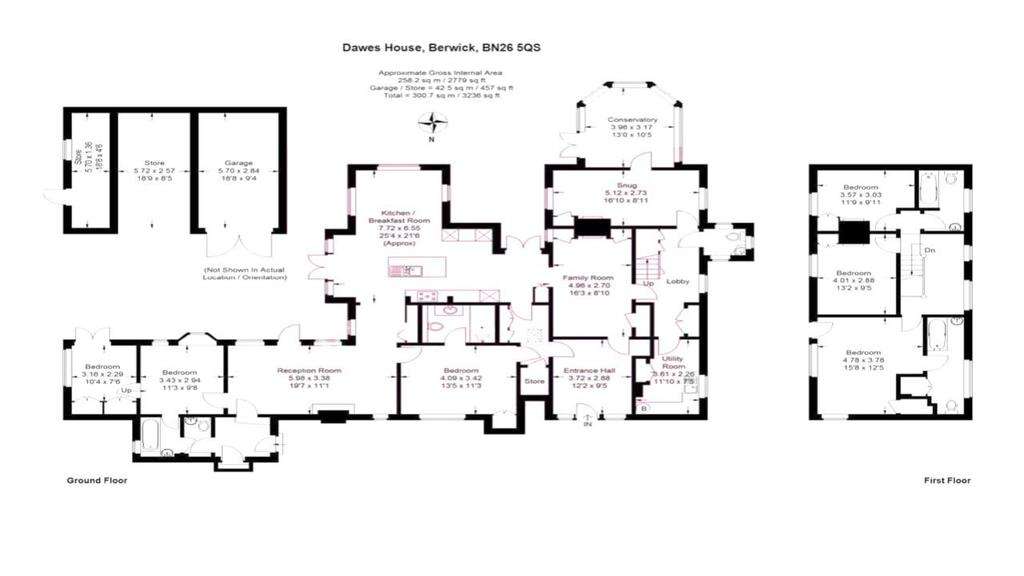
Property photos

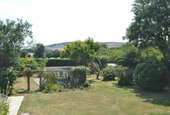
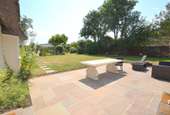
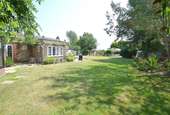
+16
Property description
A truly fine example of an six bedroom attached Sussex style house offering substantial annex or abnb income, Dawes House retains many original features to included exposed timbers and open fireplaces and offers large family accommodation with attached annex or alternatively a home with potential guest/abnb letting income. Dawes House is situated between Berwick and Alfriston and is believed to date back to the 16th Century and offers a large reception hall, three receptions all with working fireplaces, spacious kitchen/diner with exposed Oak timbers, utility, cloakroom, en-suite to the master bedroom with roof terrace affording stunning views to The Downs and galleried landing. The guest accommodation is single storey and comprises its own front door, inner lobby, reception, three bedrooms and two en-suite bathrooms. To the front there is ample pea beach parking accessed via electric gates with an Oak framed garage and store, the rear mature garden is a particular feature affording stunning views to The South Downs and the famous Long man of Wilmington, secluded patio and detached timber framed summer house.
Entrance Hallway - 3.71m x 2.87m (12'2" x 9'5") -
Cloakroom -
Utility Room - 3.61m x 2.26m (11'10" x 7'5") -
Family Room - 4.95m x 2.69m (16'3" x 8'10") -
Lobby -
Snug - 5.13m x 2.72m (16'10" x 8'11") -
Conservatory - 3.96mx3.18m (13'0x10'5") -
Kitchen/Breakfast Room - 7.72m x 6.55m (25'4" x 21'6") -
Annex Downstairs Bedroom - 4.09m x 3.43m (13'5" x 11'3") -
Annex Reception Room - 5.97m x 3.38m (19'7" x 11'1") -
Annex Bedroom - 3.43m x 2.95m (11'3" x 9'8") -
Annex Bedroom - 3.15m x 2.29m (10'4" x 7'6") -
Annex Bathroom -
Hall -
First Floor Bedroom - 4.78m x 3.78m (15'8" x 12'5") - With access to a roof terrace and en-suite shower/wc
Ensuite -
Bedroom Two - 4.01m x 2.87m (13'2" x 9'5") -
Bedroom Three - 3.58m x 3.02m (11'9" x 9'11") -
Bathroom -
Outside To Front - Accessed via electric gates leading to a pea beach driveway, front door to main property and personal front door to annex
Outside To Rear - Mainly laid to lawn with views to The South Downs, secluded patio and detached timber framed summer house
Council Tax Band - Council Tax Band - 'G' Wealden District Council - currently £3733.74 until March 2023.
Broadband And Mobile Phone Checker - For broadband and mobile phone information, please see the following website:
For Clarification:- - We wish to inform prospective purchasers that we have prepared these sales particulars as a general guide. We have not carried out a detailed survey nor tested the services, appliances & specific fittings. Room sizes cannot be relied upon for carpets and furnishings.
Viewing Information - To view a property please contact TAYLOR ENGLEY for an appointment. Our opening hours are Monday to Friday 8:45am - 5:45pm and Saturday 9am - 5:30pm.
Entrance Hallway - 3.71m x 2.87m (12'2" x 9'5") -
Cloakroom -
Utility Room - 3.61m x 2.26m (11'10" x 7'5") -
Family Room - 4.95m x 2.69m (16'3" x 8'10") -
Lobby -
Snug - 5.13m x 2.72m (16'10" x 8'11") -
Conservatory - 3.96mx3.18m (13'0x10'5") -
Kitchen/Breakfast Room - 7.72m x 6.55m (25'4" x 21'6") -
Annex Downstairs Bedroom - 4.09m x 3.43m (13'5" x 11'3") -
Annex Reception Room - 5.97m x 3.38m (19'7" x 11'1") -
Annex Bedroom - 3.43m x 2.95m (11'3" x 9'8") -
Annex Bedroom - 3.15m x 2.29m (10'4" x 7'6") -
Annex Bathroom -
Hall -
First Floor Bedroom - 4.78m x 3.78m (15'8" x 12'5") - With access to a roof terrace and en-suite shower/wc
Ensuite -
Bedroom Two - 4.01m x 2.87m (13'2" x 9'5") -
Bedroom Three - 3.58m x 3.02m (11'9" x 9'11") -
Bathroom -
Outside To Front - Accessed via electric gates leading to a pea beach driveway, front door to main property and personal front door to annex
Outside To Rear - Mainly laid to lawn with views to The South Downs, secluded patio and detached timber framed summer house
Council Tax Band - Council Tax Band - 'G' Wealden District Council - currently £3733.74 until March 2023.
Broadband And Mobile Phone Checker - For broadband and mobile phone information, please see the following website:
For Clarification:- - We wish to inform prospective purchasers that we have prepared these sales particulars as a general guide. We have not carried out a detailed survey nor tested the services, appliances & specific fittings. Room sizes cannot be relied upon for carpets and furnishings.
Viewing Information - To view a property please contact TAYLOR ENGLEY for an appointment. Our opening hours are Monday to Friday 8:45am - 5:45pm and Saturday 9am - 5:30pm.
Council tax
First listed
Over a month agoEnergy Performance Certificate
Alfriston Road, Berwick, Polegate
Placebuzz mortgage repayment calculator
Monthly repayment
The Est. Mortgage is for a 25 years repayment mortgage based on a 10% deposit and a 5.5% annual interest. It is only intended as a guide. Make sure you obtain accurate figures from your lender before committing to any mortgage. Your home may be repossessed if you do not keep up repayments on a mortgage.
Alfriston Road, Berwick, Polegate - Streetview
DISCLAIMER: Property descriptions and related information displayed on this page are marketing materials provided by Taylor Engley - Hailsham. Placebuzz does not warrant or accept any responsibility for the accuracy or completeness of the property descriptions or related information provided here and they do not constitute property particulars. Please contact Taylor Engley - Hailsham for full details and further information.





