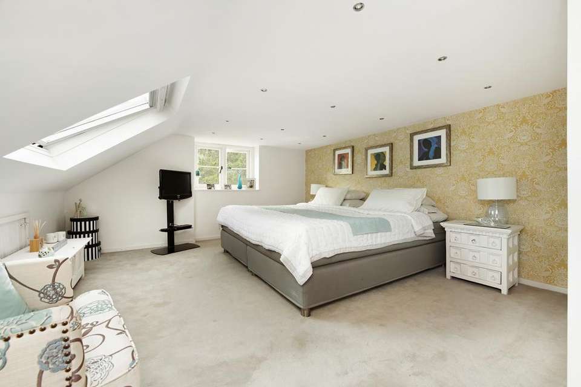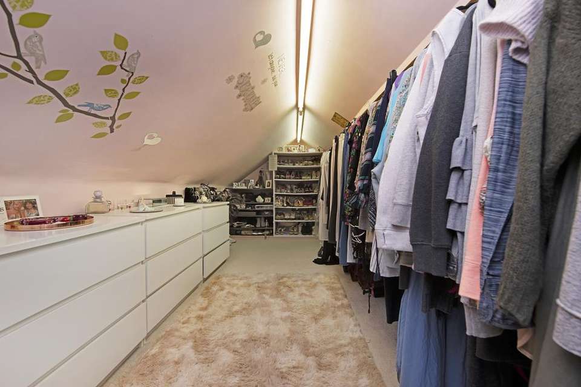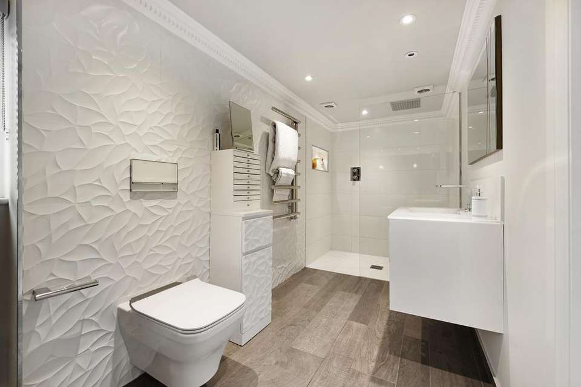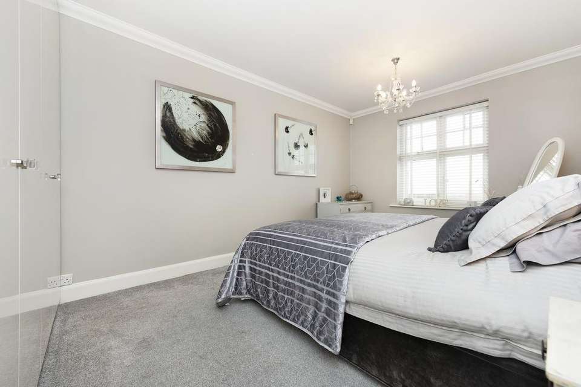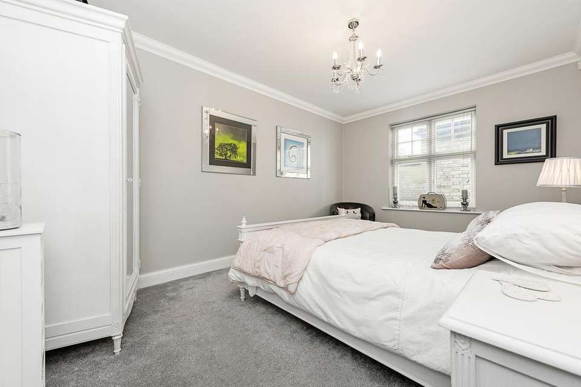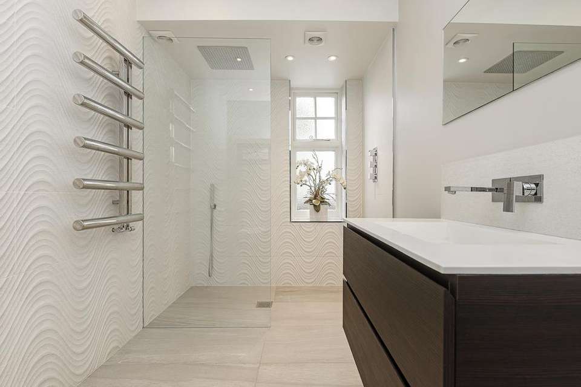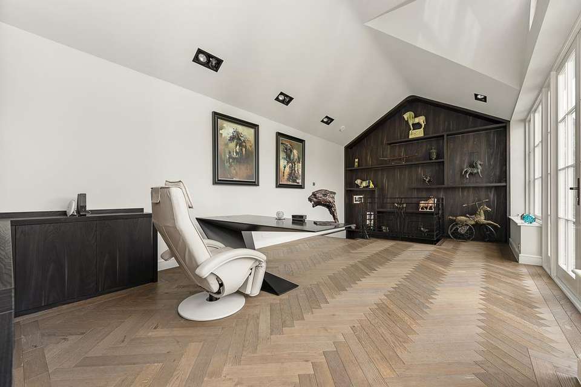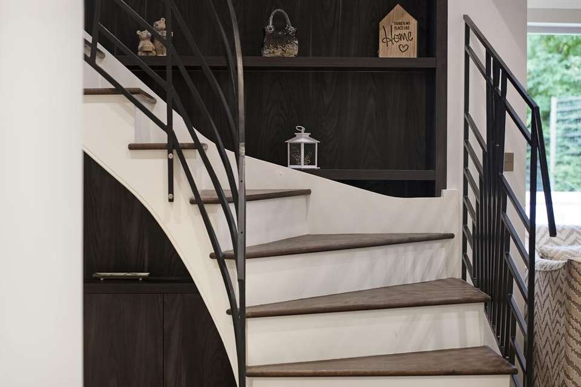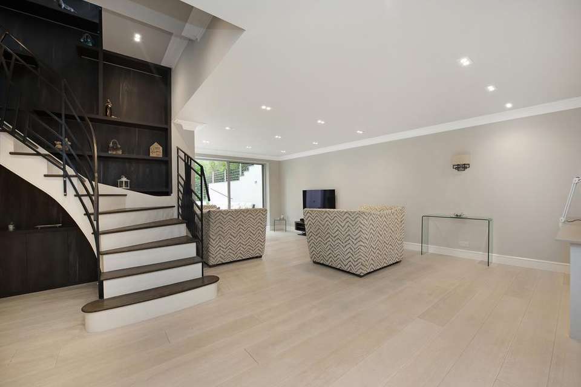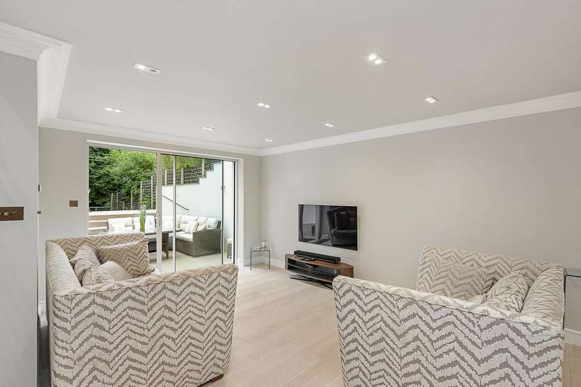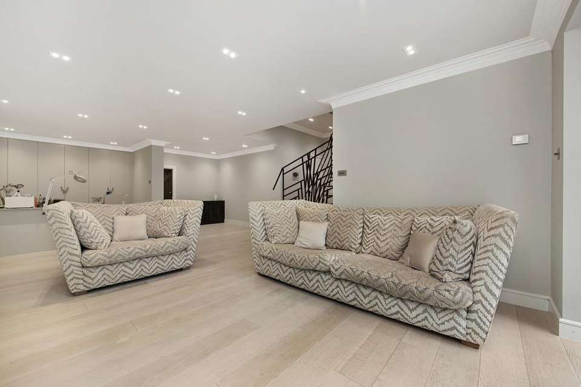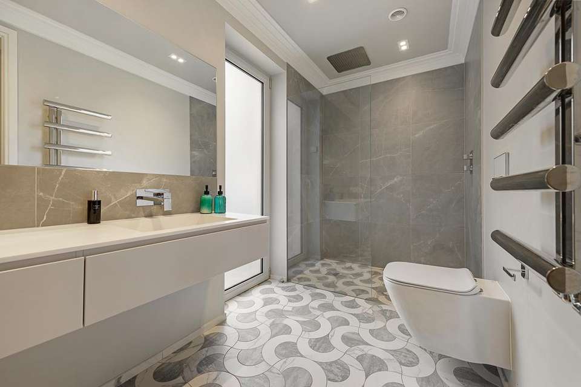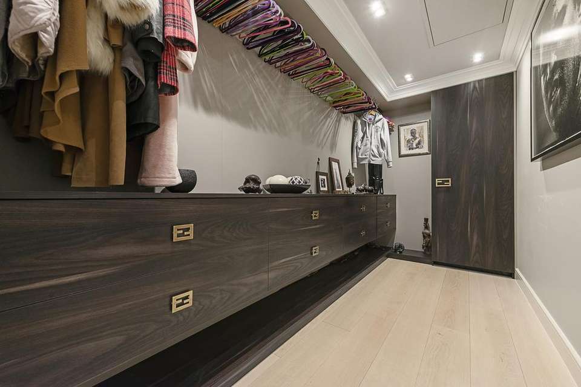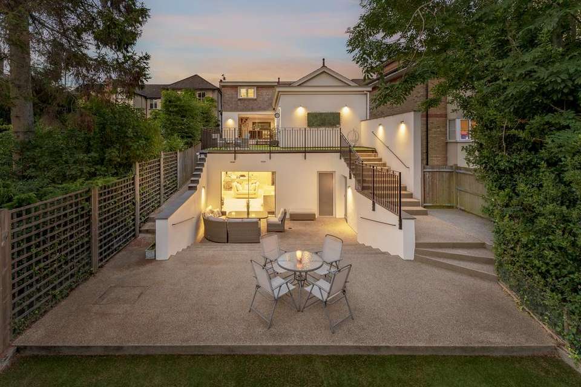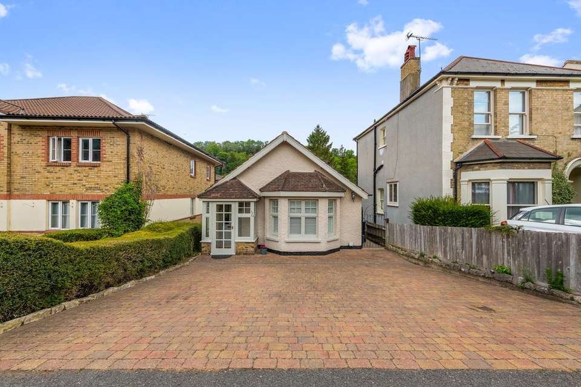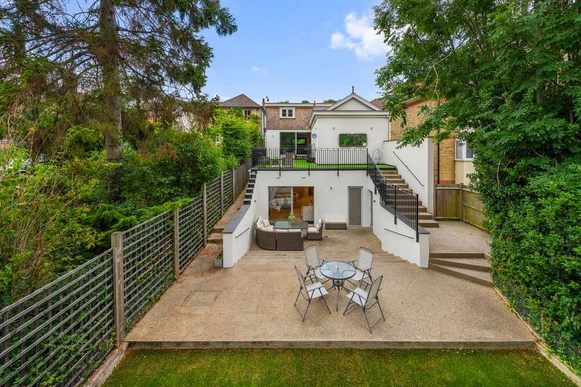3 bedroom detached house for sale
Croydon Road, Caterham, CR3detached house
bedrooms
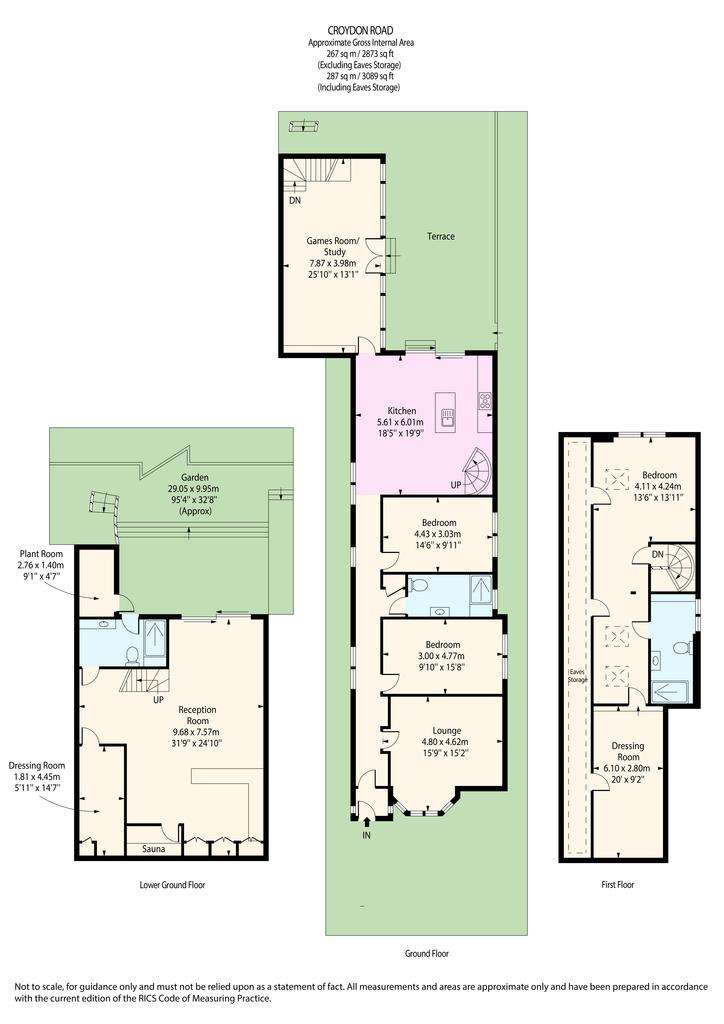
Property photos

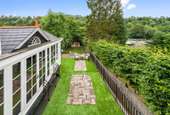
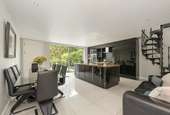
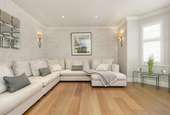
+16
Property description
Offers in excess of £800,000. Guided to £900,000.
To the front of the property is parking for two cars on the block paved driveway. Through the porch into the hallway, it is immediately clear that the current owners have refurbished their home to a high standard. Many touches of quality can be seen in the finish such as underfloor heating through the downstairs, recessed modern light switches, and bespoke door handles to name a few. The house has been decorated with cool contemporary colours creating a truly relaxing environment.
The hallway runs from the front to the back of the house with the main accommodation on this one level. The hallway has been fitted with an oak wooden floor, and the first room to the left is the formal living room. This front aspect, spacious room has oak wooden flooring and a large bay window. Next is bedroom one, a double with fitted wardrobes. Adjacent is a generous, luxury wet room, beautifully designed and fitted with Porcelanosa bathroom furniture and tiles and a walk-in shower, glass screen, and rain shower. Bedroom two, also a double.
The end of the hallway opens up into a bright and spacious kitchen & dining area. The modern kitchen is fitted with integrated appliances, a double oven, wooden worktops, and a large island- perfect for entertaining. There are double sliding doors that lead onto a large terrace, ideal for extended entertaining or dining - alfresco style with a view of the woodland at the rear.
From the kitchen, a spiral staircase leads up to the main bedroom suite in the eves. With character features and Velux windows for light, although not standard ceiling height, it is a perfect oasis of peace and quiet. This room has lovely views of the woodland at the rear. The ensuite bathroom is fitted with a wet room, Porcelanosa tiles and bathroom furniture, and a built-in dressing table. Adjacent to the main bedroom is a large walk-in storage area that currently serves as a walk-in wardrobe but potentially could be converted into another bedroom or office.
From the kitchen through to a stunning, flexible office/studio /dining room. The choice is yours! Features include herringbone parquet flooring, bespoke shelving units, a high vaulted ceiling, and a large feature window with double doors out to the terrace off the kitchen. This part of the house could be used to form part of the self-contained annex or kept as a studio/office or family room.
Stairs lead down to what could form the annex with separate access. Currently being used as a family room/office work room. This uniquely designed space is fitted with built-in bespoke storage, a sauna, and a separate walk-in wardrobe which could easily be converted into a kitchen area for an annex.
Another beautifully appointed wet room was designed and fitted with quality contemporary fixtures, and fittings from Porcelanosa with a glass shower screen and rain shower.
Doors lead out onto a large, private patio, great for entertaining with steps up to another patio and a flat lawned area with a large garden shed for storage. The garden is extremely quiet and secluded, surrounded by trees and overlooks woodland creating a peaceful environment.
Just a short walk into Caterham town center with all its amenities and Caterham Station. On your doorstep is a local parade of shops offering newsagents, hairdressers, and a charming gift shop with a popular tearoom.
Caterham is set in rolling Surrey countryside on the edge of the North Downs, surrounded by a fascinating history, beautiful woods, parkland, leafy village lanes, and rural charm. The area offers an oasis of calm for couples and families in need of a country retreat satisfying all the demands of family living. A simple, comfortable place to get away from the hustle and bustle of the city, offering a tranquil lifestyle with schools, shops, and essential services a few minutes away in Caterham and Caterham-on-the-Hill.
London, Gatwick, Heathrow, and the South Coast are all easily accessible enabled by good transport connections; Caterham Station (0.6 miles) and Whyteleafe South Station (1.1 miles) offer frequent services into London Victoria and London Bridge from 49 minutes and 46 minutes respectively.
Tenure: Freehold
Council Tax Band: F
Tanbridge
To the front of the property is parking for two cars on the block paved driveway. Through the porch into the hallway, it is immediately clear that the current owners have refurbished their home to a high standard. Many touches of quality can be seen in the finish such as underfloor heating through the downstairs, recessed modern light switches, and bespoke door handles to name a few. The house has been decorated with cool contemporary colours creating a truly relaxing environment.
The hallway runs from the front to the back of the house with the main accommodation on this one level. The hallway has been fitted with an oak wooden floor, and the first room to the left is the formal living room. This front aspect, spacious room has oak wooden flooring and a large bay window. Next is bedroom one, a double with fitted wardrobes. Adjacent is a generous, luxury wet room, beautifully designed and fitted with Porcelanosa bathroom furniture and tiles and a walk-in shower, glass screen, and rain shower. Bedroom two, also a double.
The end of the hallway opens up into a bright and spacious kitchen & dining area. The modern kitchen is fitted with integrated appliances, a double oven, wooden worktops, and a large island- perfect for entertaining. There are double sliding doors that lead onto a large terrace, ideal for extended entertaining or dining - alfresco style with a view of the woodland at the rear.
From the kitchen, a spiral staircase leads up to the main bedroom suite in the eves. With character features and Velux windows for light, although not standard ceiling height, it is a perfect oasis of peace and quiet. This room has lovely views of the woodland at the rear. The ensuite bathroom is fitted with a wet room, Porcelanosa tiles and bathroom furniture, and a built-in dressing table. Adjacent to the main bedroom is a large walk-in storage area that currently serves as a walk-in wardrobe but potentially could be converted into another bedroom or office.
From the kitchen through to a stunning, flexible office/studio /dining room. The choice is yours! Features include herringbone parquet flooring, bespoke shelving units, a high vaulted ceiling, and a large feature window with double doors out to the terrace off the kitchen. This part of the house could be used to form part of the self-contained annex or kept as a studio/office or family room.
Stairs lead down to what could form the annex with separate access. Currently being used as a family room/office work room. This uniquely designed space is fitted with built-in bespoke storage, a sauna, and a separate walk-in wardrobe which could easily be converted into a kitchen area for an annex.
Another beautifully appointed wet room was designed and fitted with quality contemporary fixtures, and fittings from Porcelanosa with a glass shower screen and rain shower.
Doors lead out onto a large, private patio, great for entertaining with steps up to another patio and a flat lawned area with a large garden shed for storage. The garden is extremely quiet and secluded, surrounded by trees and overlooks woodland creating a peaceful environment.
Just a short walk into Caterham town center with all its amenities and Caterham Station. On your doorstep is a local parade of shops offering newsagents, hairdressers, and a charming gift shop with a popular tearoom.
Caterham is set in rolling Surrey countryside on the edge of the North Downs, surrounded by a fascinating history, beautiful woods, parkland, leafy village lanes, and rural charm. The area offers an oasis of calm for couples and families in need of a country retreat satisfying all the demands of family living. A simple, comfortable place to get away from the hustle and bustle of the city, offering a tranquil lifestyle with schools, shops, and essential services a few minutes away in Caterham and Caterham-on-the-Hill.
London, Gatwick, Heathrow, and the South Coast are all easily accessible enabled by good transport connections; Caterham Station (0.6 miles) and Whyteleafe South Station (1.1 miles) offer frequent services into London Victoria and London Bridge from 49 minutes and 46 minutes respectively.
Tenure: Freehold
Council Tax Band: F
Tanbridge
Council tax
First listed
Over a month agoCroydon Road, Caterham, CR3
Placebuzz mortgage repayment calculator
Monthly repayment
The Est. Mortgage is for a 25 years repayment mortgage based on a 10% deposit and a 5.5% annual interest. It is only intended as a guide. Make sure you obtain accurate figures from your lender before committing to any mortgage. Your home may be repossessed if you do not keep up repayments on a mortgage.
Croydon Road, Caterham, CR3 - Streetview
DISCLAIMER: Property descriptions and related information displayed on this page are marketing materials provided by Moveli - London. Placebuzz does not warrant or accept any responsibility for the accuracy or completeness of the property descriptions or related information provided here and they do not constitute property particulars. Please contact Moveli - London for full details and further information.





