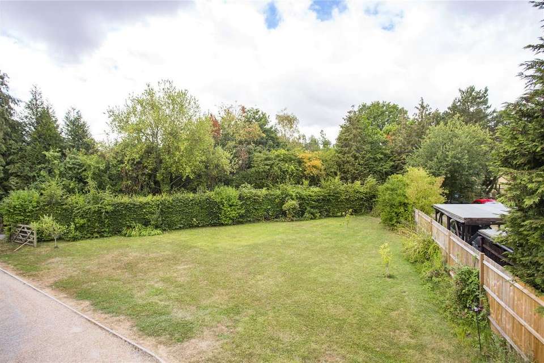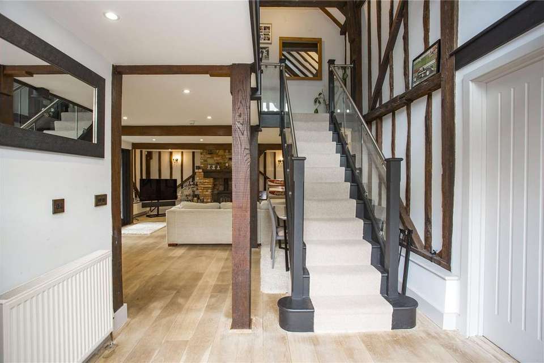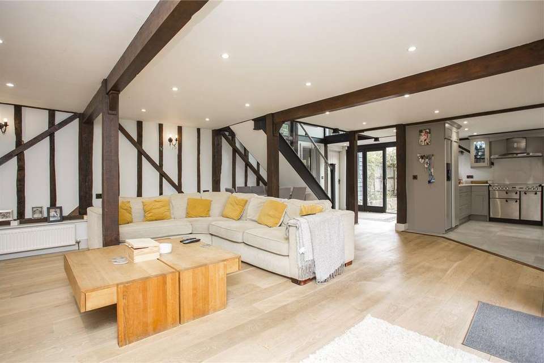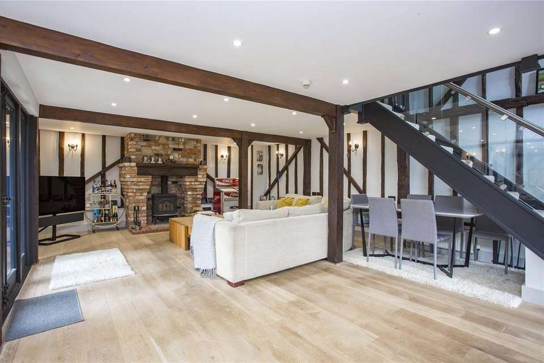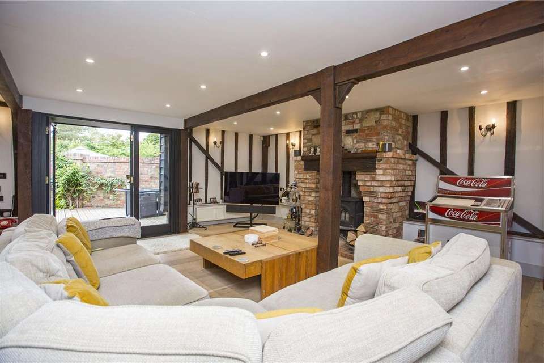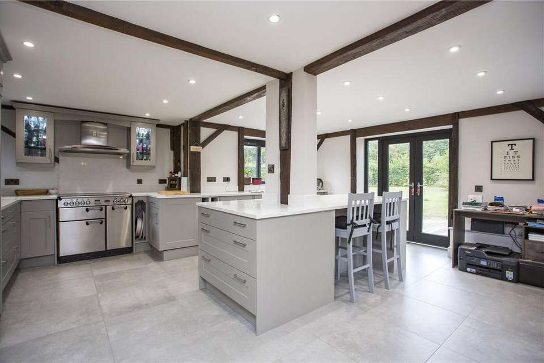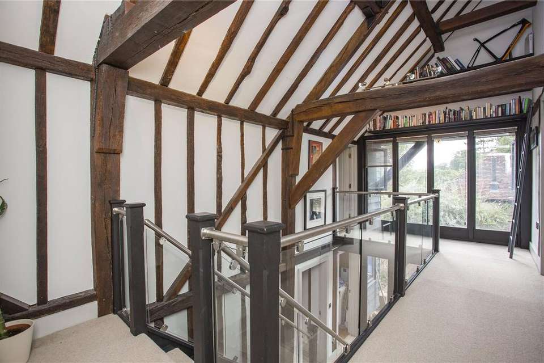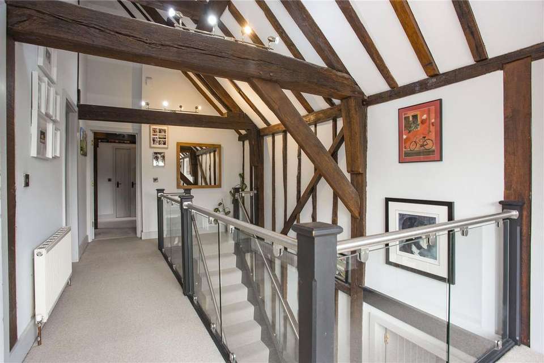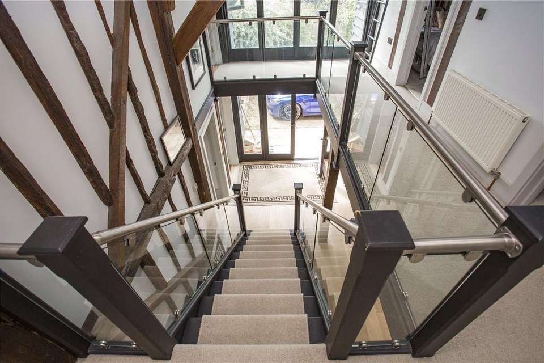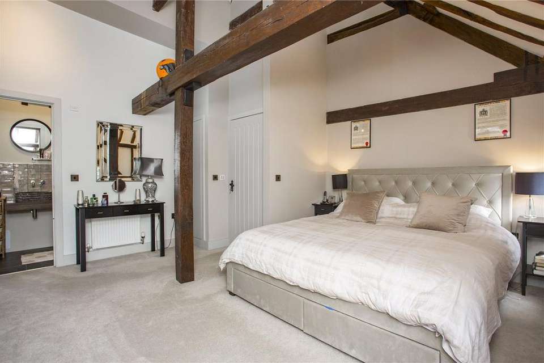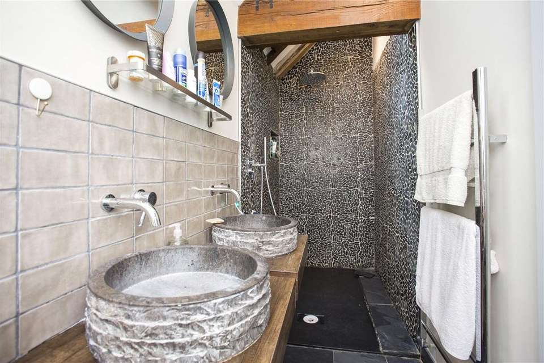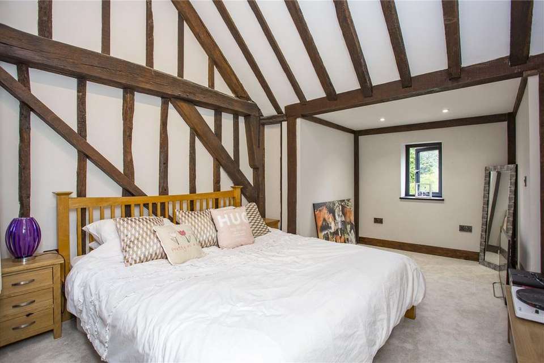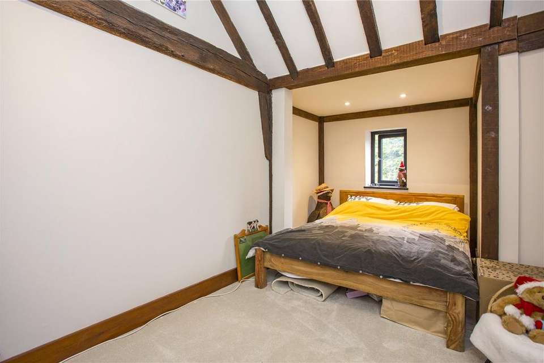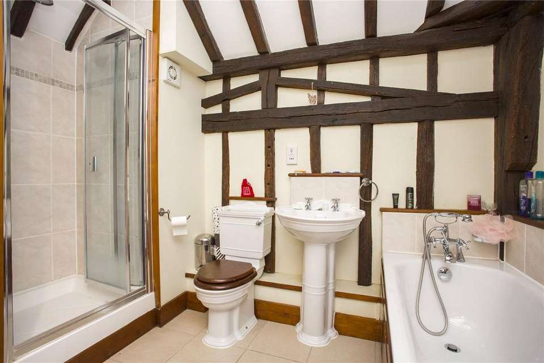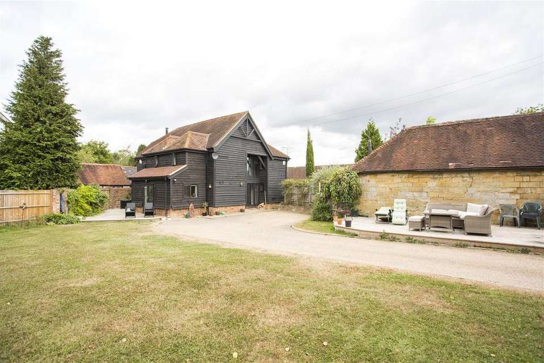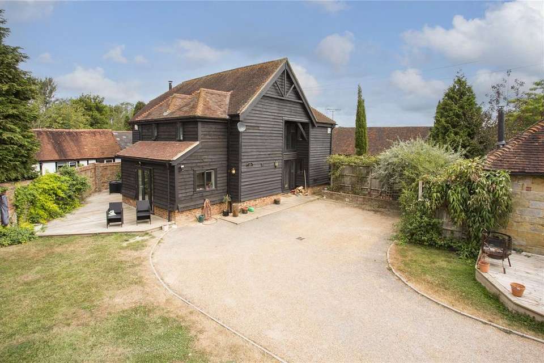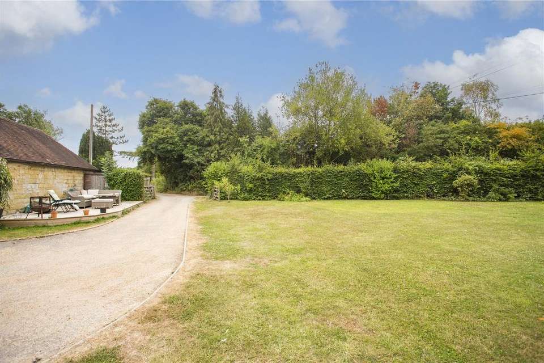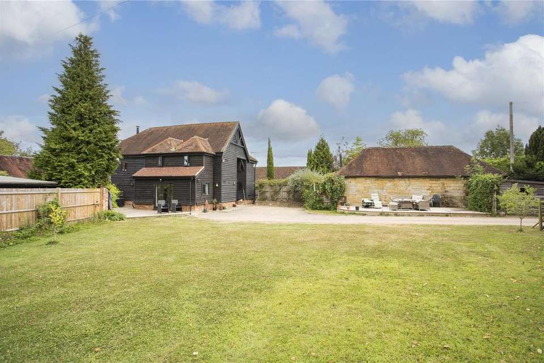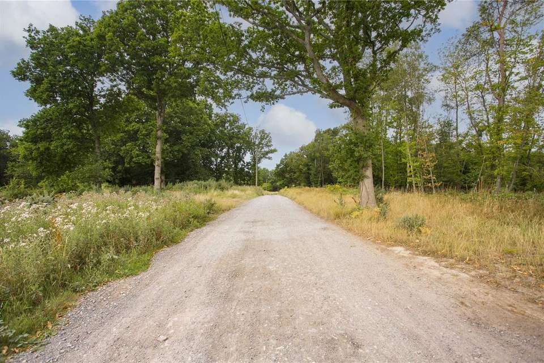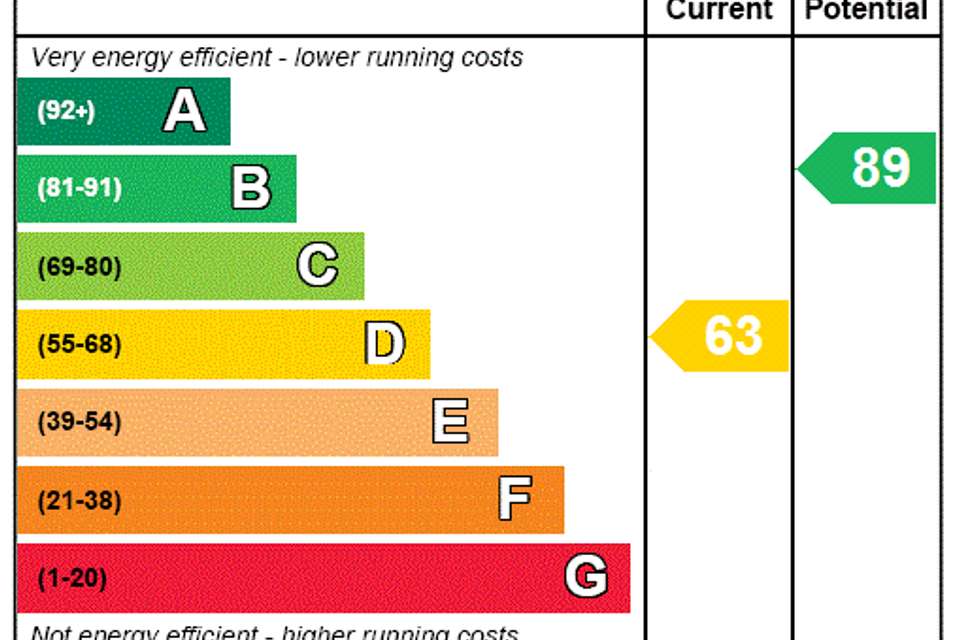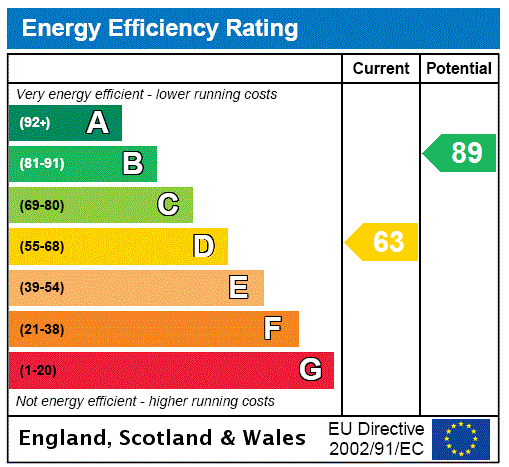3 bedroom detached house for sale
East Sussex, TN22detached house
bedrooms
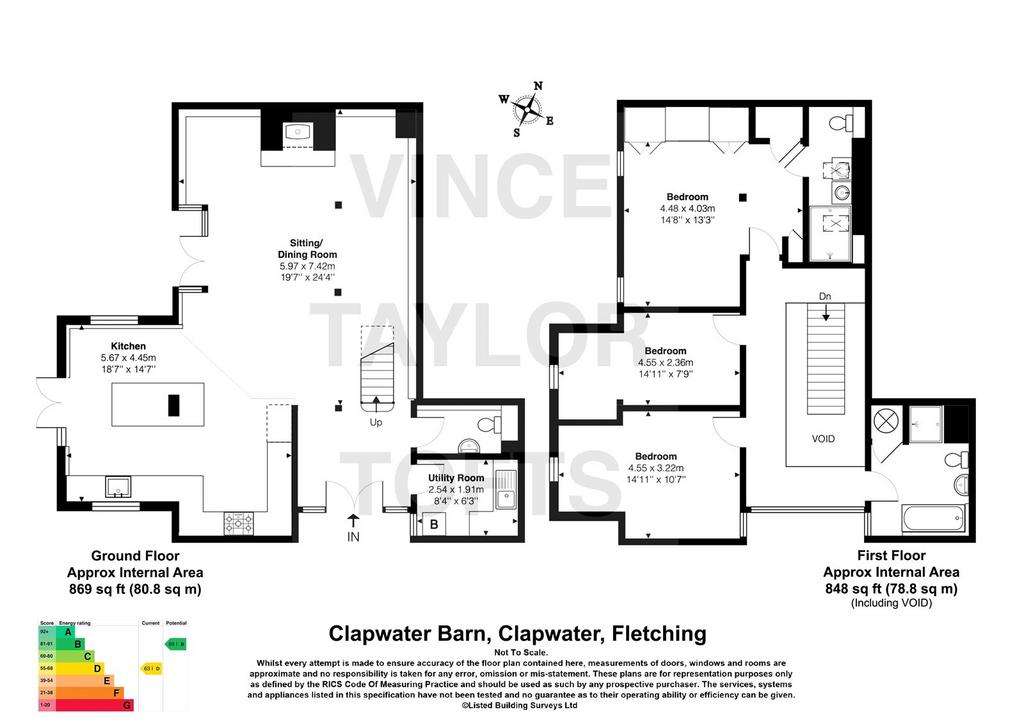
Property photos

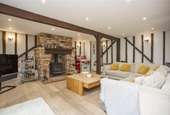
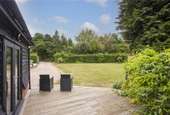

+19
Property description
A beautifully situated detached Sussex Barn in a peaceful hamlet close to the much sought after village of Fletching at the end of a long private road.
| CONVERTED BARN IN RURAL HAMLET | HALL AREA | SUPERB OPEN PLAN KITCHEN/DINING/LIVING ROOM | UTILITY ROOM | CLOAKROOM | 3 DOUBLE BEDROOMS ONE WITH EN SUITE SHOWER ROOM | FAMILY BATHROOM | PRIVATE GRAVELLED DRIVEWAY WITH PLENTY OF PARKING | MATURE GARDEN | OIL CENTRAL HEATING |
SITUATION: The property is situated in a stunning rural location set down a long private roadway leading to a cluster of character properties. The picturesque village of Fletching with its village store, primary school, church and The Griffin Inn is within about a mile. Sheffield Park with its famous gardens and The Bluebell Railway are also close by. The towns of Uckfield, Haywards Heath and Lewes are easily accessible by car each with rail links to London.
A sympathetically converted period barn retaining many original exposed beams throughout. The property has been extended in recent years by the current owners and offers spacious and well-presented accommodation.
On the ground floor the front door leads into a Hallway area with staircase to the first floor with striking glass balustrading. Off the Hallway is a Cloakroom with WC and wash basin and a separate Utility Room with range of built in units, space for appliances and an oil fired boiler. Open Plan Sitting Room/Dining Room/Kitchen with re-fitted Kitchen Area with range of base and wall units, built-in American style fridge/freezer, range style cooker, microwave, dishwasher, marble effect work surface, Butler sink unit, double doors to garden. The Sitting/Dining area has a brick fireplace with log burner, wood flooring and beamed walls.
On the first floor there is a galleried landing with floor to ceiling windows with fitted bookshelves. The Master Bedroom has a range of built-in wardrobe cupboards, full height vaulted ceiling. The En Suite Shower Room has slate flooring, pebble tiled walls, twin wash hand basins, w.c. two further Double Bedrooms and the Bathroom with panel bath, separate shower, w.c. wash hand basin beamed walls and ceiling complete the first floor accommodation.
Outside the driveway has parking for numerous cars. The garden with large area of lawn is enclosed by hedging and fencing. There is a raised decking area and further decked area with attractive brick wall with climbing shrubs.
Council Tax: Band G
EPC Rating: Band D
| CONVERTED BARN IN RURAL HAMLET | HALL AREA | SUPERB OPEN PLAN KITCHEN/DINING/LIVING ROOM | UTILITY ROOM | CLOAKROOM | 3 DOUBLE BEDROOMS ONE WITH EN SUITE SHOWER ROOM | FAMILY BATHROOM | PRIVATE GRAVELLED DRIVEWAY WITH PLENTY OF PARKING | MATURE GARDEN | OIL CENTRAL HEATING |
SITUATION: The property is situated in a stunning rural location set down a long private roadway leading to a cluster of character properties. The picturesque village of Fletching with its village store, primary school, church and The Griffin Inn is within about a mile. Sheffield Park with its famous gardens and The Bluebell Railway are also close by. The towns of Uckfield, Haywards Heath and Lewes are easily accessible by car each with rail links to London.
A sympathetically converted period barn retaining many original exposed beams throughout. The property has been extended in recent years by the current owners and offers spacious and well-presented accommodation.
On the ground floor the front door leads into a Hallway area with staircase to the first floor with striking glass balustrading. Off the Hallway is a Cloakroom with WC and wash basin and a separate Utility Room with range of built in units, space for appliances and an oil fired boiler. Open Plan Sitting Room/Dining Room/Kitchen with re-fitted Kitchen Area with range of base and wall units, built-in American style fridge/freezer, range style cooker, microwave, dishwasher, marble effect work surface, Butler sink unit, double doors to garden. The Sitting/Dining area has a brick fireplace with log burner, wood flooring and beamed walls.
On the first floor there is a galleried landing with floor to ceiling windows with fitted bookshelves. The Master Bedroom has a range of built-in wardrobe cupboards, full height vaulted ceiling. The En Suite Shower Room has slate flooring, pebble tiled walls, twin wash hand basins, w.c. two further Double Bedrooms and the Bathroom with panel bath, separate shower, w.c. wash hand basin beamed walls and ceiling complete the first floor accommodation.
Outside the driveway has parking for numerous cars. The garden with large area of lawn is enclosed by hedging and fencing. There is a raised decking area and further decked area with attractive brick wall with climbing shrubs.
Council Tax: Band G
EPC Rating: Band D
Interested in this property?
Council tax
First listed
Over a month agoEnergy Performance Certificate
East Sussex, TN22
Marketed by
Vince Taylor Tofts - Uckfield 87 High Street Uckfield TN22 1ATPlacebuzz mortgage repayment calculator
Monthly repayment
The Est. Mortgage is for a 25 years repayment mortgage based on a 10% deposit and a 5.5% annual interest. It is only intended as a guide. Make sure you obtain accurate figures from your lender before committing to any mortgage. Your home may be repossessed if you do not keep up repayments on a mortgage.
East Sussex, TN22 - Streetview
DISCLAIMER: Property descriptions and related information displayed on this page are marketing materials provided by Vince Taylor Tofts - Uckfield. Placebuzz does not warrant or accept any responsibility for the accuracy or completeness of the property descriptions or related information provided here and they do not constitute property particulars. Please contact Vince Taylor Tofts - Uckfield for full details and further information.




