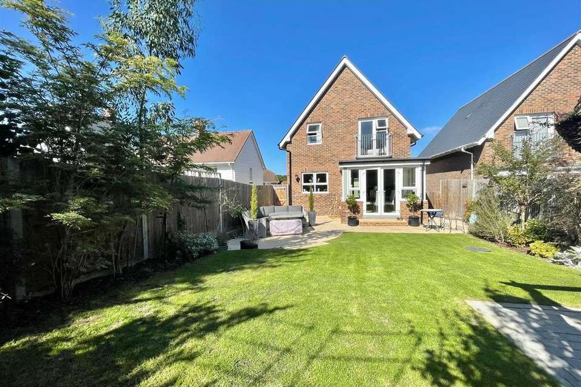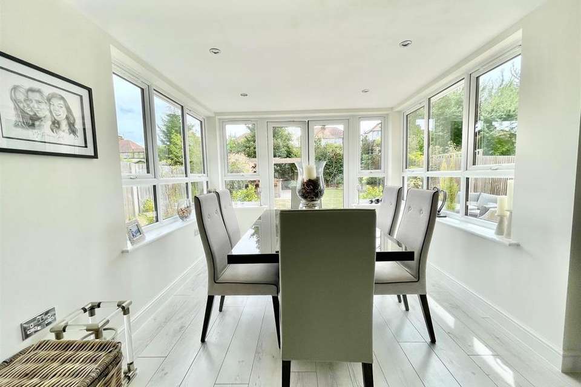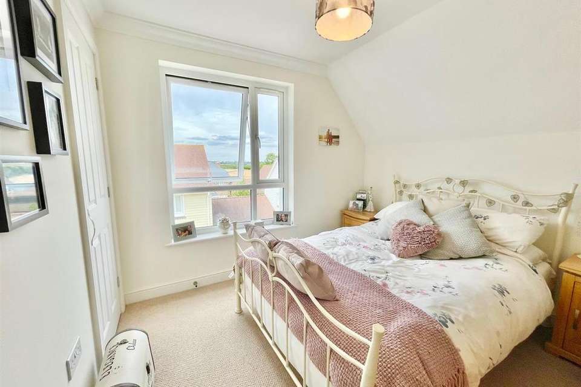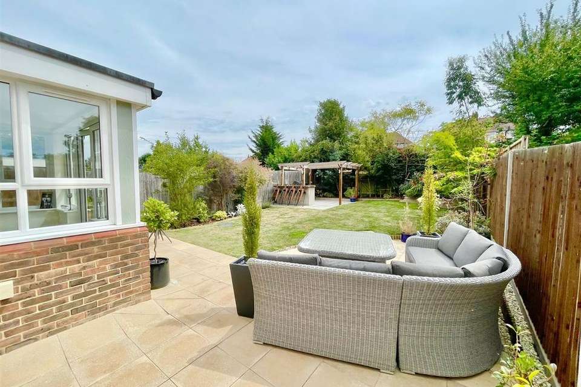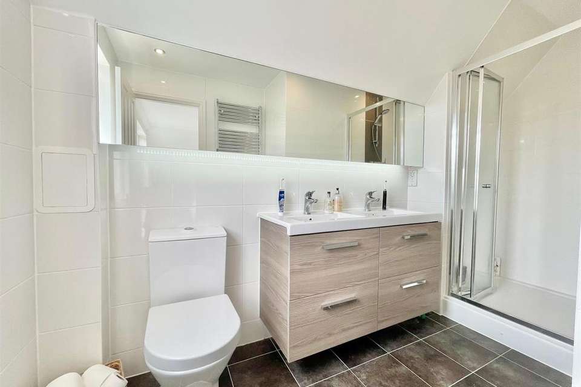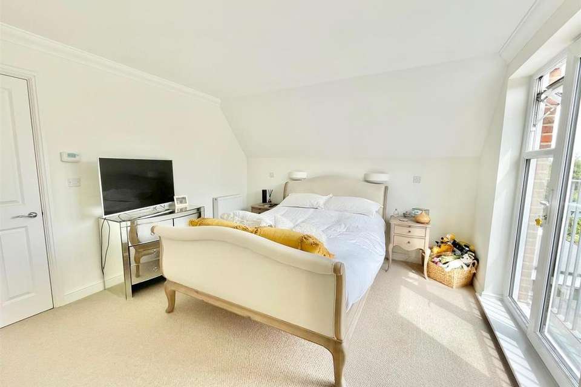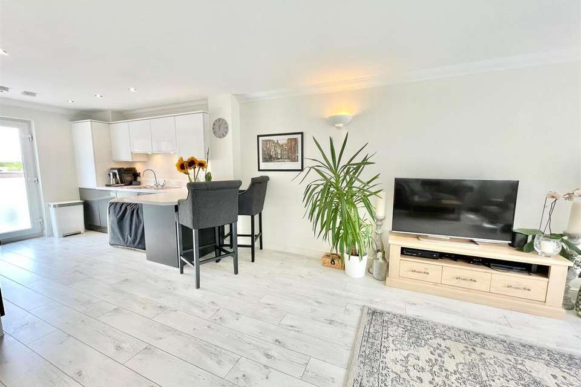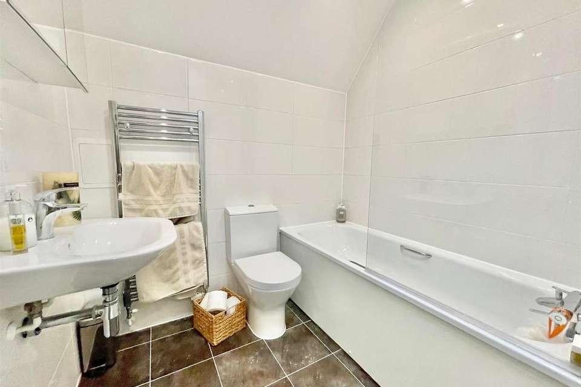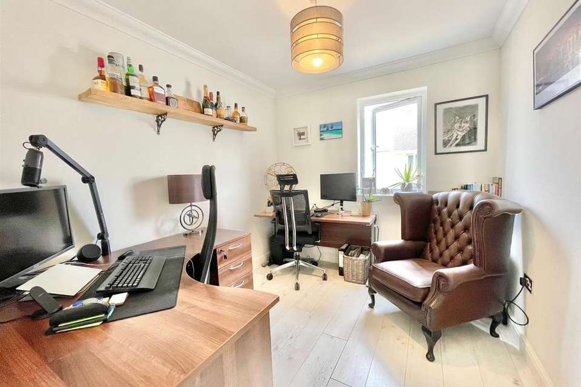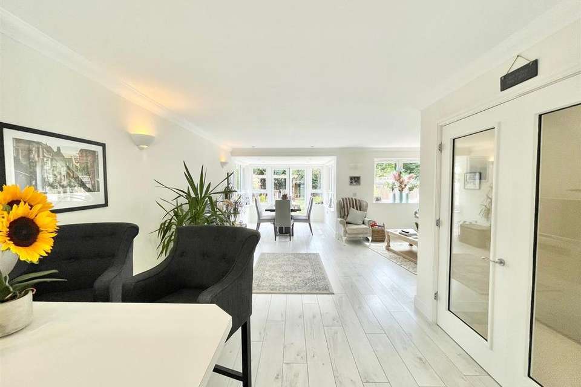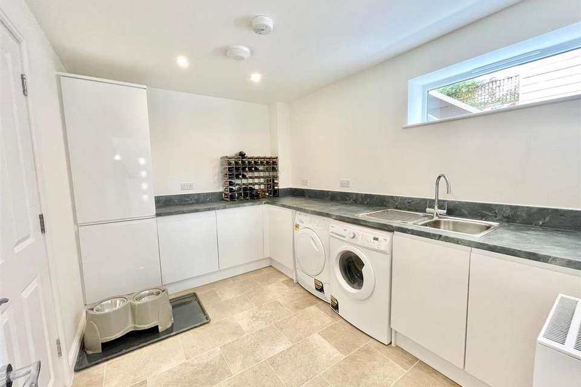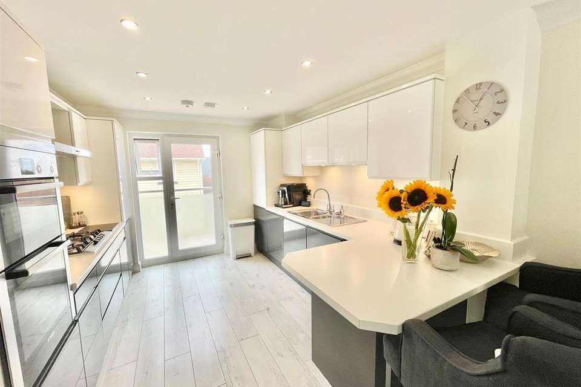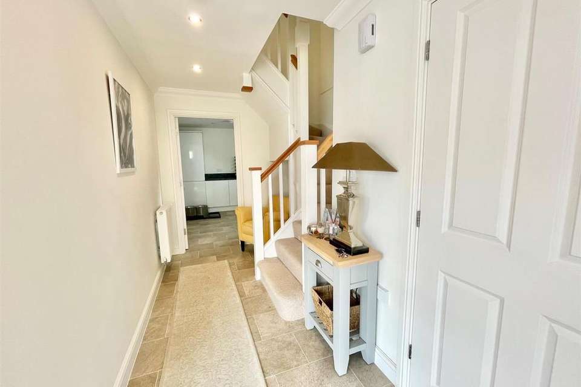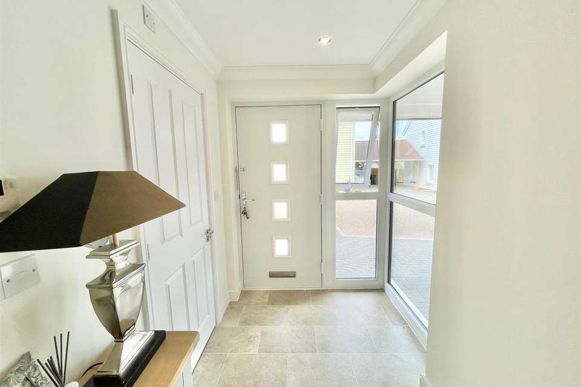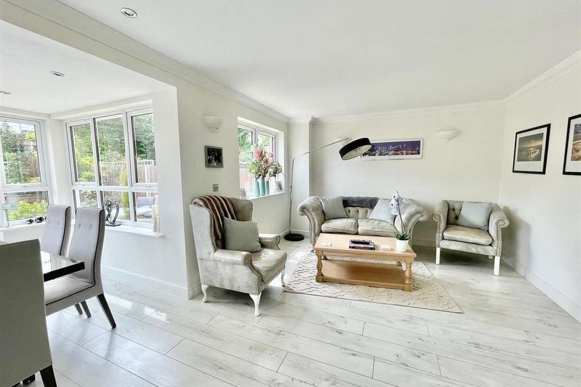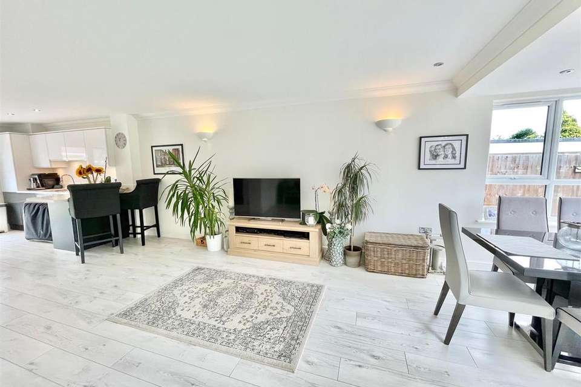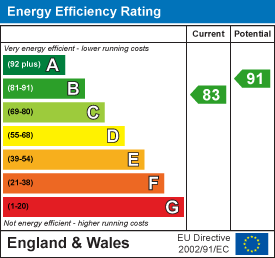4 bedroom detached house for sale
Peacocke Way, Ryedetached house
bedrooms
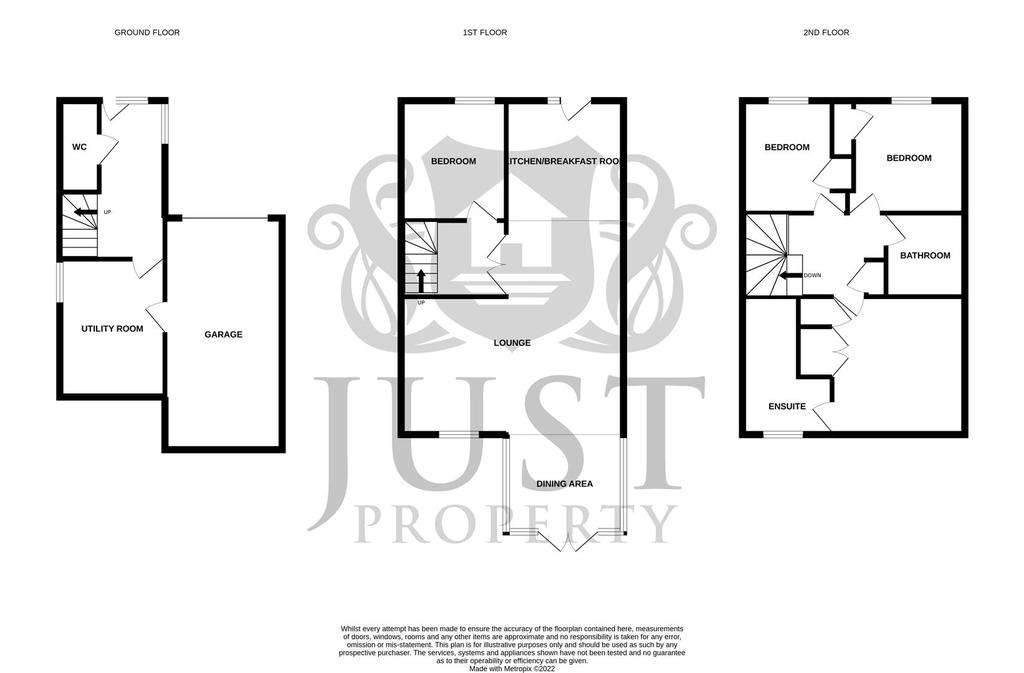
Property photos

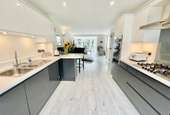
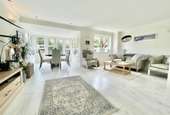
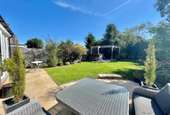
+16
Property description
*OFFERS IN EXCESS OF £588,000*
Set within The Valley Park development which lies on the outskirts of the ancient town of Rye, this wonderful property overlooks the High Weald area of expanding natural beauty. This four bedroom detached family residence is set within 17 acres of park land which includes a children's play area and a network of footpaths, which is ideal for dog walking. The towns of Camber, Winchelsea & Hastings, can also be found close by as well as the fantastic beaches along the coast.
The accommodation comprises of a downstairs entrance hall, leading to a separate utlity room at the back of the property and internal door into the garage. Up the stairs to the first floor, you will find a large modern kitchen diner and living area, which has been beautifully presented. The kitchen has plenty of storage space, two ovens, a hob and extractor fan, and a small breakfast bar to create an ideal hosting space. There is also a separate bedroom currently used as an office. To the second floor, there are three good sized double bedrooms, all containing built in wardrobes. The main bedroom also benefits from a large en suite bathroom, and there is also a separate family bathroom, making plenty of accommodation space for any family.
Externally, the property benefits from a feature Outside Kitchen with BBQ and Bar area, which encourages outdoor entertaining, as well as a spacious rear garden mainly laid to lawn with a patio and many established plants & shrubs. There is also a large garage and car port, with an additional parking space, and side access with steps up to the back garden.
The property, which was built in 2017, has the balance of the 10 year warranty and further benefits include UPVC double glazing, gas fired central heating and underfloor heating to the ground floor and first floor. The property also has an environmentally friendly construction with low costs of ownership
W3W Location: steams.whirlpool.eagle
Front Door -
Hallway - 4.11m x 1.45m (13'6 x 4'9) -
Wc - 1.83m x 0.84m (6 x 2'9) -
Utility - 3.15m x 2.51m (10'4 x 8'3) -
Internal Door To Garage -
Stairs To Landing -
Bedroom - 2.95m x 2.79m (9'8 x 9'2) -
Kitchen/Breakfast - 3.45m x 3.10m (11'4 x 10'2) -
Lounge - 5.66m x 5.28m (18'7 x 17'4) -
Dining Area - 2.77m x 2.34m (9'1 x 7'8) -
Stairs To Landing -
Bathroom - 1.93m x 1.65m (6'4 x 5'5) -
Bedroom - 3.15m x 2.92m (10'4 x 9'7) -
Bedroom - 2.95m x 2.36m (9'8 x 7'9) -
Bedroom - 3.56m x 3.45m (11'8 x 11'4) -
Ensuite - 3.43m x 1.85m (11'3 x 6'1) -
Garage -
Off Road Parking -
Rear Garden -
Patio -
Bar/Bbq Area -
Set within The Valley Park development which lies on the outskirts of the ancient town of Rye, this wonderful property overlooks the High Weald area of expanding natural beauty. This four bedroom detached family residence is set within 17 acres of park land which includes a children's play area and a network of footpaths, which is ideal for dog walking. The towns of Camber, Winchelsea & Hastings, can also be found close by as well as the fantastic beaches along the coast.
The accommodation comprises of a downstairs entrance hall, leading to a separate utlity room at the back of the property and internal door into the garage. Up the stairs to the first floor, you will find a large modern kitchen diner and living area, which has been beautifully presented. The kitchen has plenty of storage space, two ovens, a hob and extractor fan, and a small breakfast bar to create an ideal hosting space. There is also a separate bedroom currently used as an office. To the second floor, there are three good sized double bedrooms, all containing built in wardrobes. The main bedroom also benefits from a large en suite bathroom, and there is also a separate family bathroom, making plenty of accommodation space for any family.
Externally, the property benefits from a feature Outside Kitchen with BBQ and Bar area, which encourages outdoor entertaining, as well as a spacious rear garden mainly laid to lawn with a patio and many established plants & shrubs. There is also a large garage and car port, with an additional parking space, and side access with steps up to the back garden.
The property, which was built in 2017, has the balance of the 10 year warranty and further benefits include UPVC double glazing, gas fired central heating and underfloor heating to the ground floor and first floor. The property also has an environmentally friendly construction with low costs of ownership
W3W Location: steams.whirlpool.eagle
Front Door -
Hallway - 4.11m x 1.45m (13'6 x 4'9) -
Wc - 1.83m x 0.84m (6 x 2'9) -
Utility - 3.15m x 2.51m (10'4 x 8'3) -
Internal Door To Garage -
Stairs To Landing -
Bedroom - 2.95m x 2.79m (9'8 x 9'2) -
Kitchen/Breakfast - 3.45m x 3.10m (11'4 x 10'2) -
Lounge - 5.66m x 5.28m (18'7 x 17'4) -
Dining Area - 2.77m x 2.34m (9'1 x 7'8) -
Stairs To Landing -
Bathroom - 1.93m x 1.65m (6'4 x 5'5) -
Bedroom - 3.15m x 2.92m (10'4 x 9'7) -
Bedroom - 2.95m x 2.36m (9'8 x 7'9) -
Bedroom - 3.56m x 3.45m (11'8 x 11'4) -
Ensuite - 3.43m x 1.85m (11'3 x 6'1) -
Garage -
Off Road Parking -
Rear Garden -
Patio -
Bar/Bbq Area -
Council tax
First listed
Over a month agoEnergy Performance Certificate
Peacocke Way, Rye
Placebuzz mortgage repayment calculator
Monthly repayment
The Est. Mortgage is for a 25 years repayment mortgage based on a 10% deposit and a 5.5% annual interest. It is only intended as a guide. Make sure you obtain accurate figures from your lender before committing to any mortgage. Your home may be repossessed if you do not keep up repayments on a mortgage.
Peacocke Way, Rye - Streetview
DISCLAIMER: Property descriptions and related information displayed on this page are marketing materials provided by Just Property - Fairlight. Placebuzz does not warrant or accept any responsibility for the accuracy or completeness of the property descriptions or related information provided here and they do not constitute property particulars. Please contact Just Property - Fairlight for full details and further information.





