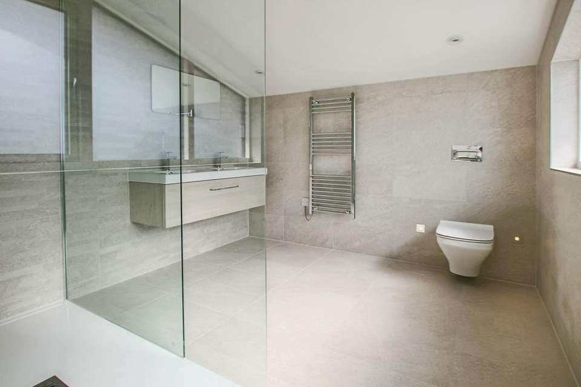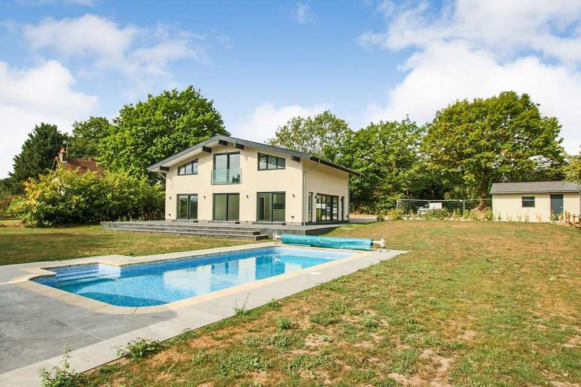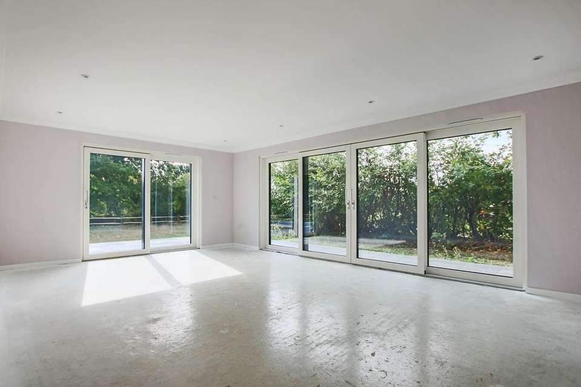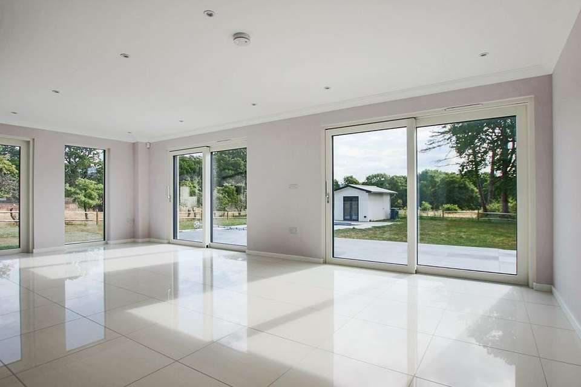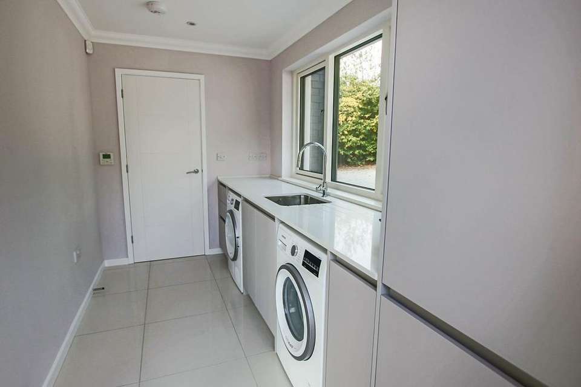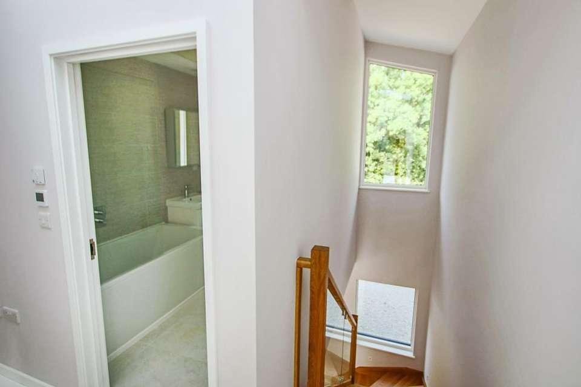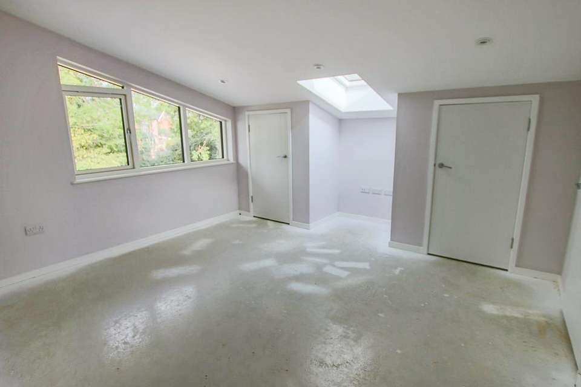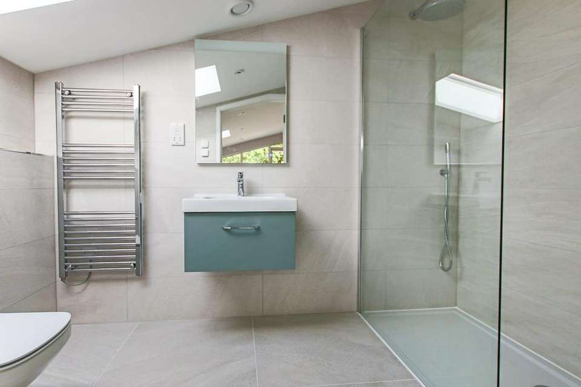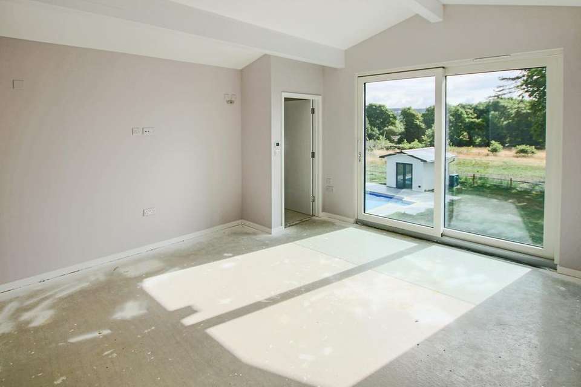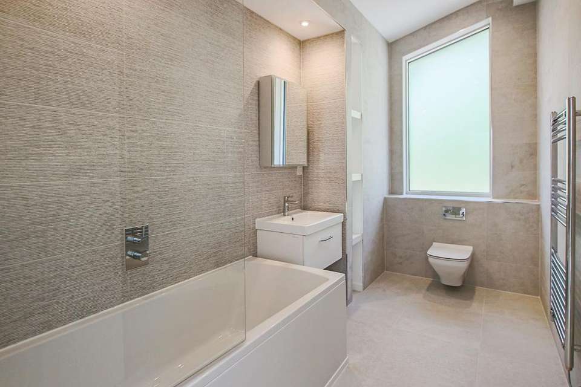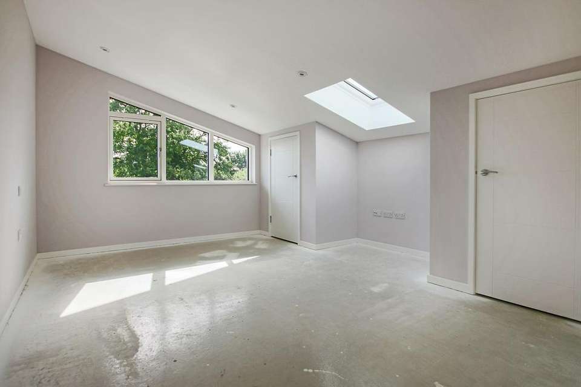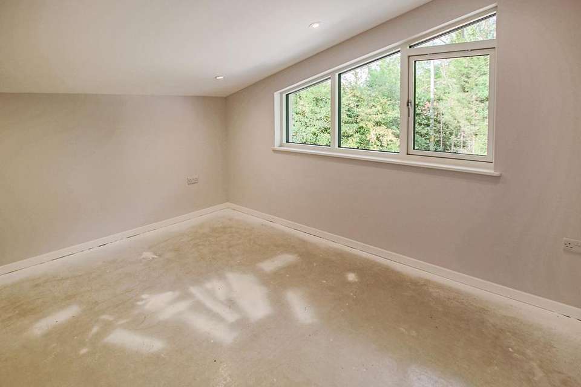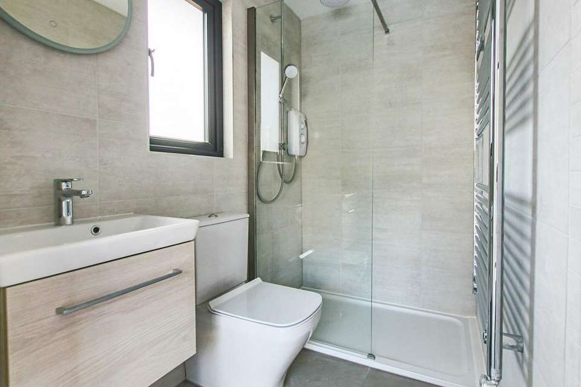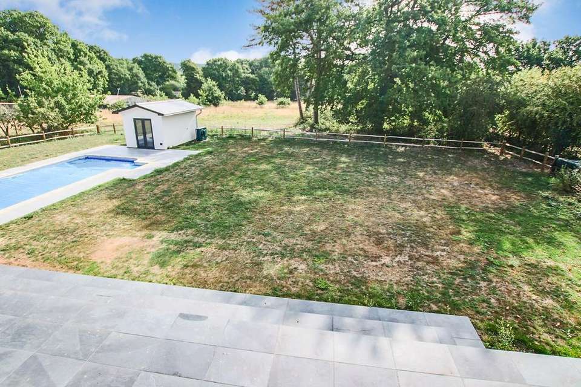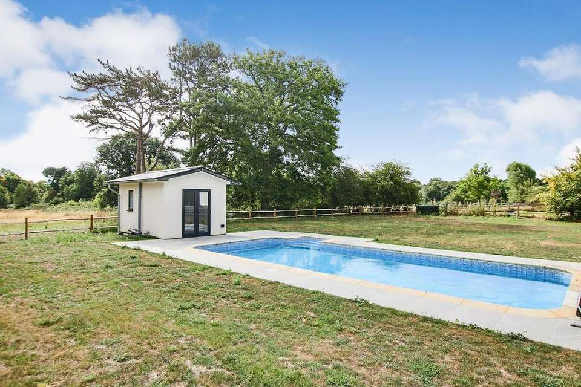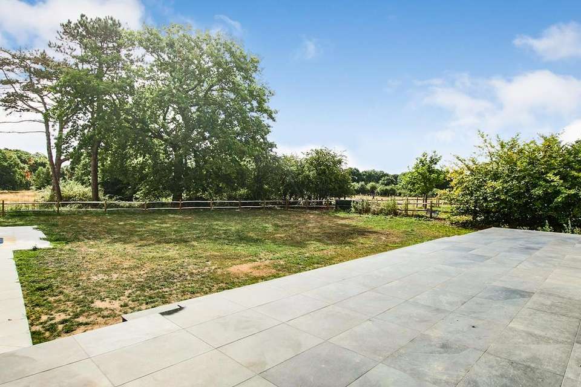4 bedroom detached house for sale
Red Lane, Oxted, RH8detached house
bedrooms
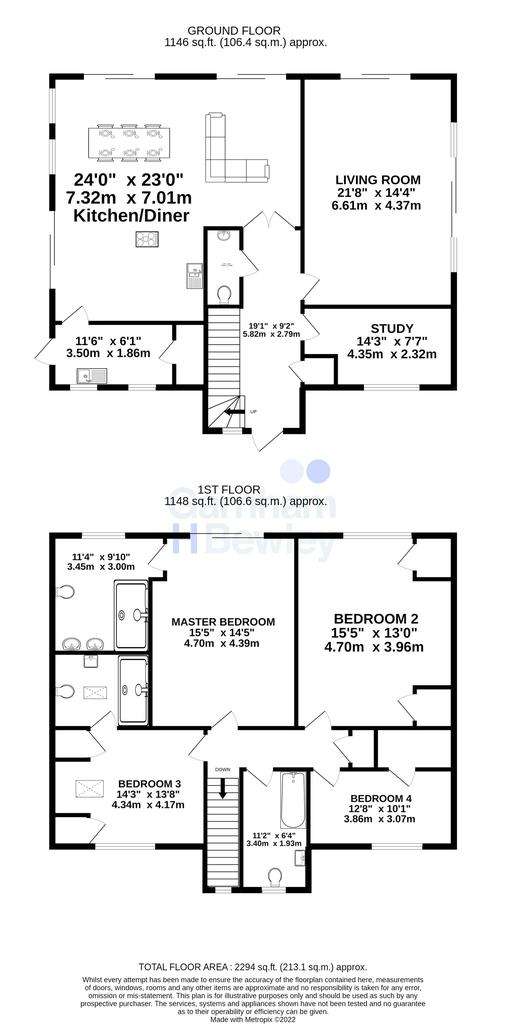
Property photos

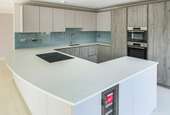
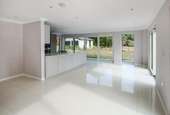
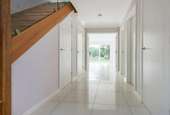
+16
Property description
Garnham H Bewley are delighted to offer for sale this imposing and beautifully appointed brand new four/five bedroomed family home set within lovely ground with open plan accommodation, heated swimming pool, gated driveway parking and a large detached double garage. The property boasts luxurious and spacious accommodation and is built to a very high specification by Scandia Hus.The ground floor accommodation consists of an impressive reception hall with feature stair lighting, solid wood and glass balustrades, porcelain tiled flooring which continues into the W.C and kitchen/diner/family room. There is a useful storage cupboard and under floor heating. The double aspect living room is a generous size benefiting from a wonderful view over the gardens. To the front of the property is bedroom 5/study. The impressive kitchen area is fitted in a comprehensive range of wall and base level units with area of quartz work surfaces, one and a half bowl inset sink/drainer, glass splash back, built in hob with inbuilt extractor and Wifi, integrated Bosch appliances including single oven, combination oven/microwave, dishwasher and fridge/freezer, wine cooler, inset ceiling lighting, sliding doors to the garden and windows providing plenty of light. The open plan diner/family area enjoys access onto the fabulous patio area enjoying a lovely outlook over the garden and beyond. Off the kitchen is a useful utility with washing machine and tumble dryer, inset sink, work surfaces, access to the garden and a door to the plant room.The first floor accommodation consists of four good sized bedrooms of which the master suite has a large Juliette balcony providing a fantastic outlook and a luxury en-suite with a large walk-in shower, His and Hers stylish wash hand bowl basins, low level W.C, tiled walls and floor. Bedroom two also has the luxury of a beautifully appointed en-suite shower room. The family bathroom is situated to the front of the property and is finished to a very high standard.Outside, the property is approached via gates leading to a large shingle driveway providing ample parking and a detached double garage. The gardens are mainly laid to lawn with a large patio and an outdoor heated swimming pool which has its own separate pool room with changing area, well-appointed shower room with W.C, and pump room. The property is surrounded by a lovely outlook over paddocks and enjoys feature outdoor lighting creating a striking presence.
Reception Hall
19' 1" x 9' 2" (5.82m x 2.79m)
Downstairs Cloakroom
Lounge
14' 4" x 21' 8" (4.37m x 6.60m)
Kitchen/Breakfast/Family Room
24' 0" x 23' 0" (7.32m x 7.01m)
Utility
11' 6" x 6' 1" (3.51m x 1.85m)
Study/Bedroom 5
14' 3" x 7' 7" (4.34m x 2.31m)
First Floor
Master Bedroom
15' 5" x 14' 5" (4.70m x 4.39m)
En-suite
11' 4" x 9' 10" (3.45m x 3.00m)
Bedroom 2
13' 0" x 15' 5" (3.96m x 4.70m)
Bedroom 3
14' 3" x 13' 8" (4.34m x 4.17m)
En-suite
9' 5" x 5' 8" (2.87m x 1.73m)
Bedroom 4
12' 8" x 10' 1" (3.86m x 3.07m)
Family Bathroom
11' 2" x 6' 4" (3.40m x 1.93m)
Pool Room
9' 1" x 6' 5" (2.77m x 1.96m)
Shower Room
7' 2" x 4' 2" (2.18m x 1.27m)
Double Garage
18' 5" x 18' 1" (5.61m x 5.51m)
Reception Hall
19' 1" x 9' 2" (5.82m x 2.79m)
Downstairs Cloakroom
Lounge
14' 4" x 21' 8" (4.37m x 6.60m)
Kitchen/Breakfast/Family Room
24' 0" x 23' 0" (7.32m x 7.01m)
Utility
11' 6" x 6' 1" (3.51m x 1.85m)
Study/Bedroom 5
14' 3" x 7' 7" (4.34m x 2.31m)
First Floor
Master Bedroom
15' 5" x 14' 5" (4.70m x 4.39m)
En-suite
11' 4" x 9' 10" (3.45m x 3.00m)
Bedroom 2
13' 0" x 15' 5" (3.96m x 4.70m)
Bedroom 3
14' 3" x 13' 8" (4.34m x 4.17m)
En-suite
9' 5" x 5' 8" (2.87m x 1.73m)
Bedroom 4
12' 8" x 10' 1" (3.86m x 3.07m)
Family Bathroom
11' 2" x 6' 4" (3.40m x 1.93m)
Pool Room
9' 1" x 6' 5" (2.77m x 1.96m)
Shower Room
7' 2" x 4' 2" (2.18m x 1.27m)
Double Garage
18' 5" x 18' 1" (5.61m x 5.51m)
Council tax
First listed
Over a month agoRed Lane, Oxted, RH8
Placebuzz mortgage repayment calculator
Monthly repayment
The Est. Mortgage is for a 25 years repayment mortgage based on a 10% deposit and a 5.5% annual interest. It is only intended as a guide. Make sure you obtain accurate figures from your lender before committing to any mortgage. Your home may be repossessed if you do not keep up repayments on a mortgage.
Red Lane, Oxted, RH8 - Streetview
DISCLAIMER: Property descriptions and related information displayed on this page are marketing materials provided by Garnham H Bewley - East Grinstead. Placebuzz does not warrant or accept any responsibility for the accuracy or completeness of the property descriptions or related information provided here and they do not constitute property particulars. Please contact Garnham H Bewley - East Grinstead for full details and further information.





