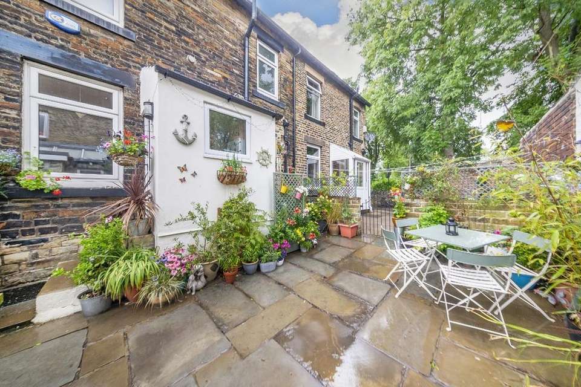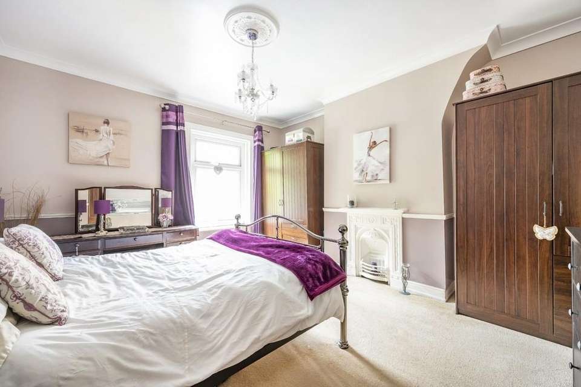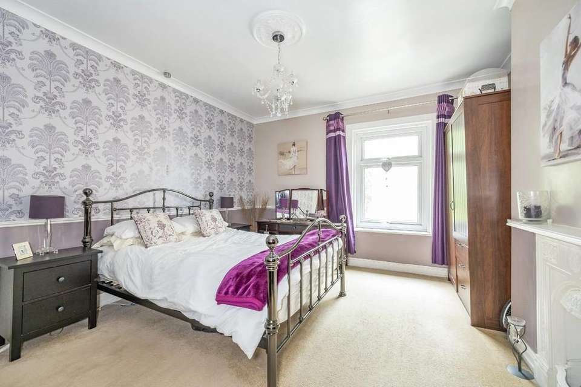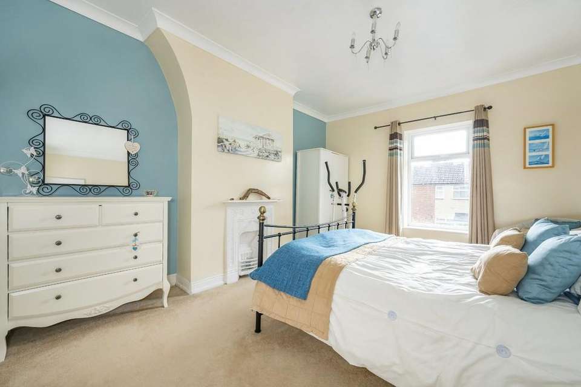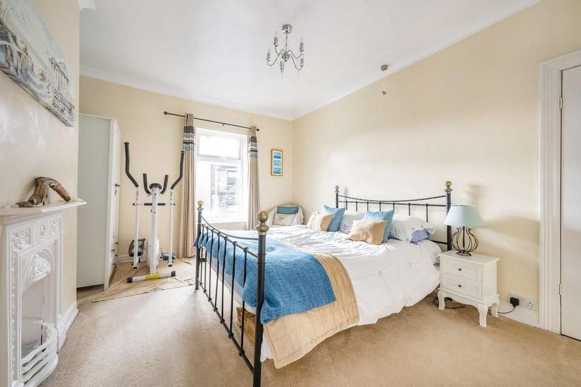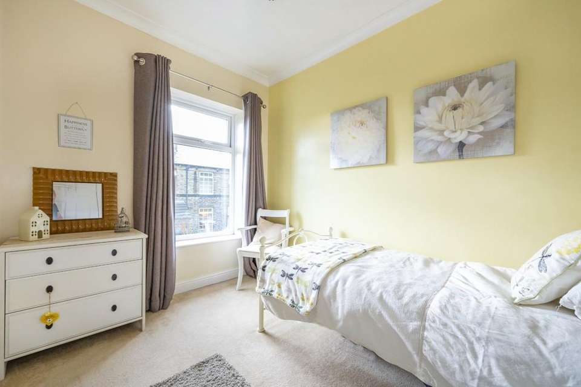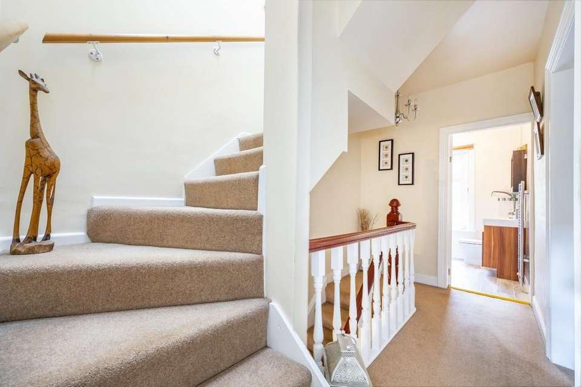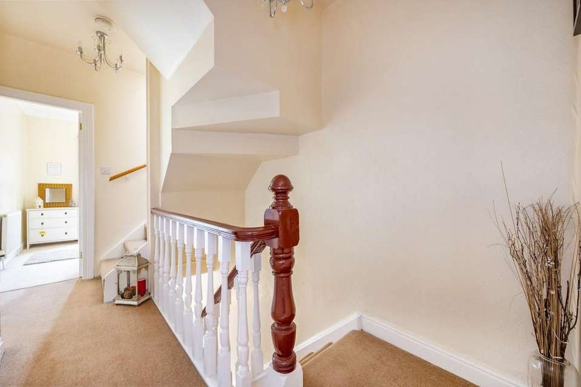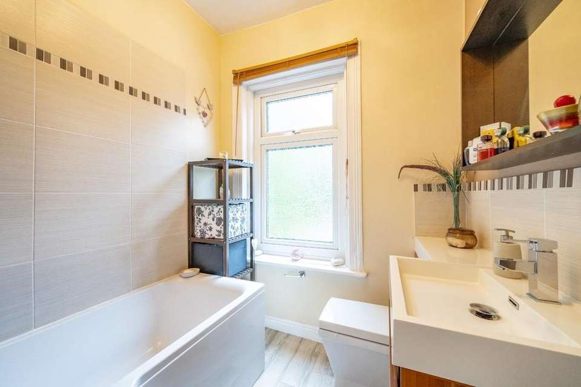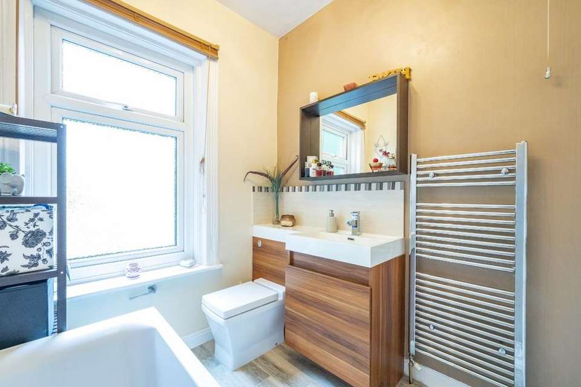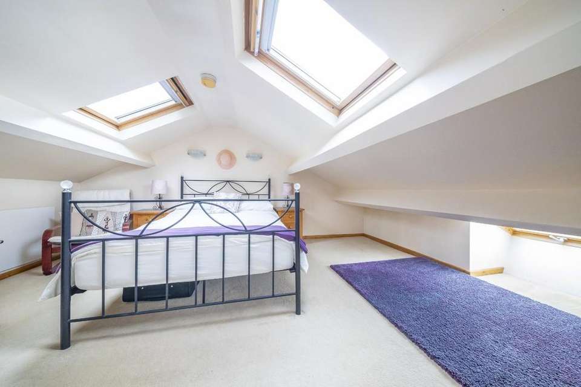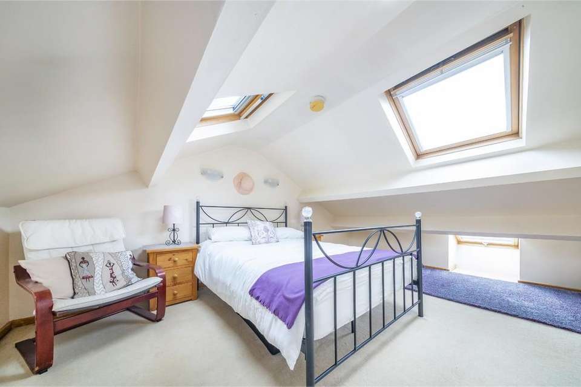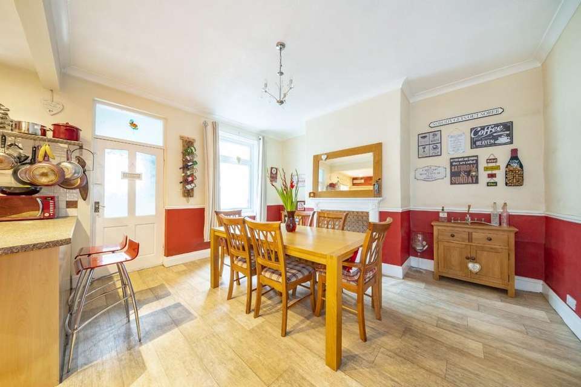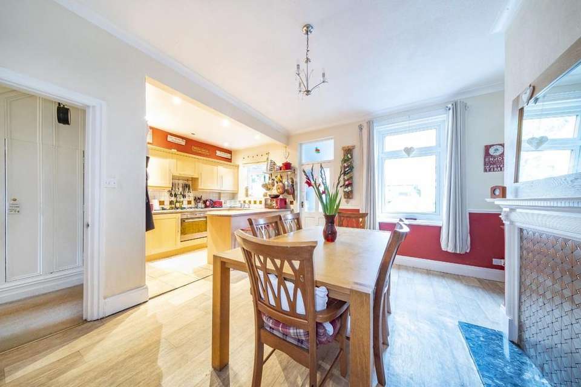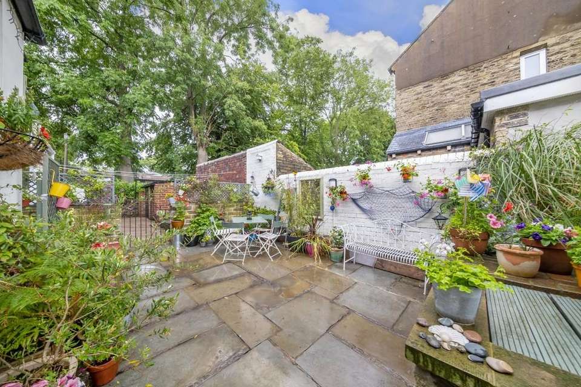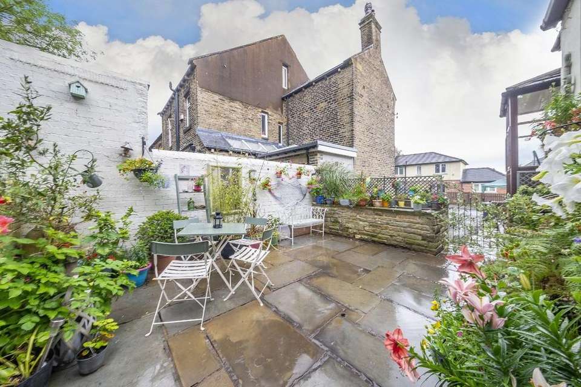4 bedroom terraced house for sale
Grange Road, Cleckheatonterraced house
bedrooms
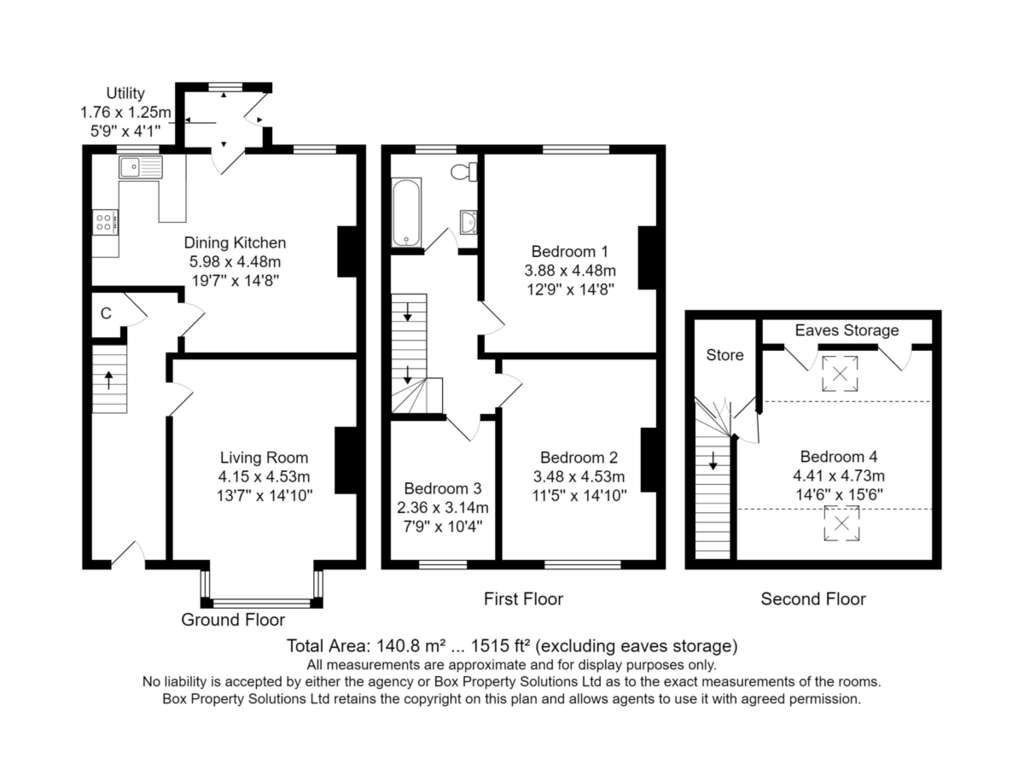
Property photos
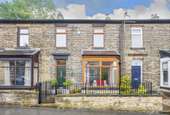
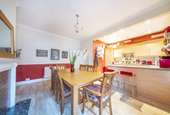
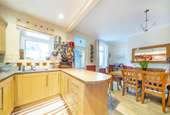
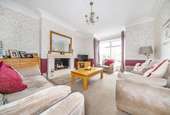
+16
Property description
DESCRIPTION Only by internal inspection can only truly appreciate this well presented spacious four bedroomed mid-terraced property with uPVC double glazing and gas fired central heating. The property is conveniently located within easy walking distance of Cleckheaton town centre, local amenities, M62 motorway network and local schools. The accommodation comprises: entrance hall, lounge, dining kitchen, rear porch/utility room, four bedrooms, house bathroom, small garden to the front of the property, paved yard area to the rear.
ENTRANCE HALL Composite part glazed front door leading into the entrance hall with doors leading off into the dining/kitchen, lounge and stairs leading to the first floor, understairs storage cupboard provides access to the cellar, central heating radiator.
LOUNGE 13' 7" x 14' 10" (4.14m x 4.52m) Spacious room featuring a living flame gas fire with marble hearth, bay window, ceiling rose, central heating radiator.
DINING/KITCHEN 19' 7" x 14' 8" (5.97m x 4.47m) Fitted with a range of modern fitted wall and base units, complimentary work surfaces, inset one and half bowl sink with mixer tap, washing machine and integrated fridge, electric oven, gas hob with extractor over, breakfast bar, part tiled walls, wood effect flooring, feature fireplace, spotlights, part glazed uPVC door leading out into the rear garden.
REAR PORCH/UTILITY ROOM 5' 9" x 4' 1" (1.75m x 1.24m) Providing additional storage space and a uPVC external entrance door providing access to the rear garden.
LANDING Stairs leading to the first floor landing with feature balustrade and staircase to the second floor, doors leading off into the three bedrooms and house bathroom.
BEDROOM ONE 12' 9" x 14' 8" (3.89m x 4.47m) Double bedroom with feature cast iron fireplace, central heating radiator.
BEDROOM TWO 11' 5" x 14' 10" (3.48m x 4.52m) Double bedroom with feature cast iron fireplace, central heating radiator.
BEDROOM THREE 7' 9" x 10' 4" (2.36m x 3.15m) Good sized bedroom, central heating radiator.
BATHROOM Fitted with a modern three piece white suite comprising low flush WC, inset hand wash basin with vanity unit, panelled bath with shower over, part tiled walls, tiled flooring, heated towel rail.
LANDING Stairs leading to the second floor landing with storage and velux window, door leading off into the bedroom.
BEDROOM FOUR 14' 6" x 15' 6" (4.42m x 4.72m) Double bedroom in the eaves of the property with useful storage, three velux windows.
EXTERIOR Small walled garden area to the front of the property to the rear of the property is an enclosed large paved garden ideal for outside entertaining.
DIRECTIONS From our Birkenshaw office turn right onto Whitehall Road (A58) then left onto Hunsworth Lane, continue onto Whitechapel Road then turn left onto Kenmore Road, left onto Whitcliffe Road (B6120) right onto Grange Road where the property will be identified by our For Sale board.
ENTRANCE HALL Composite part glazed front door leading into the entrance hall with doors leading off into the dining/kitchen, lounge and stairs leading to the first floor, understairs storage cupboard provides access to the cellar, central heating radiator.
LOUNGE 13' 7" x 14' 10" (4.14m x 4.52m) Spacious room featuring a living flame gas fire with marble hearth, bay window, ceiling rose, central heating radiator.
DINING/KITCHEN 19' 7" x 14' 8" (5.97m x 4.47m) Fitted with a range of modern fitted wall and base units, complimentary work surfaces, inset one and half bowl sink with mixer tap, washing machine and integrated fridge, electric oven, gas hob with extractor over, breakfast bar, part tiled walls, wood effect flooring, feature fireplace, spotlights, part glazed uPVC door leading out into the rear garden.
REAR PORCH/UTILITY ROOM 5' 9" x 4' 1" (1.75m x 1.24m) Providing additional storage space and a uPVC external entrance door providing access to the rear garden.
LANDING Stairs leading to the first floor landing with feature balustrade and staircase to the second floor, doors leading off into the three bedrooms and house bathroom.
BEDROOM ONE 12' 9" x 14' 8" (3.89m x 4.47m) Double bedroom with feature cast iron fireplace, central heating radiator.
BEDROOM TWO 11' 5" x 14' 10" (3.48m x 4.52m) Double bedroom with feature cast iron fireplace, central heating radiator.
BEDROOM THREE 7' 9" x 10' 4" (2.36m x 3.15m) Good sized bedroom, central heating radiator.
BATHROOM Fitted with a modern three piece white suite comprising low flush WC, inset hand wash basin with vanity unit, panelled bath with shower over, part tiled walls, tiled flooring, heated towel rail.
LANDING Stairs leading to the second floor landing with storage and velux window, door leading off into the bedroom.
BEDROOM FOUR 14' 6" x 15' 6" (4.42m x 4.72m) Double bedroom in the eaves of the property with useful storage, three velux windows.
EXTERIOR Small walled garden area to the front of the property to the rear of the property is an enclosed large paved garden ideal for outside entertaining.
DIRECTIONS From our Birkenshaw office turn right onto Whitehall Road (A58) then left onto Hunsworth Lane, continue onto Whitechapel Road then turn left onto Kenmore Road, left onto Whitcliffe Road (B6120) right onto Grange Road where the property will be identified by our For Sale board.
Council tax
First listed
Over a month agoEnergy Performance Certificate
Grange Road, Cleckheaton
Placebuzz mortgage repayment calculator
Monthly repayment
The Est. Mortgage is for a 25 years repayment mortgage based on a 10% deposit and a 5.5% annual interest. It is only intended as a guide. Make sure you obtain accurate figures from your lender before committing to any mortgage. Your home may be repossessed if you do not keep up repayments on a mortgage.
Grange Road, Cleckheaton - Streetview
DISCLAIMER: Property descriptions and related information displayed on this page are marketing materials provided by Barkers Estate Agents - Cleckheaton. Placebuzz does not warrant or accept any responsibility for the accuracy or completeness of the property descriptions or related information provided here and they do not constitute property particulars. Please contact Barkers Estate Agents - Cleckheaton for full details and further information.





