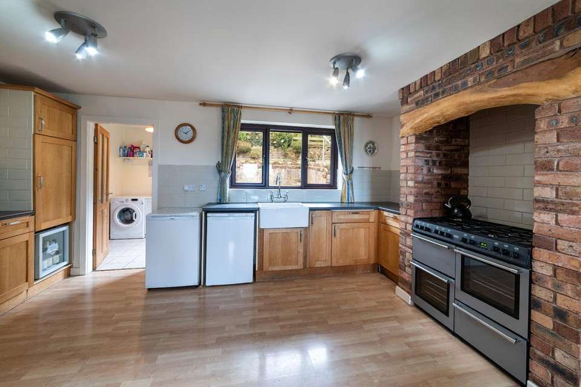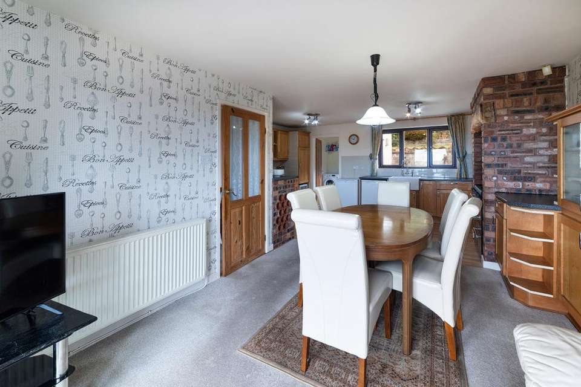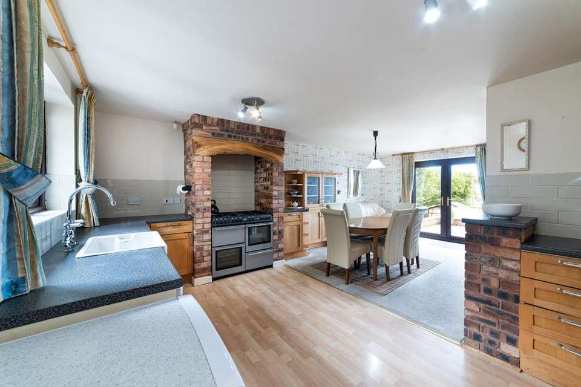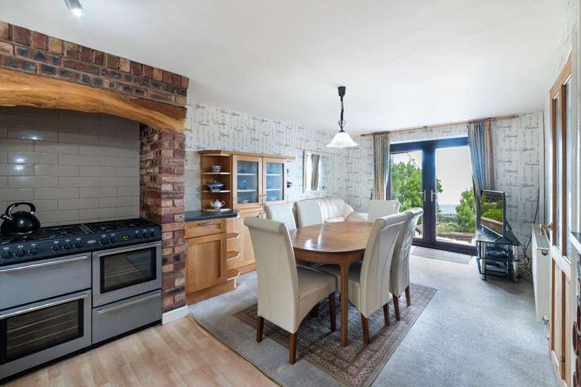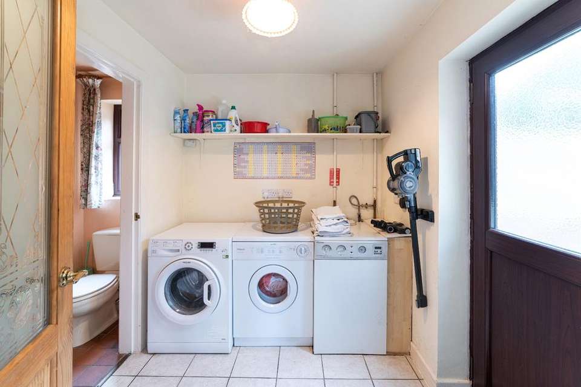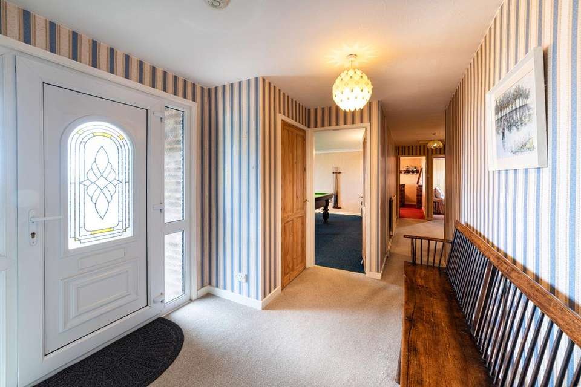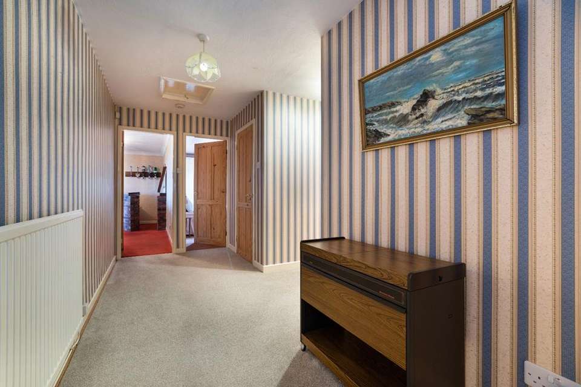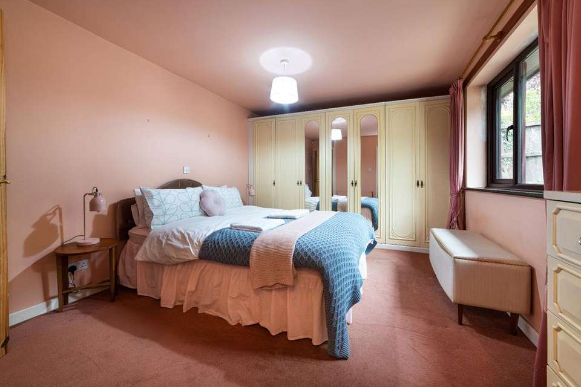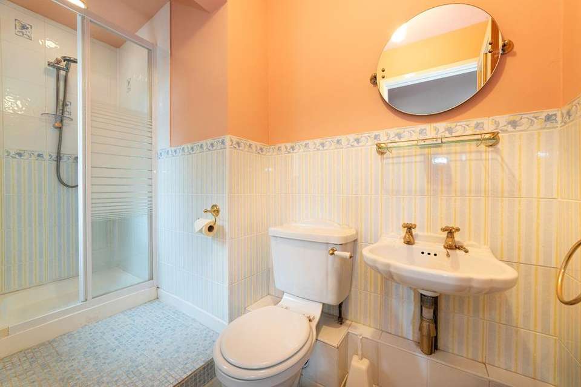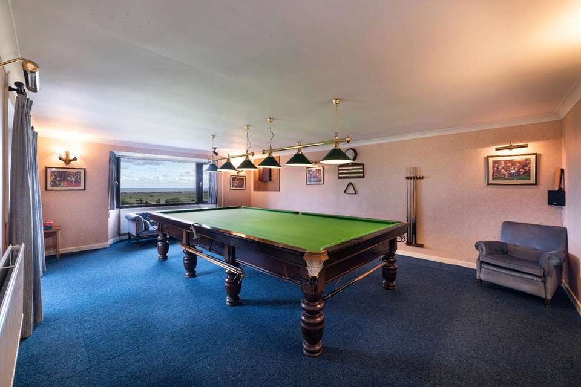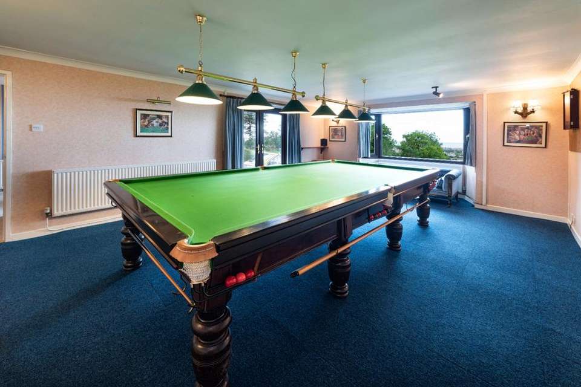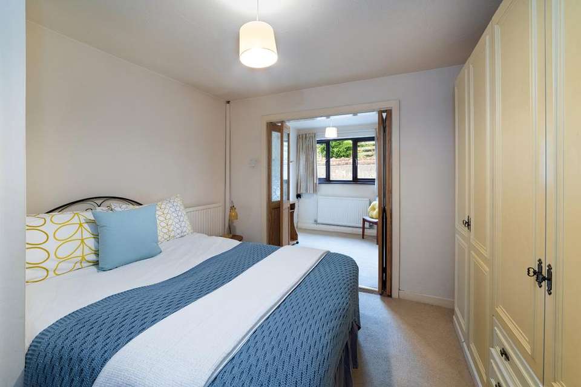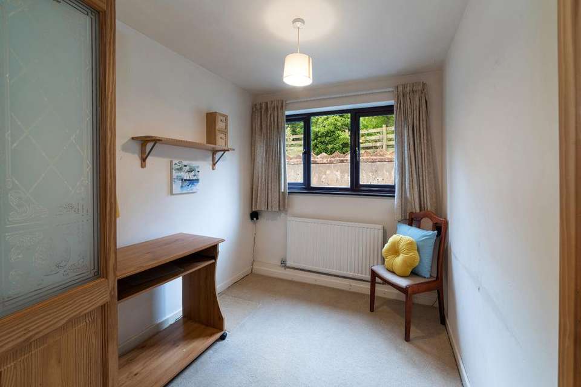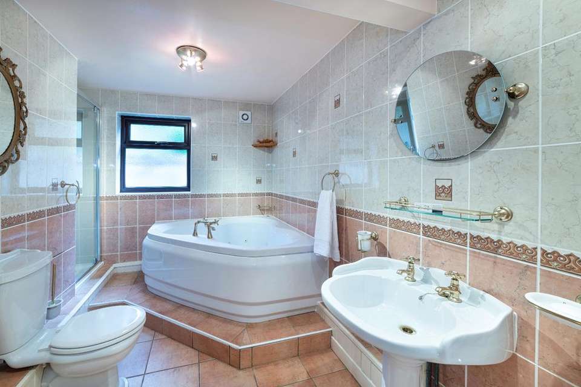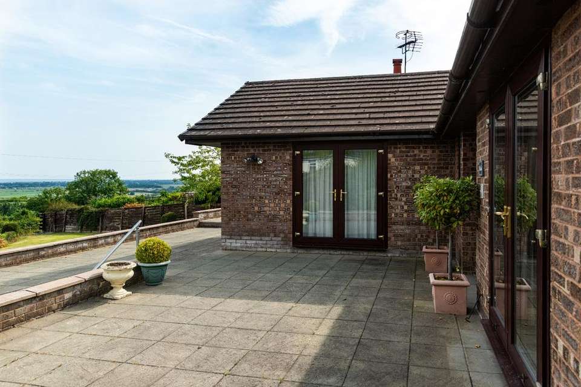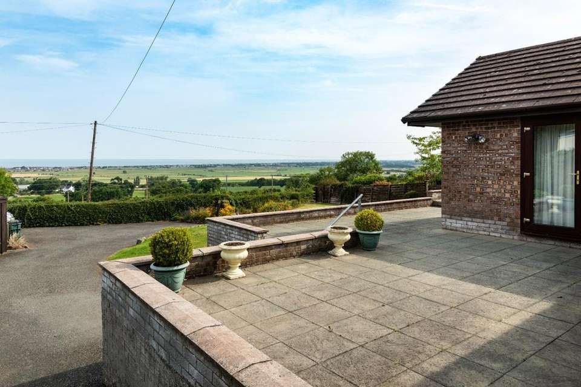3 bedroom bungalow for sale
Tan y Fron Road, Abergele, Conwy, LL22bungalow
bedrooms
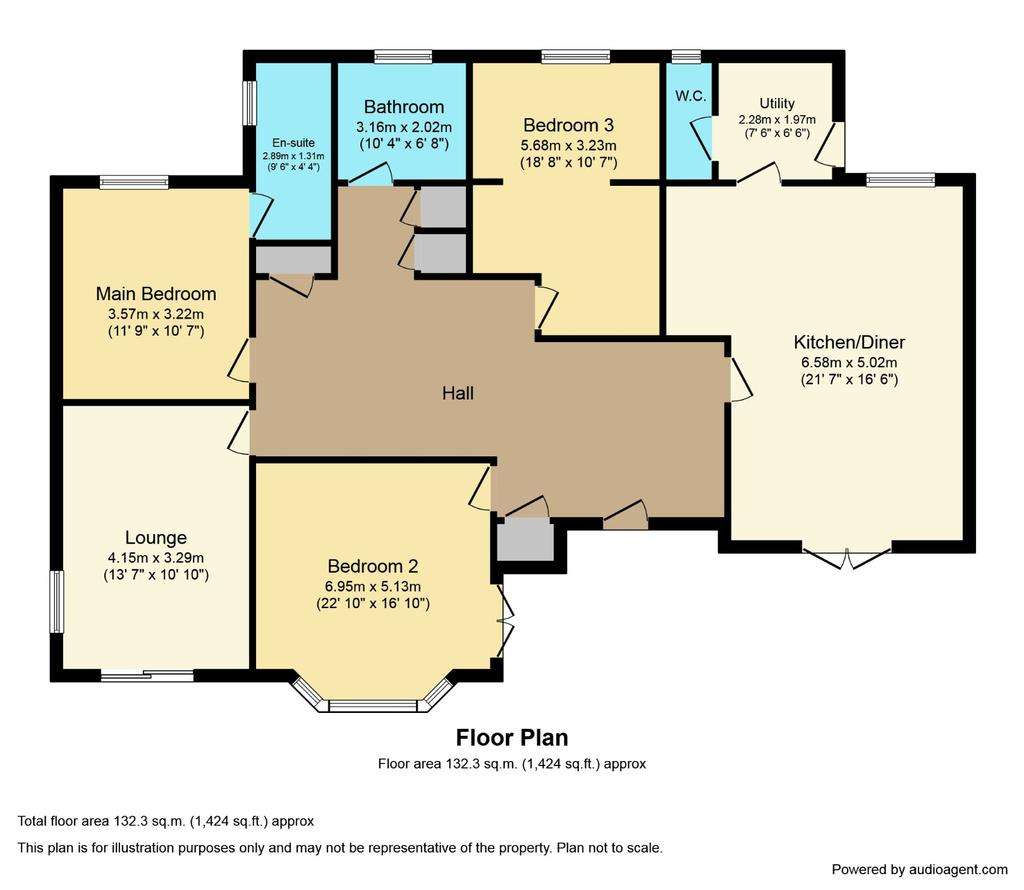
Property photos

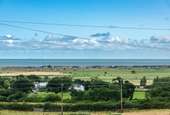
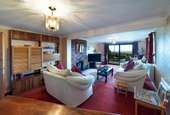
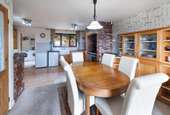
+16
Property description
Bordering open countryside and with the most magnificent coastal views, is this superb detached bungalow offering spacious accommodation and sitting in a generous plot. Situation really is key as it is rare that a property becomes available in this much sought-after location.Set in an elevated and commanding position against the wooded hillside, which shelters an abundance of wildlife such as deer herds and badgers, the property is within one mile of Abergele town centre with its variety of shops and amenities. These include Tesco, schools for all age groups, regular bus services and leisure facilities such as a renowned golf course and the popular Gwyrch Castle. Access to the A55 is close by, allowing an easy commute along the North Wales coast and beyond. Nearby resorts include old favourites such as Colwyn Bay and Llandudno and indeed the bungalow enjoys distant views of the Little Orme, particularly stunning just as the sun sets over the sea. We, at Peter Large, feel that, only by viewing this property, one can appreciate the true potential here. The versatile interior offers accommodation of large dimensions, including lounge, kitchen diner plus utility and cloakroom, a bathroom with a four piece suite together with three bedrooms, the master having en suite facility. Externally, there is a sweeping driveway, lawns to the front and rear, extensive patio areas to enjoy the views and al fresco dining, a single garage and a timber summer house. The bungalow has been well maintained and benefits from uPVC double glazing and oil fired central heating. There are also solar panels to the rear roof elevation.Entrance HallA part glazed uPVC entrance door opens to spacious hall with loft hatch, smoke alarm, four separate storage cupboards, two radiators and power points.Lounge - 7.79m x 4.15m (25'6" x 13'7")With sliding patio doors and side window, both enjoying the stunning coastal views. Brick built fireplace with inset cast iron stove, coved ceiling, bar area, three radiators and power points.Kitchen Diner - 6.58m x 5.02m (21'7" x 16'5")With French doors to the front and a rear window. This lovely room is fitted with a range of wall and base cabinets with worktop surfaces over and incorporating drawers. Belfast sink with mixer tap, Belling range cooker with eight Calor gas points and double oven within rustic brick surround, extractor fan, space for appliances, rustic brick wine rack, part tiled walls, radiator and power points. There is ample space for a dining suite. Door to;Utility Room - 2.28m x 1.97m (7'5" x 6'5")With door to the rear of the property. Ample space for appliances, floor standing oil boiler, power points and door to;WC - 2.29m x 0.88m (7'6" x 2'10")With two piece suite comprising of low flush wc and pedestal wash hand basin. Part tiled walls, radiator and obscure glazed window.Master Bedroom - 3.57m x 3.22m (11'8" x 10'6")Situated to the rear with window overlooking the garden. Fitted with a range of wardrobes, some with mirror doors. Radiator and power points. Door to;En Suite - 2.89m x 1.31m (9'5" x 4'3")With a three piece suite comprising of low flush wc, wash hand basin and corner shower cubicle. Obscure glazed window, extractor fan and radiator.Bedroom Two - 6.95m x 5.13m (22'9" x 16'9")A large and versatile room currently used as a games room. Bay window and French doors to the front patio, coved ceiling, radiator, wall lights and power points.Bedroom Three - 5.68m x 3.23m (18'7" x 10'7")A further bedroom positioned to the rear with window overlooking the garden. Power points and two radiators. The room is currently divided by bi-fold doors so part could be used as a dressing room or nursery.Bathroom - 3.16m x 2.02m (10'4" x 6'7")With a four piece suite comprising of low flush wc, pedestal wash hand basin, shower cubicle and corner 'jet spa' bath with mixer taps . Obscure glazed window, ceiling spotlights, extractor fan, radiator, fully tiled walls and floor.OutsideLocated just off a country lane, the Tarmac driveway sweeps to the property alongside the lawn, detached single garage and timber storage shed. Steps lead to an extensive front patio which provides an ideal seating area from which to enjoy the stunning views. Paths lead to either side of the property and to the rear. This garden is terraced over two levels and is fully enclosed.ServicesMains electric and water are connected at the property. Oil central heating. Calor gas cooker point. Septic tank drainage. Solar panels.DirectionsFrom the agent's office, proceed through both sets of traffic lights and then turn right into St George's Road. Follow the road into the countryside and turn right into Tan y Fron Road, where the post box is positioned. The property will be seen on the left before the junction.Agent's NotePlease note this is subject to Grant of Probate.
Council tax
First listed
Over a month agoEnergy Performance Certificate
Tan y Fron Road, Abergele, Conwy, LL22
Placebuzz mortgage repayment calculator
Monthly repayment
The Est. Mortgage is for a 25 years repayment mortgage based on a 10% deposit and a 5.5% annual interest. It is only intended as a guide. Make sure you obtain accurate figures from your lender before committing to any mortgage. Your home may be repossessed if you do not keep up repayments on a mortgage.
Tan y Fron Road, Abergele, Conwy, LL22 - Streetview
DISCLAIMER: Property descriptions and related information displayed on this page are marketing materials provided by Peter Large - Abergele. Placebuzz does not warrant or accept any responsibility for the accuracy or completeness of the property descriptions or related information provided here and they do not constitute property particulars. Please contact Peter Large - Abergele for full details and further information.





