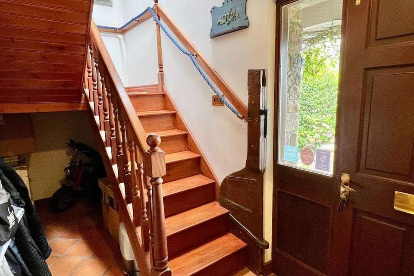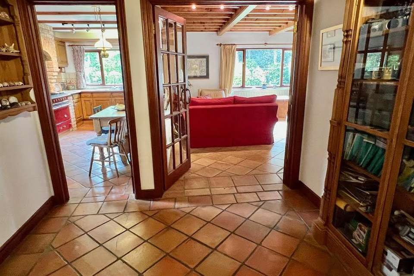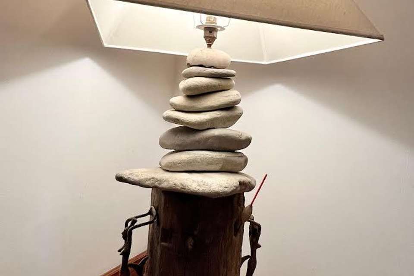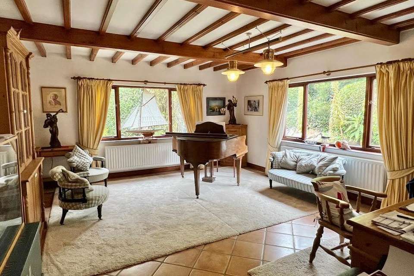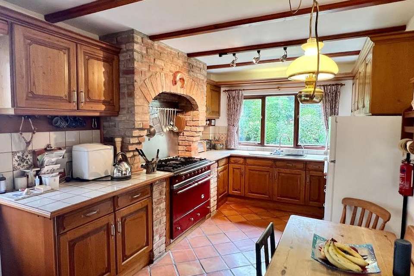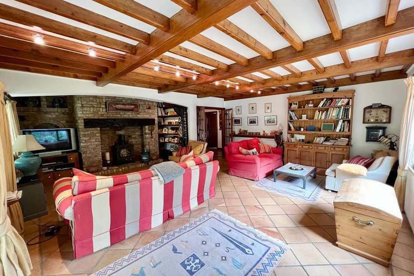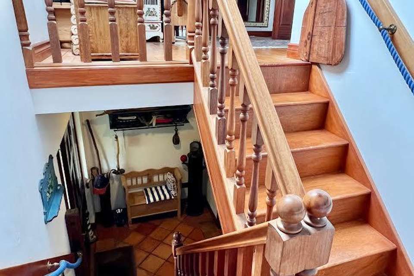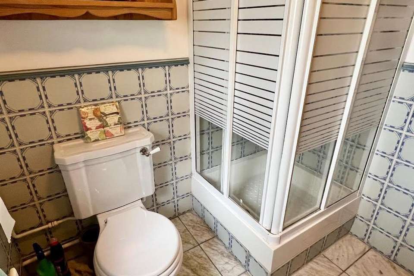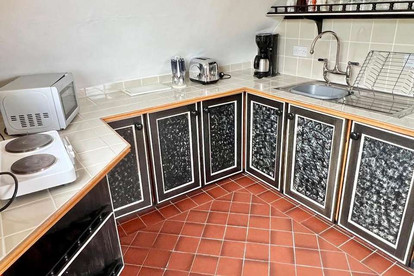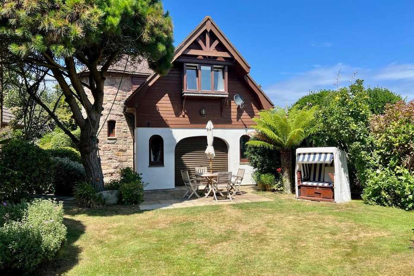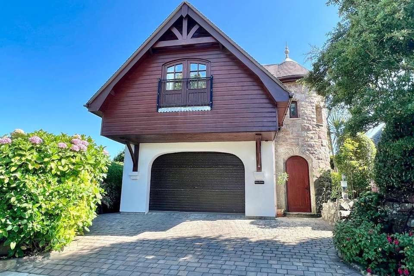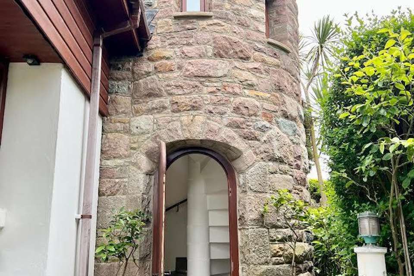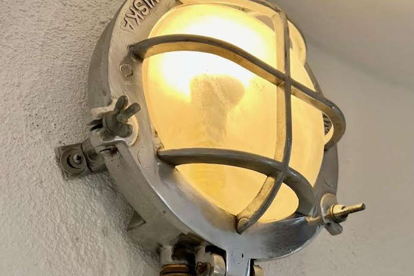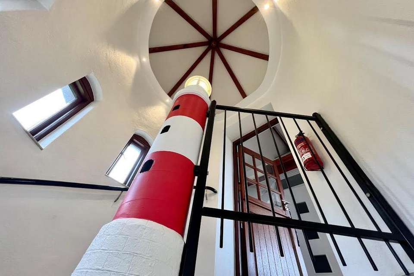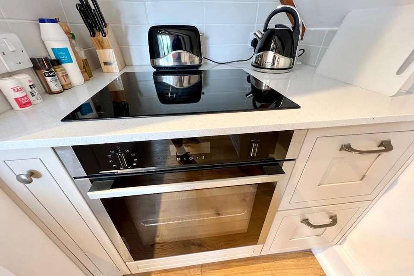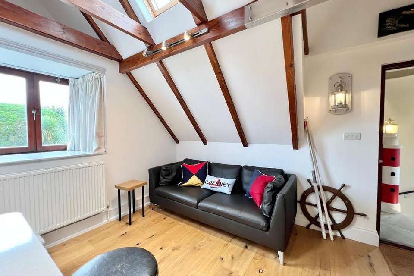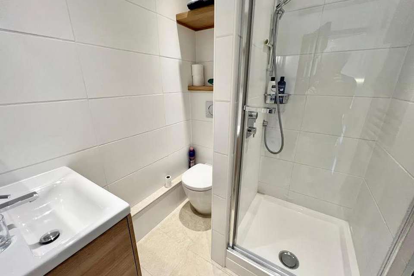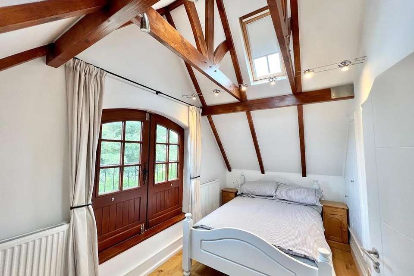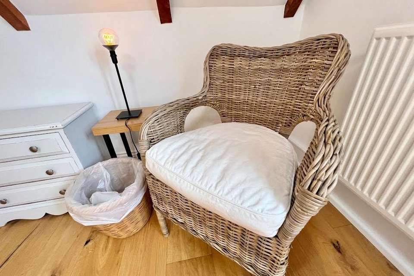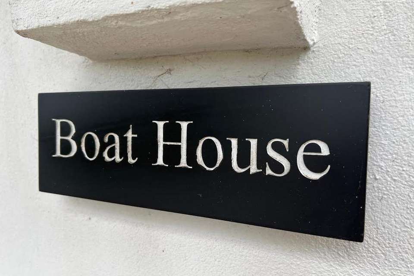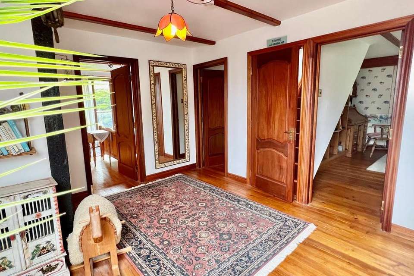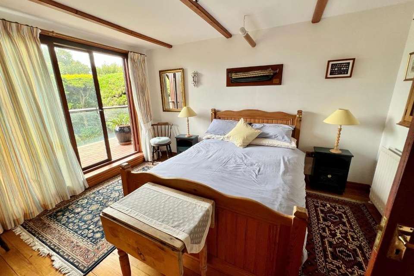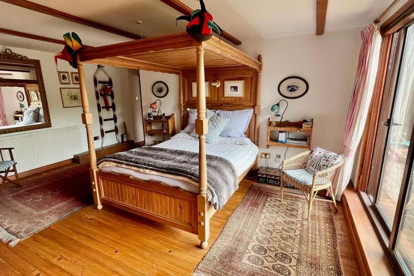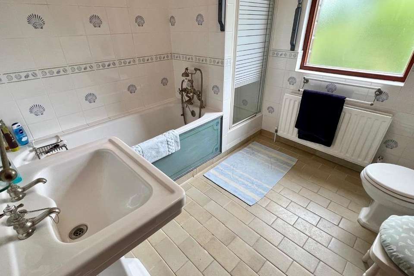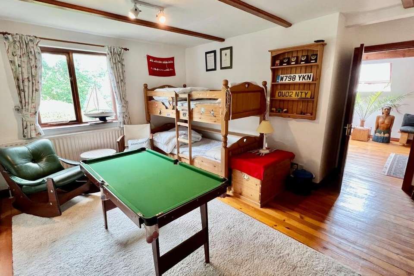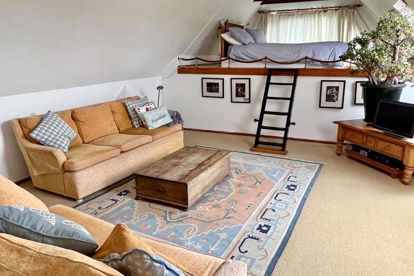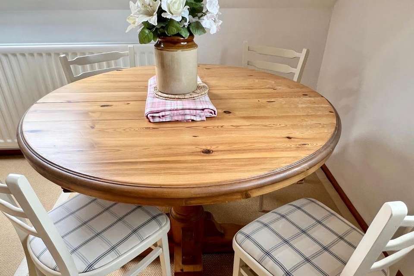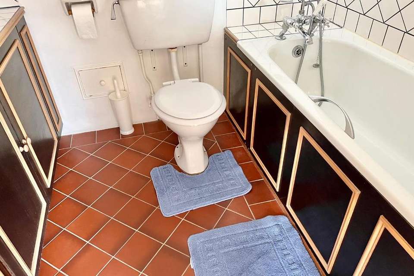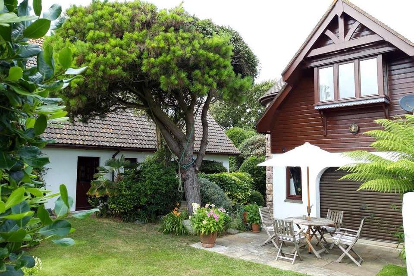5 bedroom detached house for sale
La Marette, Alderneydetached house
bedrooms
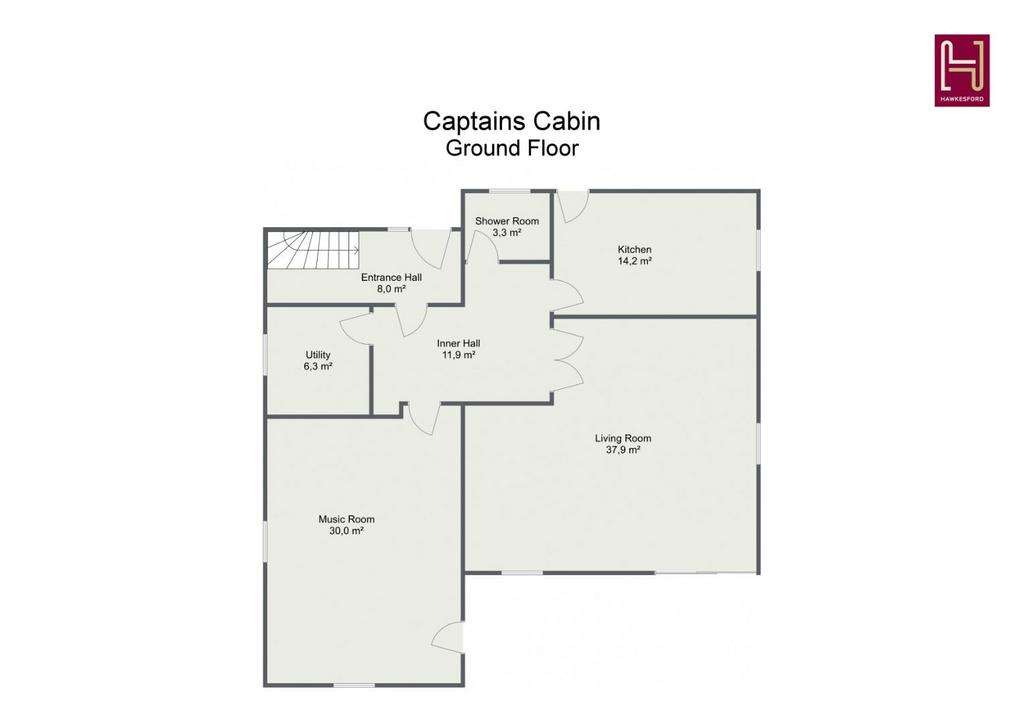
Property photos

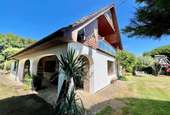
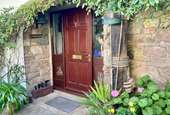
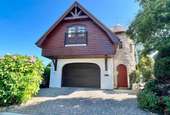
+31
Property description
The Captains Cabin and Boat House are both amazing properties, built to the highest standard by the owner, a local builder.
Based on a Swiss Chalet style, the two properties offer an abundance of space and light in every room, creating an overall
sense of grandeur and space.
The Captains Cabin is the main house, and consists of a very large lounge with a brick feature fire place, a beautiful fully
fitted kitchen with an amazing range master stove, a separate dining room, currently used as a music room, a bathroom, and laundry room, all designed with a Marine theme throughout.
On the first floor is three double bedrooms, two have stunning balconies that overlook the gardens, and a house bathroom, on the second floor is a complete separate one bedroom apartment, with its own kitchen and bathroom.
The Boat house is a separate detached unit, beautifully built in a Swiss Chalet style, with a double garage below and a superb self contained annexe above, entrance to the annexe is via an amazing granite tower, with a spiral staircase.
The accommodation consists of an open plan lounge kitchen dining room, double bedroom and a bathroom all set out in a marine theme.
Externally, both properties are surrounded by mature gardens, which are totally private and secluded, these properties have to seen to be appreciated !
A truly amazing property sat in its own private grounds, built by the owner, a local builder and stonemason, the standard of workmanship is of the highest caliber, with attention to the finest detail throughout.
The property has been designed similar to a grand Swiss chalet, with large balconies off of the master and second bedrooms, all the internal rooms are very large, creating a feeling of grandeur and space in every room.
The ground floor consists of an entrance hall, leading to a fully fitted kitchen with a large range cooker, a very large lounge with a brick fireplace, a separate dining room currently used as a music room, a house bathroom and utility room.
The first floor has a large landing servicing three double bedrooms and a bathroom, two of the master bedrooms benefit from a large balcony overlooking the garden.
Up again to the second floor, which houses a self contained unit with its own kitchen, double bed, lounge and bathroom.
Sitting next to the main house is a similar Swiss style building that houses the double garage and a superb self contained one bedroom apartment above, this is accessed by a wonderful granite tower with a spiral staircase, again, beautifully designed and built.
The Captains Cabin and the Boat House sit in the grounds of the property in a large secluded South facing garden. The properties are double glazed, and have separate oil fired central heating systems. The property had to be seen to be fully appreciated.
Based on a Swiss Chalet style, the two properties offer an abundance of space and light in every room, creating an overall
sense of grandeur and space.
The Captains Cabin is the main house, and consists of a very large lounge with a brick feature fire place, a beautiful fully
fitted kitchen with an amazing range master stove, a separate dining room, currently used as a music room, a bathroom, and laundry room, all designed with a Marine theme throughout.
On the first floor is three double bedrooms, two have stunning balconies that overlook the gardens, and a house bathroom, on the second floor is a complete separate one bedroom apartment, with its own kitchen and bathroom.
The Boat house is a separate detached unit, beautifully built in a Swiss Chalet style, with a double garage below and a superb self contained annexe above, entrance to the annexe is via an amazing granite tower, with a spiral staircase.
The accommodation consists of an open plan lounge kitchen dining room, double bedroom and a bathroom all set out in a marine theme.
Externally, both properties are surrounded by mature gardens, which are totally private and secluded, these properties have to seen to be appreciated !
A truly amazing property sat in its own private grounds, built by the owner, a local builder and stonemason, the standard of workmanship is of the highest caliber, with attention to the finest detail throughout.
The property has been designed similar to a grand Swiss chalet, with large balconies off of the master and second bedrooms, all the internal rooms are very large, creating a feeling of grandeur and space in every room.
The ground floor consists of an entrance hall, leading to a fully fitted kitchen with a large range cooker, a very large lounge with a brick fireplace, a separate dining room currently used as a music room, a house bathroom and utility room.
The first floor has a large landing servicing three double bedrooms and a bathroom, two of the master bedrooms benefit from a large balcony overlooking the garden.
Up again to the second floor, which houses a self contained unit with its own kitchen, double bed, lounge and bathroom.
Sitting next to the main house is a similar Swiss style building that houses the double garage and a superb self contained one bedroom apartment above, this is accessed by a wonderful granite tower with a spiral staircase, again, beautifully designed and built.
The Captains Cabin and the Boat House sit in the grounds of the property in a large secluded South facing garden. The properties are double glazed, and have separate oil fired central heating systems. The property had to be seen to be fully appreciated.
Interested in this property?
Council tax
First listed
Over a month agoLa Marette, Alderney
Marketed by
Hawkesford Sales & Lettings - Warwick 1 The Hughes Warwick CV34 4BJPlacebuzz mortgage repayment calculator
Monthly repayment
The Est. Mortgage is for a 25 years repayment mortgage based on a 10% deposit and a 5.5% annual interest. It is only intended as a guide. Make sure you obtain accurate figures from your lender before committing to any mortgage. Your home may be repossessed if you do not keep up repayments on a mortgage.
La Marette, Alderney - Streetview
DISCLAIMER: Property descriptions and related information displayed on this page are marketing materials provided by Hawkesford Sales & Lettings - Warwick. Placebuzz does not warrant or accept any responsibility for the accuracy or completeness of the property descriptions or related information provided here and they do not constitute property particulars. Please contact Hawkesford Sales & Lettings - Warwick for full details and further information.





