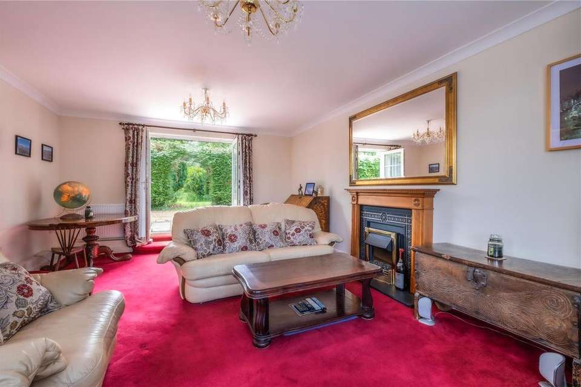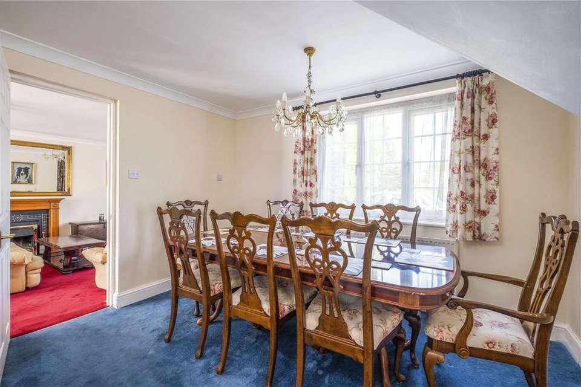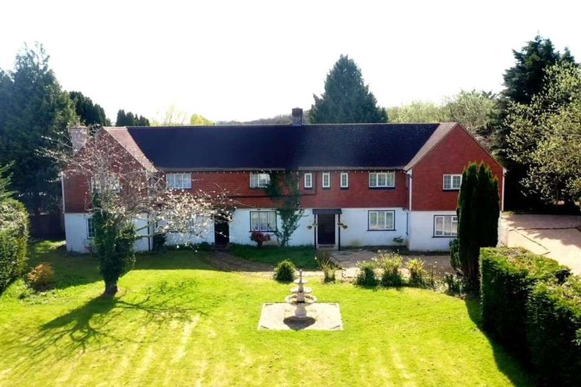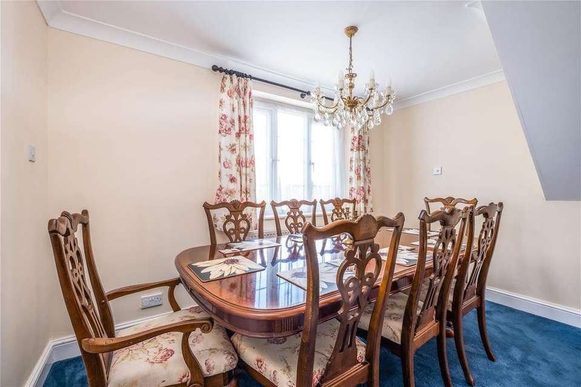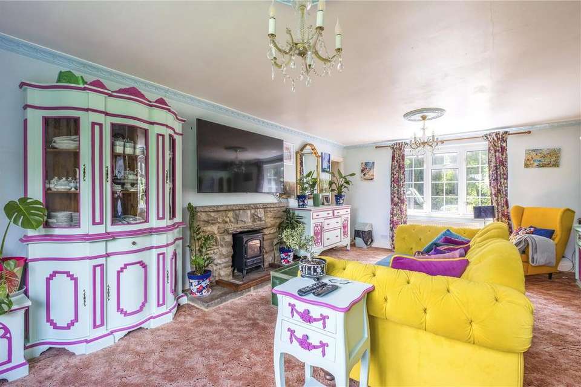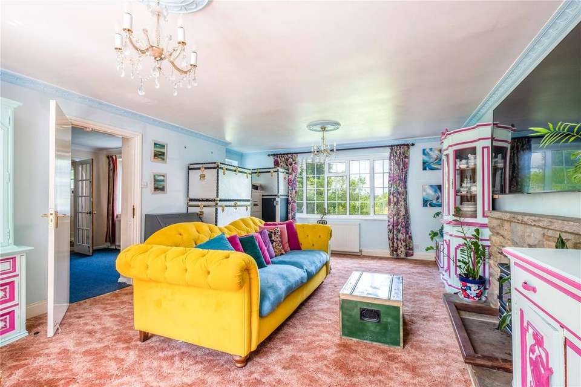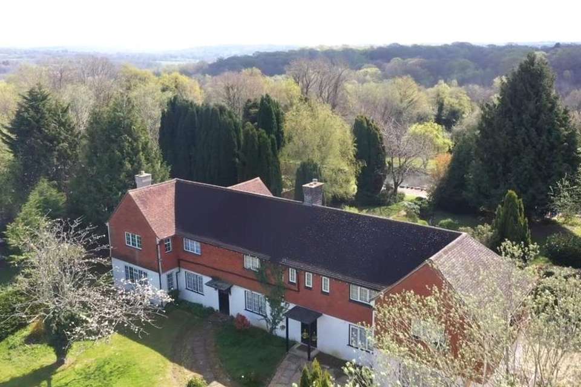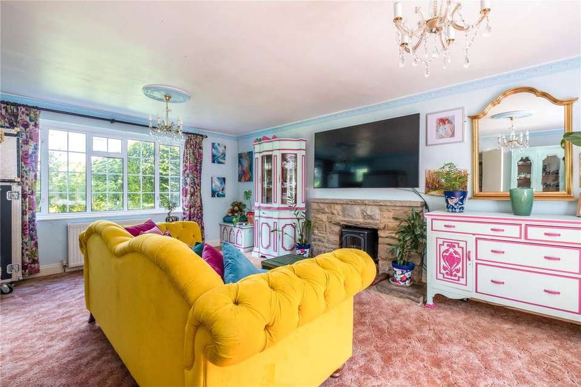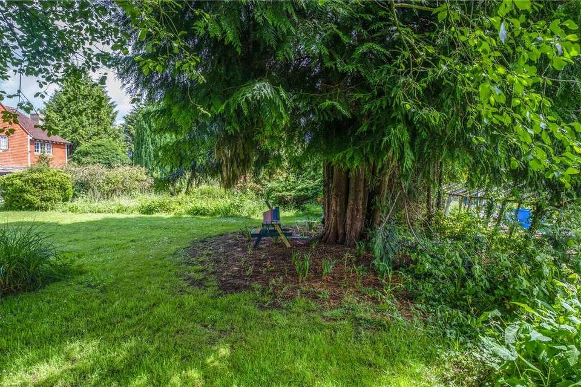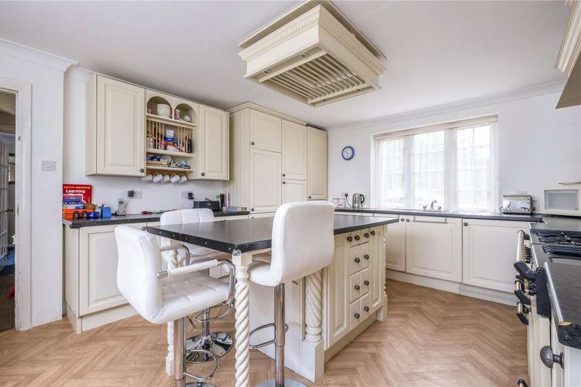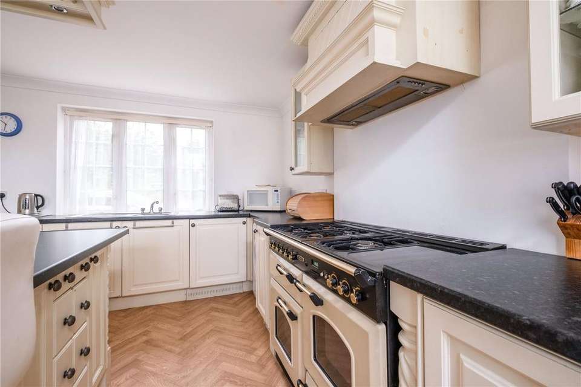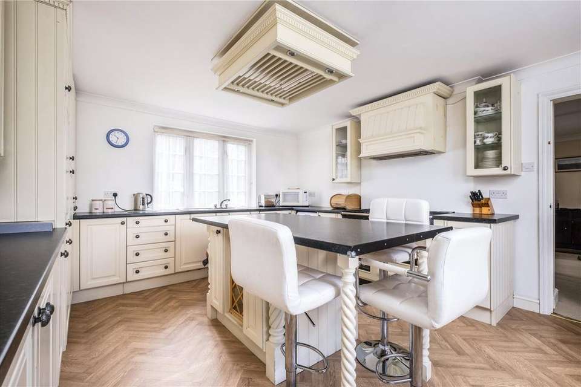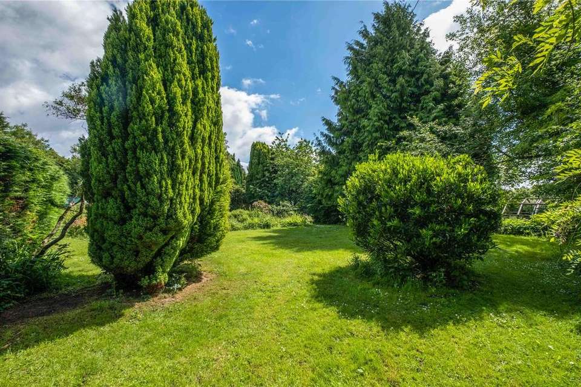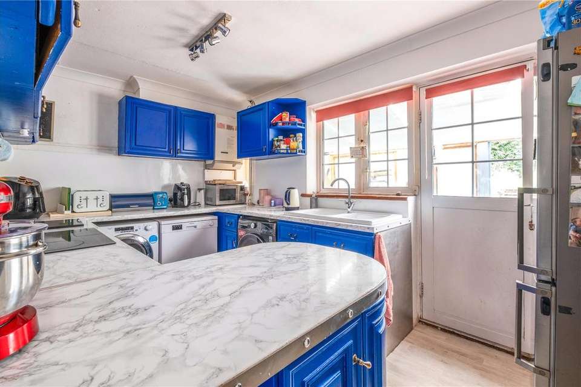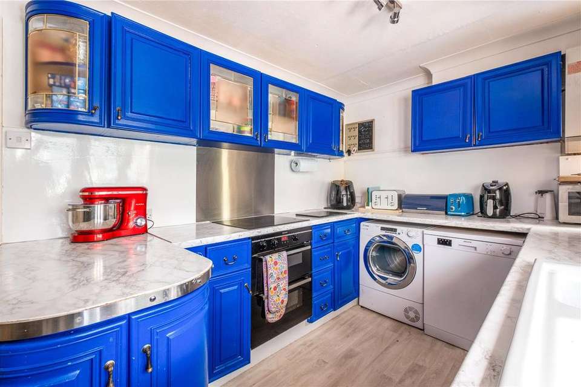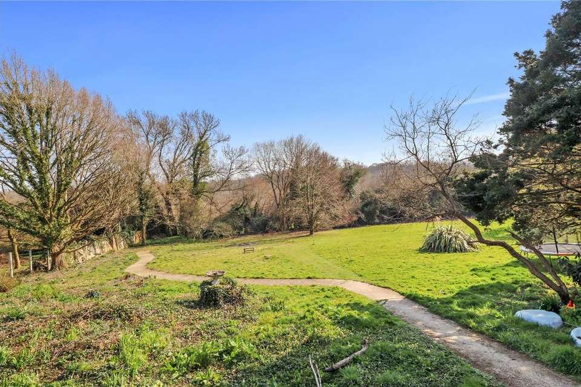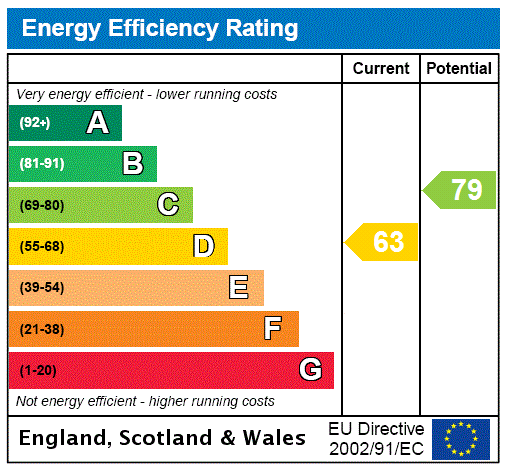7 bedroom detached house for sale
Whatlington Road, Battle, East Sussex, TN33detached house
bedrooms
Property photos
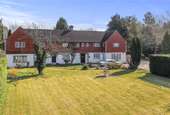
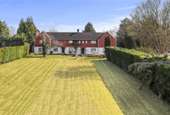
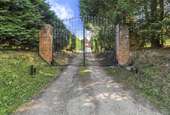
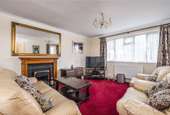
+16
Property description
GUIDE PRICE: £1,750,000-£1,850,000
VIRTUAL TOUR CAN BE SEEN HERE OR ON THE FOLEY AND NEVILLE WEBSITE.
MAIN SPECIFICATIONS: A SUBSTANTIAL DETACHED 7 BEDROOMED COUNTRY RESIDENCE SET IN CIRCA 3 ACRES IN ELEVATED POSITION WITH FAR REACHING VIEWS (WITH OPTION TO PURCHASE A FURTHER TWO ACRES )* PLANNING ALREADY GRANTED FOR A DETACHED TRIPLE GARAGE COMPLEX WITH A ONE BEDROOMED APARTMENT ABOVE WHICH HAS ALREADY BEEN STARTED TO SECURE THE PERMISSION * PRIVATE TREE LINED DRIVE WITH ELECTRIC ENTRY GATES * FRONT, SIDE AND REAR GARDENS * ACCOMMODATION ARRANGED OVER 4 FLOORS * RECEPTION HALL * LIBRARY * SITTING ROOM * KITCHEN / BREAKFAST ROOM * MORNING ROOM * UTILITY ROOM / SECOND KITCHEN * DINING ROOM * GARDEN ROOM * DRAWING ROOM * GAMES ROOM * CINEMA ROOM * MAIN BEDROOM WITH ENSUITE DRESSING ROOM AND SEPARATE ENSUITE BATHROOM / SHOWER ROOM * FURTHER ENSUITE TO BEDROOM TWO * FURTHER FAMILY BATHROOM AND FURTHER SEPARATE FAMILY SHOWER ROOM * THREE LOFT ROOM AND PLAYROOM * PERFECT FOR A LARGE FAMILY * CONVENIENTLY CLOSE TO BATTLE MAINLINE TRAIN STATION MAKING THIS PROPERTY IDEAL FOR LONDON COMMUTERS.
A very attractive substantial sized 4,152 square foot family residence set at the end of its own private security gated drive within approximately 3 acres of gardens and enjoying stunning far-reaching views over the Sussex countryside, with the option to purchase a further two acres, as well as benefiting from planning permission for a detached triple garage complex with accommodation over (which has already had the base created to secure the planning).
This wonderful sized family residence is also so adaptable with Its current accommodation arranged over 4 floors, as well as having two staircases and numerous bathrooms / shower rooms. In our opinion, these attributes makes this warm and inviting family home also ideal for entertaining or even having generous amounts of space for either a teenage or elderly relative to have their own private suite or portion of the house and therefore able to incorporate an internal annex of sorts with total ease.
Furthermore, the extensive gravelled driveway and parking areas, makes it easy for numerous family members and visitors to park and manoeuvrer their vehicles with ease.
SITUATION: Located in a wonderful elevated semi-rural position set off Whatlington Road near Battle and enjoying absolutely stunning far reaching country views, this property is considered perfect for London commuters, especially with both the Crowhurst and Battle mainline train stations within only a short drive away.
Depending upon educational needs, there is an abundant variety of reputable teaching institutions to choose from within the general locality, including Battle Abbey, Eastbourne College, Mayfield School for Girls, Tonbridge School for Boys and Bede’s to name but a few.
Although Battle offers excellent shopping and leisure facilities, Tunbridge Wells and Eastbourne are also within a convenient drive away, which are able to offer an even greater choice if needed.
With sailing on the coast and numerous golf courses nearby, as well as a network of cycling routes and bridleways, in addition to amazing country walks all the way to the South Downs National Park, it is no surprise that London buyers are so keen to purchase properties in this particular part of Sussex.
ACCOMMODATION:
RECEPTION HALL: Panelled front door into reception hall with radiators and wall mounted security entry phone system, coved ceiling, double glazed window to rear.
CLOAKROOM: Comprising of a W.C., wash basin, radiator, window.
LIBRARY: Approached from reception hall with radiator, coved ceiling and double-glazed window with front aspect and wonderful views.
SITTING ROOM: Approached from library. A double aspect room with radiators coved ceiling, double glazed doors opening to the rear gardens, further double-glazed window with aspect to front garden and views beyond of the countryside.
KITCHEN / BREAKFAST ROOM: A double aspect room, radiator, range of cupboard and base units with work surfaces over, central island and breakfast bar, space for cooker, hood over, sink unit, integrated dishwasher, double glazed window with aspect over rear gardens, further double-glazed window with aspect over the front gardens and wonderful rural views beyond.
INNER HALLWAY: With radiator, door leading to 2nd cloakroom, 2nd staircase to first floor landing, door to morning room.
MORNING ROOM: With double doors, radiator, coved ceiling, double glazed window with aspect to front garden and wonderful far-reaching views beyond.
DINING ROOM: A double aspect room with radiators, feature fireplace with wood burner, double glazed window with aspect to front and lovely views beyond, further double-glazed window with aspect to rear garden. Door to drawing room.
DRAWING ROOM WITH ADJOINING 2ND CLOAKROOM: With radiator and window with aspect to rear garden.
UTILITY ROOM: Comprising of a range of cupboard and base units with work surfaces over and fitted sink and spaces for appliances, door to garden room.
GARDEN ROOM: With windows over looking rear garden.
ACCOMMODATION FIRST FLOOR: From the main staircase leading up from the main reception hall, you come to the first-floor landing with radiator, access to 2nd floor large loft accommodation. Double glazed window with wonderful breath-taking views of the front grounds and far-reaching aspect of the Sussex countryside.
BEDROOM 0NE WITH ENSUITE DRESSING ROOM AND ENSUITE BATHROOM / SHOWER ROOM: A double sized and triple aspect room with coved ceiling, radiators, window with aspect over front garden with wonderful breath taking far reaching rural views beyond, further double-glazed window with views of the rear gardens and far-reaching rural views beyond. Doors to ensuite dressing room and separate ensuite bathroom / shower room.
ENSUITE DRESSING ROOM: With cupboards, radiator and double-glazed window with aspect to front garden.
ENSUITE BATHROOM / SHOWER ROOM: Comprising of a panelled bath, W.C., separate shower cubicle with glazed sides and tiled walls and shower control system, wash basin with vanity cupboard under, towel rail, mirror cabinet, double glazed window with aspect over rear gardens and wonderful views beyond.
BEDROOM TWO WITH ENSUITE BATHROOM: With fitted wardrobe cupboard, radiator, double glazed window with aspect over the front garden and beyond of the distant countryside. Door to ensuite.
ENSUITE BATHROOM / SHOWER ROOM TO DEBROOM TWO: Comprising of panelled bath with shower system and screen, W,C., wash basin with vanity cupboard under, tiled walls, double glazed window with aspect to rear and wonderful views beyond.
BEDROOM THREE: A double sized and doble aspect room, radiator, double glazed window with aspect to front and views beyond of the countryside, further double-glazed window with aspect to rear and wonderful rural views beyond. Door to inner landing.
INNER LANDING: Approached also by secondary staircase from downstairs secondary entrance. With doors leading off to family bathroom and bedrooms 4, 5, 6 and 7.
FAMILY BATHROOM: Comprising of a panelled bath with tiled walls, wash basin, W.C., chrome wall mounted heated towel rail. Double glazed window.
BEDROOM FOUR: A double sized room, with coved ceiling, radiator and double-glazed window with aspect over front garden and far-reaching rural views beyond.
BEDROOM FIVE: A double sized room with radiator and double-glazed window with aspect over the rear garden and views beyond,
FAMILY SHOWER ROOM: Comprising of a double sized shower with shower control system. Wash basin, double glazed window with aspect to rear.
BEDROOM SIX: A double sized room with radiator, coved ceiling and double-glazed window with aspect over the rear garden and views beyond of countryside.
BEDROOM SEVEN: A double sized room with radiator and double-glazed window with aspect over the front gardens and fabulous views of the distant countryside.
2ND FLOOR ACCOMMODATION: Comprises of two loft rooms and a playroom.
LOWER GROUND FLOOR ACCOMMODATION: Approached by stairs from the library with side window to the rear garden.
GAMES ROOM: With radiators and coved ceiling, further door to cinema room.
CINEMA ROOM: With coved ceiling, radiator, double glazed window.
OUTSIDE: This attractive family home has approximately 3 acres of gardens and grounds with extensive lawns to both the front and rear.
The rear gardens are presently comprised of lawns, numerous varieties of mature and young trees, various shrubs, a number of stocked flower and rose borders in addition to a wonderful walled garden.
Overall, the rear garden extends to about 2 acres and has ample space for a swimming pool and tennis court to be incorporated, if required.
Behind the large rear gardens there are mature hedges and beyond the rear boundary grass grazing paddocks and far-reaching rural views.
FRONT GARDENS: Arranged also as mainly lawned areas, with mature hedging and wonderful rural views beyond. In addition, to the left side there are further mature trees aligning the private electric front gated gravel driveway which leads up to the parking and turning areas.
*PLEASE NOTE THAT THERE IS A FURTHER TWO ACRES AVAILABLE BY SEPARATE NEGOTIATION*
COUNCIL TAX BAND: F
VIRTUAL TOUR CAN BE SEEN HERE OR ON THE FOLEY AND NEVILLE WEBSITE.
MAIN SPECIFICATIONS: A SUBSTANTIAL DETACHED 7 BEDROOMED COUNTRY RESIDENCE SET IN CIRCA 3 ACRES IN ELEVATED POSITION WITH FAR REACHING VIEWS (WITH OPTION TO PURCHASE A FURTHER TWO ACRES )* PLANNING ALREADY GRANTED FOR A DETACHED TRIPLE GARAGE COMPLEX WITH A ONE BEDROOMED APARTMENT ABOVE WHICH HAS ALREADY BEEN STARTED TO SECURE THE PERMISSION * PRIVATE TREE LINED DRIVE WITH ELECTRIC ENTRY GATES * FRONT, SIDE AND REAR GARDENS * ACCOMMODATION ARRANGED OVER 4 FLOORS * RECEPTION HALL * LIBRARY * SITTING ROOM * KITCHEN / BREAKFAST ROOM * MORNING ROOM * UTILITY ROOM / SECOND KITCHEN * DINING ROOM * GARDEN ROOM * DRAWING ROOM * GAMES ROOM * CINEMA ROOM * MAIN BEDROOM WITH ENSUITE DRESSING ROOM AND SEPARATE ENSUITE BATHROOM / SHOWER ROOM * FURTHER ENSUITE TO BEDROOM TWO * FURTHER FAMILY BATHROOM AND FURTHER SEPARATE FAMILY SHOWER ROOM * THREE LOFT ROOM AND PLAYROOM * PERFECT FOR A LARGE FAMILY * CONVENIENTLY CLOSE TO BATTLE MAINLINE TRAIN STATION MAKING THIS PROPERTY IDEAL FOR LONDON COMMUTERS.
A very attractive substantial sized 4,152 square foot family residence set at the end of its own private security gated drive within approximately 3 acres of gardens and enjoying stunning far-reaching views over the Sussex countryside, with the option to purchase a further two acres, as well as benefiting from planning permission for a detached triple garage complex with accommodation over (which has already had the base created to secure the planning).
This wonderful sized family residence is also so adaptable with Its current accommodation arranged over 4 floors, as well as having two staircases and numerous bathrooms / shower rooms. In our opinion, these attributes makes this warm and inviting family home also ideal for entertaining or even having generous amounts of space for either a teenage or elderly relative to have their own private suite or portion of the house and therefore able to incorporate an internal annex of sorts with total ease.
Furthermore, the extensive gravelled driveway and parking areas, makes it easy for numerous family members and visitors to park and manoeuvrer their vehicles with ease.
SITUATION: Located in a wonderful elevated semi-rural position set off Whatlington Road near Battle and enjoying absolutely stunning far reaching country views, this property is considered perfect for London commuters, especially with both the Crowhurst and Battle mainline train stations within only a short drive away.
Depending upon educational needs, there is an abundant variety of reputable teaching institutions to choose from within the general locality, including Battle Abbey, Eastbourne College, Mayfield School for Girls, Tonbridge School for Boys and Bede’s to name but a few.
Although Battle offers excellent shopping and leisure facilities, Tunbridge Wells and Eastbourne are also within a convenient drive away, which are able to offer an even greater choice if needed.
With sailing on the coast and numerous golf courses nearby, as well as a network of cycling routes and bridleways, in addition to amazing country walks all the way to the South Downs National Park, it is no surprise that London buyers are so keen to purchase properties in this particular part of Sussex.
ACCOMMODATION:
RECEPTION HALL: Panelled front door into reception hall with radiators and wall mounted security entry phone system, coved ceiling, double glazed window to rear.
CLOAKROOM: Comprising of a W.C., wash basin, radiator, window.
LIBRARY: Approached from reception hall with radiator, coved ceiling and double-glazed window with front aspect and wonderful views.
SITTING ROOM: Approached from library. A double aspect room with radiators coved ceiling, double glazed doors opening to the rear gardens, further double-glazed window with aspect to front garden and views beyond of the countryside.
KITCHEN / BREAKFAST ROOM: A double aspect room, radiator, range of cupboard and base units with work surfaces over, central island and breakfast bar, space for cooker, hood over, sink unit, integrated dishwasher, double glazed window with aspect over rear gardens, further double-glazed window with aspect over the front gardens and wonderful rural views beyond.
INNER HALLWAY: With radiator, door leading to 2nd cloakroom, 2nd staircase to first floor landing, door to morning room.
MORNING ROOM: With double doors, radiator, coved ceiling, double glazed window with aspect to front garden and wonderful far-reaching views beyond.
DINING ROOM: A double aspect room with radiators, feature fireplace with wood burner, double glazed window with aspect to front and lovely views beyond, further double-glazed window with aspect to rear garden. Door to drawing room.
DRAWING ROOM WITH ADJOINING 2ND CLOAKROOM: With radiator and window with aspect to rear garden.
UTILITY ROOM: Comprising of a range of cupboard and base units with work surfaces over and fitted sink and spaces for appliances, door to garden room.
GARDEN ROOM: With windows over looking rear garden.
ACCOMMODATION FIRST FLOOR: From the main staircase leading up from the main reception hall, you come to the first-floor landing with radiator, access to 2nd floor large loft accommodation. Double glazed window with wonderful breath-taking views of the front grounds and far-reaching aspect of the Sussex countryside.
BEDROOM 0NE WITH ENSUITE DRESSING ROOM AND ENSUITE BATHROOM / SHOWER ROOM: A double sized and triple aspect room with coved ceiling, radiators, window with aspect over front garden with wonderful breath taking far reaching rural views beyond, further double-glazed window with views of the rear gardens and far-reaching rural views beyond. Doors to ensuite dressing room and separate ensuite bathroom / shower room.
ENSUITE DRESSING ROOM: With cupboards, radiator and double-glazed window with aspect to front garden.
ENSUITE BATHROOM / SHOWER ROOM: Comprising of a panelled bath, W.C., separate shower cubicle with glazed sides and tiled walls and shower control system, wash basin with vanity cupboard under, towel rail, mirror cabinet, double glazed window with aspect over rear gardens and wonderful views beyond.
BEDROOM TWO WITH ENSUITE BATHROOM: With fitted wardrobe cupboard, radiator, double glazed window with aspect over the front garden and beyond of the distant countryside. Door to ensuite.
ENSUITE BATHROOM / SHOWER ROOM TO DEBROOM TWO: Comprising of panelled bath with shower system and screen, W,C., wash basin with vanity cupboard under, tiled walls, double glazed window with aspect to rear and wonderful views beyond.
BEDROOM THREE: A double sized and doble aspect room, radiator, double glazed window with aspect to front and views beyond of the countryside, further double-glazed window with aspect to rear and wonderful rural views beyond. Door to inner landing.
INNER LANDING: Approached also by secondary staircase from downstairs secondary entrance. With doors leading off to family bathroom and bedrooms 4, 5, 6 and 7.
FAMILY BATHROOM: Comprising of a panelled bath with tiled walls, wash basin, W.C., chrome wall mounted heated towel rail. Double glazed window.
BEDROOM FOUR: A double sized room, with coved ceiling, radiator and double-glazed window with aspect over front garden and far-reaching rural views beyond.
BEDROOM FIVE: A double sized room with radiator and double-glazed window with aspect over the rear garden and views beyond,
FAMILY SHOWER ROOM: Comprising of a double sized shower with shower control system. Wash basin, double glazed window with aspect to rear.
BEDROOM SIX: A double sized room with radiator, coved ceiling and double-glazed window with aspect over the rear garden and views beyond of countryside.
BEDROOM SEVEN: A double sized room with radiator and double-glazed window with aspect over the front gardens and fabulous views of the distant countryside.
2ND FLOOR ACCOMMODATION: Comprises of two loft rooms and a playroom.
LOWER GROUND FLOOR ACCOMMODATION: Approached by stairs from the library with side window to the rear garden.
GAMES ROOM: With radiators and coved ceiling, further door to cinema room.
CINEMA ROOM: With coved ceiling, radiator, double glazed window.
OUTSIDE: This attractive family home has approximately 3 acres of gardens and grounds with extensive lawns to both the front and rear.
The rear gardens are presently comprised of lawns, numerous varieties of mature and young trees, various shrubs, a number of stocked flower and rose borders in addition to a wonderful walled garden.
Overall, the rear garden extends to about 2 acres and has ample space for a swimming pool and tennis court to be incorporated, if required.
Behind the large rear gardens there are mature hedges and beyond the rear boundary grass grazing paddocks and far-reaching rural views.
FRONT GARDENS: Arranged also as mainly lawned areas, with mature hedging and wonderful rural views beyond. In addition, to the left side there are further mature trees aligning the private electric front gated gravel driveway which leads up to the parking and turning areas.
*PLEASE NOTE THAT THERE IS A FURTHER TWO ACRES AVAILABLE BY SEPARATE NEGOTIATION*
COUNCIL TAX BAND: F
Council tax
First listed
Over a month agoEnergy Performance Certificate
Whatlington Road, Battle, East Sussex, TN33
Placebuzz mortgage repayment calculator
Monthly repayment
The Est. Mortgage is for a 25 years repayment mortgage based on a 10% deposit and a 5.5% annual interest. It is only intended as a guide. Make sure you obtain accurate figures from your lender before committing to any mortgage. Your home may be repossessed if you do not keep up repayments on a mortgage.
Whatlington Road, Battle, East Sussex, TN33 - Streetview
DISCLAIMER: Property descriptions and related information displayed on this page are marketing materials provided by Foley and Neville Estate Agents. Placebuzz does not warrant or accept any responsibility for the accuracy or completeness of the property descriptions or related information provided here and they do not constitute property particulars. Please contact Foley and Neville Estate Agents for full details and further information.




