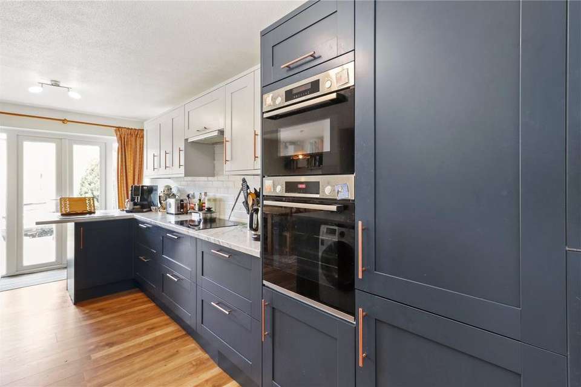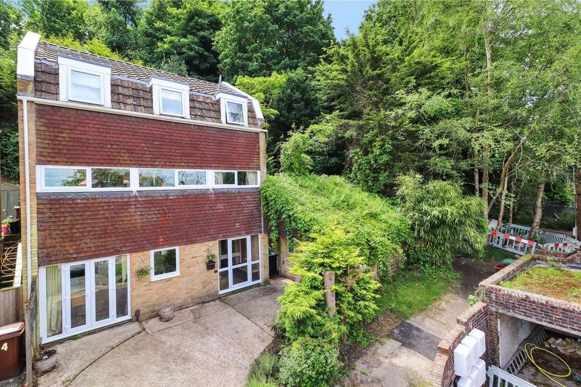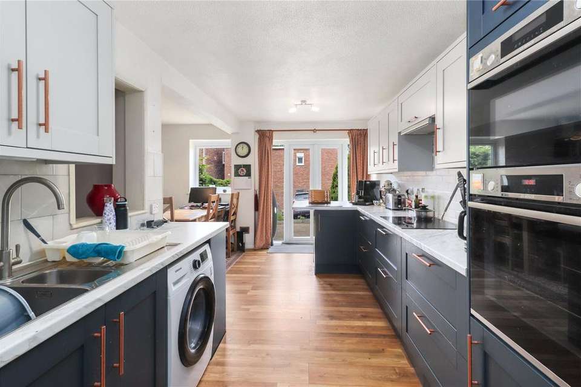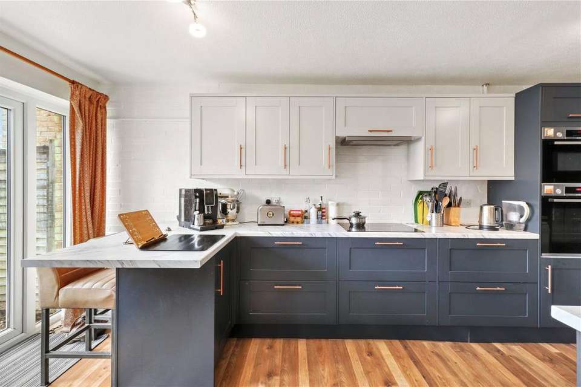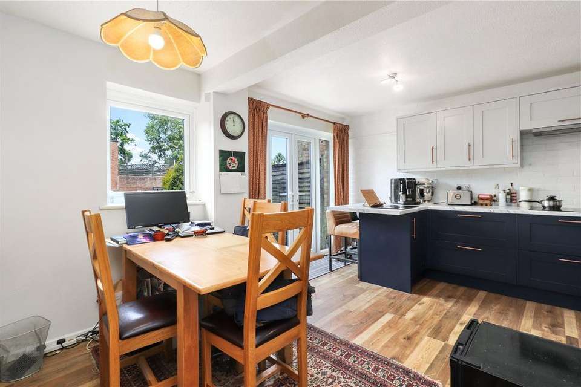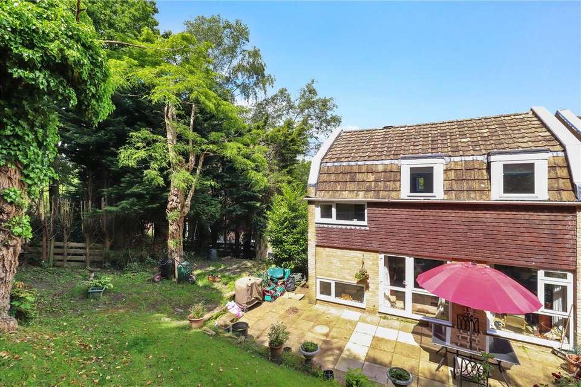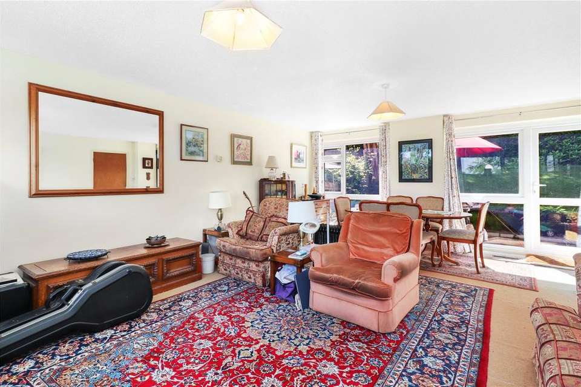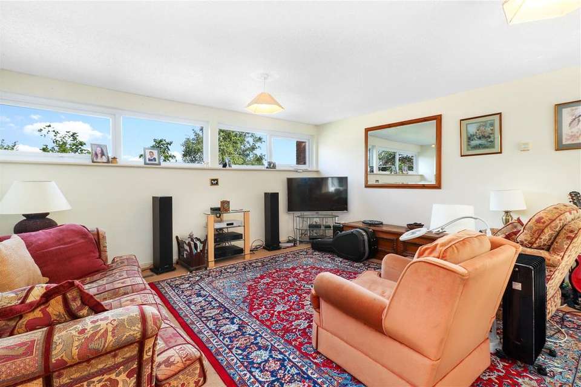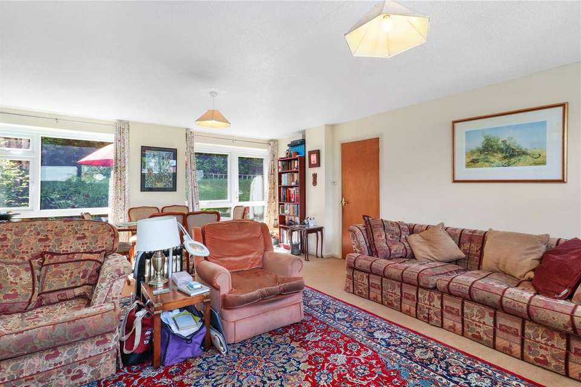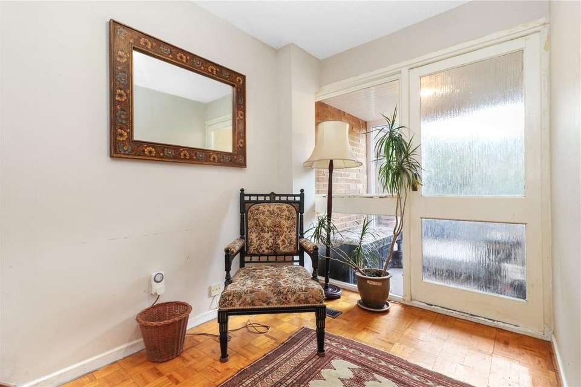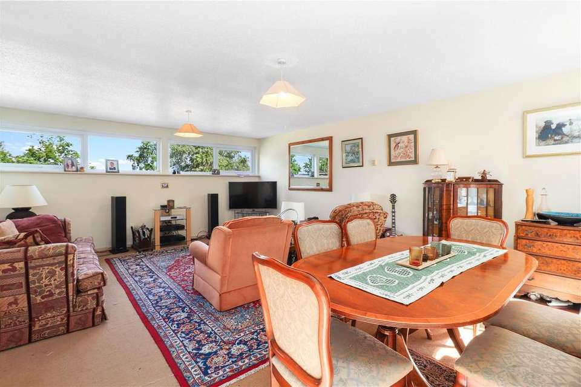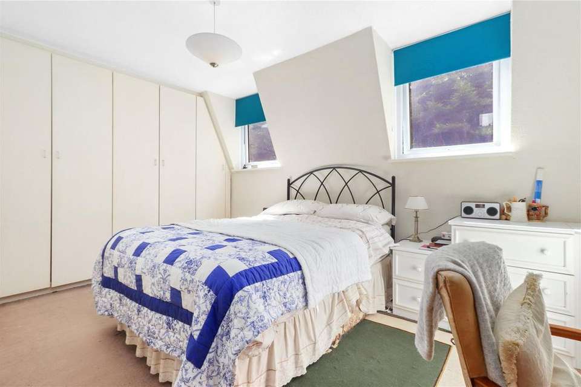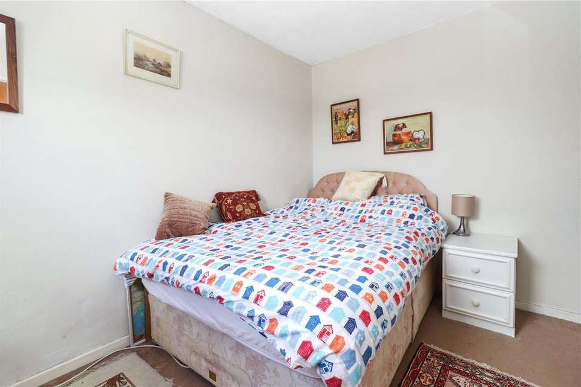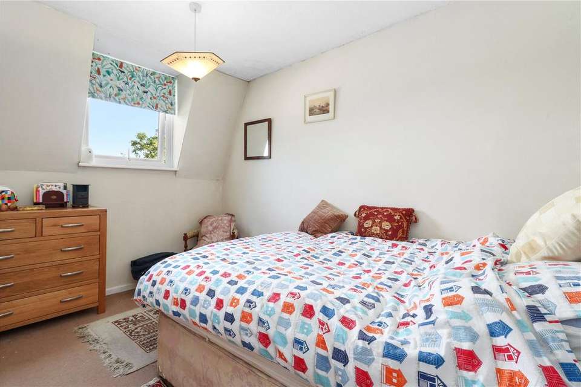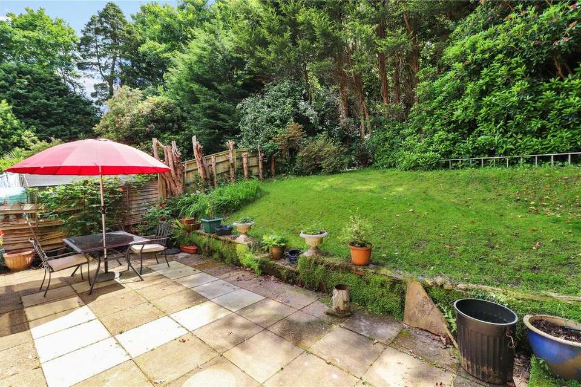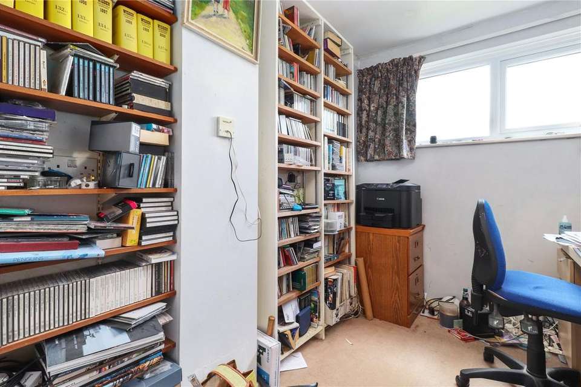4 bedroom detached house for sale
Essex Close, Tunbridge Wells, Kent, TN2detached house
bedrooms
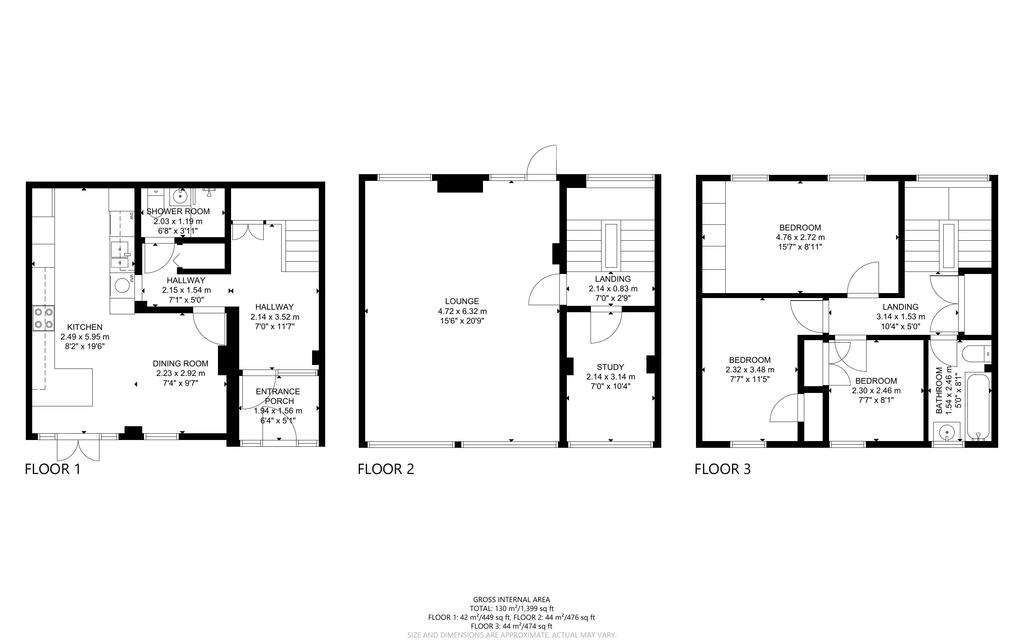
Property photos

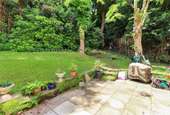
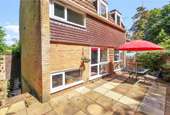
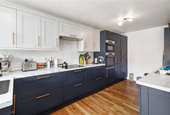
+16
Property description
GUIDE PRICE: £695,000-720,000
SEE THE VIRTUAL TOUR HERE OR ON THE FOLEY AND NEVILLE WEBSITE
MAIN SPECIFICATIONS: SET IN THE HEART OF ROYAL TUNBRIDGE WELLS * VERY QUIET CLOSE OF 5 HOUSES * A FOUR BEDROOMED DETACHED FAMILY HOME SET OVER THREE FLOORS * LUXURY FITTED KITCHEN LEADING TO DINING AREA WITH ENGINEERED WOOD FLOORING * SPACIOUS LOUNGE * GROUND FLOOR CLOAKROOM/SHOWER ROOM * FAMILY BATHROOM * ELEVATED ESTABLISHED GARDEN * LARGE GARAGE * OFF ROAD PARKING FOR FURTHER 2 VEHICLES * PART BOARDED LOFT * WARM AIR CENTRAL HEATING * MAINS DRAINAGE.
A rare opportunity to purchase a spacious family home with 4 bedrooms and a large garden in a quiet close. The property has a newly fitted luxury kitchen, dining area, large spacious lounge, warm air central heating and double glazing throughout.
SITUATION: Located in the popular commuter town of Tunbridge Wells with good links to mainline train stations to London. This makes it perfect for a city commuter or even as a weekend house.
Tunbridge Wells has a busy shopping centre plus a lovely variety of local artisan shops and other useful facilities. There is also a good road network to reach other country towns, including Sevenoaks and Battle.
Depending upon educational needs there are numerous reputable schools to choose from.
ACCOMMODATION: Fully glazed front door leading into the light and airy reception hall with ceiling light, warm air vent, stairs to first floor landing;
KITCHEN / DINING ROOM: A recently fitted luxury kitchen comprising sink unit with drainer and mixer tap, fitted double oven and grill, induction hob with extractor fan above, space for fridge/freezer, dishwasher and washing machine.
CLOAKROOM/SHOWER ROOM: comprising pedestal wash basin and W.C., shower cubicle, radiator.
STAIRS LEADING TO THE FIRST FLOOR:-
FIRST FLOOR ACCOMMODATION: Stairs from main reception hall leading to the first-floor landing with ceiling lights, leading to bedroom one.
BEDROOM ONE/STUDY: A double sized room with warm air vent, ceiling light and window with views to the front of the property.
LOUNGE:- A very light and airy large lounge with warm air vents, ceiling lights and views to the front and back of the property, also comprises of a single double glazed door leading to the back garden with a patio/sun terrace.
STAIRS LEADING TO 2ND FLOOR AND FURTHER 3 BEDROOMS:-
BEDROOM TWO:- A double sized bedroom, warm air vent, ceiling light, fitted wardrobes, views to the front of the property.
BEDROOM THREE:- A double sized bedroom, warm air vent, ceiling light, fitted wardrobes, views to the front of the property.
BEDROOM FOUR/OFFICE:- A single sized bedroom with warm air vent, ceiling light, views to the back elevation of the property.
FAMILY BATHROOM:- With tiled walls, bath with hand held shower head, mixer taps, W.C., wash basin, warm air vent, ceiling light.
OUTSIDE: Comprises front and back gardens
BACK GARDEN:- Enjoys an elevated secluded position with mature shrubs and trees, mostly laid to lawn
OVER SIZED SINGLE GARAGE & OFF ROAD PARKING FOR 2 VEHICLES
SEE THE VIRTUAL TOUR HERE OR ON THE FOLEY AND NEVILLE WEBSITE
MAIN SPECIFICATIONS: SET IN THE HEART OF ROYAL TUNBRIDGE WELLS * VERY QUIET CLOSE OF 5 HOUSES * A FOUR BEDROOMED DETACHED FAMILY HOME SET OVER THREE FLOORS * LUXURY FITTED KITCHEN LEADING TO DINING AREA WITH ENGINEERED WOOD FLOORING * SPACIOUS LOUNGE * GROUND FLOOR CLOAKROOM/SHOWER ROOM * FAMILY BATHROOM * ELEVATED ESTABLISHED GARDEN * LARGE GARAGE * OFF ROAD PARKING FOR FURTHER 2 VEHICLES * PART BOARDED LOFT * WARM AIR CENTRAL HEATING * MAINS DRAINAGE.
A rare opportunity to purchase a spacious family home with 4 bedrooms and a large garden in a quiet close. The property has a newly fitted luxury kitchen, dining area, large spacious lounge, warm air central heating and double glazing throughout.
SITUATION: Located in the popular commuter town of Tunbridge Wells with good links to mainline train stations to London. This makes it perfect for a city commuter or even as a weekend house.
Tunbridge Wells has a busy shopping centre plus a lovely variety of local artisan shops and other useful facilities. There is also a good road network to reach other country towns, including Sevenoaks and Battle.
Depending upon educational needs there are numerous reputable schools to choose from.
ACCOMMODATION: Fully glazed front door leading into the light and airy reception hall with ceiling light, warm air vent, stairs to first floor landing;
KITCHEN / DINING ROOM: A recently fitted luxury kitchen comprising sink unit with drainer and mixer tap, fitted double oven and grill, induction hob with extractor fan above, space for fridge/freezer, dishwasher and washing machine.
CLOAKROOM/SHOWER ROOM: comprising pedestal wash basin and W.C., shower cubicle, radiator.
STAIRS LEADING TO THE FIRST FLOOR:-
FIRST FLOOR ACCOMMODATION: Stairs from main reception hall leading to the first-floor landing with ceiling lights, leading to bedroom one.
BEDROOM ONE/STUDY: A double sized room with warm air vent, ceiling light and window with views to the front of the property.
LOUNGE:- A very light and airy large lounge with warm air vents, ceiling lights and views to the front and back of the property, also comprises of a single double glazed door leading to the back garden with a patio/sun terrace.
STAIRS LEADING TO 2ND FLOOR AND FURTHER 3 BEDROOMS:-
BEDROOM TWO:- A double sized bedroom, warm air vent, ceiling light, fitted wardrobes, views to the front of the property.
BEDROOM THREE:- A double sized bedroom, warm air vent, ceiling light, fitted wardrobes, views to the front of the property.
BEDROOM FOUR/OFFICE:- A single sized bedroom with warm air vent, ceiling light, views to the back elevation of the property.
FAMILY BATHROOM:- With tiled walls, bath with hand held shower head, mixer taps, W.C., wash basin, warm air vent, ceiling light.
OUTSIDE: Comprises front and back gardens
BACK GARDEN:- Enjoys an elevated secluded position with mature shrubs and trees, mostly laid to lawn
OVER SIZED SINGLE GARAGE & OFF ROAD PARKING FOR 2 VEHICLES
Council tax
First listed
Over a month agoEssex Close, Tunbridge Wells, Kent, TN2
Placebuzz mortgage repayment calculator
Monthly repayment
The Est. Mortgage is for a 25 years repayment mortgage based on a 10% deposit and a 5.5% annual interest. It is only intended as a guide. Make sure you obtain accurate figures from your lender before committing to any mortgage. Your home may be repossessed if you do not keep up repayments on a mortgage.
Essex Close, Tunbridge Wells, Kent, TN2 - Streetview
DISCLAIMER: Property descriptions and related information displayed on this page are marketing materials provided by Foley and Neville Estate Agents. Placebuzz does not warrant or accept any responsibility for the accuracy or completeness of the property descriptions or related information provided here and they do not constitute property particulars. Please contact Foley and Neville Estate Agents for full details and further information.




