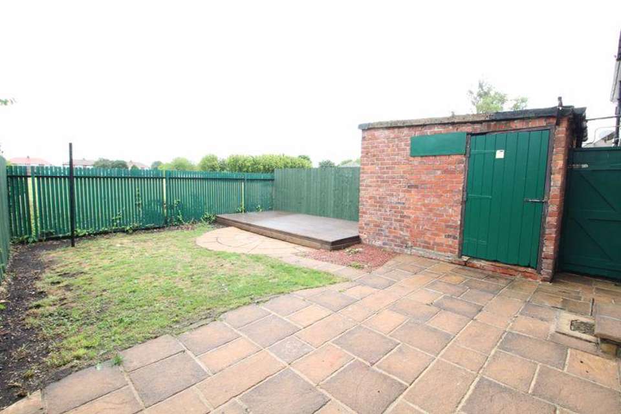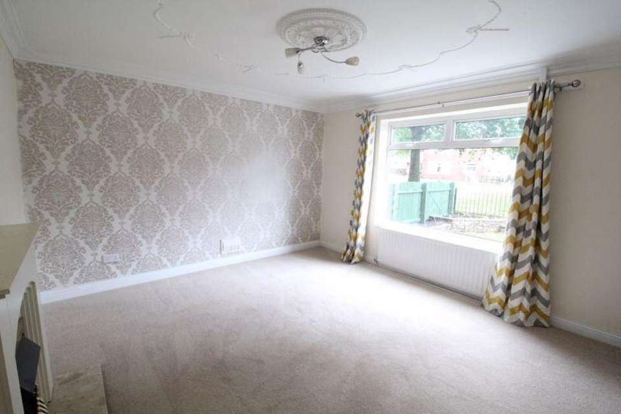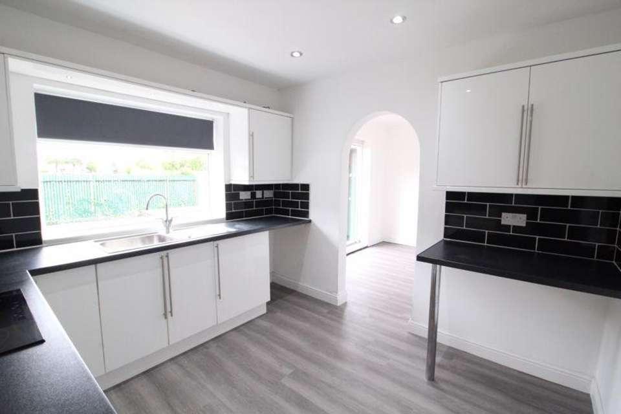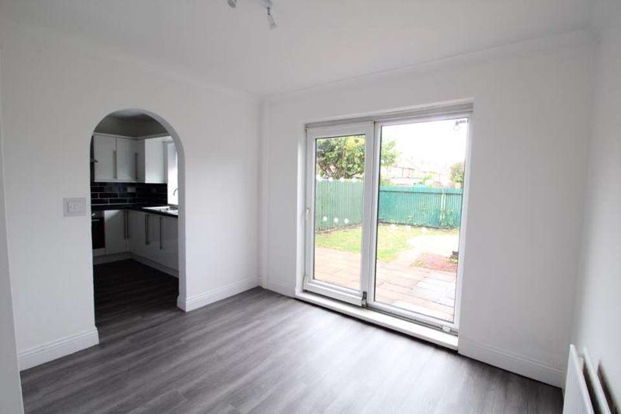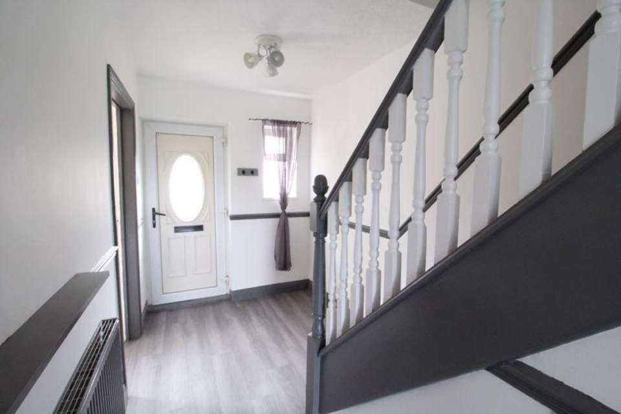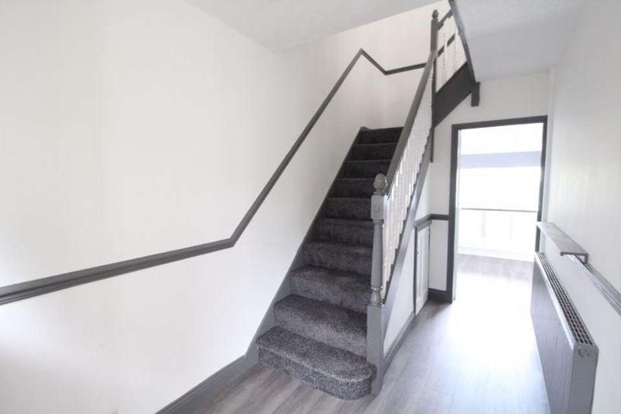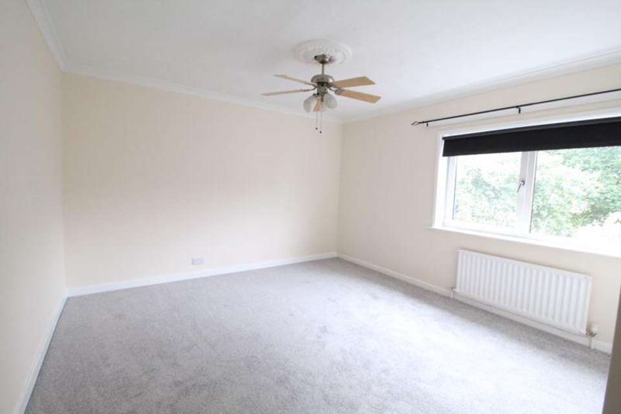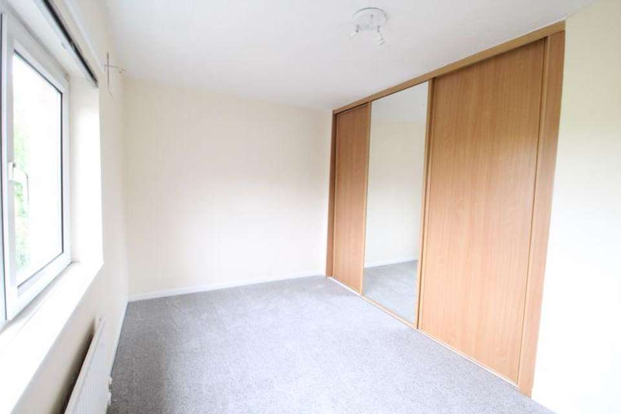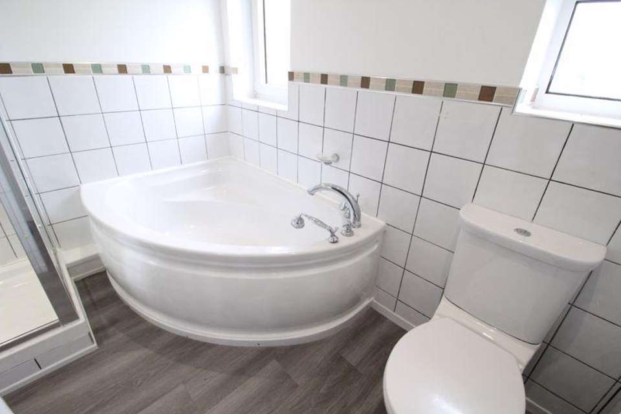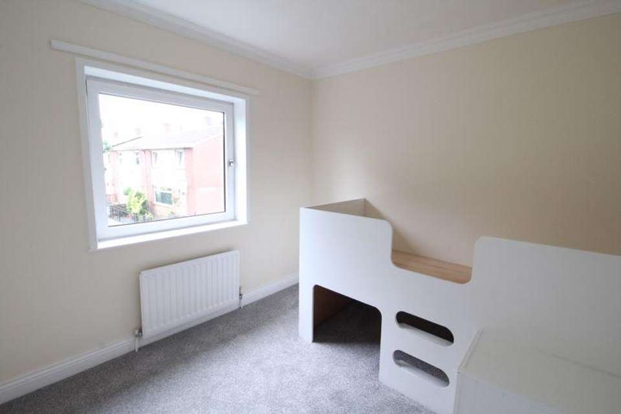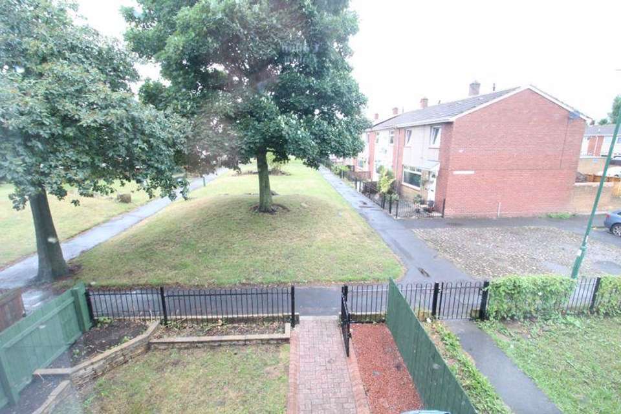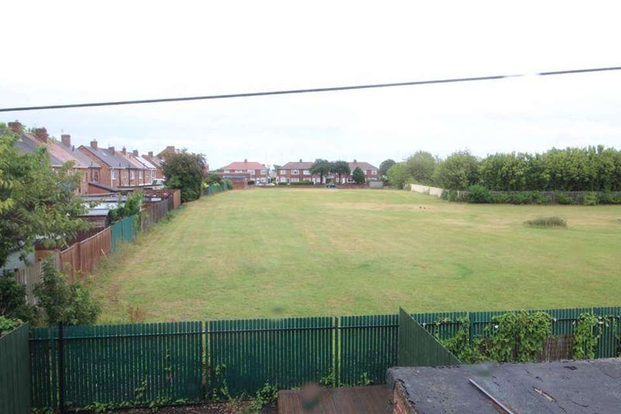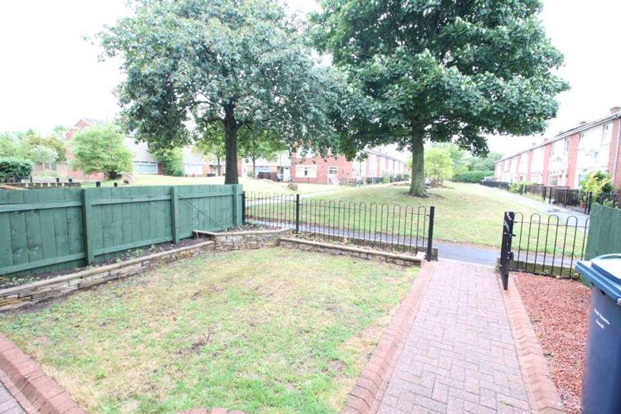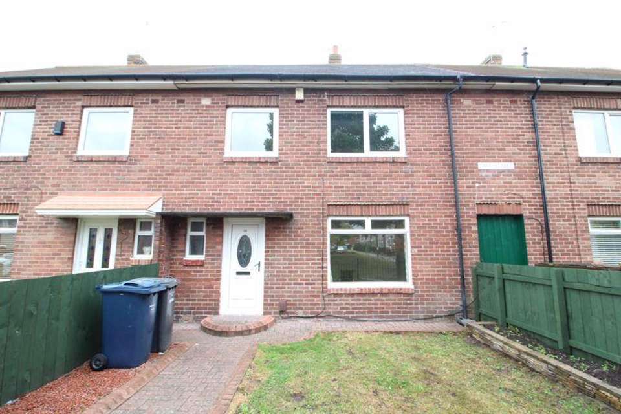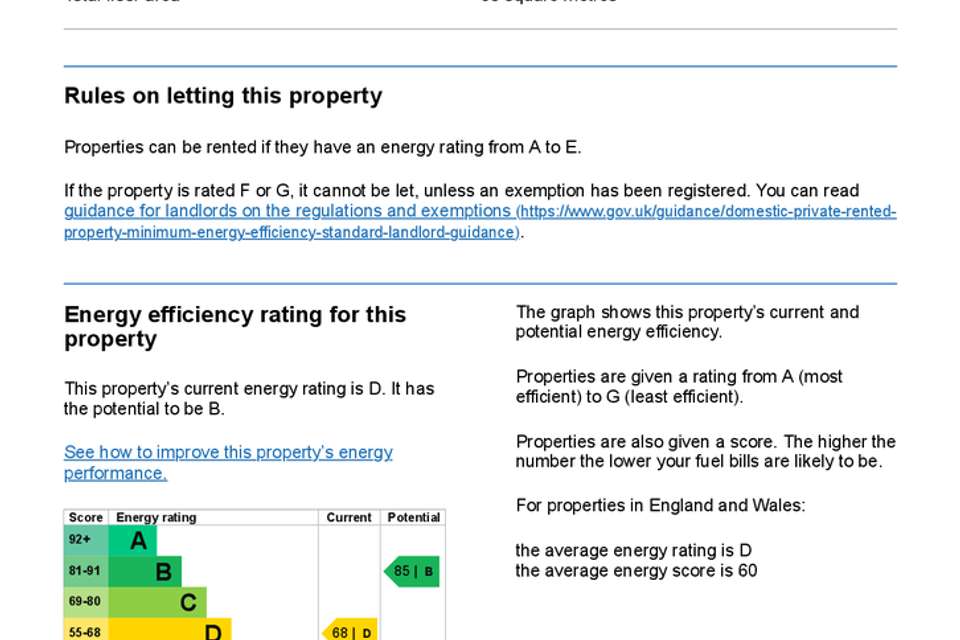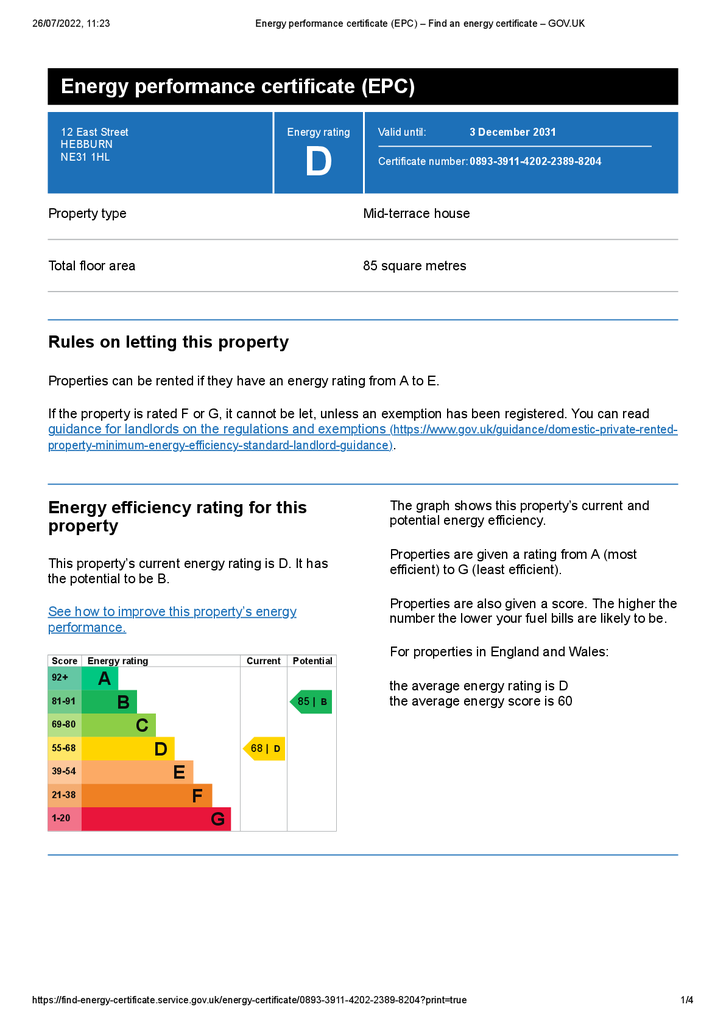3 bedroom terraced house for sale
East Street, Hebburnterraced house
bedrooms
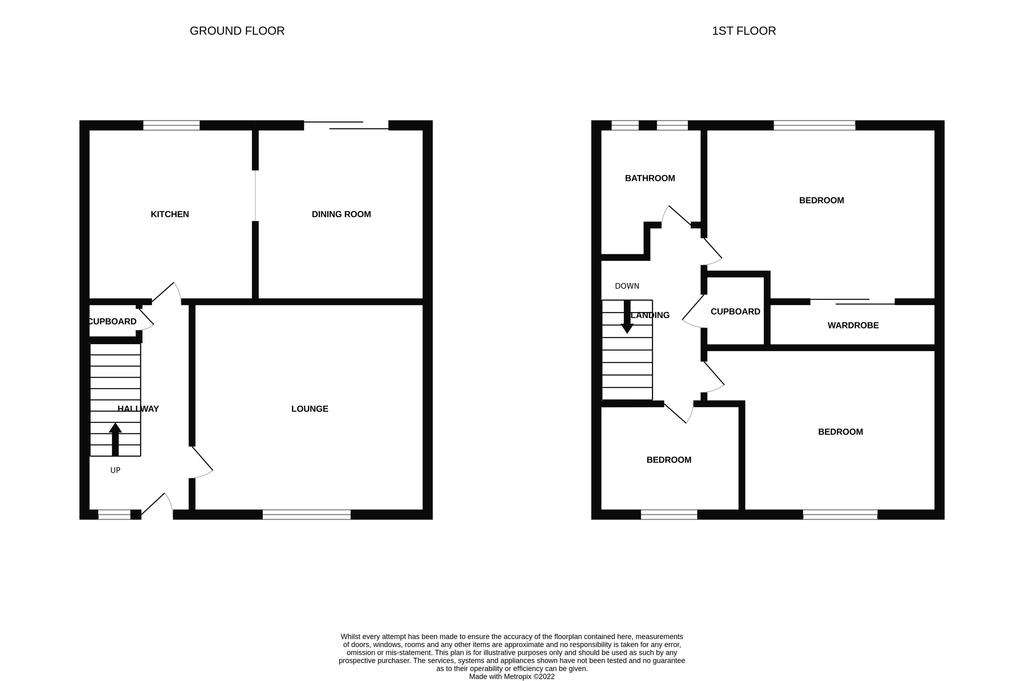
Property photos

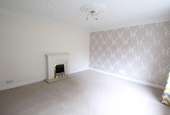
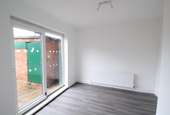
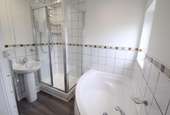
+15
Property description
Residing in an EXCELLENT LOCATION for local schools, bus routes and within WALKING DISTANCE to Hebburn town centre with Asda supermarket and Hebburn Metro with links to Newcastle and South Shields. On entering the property is an entrance hallway, lounge, kitchen and dining room. To the first floor is a family bathroom and three bedrooms. Externally is pedestrianised to the front with LAWN and planted borders. To the rear lies a paved patio, lawn, DECKED AREA, brick built outhouse and archway with access to the front. Viewings come highly recommended! Call Chase Holmes today for more information.
Entrance
Via UPVC double glazed door.
Hallway
With stairs to first floor landing, under stair storage cupboard, Karndean flooring and radiator.
Lounge - 12' 5'' x 13' 9'' (3.79m x 4.19m)
With UPVC double glazed window, coving to ceiling, ceiling rose, radiator and electric fire with marble hearth and feature surround.
Kitchen - 9' 8'' x 9' 11'' (2.95m x 3.03m)
Range of wall and floor units with contrasting work surfaces, electric hob, electric oven, stainless steel chimney hood, stainless steel sink with mixer tap and drainer, plumbing for washing machine, breakfast bar, splash back tiles, spotlights to ceiling, LED lighting, Karndean flooring, UPVC double glazed window and archway to dining room.
Dining Room - 10' 3'' x 10' 1'' (3.12m x 3.07m)
With coving to ceiling, storage cupboard, Karndean flooring, radiator and UPVC double glazed patio doors to rear.
First Floor Landing
With dado rail, loft access and storage cupboard housing combi boiler.
Bathroom - 8' 1'' x 7' 4'' (2.46m x 2.24m)
White three piece suite with stand in shower cubicle with overhead electric shower, glass shower door, pedestal hand wash basin with mixer tap, corner bath with mixer tap, low level WC, two windows, spotlights to ceiling, plastic cladding to ceiling, extractor fan and chrome heated towel rail.
Bedroom Two - 14' 3'' x 10' 2'' (4.34m x 3.10m)
With UPVC double glazed window, sliding door fitted wardrobes and radiator.
Master Bedroom - 14' 4'' x 12' 5'' (4.38m x 3.78m)
With UPVC double glazed window, coving to ceiling, ceiling rose and radiator.
Bedroom Three
With UPVC double glazed window, coving to ceiling, built in cabin bed and radiator.
Front External
Pedestrianised with lawn, block paved path and planted borders.
Rear External
With paved patio, lawn, decked area, brick built outhouse, archway with access to front and fenced boundaries.
Material Information
•Tenure - Freehold•Length of lease - N/A •Annual ground rent amount - N/A•Ground rent review period - N/A•Annual service charge amount - N/A•Service charge review period - N/A•Council tax band - A
Council Tax Band: A
Tenure: Freehold
Entrance
Via UPVC double glazed door.
Hallway
With stairs to first floor landing, under stair storage cupboard, Karndean flooring and radiator.
Lounge - 12' 5'' x 13' 9'' (3.79m x 4.19m)
With UPVC double glazed window, coving to ceiling, ceiling rose, radiator and electric fire with marble hearth and feature surround.
Kitchen - 9' 8'' x 9' 11'' (2.95m x 3.03m)
Range of wall and floor units with contrasting work surfaces, electric hob, electric oven, stainless steel chimney hood, stainless steel sink with mixer tap and drainer, plumbing for washing machine, breakfast bar, splash back tiles, spotlights to ceiling, LED lighting, Karndean flooring, UPVC double glazed window and archway to dining room.
Dining Room - 10' 3'' x 10' 1'' (3.12m x 3.07m)
With coving to ceiling, storage cupboard, Karndean flooring, radiator and UPVC double glazed patio doors to rear.
First Floor Landing
With dado rail, loft access and storage cupboard housing combi boiler.
Bathroom - 8' 1'' x 7' 4'' (2.46m x 2.24m)
White three piece suite with stand in shower cubicle with overhead electric shower, glass shower door, pedestal hand wash basin with mixer tap, corner bath with mixer tap, low level WC, two windows, spotlights to ceiling, plastic cladding to ceiling, extractor fan and chrome heated towel rail.
Bedroom Two - 14' 3'' x 10' 2'' (4.34m x 3.10m)
With UPVC double glazed window, sliding door fitted wardrobes and radiator.
Master Bedroom - 14' 4'' x 12' 5'' (4.38m x 3.78m)
With UPVC double glazed window, coving to ceiling, ceiling rose and radiator.
Bedroom Three
With UPVC double glazed window, coving to ceiling, built in cabin bed and radiator.
Front External
Pedestrianised with lawn, block paved path and planted borders.
Rear External
With paved patio, lawn, decked area, brick built outhouse, archway with access to front and fenced boundaries.
Material Information
•Tenure - Freehold•Length of lease - N/A •Annual ground rent amount - N/A•Ground rent review period - N/A•Annual service charge amount - N/A•Service charge review period - N/A•Council tax band - A
Council Tax Band: A
Tenure: Freehold
Council tax
First listed
Over a month agoEnergy Performance Certificate
East Street, Hebburn
Placebuzz mortgage repayment calculator
Monthly repayment
The Est. Mortgage is for a 25 years repayment mortgage based on a 10% deposit and a 5.5% annual interest. It is only intended as a guide. Make sure you obtain accurate figures from your lender before committing to any mortgage. Your home may be repossessed if you do not keep up repayments on a mortgage.
East Street, Hebburn - Streetview
DISCLAIMER: Property descriptions and related information displayed on this page are marketing materials provided by Chase Holmes Sales - Hebburn. Placebuzz does not warrant or accept any responsibility for the accuracy or completeness of the property descriptions or related information provided here and they do not constitute property particulars. Please contact Chase Holmes Sales - Hebburn for full details and further information.





