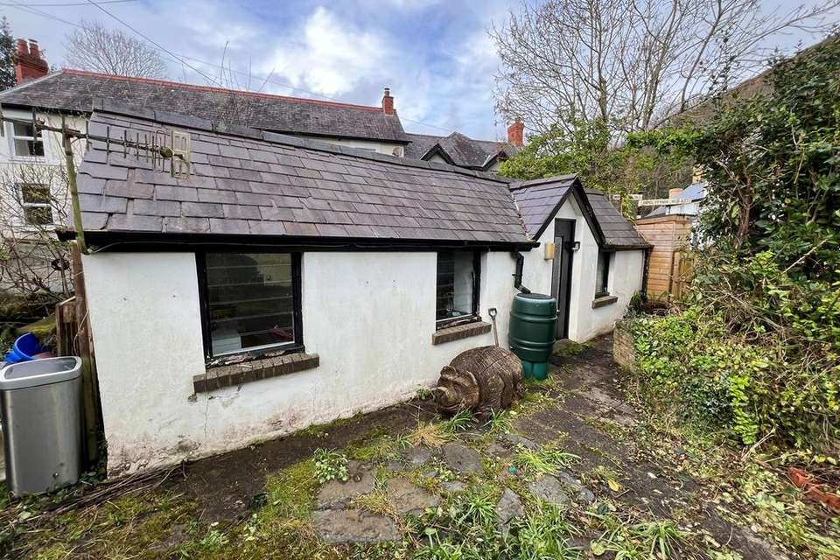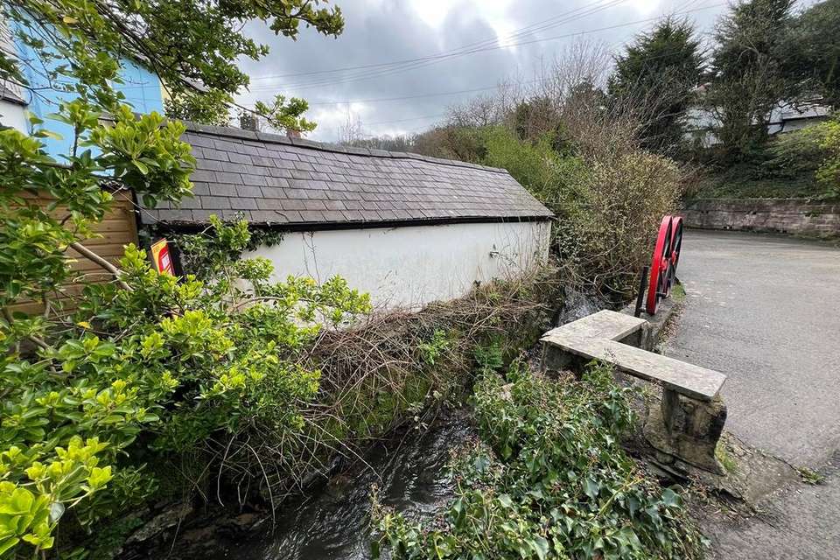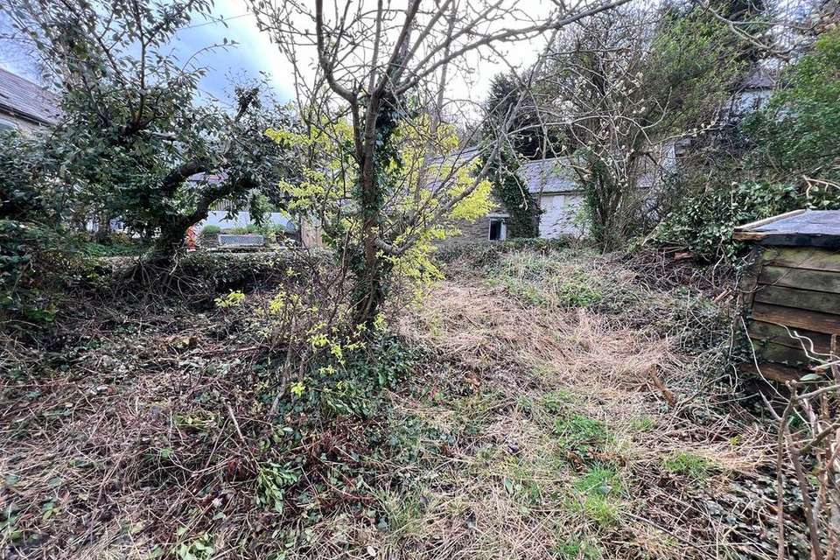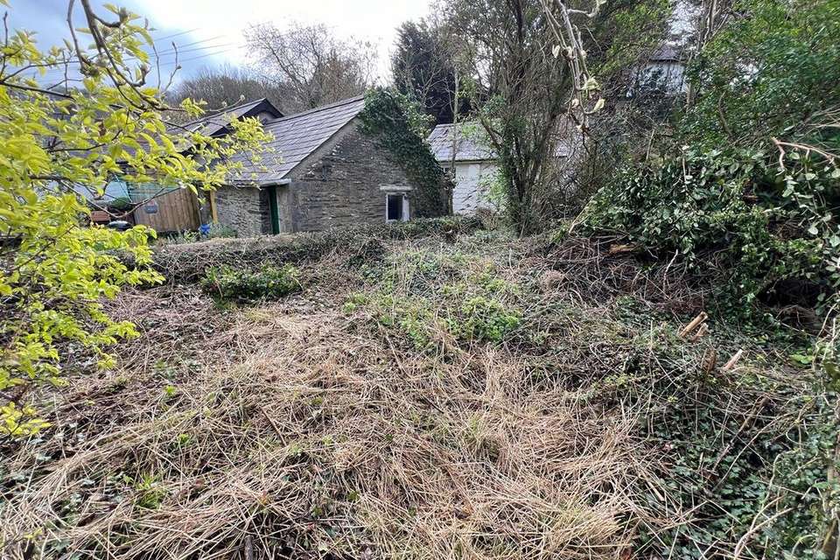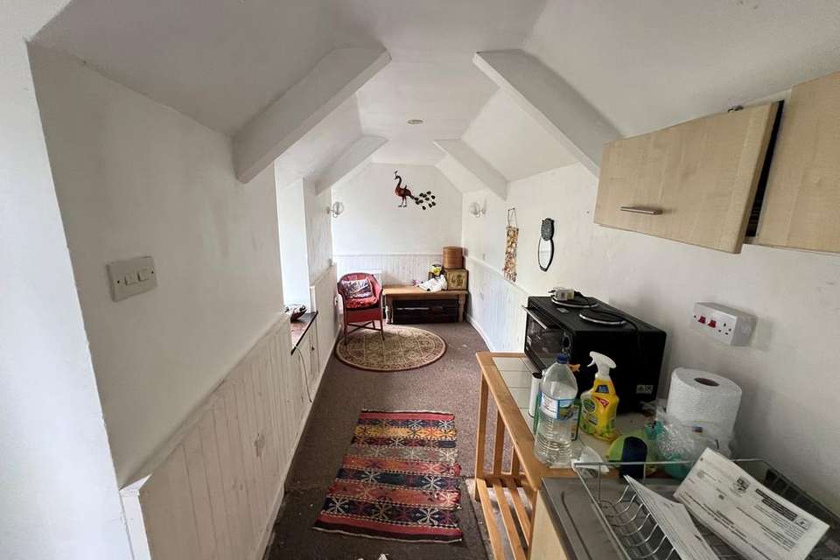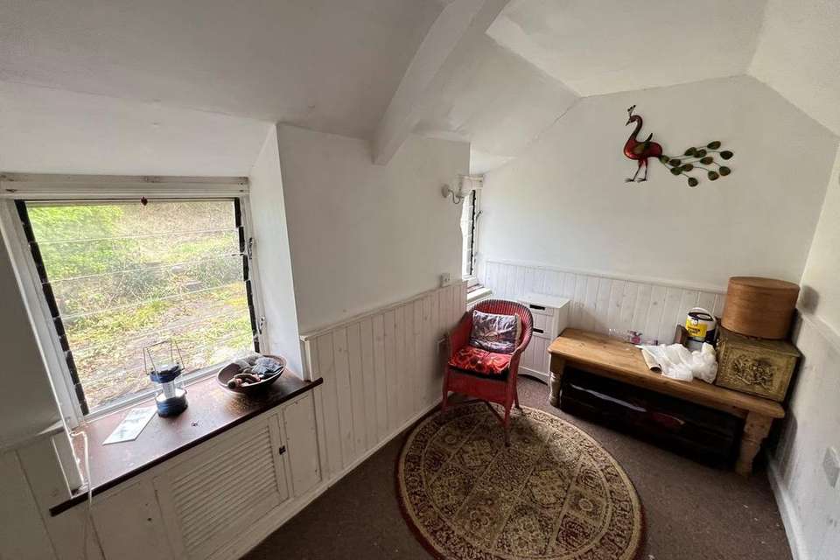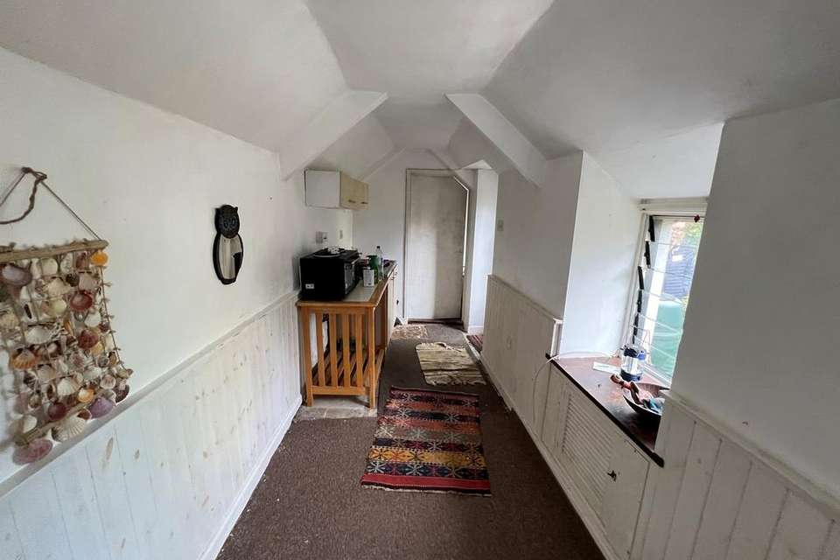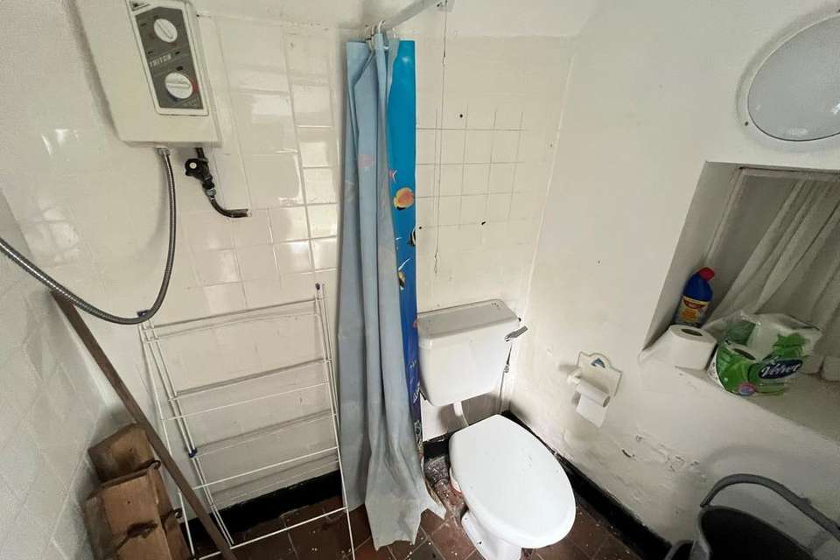£45,000
Est. Mortgage £206 per month*
1 bedroom chalet for sale
Ceredigion, SA44Property description
* TO BE SOLD BY ONLINE AUCTION*This Auction will be held by our joint Auctioneers - Auction House Wales * Online Bidding will open at 12 noon Monday 1st May 2024**A Rare Opportunity*Detached Chalet*Traditionally built with slate roof*1 Room plus Wet Room*Outside Extensive Garden and Patio (Approx 140 sq m)*10 Minutes Walk Sea Front*Popular Coastal Resort of Llangrannog with its lovely sandy beach pub and eating houses and access to the All Wales Coastal Path*Also convenient to many other popular and picturesque seaside villages and coves along this West Wales Heritage coastline. An easy reach of the larger Marketing and Amenity Centres of the area.
No Services Connected at present. We believe there is a historic connection to the Mains Sewerage. Our understanding is that this and the neighbouring cottage were originally one property with the same supplies of electricity and water connected to both properties. The cottage was subsequently sold and at that time the services to this property was severed. Potential purchasers must make their own enquiries as to the availability/feasibility for new connections to services. Council Tax Band A.
GENERAL
GUIDE PRICE
Guide prices are issued as an indication of the expected sale price which could be higher or lower. The reserve price which is confidential to the Vendor and the Auctioneer is the minimum amount at which the Vendor will sell the property for and will be within a range of guide prices quoted or within 10% of a fixed guide price. The guide price can be subject to change.
AUCTION GUIDANCE
The property will be offered for sale subject to the conditions of sale and unless previously sold or withdrawn and a Legal Pack will be available prior to the Auction for inspection. For further information on the Auction process please see Auction House Guide
REGISTER TO BID AND LEGAL PACK
We ADVISE ALL Parties to contact/visit to register to bid and to also download the Legal Pack once available
THE ACCOMMODATION
Open Plan Bed/Sitting Room/Kitchen
17' 0" x 5' 5" (5.18m x 1.65m) with half glazed entrance door, kitchenette with base units, stainless steel sink unit, electric storage heater, vaulted ceiling. 2 Front aspect windows.
Door to -
Wet Room
5' 5" x 4' 0" (1.65m x 1.22m) has a Triton electric shower unit, low level flush toilet, pedestal wash hand basin with mixer taps, opaque window to front, quarry tiled floor.
EXTERNALLY
The Grounds.
A good sized area of garden mainly laid down to patio slabs and with a Cedarwood Garden Shed.
(Please see boundaries as marked in Red on Identification Plan. (Land Registry Title No CYM263543).
No Services Connected at present. We believe there is a historic connection to the Mains Sewerage. Our understanding is that this and the neighbouring cottage were originally one property with the same supplies of electricity and water connected to both properties. The cottage was subsequently sold and at that time the services to this property was severed. Potential purchasers must make their own enquiries as to the availability/feasibility for new connections to services. Council Tax Band A.
GENERAL
GUIDE PRICE
Guide prices are issued as an indication of the expected sale price which could be higher or lower. The reserve price which is confidential to the Vendor and the Auctioneer is the minimum amount at which the Vendor will sell the property for and will be within a range of guide prices quoted or within 10% of a fixed guide price. The guide price can be subject to change.
AUCTION GUIDANCE
The property will be offered for sale subject to the conditions of sale and unless previously sold or withdrawn and a Legal Pack will be available prior to the Auction for inspection. For further information on the Auction process please see Auction House Guide
REGISTER TO BID AND LEGAL PACK
We ADVISE ALL Parties to contact/visit to register to bid and to also download the Legal Pack once available
THE ACCOMMODATION
Open Plan Bed/Sitting Room/Kitchen
17' 0" x 5' 5" (5.18m x 1.65m) with half glazed entrance door, kitchenette with base units, stainless steel sink unit, electric storage heater, vaulted ceiling. 2 Front aspect windows.
Door to -
Wet Room
5' 5" x 4' 0" (1.65m x 1.22m) has a Triton electric shower unit, low level flush toilet, pedestal wash hand basin with mixer taps, opaque window to front, quarry tiled floor.
EXTERNALLY
The Grounds.
A good sized area of garden mainly laid down to patio slabs and with a Cedarwood Garden Shed.
(Please see boundaries as marked in Red on Identification Plan. (Land Registry Title No CYM263543).
Property photos
Council tax
First listed
Over a month agoEnergy Performance Certificate
Ceredigion, SA44
Ceredigion, SA44 - Streetview
DISCLAIMER: Property descriptions and related information displayed on this page are marketing materials provided by Morgan & Davies - Aberaeron. Placebuzz does not warrant or accept any responsibility for the accuracy or completeness of the property descriptions or related information provided here and they do not constitute property particulars. Please contact Morgan & Davies - Aberaeron for full details and further information.
