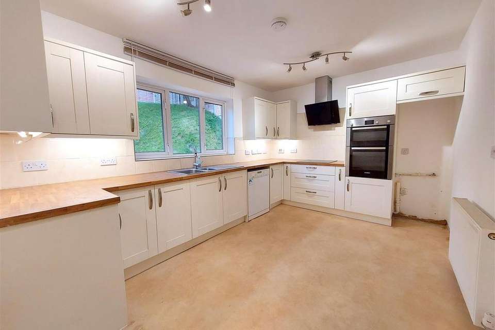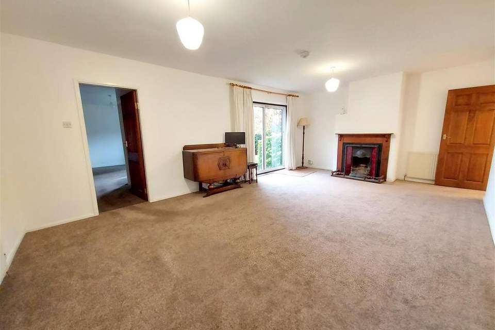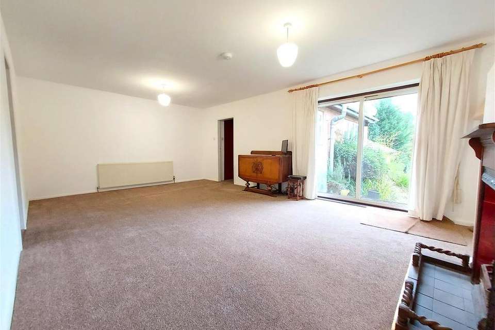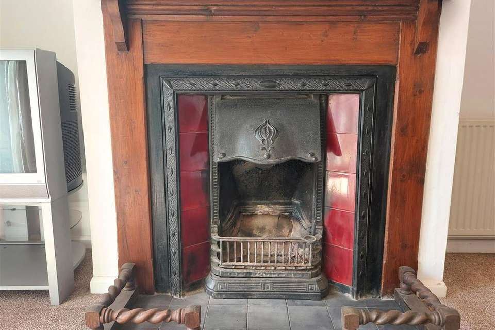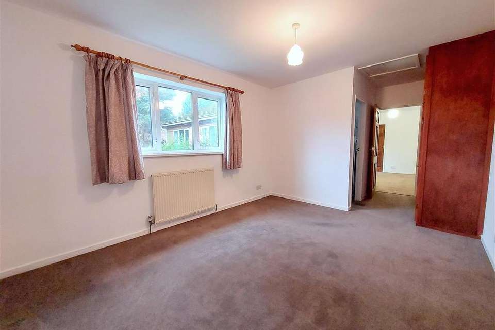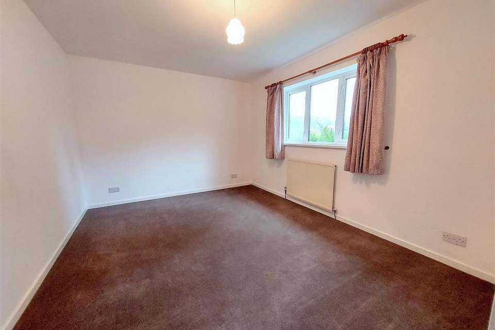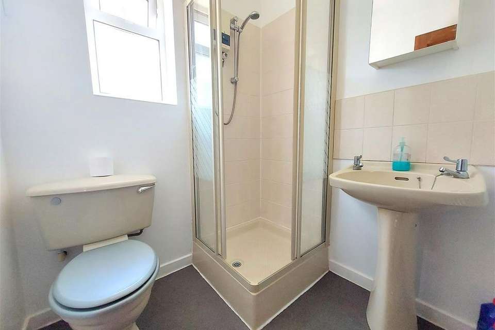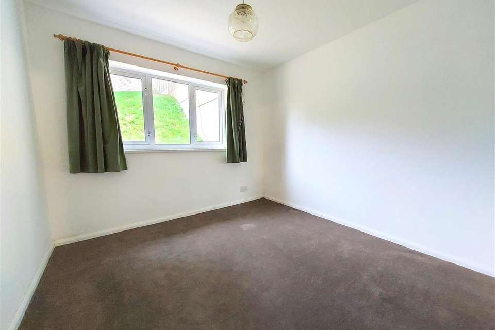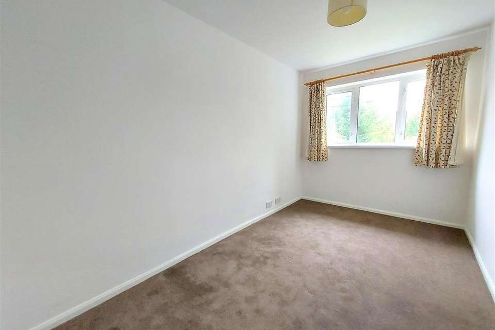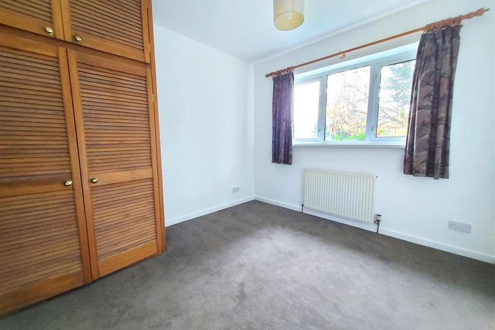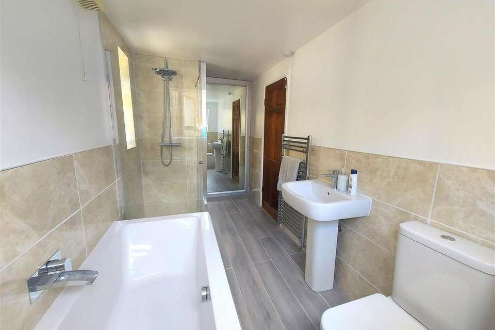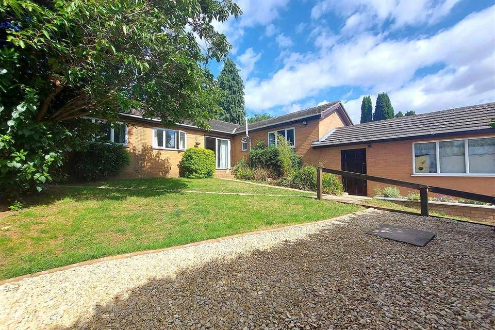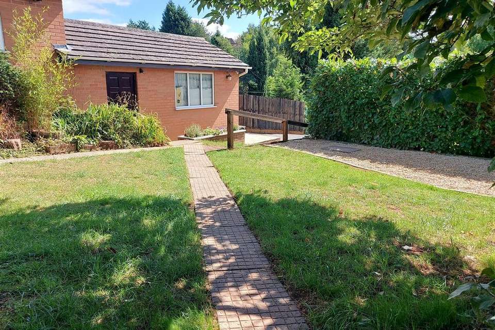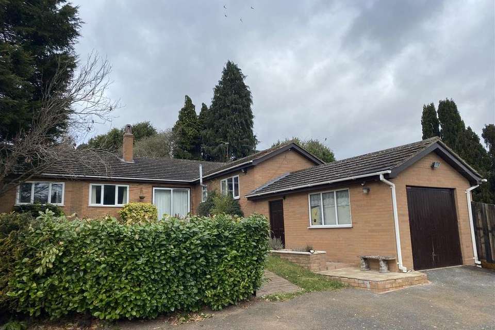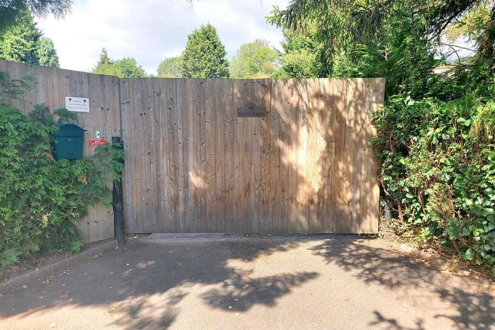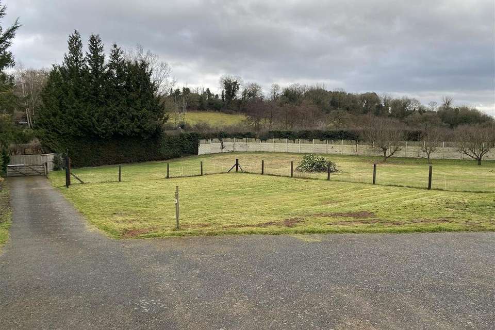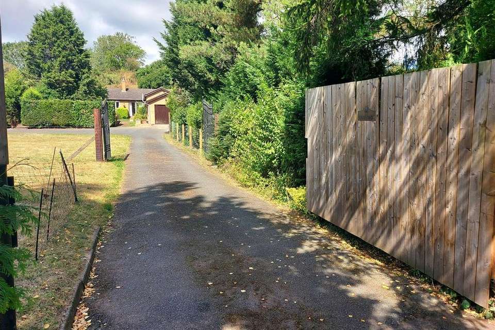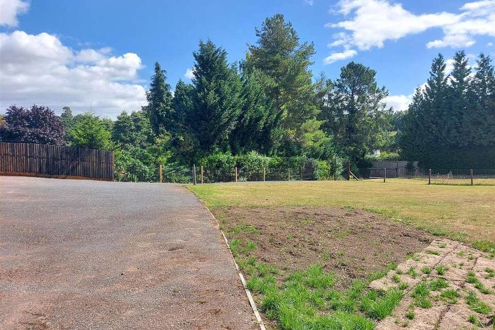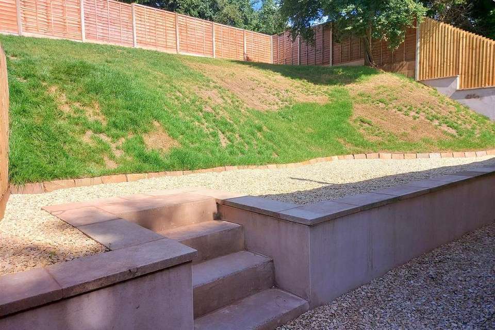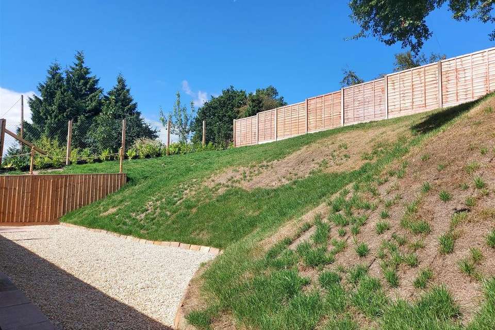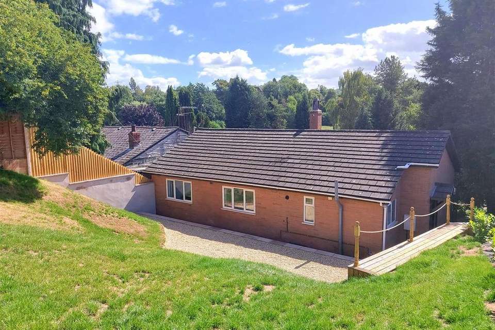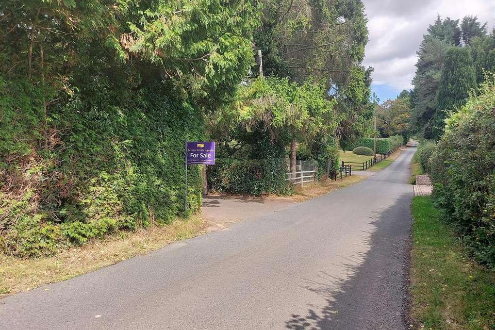4 bedroom detached bungalow for sale
Titton, Stourport-On-Severnbungalow
bedrooms
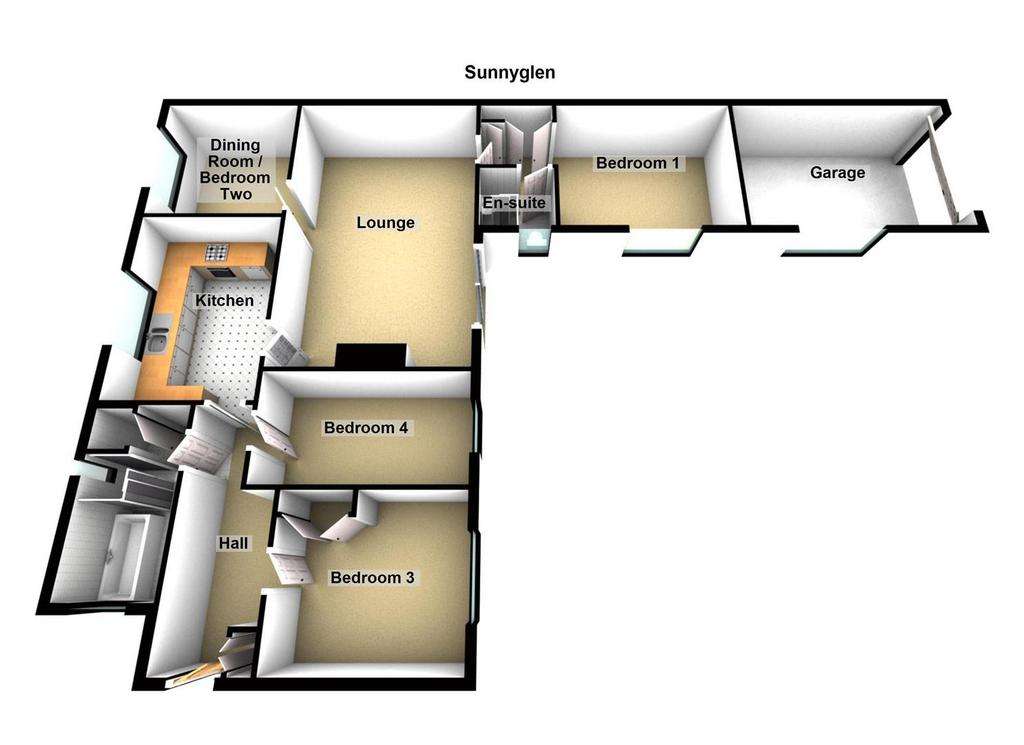
Property photos

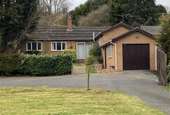
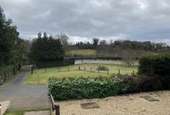
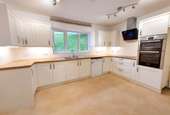
+22
Property description
Severn Estates are delighted to offer For Sale "Sunnyglen" an individual detached bungalow situated in this much sought after location of which an early inspection is a must to avoid missing out. The location offers easy access to the main road networks leading to Stourport Town Centre, Kidderminster and Worcester, along with convenient access to Hartlebury Common great for those with dogs or who enjoy walks. The accommodation has been fully modernised by the current owner and offers flexible family living, and comprises of a lounge, refitted kitchen, master ensuite bedroom, bedroom two / dining room, two further bedrooms (all bedrooms are doubles) and refitted bathroom with separate shower cubicle. The property is approached via a gated access and has a driveway that leads up to the property and garage. Internal viewing is highly recommended to appreciate the accommodation on offer. Available with No Upward Chain and Immediate Vacant Possession. Epc Band Tbc
* The sale includes the corner plot of land known as the 'Orchard' which completes and complements Sunnyglen. Measuring at 0.41 acres, along with Sunnyglen at 0.29 acres brings the total plot size to approximately 0.70 acres. *
Side Entrance Door - Opens into the reception hall.
Reception Hall - 4.8m x 1.7m (15'8" x 5'6") - Having doors to two bedrooms, bathroom and the kitchen.
Lounge - 6.6m x 4.1m (21'7" x 13'5") - Fabulous size room having double glazed sliding patio doors to the front, feature open fire place with wooden surround and ornate tiles, two radiators doors to master bedroom and bedroom two/ dining room and refitted kitchen.
Lounge -
Kitchen - 4.2m x 3.0m (13'9" x 9'10") - Recently completely refitted with a range of wall and base cabinets with cream doors and butchers block effect work surface over, one and a half bowl sink unit with mixer tap, built in double oven with hob and extractor over, plumbing for washing machine, space for domestic appliance, part tiled walls, double glazed window to the rear and door t the hallway.
Kitchen -
Master Bedroom - 4.0m x 3.2m plus 1.8m x 1.5m (13'1" x 10'5" plus 5 - Having a double glazed window to the side, radiator, fitted wardrobes with louvre doors and door to the ensuite shower room.
Master Bedroom -
Ensuite - 1.6m x 1.6m (5'2" x 5'2") - Fitted with a shower enclosure, pedestal wash hand basin, W/C, heated towel rail, part tiled walls and double glazed window to the side.
Bedroom Two / Dining Room - 3.0m x 3.0m (9'10" x 9'10") - Having a double glazed window to the rear and radiator.
Bedroom Three - 3.1m x 2.9m (10'2" x 9'6") - Having a double glazed window to the front, radiator and fitted wardrobes with louvre doors.
Bedroom Four - 4.1m x 2.2m (13'5" x 7'2") - Having a double glazed window to the front and radiator.
Family Bathroom - 3.6m x 1.8m (11'9" x 5'10") - Recently refitted to a high standard with a white suite which comprises of a bath with tiled side panels and a fountain style tap, separate shower enclosure, pedestal wash hand basin with mixer tap, W/c, built in storage cupboard wall mounted mirror, part tiled walls, tiled flooring and heated towel rail.
Approach -
Outside -
Rear Garden -
Rear Elevation -
Front View -
Local Area -
The 'Orchard' - The sale now includes the corner plot of land known as the 'Orchard' which completes and complements Sunnyglen. Having a variety of apple trees and an outbuilding with electrics and water.
Measuring at 0.41 acres, along with Sunnyglen at 0.29 acres brings the total plot size to approximately 0.70 acres
Additionally should any buyer be interested only in Sunnyglen and not the additional plot a negotiated reduction is available.
The 'Orchard' -
The "Orchard" -
Tenure - Not Verified - The owner states the property is freehold however all interested parties should obtain verification through their solicitor.
Council Tax - Wychavon Council - Band E
Services - The agent understands that the property has mains water / electricity / LPG gas / Septic tank available. All interested parties should obtain verification through their solicitor or surveyor before entering a legal commitment to purchase.
Floorplan - This floorplan is to be used for descriptive and illustrative purposes only and cannot be relied on as an accurate representation of the property.
Fixtures & Fittings - You should ensure that your solicitor verifies this information in pre-contract enquiries. Any fixture, fitting or apparatus not specifically referred to in these descriptive particulars is not included as part of the property offered for sale.
Money Laundering Regulations - MONEY LAUNDERING REGULATIONS - Intending purchasers will be asked to produce identification documentation at offer stage and we would ask for your co-operation in order that there will be no delay in agreeing the sale.
Disclaimer - MISREPRESENTATION ACT - PROPERTY MISDESCRIPTIONS ACT
The information in these property details is believed to be accurate, but Severn Estates does not give any Partner or employee authority to give, any warranty as to the accuracy of any statement, written, verbal or visual. You should not rely on any information contained herein.
Rp-18/07/2022-V2 -
* The sale includes the corner plot of land known as the 'Orchard' which completes and complements Sunnyglen. Measuring at 0.41 acres, along with Sunnyglen at 0.29 acres brings the total plot size to approximately 0.70 acres. *
Side Entrance Door - Opens into the reception hall.
Reception Hall - 4.8m x 1.7m (15'8" x 5'6") - Having doors to two bedrooms, bathroom and the kitchen.
Lounge - 6.6m x 4.1m (21'7" x 13'5") - Fabulous size room having double glazed sliding patio doors to the front, feature open fire place with wooden surround and ornate tiles, two radiators doors to master bedroom and bedroom two/ dining room and refitted kitchen.
Lounge -
Kitchen - 4.2m x 3.0m (13'9" x 9'10") - Recently completely refitted with a range of wall and base cabinets with cream doors and butchers block effect work surface over, one and a half bowl sink unit with mixer tap, built in double oven with hob and extractor over, plumbing for washing machine, space for domestic appliance, part tiled walls, double glazed window to the rear and door t the hallway.
Kitchen -
Master Bedroom - 4.0m x 3.2m plus 1.8m x 1.5m (13'1" x 10'5" plus 5 - Having a double glazed window to the side, radiator, fitted wardrobes with louvre doors and door to the ensuite shower room.
Master Bedroom -
Ensuite - 1.6m x 1.6m (5'2" x 5'2") - Fitted with a shower enclosure, pedestal wash hand basin, W/C, heated towel rail, part tiled walls and double glazed window to the side.
Bedroom Two / Dining Room - 3.0m x 3.0m (9'10" x 9'10") - Having a double glazed window to the rear and radiator.
Bedroom Three - 3.1m x 2.9m (10'2" x 9'6") - Having a double glazed window to the front, radiator and fitted wardrobes with louvre doors.
Bedroom Four - 4.1m x 2.2m (13'5" x 7'2") - Having a double glazed window to the front and radiator.
Family Bathroom - 3.6m x 1.8m (11'9" x 5'10") - Recently refitted to a high standard with a white suite which comprises of a bath with tiled side panels and a fountain style tap, separate shower enclosure, pedestal wash hand basin with mixer tap, W/c, built in storage cupboard wall mounted mirror, part tiled walls, tiled flooring and heated towel rail.
Approach -
Outside -
Rear Garden -
Rear Elevation -
Front View -
Local Area -
The 'Orchard' - The sale now includes the corner plot of land known as the 'Orchard' which completes and complements Sunnyglen. Having a variety of apple trees and an outbuilding with electrics and water.
Measuring at 0.41 acres, along with Sunnyglen at 0.29 acres brings the total plot size to approximately 0.70 acres
Additionally should any buyer be interested only in Sunnyglen and not the additional plot a negotiated reduction is available.
The 'Orchard' -
The "Orchard" -
Tenure - Not Verified - The owner states the property is freehold however all interested parties should obtain verification through their solicitor.
Council Tax - Wychavon Council - Band E
Services - The agent understands that the property has mains water / electricity / LPG gas / Septic tank available. All interested parties should obtain verification through their solicitor or surveyor before entering a legal commitment to purchase.
Floorplan - This floorplan is to be used for descriptive and illustrative purposes only and cannot be relied on as an accurate representation of the property.
Fixtures & Fittings - You should ensure that your solicitor verifies this information in pre-contract enquiries. Any fixture, fitting or apparatus not specifically referred to in these descriptive particulars is not included as part of the property offered for sale.
Money Laundering Regulations - MONEY LAUNDERING REGULATIONS - Intending purchasers will be asked to produce identification documentation at offer stage and we would ask for your co-operation in order that there will be no delay in agreeing the sale.
Disclaimer - MISREPRESENTATION ACT - PROPERTY MISDESCRIPTIONS ACT
The information in these property details is believed to be accurate, but Severn Estates does not give any Partner or employee authority to give, any warranty as to the accuracy of any statement, written, verbal or visual. You should not rely on any information contained herein.
Rp-18/07/2022-V2 -
Council tax
First listed
Over a month agoTitton, Stourport-On-Severn
Placebuzz mortgage repayment calculator
Monthly repayment
The Est. Mortgage is for a 25 years repayment mortgage based on a 10% deposit and a 5.5% annual interest. It is only intended as a guide. Make sure you obtain accurate figures from your lender before committing to any mortgage. Your home may be repossessed if you do not keep up repayments on a mortgage.
Titton, Stourport-On-Severn - Streetview
DISCLAIMER: Property descriptions and related information displayed on this page are marketing materials provided by Severn Estates - Stourport on Severn. Placebuzz does not warrant or accept any responsibility for the accuracy or completeness of the property descriptions or related information provided here and they do not constitute property particulars. Please contact Severn Estates - Stourport on Severn for full details and further information.





