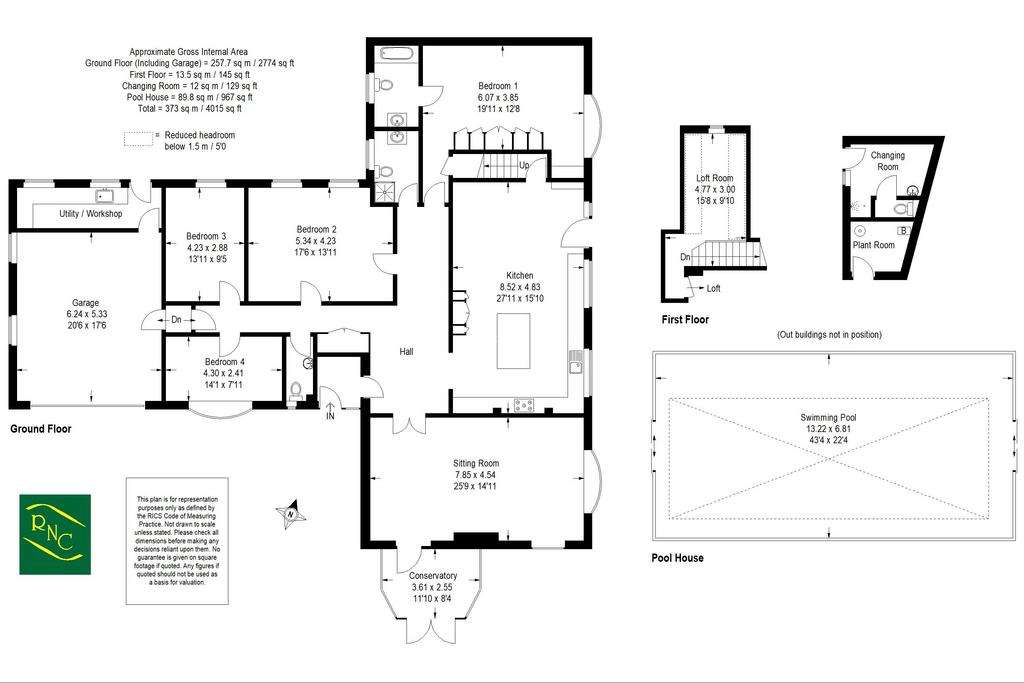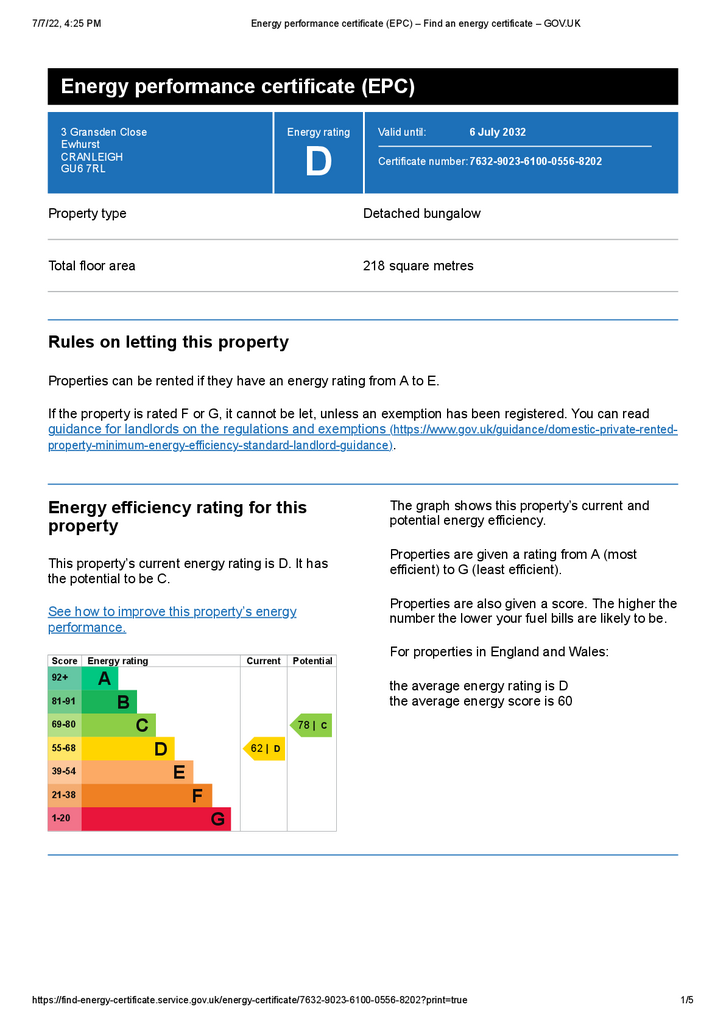4 bedroom detached bungalow for sale
Gransden Close, Ewhurstbungalow
bedrooms

Property photos




+18
Property description
Situated centrally within the sought after Surrey Hills village of Ewhurst is this substantial, tastefully updated, four bedroom single storey home occupying a generous and secluded walled garden plot of just under half an acre including a heated swimming pool with retractable enclosure. The property has recently been updated to a very high standard and is being offered for sale with no onward chain.
Arriving at the property down a private lane the large driveway provides ample parking and turning area in front of the house in addition to a double garage. Moving inside, the porch opens into a most large and welcoming entrance hall. Double doors open to a magnificent dual aspect sitting room with a conservatory off to one side. The beautifully designed open plan solid wood kitchen/dining room is a wonderful feature of the home, nearly 28' in length with a quality fitted kitchen with quartz work surfaces, integrated appliances and featuring a large central island. From the kitchen there is a stairway leading to a loft room on the first floor offering potential to be turned into an study or office space. Continuing through the property there are four double bedrooms, the generous principal bedroom features fitted wardrobes and dressing table and a stylish re-fitted en-suite bathroom. A further updated shower room and a cloakroom complete the accommodation.
Outside is equally impressive, the beautifully tended walled gardens surround the property on three sides, the courtyard seating area steps up to the heated swimming pool which benefits from a retractable enclosure so the pool can be used all year round. The shaped lawns enjoy well stocked flower bed borders with the back drop of the attractive wall and some mature trees and in places far reaching views up to the Surrey Hills can be enjoyed. Continuing round the garden there is an ideal spot for a kitchen garden, with greenhouse in place.
We highly recommend arranging a viewing in order to fully appreciate this stylish and spacious home.
Porch:
Entrance Hall:
Cloakroom:
Kitchen/Dining Room: - 27' 11'' x 15' 10'' (8.52m x 4.83m)
Sitting Room: - 25' 9'' x 14' 11'' (7.85m x 4.54m)
Conservatory: - 11' 10'' x 8' 4'' (3.61m x 2.55m)
Bedroom 1 with En-Suite Bathroom: - 19' 11'' x 12' 8'' (6.07m x 3.85m)
Bedroom 2: - 17' 6'' x 13' 11'' (5.34m x 4.23m)
Shower Room:
Bedroom 3: - 13' 11'' x 9' 5'' (4.23m x 2.88m)
Bedroom 4: - 14' 1'' x 7' 11'' (4.30m x 2.41m)
First Floor:
Loft Room: - 15' 8'' x 9' 10'' (4.77m x 3.00m)
Double Garage: - 20' 6'' x 17' 6'' (6.24m x 5.33m)
Utility/Workshop
Retractable pool enclosure: - 43' 4'' x 22' 4'' (13.22m x 6.81m)
Changing Room:
Plant Room:
Services: All mains services connected
Council Tax Band: G
Tenure: Freehold
Arriving at the property down a private lane the large driveway provides ample parking and turning area in front of the house in addition to a double garage. Moving inside, the porch opens into a most large and welcoming entrance hall. Double doors open to a magnificent dual aspect sitting room with a conservatory off to one side. The beautifully designed open plan solid wood kitchen/dining room is a wonderful feature of the home, nearly 28' in length with a quality fitted kitchen with quartz work surfaces, integrated appliances and featuring a large central island. From the kitchen there is a stairway leading to a loft room on the first floor offering potential to be turned into an study or office space. Continuing through the property there are four double bedrooms, the generous principal bedroom features fitted wardrobes and dressing table and a stylish re-fitted en-suite bathroom. A further updated shower room and a cloakroom complete the accommodation.
Outside is equally impressive, the beautifully tended walled gardens surround the property on three sides, the courtyard seating area steps up to the heated swimming pool which benefits from a retractable enclosure so the pool can be used all year round. The shaped lawns enjoy well stocked flower bed borders with the back drop of the attractive wall and some mature trees and in places far reaching views up to the Surrey Hills can be enjoyed. Continuing round the garden there is an ideal spot for a kitchen garden, with greenhouse in place.
We highly recommend arranging a viewing in order to fully appreciate this stylish and spacious home.
Porch:
Entrance Hall:
Cloakroom:
Kitchen/Dining Room: - 27' 11'' x 15' 10'' (8.52m x 4.83m)
Sitting Room: - 25' 9'' x 14' 11'' (7.85m x 4.54m)
Conservatory: - 11' 10'' x 8' 4'' (3.61m x 2.55m)
Bedroom 1 with En-Suite Bathroom: - 19' 11'' x 12' 8'' (6.07m x 3.85m)
Bedroom 2: - 17' 6'' x 13' 11'' (5.34m x 4.23m)
Shower Room:
Bedroom 3: - 13' 11'' x 9' 5'' (4.23m x 2.88m)
Bedroom 4: - 14' 1'' x 7' 11'' (4.30m x 2.41m)
First Floor:
Loft Room: - 15' 8'' x 9' 10'' (4.77m x 3.00m)
Double Garage: - 20' 6'' x 17' 6'' (6.24m x 5.33m)
Utility/Workshop
Retractable pool enclosure: - 43' 4'' x 22' 4'' (13.22m x 6.81m)
Changing Room:
Plant Room:
Services: All mains services connected
Council Tax Band: G
Tenure: Freehold
Interested in this property?
Council tax
First listed
2 weeks agoEnergy Performance Certificate
Gransden Close, Ewhurst
Marketed by
Roger Coupe - Cranleigh 3 Bank Buildings, 151 High Street Cranleigh GU6 8BBPlacebuzz mortgage repayment calculator
Monthly repayment
The Est. Mortgage is for a 25 years repayment mortgage based on a 10% deposit and a 5.5% annual interest. It is only intended as a guide. Make sure you obtain accurate figures from your lender before committing to any mortgage. Your home may be repossessed if you do not keep up repayments on a mortgage.
Gransden Close, Ewhurst - Streetview
DISCLAIMER: Property descriptions and related information displayed on this page are marketing materials provided by Roger Coupe - Cranleigh. Placebuzz does not warrant or accept any responsibility for the accuracy or completeness of the property descriptions or related information provided here and they do not constitute property particulars. Please contact Roger Coupe - Cranleigh for full details and further information.























