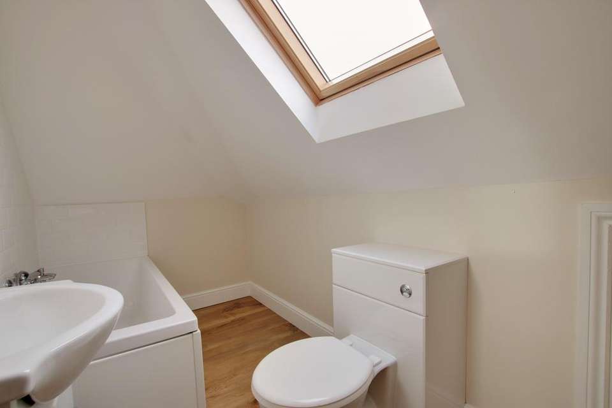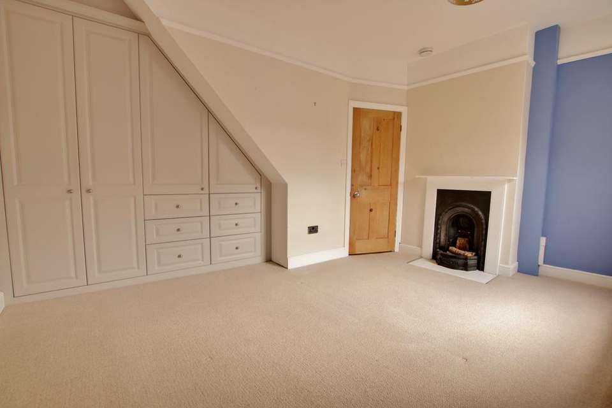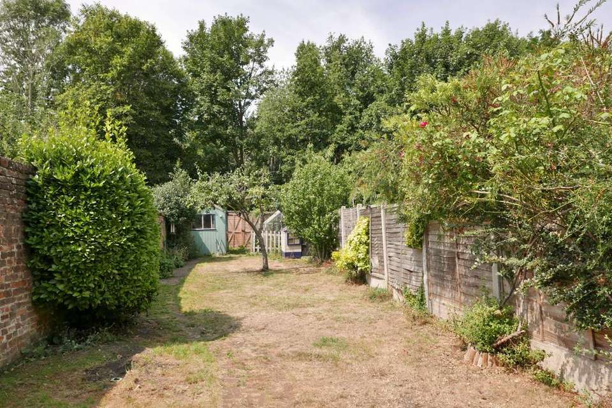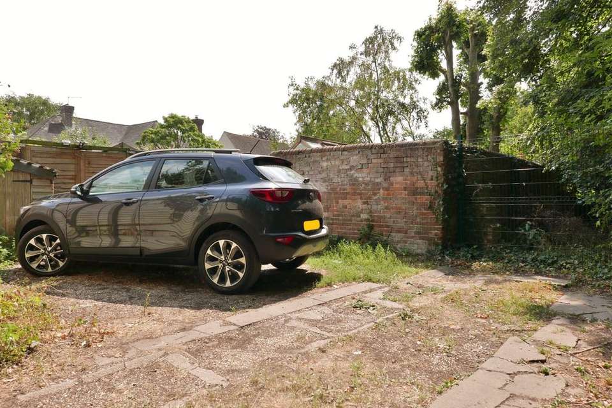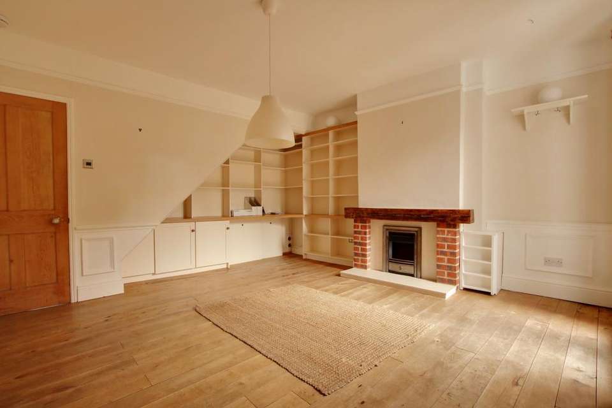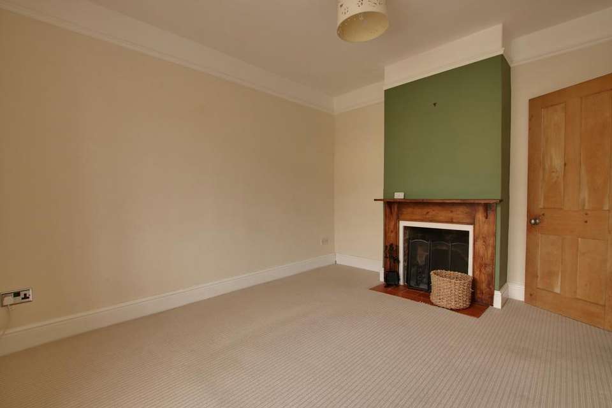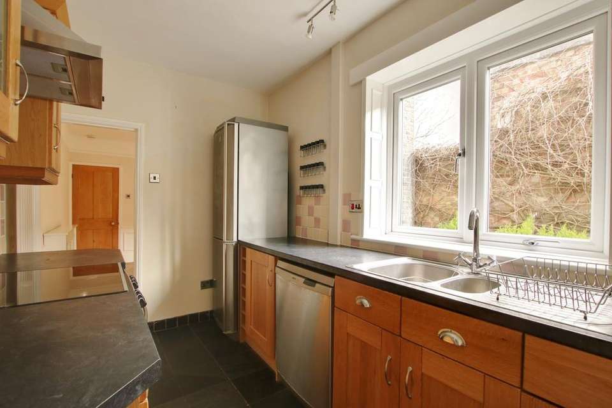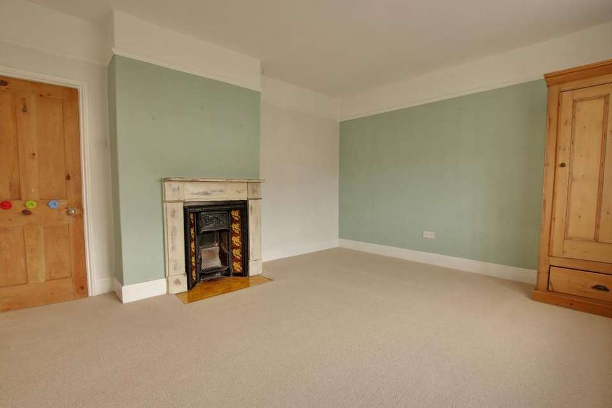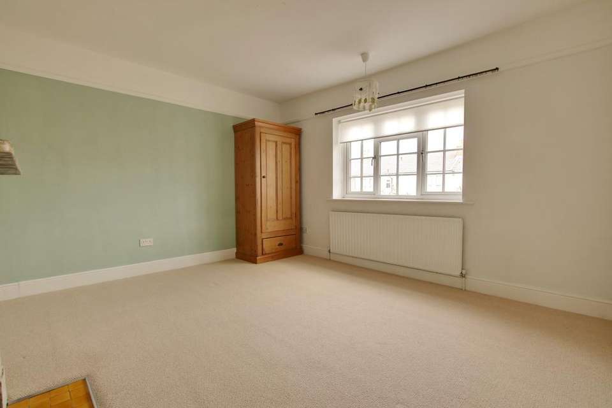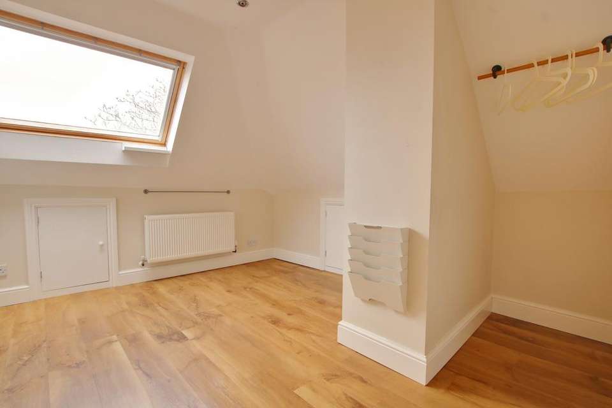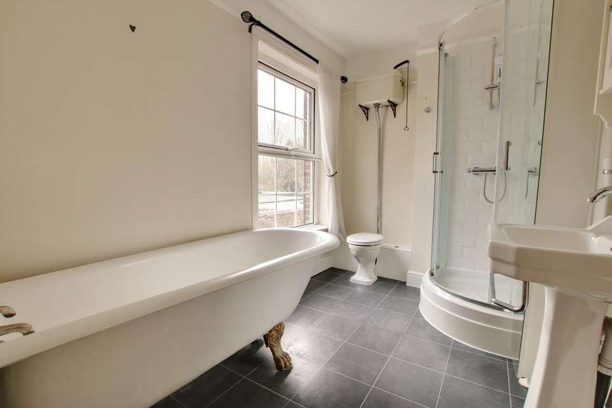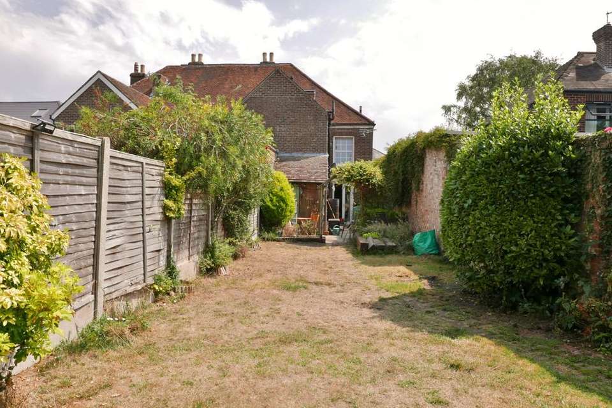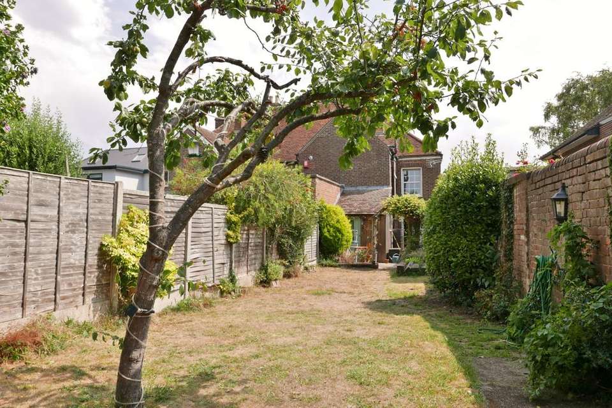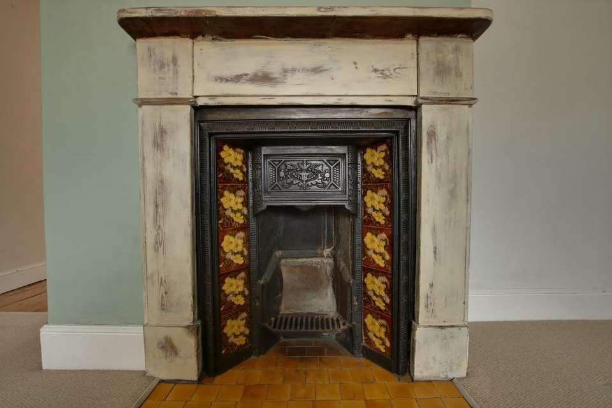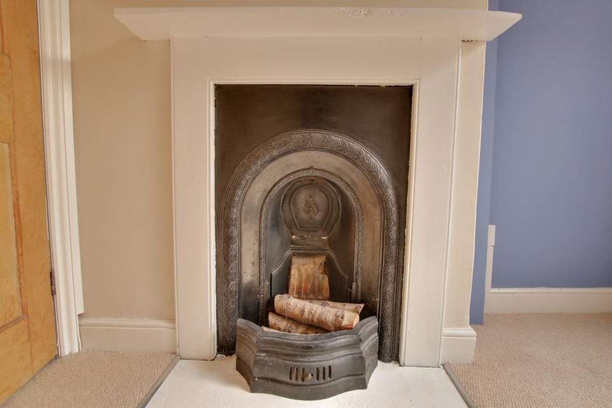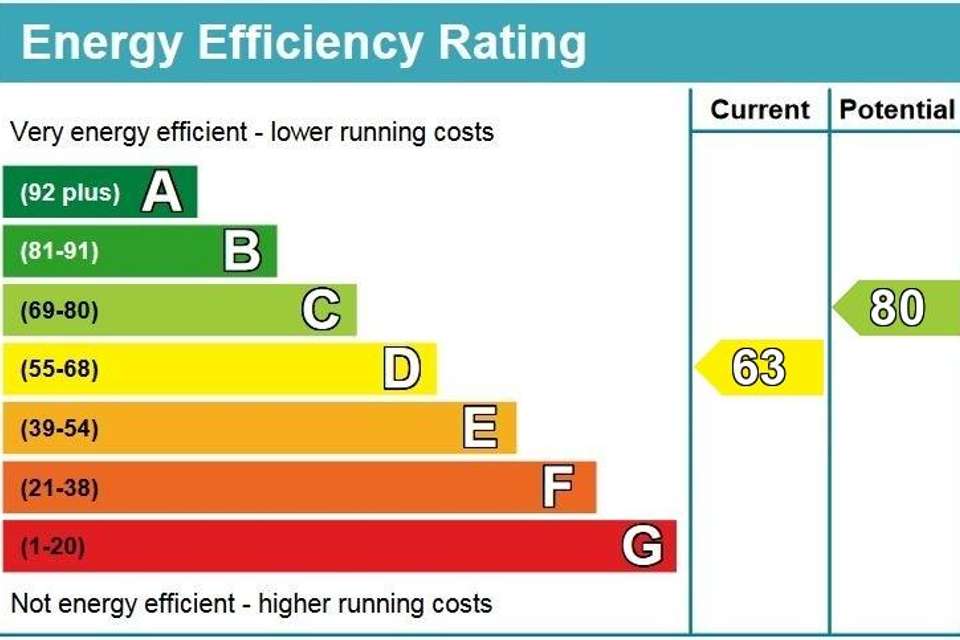3 bedroom end of terrace house for sale
CASTLE STREET, PORTCHESTERterraced house
bedrooms
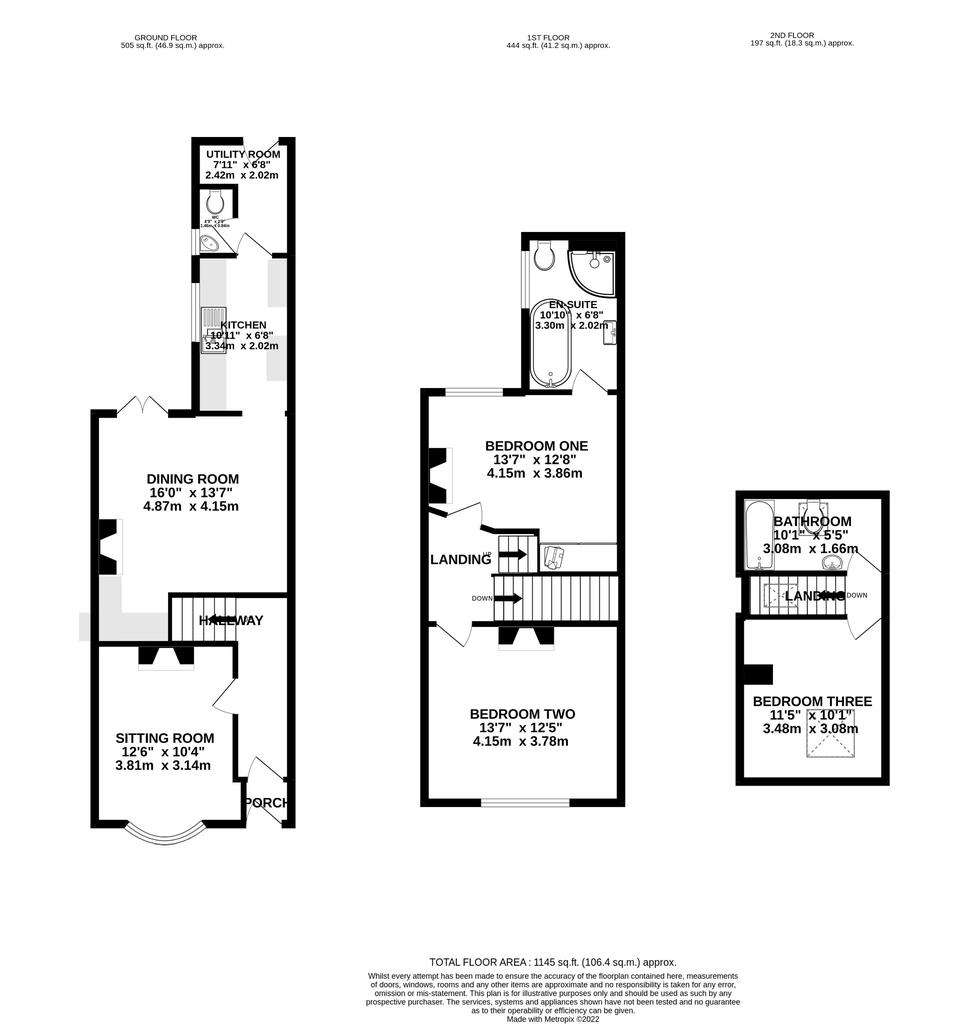
Property photos

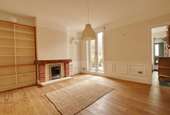
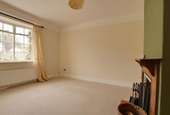
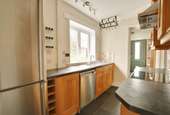
+16
Property description
DESCRIPTION
NO FORWARD CHAIN. A charming and delightful three bedroom end of terrace character house is situated within one of Portchester's sought after locations. The property has been greatly improved over recent years and briefly consists of an entrance hall, sitting room, separate dining room, kitchen, utility room and cloakroom. On the first floor, two double bedrooms and four piece suite en-suite can be found. Whilst on the second floor, bedroom three and a bathroom are located. The property has a sizeable westerly aspect rear garden and OFF ROAD PARKING can be found to the rear of the property (see agents note).
PART GLAZED DOOR TO:
ENTRANCE PORCH
With part glazed door to:
HALLWAY
Parquet flooring. Stairs to first floor. Panelling to dado level. Picture rail. Radiator. Panelled doors to:
SITTING ROOM
Multi-paned bow window to front elevation. Decorative feature open fireplace with a wooden mantle piece above. Radiator and picture rail.
DINING ROOM
Double glazed French doors to rear garden. Chimney breast with fitted electric fire (not in working use, chimney removed above). Wooden flooring. Picture rail. Comprehensive range of fitted shelving and desks making an ideal study area. Radiator with decorative cover. Panelling to dado rail level. Picture rail. Door to:
KITCHEN
Double glazed window to side elevation. Kitchen comprising one and a half bowl single drainer sink unit with cupboard under. Further range of wall and base level units with roll edge work surfaces over and splashback tiling. Gas point for cooker with cooker hood over. Plumbing for dishwasher. Recess for fridge/freezer. Tiled flooring. Door to:
UTILITY ROOM
Door to the rear garden. Space and plumbing for washing machine and tumble dryer. Fitted shelving and door to:
CLOAKROOM
Double glazed window to side elevation. Low level WC. Wash hand basin. Splashback tiling.
FIRST FLOOR
LANDING
Staircase to second floor. Stripped floorboards. Panelled doors to:
BEDROOM ONE
Double glazed window to rear elevation. Radiator. Chimney breast with attractive cast iron fireplace. Range of built in wardrobes and chest of drawers. Radiator. Picture rail. Panelled door to:
EN-SUITE
Double glazed window to side elevation. Freestanding Victorian roll top bath with clawed feet. High level WC. Pedestal wash hand basin. Corner shower cubicle. Heated chrome towel rail.
BEDROOM TWO
Double glazed window to front elevation. Decorative cast iron fireplace. Picture rail. Radiator.
SECOND FLOOR
LANDING
Double glazed 'Velux' window to side elevation. Inset ceiling spotlights. Laminate flooring. Doors to:
BEDROOM THREE
Double glazed 'Velux' windows to front elevation. Radiator. Access to eaves storage cupboard. Laminate flooring.
BATHROOM
Double glazed 'Velux' window to rear elevation. Panel enclosed bath with mixer taps and shower attachment over. Vanity unit with wash hand basin and cupboard under. Low level close coupled WC. Access to eaves storage space. Part tiled walls. Heated chrome towel rail. Electric shaver point. Extractor fan.
OUTSIDE
The rear garden has a timber decked area adjacent to the house. The remainder of the garden can be found mainly laid to lawn with attractive brick paved pathway which leads towards the end of the garden. There is a greenhouse and garden shed. The garden is fence and wall enclosed and has a PARKING AREA towards the end of the garden which is accessed via a service road from Sunningdale Road.
AGENTS NOTE
The service road leading to the rear of the property is owned by Hampshire County Council who have granted access under a licence to the current owner. Any future buyer who wishes to continue this arrangement will need to contact the Estates Technical Officer of Hampshire County Council to discuss the terms and cost of renewing the licence.
COUNCIL TAX
Fareham Borough Council. Tax Band C. Payable 2022/2023. £1,669.31.
NO FORWARD CHAIN. A charming and delightful three bedroom end of terrace character house is situated within one of Portchester's sought after locations. The property has been greatly improved over recent years and briefly consists of an entrance hall, sitting room, separate dining room, kitchen, utility room and cloakroom. On the first floor, two double bedrooms and four piece suite en-suite can be found. Whilst on the second floor, bedroom three and a bathroom are located. The property has a sizeable westerly aspect rear garden and OFF ROAD PARKING can be found to the rear of the property (see agents note).
PART GLAZED DOOR TO:
ENTRANCE PORCH
With part glazed door to:
HALLWAY
Parquet flooring. Stairs to first floor. Panelling to dado level. Picture rail. Radiator. Panelled doors to:
SITTING ROOM
Multi-paned bow window to front elevation. Decorative feature open fireplace with a wooden mantle piece above. Radiator and picture rail.
DINING ROOM
Double glazed French doors to rear garden. Chimney breast with fitted electric fire (not in working use, chimney removed above). Wooden flooring. Picture rail. Comprehensive range of fitted shelving and desks making an ideal study area. Radiator with decorative cover. Panelling to dado rail level. Picture rail. Door to:
KITCHEN
Double glazed window to side elevation. Kitchen comprising one and a half bowl single drainer sink unit with cupboard under. Further range of wall and base level units with roll edge work surfaces over and splashback tiling. Gas point for cooker with cooker hood over. Plumbing for dishwasher. Recess for fridge/freezer. Tiled flooring. Door to:
UTILITY ROOM
Door to the rear garden. Space and plumbing for washing machine and tumble dryer. Fitted shelving and door to:
CLOAKROOM
Double glazed window to side elevation. Low level WC. Wash hand basin. Splashback tiling.
FIRST FLOOR
LANDING
Staircase to second floor. Stripped floorboards. Panelled doors to:
BEDROOM ONE
Double glazed window to rear elevation. Radiator. Chimney breast with attractive cast iron fireplace. Range of built in wardrobes and chest of drawers. Radiator. Picture rail. Panelled door to:
EN-SUITE
Double glazed window to side elevation. Freestanding Victorian roll top bath with clawed feet. High level WC. Pedestal wash hand basin. Corner shower cubicle. Heated chrome towel rail.
BEDROOM TWO
Double glazed window to front elevation. Decorative cast iron fireplace. Picture rail. Radiator.
SECOND FLOOR
LANDING
Double glazed 'Velux' window to side elevation. Inset ceiling spotlights. Laminate flooring. Doors to:
BEDROOM THREE
Double glazed 'Velux' windows to front elevation. Radiator. Access to eaves storage cupboard. Laminate flooring.
BATHROOM
Double glazed 'Velux' window to rear elevation. Panel enclosed bath with mixer taps and shower attachment over. Vanity unit with wash hand basin and cupboard under. Low level close coupled WC. Access to eaves storage space. Part tiled walls. Heated chrome towel rail. Electric shaver point. Extractor fan.
OUTSIDE
The rear garden has a timber decked area adjacent to the house. The remainder of the garden can be found mainly laid to lawn with attractive brick paved pathway which leads towards the end of the garden. There is a greenhouse and garden shed. The garden is fence and wall enclosed and has a PARKING AREA towards the end of the garden which is accessed via a service road from Sunningdale Road.
AGENTS NOTE
The service road leading to the rear of the property is owned by Hampshire County Council who have granted access under a licence to the current owner. Any future buyer who wishes to continue this arrangement will need to contact the Estates Technical Officer of Hampshire County Council to discuss the terms and cost of renewing the licence.
COUNCIL TAX
Fareham Borough Council. Tax Band C. Payable 2022/2023. £1,669.31.
Council tax
First listed
Over a month agoEnergy Performance Certificate
CASTLE STREET, PORTCHESTER
Placebuzz mortgage repayment calculator
Monthly repayment
The Est. Mortgage is for a 25 years repayment mortgage based on a 10% deposit and a 5.5% annual interest. It is only intended as a guide. Make sure you obtain accurate figures from your lender before committing to any mortgage. Your home may be repossessed if you do not keep up repayments on a mortgage.
CASTLE STREET, PORTCHESTER - Streetview
DISCLAIMER: Property descriptions and related information displayed on this page are marketing materials provided by Pearsons - Fareham. Placebuzz does not warrant or accept any responsibility for the accuracy or completeness of the property descriptions or related information provided here and they do not constitute property particulars. Please contact Pearsons - Fareham for full details and further information.





