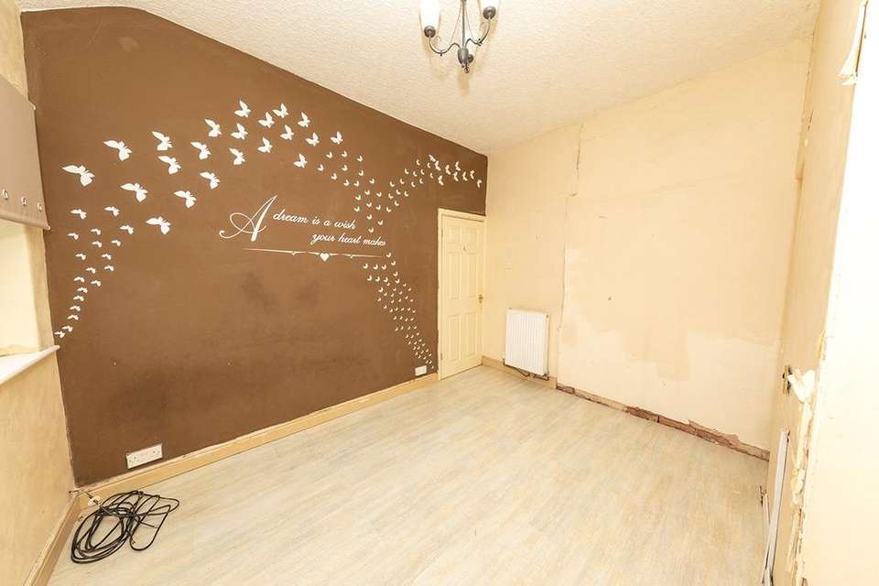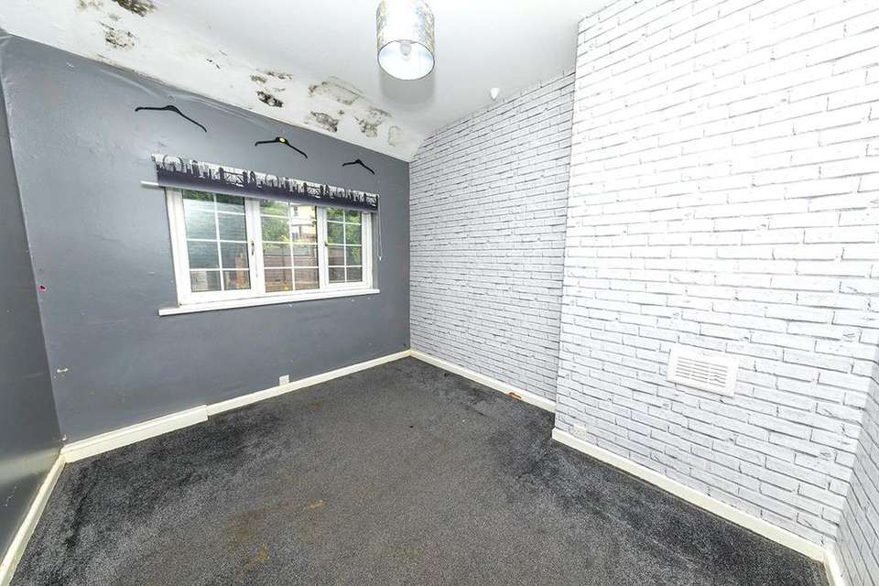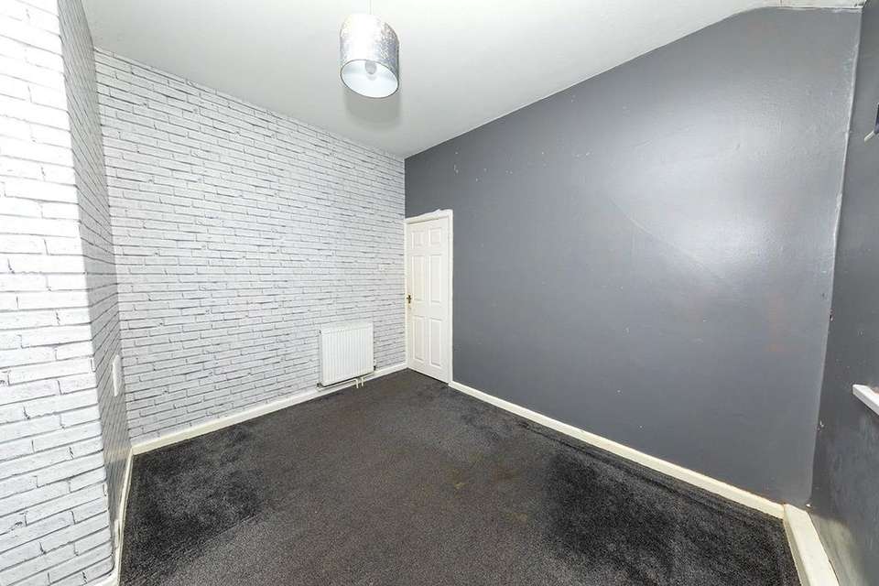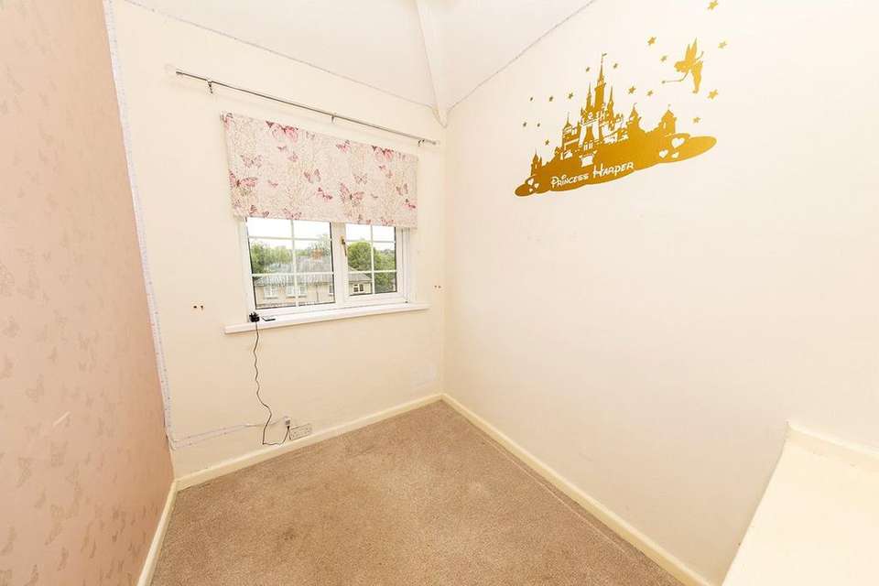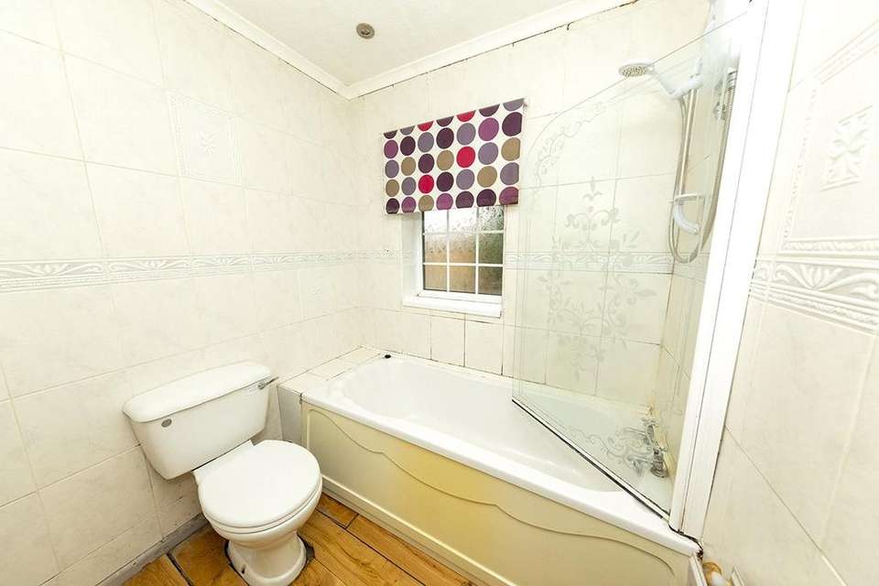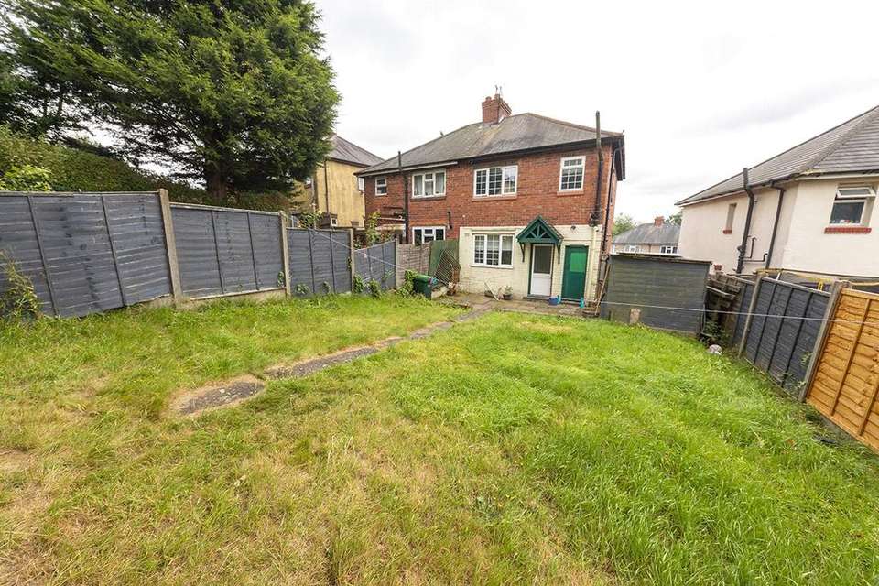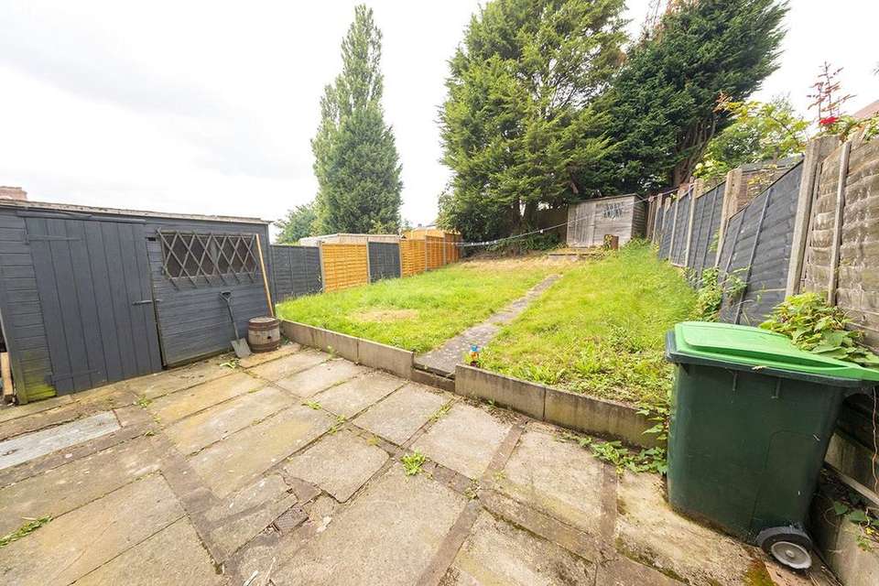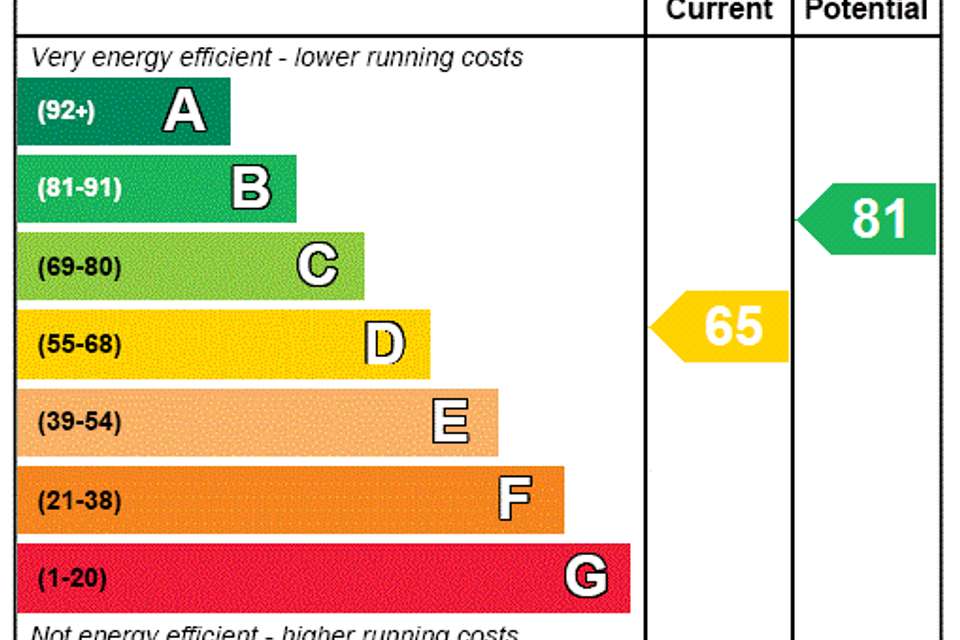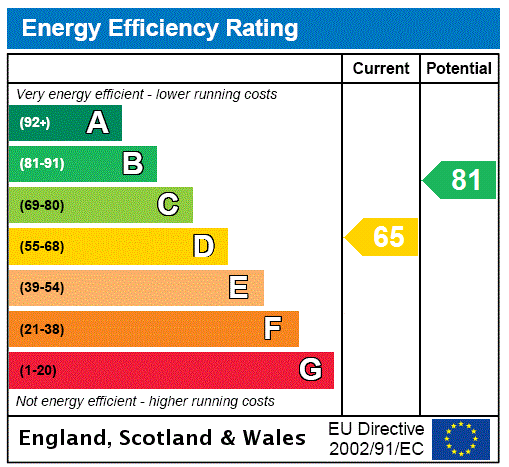3 bedroom semi-detached house for sale
Walton Road, Oldbury, West Midlands, B68semi-detached house
bedrooms
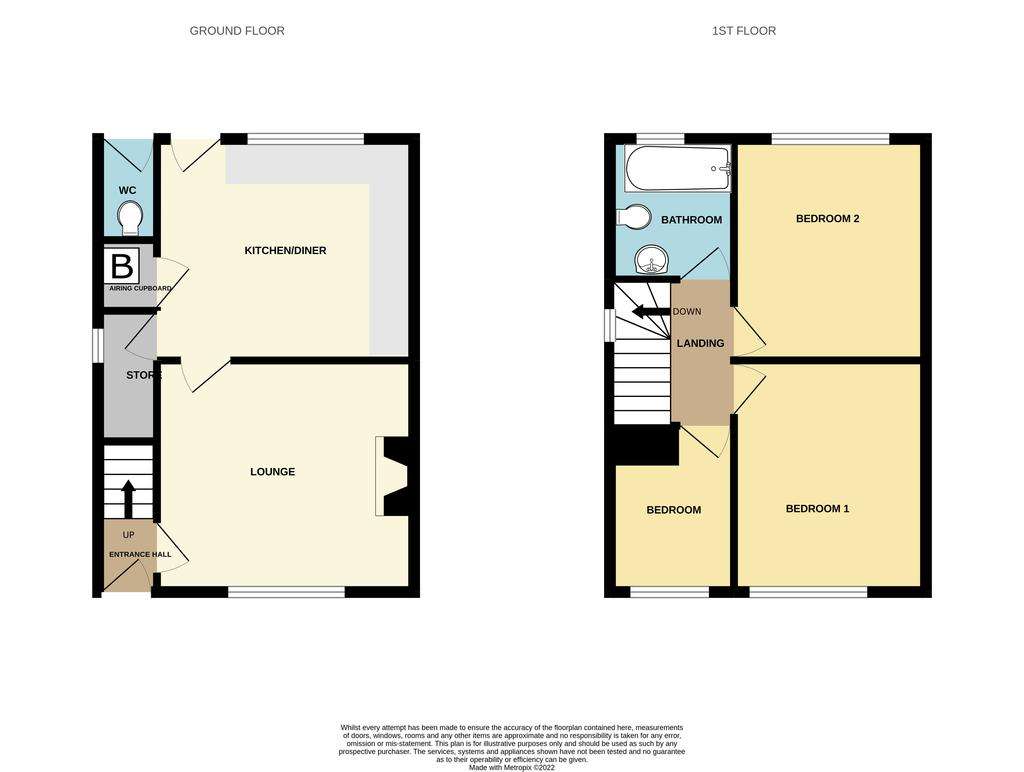
Property photos

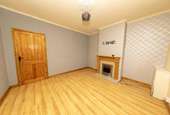
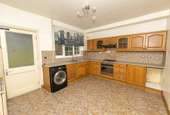
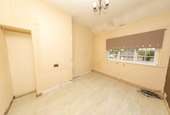
+8
Property description
A three bedroomed semi-detached property situated in an elevated position above a private driveway, offering good sized accommodation
An opportunity to acquire a semi-detached property offering good sized accommodation conveniently located close to George Road and Wolverhampton Road providing excellent commuter links into Birmingham City Centre by road transport local shopping facilities are also available on George Road. The property is constructed in brick under a well pitched roof situated away from the roadside behind a concrete laid front garden providing off road parking for a vehicle with brick built retaining walls. Steps and hand rail lead up to
uPVC front entrance door with obscure glazed panel into
Reception Hall
Central heating radiator, laminate flooring extending through internal door to
Lounge - 11'9 x 12'10 (3.58m x 3.91m)
Feature wooden fire surround, marble effect insert and matching raised hearth having living flame coal effect gas fire, meter cupboard housing electric service meter, laminate flooring extending through internal door into
Dining Kitchen - 11'1 x 12'9 (3.38m x 3.89m)
Light oak faced kitchen cupboards having oak faced opening handles comprising of floor mounted base storage units including two drawer stacks, and Ignis electric oven, granite effect work top surface over containing inset single drainer sink unit with hot and cold mixer tap and four ring gas hob, ceramic tiled splashes on one wall extending to matching high level wall mounted cupboards with two leaded glazed display units and filter cooker hood over hob, plumbing installed for automatic washing machine/dishwasher, double glazed window, central heating radiator, part glazed door to rear garden, ceramic tiled floor extending into
Stores
Central heating boiler with programmer and fitted shelving, plumbing installed for automatic washing machine together with understairs storage area with fitted gas meter and double glazed window to side
Staircase and hand rail extending from reception hall into first floor landing with newel posts and spindles, double glazed window, access to loft space
Bedroom 1 (front) - 11'7 max x 8'4 (3.53m max x 2.54m)
Double glazed window, central heating radiator.
Bedroom 2 (rear) - 11'2 x 9'6 (3.4m x 2.9m)
Double glazed window, central heating radiator.
Bedroom 3 - 8'4 max x 6'3 max (2.54m max x 1.9m max)
Double glazed window, shelf over stairwell, central heating radiator
Bathroom - 7'1 x 6'3 (2.16m x 1.9m)
White suite comprising panelled bath, Neptune Solo electric shower over having glazed splashback screen, wash hand basin inset into vanity unit, matching shelf unit to side, close coupled W.C., fully tiled ceramic walls with border tile, double glazed window, central heating radiator
Outside
Enclosed rear garden, slabbed patio area with side gated access and timber shed. From the patio extends a pathway lawn area either side which extends to additional timber shed situated on terrace at the rear of the garden
Tenure
The agents are advised that the property is FREEHOLD but they have not checked the legal documents to verify this. The buyer should obtain confirmation from their Solicitor or Surveyor.
Fixtures & Fittings
Excluded from the sale unless referred to herein.
Services & Appliances
The Agents have not tested any apparatus, equipment, fixtures, fittings or services and so cannot verify they are in working order or fit for the purpose. The buyer should obtain confirmation from the Solicitor or Surveyor.
Vacant possession upon completion.
Viewing
By arrangement with the agents
An opportunity to acquire a semi-detached property offering good sized accommodation conveniently located close to George Road and Wolverhampton Road providing excellent commuter links into Birmingham City Centre by road transport local shopping facilities are also available on George Road. The property is constructed in brick under a well pitched roof situated away from the roadside behind a concrete laid front garden providing off road parking for a vehicle with brick built retaining walls. Steps and hand rail lead up to
uPVC front entrance door with obscure glazed panel into
Reception Hall
Central heating radiator, laminate flooring extending through internal door to
Lounge - 11'9 x 12'10 (3.58m x 3.91m)
Feature wooden fire surround, marble effect insert and matching raised hearth having living flame coal effect gas fire, meter cupboard housing electric service meter, laminate flooring extending through internal door into
Dining Kitchen - 11'1 x 12'9 (3.38m x 3.89m)
Light oak faced kitchen cupboards having oak faced opening handles comprising of floor mounted base storage units including two drawer stacks, and Ignis electric oven, granite effect work top surface over containing inset single drainer sink unit with hot and cold mixer tap and four ring gas hob, ceramic tiled splashes on one wall extending to matching high level wall mounted cupboards with two leaded glazed display units and filter cooker hood over hob, plumbing installed for automatic washing machine/dishwasher, double glazed window, central heating radiator, part glazed door to rear garden, ceramic tiled floor extending into
Stores
Central heating boiler with programmer and fitted shelving, plumbing installed for automatic washing machine together with understairs storage area with fitted gas meter and double glazed window to side
Staircase and hand rail extending from reception hall into first floor landing with newel posts and spindles, double glazed window, access to loft space
Bedroom 1 (front) - 11'7 max x 8'4 (3.53m max x 2.54m)
Double glazed window, central heating radiator.
Bedroom 2 (rear) - 11'2 x 9'6 (3.4m x 2.9m)
Double glazed window, central heating radiator.
Bedroom 3 - 8'4 max x 6'3 max (2.54m max x 1.9m max)
Double glazed window, shelf over stairwell, central heating radiator
Bathroom - 7'1 x 6'3 (2.16m x 1.9m)
White suite comprising panelled bath, Neptune Solo electric shower over having glazed splashback screen, wash hand basin inset into vanity unit, matching shelf unit to side, close coupled W.C., fully tiled ceramic walls with border tile, double glazed window, central heating radiator
Outside
Enclosed rear garden, slabbed patio area with side gated access and timber shed. From the patio extends a pathway lawn area either side which extends to additional timber shed situated on terrace at the rear of the garden
Tenure
The agents are advised that the property is FREEHOLD but they have not checked the legal documents to verify this. The buyer should obtain confirmation from their Solicitor or Surveyor.
Fixtures & Fittings
Excluded from the sale unless referred to herein.
Services & Appliances
The Agents have not tested any apparatus, equipment, fixtures, fittings or services and so cannot verify they are in working order or fit for the purpose. The buyer should obtain confirmation from the Solicitor or Surveyor.
Vacant possession upon completion.
Viewing
By arrangement with the agents
Council tax
First listed
Over a month agoEnergy Performance Certificate
Walton Road, Oldbury, West Midlands, B68
Placebuzz mortgage repayment calculator
Monthly repayment
The Est. Mortgage is for a 25 years repayment mortgage based on a 10% deposit and a 5.5% annual interest. It is only intended as a guide. Make sure you obtain accurate figures from your lender before committing to any mortgage. Your home may be repossessed if you do not keep up repayments on a mortgage.
Walton Road, Oldbury, West Midlands, B68 - Streetview
DISCLAIMER: Property descriptions and related information displayed on this page are marketing materials provided by Tom Giles & Co - Oldbury. Placebuzz does not warrant or accept any responsibility for the accuracy or completeness of the property descriptions or related information provided here and they do not constitute property particulars. Please contact Tom Giles & Co - Oldbury for full details and further information.





