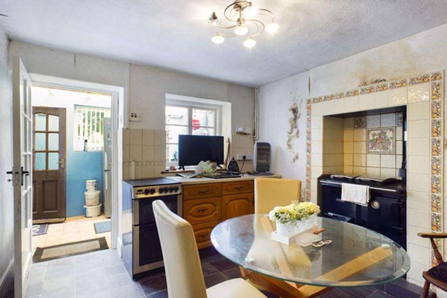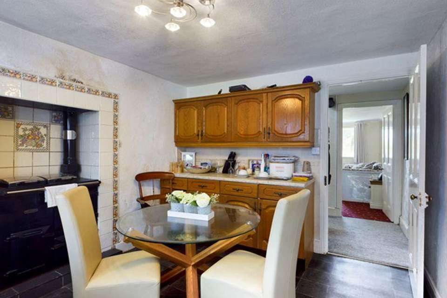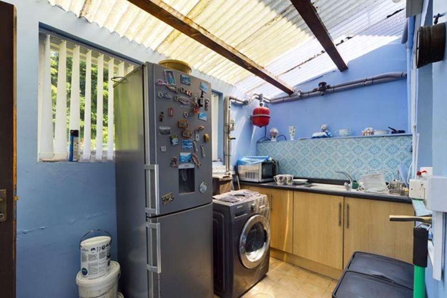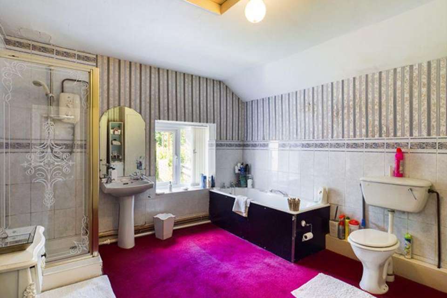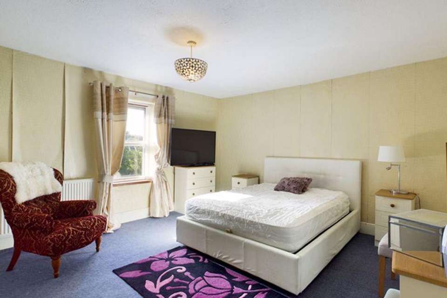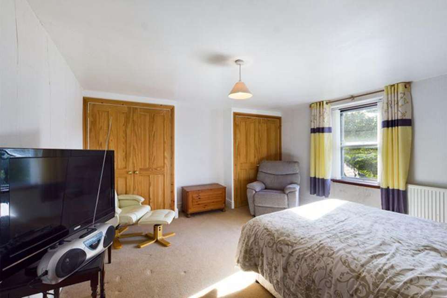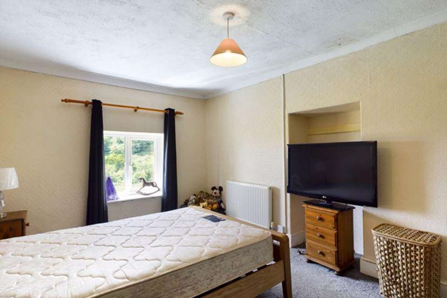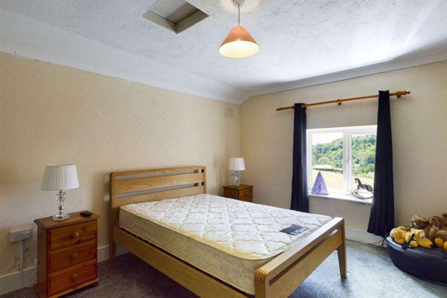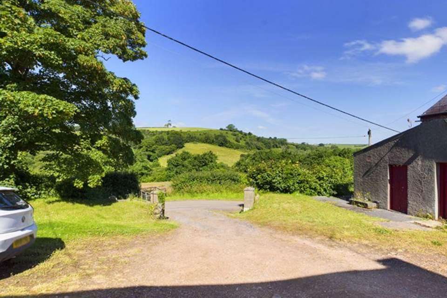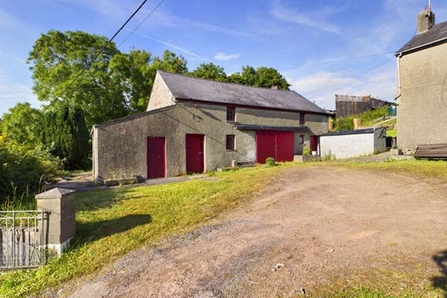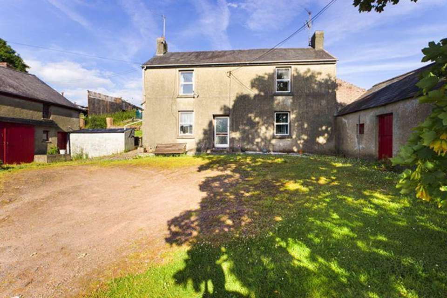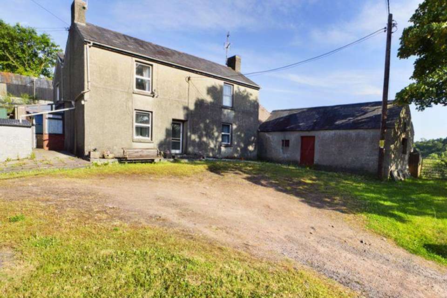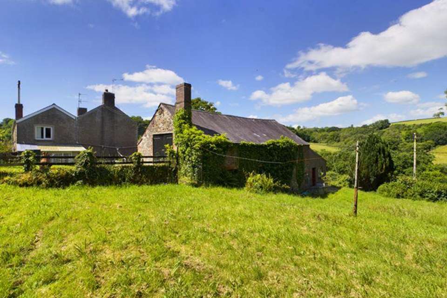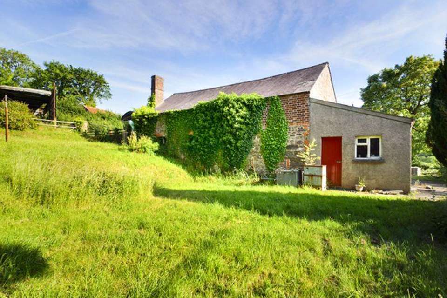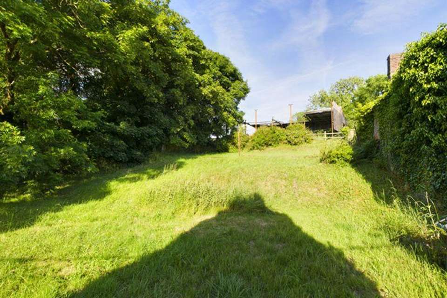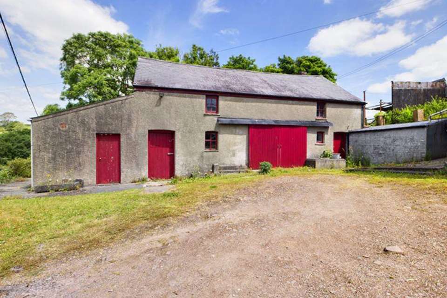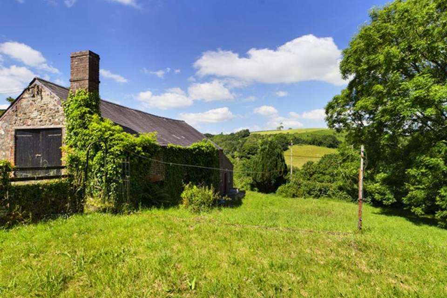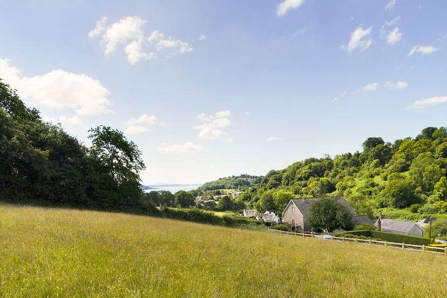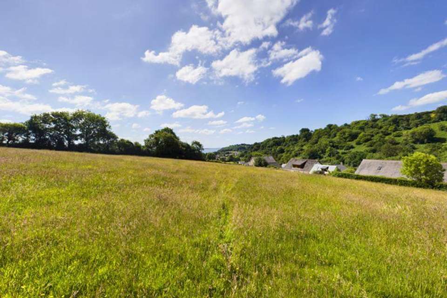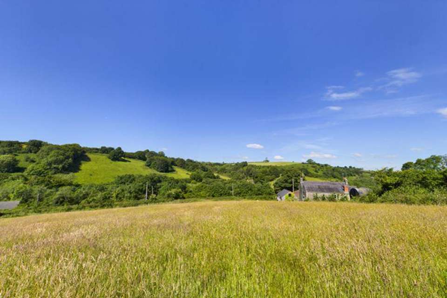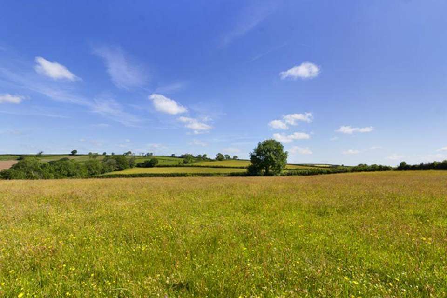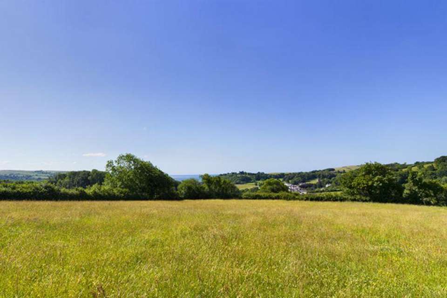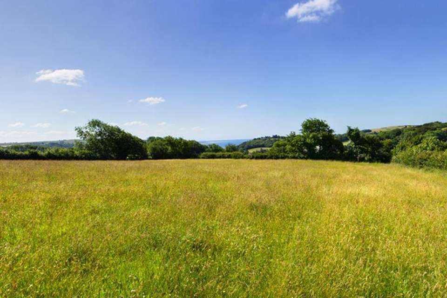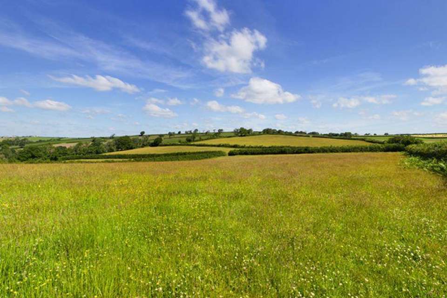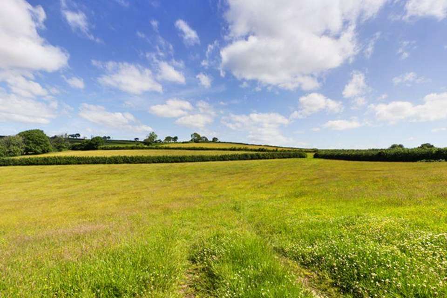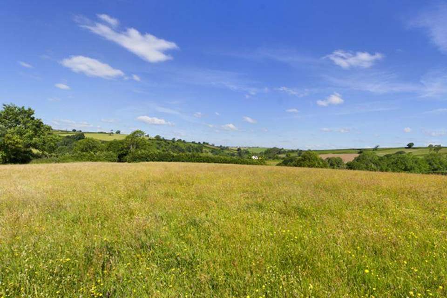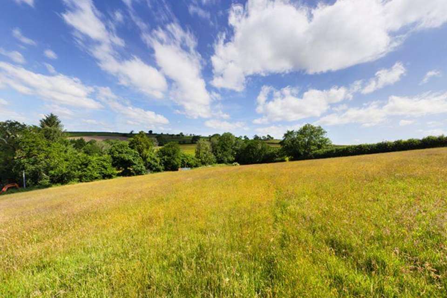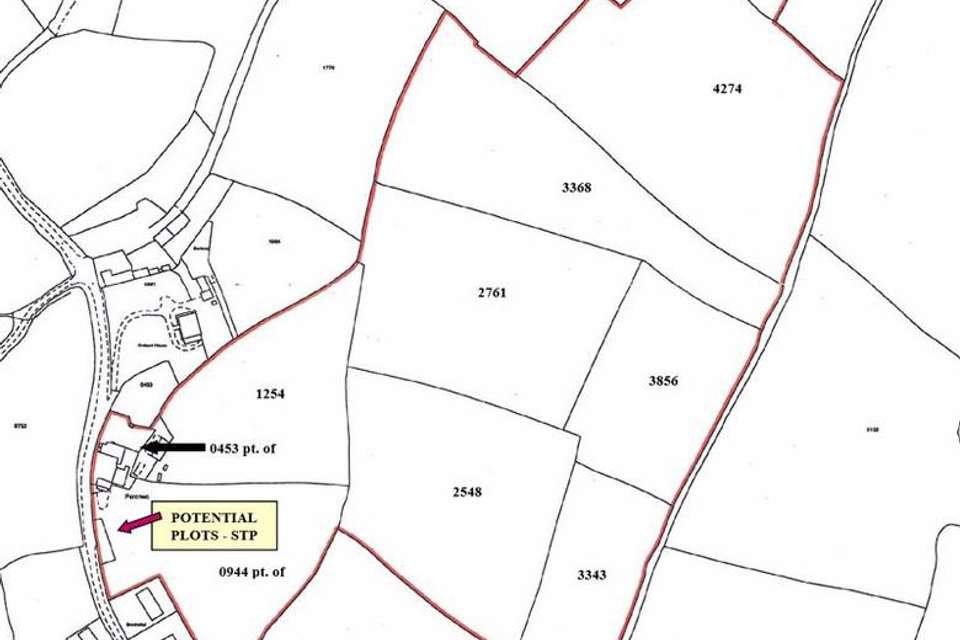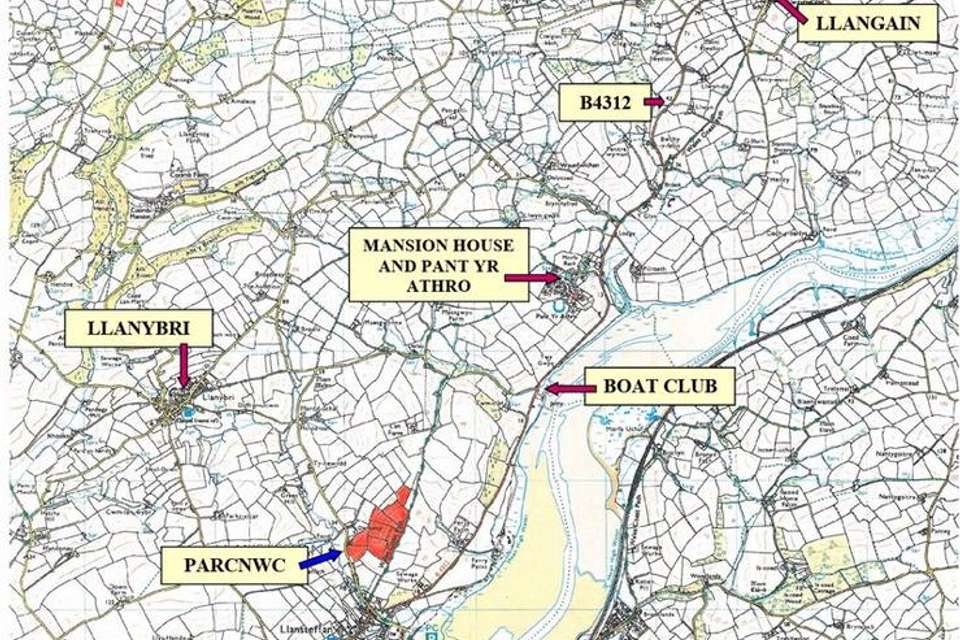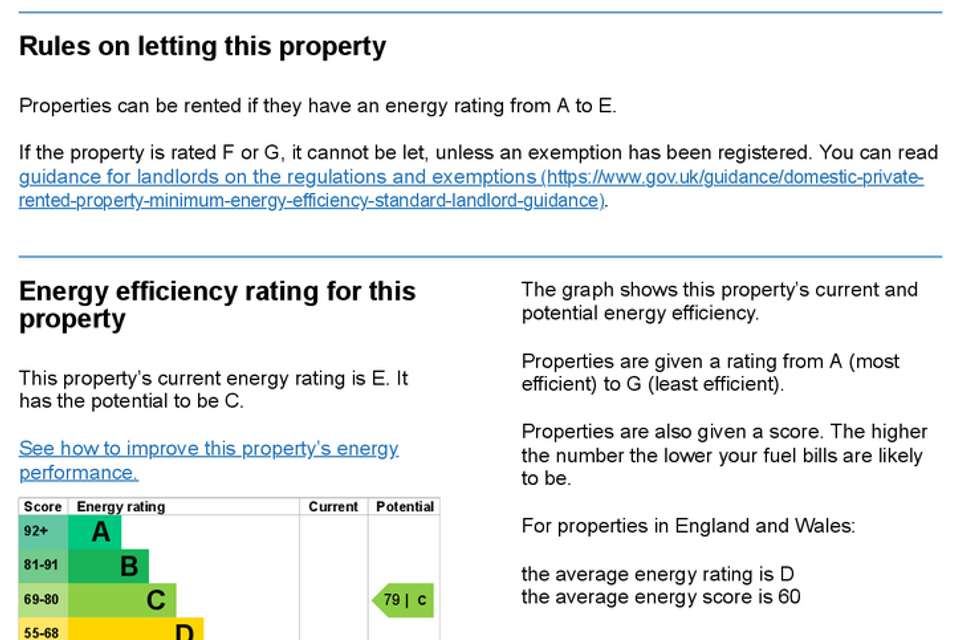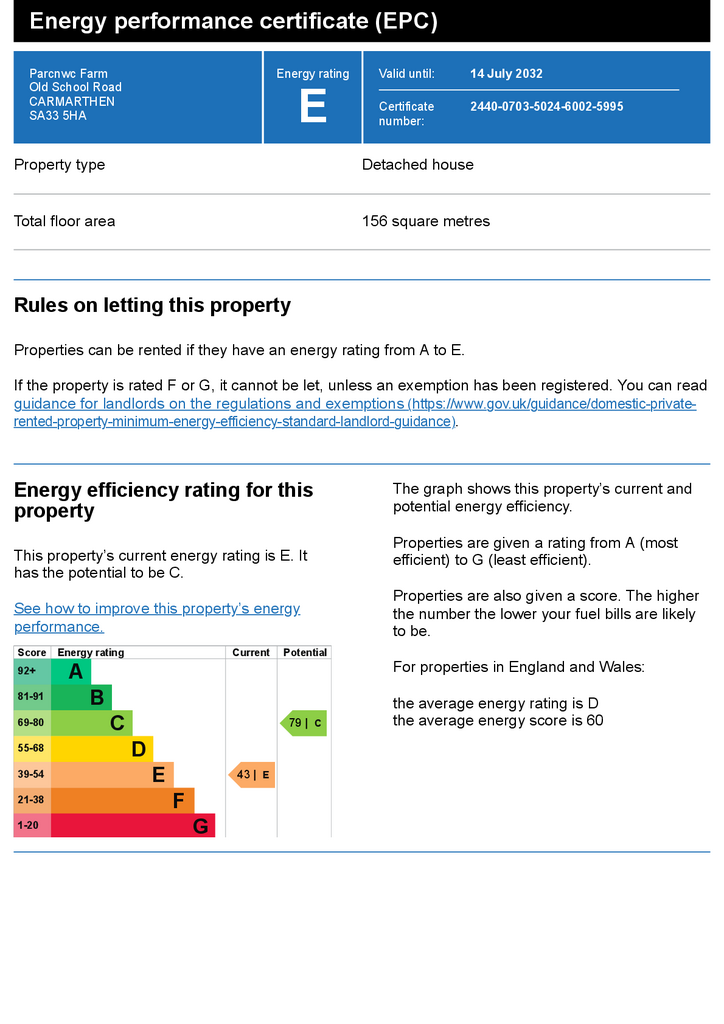Land for sale
Llansteffan, Carmarthenhouse
bedrooms
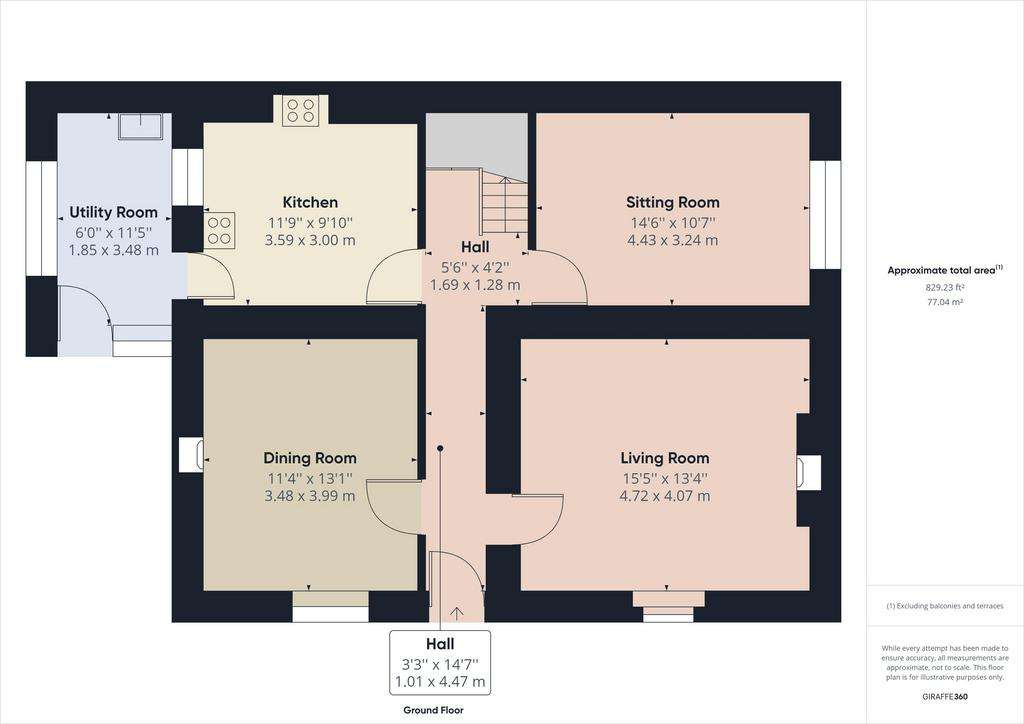
Property photos

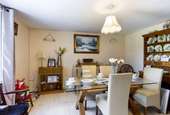
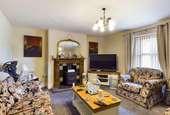
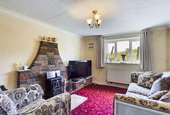
+31
Property description
*CONTACT US FOR AN IN-PERSON VIEWING OR VIRTUAL VIEWING OF THIS PROPERTY*. A rare opportunity to purchase a property with excellent re-development potential on the south Carmarthenshire coastal belt that enjoys rural, estuarial and coastal views.
The property comprises a 34.38 ACRE RESIDENTIAL SMALLHOLDING with coastal views that affords a 3 BEDROOMED/3 RECEPTION ROOMED FARMHOUSE, a redundant FARM BUILDING with Full Planning Permission having the benefit of a change of use to one 3 BEDROOMED/2 RECEPTION ROOMED RESIDENTIAL UNIT and a SMALL BARN that has Full Planning Permission for change of use to Holiday Letting accommodation (held in perpetuity) all located fronting onto a hardcored yard with to one side two POTENTIAL building plots by virtue of the land being within the Local Development Planning limits for Llansteffan and 33.80 acres or thereabouts of prime highly productive pastureland in nine enclosures on the highly productive free draining red sandstone formation that provides excellent grazing/cropping land all situated fronting on to a Class III Council maintained road that leads from Llansteffan to the rural village community of Llanybri and situated within walking distance of the centre of the ancient estuarial village of Llansteffan that offers a local shop, Public Houses/Restaurants, Village stores, Castle and sandy beach that is approximately half a mile distant and which in turn is located some 9 miles south west of the readily available facilities and services at the centre of the County and Market town of Carmarthen.
RECEPTION HALL - 13' 6'' (4.11m) in depth
with aluminium opaque double glazed entrance door. Radiator.
DINING ROOM - 13' 1'' x 11' 5'' (3.98m x 3.48m)
with telephone point. Boarded effect vinyl floor covering. Secondary glazed aluminium window to fore. Tiled fireplace. Radiator.
SITTING ROOM - 15' 7'' x 13' 5'' (4.75m x 4.09m)
with feature tiled fireplace with wood surround. Secondary glazed aluminium window to fore. Radiator.
REAR HALL
with staircase to First Floor. Cloak hooks. Understairs storage cupboard.
LIVING ROOM - 14' 6'' x 10' 8'' (4.42m x 3.25m)
with re-constituted stone fireplace. Radiator. PVCu double glazed window with a view of Llansteffan Castle.
FITTED KITCHEN/BREAKFAST ROOM - 11' 9'' x 9' 11'' (3.58m x 3.02m)
with tile effect vinyl floor covering. Tiled fireplace incorporating a 'Rayburn' oil fired cooking range. C/h timer control. Part tiled walls. Range of light oak effect base and eye level kitchen units.
UTILITY/LAUNDRY ROOM - 11' 4'' x 6' (3.45m x 1.83m)
with ceramic tiled floor. Base kitchen units incorporating a sink unit. Plumbing for washing machine. Glazed/panelled door to outside.
FIRST FLOOR
LANDING
with PVCu double glazed window.
BATHROOM - 11' 9'' x 10' 7'' (3.58m x 3.22m)
with part tiled walls. PVCu double glazed window. Radiator. 3 Piece suite in white comprising WC, enamelled bath and pedestal wash hand basin. Shower cubicle with electric shower over and shower door - NOT TESTED. FITTED AIRING/LINEN CUPBOARD.
FRONT BEDROOM 1 - 15' 3'' x 13' 6'' (4.64m x 4.11m)
with radiator. Secondary glazed aluminium window with a view.
FRONT BEDROOM 2 - 14' 10'' x 13' 5'' (4.52m x 4.09m)
with fitted double wardrobe. Radiator. Secondary glazed aluminium window with a view.
REAR BEDROOM 3 - 14' 8'' x 10' 3'' (4.47m x 3.12m)
with PVCu double glazed window with a view of 'Llansteffan Castle' and out over the Tywi estuary towards The Gower in the distance. Radiator.
EXTERNALLY
The property fronts onto a Class III Council maintained road and is accessed via a gated/pillared hardcored entrance drive and yard onto which front the house and traditional range of outbuildings. Side paved patio. Side lawned garden with beyond a further garden area to the rear of the redundant farm building. OIL STORAGE TANK. 'Worcester Greenstar Heatslave II External 18/25' oil fired central heating boiler. FORMER WATER STORAGE TANK.
THE OUTBUILDINGS
The outbuildings are mainly of a traditional construction, lie to either side of the farmhouse and flank the yard and they comprise: -Brick/stone/slate range having the benefit of Full Planning Permission under the reference number W/38933 for change of use to one 3 BEDROOMED RESIDENTIAL UNIT that was granted on the 15th December 2020 a copy of which is obtainable of the Agents offices and which comprises: -
FORMER MOTOR ROOM - 9' 9'' x 9' 5'' (2.97m x 2.87m)
STORE ROOM - 10' x 10' (3.05m x 3.05m)
GARAGE - 20' 6'' x 12' 10'' (6.24m x 3.91m)
with double sliding doors.
FORMER 6 TIE COWSHED - 20' 6'' x 13' 2'' (6.24m x 4.01m)
FORMER DAIRY - 16' 7'' x 10' 6'' (5.05m x 3.20m)
with two entrance doors. Cold water tap.
LOFT OVER - 36' 6'' x 22' 4'' (11.12m x 6.80m)
with double door access from the side garden.
ON THE OPPOSITE SIDE OF THE YARD LIES: -
FORMER 8 TIE COWSHED - 26' 7'' x 12' 5'' (8.10m x 3.78m)
of stone/slate construction. This building has the benefit of Full Planning Permission granted under planning reference number W/38027 for change of use to Holiday Letting accommodation and which was originally granted on the 13th December 2018 and which is held in perpetuity.
TO THE REAR OF THE DWELLING LIE: -
FORMER 3 BAY HAY SHED
with lean-to implement shed in dis-repair.
FORMER CALF REARING SHED
concrete block built.
THE LAND
The land lies to the side/rear of the homestead enjoying frontage to the Public Highway on it's south western side and on the north eastern boundary by the 'Wales Coastal Path' and is divided into nine enclosures of similar size being level to gently sloping all laid to pasture and stock proof fenced. The land amounts to approximately 33.80 acres or thereabouts and is located on the highly productive free draining red sandstone formation providing excellent cropping/grazing and is stock proof fenced being served by the mains water supply with a drinking trough to field OS number 2761. The land is in excellent heart and from some of the land glorious coastal views are enjoyed over the village of Llansteffan, its Castle, Tywi estuary and Carmarthen Bay towards The Gower and 'Worms Head' in the distance.
POTENTIAL BUILDING PLOTS
Applicants should note that the frontage of field OS number 0944 pt. of between the homestead and nearby dormer bungalow lies within the development limits as defined by the Deposit Carmarthenshire Local Development Plan. This area of land has a frontage to the road of approximately 220 feet and subject to the necessary planning consents being obtained could provide upto two building plots.
OVERAGE CLAUSE
applicants should note that there will be an overage clause placed upon field OS number 0944 pt. of to the effect that the sellers will be entitled to 25% of the improved value of any part of field OS enclosure number 0944 pt. of that is developed for residential purposes for a period of 21 years from the completion date.
VIEWS
Applicants should note that the farmhouse and homestead enjoy rural views and a view of Llansteffan Castle with the land enjoying coastal views and a view over the surrounding countryside towards Llanybri.
Council Tax Band: E
Tenure: Freehold
The property comprises a 34.38 ACRE RESIDENTIAL SMALLHOLDING with coastal views that affords a 3 BEDROOMED/3 RECEPTION ROOMED FARMHOUSE, a redundant FARM BUILDING with Full Planning Permission having the benefit of a change of use to one 3 BEDROOMED/2 RECEPTION ROOMED RESIDENTIAL UNIT and a SMALL BARN that has Full Planning Permission for change of use to Holiday Letting accommodation (held in perpetuity) all located fronting onto a hardcored yard with to one side two POTENTIAL building plots by virtue of the land being within the Local Development Planning limits for Llansteffan and 33.80 acres or thereabouts of prime highly productive pastureland in nine enclosures on the highly productive free draining red sandstone formation that provides excellent grazing/cropping land all situated fronting on to a Class III Council maintained road that leads from Llansteffan to the rural village community of Llanybri and situated within walking distance of the centre of the ancient estuarial village of Llansteffan that offers a local shop, Public Houses/Restaurants, Village stores, Castle and sandy beach that is approximately half a mile distant and which in turn is located some 9 miles south west of the readily available facilities and services at the centre of the County and Market town of Carmarthen.
RECEPTION HALL - 13' 6'' (4.11m) in depth
with aluminium opaque double glazed entrance door. Radiator.
DINING ROOM - 13' 1'' x 11' 5'' (3.98m x 3.48m)
with telephone point. Boarded effect vinyl floor covering. Secondary glazed aluminium window to fore. Tiled fireplace. Radiator.
SITTING ROOM - 15' 7'' x 13' 5'' (4.75m x 4.09m)
with feature tiled fireplace with wood surround. Secondary glazed aluminium window to fore. Radiator.
REAR HALL
with staircase to First Floor. Cloak hooks. Understairs storage cupboard.
LIVING ROOM - 14' 6'' x 10' 8'' (4.42m x 3.25m)
with re-constituted stone fireplace. Radiator. PVCu double glazed window with a view of Llansteffan Castle.
FITTED KITCHEN/BREAKFAST ROOM - 11' 9'' x 9' 11'' (3.58m x 3.02m)
with tile effect vinyl floor covering. Tiled fireplace incorporating a 'Rayburn' oil fired cooking range. C/h timer control. Part tiled walls. Range of light oak effect base and eye level kitchen units.
UTILITY/LAUNDRY ROOM - 11' 4'' x 6' (3.45m x 1.83m)
with ceramic tiled floor. Base kitchen units incorporating a sink unit. Plumbing for washing machine. Glazed/panelled door to outside.
FIRST FLOOR
LANDING
with PVCu double glazed window.
BATHROOM - 11' 9'' x 10' 7'' (3.58m x 3.22m)
with part tiled walls. PVCu double glazed window. Radiator. 3 Piece suite in white comprising WC, enamelled bath and pedestal wash hand basin. Shower cubicle with electric shower over and shower door - NOT TESTED. FITTED AIRING/LINEN CUPBOARD.
FRONT BEDROOM 1 - 15' 3'' x 13' 6'' (4.64m x 4.11m)
with radiator. Secondary glazed aluminium window with a view.
FRONT BEDROOM 2 - 14' 10'' x 13' 5'' (4.52m x 4.09m)
with fitted double wardrobe. Radiator. Secondary glazed aluminium window with a view.
REAR BEDROOM 3 - 14' 8'' x 10' 3'' (4.47m x 3.12m)
with PVCu double glazed window with a view of 'Llansteffan Castle' and out over the Tywi estuary towards The Gower in the distance. Radiator.
EXTERNALLY
The property fronts onto a Class III Council maintained road and is accessed via a gated/pillared hardcored entrance drive and yard onto which front the house and traditional range of outbuildings. Side paved patio. Side lawned garden with beyond a further garden area to the rear of the redundant farm building. OIL STORAGE TANK. 'Worcester Greenstar Heatslave II External 18/25' oil fired central heating boiler. FORMER WATER STORAGE TANK.
THE OUTBUILDINGS
The outbuildings are mainly of a traditional construction, lie to either side of the farmhouse and flank the yard and they comprise: -Brick/stone/slate range having the benefit of Full Planning Permission under the reference number W/38933 for change of use to one 3 BEDROOMED RESIDENTIAL UNIT that was granted on the 15th December 2020 a copy of which is obtainable of the Agents offices and which comprises: -
FORMER MOTOR ROOM - 9' 9'' x 9' 5'' (2.97m x 2.87m)
STORE ROOM - 10' x 10' (3.05m x 3.05m)
GARAGE - 20' 6'' x 12' 10'' (6.24m x 3.91m)
with double sliding doors.
FORMER 6 TIE COWSHED - 20' 6'' x 13' 2'' (6.24m x 4.01m)
FORMER DAIRY - 16' 7'' x 10' 6'' (5.05m x 3.20m)
with two entrance doors. Cold water tap.
LOFT OVER - 36' 6'' x 22' 4'' (11.12m x 6.80m)
with double door access from the side garden.
ON THE OPPOSITE SIDE OF THE YARD LIES: -
FORMER 8 TIE COWSHED - 26' 7'' x 12' 5'' (8.10m x 3.78m)
of stone/slate construction. This building has the benefit of Full Planning Permission granted under planning reference number W/38027 for change of use to Holiday Letting accommodation and which was originally granted on the 13th December 2018 and which is held in perpetuity.
TO THE REAR OF THE DWELLING LIE: -
FORMER 3 BAY HAY SHED
with lean-to implement shed in dis-repair.
FORMER CALF REARING SHED
concrete block built.
THE LAND
The land lies to the side/rear of the homestead enjoying frontage to the Public Highway on it's south western side and on the north eastern boundary by the 'Wales Coastal Path' and is divided into nine enclosures of similar size being level to gently sloping all laid to pasture and stock proof fenced. The land amounts to approximately 33.80 acres or thereabouts and is located on the highly productive free draining red sandstone formation providing excellent cropping/grazing and is stock proof fenced being served by the mains water supply with a drinking trough to field OS number 2761. The land is in excellent heart and from some of the land glorious coastal views are enjoyed over the village of Llansteffan, its Castle, Tywi estuary and Carmarthen Bay towards The Gower and 'Worms Head' in the distance.
POTENTIAL BUILDING PLOTS
Applicants should note that the frontage of field OS number 0944 pt. of between the homestead and nearby dormer bungalow lies within the development limits as defined by the Deposit Carmarthenshire Local Development Plan. This area of land has a frontage to the road of approximately 220 feet and subject to the necessary planning consents being obtained could provide upto two building plots.
OVERAGE CLAUSE
applicants should note that there will be an overage clause placed upon field OS number 0944 pt. of to the effect that the sellers will be entitled to 25% of the improved value of any part of field OS enclosure number 0944 pt. of that is developed for residential purposes for a period of 21 years from the completion date.
VIEWS
Applicants should note that the farmhouse and homestead enjoy rural views and a view of Llansteffan Castle with the land enjoying coastal views and a view over the surrounding countryside towards Llanybri.
Council Tax Band: E
Tenure: Freehold
Interested in this property?
Council tax
First listed
Over a month agoEnergy Performance Certificate
Llansteffan, Carmarthen
Marketed by
Gerald R Vaughan Estate Agents - Carmarthen 27-28 Lammas Street Carmarthen SA31 3ALPlacebuzz mortgage repayment calculator
Monthly repayment
The Est. Mortgage is for a 25 years repayment mortgage based on a 10% deposit and a 5.5% annual interest. It is only intended as a guide. Make sure you obtain accurate figures from your lender before committing to any mortgage. Your home may be repossessed if you do not keep up repayments on a mortgage.
Llansteffan, Carmarthen - Streetview
DISCLAIMER: Property descriptions and related information displayed on this page are marketing materials provided by Gerald R Vaughan Estate Agents - Carmarthen. Placebuzz does not warrant or accept any responsibility for the accuracy or completeness of the property descriptions or related information provided here and they do not constitute property particulars. Please contact Gerald R Vaughan Estate Agents - Carmarthen for full details and further information.





