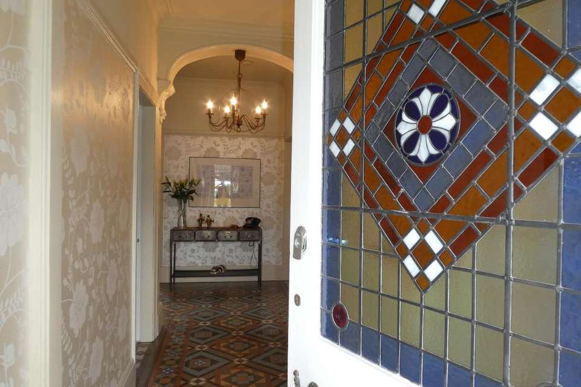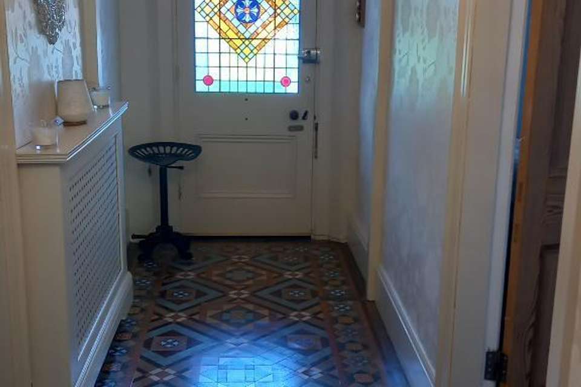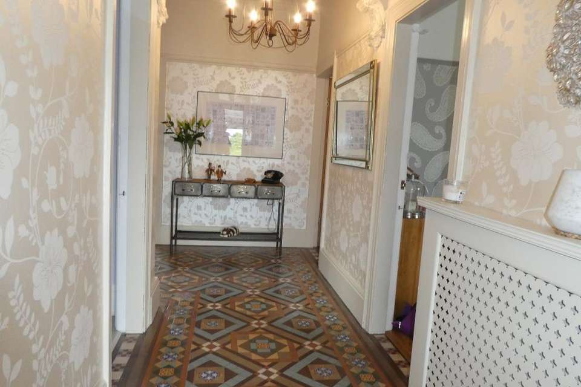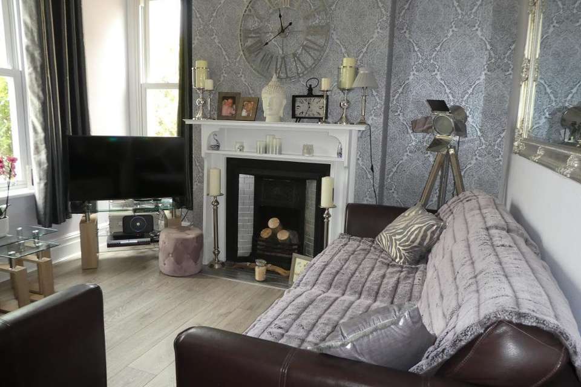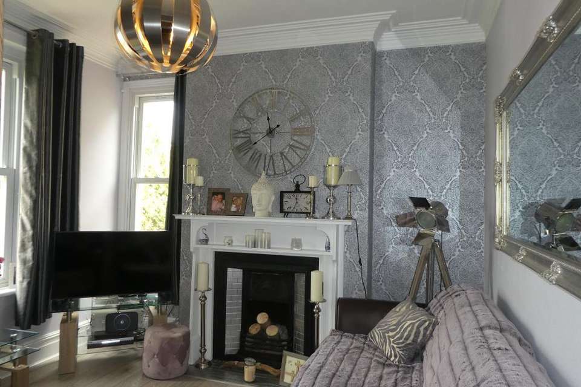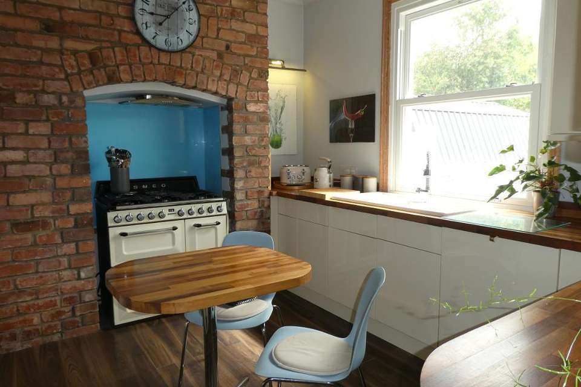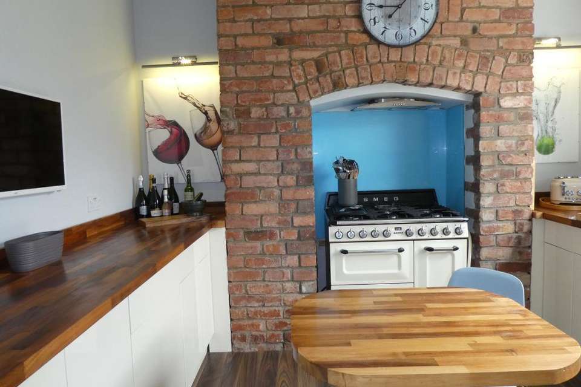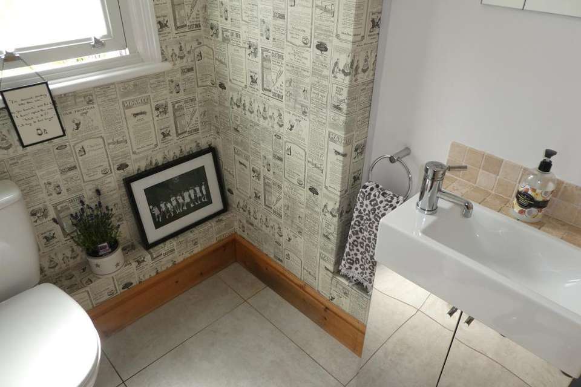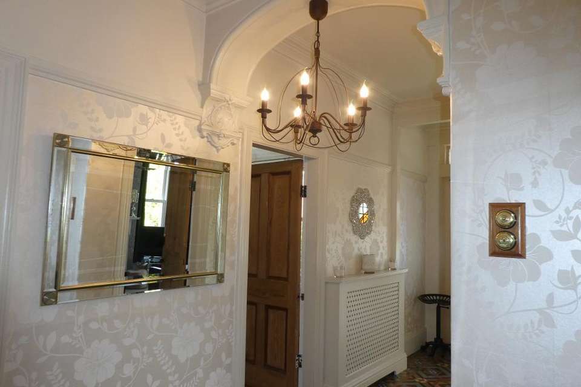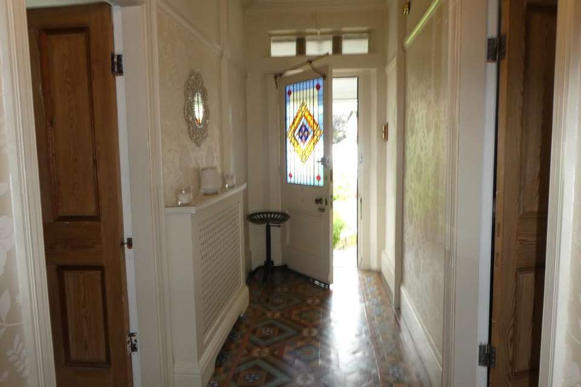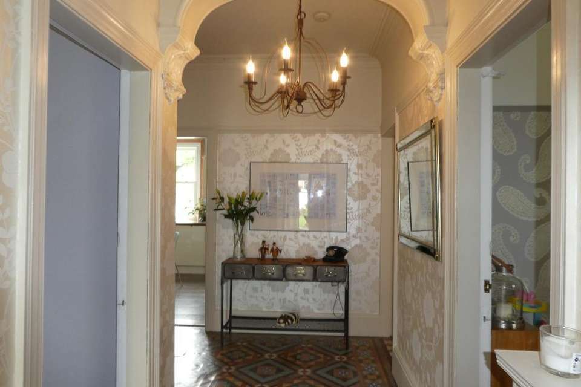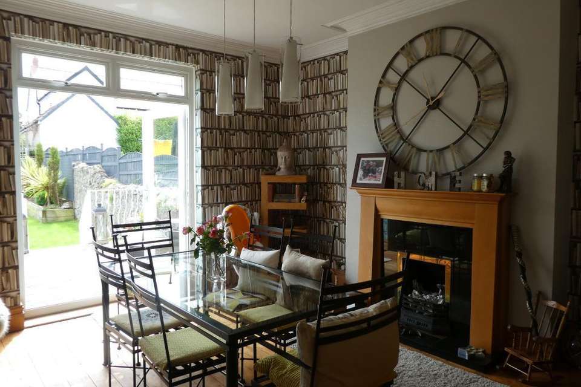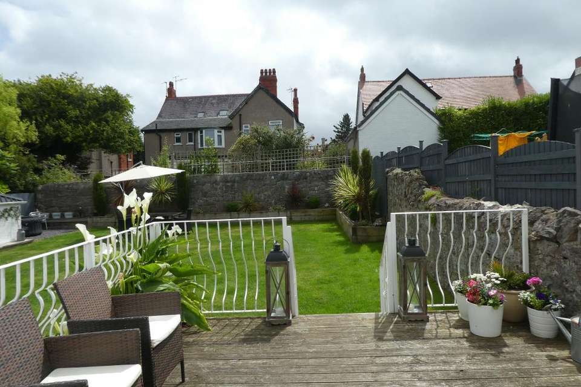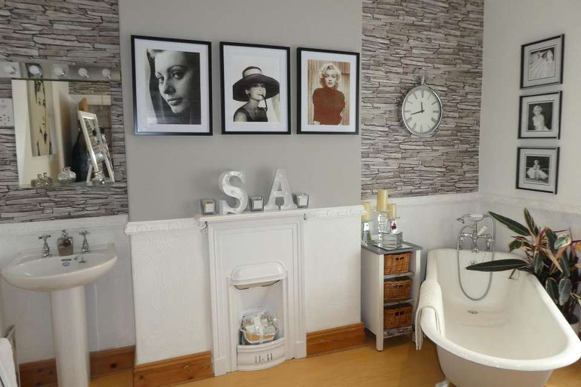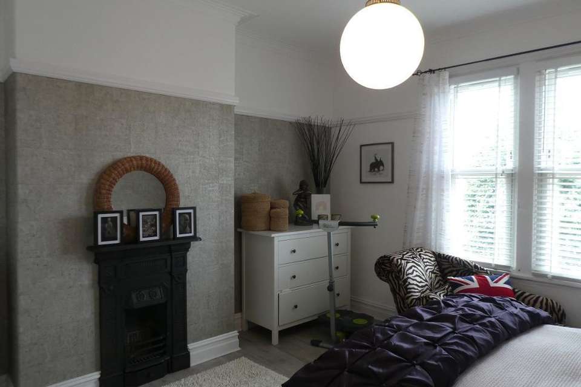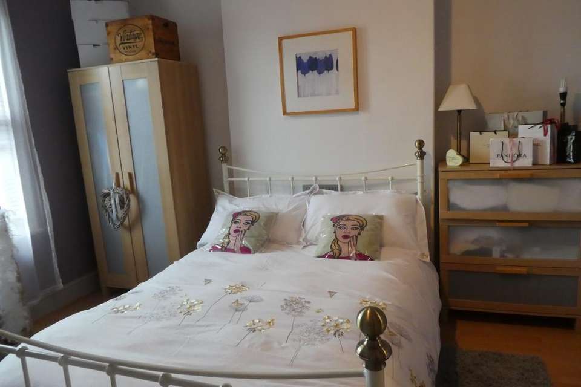4 bedroom semi-detached house for sale
Kings Road, West End, Colwyn Bay, Conwy, LL29 7YGsemi-detached house
bedrooms
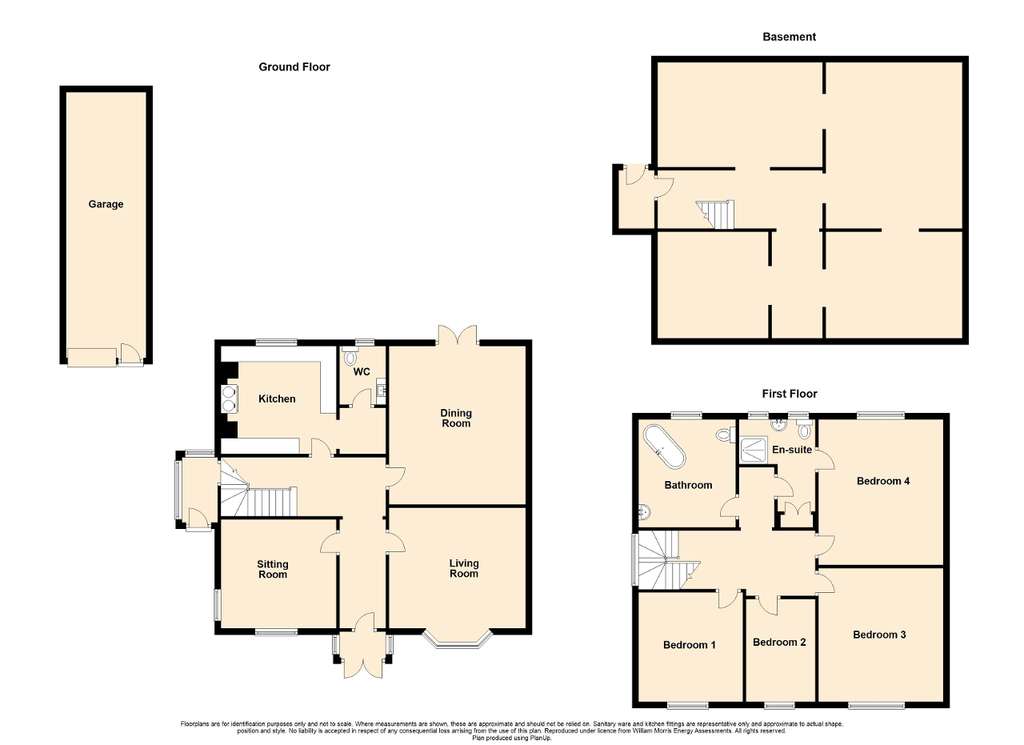
Property photos
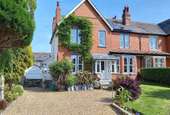
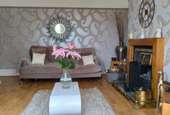
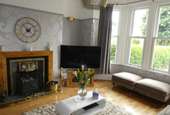
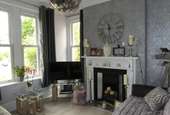
+16
Property description
Offers over £425,000............Offers over £425,000............
Wynne Davies bring to the market this immaculately presented Edwardian double fronted semi-detached 4-bedroom property with oodles of originality. The current owners have lovingly retained and restored the original features and have tastefully decorated throughout. In short this spacious property has 2 reception rooms, kitchen, basement and dining room with French doors opening onto a decked area which overlooks the large private rear garden. Offered for sale with no chain. Viewing highly recommended.
All viewings are accompanied by a staff member of Wynne Davies Estate Agents. Interested parties wishing to view this property can do so by contacting our office on[use Contact Agent Button]Colwyn Bay is a town, community and seaside resort in Conwy County Borough on the north coast of Wales overlooking the Irish Sea. It lies within the historic county of Denbighshire. Eight neighbouring communities are incorporated within its postal district.HALLWAY18' 6'' x 17' 3'' (5.65m x 5.27m) Entrance hallway with original feature tiled flooring, picture rail, coving, doors to two reception rooms, kitchen, dining room and access to basement and to the rear side entrance. Stairs with pitch pine stair case leading to the first floor.LIVING ROOM14' 2'' x 15' 5'' (4.34m x 4.72m) Front aspect Upvc double glazed sash bay windows, oak flooring, original wooden door, picture rail, coving, solid brass open fire with oak surround and hearth, gas central heated radiator.SITTING ROOM11' 6'' x 12' 2'' (3.52m x 3.71m) Front and side aspect upvc double glazed sash windows, grey laminate flooring, original pitch pine door, coving, original cast iron open fire with feature surround and hearth, gas central heated radiator offering under floor heating.KITCHEN12' 5'' x 11' 2'' (3.81m x 3.42m) Rear aspect upvc double glazed sash window, a range of cream high gloss wall and base units with complementary wooden worktops, space for free standing cooker, integrated dishwasher, space for dining table and chairs, pitch pine original door.DOWNSTAIRS WC4' 9'' x 4' 9'' (1.47m x 1.47m) Rear aspect upvc double glazed frosted window, wooden door, tiled flooring, WC, wash hand basin, wall mounted Ideal Logic + Boiler.DINING ROOM14' 9'' x 14' 2'' (4.51m x 4.33m) Rear aspect upvc french doors opening onto the wooden decking and overlooking the garden, original wooden door, wooden flooring, coving, open fire with feature surround and hearth, panel gas central heated radiator.LANDING Turned staircase leading from the ground floor to the first floor with doors to 4 bedroom and family bathroom.BEDROOM ONE12' 0'' x 10' 11'' (3.67m x 3.34m) Front aspect upvc double glazed sash windows with blinds, laminate flooring, gas central heated radiator.BEDROOM TWO11' 6'' x 7' 1'' (3.51m x 2.16m) Front aspect upvc double glazed sash window, coving, original door, gas central heated radiator.BEDROOM THREE13' 0'' x 13' 4'' (3.97m x 4.08m) Wooden door, laminated flooring, original open fire place ( not used) , vanity sink and cupboards, gas central heated radiator, picture rail, covingBEDROOM FOUR14' 9'' x 13' 5'' (4.51m x 4.11m) Wooden door, upvc double glazed sash window, laminate flooring, built in wardrobes, cornice,
wooden door leading access to ensuite, gas central heated radiator, Original cast iron fire place.BATHROOM10' 0'' x 11' 3'' (3.05m x 3.44m) Wooden door, laminate flooring, gas central heated radiator, bidet, WC, cast iron bath with claw feet, chrome taps, mixer shower , cornice , plaster dado rail, upvc double glazed sash window with blinds, Original cast iron fire place, Spots lights in ceiling.ENSUITE9' 7'' x 8' 0'' (2.93m x 2.44m) Wooden door, double glazed frosted window, ceiling spotlights, WC, sink with mixer tap, shower cubicle, extractor fan, Original airing cupboard with original handlesBASEMENT Basement footprint is identical to the ground floor. At present being used as workshop and storage.REAR GARDEN Decking with railings, lawn area with raised borders, detached barn style garageGARAGE The garage is double length and double height.SOLAR PANELS The property has 16 solar panels, 8 at the front and 8 at the rear of the property. Paying 16 pence per unit.VIEWINGS All viewings are accompanied by a staff member of Wynne Davies Estate Agents. Interested parties wishing to view this property can do so by contacting the Wynne Davies Estate Agents office to arrange an appointment. Out of hours appointments available.OPENING HOURS Monday - Friday: 9.00am - 5.00pm
Saturday: 9.30a.m. - 3.00p.m.
Sunday: Viewings by pre-arranged appointment
Evenings: Viewings by pre-arranged appointment.NOTES These particulars, whilst believed to be accurate are set out for guidance only and do not constitute any part of an offer or contract. Property offered subject to contract and to remaining available. Central heating, electrical / gas appliances and plumbing equipment (where applicable) have not been tested. Freehold tenure to be confirmed by purchasers solicitor. Council tax E band . Council tax banding to be confirmed by Conwy County Council.
Material Information
Council Tax Band :TBC
Wynne Davies bring to the market this immaculately presented Edwardian double fronted semi-detached 4-bedroom property with oodles of originality. The current owners have lovingly retained and restored the original features and have tastefully decorated throughout. In short this spacious property has 2 reception rooms, kitchen, basement and dining room with French doors opening onto a decked area which overlooks the large private rear garden. Offered for sale with no chain. Viewing highly recommended.
All viewings are accompanied by a staff member of Wynne Davies Estate Agents. Interested parties wishing to view this property can do so by contacting our office on[use Contact Agent Button]Colwyn Bay is a town, community and seaside resort in Conwy County Borough on the north coast of Wales overlooking the Irish Sea. It lies within the historic county of Denbighshire. Eight neighbouring communities are incorporated within its postal district.HALLWAY18' 6'' x 17' 3'' (5.65m x 5.27m) Entrance hallway with original feature tiled flooring, picture rail, coving, doors to two reception rooms, kitchen, dining room and access to basement and to the rear side entrance. Stairs with pitch pine stair case leading to the first floor.LIVING ROOM14' 2'' x 15' 5'' (4.34m x 4.72m) Front aspect Upvc double glazed sash bay windows, oak flooring, original wooden door, picture rail, coving, solid brass open fire with oak surround and hearth, gas central heated radiator.SITTING ROOM11' 6'' x 12' 2'' (3.52m x 3.71m) Front and side aspect upvc double glazed sash windows, grey laminate flooring, original pitch pine door, coving, original cast iron open fire with feature surround and hearth, gas central heated radiator offering under floor heating.KITCHEN12' 5'' x 11' 2'' (3.81m x 3.42m) Rear aspect upvc double glazed sash window, a range of cream high gloss wall and base units with complementary wooden worktops, space for free standing cooker, integrated dishwasher, space for dining table and chairs, pitch pine original door.DOWNSTAIRS WC4' 9'' x 4' 9'' (1.47m x 1.47m) Rear aspect upvc double glazed frosted window, wooden door, tiled flooring, WC, wash hand basin, wall mounted Ideal Logic + Boiler.DINING ROOM14' 9'' x 14' 2'' (4.51m x 4.33m) Rear aspect upvc french doors opening onto the wooden decking and overlooking the garden, original wooden door, wooden flooring, coving, open fire with feature surround and hearth, panel gas central heated radiator.LANDING Turned staircase leading from the ground floor to the first floor with doors to 4 bedroom and family bathroom.BEDROOM ONE12' 0'' x 10' 11'' (3.67m x 3.34m) Front aspect upvc double glazed sash windows with blinds, laminate flooring, gas central heated radiator.BEDROOM TWO11' 6'' x 7' 1'' (3.51m x 2.16m) Front aspect upvc double glazed sash window, coving, original door, gas central heated radiator.BEDROOM THREE13' 0'' x 13' 4'' (3.97m x 4.08m) Wooden door, laminated flooring, original open fire place ( not used) , vanity sink and cupboards, gas central heated radiator, picture rail, covingBEDROOM FOUR14' 9'' x 13' 5'' (4.51m x 4.11m) Wooden door, upvc double glazed sash window, laminate flooring, built in wardrobes, cornice,
wooden door leading access to ensuite, gas central heated radiator, Original cast iron fire place.BATHROOM10' 0'' x 11' 3'' (3.05m x 3.44m) Wooden door, laminate flooring, gas central heated radiator, bidet, WC, cast iron bath with claw feet, chrome taps, mixer shower , cornice , plaster dado rail, upvc double glazed sash window with blinds, Original cast iron fire place, Spots lights in ceiling.ENSUITE9' 7'' x 8' 0'' (2.93m x 2.44m) Wooden door, double glazed frosted window, ceiling spotlights, WC, sink with mixer tap, shower cubicle, extractor fan, Original airing cupboard with original handlesBASEMENT Basement footprint is identical to the ground floor. At present being used as workshop and storage.REAR GARDEN Decking with railings, lawn area with raised borders, detached barn style garageGARAGE The garage is double length and double height.SOLAR PANELS The property has 16 solar panels, 8 at the front and 8 at the rear of the property. Paying 16 pence per unit.VIEWINGS All viewings are accompanied by a staff member of Wynne Davies Estate Agents. Interested parties wishing to view this property can do so by contacting the Wynne Davies Estate Agents office to arrange an appointment. Out of hours appointments available.OPENING HOURS Monday - Friday: 9.00am - 5.00pm
Saturday: 9.30a.m. - 3.00p.m.
Sunday: Viewings by pre-arranged appointment
Evenings: Viewings by pre-arranged appointment.NOTES These particulars, whilst believed to be accurate are set out for guidance only and do not constitute any part of an offer or contract. Property offered subject to contract and to remaining available. Central heating, electrical / gas appliances and plumbing equipment (where applicable) have not been tested. Freehold tenure to be confirmed by purchasers solicitor. Council tax E band . Council tax banding to be confirmed by Conwy County Council.
Material Information
Council Tax Band :TBC
Council tax
First listed
Over a month agoEnergy Performance Certificate
Kings Road, West End, Colwyn Bay, Conwy, LL29 7YG
Placebuzz mortgage repayment calculator
Monthly repayment
The Est. Mortgage is for a 25 years repayment mortgage based on a 10% deposit and a 5.5% annual interest. It is only intended as a guide. Make sure you obtain accurate figures from your lender before committing to any mortgage. Your home may be repossessed if you do not keep up repayments on a mortgage.
Kings Road, West End, Colwyn Bay, Conwy, LL29 7YG - Streetview
DISCLAIMER: Property descriptions and related information displayed on this page are marketing materials provided by Wynne Davies Estate Agents - Rhos On Sea. Placebuzz does not warrant or accept any responsibility for the accuracy or completeness of the property descriptions or related information provided here and they do not constitute property particulars. Please contact Wynne Davies Estate Agents - Rhos On Sea for full details and further information.





