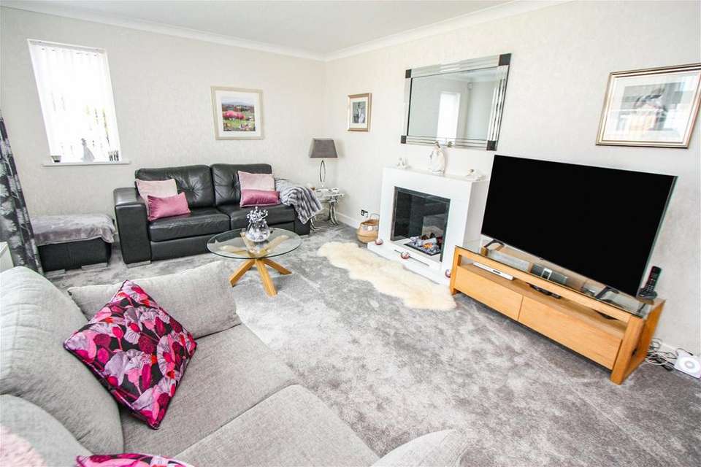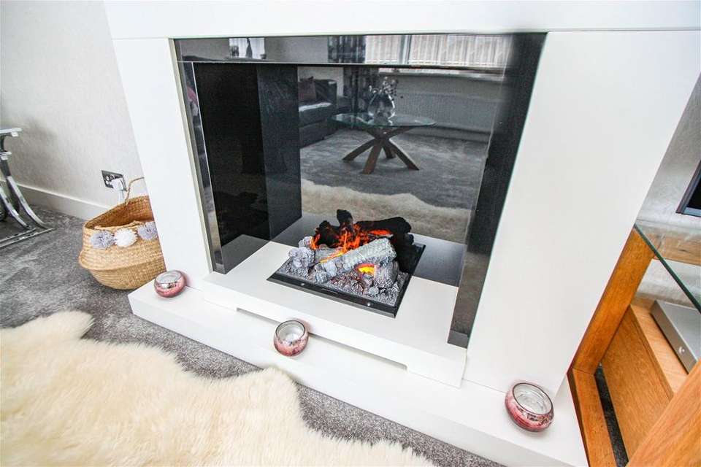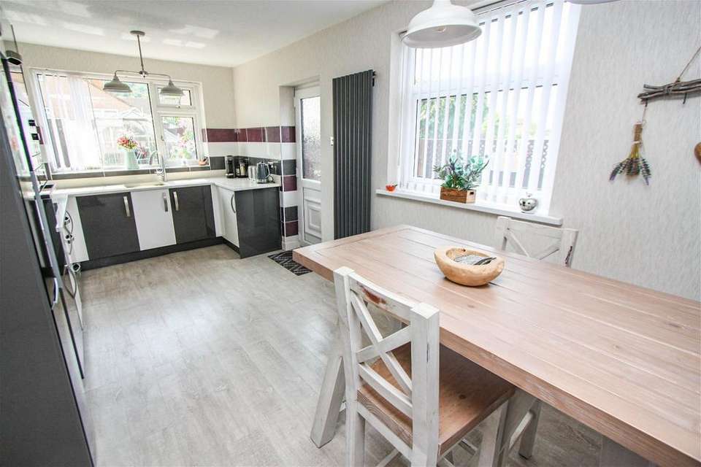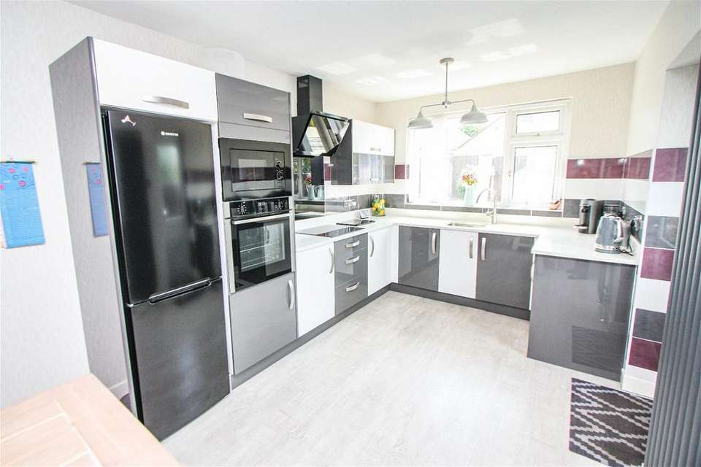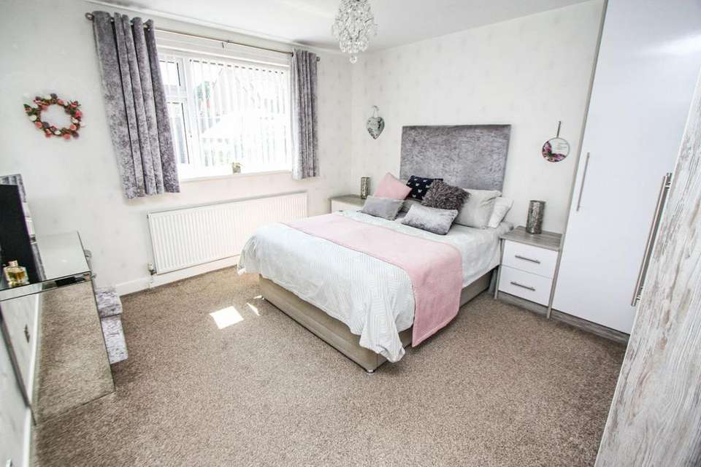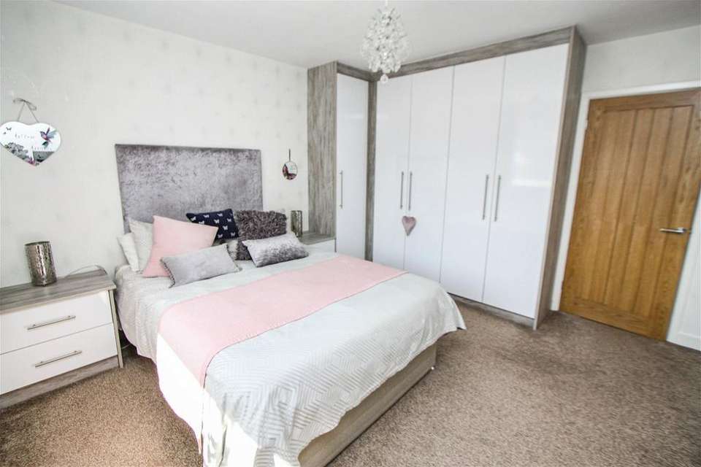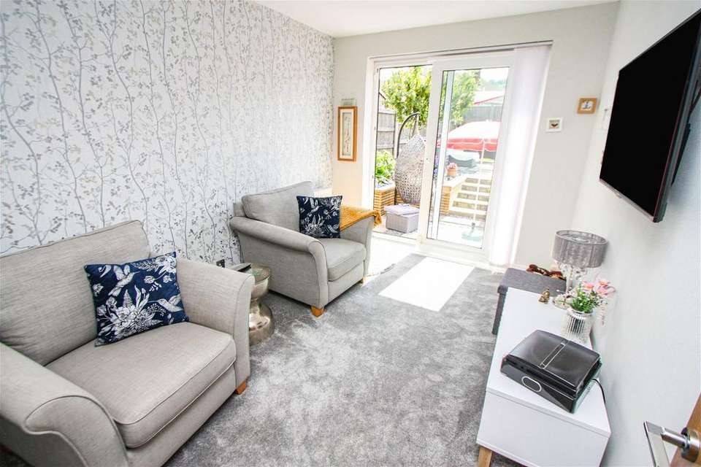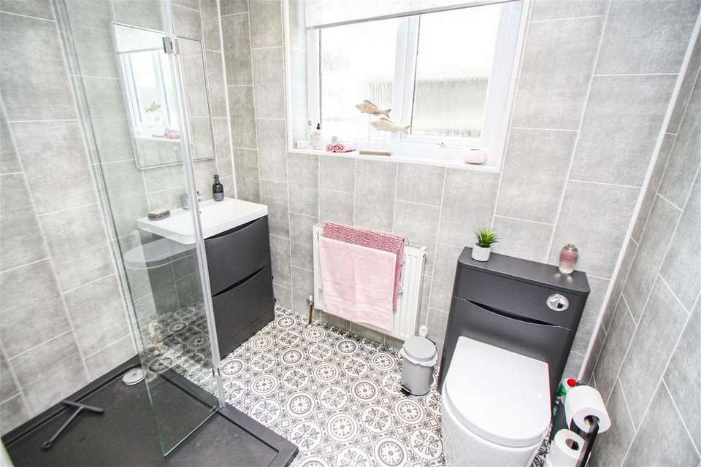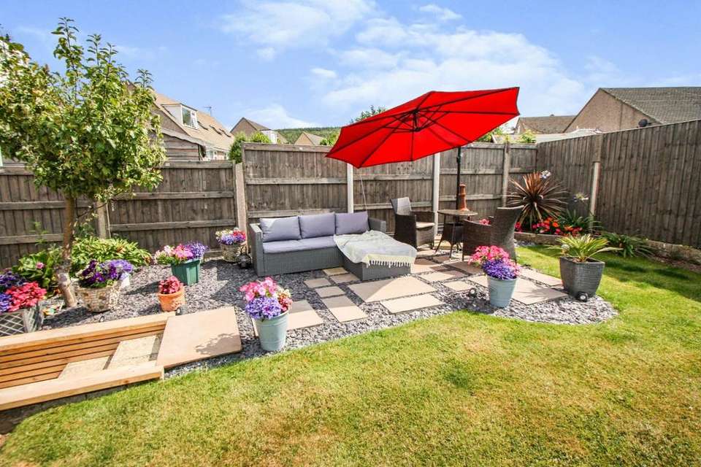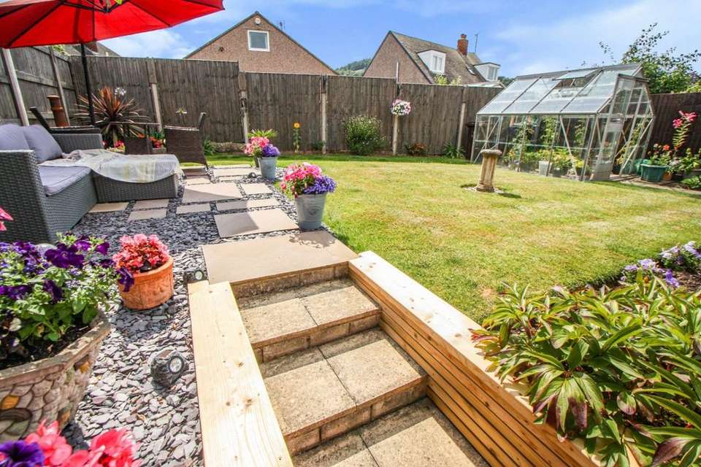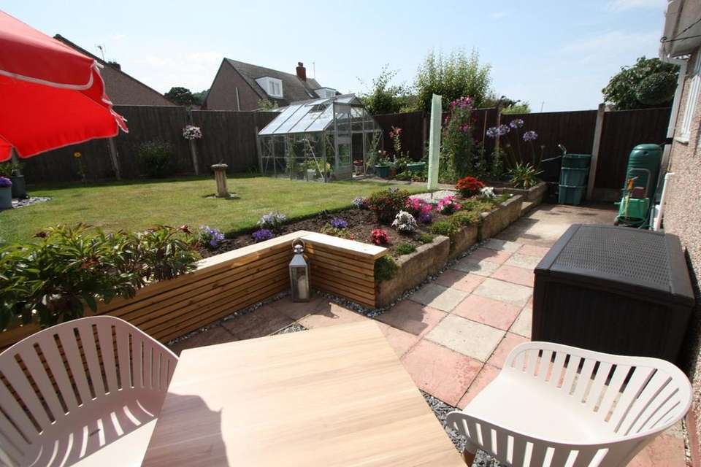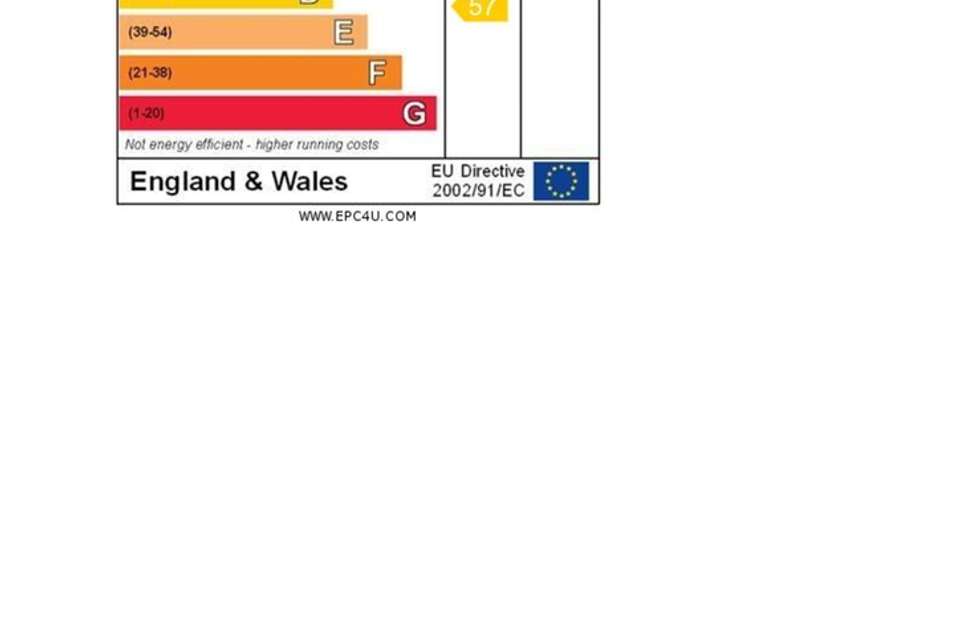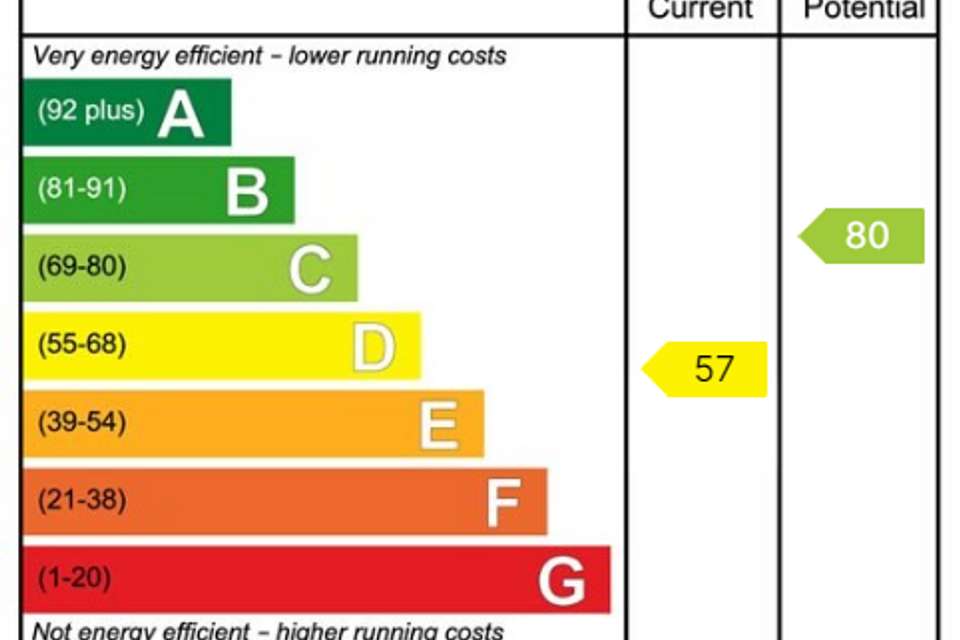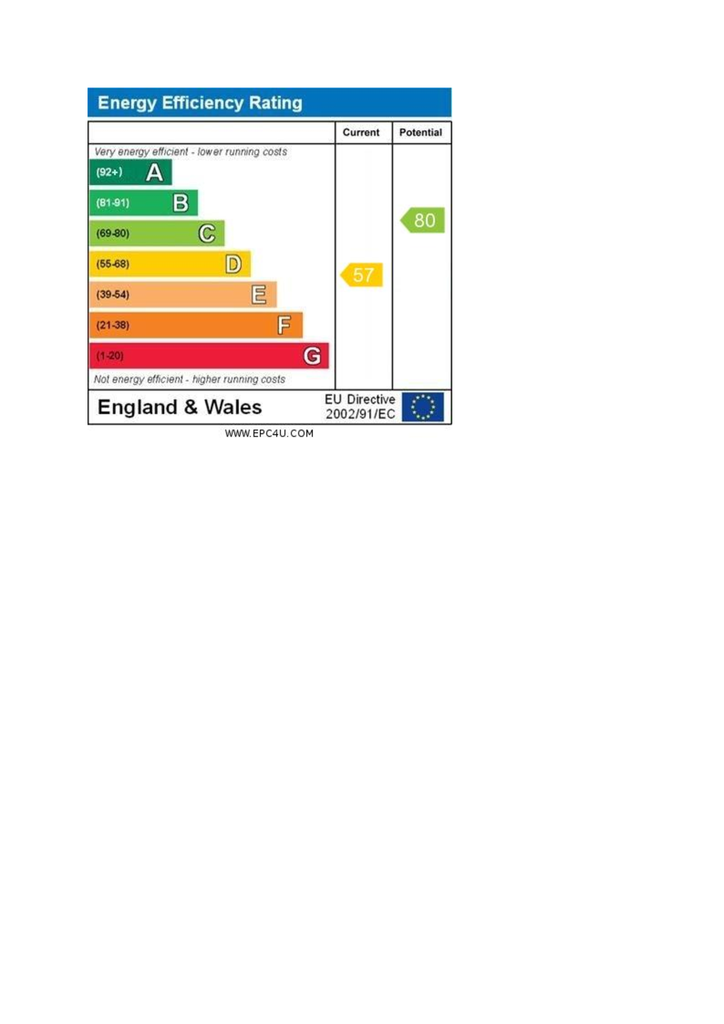2 bedroom bungalow for sale
Bryn Derwen, Abergele, Conwy, LL22bungalow
bedrooms
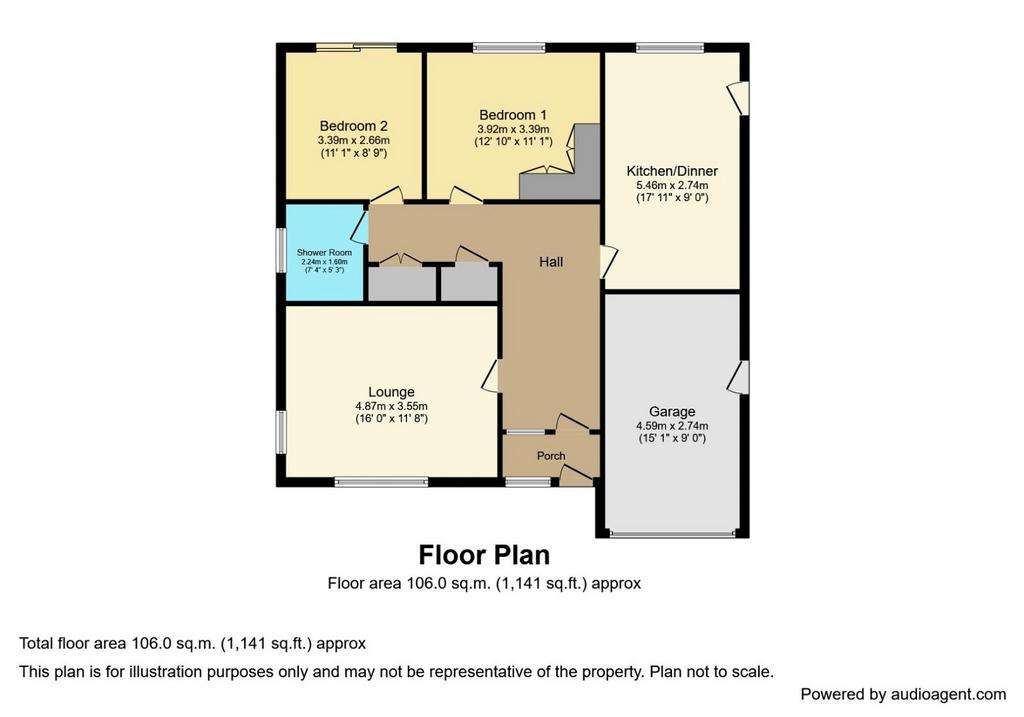
Property photos

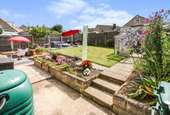
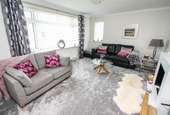
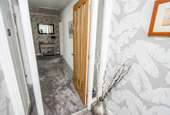
+13
Property description
This delightful bungalow is beautifully presented, having been updated by the current owners. It really is 'ready to move into' and viewings are recommended to appreciate this. The much sought after location, within this popular residential estate, is within walking distance of Abergele town centre. Schools for all age groups, the leisure centre, woodland walks and the local golf club are all nearby. The A55 Expressway can be accessed at Abergele and the beach is also within two miles. There are regular bus services too, with trips to the nearby resorts of Colwyn Bay and Llandudno. The detached property has pleasant decor, uPVC double glazing and gas central heating throughout and offers a porch, L shaped hallway, a lounge, a modern kitchen/diner, two bedrooms and a shower room. There are lawns to the front and back, the rear lawn being elevated and fully enclosed with pretty borders, patios and a greenhouse. . PORCHA side panel and composite entrance door opens to porch with coved ceiling and vinyl floor. Side panels and part glazed door opens to;HALLWAYAn 'L' shaped hallway with loft hatch, smoke alarm, power points, radiator and range of fitted storage cupboards, one housing the Valliant combination gas boiler.LOUNGE - 4.88m x 3.56m (16'0" x 11'8")With windows to the front and side elevation. A relaxing lounge with coved ceiling, power points and radiator. A recent addition is a lovely Dimplex OptyMist 'log effect' electric fire that dispenses smoke, all within a sleek black and white surround.KITCHEN/DINER - 5.46m x 2.74m (17'10" x 8'11")An impressive room that is filled with light. Beautifully fitted with a range of modern two tone 'high gloss' wall and base cabinets incorporating an integral washing machine, an inset brushed stainless steel sink with mixer tap, electric Neff oven and microwave within a tower unit, four ring electric hob, splashback, extractor fan and space for a fridge freezer. Sparkling quartz granite work surfaces, trendy part tiled walls, power points, contemporary vertical radiator, windows to the rear and side plus part glazed door to the side of the property. Ample space for dining suite and Karndean flooring.BEDROOM ONE - 3.92m x 3.39m (12'10" x 11'1")The master bedroom with window overlooking the garden, radiator, power points, wall mounted TV point and range of quality fitted wardrobes providing ample storage.BEDROOM TWO - 3.39m x 2.66m (11'1" x 8'8")The second bedroom which is currently used as a second sitting room. Radiator, power points, wall mounted TV point and sliding uPVC patio doors giving access to the garden.SHOWER ROOM - 2.24m x 1.6m (7'4" x 5'2")Again, fitted with high quality fitments comprising of low flush wc, wash hand basin with vanity unit and 'walk in' shower cubicle with rainfall shower head. Fully panelled walls and ceiling with spotlights, wall mounted electric heated mirror, radiator, extractor fan and obscure glazed window.GARAGE - 4.6m x 2.74m (15'1" x 8'11")With remote control roller shutter door and power.OUTSIDETo the front is a driveway leading to the garage alongside a lawn. Paths lead to either side of the property giving access to the rear garden. This is south facing, an immaculate 'sun trap' with patio, areas laid to gravel and slate and steps leading to the elevated lawn. There is a greenhouse, further seating area and, to the side, a timber storage shed. This garden is fully enclosed and well stocked with delightful borders.SERVICESMains gas, electric, water and drainage are believed connected at the property. No appliances have been tested by the selling agent.DIRECTIONSFrom the agent's office, turn right at the nearest traffic lights into Chapel Street and follow the road uphill. After a short distance, take the turning into Bryn Twr on the left, then immediate right onto the service road, running parallel with the main road. Take the next left into Bryn Derwen and number 18 will be seen on the right.
Council tax
First listed
Over a month agoEnergy Performance Certificate
Bryn Derwen, Abergele, Conwy, LL22
Placebuzz mortgage repayment calculator
Monthly repayment
The Est. Mortgage is for a 25 years repayment mortgage based on a 10% deposit and a 5.5% annual interest. It is only intended as a guide. Make sure you obtain accurate figures from your lender before committing to any mortgage. Your home may be repossessed if you do not keep up repayments on a mortgage.
Bryn Derwen, Abergele, Conwy, LL22 - Streetview
DISCLAIMER: Property descriptions and related information displayed on this page are marketing materials provided by Peter Large - Abergele. Placebuzz does not warrant or accept any responsibility for the accuracy or completeness of the property descriptions or related information provided here and they do not constitute property particulars. Please contact Peter Large - Abergele for full details and further information.





