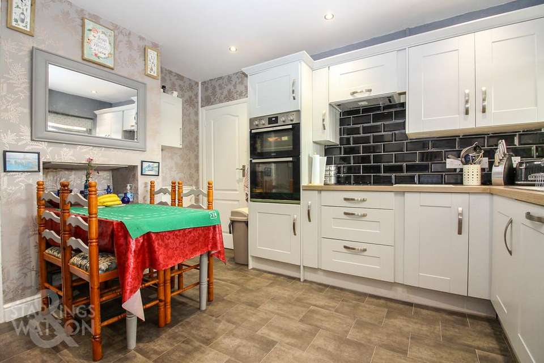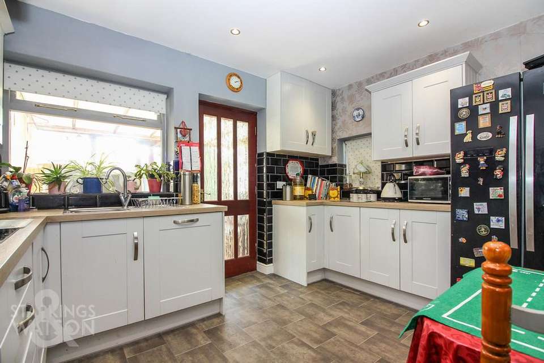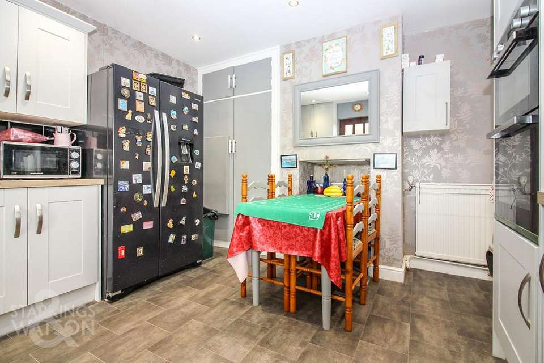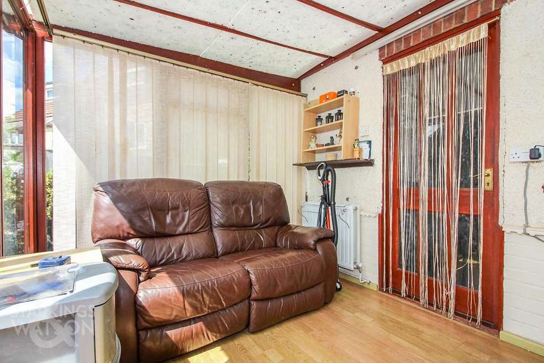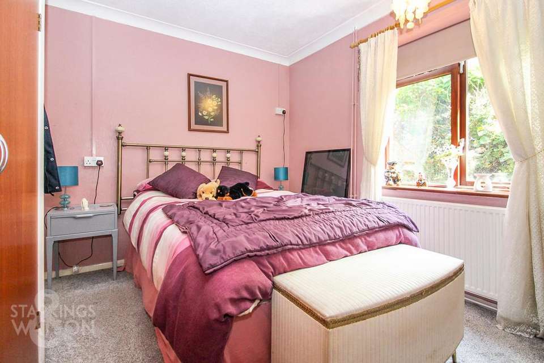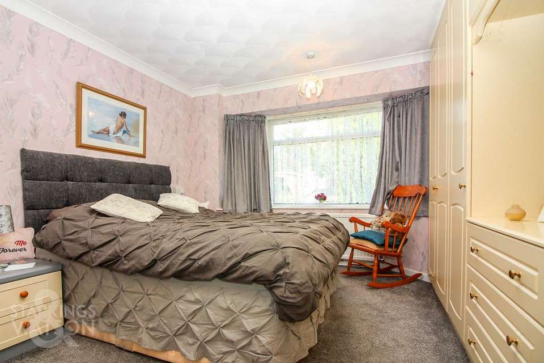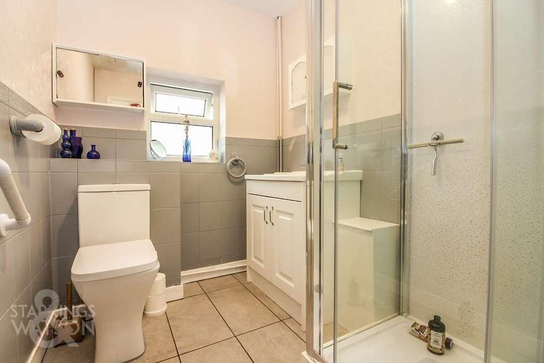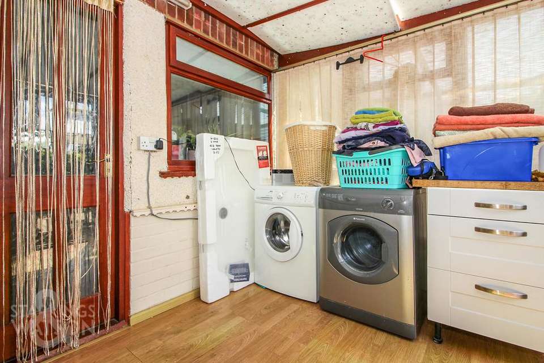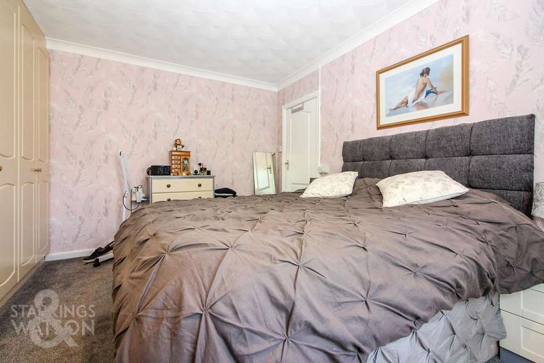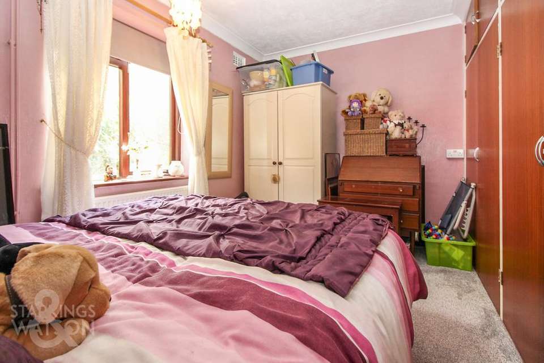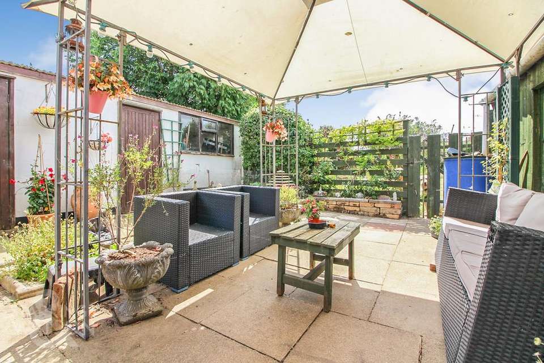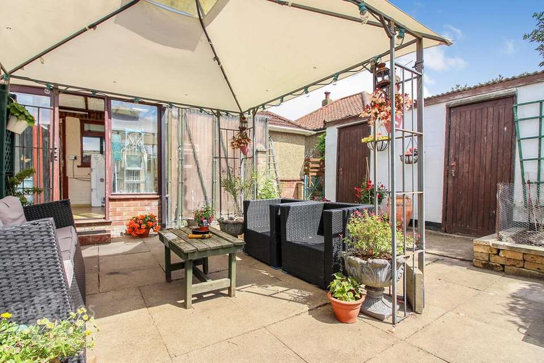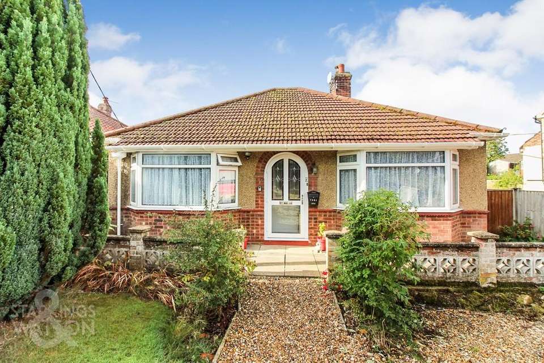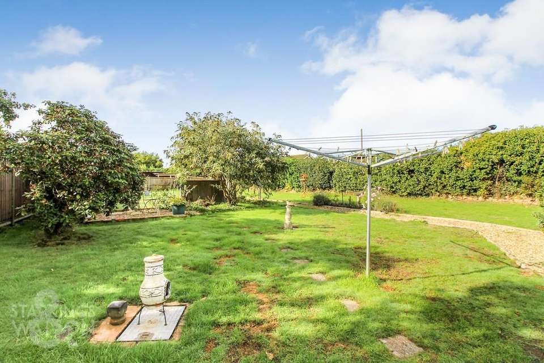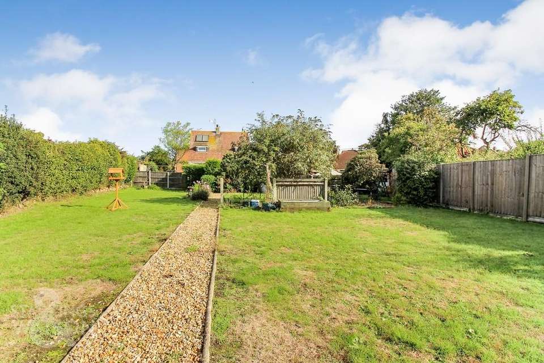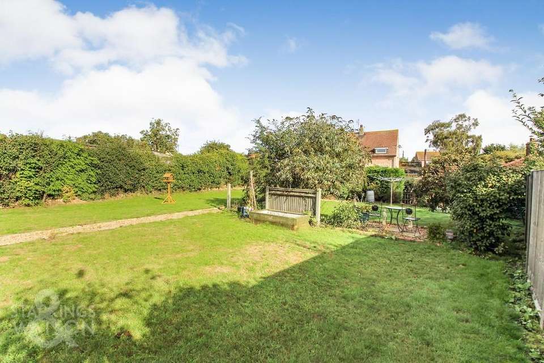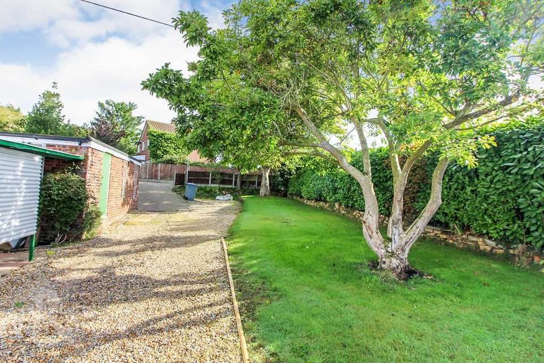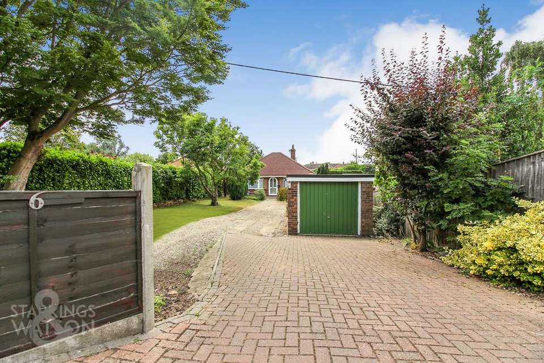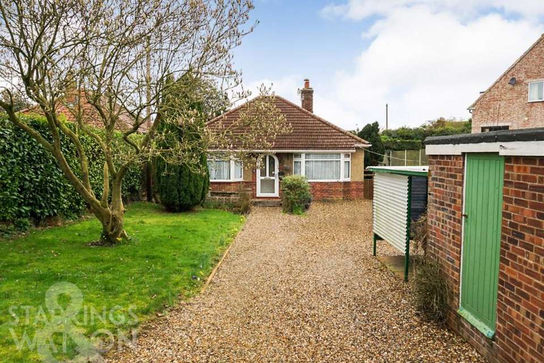2 bedroom detached bungalow for sale
Cantley, Norwichbungalow
bedrooms
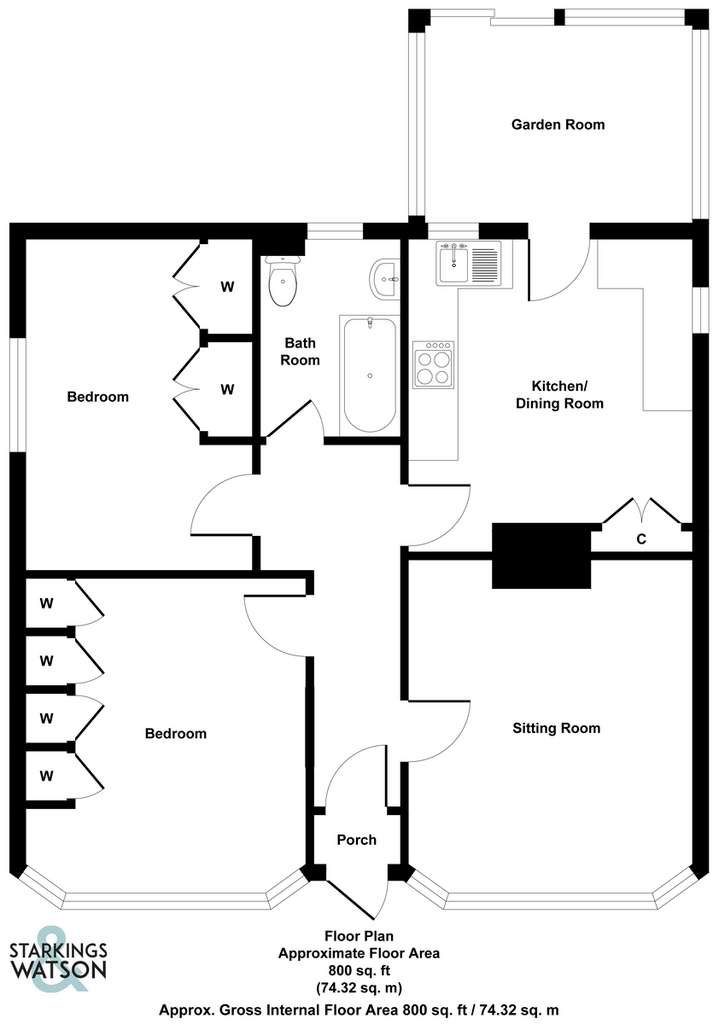
Property photos
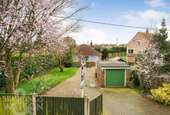
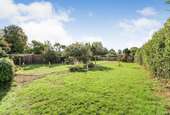
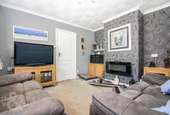
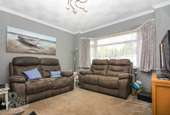
+19
Property description
Set on a 0.27 PLOT (stms) in the rural village of Cantley, this WELL PRESENTED DETACHED BUNGALOW offers VARIOUS OUTBUILDINGS and SIZEABLE GARDENS. With HUGE EXTENSION POTENTIAL - subject to planning, this TUCKED AWAY SETTING is perfect for those seeking OUTSIDE SPACE and PARKING. Once inside you will find a PORCH which leads to the GENEROUS ENTRANCE HALL leading to the 12' SITTING ROOM with BAY WINDOW and FEATURE FIREPLACE, TWO DOUBLE BEDROOMS - both with FITTED WARDROBES, shower room which has been updated, MODERN FULLY FITTED 12' KITCHEN/DINING ROOM, and an 11' GARDEN ROOM which completes the property. OUTSIDE, various OUTBUILDINGS are perfect for STORAGE, with the outside space currently split into TWO GARDENS, with the first offering a LOW MAINTENANCE PATIO ideal for entertaining and alfresco dining, and the second garden offers UNRIVALLED SPACE with PLENTY of room for ALL THE FAMILY to enjoy!
LOCATION The Broadland Village of Cantley is located East of the Cathedral City of Norwich and is tucked away in the Norfolk Countryside but located within only four miles of both Acle and Brundall. The village itself offers a range of amenities including a railway station, local public houses and restaurants and a Primary School. Being close to both Acle and Brundall means there is easy access to a variety of local shops, surgeries and of course the leisure activities associated with the Norfolk Broads.
DIRECTIONS You may wish to use your Sat-Nav (NR13 3AD), but to help you... Leave Norwich via the A47 heading towards Great Yarmouth. Proceed straight over the Brundall roundabout and through the single carriageway. Turn right across the dual carriageway signposted Cantley and turn immediately left onto High Road. Follow this road up and over the hill and into Beighton. Proceed through Beighton and into Cantley following round at the 'S' bends. Follow until you reach a junction and head straight over onto Station Road. Take the first right onto Langley Road, then right and immediate left onto Malthouse Lane where the property can be found on the left hand side marked by our 'For Sale' board.
The property is approached via a large gravel driveway with lawned frontage and mature shrubs and tree which leads to the hard standing pathway to the main entrance.
uPVC obscure double glazed entrance door to:
ENTRANCE PORCH Tiled flooring, smooth ceiling, door to:
ENTRANCE HALL Wood effect flooring, radiator, thermostat heating control, smooth coved ceiling, doors to:
SITTING ROOM 12' 4" x 11' 6" Max (3.76m x 3.51m) Feature fire place, fitted carpet, radiator, uPVC double glazed window to front, television and telephone points, coved ceiling.
DOUBLE BEDROOM 12' 3" x 11' 5" Max (3.73m x 3.48m) Fitted carpet, radiator, uPVC double glazed window to front, range of built-in bedroom furniture, coved ceiling.
DOUBLE BEDROOM 12' 9" x 9' 10" Max (3.89m x 3m) Fitted carpet, radiator, double glazed window to side, range of built-in bedroom furniture, coved ceiling.
FAMILY BATHROOM/SHOWER ROOM Due to be replaced into a shower room, but currently offering a three piece suite comprising low level W.C, pedestal hand wash basin and mixer tap over, panelled bath with thermostatically controlled shower and glazed shower screen, tiled splash backs, tiled flooring, vertical radiator, uPVC obscure double glazed window to rear, loft access hatch.
KITCHEN/DINING ROOM 12' 8" x 11' 5" Max (3.86m x 3.48m) Fitted range of wall and base level units with square edged work surfaces and inset stainless steel sink and drainer unit with mixer tap, tiled splash backs, inset electric hob and extractor fan over, built-in eye level electric double oven, space for American style fridge/freezer, space for dishwasher, tiled effect flooring, built in airing cupboard, radiator, double glazed window to side, double glazed window to rear, double glazed door to rear, built-in double storage cupboard, smooth ceiling with recessed spotlights, door to:
GARDEN ROOM 11' 1" x 8' (3.38m x 2.44m) Wood effect flooring, radiator, double glazed window to side, double glazed window to rear.
OUTSIDE Leading from the garden room you will find a generous patio area which offers great space for outdoor furniture and entertaining, from here you find the second garden which opens to an expensive lawned area with mature hedging and borders.
OUTBUILDING 15' 9" x 6' 9" (4.8m x 2.06m) Door to side, window to rear, window to side, power and lighting.
LOCATION The Broadland Village of Cantley is located East of the Cathedral City of Norwich and is tucked away in the Norfolk Countryside but located within only four miles of both Acle and Brundall. The village itself offers a range of amenities including a railway station, local public houses and restaurants and a Primary School. Being close to both Acle and Brundall means there is easy access to a variety of local shops, surgeries and of course the leisure activities associated with the Norfolk Broads.
DIRECTIONS You may wish to use your Sat-Nav (NR13 3AD), but to help you... Leave Norwich via the A47 heading towards Great Yarmouth. Proceed straight over the Brundall roundabout and through the single carriageway. Turn right across the dual carriageway signposted Cantley and turn immediately left onto High Road. Follow this road up and over the hill and into Beighton. Proceed through Beighton and into Cantley following round at the 'S' bends. Follow until you reach a junction and head straight over onto Station Road. Take the first right onto Langley Road, then right and immediate left onto Malthouse Lane where the property can be found on the left hand side marked by our 'For Sale' board.
The property is approached via a large gravel driveway with lawned frontage and mature shrubs and tree which leads to the hard standing pathway to the main entrance.
uPVC obscure double glazed entrance door to:
ENTRANCE PORCH Tiled flooring, smooth ceiling, door to:
ENTRANCE HALL Wood effect flooring, radiator, thermostat heating control, smooth coved ceiling, doors to:
SITTING ROOM 12' 4" x 11' 6" Max (3.76m x 3.51m) Feature fire place, fitted carpet, radiator, uPVC double glazed window to front, television and telephone points, coved ceiling.
DOUBLE BEDROOM 12' 3" x 11' 5" Max (3.73m x 3.48m) Fitted carpet, radiator, uPVC double glazed window to front, range of built-in bedroom furniture, coved ceiling.
DOUBLE BEDROOM 12' 9" x 9' 10" Max (3.89m x 3m) Fitted carpet, radiator, double glazed window to side, range of built-in bedroom furniture, coved ceiling.
FAMILY BATHROOM/SHOWER ROOM Due to be replaced into a shower room, but currently offering a three piece suite comprising low level W.C, pedestal hand wash basin and mixer tap over, panelled bath with thermostatically controlled shower and glazed shower screen, tiled splash backs, tiled flooring, vertical radiator, uPVC obscure double glazed window to rear, loft access hatch.
KITCHEN/DINING ROOM 12' 8" x 11' 5" Max (3.86m x 3.48m) Fitted range of wall and base level units with square edged work surfaces and inset stainless steel sink and drainer unit with mixer tap, tiled splash backs, inset electric hob and extractor fan over, built-in eye level electric double oven, space for American style fridge/freezer, space for dishwasher, tiled effect flooring, built in airing cupboard, radiator, double glazed window to side, double glazed window to rear, double glazed door to rear, built-in double storage cupboard, smooth ceiling with recessed spotlights, door to:
GARDEN ROOM 11' 1" x 8' (3.38m x 2.44m) Wood effect flooring, radiator, double glazed window to side, double glazed window to rear.
OUTSIDE Leading from the garden room you will find a generous patio area which offers great space for outdoor furniture and entertaining, from here you find the second garden which opens to an expensive lawned area with mature hedging and borders.
OUTBUILDING 15' 9" x 6' 9" (4.8m x 2.06m) Door to side, window to rear, window to side, power and lighting.
Interested in this property?
Council tax
First listed
Over a month agoCantley, Norwich
Marketed by
Starkings & Watson - Brundall 2 Cucumber Lane Brundall NR13 5QYPlacebuzz mortgage repayment calculator
Monthly repayment
The Est. Mortgage is for a 25 years repayment mortgage based on a 10% deposit and a 5.5% annual interest. It is only intended as a guide. Make sure you obtain accurate figures from your lender before committing to any mortgage. Your home may be repossessed if you do not keep up repayments on a mortgage.
Cantley, Norwich - Streetview
DISCLAIMER: Property descriptions and related information displayed on this page are marketing materials provided by Starkings & Watson - Brundall. Placebuzz does not warrant or accept any responsibility for the accuracy or completeness of the property descriptions or related information provided here and they do not constitute property particulars. Please contact Starkings & Watson - Brundall for full details and further information.





