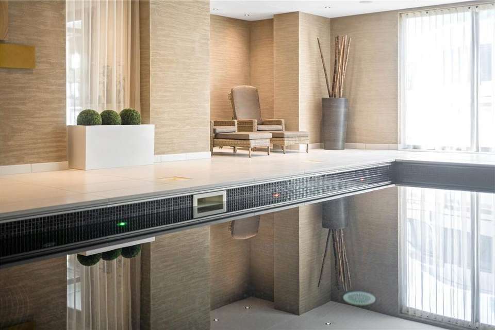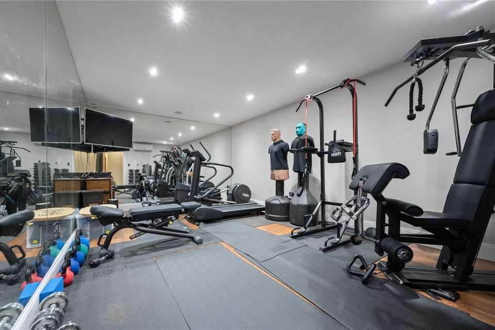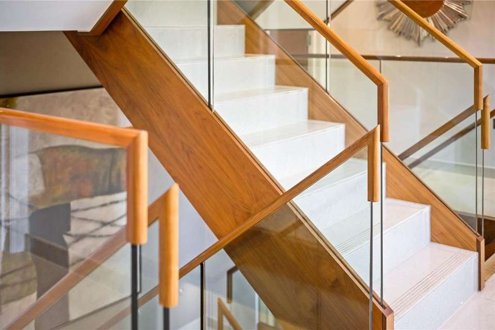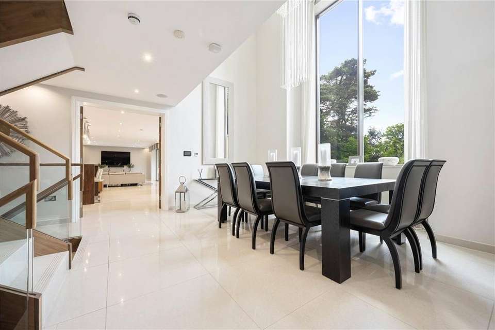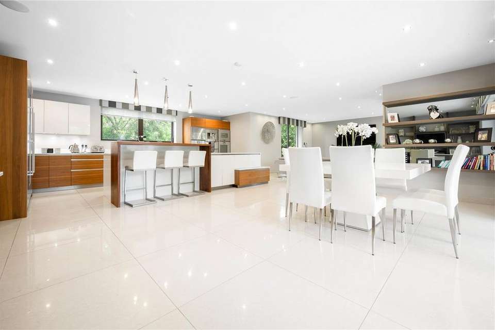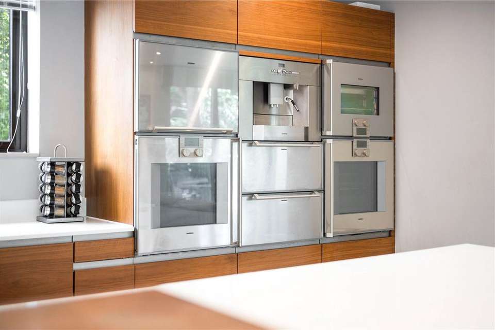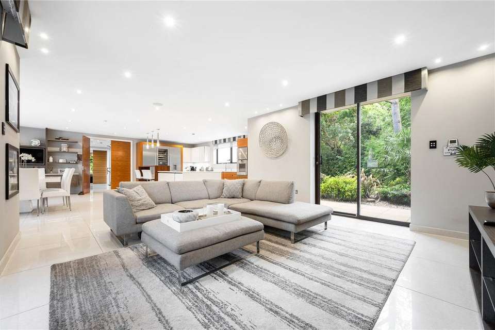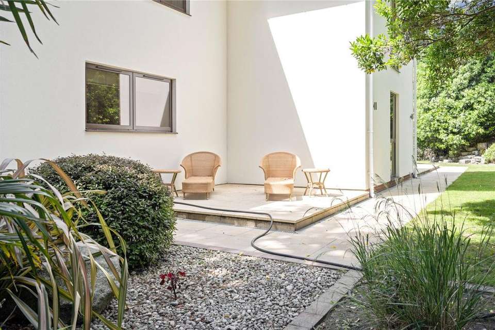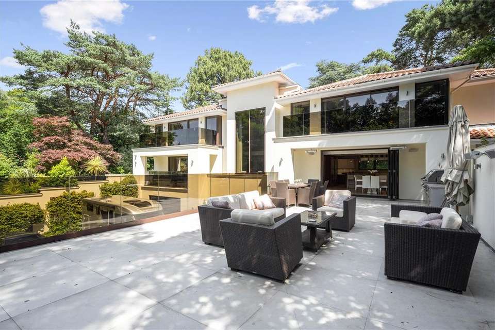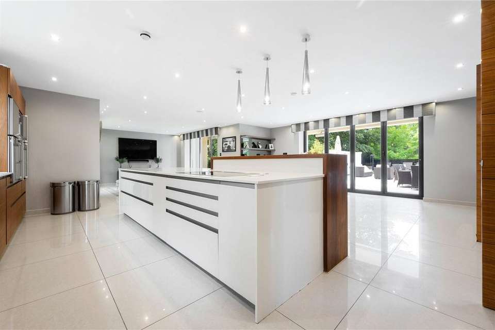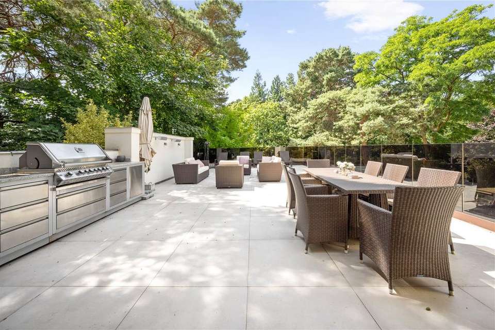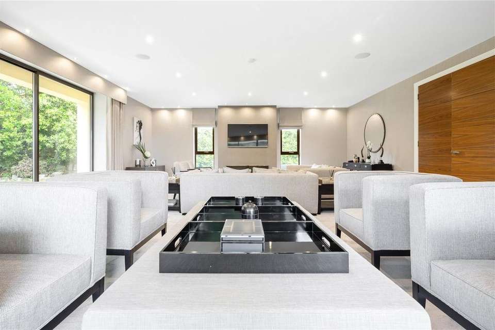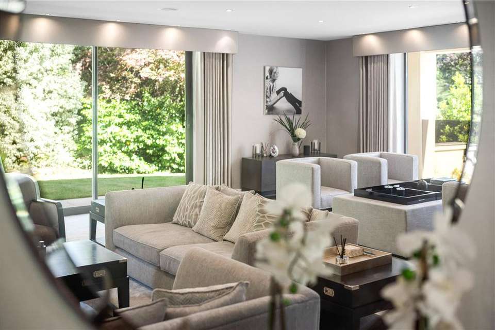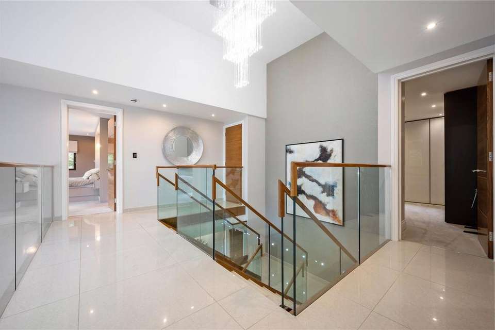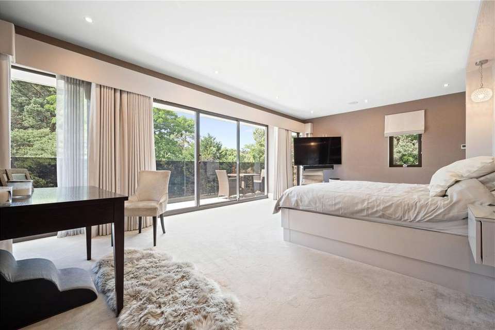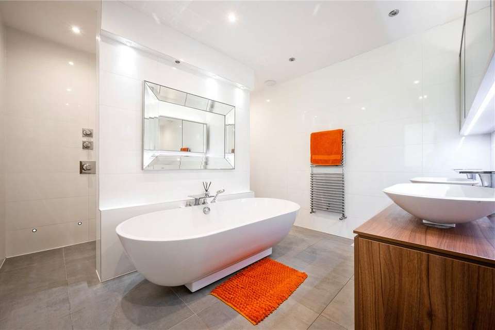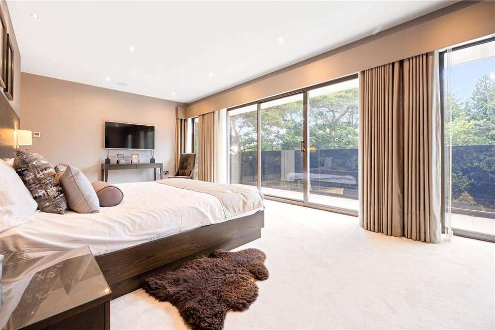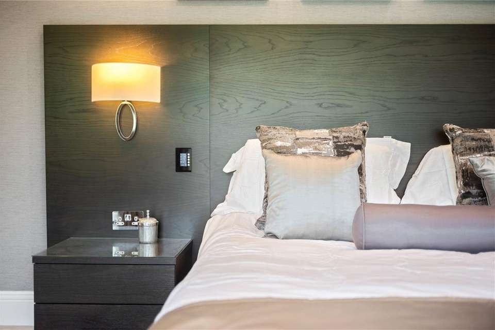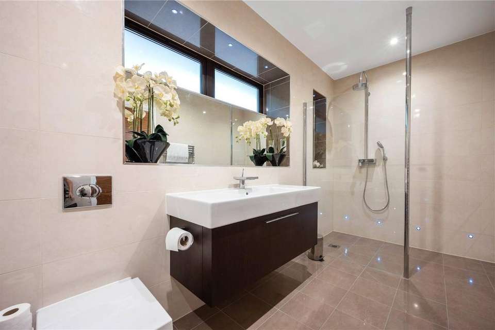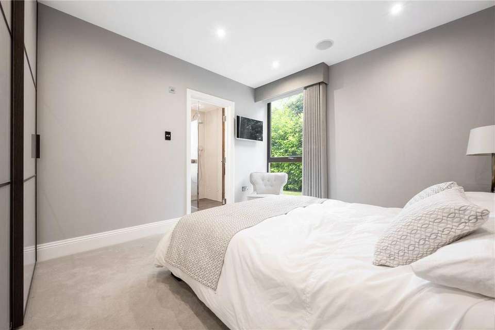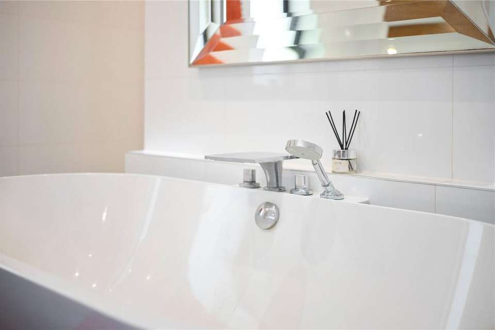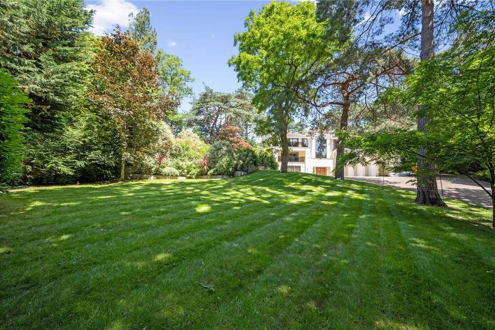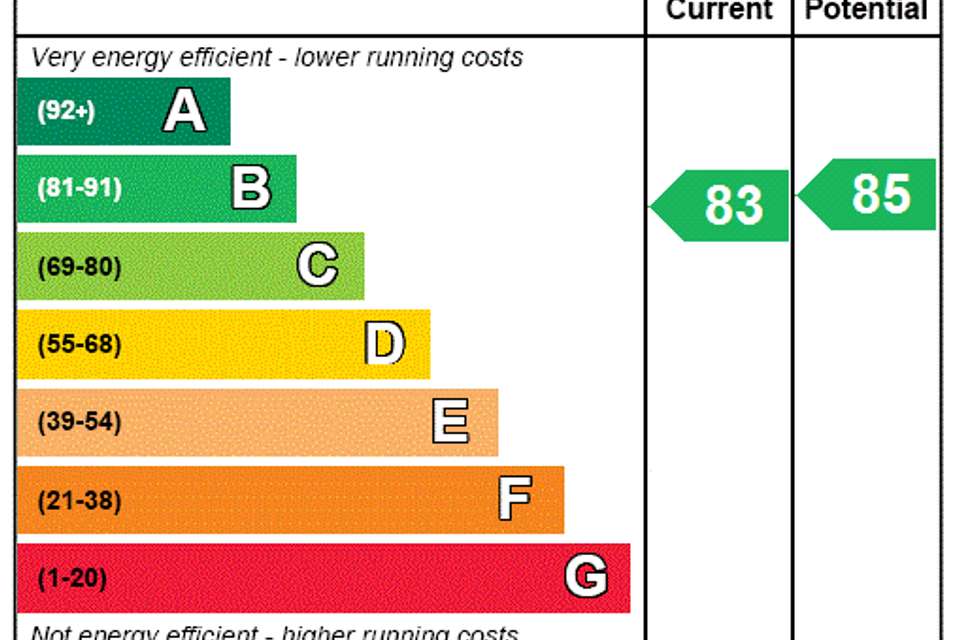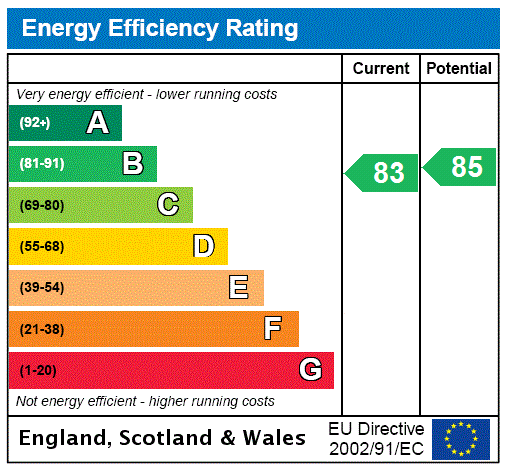5 bedroom detached house for sale
Dorset, BH13detached house
bedrooms
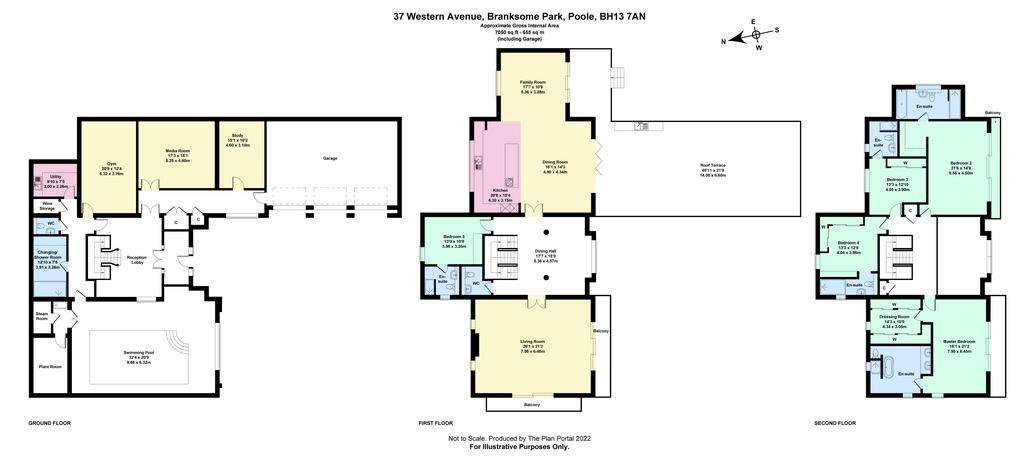
Property photos

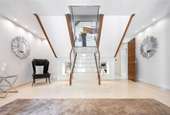
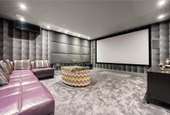
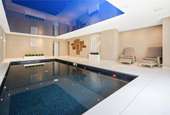
+25
Property description
Exceptional design, 7000 sq ft of luxury living, full leisure suite, gated and secure, set in private grounds of circa 1 acre, with triple garaging and parking for 8 to 10 cars. Viewings now available
About The Property
This traditionally built home was completed in 2009 with extensive modifications made in 2020 with exemplary specification and finishes completed. The architectural design of the property embraces its central Branksome Park location, with its commanding aspect flowing down across its acre of grounds. The three storey concept gives zoned living with an impressive leisure suite and ancillary rooms and garaging on the ground floor, entertaining and reception room living to the first floor and extensive bedrooms suites to the upper floor.
The entrance vestibule is approached by an oversized front door which gives access into the main hall, contemporary in nature, acting as a central core to the home. The leisure suite compromises of a heated indoor swimming pool with relaxation area, 7 seater Steam room, Changing rooms and shower and Gymnasium. Additional rooms include wine room, utility room and plant room. Separate to the leisure suite, access from the main hall, a dedicated fully equipped cinema room fitted with a 9ft 4K enabled screen and 5.1 surround sound system, office / study and access into a triple garage.
On the first floor, you will find an abundance of reception rooms including the main open plan kitchen living day room with a luxury kitchen by ‘Kitchen Elegance’ fitted with a full range of top quality ‘Gaggenau’ appliances. The room is great for entertaining with access to an extensive terrace which provides a superb alfresco entertaining space with an exceptional fully fitted outdoor kitchen. Additional living area is zoned to the right of the kitchen, which gives access to an additional terrace. The main hall on the first floor is designed to be a galleried dining hall with striking bespoke downfall cascade feature lighting. Doors give access to a sumptuous formal lounge with living flame fire and access out onto two additional terraces. Completing this floor is bedroom 5, with fitted wardrobes and ensuite and a separate guest W.C.
The upper floor affords a stunning array of bedroom suites, with the principle bedroom, the very epitome of luxury with a walk in dressing room with fitted units and an ensuite that boasts twin hand basins, a walk-in shower, a luxurious bath, and concealed W.C. the principle bedroom also has private access to its own terrace. The remaining bedrooms for this floor, bedrooms 2, 3 & 4, all afford fitted wardrobes and ensuites with the main guest bedroom 2, having its own private terrace.
Externally, the grounds have been imaginatively landscaped in an oasis of tranquillity with privacy being found from all aspects of the zones created. The plot sits in circa 1 acre of grounds giving south facing direction, embracing its sunny setting with various terrace areas to enjoy. The main entrance is gated, with sweeping drive elevating up towards the main home with parking for 8 to 10 cars and access into the triple garage.
About The Location
The property resides in a suburb known as Branksome Park, which falls within a conservation area covering several hundred acres. It is an area renowned for its natural beauty with tree lined avenues, indigenous pines and rhododendrons. Undoubtedly one of the most exclusive enclaves in Dorset, it is known for its luxury houses set in spacious grounds with close proximity to both the award-winning sandy beaches, the largest natural harbour in the world, and within 20 miles, the outstanding natural beauty of the Jurassic coastline and New Forest.
Sitting approximately midway between the town centres of Poole and Bournemouth it is ideally located to take full advantage of the areas renowned shopping and leisure facilities such as the blue flag beaches at Branksome Chine and the world famous Sandbanks Peninsula with access to Poole Harbour.
Transport communications are excellent as both Bournemouth and Poole enjoy main line railway stations with services to Southampton and London. Bournemouth International Airport and Southampton Airport are also close by and there is a ferry terminus at Poole opposite the Quay with a daily service to Cherbourg in France and the Condor Sea Cat to the Channel Islands.
Of all the roads in Branksome Park, Western Avenue is arguably the most prestigious and some of the area’s most valuable properties have changed hands here in recent years.
About The Property
This traditionally built home was completed in 2009 with extensive modifications made in 2020 with exemplary specification and finishes completed. The architectural design of the property embraces its central Branksome Park location, with its commanding aspect flowing down across its acre of grounds. The three storey concept gives zoned living with an impressive leisure suite and ancillary rooms and garaging on the ground floor, entertaining and reception room living to the first floor and extensive bedrooms suites to the upper floor.
The entrance vestibule is approached by an oversized front door which gives access into the main hall, contemporary in nature, acting as a central core to the home. The leisure suite compromises of a heated indoor swimming pool with relaxation area, 7 seater Steam room, Changing rooms and shower and Gymnasium. Additional rooms include wine room, utility room and plant room. Separate to the leisure suite, access from the main hall, a dedicated fully equipped cinema room fitted with a 9ft 4K enabled screen and 5.1 surround sound system, office / study and access into a triple garage.
On the first floor, you will find an abundance of reception rooms including the main open plan kitchen living day room with a luxury kitchen by ‘Kitchen Elegance’ fitted with a full range of top quality ‘Gaggenau’ appliances. The room is great for entertaining with access to an extensive terrace which provides a superb alfresco entertaining space with an exceptional fully fitted outdoor kitchen. Additional living area is zoned to the right of the kitchen, which gives access to an additional terrace. The main hall on the first floor is designed to be a galleried dining hall with striking bespoke downfall cascade feature lighting. Doors give access to a sumptuous formal lounge with living flame fire and access out onto two additional terraces. Completing this floor is bedroom 5, with fitted wardrobes and ensuite and a separate guest W.C.
The upper floor affords a stunning array of bedroom suites, with the principle bedroom, the very epitome of luxury with a walk in dressing room with fitted units and an ensuite that boasts twin hand basins, a walk-in shower, a luxurious bath, and concealed W.C. the principle bedroom also has private access to its own terrace. The remaining bedrooms for this floor, bedrooms 2, 3 & 4, all afford fitted wardrobes and ensuites with the main guest bedroom 2, having its own private terrace.
Externally, the grounds have been imaginatively landscaped in an oasis of tranquillity with privacy being found from all aspects of the zones created. The plot sits in circa 1 acre of grounds giving south facing direction, embracing its sunny setting with various terrace areas to enjoy. The main entrance is gated, with sweeping drive elevating up towards the main home with parking for 8 to 10 cars and access into the triple garage.
About The Location
The property resides in a suburb known as Branksome Park, which falls within a conservation area covering several hundred acres. It is an area renowned for its natural beauty with tree lined avenues, indigenous pines and rhododendrons. Undoubtedly one of the most exclusive enclaves in Dorset, it is known for its luxury houses set in spacious grounds with close proximity to both the award-winning sandy beaches, the largest natural harbour in the world, and within 20 miles, the outstanding natural beauty of the Jurassic coastline and New Forest.
Sitting approximately midway between the town centres of Poole and Bournemouth it is ideally located to take full advantage of the areas renowned shopping and leisure facilities such as the blue flag beaches at Branksome Chine and the world famous Sandbanks Peninsula with access to Poole Harbour.
Transport communications are excellent as both Bournemouth and Poole enjoy main line railway stations with services to Southampton and London. Bournemouth International Airport and Southampton Airport are also close by and there is a ferry terminus at Poole opposite the Quay with a daily service to Cherbourg in France and the Condor Sea Cat to the Channel Islands.
Of all the roads in Branksome Park, Western Avenue is arguably the most prestigious and some of the area’s most valuable properties have changed hands here in recent years.
Interested in this property?
Council tax
First listed
Over a month agoEnergy Performance Certificate
Dorset, BH13
Marketed by
Tailor Made Estate Agents - Sandbanks 16 Banks Road Sandbanks, Dorset BH13 7QBPlacebuzz mortgage repayment calculator
Monthly repayment
The Est. Mortgage is for a 25 years repayment mortgage based on a 10% deposit and a 5.5% annual interest. It is only intended as a guide. Make sure you obtain accurate figures from your lender before committing to any mortgage. Your home may be repossessed if you do not keep up repayments on a mortgage.
Dorset, BH13 - Streetview
DISCLAIMER: Property descriptions and related information displayed on this page are marketing materials provided by Tailor Made Estate Agents - Sandbanks. Placebuzz does not warrant or accept any responsibility for the accuracy or completeness of the property descriptions or related information provided here and they do not constitute property particulars. Please contact Tailor Made Estate Agents - Sandbanks for full details and further information.





