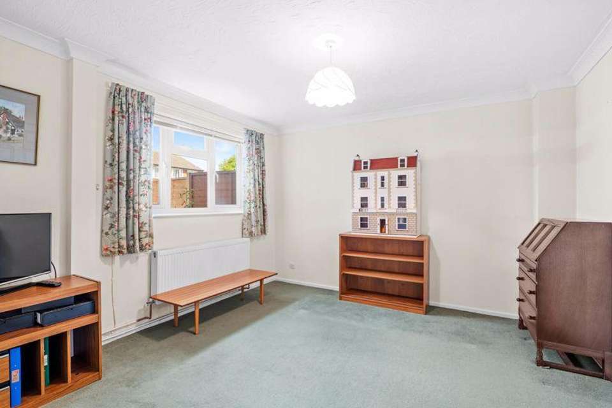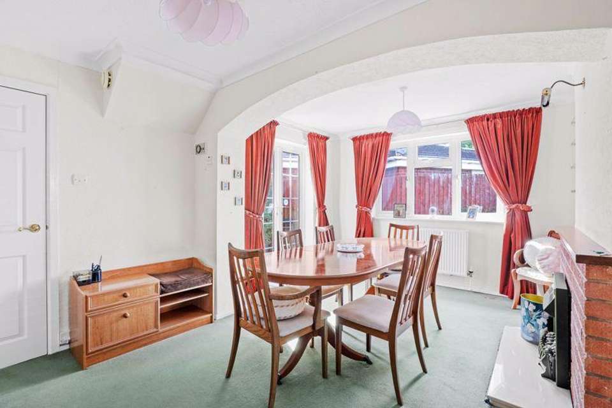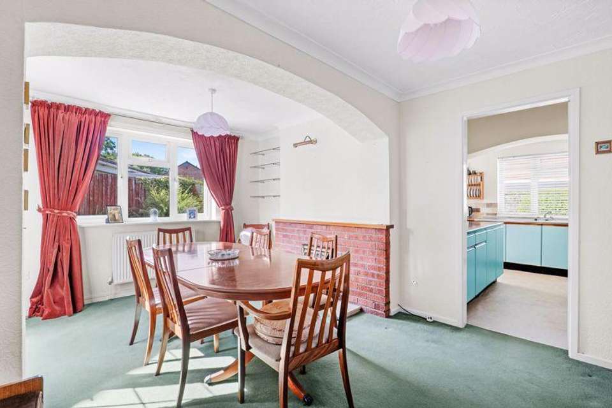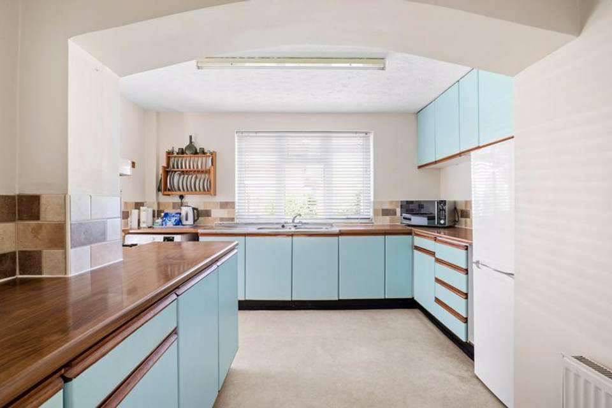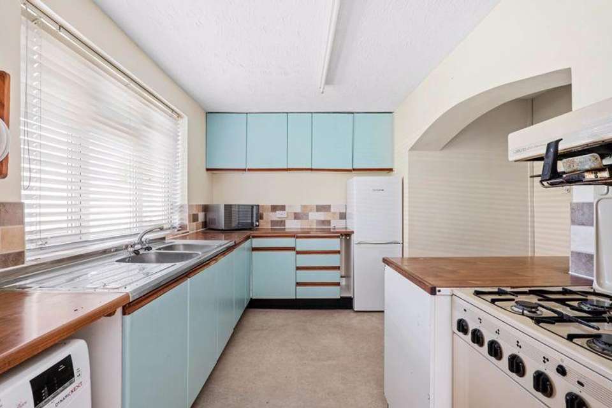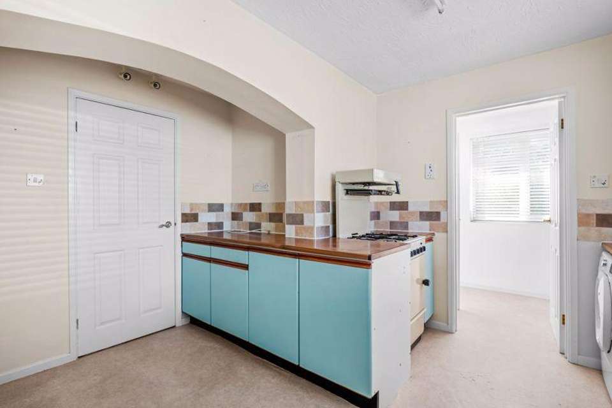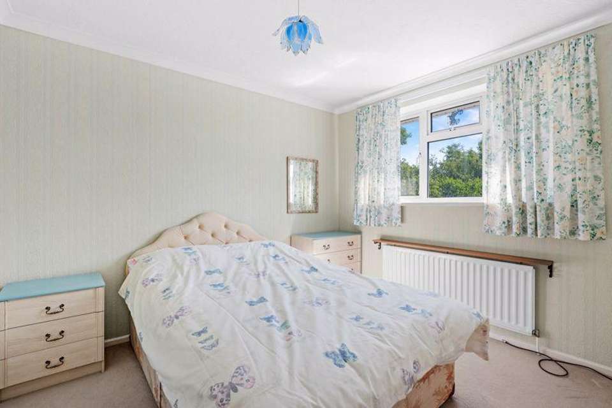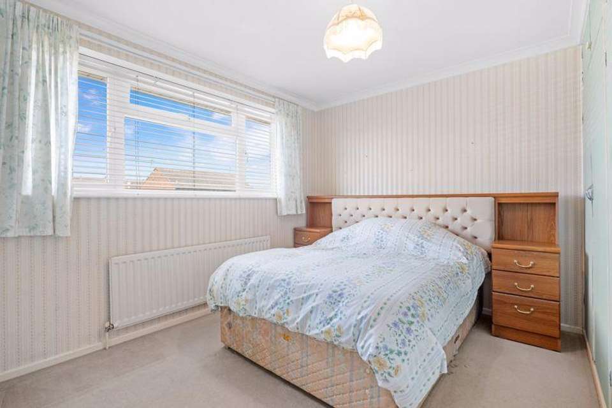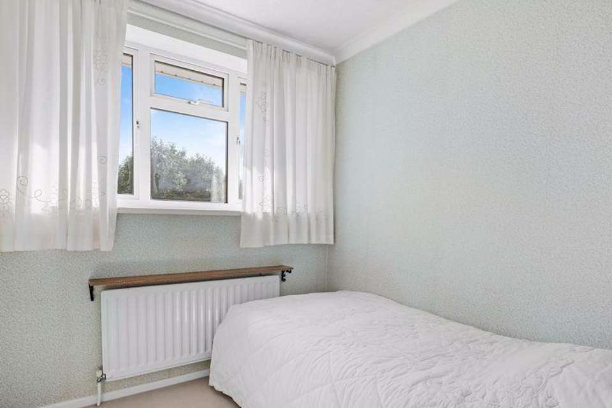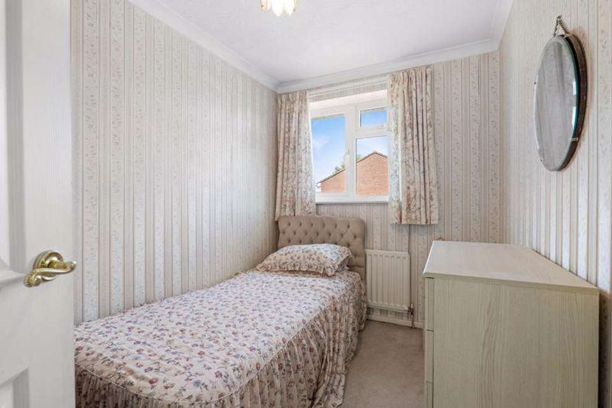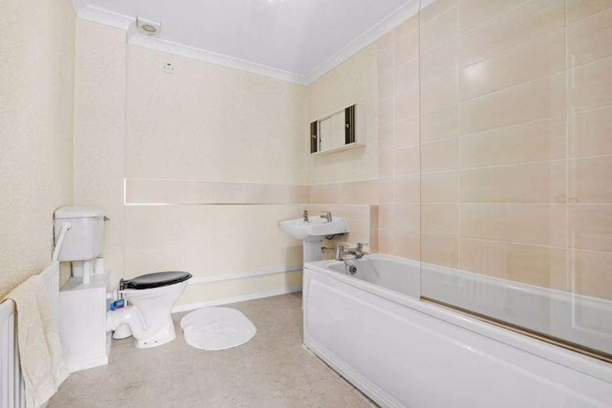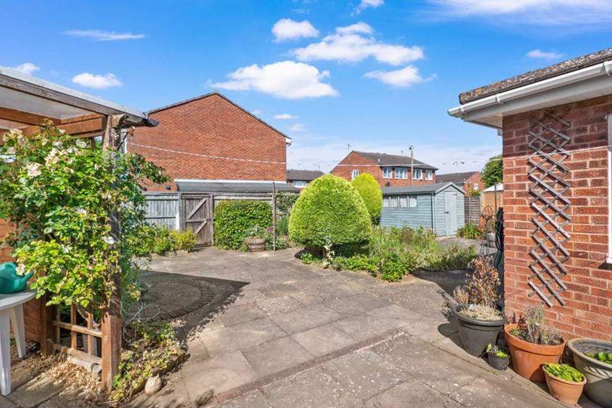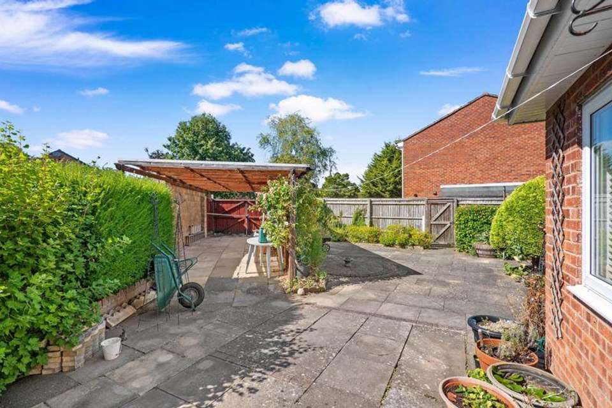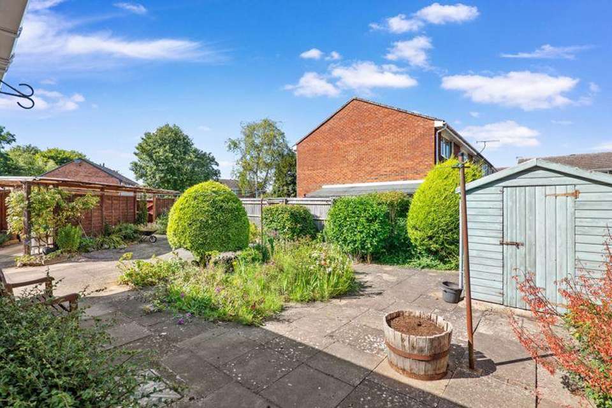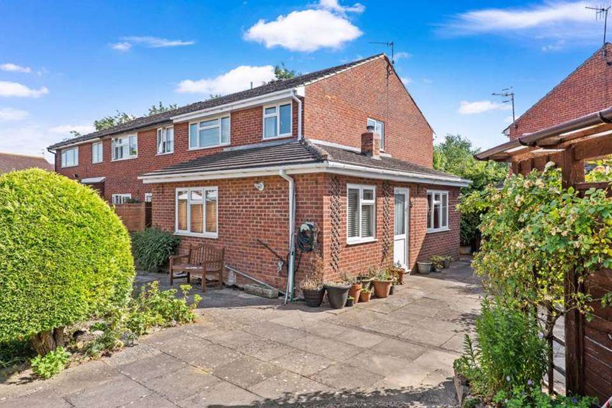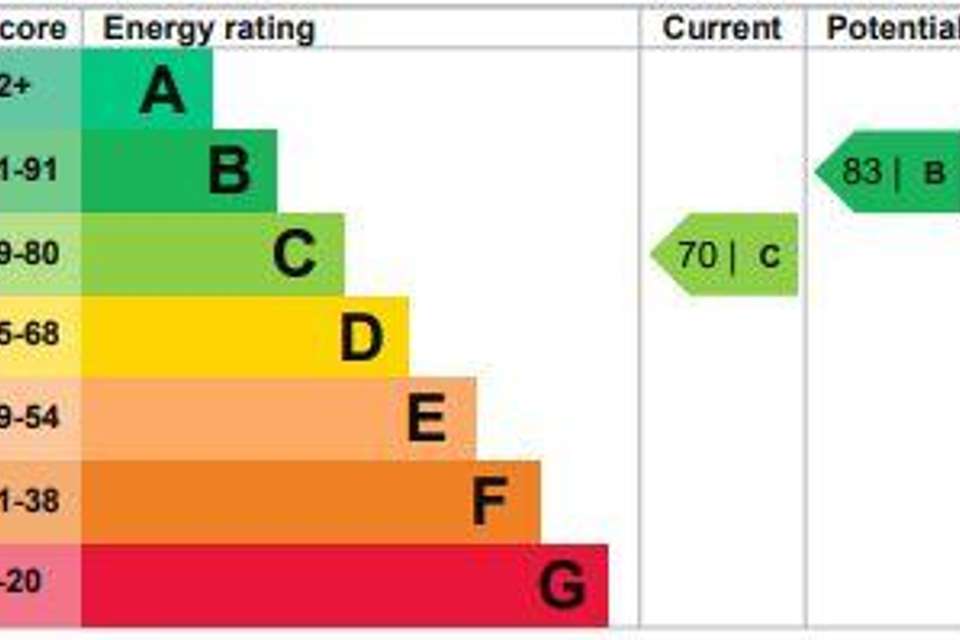4 bedroom end of terrace house for sale
Woodlands Eveshamterraced house
bedrooms
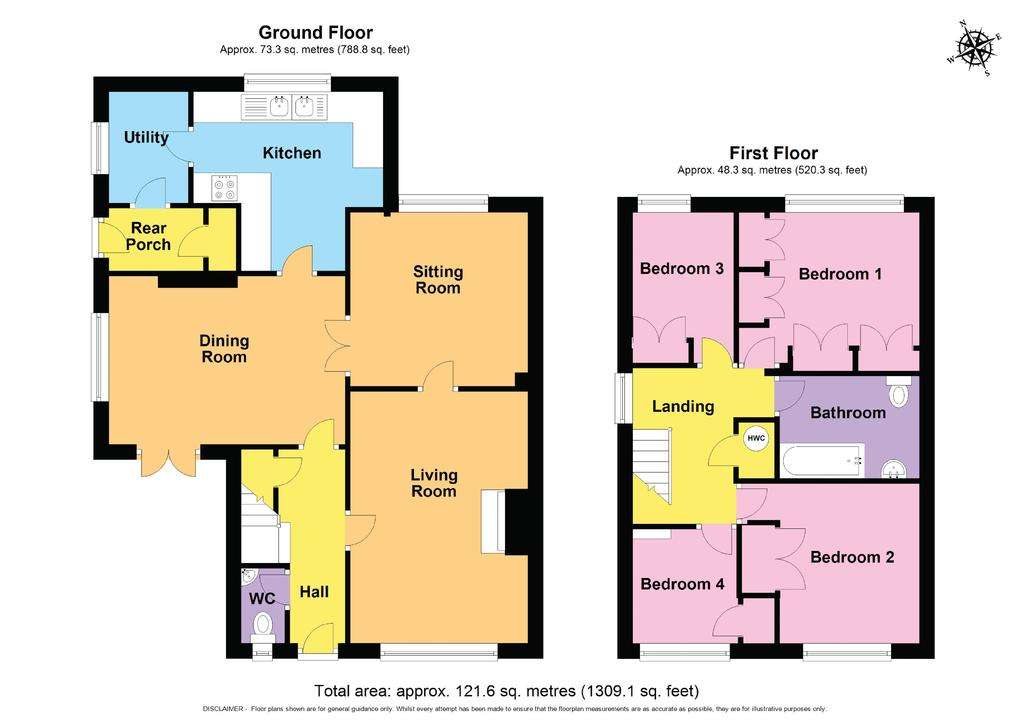
Property photos

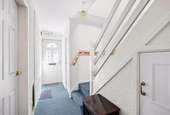
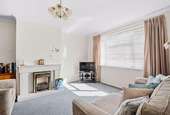
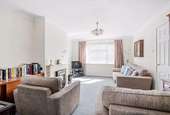
+16
Property description
*WELL PRESENTED LIGHT AND AIRY FOUR BEDROOM END TERRACE HOUSE* Entrance hall; cloakroom; living room, second reception room; separate dining room; kitchen and utility room. On the first floor there are four bedrooms and a family bathroom. The rear garden is hard landscape with planted beds and patio seating areas. The rear access to a driveway has a carport for parking two vehicles. Located in the Market Town of Evesham with a wide range of amenities.
Front
Low maintenance fore garden. Gated access to the rear of the property. Storm porch.
Entrance Hall
Doors to the cloakroom, living room and second reception room. Stairs rising to the first floor. Under stairs storage cupboard. Radiator.
Cloakroom - 4' 8'' x 3' 5'' (1.42m x 1.04m)
Obscure double glazed window to the front aspect. Wall mounted wash hand basin and low flush w.c. Radiator.
Living Room - 16' 4'' x 11' 7'' (4.97m x 3.53m) max
Double glazed window to the front aspect. Fireplace with a living flame gas fire. Television aerial point. Coving to the ceiling. Door to the dining room.
Sitting Room - 11' 8'' x 11' 6'' (3.55m x 3.50m) max
Double glazed window to the rear aspect. French door to the second reception room. Radiator.
Dining Room - 15' 3'' x 10' 11'' (4.64m x 3.32m) max
Double glazed window to the side aspect with double glazed French doors to the front aspect. Fireplace with a living flame gas fire. Coving to the ceiling. Door to the kitchen.
Kitchen - 12' 3'' x 11' 11'' (3.73m x 3.63m) max
Double glazed window to the rear aspect. Wall and base units surmounted by worksurface. Double stainless steel sink and drainer with mixer tap. Tiled splashbacks. Space for an oven and a fridge freezer. Space and plumbing for a washing machine. Radiator. Door to the utility room.
Utility - 7' 7'' x 5' 3'' (2.31m x 1.60m)
Double glazed window to the side aspect. Space and plumbing for a washing machine. Vaillant gas fired boiler. Half double glazed door to the rear garden.
Landing
Double glazed window to the side access. Doors to the bedrooms and bathroom. Airing cupboard. Loft access.
Bedroom One - 12' 0'' x 10' 5'' (3.65m x 3.17m)
Double glazed window to the rear aspect. Fitted wardrobe. Radiator.
Bedroom Two - 11' 3'' x 10' 2'' (3.43m x 3.10m) max
Double glazed window to the front aspect. Storage cupboard. Radiator.
Bedroom Three - 9' 10'' x 6' 6'' (2.99m x 1.98m)
Double glazed window to the rear aspect. Fitted wardrobe. Radiator.
Bedroom Four - 7' 5'' x 7' 2'' (2.26m x 2.18m)
Double glazed window to the front aspect. Storage cupboard. Radiator.
Bathroom - 9' 2'' x 6' 8'' (2.79m x 2.03m)
Panelled bath with mains shower over. Pedestal wash hand basin. Low flush w.c. Tiled splashbacks. Radiator.
Garden
Hard landscape garden with patio seating areas and planting. Driveway and parking for two vehicles.
Tenure: Freehold
Council Tax Band: C
Front
Low maintenance fore garden. Gated access to the rear of the property. Storm porch.
Entrance Hall
Doors to the cloakroom, living room and second reception room. Stairs rising to the first floor. Under stairs storage cupboard. Radiator.
Cloakroom - 4' 8'' x 3' 5'' (1.42m x 1.04m)
Obscure double glazed window to the front aspect. Wall mounted wash hand basin and low flush w.c. Radiator.
Living Room - 16' 4'' x 11' 7'' (4.97m x 3.53m) max
Double glazed window to the front aspect. Fireplace with a living flame gas fire. Television aerial point. Coving to the ceiling. Door to the dining room.
Sitting Room - 11' 8'' x 11' 6'' (3.55m x 3.50m) max
Double glazed window to the rear aspect. French door to the second reception room. Radiator.
Dining Room - 15' 3'' x 10' 11'' (4.64m x 3.32m) max
Double glazed window to the side aspect with double glazed French doors to the front aspect. Fireplace with a living flame gas fire. Coving to the ceiling. Door to the kitchen.
Kitchen - 12' 3'' x 11' 11'' (3.73m x 3.63m) max
Double glazed window to the rear aspect. Wall and base units surmounted by worksurface. Double stainless steel sink and drainer with mixer tap. Tiled splashbacks. Space for an oven and a fridge freezer. Space and plumbing for a washing machine. Radiator. Door to the utility room.
Utility - 7' 7'' x 5' 3'' (2.31m x 1.60m)
Double glazed window to the side aspect. Space and plumbing for a washing machine. Vaillant gas fired boiler. Half double glazed door to the rear garden.
Landing
Double glazed window to the side access. Doors to the bedrooms and bathroom. Airing cupboard. Loft access.
Bedroom One - 12' 0'' x 10' 5'' (3.65m x 3.17m)
Double glazed window to the rear aspect. Fitted wardrobe. Radiator.
Bedroom Two - 11' 3'' x 10' 2'' (3.43m x 3.10m) max
Double glazed window to the front aspect. Storage cupboard. Radiator.
Bedroom Three - 9' 10'' x 6' 6'' (2.99m x 1.98m)
Double glazed window to the rear aspect. Fitted wardrobe. Radiator.
Bedroom Four - 7' 5'' x 7' 2'' (2.26m x 2.18m)
Double glazed window to the front aspect. Storage cupboard. Radiator.
Bathroom - 9' 2'' x 6' 8'' (2.79m x 2.03m)
Panelled bath with mains shower over. Pedestal wash hand basin. Low flush w.c. Tiled splashbacks. Radiator.
Garden
Hard landscape garden with patio seating areas and planting. Driveway and parking for two vehicles.
Tenure: Freehold
Council Tax Band: C
Council tax
First listed
Over a month agoEnergy Performance Certificate
Woodlands Evesham
Placebuzz mortgage repayment calculator
Monthly repayment
The Est. Mortgage is for a 25 years repayment mortgage based on a 10% deposit and a 5.5% annual interest. It is only intended as a guide. Make sure you obtain accurate figures from your lender before committing to any mortgage. Your home may be repossessed if you do not keep up repayments on a mortgage.
Woodlands Evesham - Streetview
DISCLAIMER: Property descriptions and related information displayed on this page are marketing materials provided by Nigel Poole & Partners - Pershore. Placebuzz does not warrant or accept any responsibility for the accuracy or completeness of the property descriptions or related information provided here and they do not constitute property particulars. Please contact Nigel Poole & Partners - Pershore for full details and further information.





