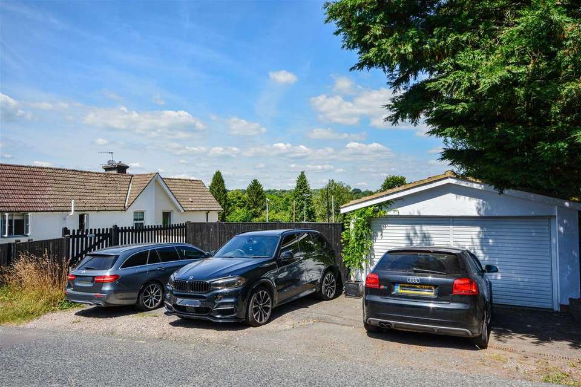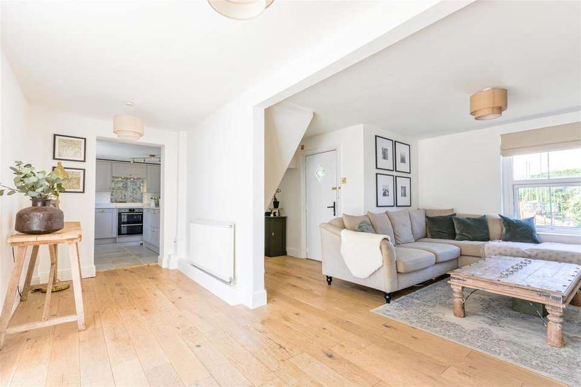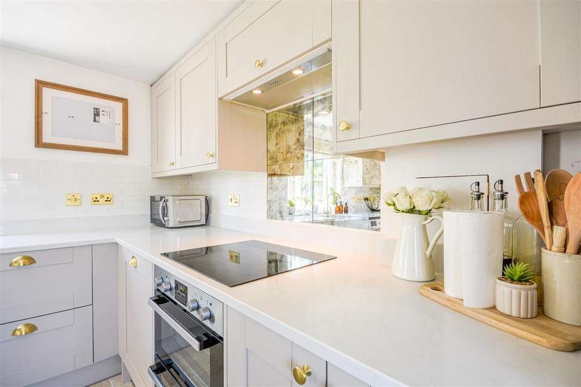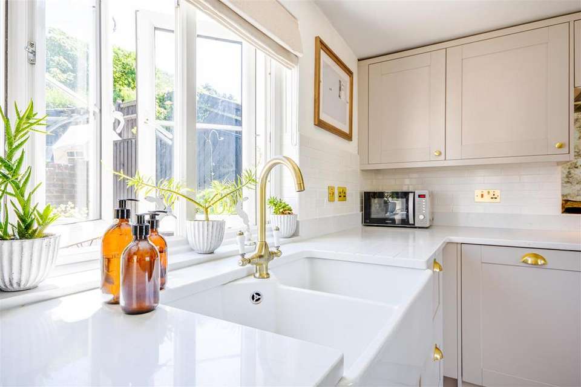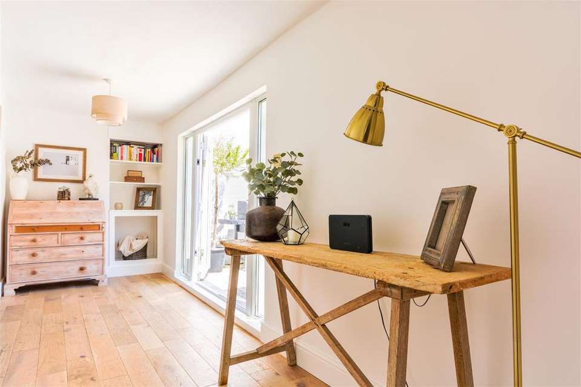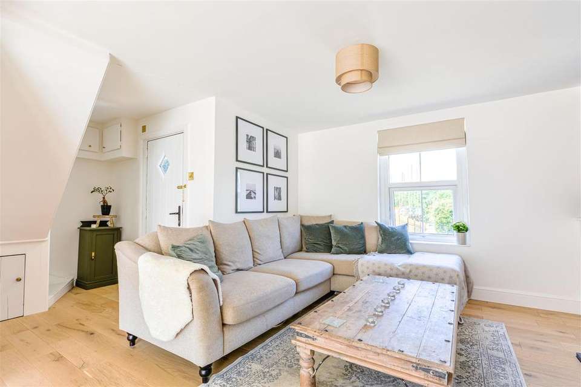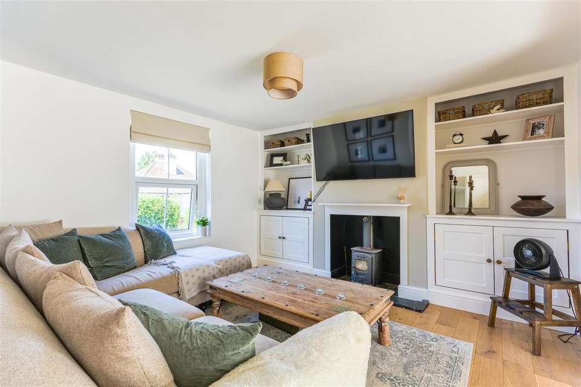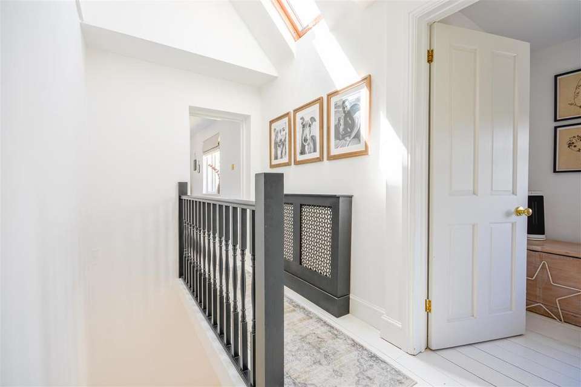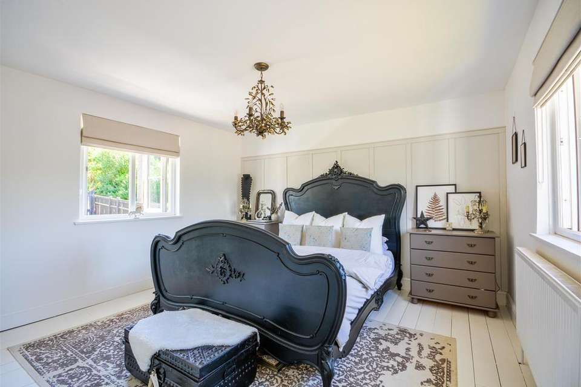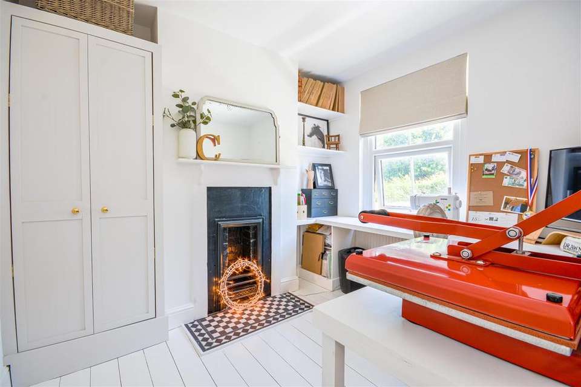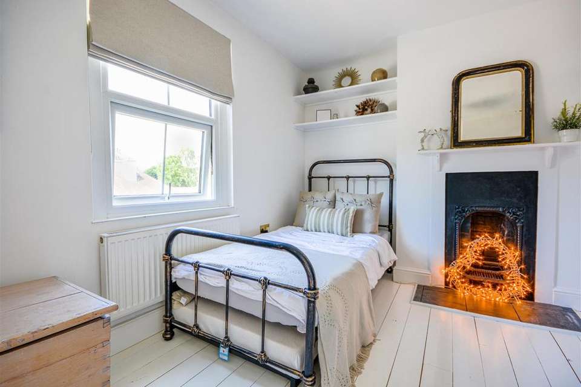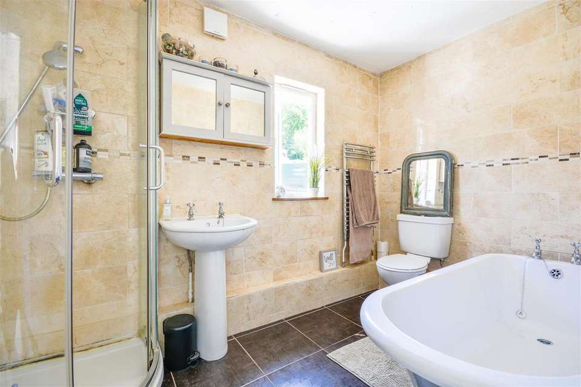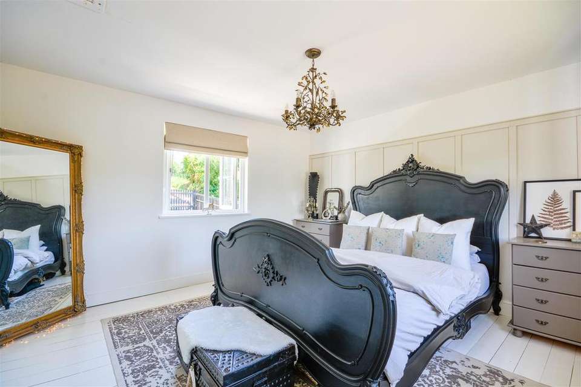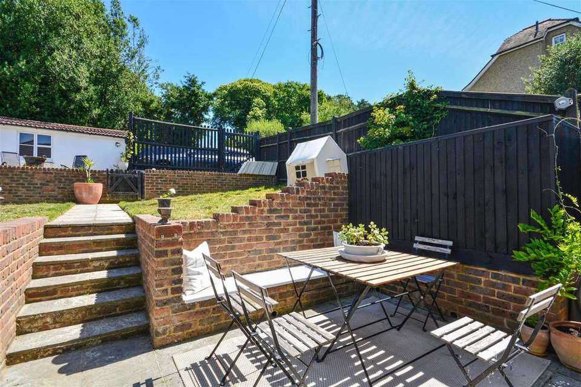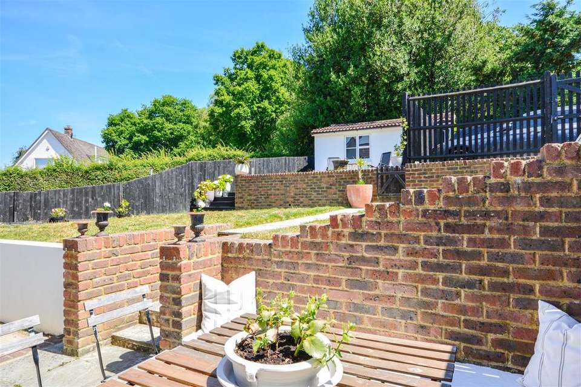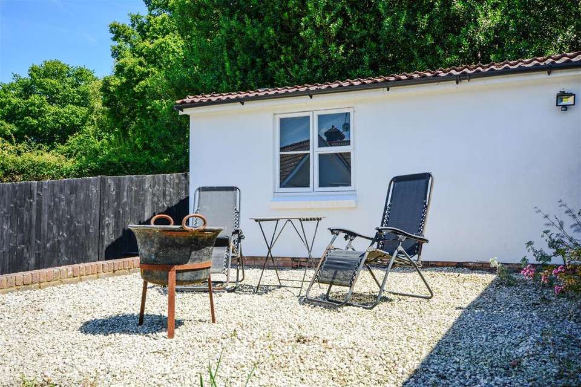3 bedroom semi-detached house for sale
Railway Cottages, Mountfieldsemi-detached house
bedrooms
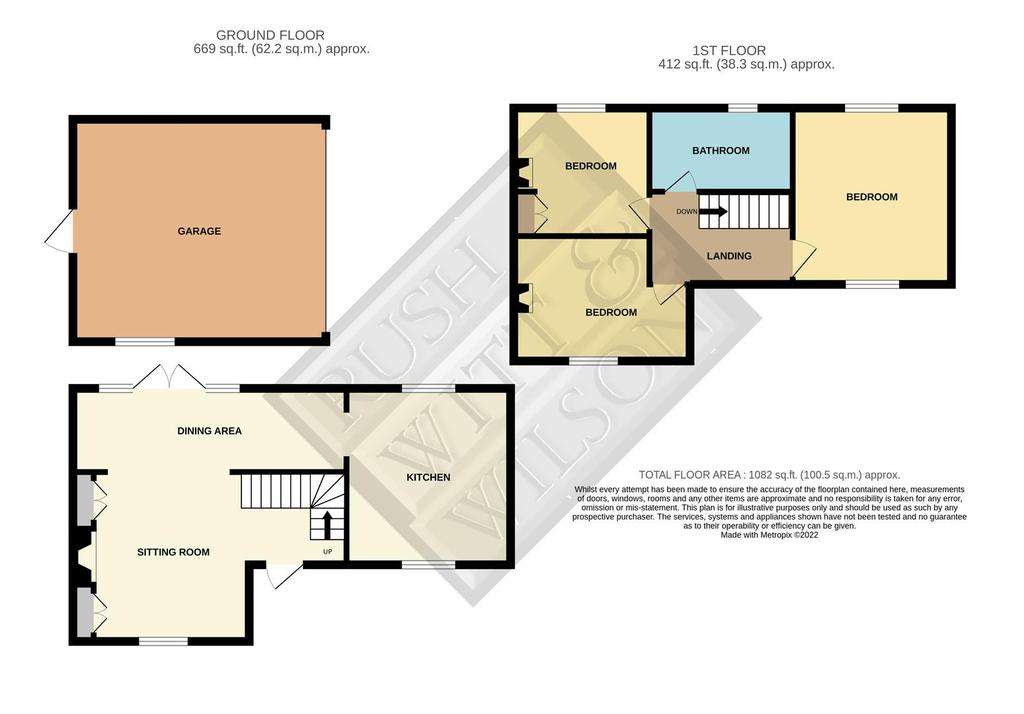
Property photos

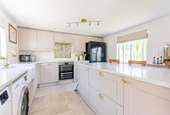
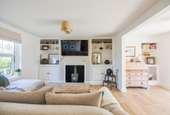
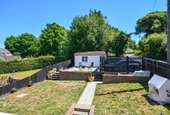
+16
Property description
This semi-detached property is presented and finished to an exceptionally high standard, having been updated by the present owners and benefits from a large rear garden, a detached double garage and parking for at least four vehicles.
The accommodation comprises a dual aspect sitting room with wood burning stove opening directly into the dining area with double doors onto the garden. The stunning kitchen/breakfast room enjoys a dual aspect and has been finished to an exacting standard. The first floor comprises three bedrooms and a fully appointed bathroom.
The garden enjoys a sunny aspect and is arranged with a number of seating areas and has gated access to the parking area and the garage.
Located within a short drive of both Battle and Robertsbridge, both with mainline stations serving London Charing Cross.
Property approached via pathway leading to a composite and glazed front door into;-
Sitting Room - 3.05m x 3.35m extending to 5.18m (10'28 x 11'87 ex - With engineered wooden flooring, radiator, double glazed window to front aspect, ceiling lighting, bespoke crafted alcove storage cupboards and shelving, fireplace with wood burning stove and opening into dining area with further rear aspect via double glazed double doors onto the garden.
Opening into:-
Dining Area - 5.18m x 1.85m (17'85 x 6'01) - With a continuation of the engineered wood flooring, radiator, ceiling lighting, alcove storage and shelving, double glazed double doors with garden access and aspect and opening into:-
Kitchen/Breakfast Room - 3.66m x 3.66m (12'65 x 12'36) - This stunning room has been recently fully re-fitted to an exceptional high standard and comprises a matching range of wall and base mounted units complemented with contrasting handles and matching fitments, quartz worksurface with matching upturns, inset double ceramic butler style sink with mixer tap, large breakfast bar incorporating further storage, integral oven with four ring electric hob and cooker hood over, integral dishwasher, space for washing machine, tumble dryer and American style fridge/freezer, attractive tiled surround and antique mirrored finished splash-back, tiled floor, ceiling lighting, radiator and dual aspect double glazed windows to the front and rear of the property.
First Floor - Painted wooden staircase leading from the sitting room to:-
Landing - With a semi-vaulted ceiling, flooding the area with light via a Velux window, painted floorboards, ceiling lighting and radiator with cover.
Bedroom One - 3.66m x 3.66m (12'59 x 12'33) - Enjoying a dual aspect with double glazed windows to the front and the rear, painted floorboards, painted wood panelled feature wall, ceiling lighting, loft hatch access and radiator.
Bedroom Two - 3.35m x 2.44m to the max (11'96 x 8'92 to the max) - With double glazed window to front aspect, painted floorboards, radiator, ceiling lighting and feature cast iron fireplace.
Bedroom Three - 2.44m x 2.74m (8'64 x 9'15) - Double glazed window to rear aspect, painted wooden floorboards, ceiling lighting, feature cast iron fireplace, built-in wardrobe and radiator.
Bathroom - 1.52m x 2.74m (5'82 x 9'59) - Fitted with a low level w.c, pedestal wash hand basin with hot and cold taps, corner shower cubicle, freestanding claw footed bath with hot and cold taps, tiled walls, tiled floor, ceiling lighting, heated towel rail and double glazed obscured window to rear aspect.
Outside -
Front Garden - Neatly laid to lawn
Rear Garden - The garden is fence enclosed with gated access from the parking area. With a paved seating area adjacent to the rear of the property, ideal for outdoor entertaining. Steps then lead up onto the lawned area with further decked steps to an additional elevated seating area and access to the rear of the garage.
Parking - There is ample parking for at least four cars extending in front of the garage and with gated access to the rear garden.
Double Detached Garage - 5.18m x 4.27m (17'35 x 14'99) - With up and over door, lighting, power, window and pedestrian door.
Agents Notes - None of the services or appliances mentioned in these sale particulars have been tested.
It should also be noted that measurements quoted are given for guidance only and are approximate and should not be relied upon for any other purpose.
Council Tax D
The accommodation comprises a dual aspect sitting room with wood burning stove opening directly into the dining area with double doors onto the garden. The stunning kitchen/breakfast room enjoys a dual aspect and has been finished to an exacting standard. The first floor comprises three bedrooms and a fully appointed bathroom.
The garden enjoys a sunny aspect and is arranged with a number of seating areas and has gated access to the parking area and the garage.
Located within a short drive of both Battle and Robertsbridge, both with mainline stations serving London Charing Cross.
Property approached via pathway leading to a composite and glazed front door into;-
Sitting Room - 3.05m x 3.35m extending to 5.18m (10'28 x 11'87 ex - With engineered wooden flooring, radiator, double glazed window to front aspect, ceiling lighting, bespoke crafted alcove storage cupboards and shelving, fireplace with wood burning stove and opening into dining area with further rear aspect via double glazed double doors onto the garden.
Opening into:-
Dining Area - 5.18m x 1.85m (17'85 x 6'01) - With a continuation of the engineered wood flooring, radiator, ceiling lighting, alcove storage and shelving, double glazed double doors with garden access and aspect and opening into:-
Kitchen/Breakfast Room - 3.66m x 3.66m (12'65 x 12'36) - This stunning room has been recently fully re-fitted to an exceptional high standard and comprises a matching range of wall and base mounted units complemented with contrasting handles and matching fitments, quartz worksurface with matching upturns, inset double ceramic butler style sink with mixer tap, large breakfast bar incorporating further storage, integral oven with four ring electric hob and cooker hood over, integral dishwasher, space for washing machine, tumble dryer and American style fridge/freezer, attractive tiled surround and antique mirrored finished splash-back, tiled floor, ceiling lighting, radiator and dual aspect double glazed windows to the front and rear of the property.
First Floor - Painted wooden staircase leading from the sitting room to:-
Landing - With a semi-vaulted ceiling, flooding the area with light via a Velux window, painted floorboards, ceiling lighting and radiator with cover.
Bedroom One - 3.66m x 3.66m (12'59 x 12'33) - Enjoying a dual aspect with double glazed windows to the front and the rear, painted floorboards, painted wood panelled feature wall, ceiling lighting, loft hatch access and radiator.
Bedroom Two - 3.35m x 2.44m to the max (11'96 x 8'92 to the max) - With double glazed window to front aspect, painted floorboards, radiator, ceiling lighting and feature cast iron fireplace.
Bedroom Three - 2.44m x 2.74m (8'64 x 9'15) - Double glazed window to rear aspect, painted wooden floorboards, ceiling lighting, feature cast iron fireplace, built-in wardrobe and radiator.
Bathroom - 1.52m x 2.74m (5'82 x 9'59) - Fitted with a low level w.c, pedestal wash hand basin with hot and cold taps, corner shower cubicle, freestanding claw footed bath with hot and cold taps, tiled walls, tiled floor, ceiling lighting, heated towel rail and double glazed obscured window to rear aspect.
Outside -
Front Garden - Neatly laid to lawn
Rear Garden - The garden is fence enclosed with gated access from the parking area. With a paved seating area adjacent to the rear of the property, ideal for outdoor entertaining. Steps then lead up onto the lawned area with further decked steps to an additional elevated seating area and access to the rear of the garage.
Parking - There is ample parking for at least four cars extending in front of the garage and with gated access to the rear garden.
Double Detached Garage - 5.18m x 4.27m (17'35 x 14'99) - With up and over door, lighting, power, window and pedestrian door.
Agents Notes - None of the services or appliances mentioned in these sale particulars have been tested.
It should also be noted that measurements quoted are given for guidance only and are approximate and should not be relied upon for any other purpose.
Council Tax D
Council tax
First listed
Over a month agoRailway Cottages, Mountfield
Placebuzz mortgage repayment calculator
Monthly repayment
The Est. Mortgage is for a 25 years repayment mortgage based on a 10% deposit and a 5.5% annual interest. It is only intended as a guide. Make sure you obtain accurate figures from your lender before committing to any mortgage. Your home may be repossessed if you do not keep up repayments on a mortgage.
Railway Cottages, Mountfield - Streetview
DISCLAIMER: Property descriptions and related information displayed on this page are marketing materials provided by Rush Witt & Wilson - Battle. Placebuzz does not warrant or accept any responsibility for the accuracy or completeness of the property descriptions or related information provided here and they do not constitute property particulars. Please contact Rush Witt & Wilson - Battle for full details and further information.





