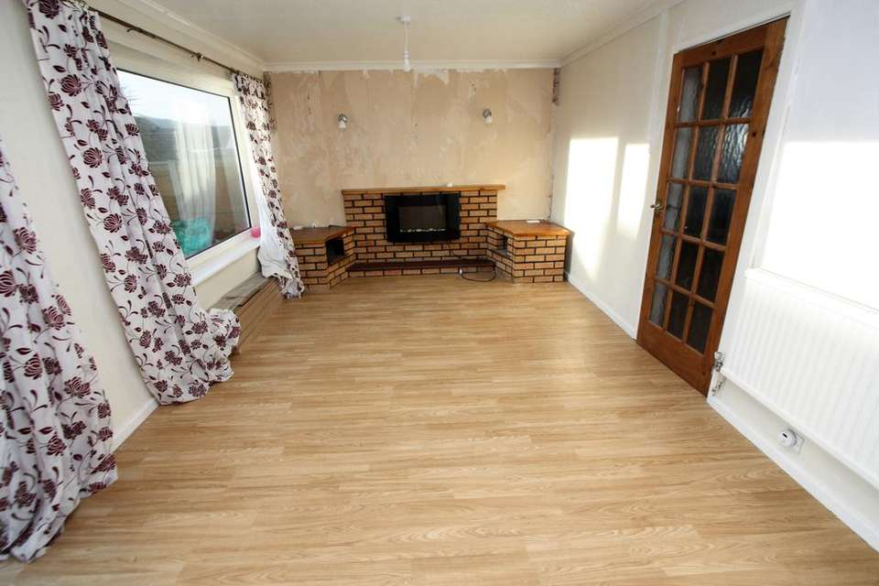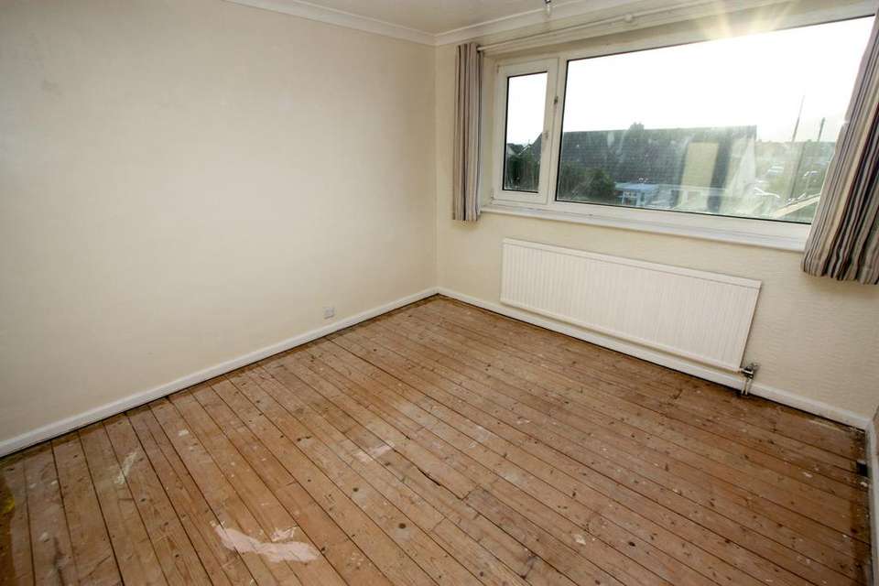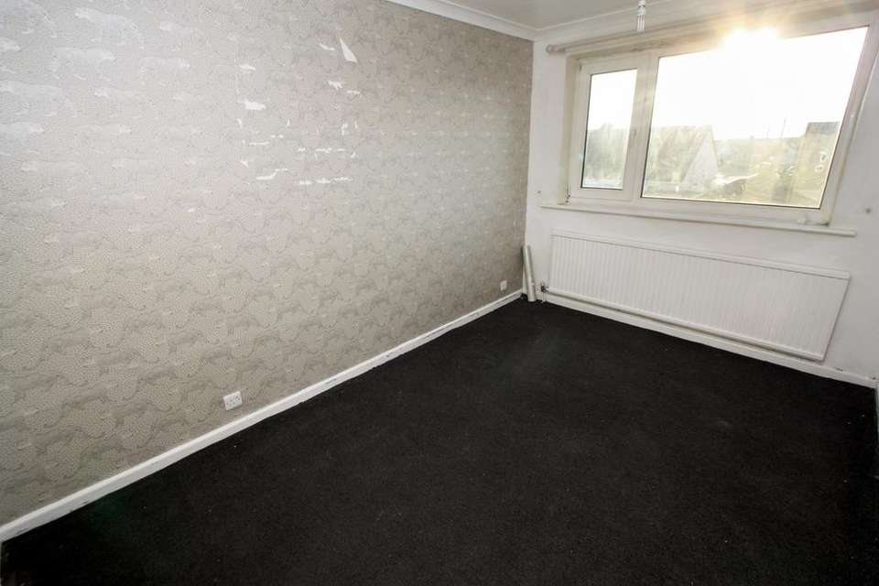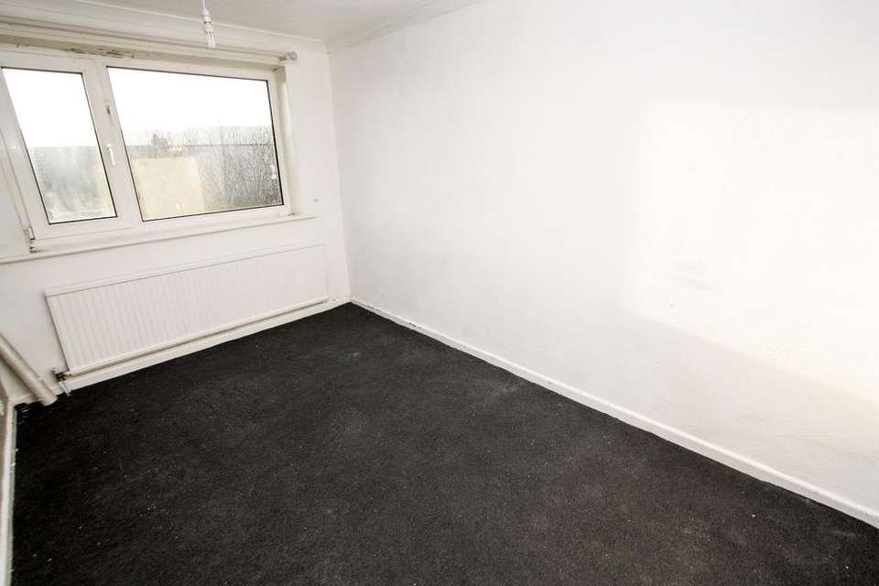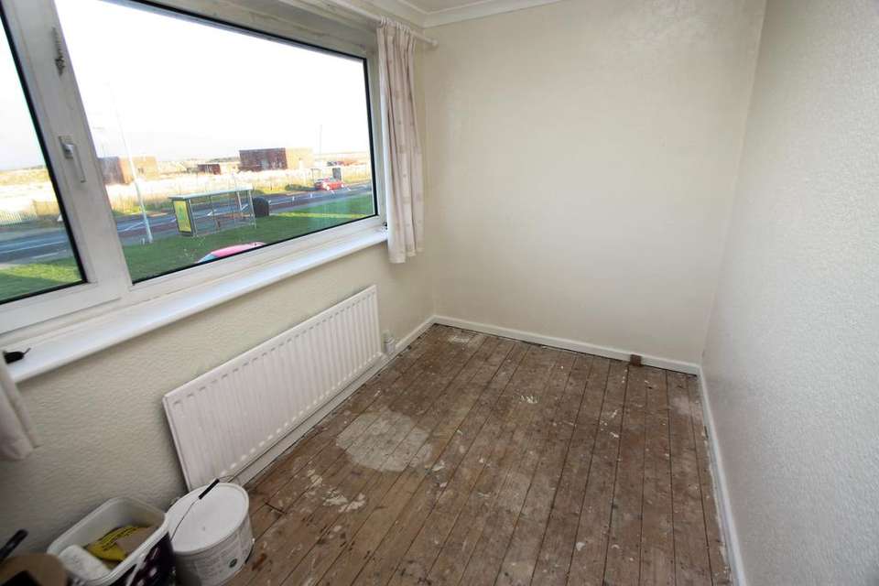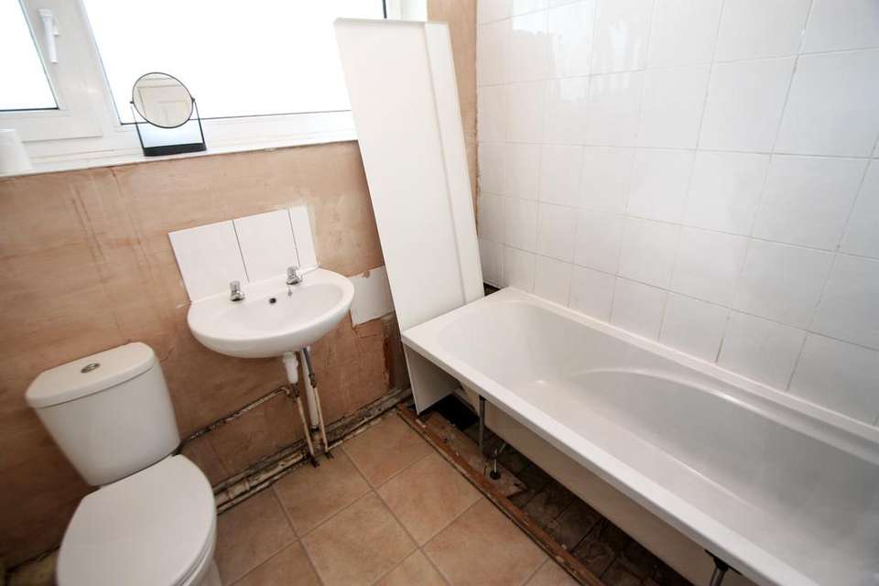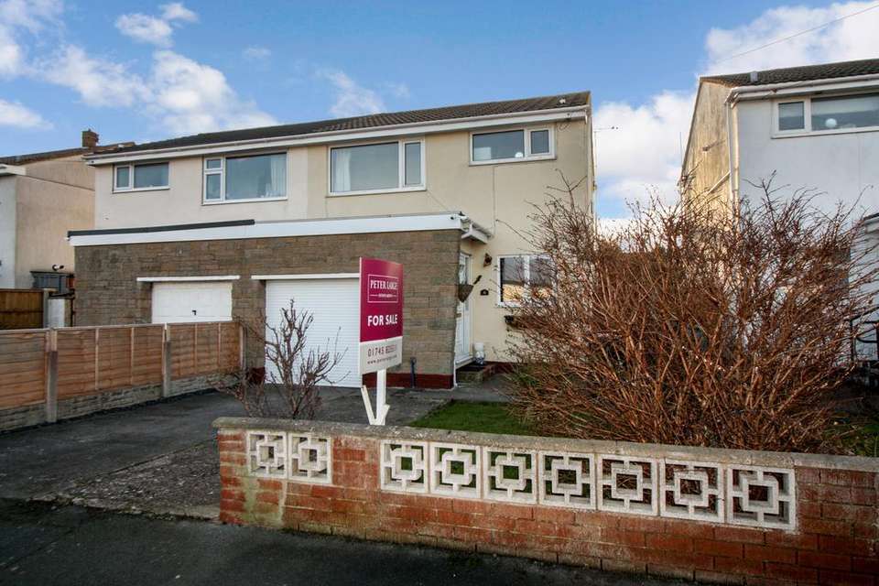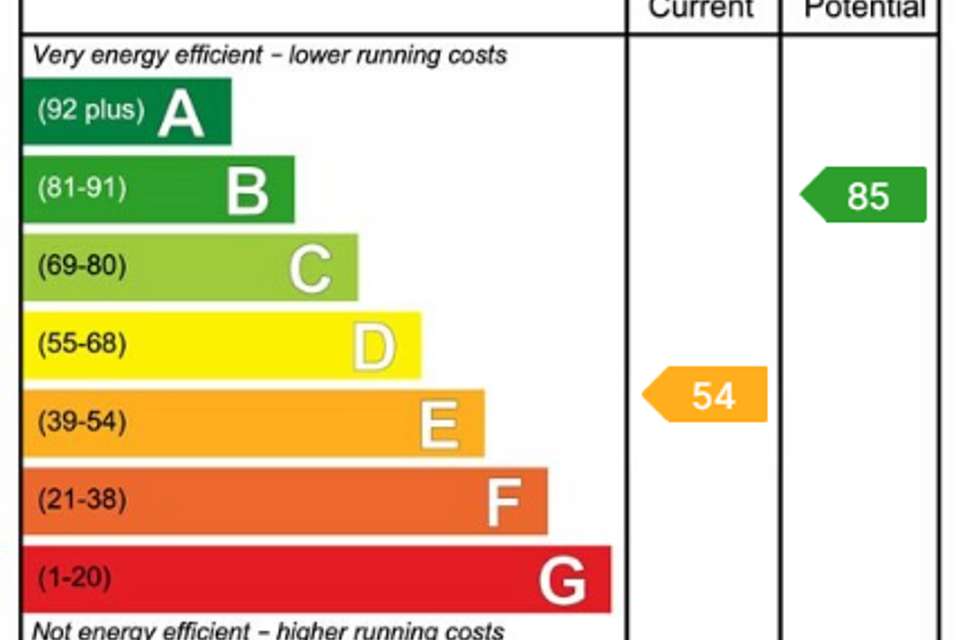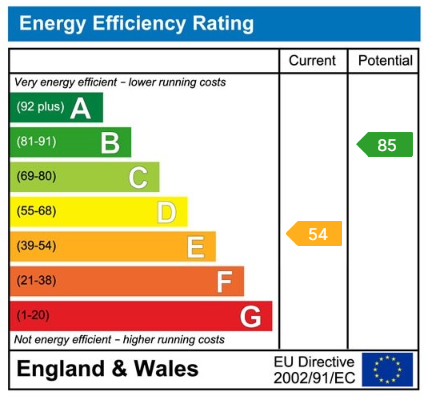3 bedroom semi-detached house for sale
Towyn Road, Pensarnsemi-detached house
bedrooms
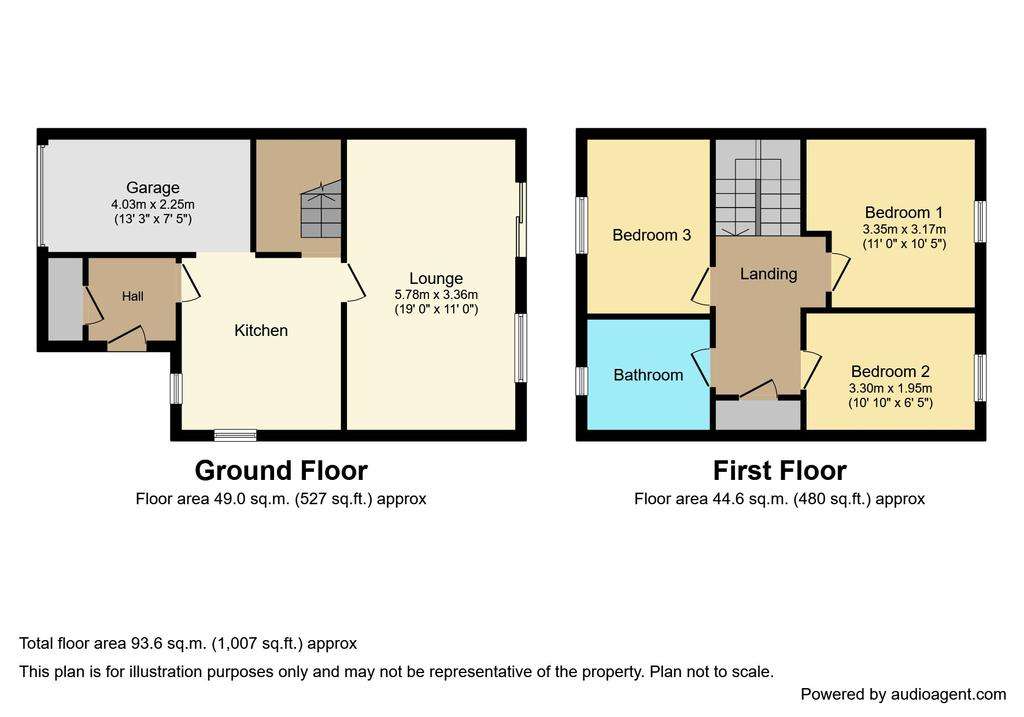
Property photos

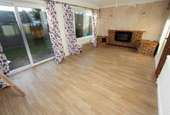
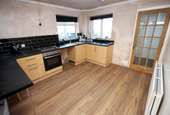
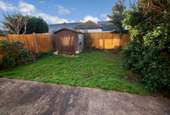
+8
Property description
The property has gas central heating and uPVC double glazing. Accommodation can be described as follows;HALL 5' 4" x 3' 5" (1.64m x 1.06m) Obscure glazed side panel and entrance door opens into hall with coved ceiling, storage cupboard, radiator and laminate flooring. Glazed timber door into;KITCHEN 12' 2" x 10' 5" (3.73m x 3.18m) With windows to the front and side and a range of modern wall and base cabinets with worktop surfaces over. Single bowl sink and drainer with mixer tap, four ring gas hob and integral electric oven. Space for appliances, breakfast bar, coved ceiling, part tiled walls, power points, laminate floor and radiator. Glazed timber door into;LOUNGE 18' 11" x 11' 0" (5.78m x 3.36m) With rear window and patio doors overlooking the garden. Coved ceiling, radiator, power points, laminate flooring and wall mounted 'pebble effect' electric fire set on brick fireplace.STAIRS AND LANDING 16' 4" x 5' 6" (4.99m x 1.69m) From the kitchen, a turned staircase with storage cupboard leads to the landing with coved ceiling, loft hatch, smoke alarm, power point and airing cupboard.BEDROOM ONE 10' 11" x 10' 4" (3.35m x 3.17m) A double room with window overlooking the rear giving distant hillside views, coved ceiling, radiator and power points.BEDROOM TWO 12' 4" x 8' 2" (3.77m x 2.50m) A further double room with window overlooking the rear, coved ceiling, radiator and power points.BEDROOM THREE 10' 9" x 6' 4" (3.30m x 1.95m) With window overlooking the front and giving coastal views. Coved ceiling, radiator and power points.BATHROOM 7' 8" x 6' 3" (2.35m x 1.92m) Fitted with a three piece suite comprising of low flush wc, wash hand basin and bath. Baxi gas boiler, obscure glazed window, radiator and part tiled walls.OUTSIDE To the front there is driveway parking leading to the single garage with an automated roller shutter door. The front has a small lawn and a path to the side timber gate. The rear is fully enclosed and enjoys some privacy, being mainly laid to lawn with a level concrete patio and timber shed.SERVICES Mains gas, electric, water and drainage are believed connected or available at the property. Please note no appliances are tested by the selling agent.DIRECTIONS From our Abergele office, turn left at the traffic lights onto Water Street and follow the road all the way down. At the roundabout, take the second exit onto Marine Road. Proceed along and the property will be seen on the service road on the right, identified by our for sale board.
Council tax
First listed
Over a month agoEnergy Performance Certificate
Towyn Road, Pensarn
Placebuzz mortgage repayment calculator
Monthly repayment
The Est. Mortgage is for a 25 years repayment mortgage based on a 10% deposit and a 5.5% annual interest. It is only intended as a guide. Make sure you obtain accurate figures from your lender before committing to any mortgage. Your home may be repossessed if you do not keep up repayments on a mortgage.
Towyn Road, Pensarn - Streetview
DISCLAIMER: Property descriptions and related information displayed on this page are marketing materials provided by Peter Large - Abergele. Placebuzz does not warrant or accept any responsibility for the accuracy or completeness of the property descriptions or related information provided here and they do not constitute property particulars. Please contact Peter Large - Abergele for full details and further information.





