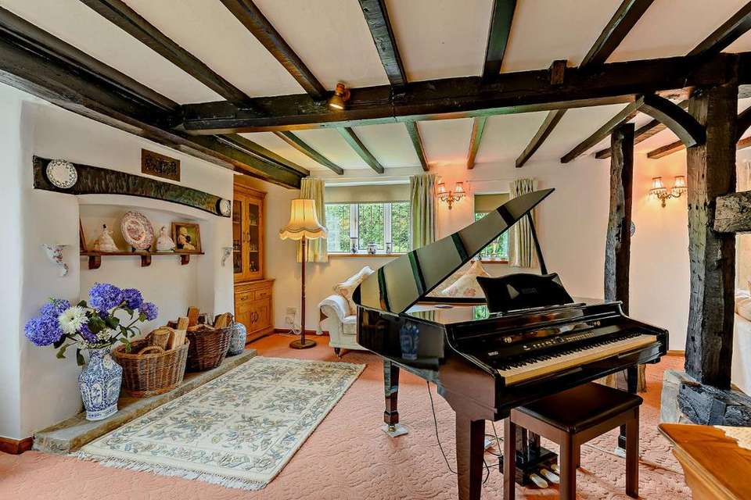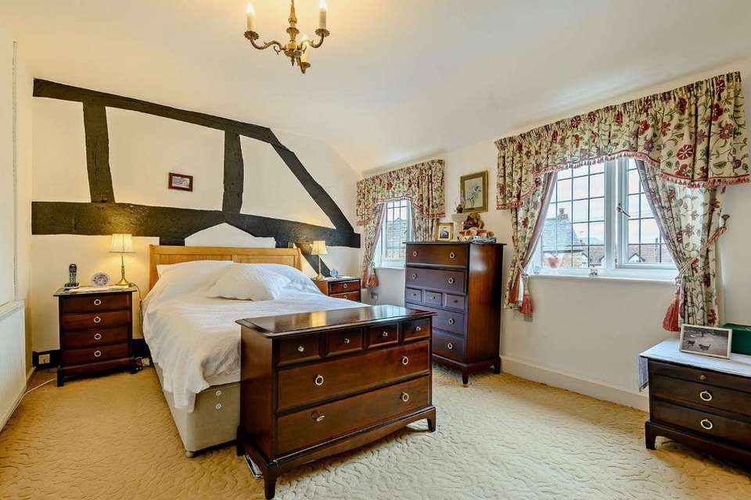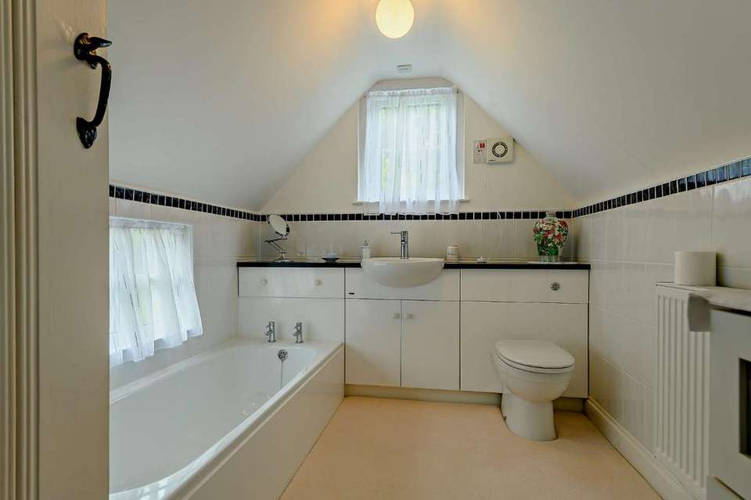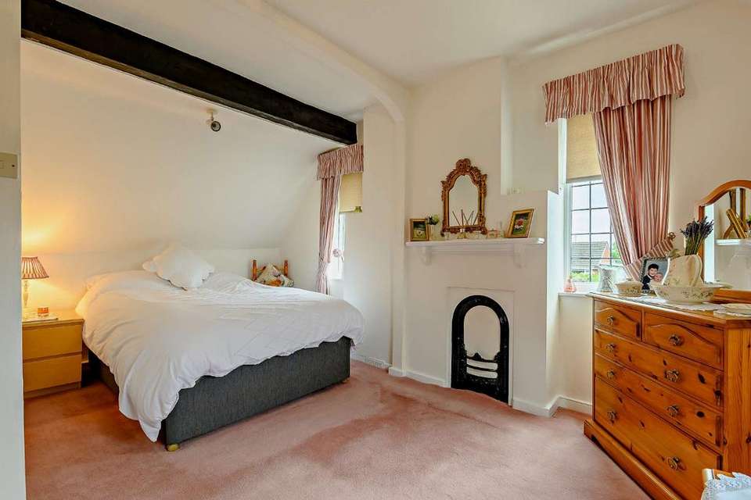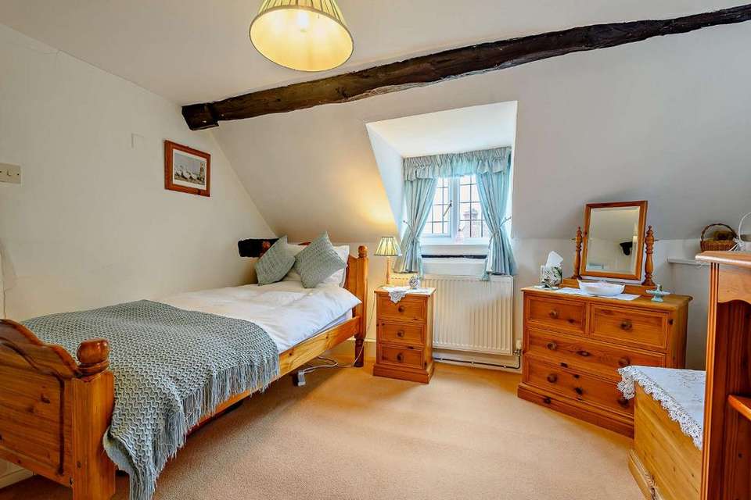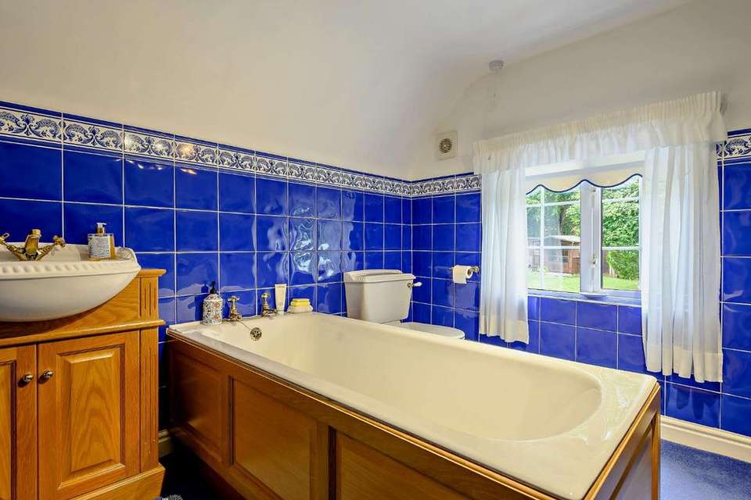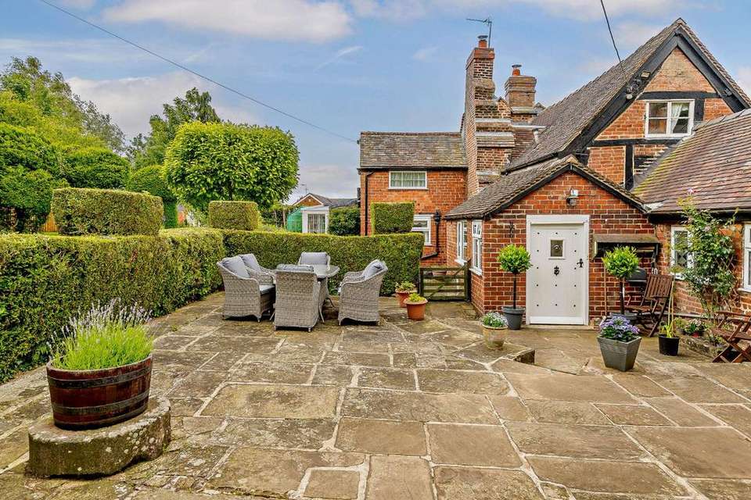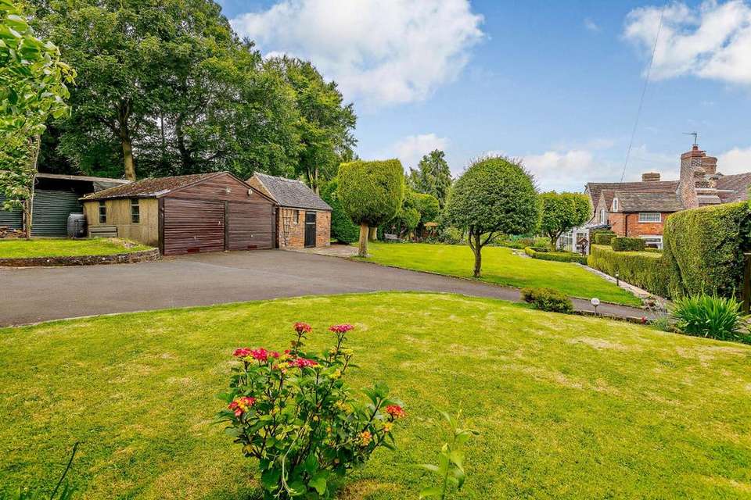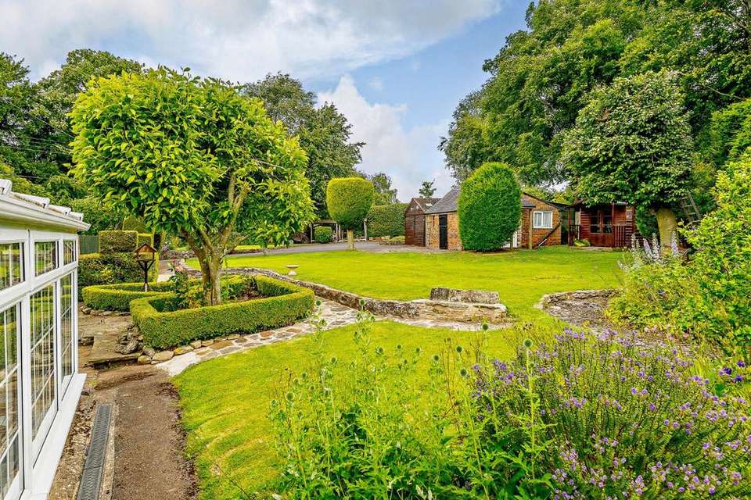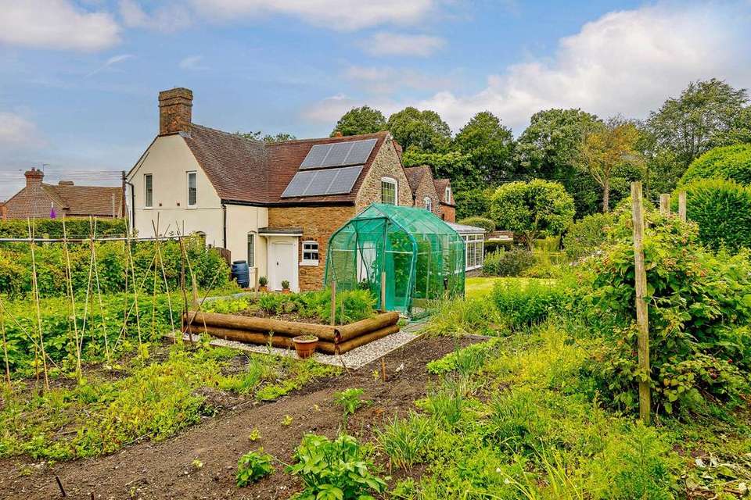5 bedroom detached house for sale
Kidderminster, Worcestershiredetached house
bedrooms
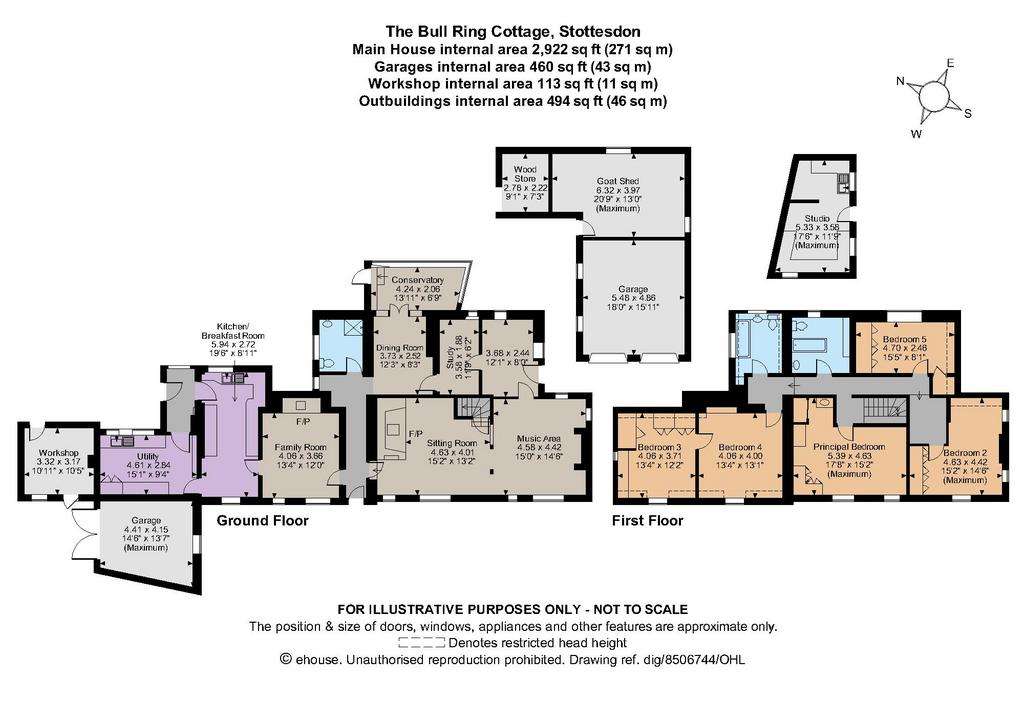
Property photos

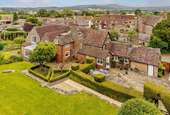
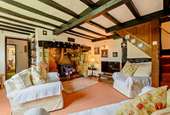
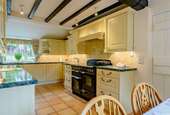
+14
Property description
With just under 3,000 sq. ft of accommodation, arranged over two-floors, the cottage offers a wealth of bygone charm, including exposed beams and posts, original fireplaces and a distinctive stained glass window with coat of arms.
On the ground floor, a sitting room is centred around an inglenook fireplace with ancient timbers creating a divide to the adjoining music room. The adjacent formal dining room offers the perfect setting for family gatherings and hosting guests, with French doors leading into a light-filled conservatory where views over the garden can be enjoyed.
A family room offers an alternative relaxed setting with access through to the kitchen/breakfast room. Fitted with wall and base level units, the kitchen has a Range stove at its heart, and ample space for informal dining, with an adjoining utility providing a home for domestic appliances and additional cabinetry.
A wooden staircase, concealed behind a rustic, timber door in the sitting room, rises to the first floor accommodation, which comprises five bedrooms and two family bathrooms which are
complemented by a shower room situated on the floor below. Supplemental accommodation is provided in a studio outbuilding, with a kitchen area, offering flexible-use options.
Local Authority: Shropshire Council
Services: Mains electricity, water and drainage. Gas central heating
Council Tax: G
Tenure: Freehold
Guide price: £750,000
Fixtures and Fittings: Only items known as fixtures and fittings will be included in the sale. Certain items may be available by separate negotiation. Viewings by appointment only.
The glorious garden offers an open-air sanctuary with manicured, evergreen hedging enclosing a number of ‘outdoor rooms’ and framing specimen trees. Stone pathways meander through the garden and low stone walling forms terracing to accommodate the gently sloping grounds, with pockets of attractive planting creating a pleasing display. A patio adjoins the house offering opportunities for outdoor dining and relaxation and to the side, a dedicated vegetable garden offers a
haven for those with a desire to cultivate. A low
wall fronts the lane, with a decorative wroughtiron
gate providing pedestrian access to the entrance door with areas of lawn to either side and ornamental climbing plants enhance the front elevations. Vehicular access is via wooden gates onto a driveway giving access to a triple timber garage, which is adjoined by a goat shed and wood store.
The village of Stottesdon benefits from a public
house (The Fighting Cocks), a community run shop, a doctor’s surgery and a primary school. The nearby market town of Cleobury Mortimer provides a good range of everyday facilities with both primary and secondary schools. The historic market town of Ludlow is just a short distance away and famed for its independent shops, interesting architecture, vibrant festivals and well-deserved gastronomic reputation. Birmingham and Worcester are within striking distance and provide a large and varied range of amenities.
On the ground floor, a sitting room is centred around an inglenook fireplace with ancient timbers creating a divide to the adjoining music room. The adjacent formal dining room offers the perfect setting for family gatherings and hosting guests, with French doors leading into a light-filled conservatory where views over the garden can be enjoyed.
A family room offers an alternative relaxed setting with access through to the kitchen/breakfast room. Fitted with wall and base level units, the kitchen has a Range stove at its heart, and ample space for informal dining, with an adjoining utility providing a home for domestic appliances and additional cabinetry.
A wooden staircase, concealed behind a rustic, timber door in the sitting room, rises to the first floor accommodation, which comprises five bedrooms and two family bathrooms which are
complemented by a shower room situated on the floor below. Supplemental accommodation is provided in a studio outbuilding, with a kitchen area, offering flexible-use options.
Local Authority: Shropshire Council
Services: Mains electricity, water and drainage. Gas central heating
Council Tax: G
Tenure: Freehold
Guide price: £750,000
Fixtures and Fittings: Only items known as fixtures and fittings will be included in the sale. Certain items may be available by separate negotiation. Viewings by appointment only.
The glorious garden offers an open-air sanctuary with manicured, evergreen hedging enclosing a number of ‘outdoor rooms’ and framing specimen trees. Stone pathways meander through the garden and low stone walling forms terracing to accommodate the gently sloping grounds, with pockets of attractive planting creating a pleasing display. A patio adjoins the house offering opportunities for outdoor dining and relaxation and to the side, a dedicated vegetable garden offers a
haven for those with a desire to cultivate. A low
wall fronts the lane, with a decorative wroughtiron
gate providing pedestrian access to the entrance door with areas of lawn to either side and ornamental climbing plants enhance the front elevations. Vehicular access is via wooden gates onto a driveway giving access to a triple timber garage, which is adjoined by a goat shed and wood store.
The village of Stottesdon benefits from a public
house (The Fighting Cocks), a community run shop, a doctor’s surgery and a primary school. The nearby market town of Cleobury Mortimer provides a good range of everyday facilities with both primary and secondary schools. The historic market town of Ludlow is just a short distance away and famed for its independent shops, interesting architecture, vibrant festivals and well-deserved gastronomic reputation. Birmingham and Worcester are within striking distance and provide a large and varied range of amenities.
Interested in this property?
Council tax
First listed
Over a month agoKidderminster, Worcestershire
Marketed by
Strutt & Parker - Ludlow 26 Bull Ring Ludlow SY8 1AACall agent on 01584 873711
Placebuzz mortgage repayment calculator
Monthly repayment
The Est. Mortgage is for a 25 years repayment mortgage based on a 10% deposit and a 5.5% annual interest. It is only intended as a guide. Make sure you obtain accurate figures from your lender before committing to any mortgage. Your home may be repossessed if you do not keep up repayments on a mortgage.
Kidderminster, Worcestershire - Streetview
DISCLAIMER: Property descriptions and related information displayed on this page are marketing materials provided by Strutt & Parker - Ludlow. Placebuzz does not warrant or accept any responsibility for the accuracy or completeness of the property descriptions or related information provided here and they do not constitute property particulars. Please contact Strutt & Parker - Ludlow for full details and further information.






