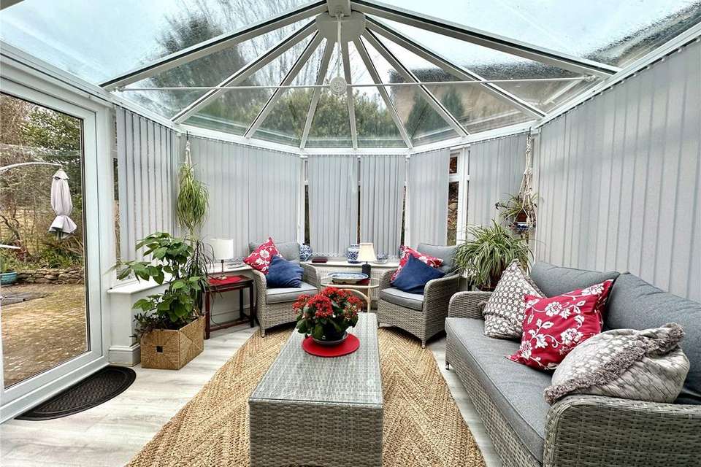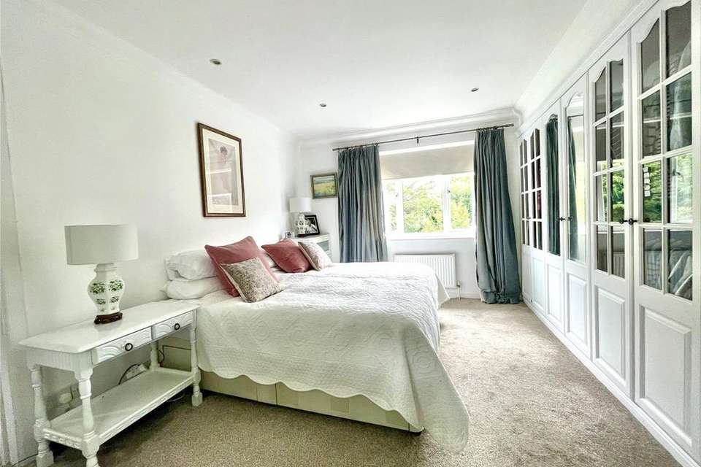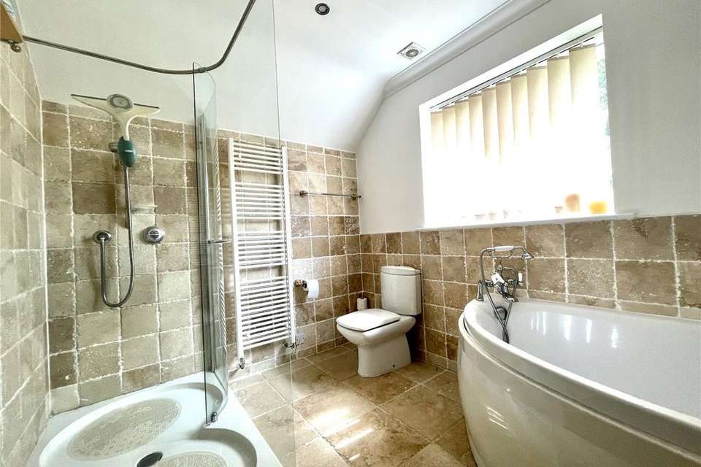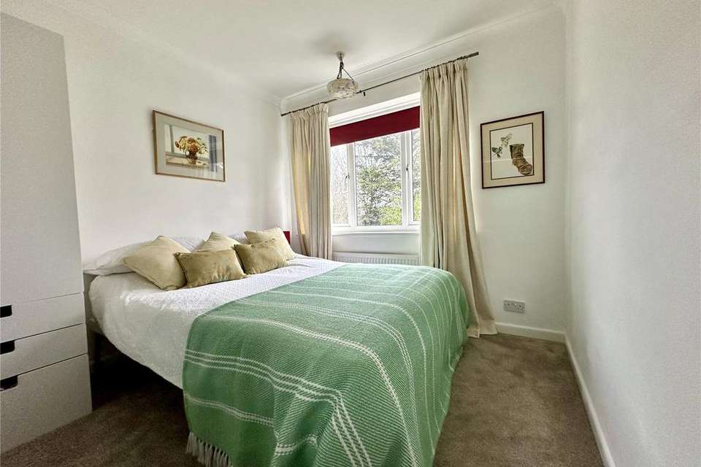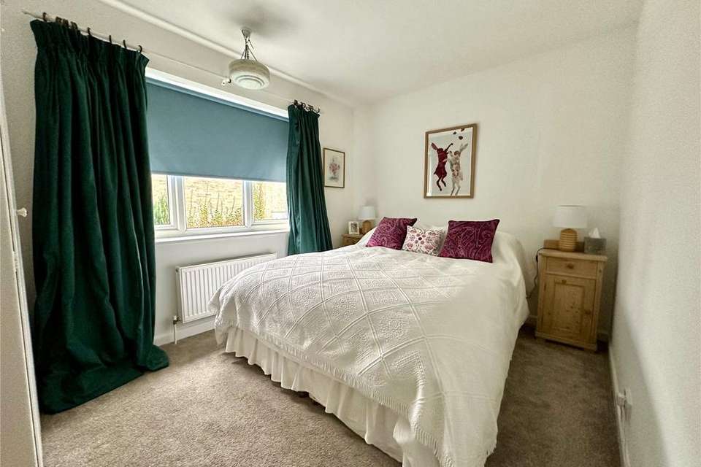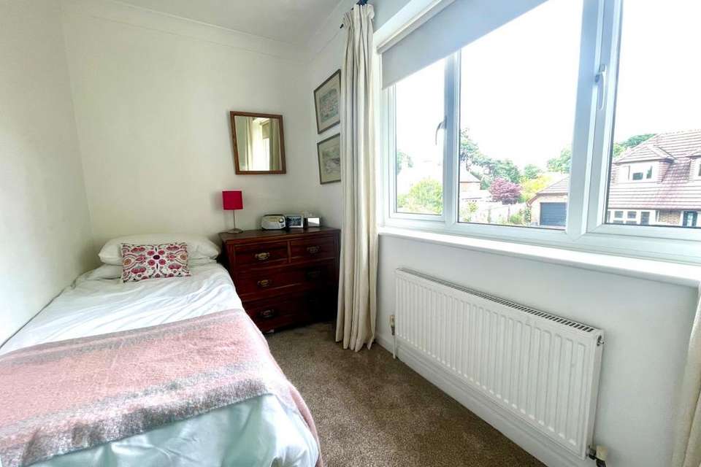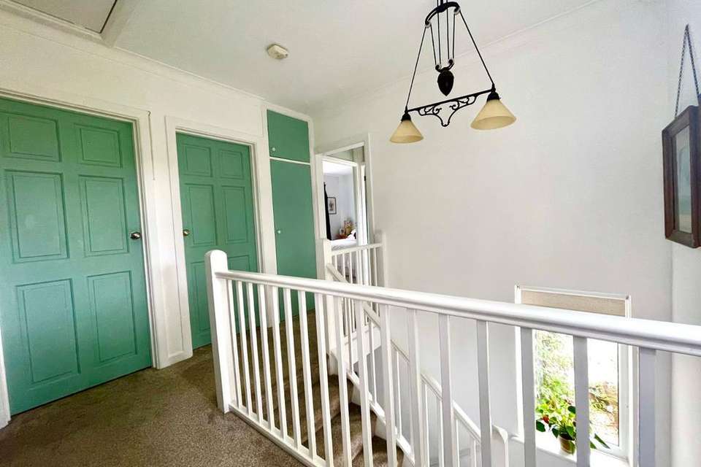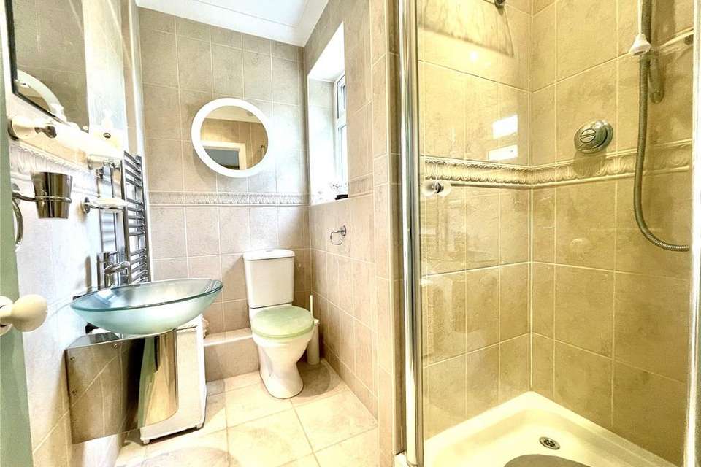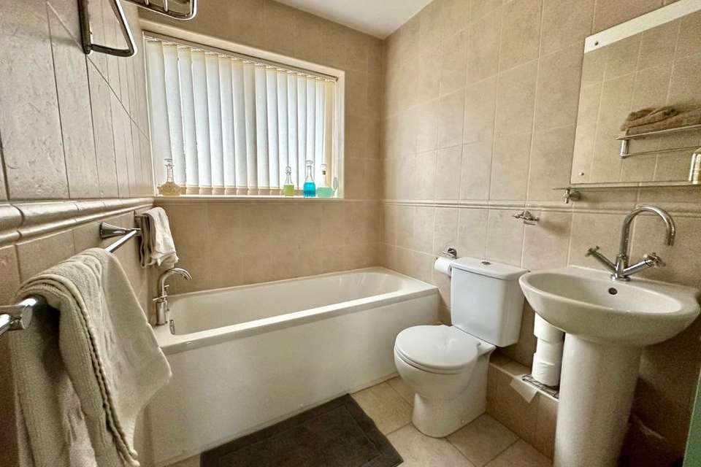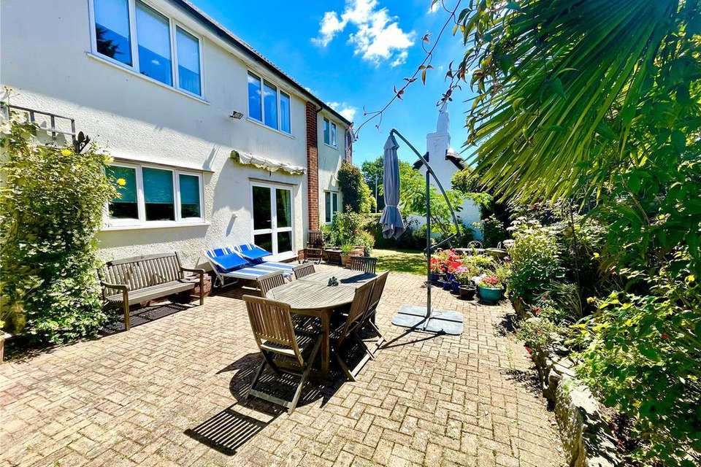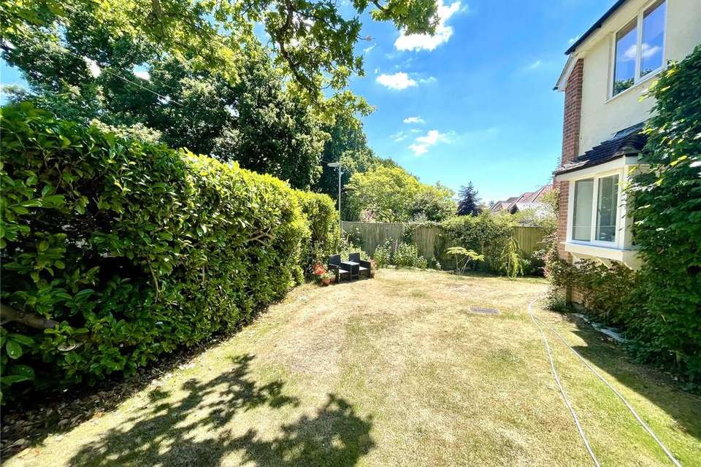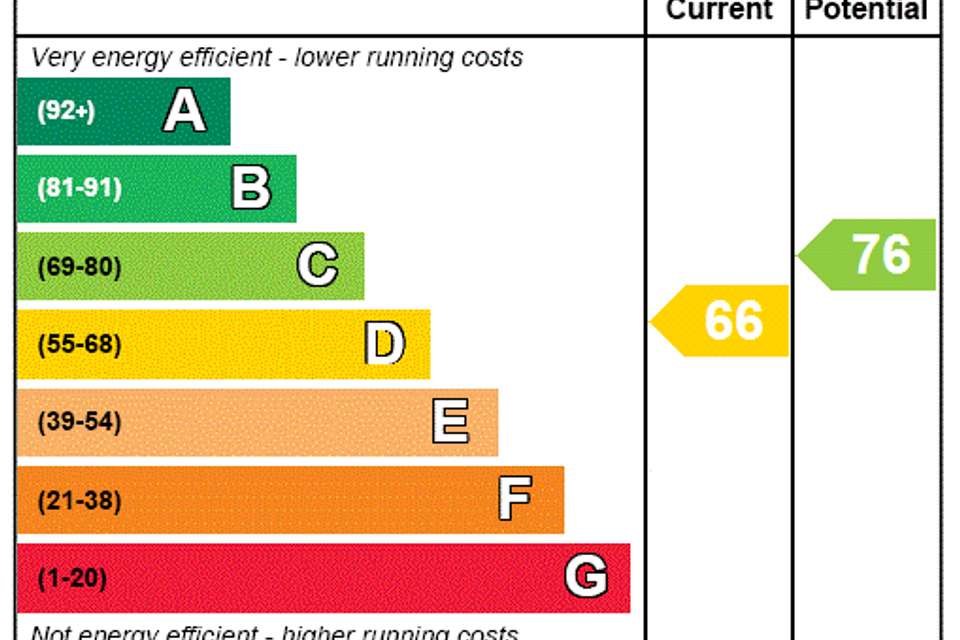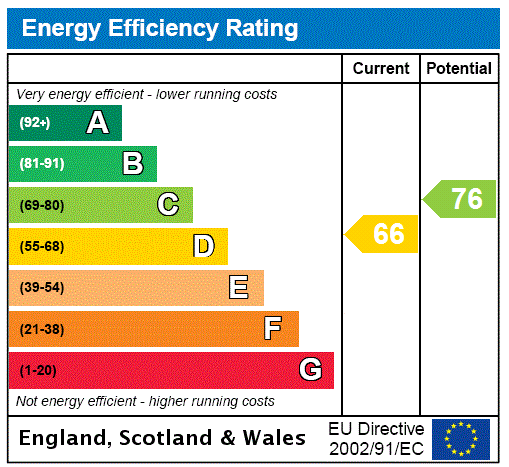4 bedroom detached house for sale
Hampshire, SO41detached house
bedrooms
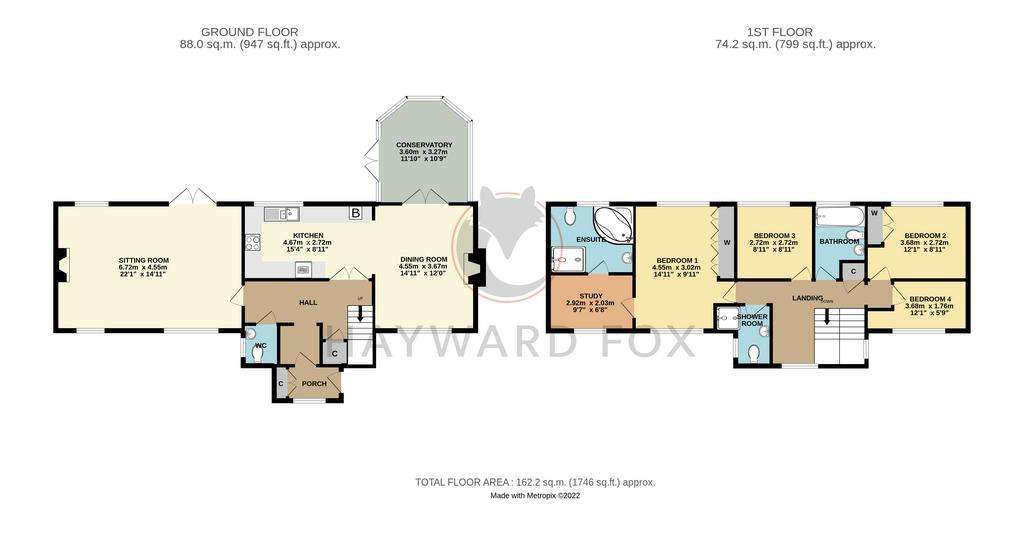
Property photos

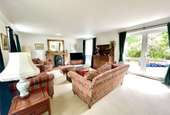
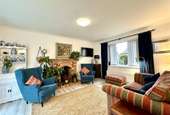
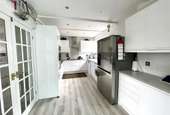
+13
Property description
An opportunity to purchase an imposing detached 4 bedroom family house with a good balance of accommodation, leading to an easily managed private rear garden and garage. The property is situated in a quiet lane within a short walk of local shops, Lymington High Street, schools and the stunning walks on the Sea Wall.
THE ACCOMMODATION COMPRISES:
(All measurements are approximate)
Entrance Door to
Entrance Porch
Cloak hanging cupboards and part glazed door to
Hall
Wood laminate flooring, radiator, stairs to first floor with storage cupboard under.
Cloakroom
Wc, wash basin and radiator.
Sitting Room 22’1 x 14’11
Brick and tiled fireplace gas fire and wood mantle, three radiators, television aerial point, double glazed double doors to terrace and rear garden.
Kitchen/Dining Room
An extremely attractive room with
Kitchen Area 15’4 x 8’11 - comprising a range of floor standing and wall mounted cupboards and drawers with tiled surround to work surfaces, integrated four ring induction hob with extractor over, double oven, double bowl sink unit, space and plumbing for washing machine, dishwasher and American style fridge freezer, downlighters leading to
Dining Area 14’11 x 12’ – with brick fireplace with wooden mantle and wood burning stove, radiator, wood laminate flooring, glazed double doors to
Conservatory 11’10 x 10’9
Radiator, wood laminate flooring and glazed double doors to terrace and garden.
First Floor
Landing with trap to roof space, airing cupboard with lagged cylinder.
Master Bedroom Suite 14’11 x 9’11
Comprising Bedroom with two radiators and range of wardrobe cupboards with downlighters, door to
Study/Dressing Room 9’7 x 6’8
Radiator and door to
Bathroom
Comprising corner bath, large walk-in shower cubicle with mains shower and fully tiled wall, wc, vanity basin with cupboards above and below, towel rail, tiled floor, downlighters.
Bedroom Two 12’1 x 8’11
Radiator and double wardrobe cupboard.
Bedroom Three 8’11 x 8’11
Radiator.
Bedroom Four 12’1 x 5’9
Radiator.
Bathroom
Comprising bath, wc, wash basin, tiled walls, tiled floor and towel rail.
Shower Room
Fully tiled shower cubicle, wc and wash basin, towel rail, tiled walls and floor.
Outside
The property is approached via a double five bar gate providing access to driveway with off street parking leading to a Garage with the rest of the garden principally laid to lawn with paved path to front door and side, the front boundaries are hedge and fence.
Garage
Double doors, power and light.
Two Garden Sheds
Rear Garden
This wraps around the property on the south and west side with generous size brick terrace leading to an area of lawn with fence and mature hedge boundaries with established borders and providing an excellent degree of privacy.
Council Tax – F
EPC Rating - D
THE ACCOMMODATION COMPRISES:
(All measurements are approximate)
Entrance Door to
Entrance Porch
Cloak hanging cupboards and part glazed door to
Hall
Wood laminate flooring, radiator, stairs to first floor with storage cupboard under.
Cloakroom
Wc, wash basin and radiator.
Sitting Room 22’1 x 14’11
Brick and tiled fireplace gas fire and wood mantle, three radiators, television aerial point, double glazed double doors to terrace and rear garden.
Kitchen/Dining Room
An extremely attractive room with
Kitchen Area 15’4 x 8’11 - comprising a range of floor standing and wall mounted cupboards and drawers with tiled surround to work surfaces, integrated four ring induction hob with extractor over, double oven, double bowl sink unit, space and plumbing for washing machine, dishwasher and American style fridge freezer, downlighters leading to
Dining Area 14’11 x 12’ – with brick fireplace with wooden mantle and wood burning stove, radiator, wood laminate flooring, glazed double doors to
Conservatory 11’10 x 10’9
Radiator, wood laminate flooring and glazed double doors to terrace and garden.
First Floor
Landing with trap to roof space, airing cupboard with lagged cylinder.
Master Bedroom Suite 14’11 x 9’11
Comprising Bedroom with two radiators and range of wardrobe cupboards with downlighters, door to
Study/Dressing Room 9’7 x 6’8
Radiator and door to
Bathroom
Comprising corner bath, large walk-in shower cubicle with mains shower and fully tiled wall, wc, vanity basin with cupboards above and below, towel rail, tiled floor, downlighters.
Bedroom Two 12’1 x 8’11
Radiator and double wardrobe cupboard.
Bedroom Three 8’11 x 8’11
Radiator.
Bedroom Four 12’1 x 5’9
Radiator.
Bathroom
Comprising bath, wc, wash basin, tiled walls, tiled floor and towel rail.
Shower Room
Fully tiled shower cubicle, wc and wash basin, towel rail, tiled walls and floor.
Outside
The property is approached via a double five bar gate providing access to driveway with off street parking leading to a Garage with the rest of the garden principally laid to lawn with paved path to front door and side, the front boundaries are hedge and fence.
Garage
Double doors, power and light.
Two Garden Sheds
Rear Garden
This wraps around the property on the south and west side with generous size brick terrace leading to an area of lawn with fence and mature hedge boundaries with established borders and providing an excellent degree of privacy.
Council Tax – F
EPC Rating - D
Interested in this property?
Council tax
First listed
Over a month agoEnergy Performance Certificate
Hampshire, SO41
Marketed by
Hayward Fox - Lymington 85 High Street Lymington, Hampshire SO41 9ANCall agent on 01590 675424
Placebuzz mortgage repayment calculator
Monthly repayment
The Est. Mortgage is for a 25 years repayment mortgage based on a 10% deposit and a 5.5% annual interest. It is only intended as a guide. Make sure you obtain accurate figures from your lender before committing to any mortgage. Your home may be repossessed if you do not keep up repayments on a mortgage.
Hampshire, SO41 - Streetview
DISCLAIMER: Property descriptions and related information displayed on this page are marketing materials provided by Hayward Fox - Lymington. Placebuzz does not warrant or accept any responsibility for the accuracy or completeness of the property descriptions or related information provided here and they do not constitute property particulars. Please contact Hayward Fox - Lymington for full details and further information.





