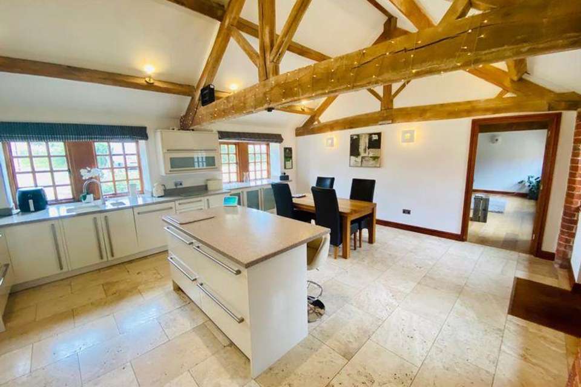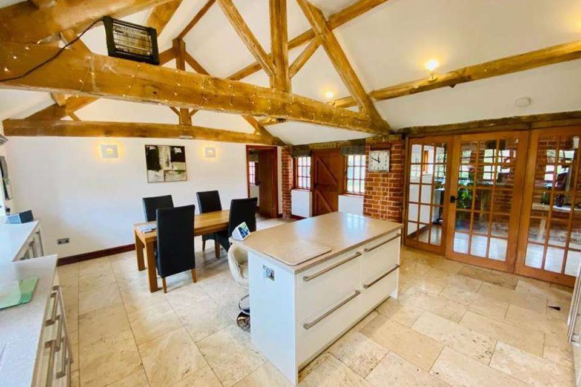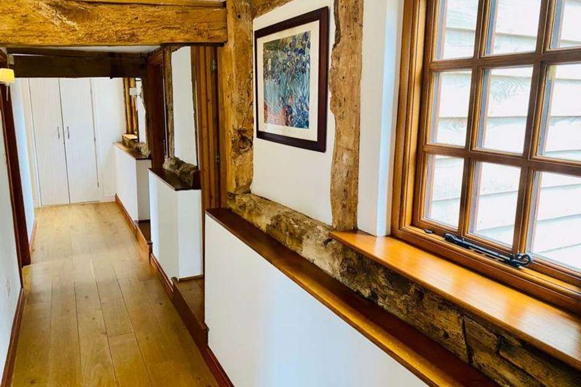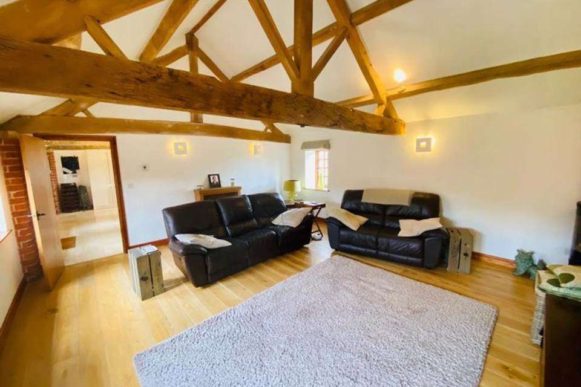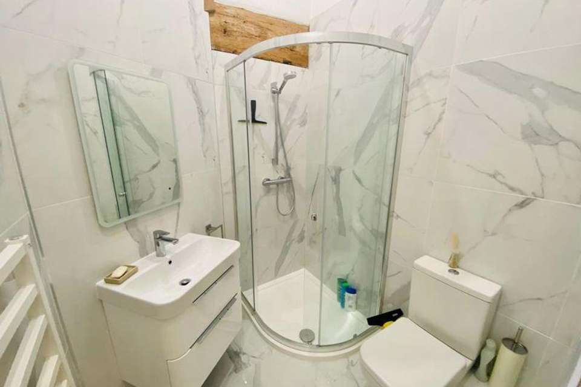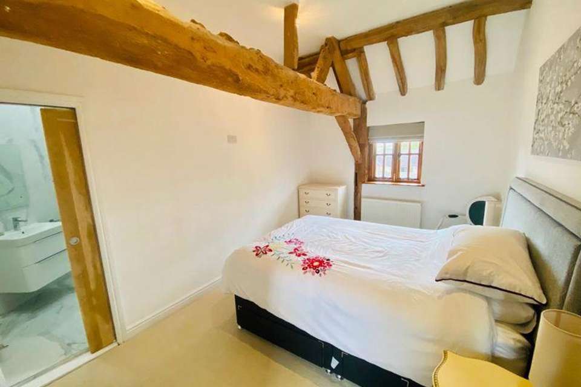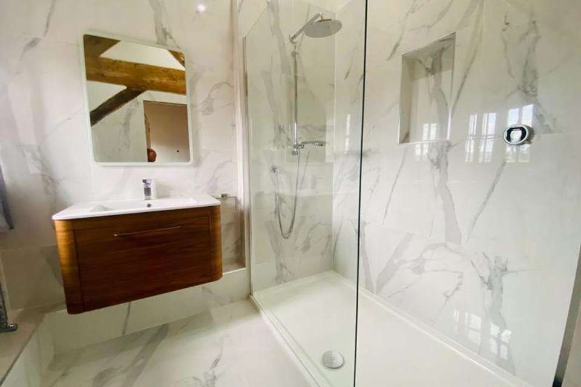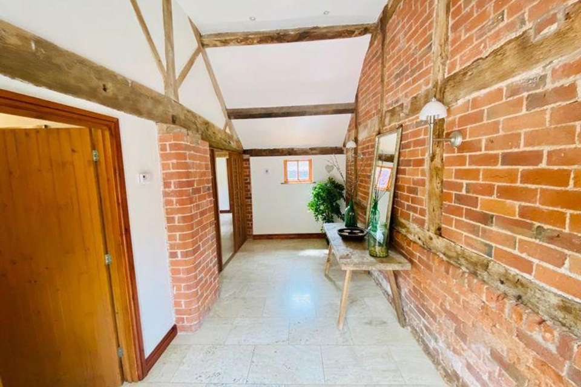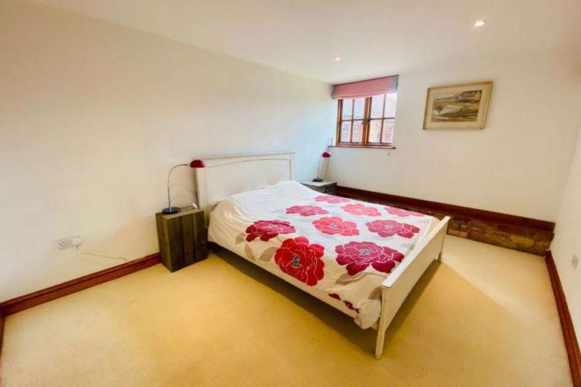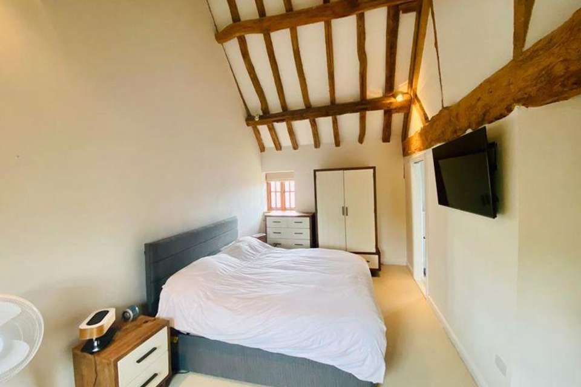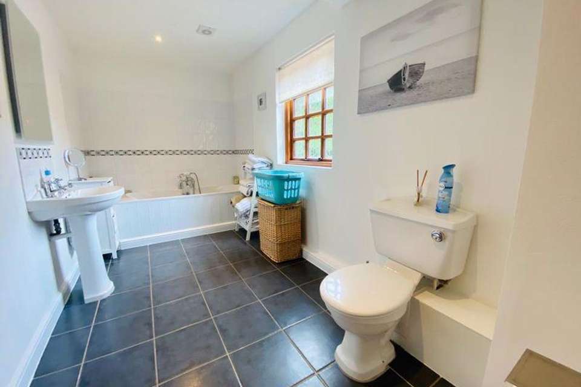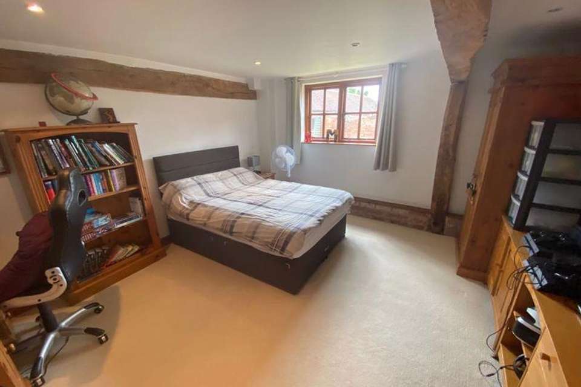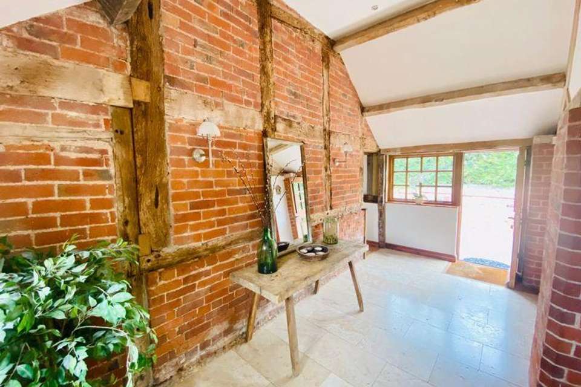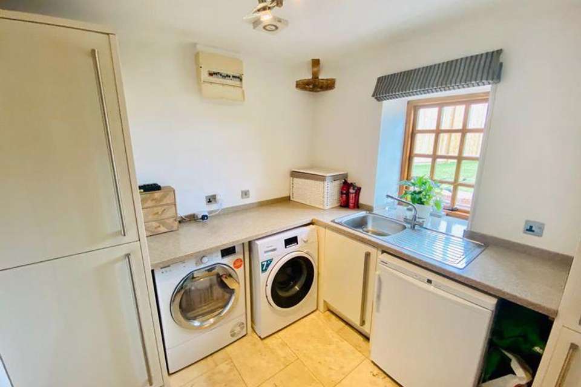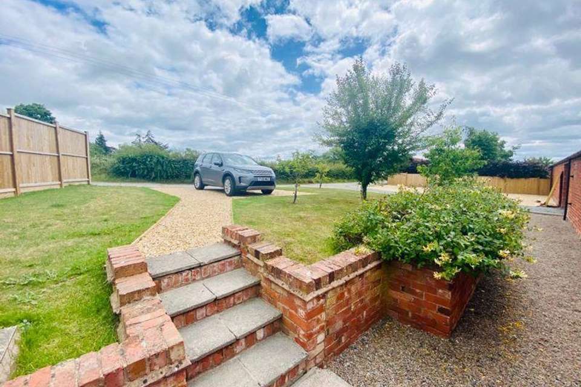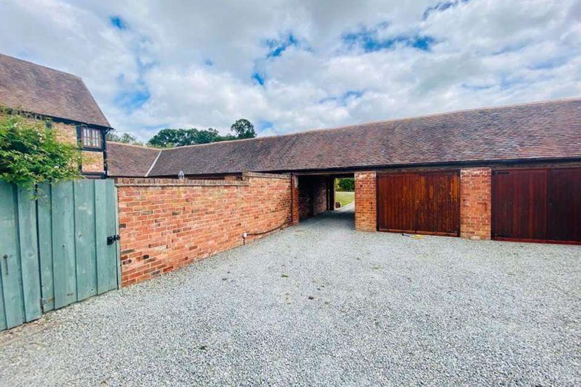4 bedroom barn conversion for sale
STRETTON GRANDISONhouse
bedrooms
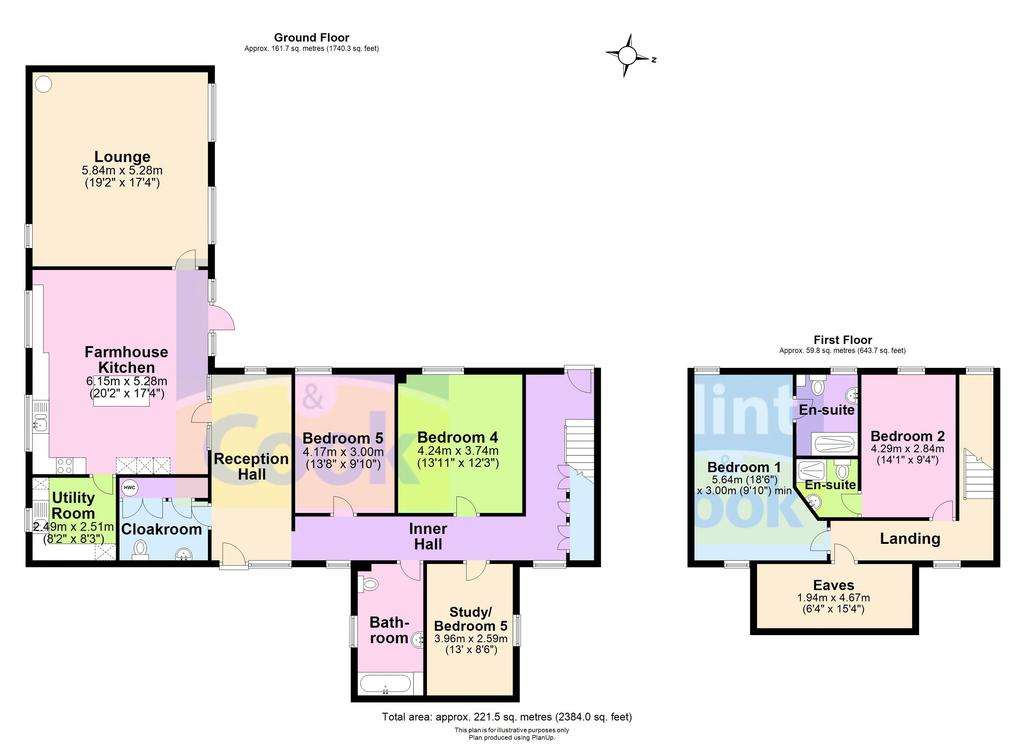
Property photos

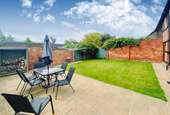
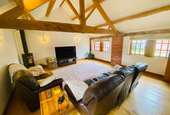
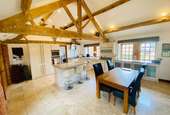
+16
Property description
Superb Grade II Listed Barn Conversion in a convenient rural location with 4/5 bedrooms, 2 en-suite, part underfloor central heating, lovely courtyard garden.
Reception hall
Travertine flooring, exposed brickwork with timbers and full-height ceiling.
Cloakroom
WC, wash hand basin, alarm control panel, airing cupboard with hot water cylinder, further store cupboard.
Farmhouse-style kitchen
Full-height ceiling with exposed timbering, Travertine flooring, fitted with a range of contemporary-style units with Corian worktops and splashbacks, integrated 1 1/2 bowl sink unit and drainer, built-in electric double oven, 4-ring ceramic hob with extractor hood, built-in fridge/freezer, windows to front and rear, door to garden and the
Utility room
Fitted units with Corian worktops and splashbacks, sink unit, plumbing for washing machine, cupboard housing the oil-fired central heating boiler, fuseboard, hatch to roof space and window.
Lounge
A lovely room with full-height ceiling and woodburning stove, oak flooring, wall light points, windows to front and rear.
Inner hall
Oak flooring, cloaks cupboard, understairs storage cupboard, staircase to first floor and door to rear garden.
Bedroom 3
Window to rear.
Bedroom 4
Window to rear.
Study/bedroom 5
Window.
Bathroom
White suite comprising bath with mixer tap and shower attachment, wash hand basin and WC, tiled floor, extractor fan, window.
First floor Landing
Exposed timbers, radiator, large eaves storage cupboard.
Bedroom 1
Full-height ceiling, radiator, 2 windows, en-suite shower room having large shower cubicle with mains overhead and hand-held fitments and digital control, wash hand basin, WC, ladder-style radiator, tiled floor, extractor fan, window.
Bedroom 2
Exposed timbering, radiator, window to rear garden, en-suite shower room having tiled walls and floor, shower cubicle with mains fitment, wash hand basin with cupboard under, WC, ladder-style radiator, extractor fan.
Outside
The property is approached via a gravelled parking area with lawn and ornamental trees. Steps lead down to a gravelled pathway with brick retaining wall and flagstone steps to the entrance door. Oil storage tank. Outside water tap. Outside lights.
Garage
There is a shared vehicular access under ?? that leads to a communal courtyard area and the Garage.
Garden
To the rear of the property is a lovely south-facing courtyard-style garden, lawned with a patio area, outside lights and a gate leading to the communal car park.
Reception hall
Travertine flooring, exposed brickwork with timbers and full-height ceiling.
Cloakroom
WC, wash hand basin, alarm control panel, airing cupboard with hot water cylinder, further store cupboard.
Farmhouse-style kitchen
Full-height ceiling with exposed timbering, Travertine flooring, fitted with a range of contemporary-style units with Corian worktops and splashbacks, integrated 1 1/2 bowl sink unit and drainer, built-in electric double oven, 4-ring ceramic hob with extractor hood, built-in fridge/freezer, windows to front and rear, door to garden and the
Utility room
Fitted units with Corian worktops and splashbacks, sink unit, plumbing for washing machine, cupboard housing the oil-fired central heating boiler, fuseboard, hatch to roof space and window.
Lounge
A lovely room with full-height ceiling and woodburning stove, oak flooring, wall light points, windows to front and rear.
Inner hall
Oak flooring, cloaks cupboard, understairs storage cupboard, staircase to first floor and door to rear garden.
Bedroom 3
Window to rear.
Bedroom 4
Window to rear.
Study/bedroom 5
Window.
Bathroom
White suite comprising bath with mixer tap and shower attachment, wash hand basin and WC, tiled floor, extractor fan, window.
First floor Landing
Exposed timbers, radiator, large eaves storage cupboard.
Bedroom 1
Full-height ceiling, radiator, 2 windows, en-suite shower room having large shower cubicle with mains overhead and hand-held fitments and digital control, wash hand basin, WC, ladder-style radiator, tiled floor, extractor fan, window.
Bedroom 2
Exposed timbering, radiator, window to rear garden, en-suite shower room having tiled walls and floor, shower cubicle with mains fitment, wash hand basin with cupboard under, WC, ladder-style radiator, extractor fan.
Outside
The property is approached via a gravelled parking area with lawn and ornamental trees. Steps lead down to a gravelled pathway with brick retaining wall and flagstone steps to the entrance door. Oil storage tank. Outside water tap. Outside lights.
Garage
There is a shared vehicular access under ?? that leads to a communal courtyard area and the Garage.
Garden
To the rear of the property is a lovely south-facing courtyard-style garden, lawned with a patio area, outside lights and a gate leading to the communal car park.
Council tax
First listed
Over a month agoSTRETTON GRANDISON
Placebuzz mortgage repayment calculator
Monthly repayment
The Est. Mortgage is for a 25 years repayment mortgage based on a 10% deposit and a 5.5% annual interest. It is only intended as a guide. Make sure you obtain accurate figures from your lender before committing to any mortgage. Your home may be repossessed if you do not keep up repayments on a mortgage.
STRETTON GRANDISON - Streetview
DISCLAIMER: Property descriptions and related information displayed on this page are marketing materials provided by Flint & Cook - Hereford. Placebuzz does not warrant or accept any responsibility for the accuracy or completeness of the property descriptions or related information provided here and they do not constitute property particulars. Please contact Flint & Cook - Hereford for full details and further information.





