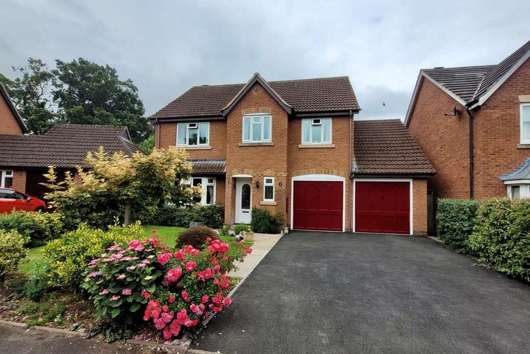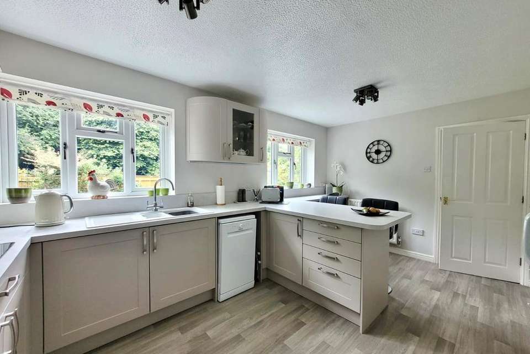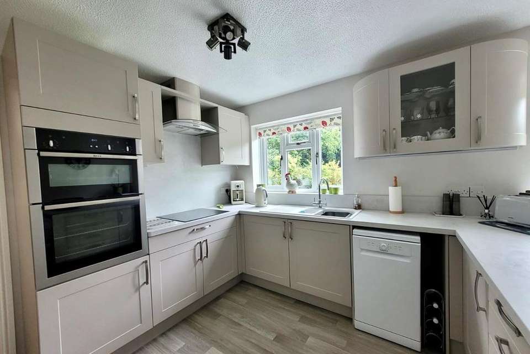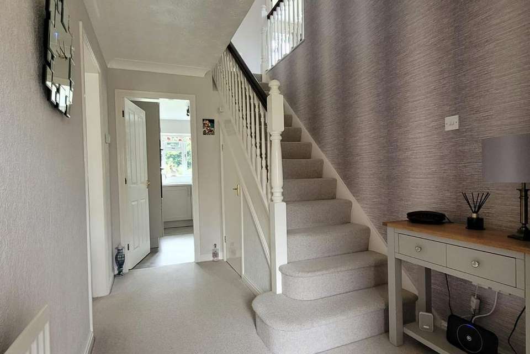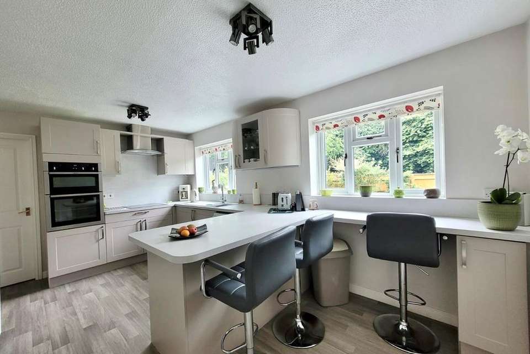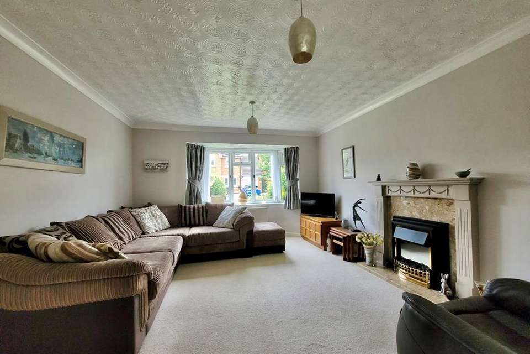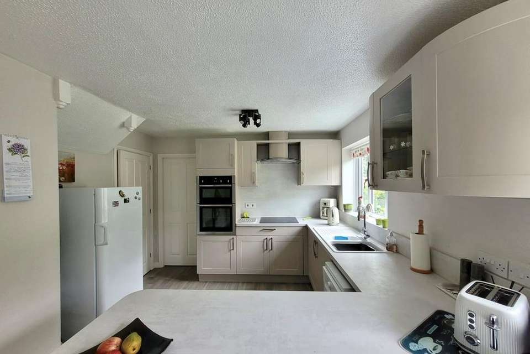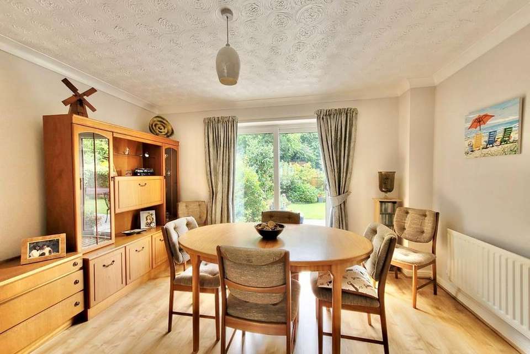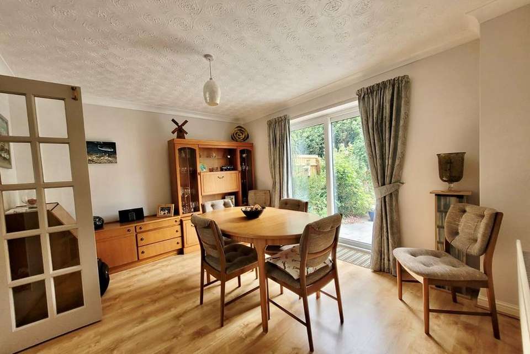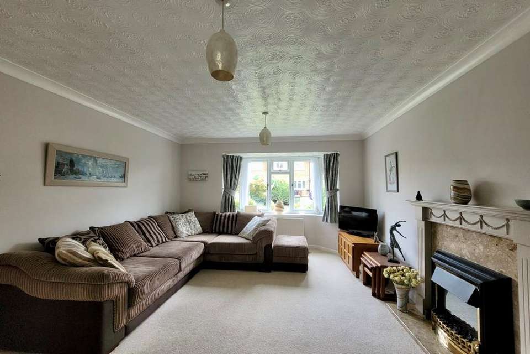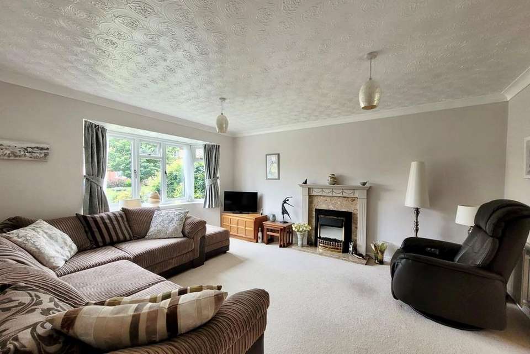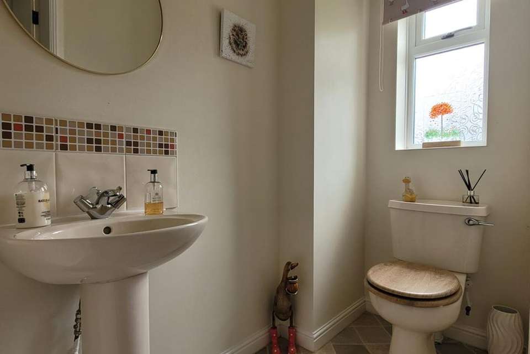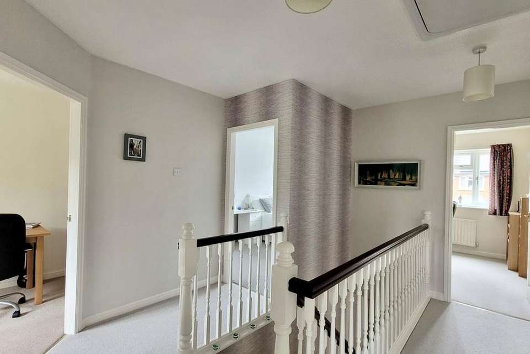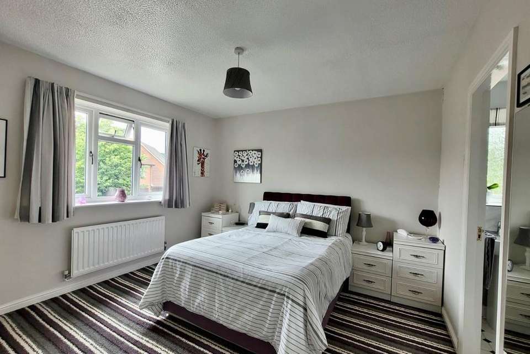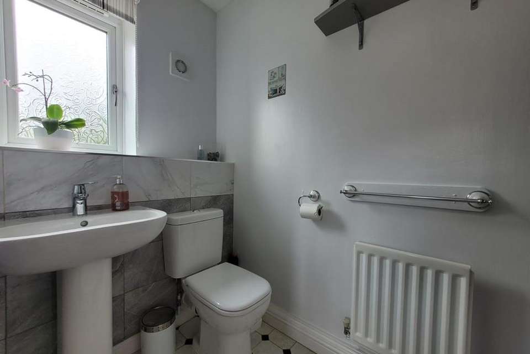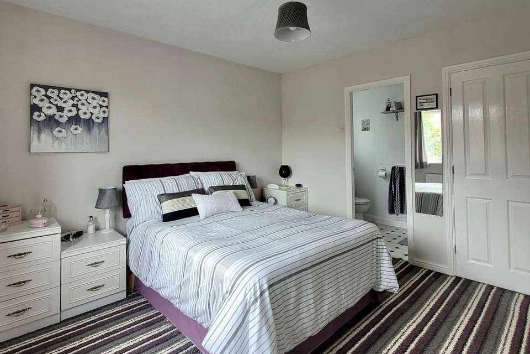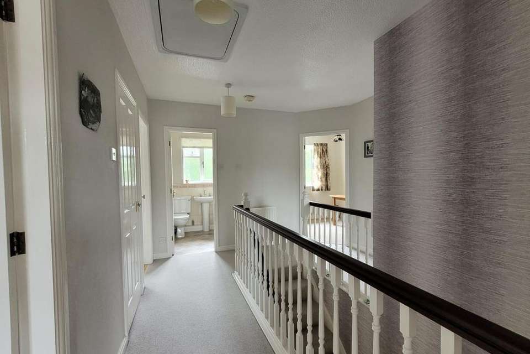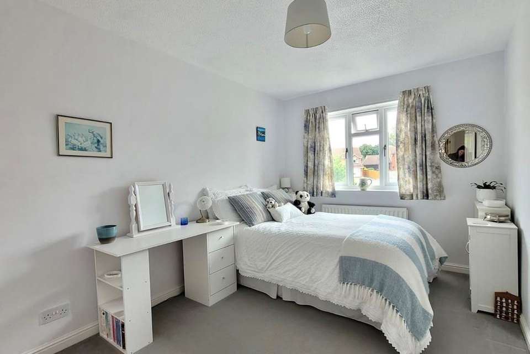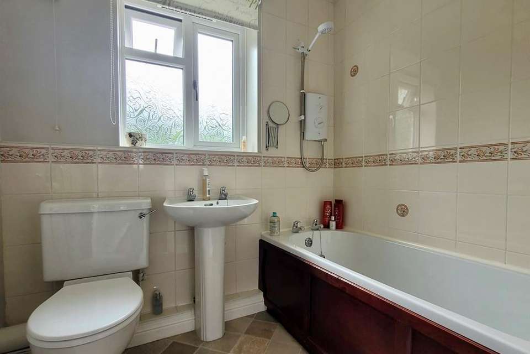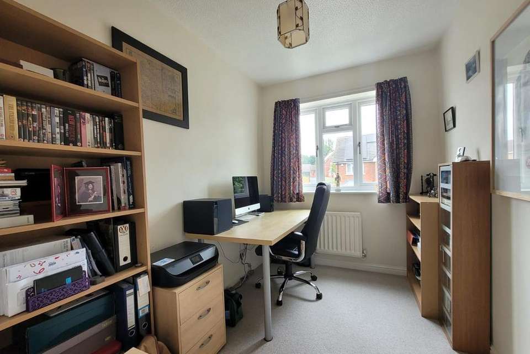£525,000
5 bedroom detached house for sale
Hazle Close, Ledbury, HR8Property description
The property is situated in an established residential location within walking distance of Ledbury town centre which offers a wide range of facilities and amenities to include shops, post office, primary and secondary school, many leisure activities, mainline railway station and regular bus service. The larger centres of Hereford, Worcester and Gloucester are all approximately 16 miles distant and the M50/M5 motorway network can be found some four miles to the south of the town.
28 Hazle Close
Situation and Description
28 Hazle Close is situated in an established residential area and is located at the top of a quiet cul-de-sac. The property offers immaculately presented accommodation throughout to include two reception rooms, large kitchen/breakfast room, five bedrooms, two bathrooms, private south facing garden, double garage and ample off road parking.
In more detail the accommodation comprises:
Ground Floor
Reception Hall
with radiator, power points, telephone point, door to Understairs Cupboard, doors to:
Cloakroom
with window to front, low flush w.c., pedestal wash basin, tiled splashbacks, radiator.
Lounge
14' 7" x 12' 8" (4.45m x 3.86m) with bay window to front, feature Adam style fireplace with wooden surround, marble hearth and Living Flame electric fire, radiator, power points T.V point. Double doors to:
Dining Room
10' 7" x 12' 8" (3.23m x 3.86m) with sliding patio doors to rear opening on to the garden, radiator, power points, laminate flooring, door to:
Kitchen/Breakfast Room
10' 7" x 15' 10" (3.23m x 4.83m) with two windows to rear overlooking the garden, range of laminate worktops with cupboards and drawers under, inset 1 1/2 bowl sink with drainer, built-in Neff induction hob with stainless steel extractor hood over, eye level Neff electric double oven, space for fridge/freezer and dishwasher, eye level wall cupboards to include glass fronted display cupboard, two radiators, power points, large feature breakfast bar. Door to:
Utility Room
with window and door to rear, range of laminate worktops with cupboard under, inset stainless steel sink with drainer, space for washing machine and tumble dryer, wall mounted Potterton central heating boiler, tiled splashbacks, power points, radiator, door to:
W.C
with window to side, low flush w.c.
First Floor
Landing
with hatch to roof space, door to Airing Cupboard with hot water tank and shelving. Doors to:
Master Bedroom
11' 5" x 12' 8" (3.48m x 3.86m) with window to front, radiator, power points, double doors to built-in wardrobe. Door to:
En-Suite
with window to side, shower cubicle with Mira shower, low flush w.c., pedestal wash basin, tiled splashbacks, radiator, extractor fan.
Bedroom Two
8' 9" x 12' 3" (2.67m x 3.73m) with window to front, radiator, power points, double doors to built-in wardrobe.
Bedroom Three
9' 3" x 12' 9" (2.82m x 3.89m) with window to rear, radiator, power points.
Bedroom Four
6' 8" x 9' 6" (2.03m x 2.90m) with window to front, radiator, power points.
Bedroom Five
8' 9" max x 11' 1" max (2.67m max x 3.38m max) with window to rear, radiator, power points.
Bathroom
with window to rear, panelled bath with shower over, low flush w.c., pedestal wash basin, tiled splashbacks, radiator, extractor fan.
Outside
Approach
The property is approached from Hazle Close via a tarmacadam driveway with parking area and lawn with well stocked shrub and floral borders.
Double Garage
17' 10" x 16' 10" (5.44m x 5.13m) with two up and over doors, power and light connected, hatch to roof space, pedestrian door to Utility Room.
Garden
The south facing rear garden can be accessed via a wooden side gate and forms a delightful feature of the property and comprising a paved patio area with good size lawn which is edged with well stocked mature shrub and floral borders and beds. The garden is enclosed on all sides and offers considerable privacy.
28 Hazle Close
Situation and Description
28 Hazle Close is situated in an established residential area and is located at the top of a quiet cul-de-sac. The property offers immaculately presented accommodation throughout to include two reception rooms, large kitchen/breakfast room, five bedrooms, two bathrooms, private south facing garden, double garage and ample off road parking.
In more detail the accommodation comprises:
Ground Floor
Reception Hall
with radiator, power points, telephone point, door to Understairs Cupboard, doors to:
Cloakroom
with window to front, low flush w.c., pedestal wash basin, tiled splashbacks, radiator.
Lounge
14' 7" x 12' 8" (4.45m x 3.86m) with bay window to front, feature Adam style fireplace with wooden surround, marble hearth and Living Flame electric fire, radiator, power points T.V point. Double doors to:
Dining Room
10' 7" x 12' 8" (3.23m x 3.86m) with sliding patio doors to rear opening on to the garden, radiator, power points, laminate flooring, door to:
Kitchen/Breakfast Room
10' 7" x 15' 10" (3.23m x 4.83m) with two windows to rear overlooking the garden, range of laminate worktops with cupboards and drawers under, inset 1 1/2 bowl sink with drainer, built-in Neff induction hob with stainless steel extractor hood over, eye level Neff electric double oven, space for fridge/freezer and dishwasher, eye level wall cupboards to include glass fronted display cupboard, two radiators, power points, large feature breakfast bar. Door to:
Utility Room
with window and door to rear, range of laminate worktops with cupboard under, inset stainless steel sink with drainer, space for washing machine and tumble dryer, wall mounted Potterton central heating boiler, tiled splashbacks, power points, radiator, door to:
W.C
with window to side, low flush w.c.
First Floor
Landing
with hatch to roof space, door to Airing Cupboard with hot water tank and shelving. Doors to:
Master Bedroom
11' 5" x 12' 8" (3.48m x 3.86m) with window to front, radiator, power points, double doors to built-in wardrobe. Door to:
En-Suite
with window to side, shower cubicle with Mira shower, low flush w.c., pedestal wash basin, tiled splashbacks, radiator, extractor fan.
Bedroom Two
8' 9" x 12' 3" (2.67m x 3.73m) with window to front, radiator, power points, double doors to built-in wardrobe.
Bedroom Three
9' 3" x 12' 9" (2.82m x 3.89m) with window to rear, radiator, power points.
Bedroom Four
6' 8" x 9' 6" (2.03m x 2.90m) with window to front, radiator, power points.
Bedroom Five
8' 9" max x 11' 1" max (2.67m max x 3.38m max) with window to rear, radiator, power points.
Bathroom
with window to rear, panelled bath with shower over, low flush w.c., pedestal wash basin, tiled splashbacks, radiator, extractor fan.
Outside
Approach
The property is approached from Hazle Close via a tarmacadam driveway with parking area and lawn with well stocked shrub and floral borders.
Double Garage
17' 10" x 16' 10" (5.44m x 5.13m) with two up and over doors, power and light connected, hatch to roof space, pedestrian door to Utility Room.
Garden
The south facing rear garden can be accessed via a wooden side gate and forms a delightful feature of the property and comprising a paved patio area with good size lawn which is edged with well stocked mature shrub and floral borders and beds. The garden is enclosed on all sides and offers considerable privacy.
Property photos
Council tax
First listed
Over a month agoEnergy Performance Certificate
Hazle Close, Ledbury, HR8
Placebuzz mortgage repayment calculator
Monthly repayment
The Est. Mortgage is for a 25 years repayment mortgage based on a 10% deposit and a 5.5% annual interest. It is only intended as a guide. Make sure you obtain accurate figures from your lender before committing to any mortgage. Your home may be repossessed if you do not keep up repayments on a mortgage.
Hazle Close, Ledbury, HR8 - Streetview
DISCLAIMER: Property descriptions and related information displayed on this page are marketing materials provided by Stooke Hill & Walshe - Ledbury. Placebuzz does not warrant or accept any responsibility for the accuracy or completeness of the property descriptions or related information provided here and they do not constitute property particulars. Please contact Stooke Hill & Walshe - Ledbury for full details and further information.
property_vrec_1
