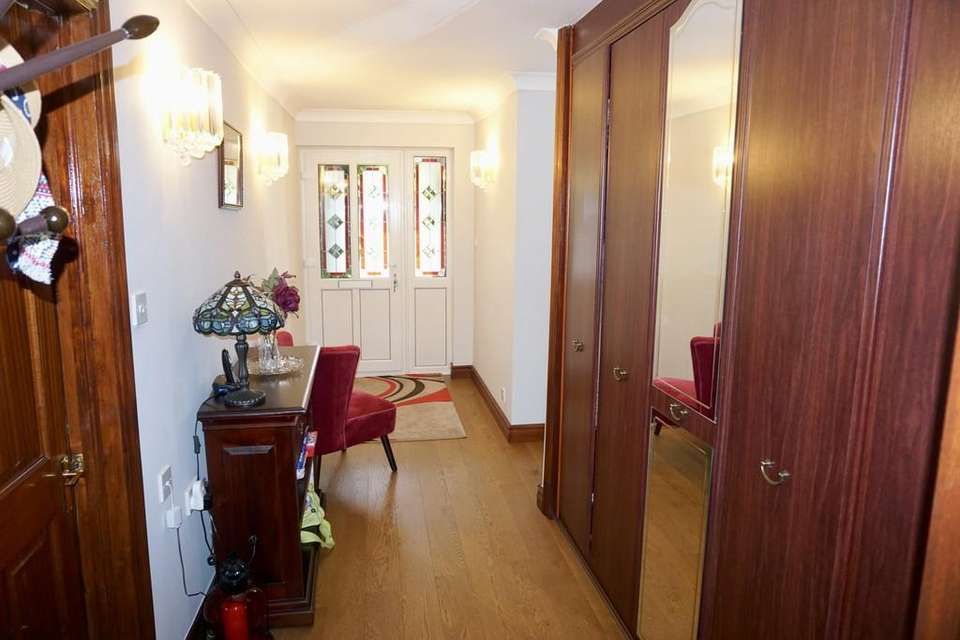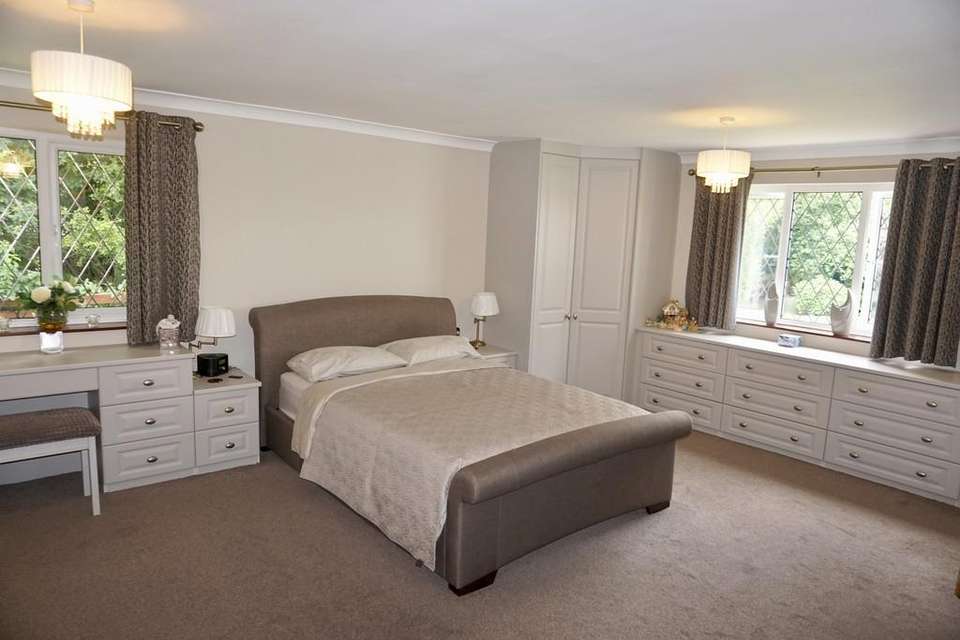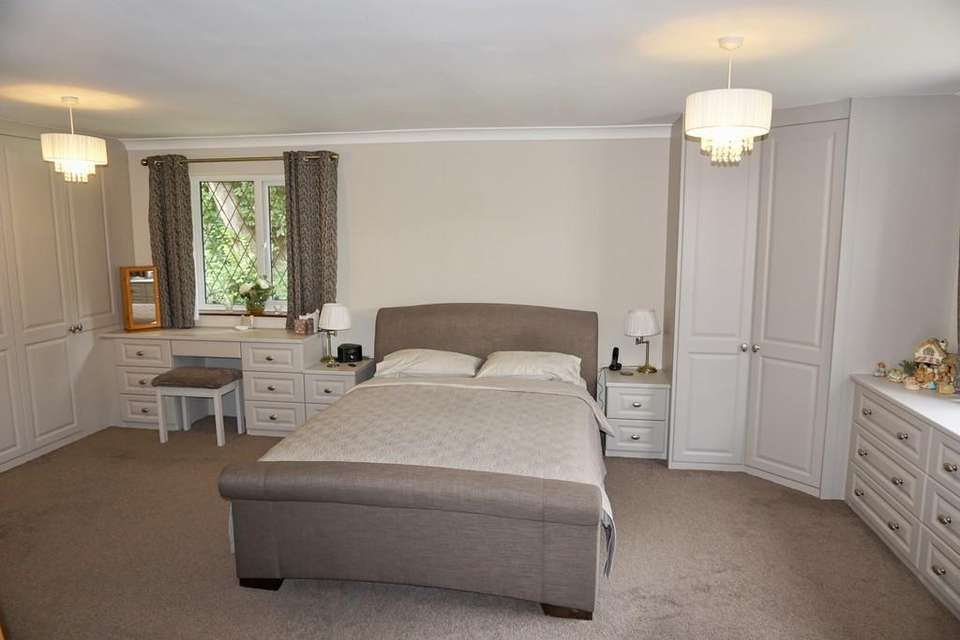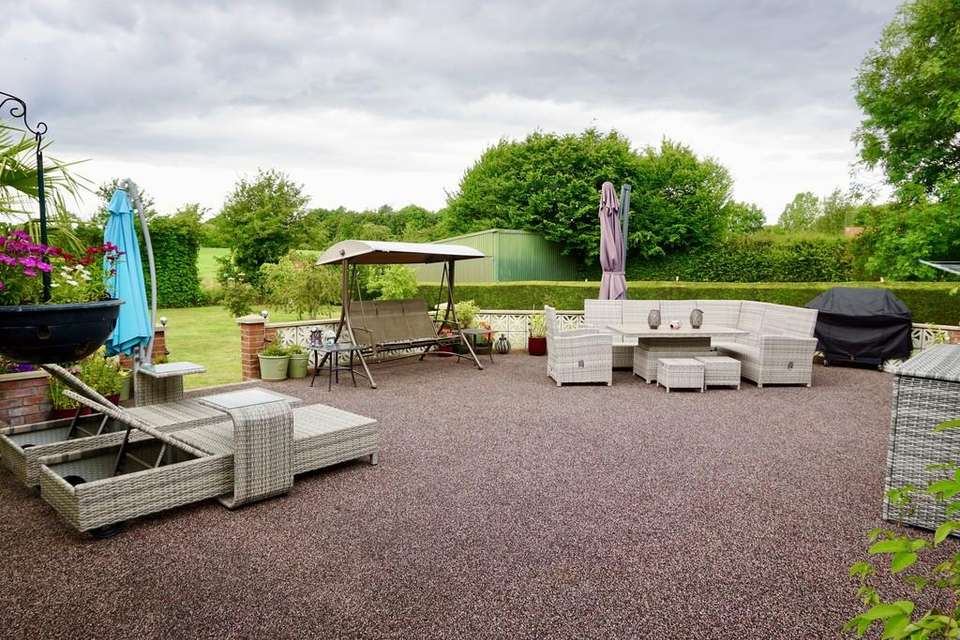4 bedroom detached bungalow for sale
Main Street, Woodhall Spa LN10bungalow
bedrooms
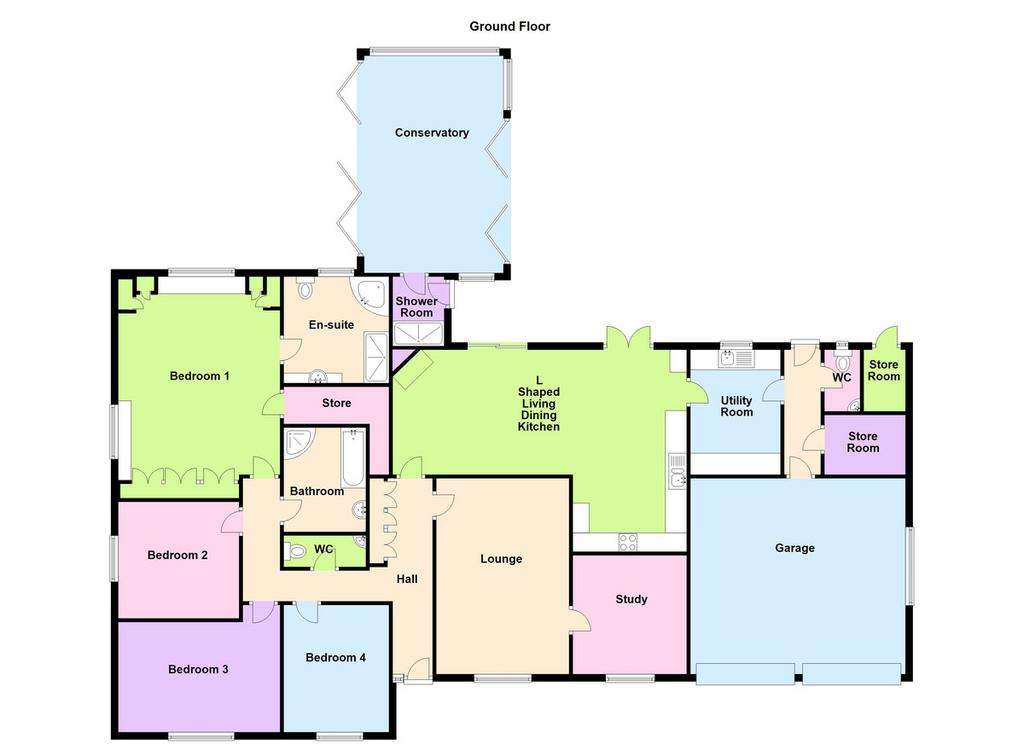
Property photos




+29
Property description
Walters are pleased to bring to the market this incredibly spacious bungalow having approximately 2700 sq ft of accommodation, beautifully presented and maintained, which fully warrants an internal inspection. uPVC units throughout, ground source central heating, electricity powered by own solar panels and is set in large established gardens with large general store. The property is located in an idyllic village next to the village church with farmland behind.
There is under floor heating to all rooms with individual thermostats. The solar panels provides electric supply as required, there is also a solar hot water system. The accommodation briefly comprises:
RECEPTION HALL With oak laminate flooring, telephone point, wall lights, range of built-in cloaks cupboards with internal shelving and hanging rails.
LOUNGE 17' 2" x 12' 0" (5.23m x 3.66m) With feature fire surround and hearth with fitted electric coal effect fire, feature bow window to front elevation, wall lights, TV and satellite points. Door to:
STUDY 10' 4" x 10' 4" (3.15m x 3.15m) With laminate floor, telephone point.
L-SHAPED LIVING/DINING KITCHEN 28' 0" x 19' 0" (8.53m x 5.79m) (Max) Having a feature brick raised corner open fireplace and hearth, TV point, wall lights and uPVC sealed double glazed sliding patio doors to the rear garden. The KITCHEN/DINING AREA has a 1½ bowl single drainer sink unit with mixer taps and range of base cupboards and drawers under worktops with wall cupboards over. Built-in electric double oven and grill with four ring induction electric hob with extractor fan and light over, integral dishwasher, plumbing for American fridge/freezer, in-set ceiling lights and uPVC sealed double glazed double doors to the rear patio.
UTILITY ROOM 11' 0" x 8' 0" (3.35m x 2.44m) Having stainless steel single drainer sink unit with mixer taps and double cupboard under with space and plumbing for washing machine and vent for tumble dryer, together with water softener. Further base storage cupboards and drawers under worktops with wall cupboards over, heated towel rail.
REAR ENTRANCE HALL With CLOAKROOM off with low level WC, corner hand basin with tiled splashback. Door to double garage.
STORE ROOM 7' 0" x 5' 6" (2.13m x 1.68m) With worktops and wall cupboards over, space for freezer.
BEDROOM ONE 19' 0" x 14' 9" (5.79m x 4.5m) Having range of fitted bedroom furniture including wardrobes, drawers, dressing table with drawers under, telephone point and large walk-in storage room.
EN-SUITE BATHROOM 9' 8" x 8' 7" (2.95m x 2.62m) Having enclosed corner bath, walk-in shower cubicle with waterfall shower head, vanity hand basin with cupboards and drawers under, wall mirror and lights over, fitted wall open storage unit, shaver point, heated towel rail, part-tiled walls and low level WC.
BEDROOM TWO 11' 4" x 10' 7" (3.45m x 3.23m) With telephone point.
BEDROOM THREE 15' 0" x 10' 0" (4.57m x 3.05m) Having range of fitted wardrobes with matching three drawer bedside units (2 of), together with range of free standing drawer unit, TV and telephone points.
BEDROOM FOUR 11' 7" x 8' 7" (3.53m x 2.62m) With TV and telephone points.
FAMILY BATHROOM 9' 4" x 6' 4" (2.84m x 1.93m) Having panelled bath, corner shower cubicle, pedestal hand basin, heated towel rail, part-tiled walls, extractor fan, shaver point and wall mirror.
SEPARATE WC Having low level WC, corner hand basin with cupboard under, part-tiled walls, heated towel rail, extractor fan and wall mirror.
OUTSIDE - CONSERVATORY 20' 0" x 13' 4" (6.1m x 4.06m) Being uPVC sealed double glazed with bi-folding doors to either side with composite decking and sunken swim spa, SHOWER ROOM off with shower cubicle with curtain and rail and further door to the garden/patio.
DOUBLE GARAGE 18' 8" x 17' 8" (5.69m x 5.38m) Having two electric roll-up doors, range of base cupboards and drawers under worktops with double wall cupboards over, access to roof void and housing the ground source heat pump.
There is a charging point for an electric vehicle.
THE GARDENS Situated in an idyllic location next door to the historic village church, set well back from the road and approached over a long block paved driveway, with lawns to either side with established shrubs to borders and a large block paved parking area fronting the bungalow. There is gated access to either side leading to the large mainly lawned rear gardens with various fruit trees, evergreens and shrubs to borders. There is a substantial raised sun terrace to the rear overlooking the gardens and to the side is an aluminium framed GREENHOUSE on a slabbed base together with enclosed area for general storage including bins.
TIMBER FRAMED & CORRUGATED STEEL STORAGE SHED 32' 0" x 22' 0" (9.75m x 6.71m) With large double doors and located to the bottom of the rear garden.
OUTGOINGS - The property is situated within the East Lindsey District Council and we are advised is in Property Band E.
POSSESSION - Vacant possession will be given on completion.
FIXTURES AND FITTINGS - All those detailed are included in the sale as are the fitted carpets and blinds.
VIEWING - Strictly and only by prior appointment to be made through the Sole Selling Agent - Walters.
PLEASE NOTE: There is a public right of way along the front driveway of the property from the main road leading to the church.
There is under floor heating to all rooms with individual thermostats. The solar panels provides electric supply as required, there is also a solar hot water system. The accommodation briefly comprises:
RECEPTION HALL With oak laminate flooring, telephone point, wall lights, range of built-in cloaks cupboards with internal shelving and hanging rails.
LOUNGE 17' 2" x 12' 0" (5.23m x 3.66m) With feature fire surround and hearth with fitted electric coal effect fire, feature bow window to front elevation, wall lights, TV and satellite points. Door to:
STUDY 10' 4" x 10' 4" (3.15m x 3.15m) With laminate floor, telephone point.
L-SHAPED LIVING/DINING KITCHEN 28' 0" x 19' 0" (8.53m x 5.79m) (Max) Having a feature brick raised corner open fireplace and hearth, TV point, wall lights and uPVC sealed double glazed sliding patio doors to the rear garden. The KITCHEN/DINING AREA has a 1½ bowl single drainer sink unit with mixer taps and range of base cupboards and drawers under worktops with wall cupboards over. Built-in electric double oven and grill with four ring induction electric hob with extractor fan and light over, integral dishwasher, plumbing for American fridge/freezer, in-set ceiling lights and uPVC sealed double glazed double doors to the rear patio.
UTILITY ROOM 11' 0" x 8' 0" (3.35m x 2.44m) Having stainless steel single drainer sink unit with mixer taps and double cupboard under with space and plumbing for washing machine and vent for tumble dryer, together with water softener. Further base storage cupboards and drawers under worktops with wall cupboards over, heated towel rail.
REAR ENTRANCE HALL With CLOAKROOM off with low level WC, corner hand basin with tiled splashback. Door to double garage.
STORE ROOM 7' 0" x 5' 6" (2.13m x 1.68m) With worktops and wall cupboards over, space for freezer.
BEDROOM ONE 19' 0" x 14' 9" (5.79m x 4.5m) Having range of fitted bedroom furniture including wardrobes, drawers, dressing table with drawers under, telephone point and large walk-in storage room.
EN-SUITE BATHROOM 9' 8" x 8' 7" (2.95m x 2.62m) Having enclosed corner bath, walk-in shower cubicle with waterfall shower head, vanity hand basin with cupboards and drawers under, wall mirror and lights over, fitted wall open storage unit, shaver point, heated towel rail, part-tiled walls and low level WC.
BEDROOM TWO 11' 4" x 10' 7" (3.45m x 3.23m) With telephone point.
BEDROOM THREE 15' 0" x 10' 0" (4.57m x 3.05m) Having range of fitted wardrobes with matching three drawer bedside units (2 of), together with range of free standing drawer unit, TV and telephone points.
BEDROOM FOUR 11' 7" x 8' 7" (3.53m x 2.62m) With TV and telephone points.
FAMILY BATHROOM 9' 4" x 6' 4" (2.84m x 1.93m) Having panelled bath, corner shower cubicle, pedestal hand basin, heated towel rail, part-tiled walls, extractor fan, shaver point and wall mirror.
SEPARATE WC Having low level WC, corner hand basin with cupboard under, part-tiled walls, heated towel rail, extractor fan and wall mirror.
OUTSIDE - CONSERVATORY 20' 0" x 13' 4" (6.1m x 4.06m) Being uPVC sealed double glazed with bi-folding doors to either side with composite decking and sunken swim spa, SHOWER ROOM off with shower cubicle with curtain and rail and further door to the garden/patio.
DOUBLE GARAGE 18' 8" x 17' 8" (5.69m x 5.38m) Having two electric roll-up doors, range of base cupboards and drawers under worktops with double wall cupboards over, access to roof void and housing the ground source heat pump.
There is a charging point for an electric vehicle.
THE GARDENS Situated in an idyllic location next door to the historic village church, set well back from the road and approached over a long block paved driveway, with lawns to either side with established shrubs to borders and a large block paved parking area fronting the bungalow. There is gated access to either side leading to the large mainly lawned rear gardens with various fruit trees, evergreens and shrubs to borders. There is a substantial raised sun terrace to the rear overlooking the gardens and to the side is an aluminium framed GREENHOUSE on a slabbed base together with enclosed area for general storage including bins.
TIMBER FRAMED & CORRUGATED STEEL STORAGE SHED 32' 0" x 22' 0" (9.75m x 6.71m) With large double doors and located to the bottom of the rear garden.
OUTGOINGS - The property is situated within the East Lindsey District Council and we are advised is in Property Band E.
POSSESSION - Vacant possession will be given on completion.
FIXTURES AND FITTINGS - All those detailed are included in the sale as are the fitted carpets and blinds.
VIEWING - Strictly and only by prior appointment to be made through the Sole Selling Agent - Walters.
PLEASE NOTE: There is a public right of way along the front driveway of the property from the main road leading to the church.
Interested in this property?
Council tax
First listed
Over a month agoEnergy Performance Certificate
Main Street, Woodhall Spa LN10
Marketed by
Walters Estate Agents - Woodhall 3 Station Road Woodhall Spa LN10 6QLPlacebuzz mortgage repayment calculator
Monthly repayment
The Est. Mortgage is for a 25 years repayment mortgage based on a 10% deposit and a 5.5% annual interest. It is only intended as a guide. Make sure you obtain accurate figures from your lender before committing to any mortgage. Your home may be repossessed if you do not keep up repayments on a mortgage.
Main Street, Woodhall Spa LN10 - Streetview
DISCLAIMER: Property descriptions and related information displayed on this page are marketing materials provided by Walters Estate Agents - Woodhall. Placebuzz does not warrant or accept any responsibility for the accuracy or completeness of the property descriptions or related information provided here and they do not constitute property particulars. Please contact Walters Estate Agents - Woodhall for full details and further information.












